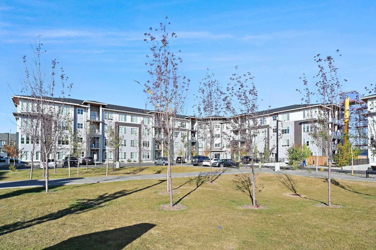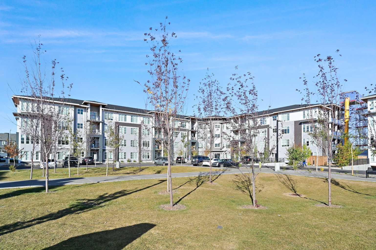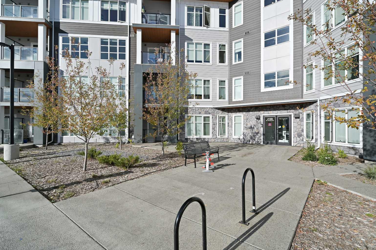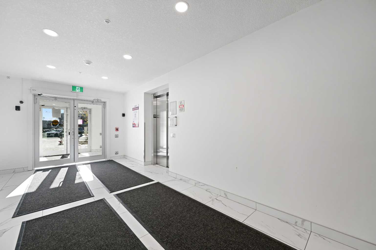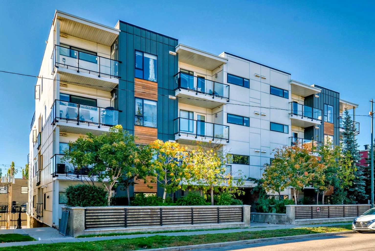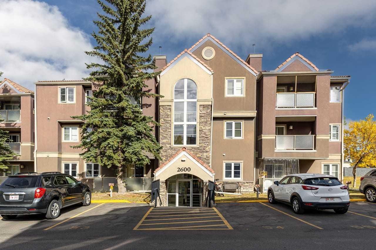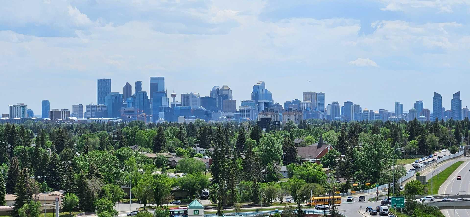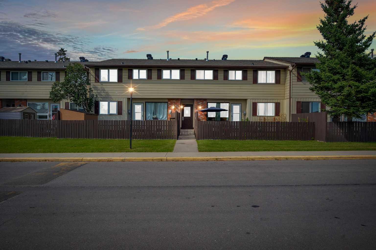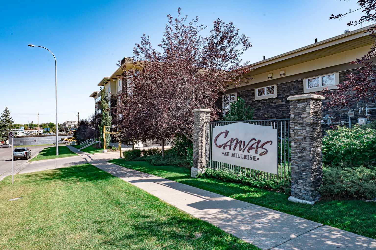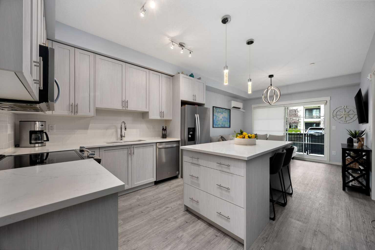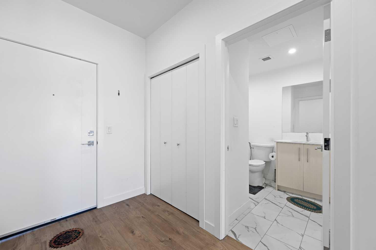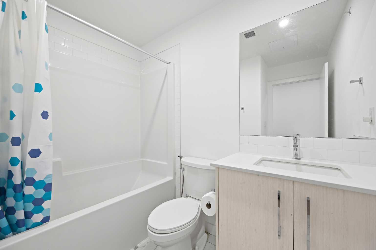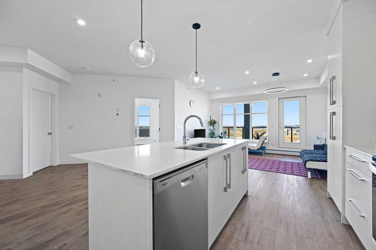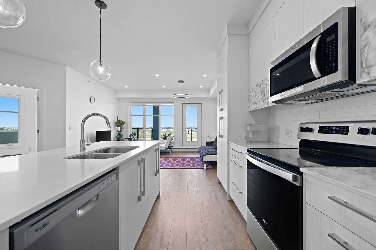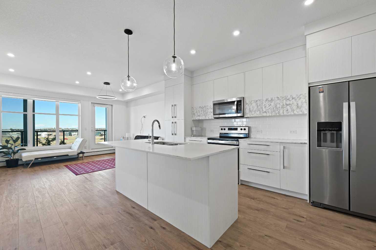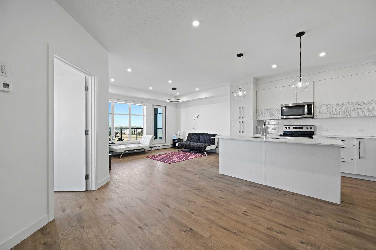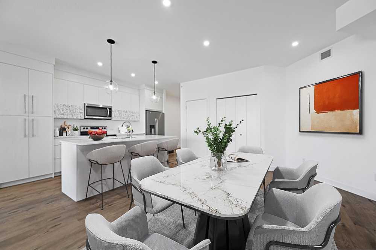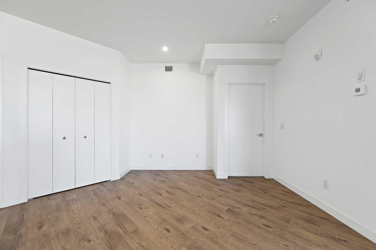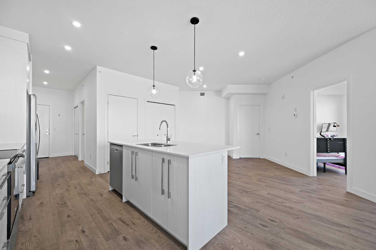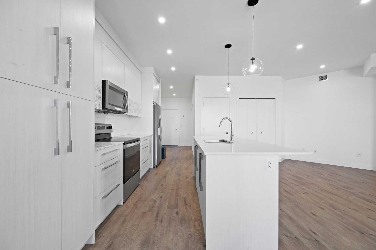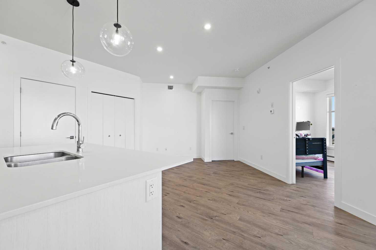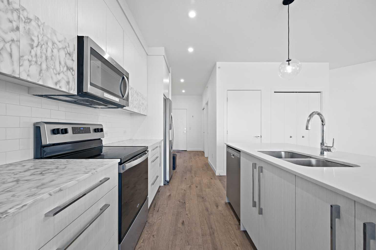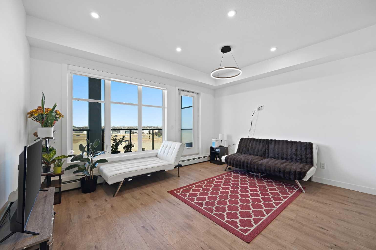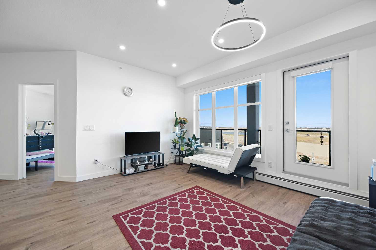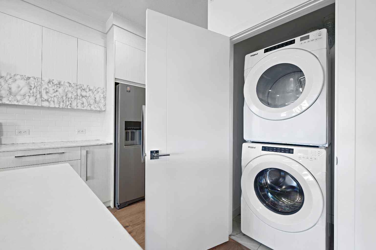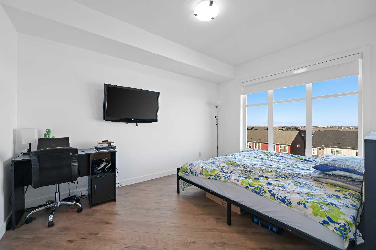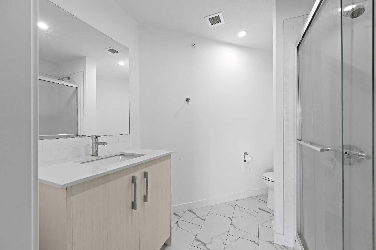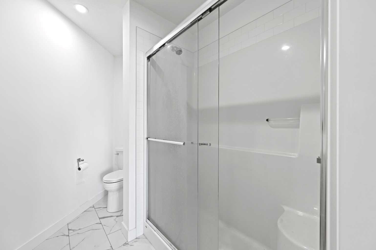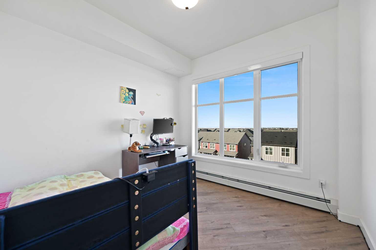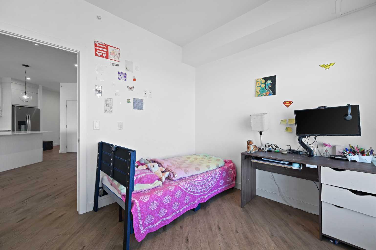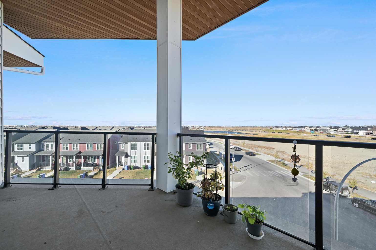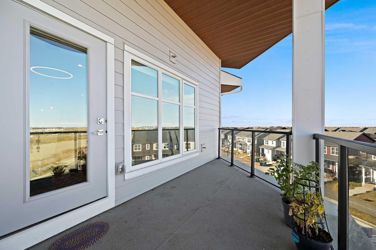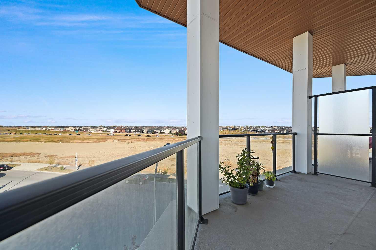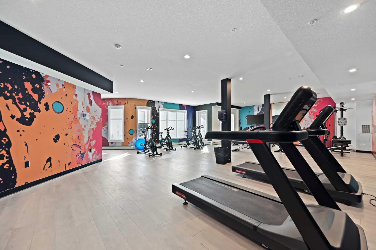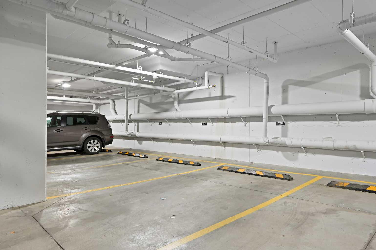1401, 681 Savanna Boulevard NE, Calgary, Alberta
Condo For Sale in Calgary, Alberta
$390,000
-
CondoProperty Type
-
2Bedrooms
-
2Bath
-
0Garage
-
1,044Sq Ft
-
2024Year Built
Welcome to #1401, 681 Savanna Boulevard NE – a stylish and modern 2-bedroom, 2-bathroom condo in the vibrant community of Savanna! Perfect for first-time buyers, down-sizers, or investors alike! This bright and open corner unit offers an inviting floor plan designed for comfort and convenience. The contemporary kitchen features sleek cabinetry, quartz countertops, stainless steel appliances, and a spacious island perfect for casual dining or entertaining. The generous living and dining area flows seamlessly onto a private balcony, ideal for morning coffee or evening relaxation. The primary bedroom boasts a walk-through closet and a full ensuite bathroom, while the second bedroom and full bath provide flexibility for family, guests, or a home office. Additional highlights include in-suite laundry, titled parking, and ample storage space. The building offers modern design, secure entry, and is pet-friendly. Located steps from shops, restaurants, schools, and transit, and just minutes from major routes, this home combines lifestyle and convenience in one of Calgary’s most sought-after NE communities.
| Street Address: | 1401, 681 Savanna Boulevard NE |
| City: | Calgary |
| Province/State: | Alberta |
| Postal Code: | N/A |
| County/Parish: | Calgary |
| Subdivision: | Saddle Ridge |
| Country: | Canada |
| Latitude: | 51.13390590 |
| Longitude: | -113.95026220 |
| MLS® Number: | A2263558 |
| Price: | $390,000 |
| Property Area: | 1,044 Sq ft |
| Bedrooms: | 2 |
| Bathrooms Half: | 0 |
| Bathrooms Full: | 2 |
| Living Area: | 1,044 Sq ft |
| Building Area: | 0 Sq ft |
| Year Built: | 2024 |
| Listing Date: | Oct 09, 2025 |
| Garage Spaces: | 0 |
| Property Type: | Residential |
| Property Subtype: | Apartment |
| MLS Status: | Active |
Additional Details
| Flooring: | N/A |
| Construction: | Mixed |
| Parking: | Assigned,Stall,Underground |
| Appliances: | Dishwasher,Dryer,Electric Range,Microwave Hood Fan,Refrigerator,Washer |
| Stories: | N/A |
| Zoning: | M-X2 d111 |
| Fireplace: | N/A |
| Amenities: | Park,Playground,Schools Nearby,Shopping Nearby,Sidewalks,Street Lights |
Utilities & Systems
| Heating: | Forced Air |
| Cooling: | None |
| Property Type | Residential |
| Building Type | Apartment |
| Storeys | 4 |
| Square Footage | 1,044 sqft |
| Community Name | Saddle Ridge |
| Subdivision Name | Saddle Ridge |
| Title | Fee Simple |
| Land Size | Unknown |
| Built in | 2024 |
| Annual Property Taxes | Contact listing agent |
| Parking Type | Underground |
| Time on MLS Listing | 6 days |
Bedrooms
| Above Grade | 2 |
Bathrooms
| Total | 2 |
| Partial | 0 |
Interior Features
| Appliances Included | Dishwasher, Dryer, Electric Range, Microwave Hood Fan, Refrigerator, Washer |
| Flooring | Vinyl Plank |
Building Features
| Features | Closet Organizers, Kitchen Island, Open Floorplan, Quartz Counters, Walk-In Closet(s) |
| Style | Attached |
| Construction Material | Mixed |
| Building Amenities | Bicycle Storage, Clubhouse, Elevator(s), Fitness Center, Party Room, RV/Boat Storage, Visitor Parking |
| Structures | Balcony(s) |
Heating & Cooling
| Cooling | None |
| Heating Type | Forced Air |
Exterior Features
| Exterior Finish | Mixed |
Neighbourhood Features
| Community Features | Park, Playground, Schools Nearby, Shopping Nearby, Sidewalks, Street Lights |
| Pets Allowed | Restrictions, Call |
| Amenities Nearby | Park, Playground, Schools Nearby, Shopping Nearby, Sidewalks, Street Lights |
Maintenance or Condo Information
| Maintenance Fees | $347 Monthly |
| Maintenance Fees Include | Common Area Maintenance, Gas, Heat, Interior Maintenance, Maintenance Grounds, Professional Management, Reserve Fund Contributions, Sewer, Snow Removal, Trash, Water |
Parking
| Parking Type | Underground |
| Total Parking Spaces | 1 |
Interior Size
| Total Finished Area: | 1,044 sq ft |
| Total Finished Area (Metric): | 96.98 sq m |
Room Count
| Bedrooms: | 2 |
| Bathrooms: | 2 |
| Full Bathrooms: | 2 |
| Rooms Above Grade: | 6 |
Lot Information
Legal
| Legal Description: | 2312101;201 |
| Title to Land: | Fee Simple |
- Closet Organizers
- Kitchen Island
- Open Floorplan
- Quartz Counters
- Walk-In Closet(s)
- Balcony
- Dishwasher
- Dryer
- Electric Range
- Microwave Hood Fan
- Refrigerator
- Washer
- Bicycle Storage
- Clubhouse
- Elevator(s)
- Fitness Center
- Party Room
- RV/Boat Storage
- Visitor Parking
- Park
- Playground
- Schools Nearby
- Shopping Nearby
- Sidewalks
- Street Lights
- Mixed
- Assigned
- Stall
- Underground
- Balcony(s)
Floor plan information is not available for this property.
Monthly Payment Breakdown
Loading Walk Score...
What's Nearby?
Powered by Yelp
