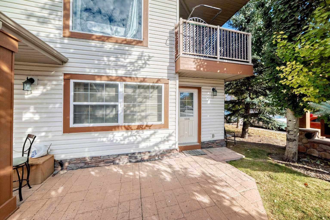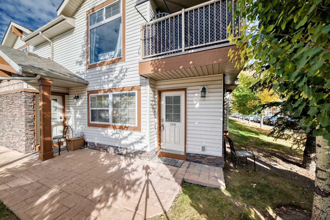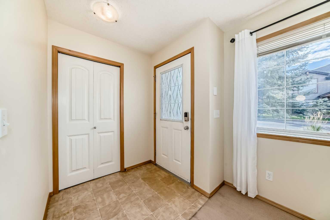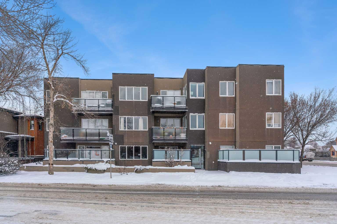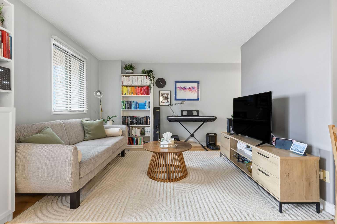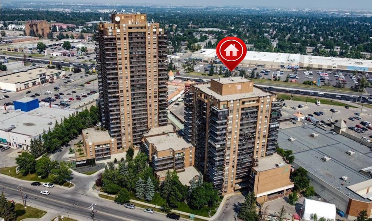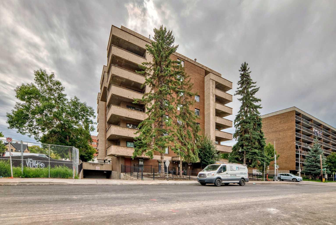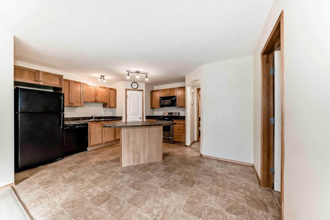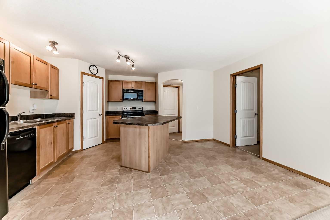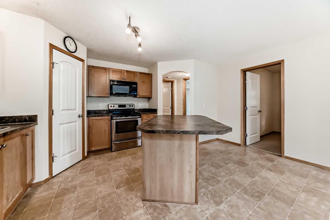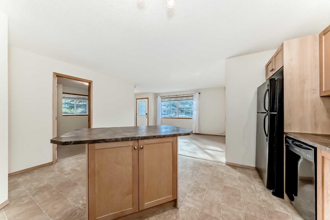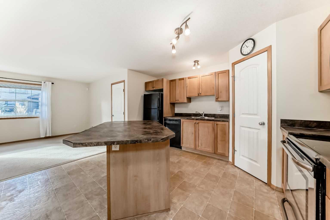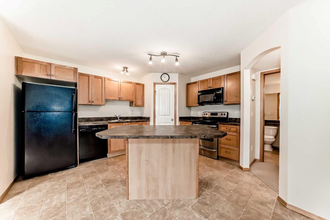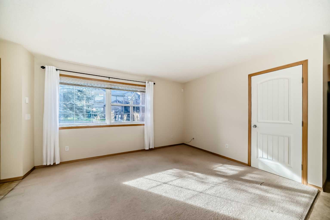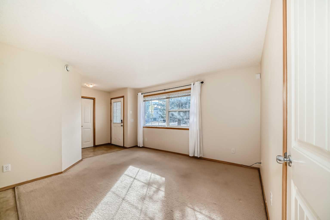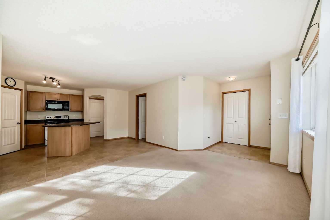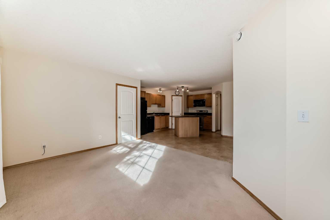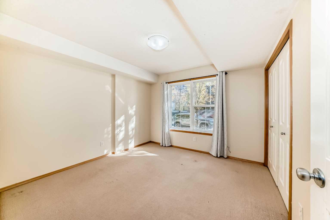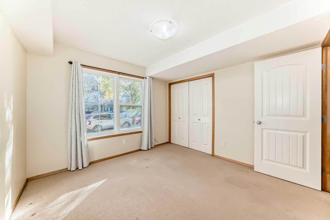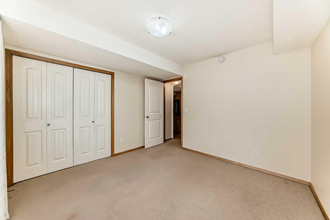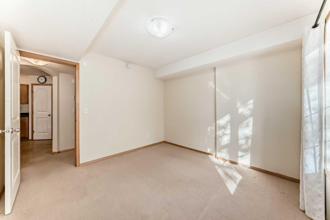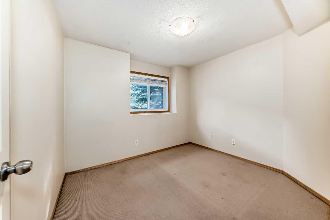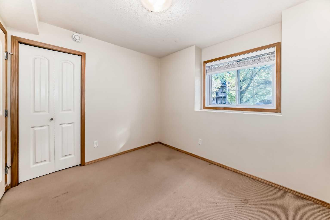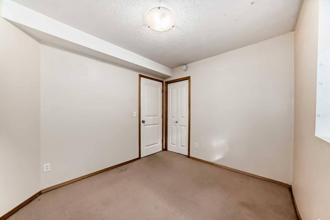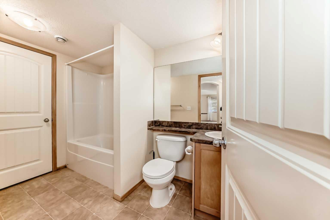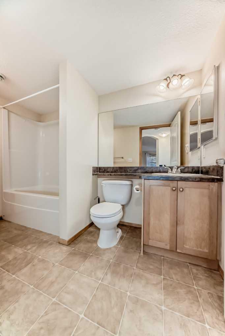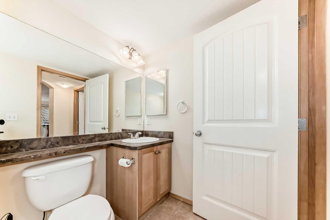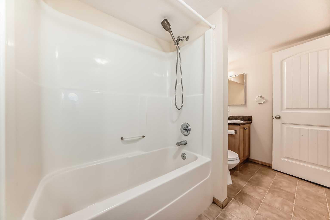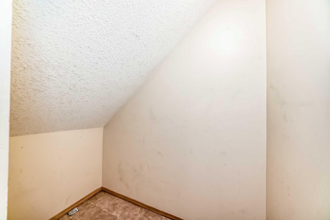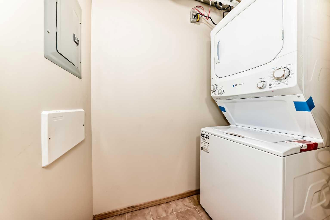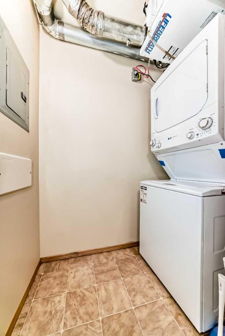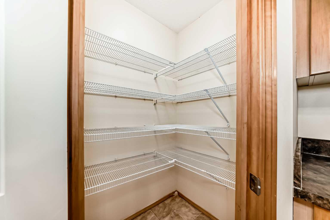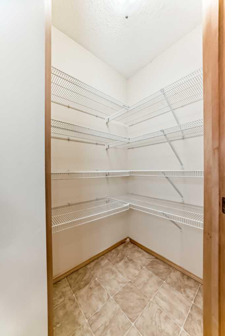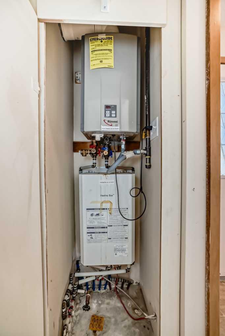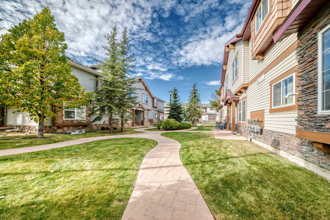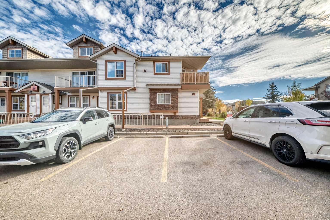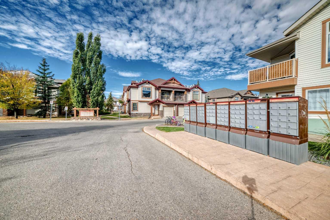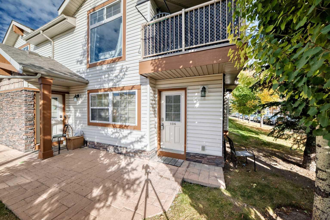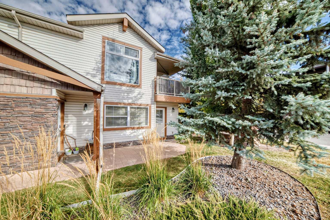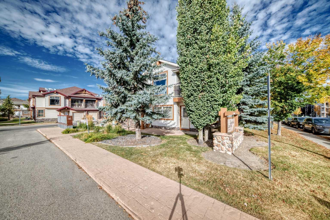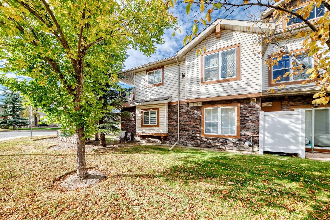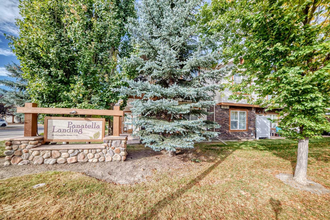106, 20 Panatella Landing NW, Calgary, Alberta
Condo For Sale in Calgary, Alberta
$258,000
-
CondoProperty Type
-
2Bedrooms
-
1Bath
-
0Garage
-
740Sq Ft
-
2008Year Built
*** #106-20 Panatella Landing NW *** two bedroom bungalow style townhouse in desired community Panorama Hills . Very convenient location , Easy access to ring road , walk to shopping center including Save on food , Tim Hortons , TD bank and restaurants , walk to school and playground , G6-G9 school is just across the street . This lovely home combines thoughtful design with everyday comfort. The open-concept layout showcases large windows that flood the space with natural light , south facing living room and east facing bedrooms . The kitchen offers an island , dark cabinets and flows easily into the dining and living areas, making it ideal for entertaining or simply enjoying quiet evenings at home. Two generously sized bedrooms, a full 4-piece bathroom, and in-suite laundry add convenience and functionality. You’ll also appreciate the in-floor heating, extra storage, and your own assigned parking stall . Well run complex with affordable condo fees . Price to sell , better than apartment . Perfect property for the first time buyer or investor . Won't last . Call your agent today !!!
| Street Address: | 106, 20 Panatella Landing NW |
| City: | Calgary |
| Province/State: | Alberta |
| Postal Code: | N/A |
| County/Parish: | Calgary |
| Subdivision: | Panorama Hills |
| Country: | Canada |
| Latitude: | 51.16461829 |
| Longitude: | -114.09147161 |
| MLS® Number: | A2263335 |
| Price: | $258,000 |
| Property Area: | 740 Sq ft |
| Bedrooms: | 2 |
| Bathrooms Half: | 0 |
| Bathrooms Full: | 1 |
| Living Area: | 740 Sq ft |
| Building Area: | 0 Sq ft |
| Year Built: | 2008 |
| Listing Date: | Oct 09, 2025 |
| Garage Spaces: | 0 |
| Property Type: | Residential |
| Property Subtype: | Row/Townhouse |
| MLS Status: | Active |
Additional Details
| Flooring: | N/A |
| Construction: | Vinyl Siding,Wood Frame |
| Parking: | Stall |
| Appliances: | Dishwasher,Electric Stove,Microwave Hood Fan,Refrigerator,Washer/Dryer,Window Coverings |
| Stories: | N/A |
| Zoning: | DC (pre 1P2007) |
| Fireplace: | N/A |
| Amenities: | Golf,Park,Playground,Schools Nearby,Shopping Nearby,Sidewalks,Street Lights,Walking/Bike Paths |
Utilities & Systems
| Heating: | In Floor,Hot Water,Natural Gas |
| Cooling: | None |
| Property Type | Residential |
| Building Type | Row/Townhouse |
| Square Footage | 740 sqft |
| Community Name | Panorama Hills |
| Subdivision Name | Panorama Hills |
| Title | Fee Simple |
| Land Size | Unknown |
| Built in | 2008 |
| Annual Property Taxes | Contact listing agent |
| Parking Type | Stall |
| Time on MLS Listing | 92 days |
Bedrooms
| Above Grade | 2 |
Bathrooms
| Total | 1 |
| Partial | 0 |
Interior Features
| Appliances Included | Dishwasher, Electric Stove, Microwave Hood Fan, Refrigerator, Washer/Dryer, Window Coverings |
| Flooring | Carpet, Linoleum |
Building Features
| Features | Kitchen Island, Storage, Tankless Hot Water, Vinyl Windows |
| Style | Attached |
| Construction Material | Vinyl Siding, Wood Frame |
| Building Amenities | None |
| Structures | None |
Heating & Cooling
| Cooling | None |
| Heating Type | In Floor, Hot Water, Natural Gas |
Exterior Features
| Exterior Finish | Vinyl Siding, Wood Frame |
Neighbourhood Features
| Community Features | Golf, Park, Playground, Schools Nearby, Shopping Nearby, Sidewalks, Street Lights, Walking/Bike Paths |
| Pets Allowed | Restrictions, Yes |
| Amenities Nearby | Golf, Park, Playground, Schools Nearby, Shopping Nearby, Sidewalks, Street Lights, Walking/Bike Paths |
Maintenance or Condo Information
| Maintenance Fees | $220 Monthly |
| Maintenance Fees Include | Common Area Maintenance, Insurance, Parking, Professional Management, Reserve Fund Contributions, Snow Removal, Trash |
Parking
| Parking Type | Stall |
| Total Parking Spaces | 1 |
Interior Size
| Total Finished Area: | 740 sq ft |
| Total Finished Area (Metric): | 68.77 sq m |
Room Count
| Bedrooms: | 2 |
| Bathrooms: | 1 |
| Full Bathrooms: | 1 |
| Rooms Above Grade: | 4 |
Lot Information
Legal
| Legal Description: | 0812510;158 |
| Title to Land: | Fee Simple |
- Kitchen Island
- Storage
- Tankless Hot Water
- Vinyl Windows
- Lighting
- Private Entrance
- Rain Gutters
- Dishwasher
- Electric Stove
- Microwave Hood Fan
- Refrigerator
- Washer/Dryer
- Window Coverings
- None
- Golf
- Park
- Playground
- Schools Nearby
- Shopping Nearby
- Sidewalks
- Street Lights
- Walking/Bike Paths
- Vinyl Siding
- Wood Frame
- Poured Concrete
- Landscaped
- Street Lighting
- Treed
- Stall
Floor plan information is not available for this property.
Monthly Payment Breakdown
Loading Walk Score...
What's Nearby?
Powered by Yelp

