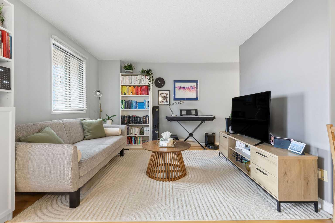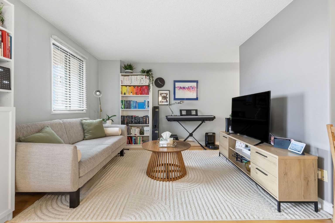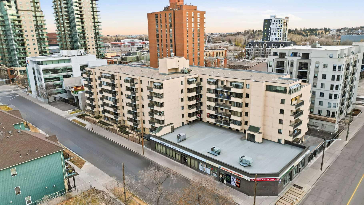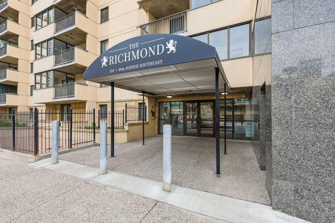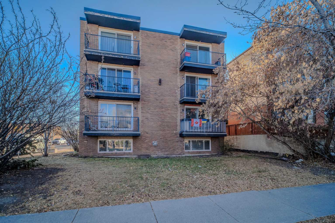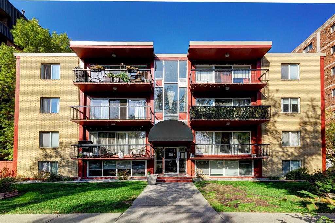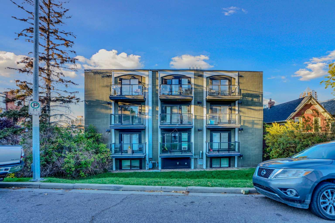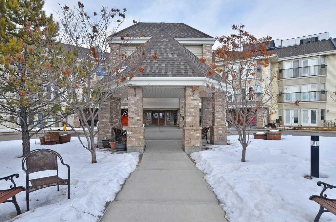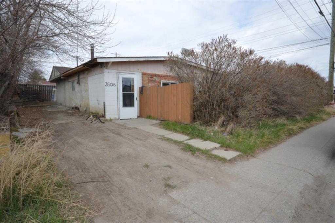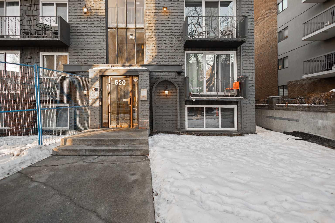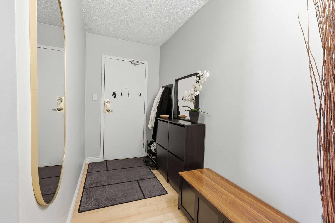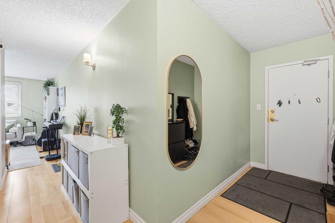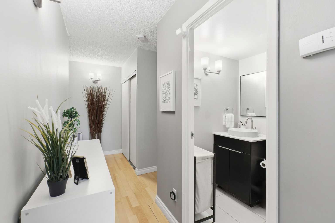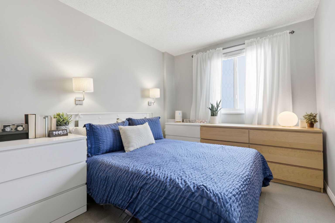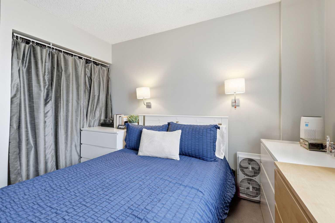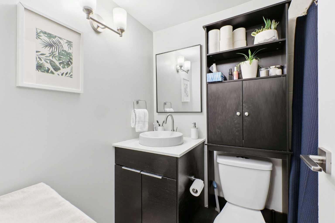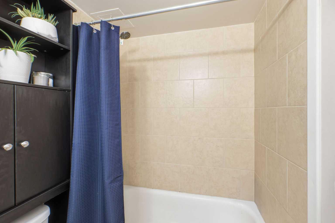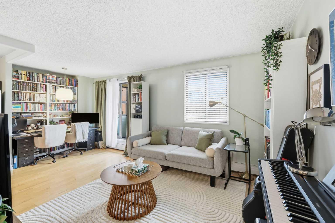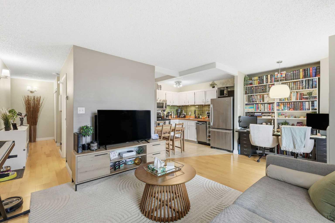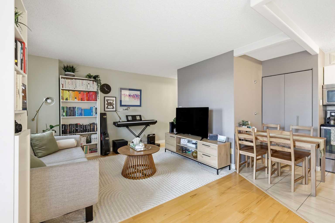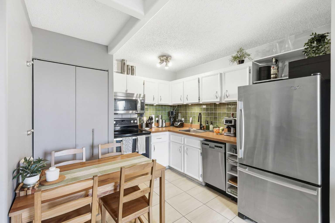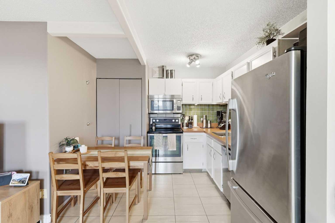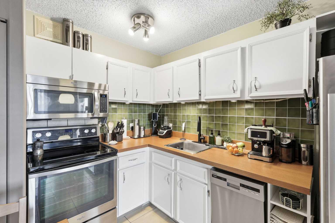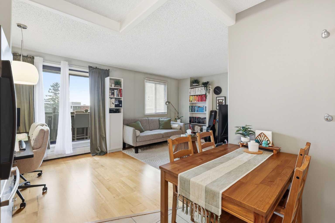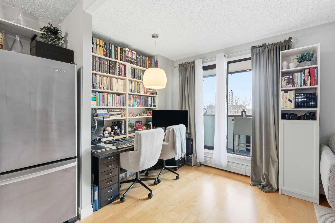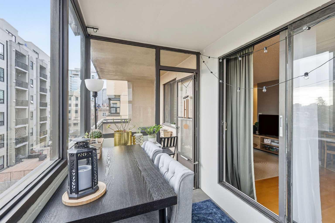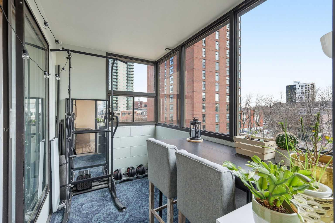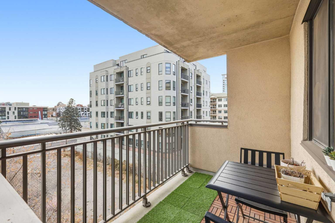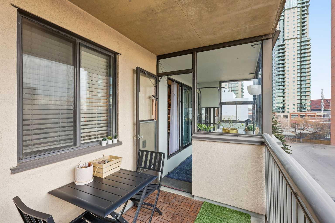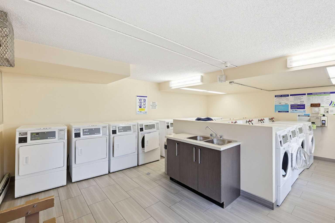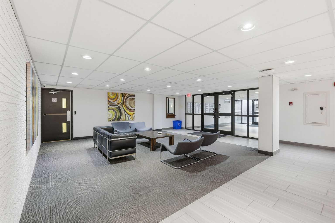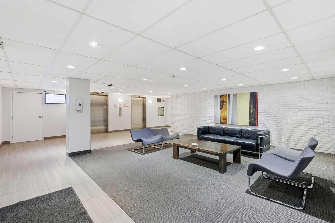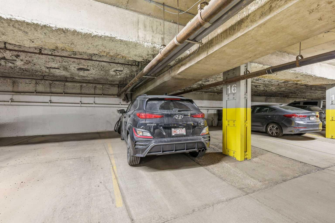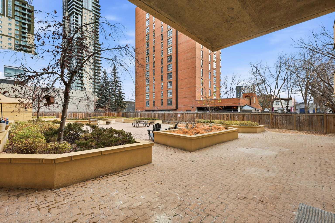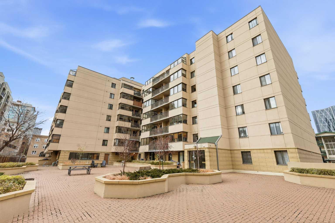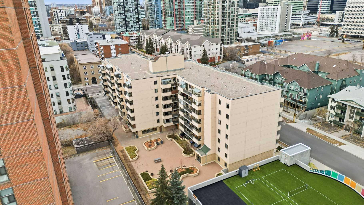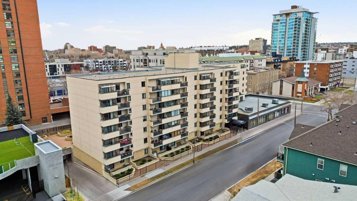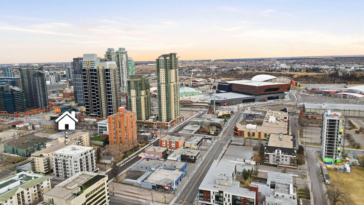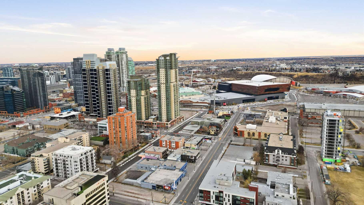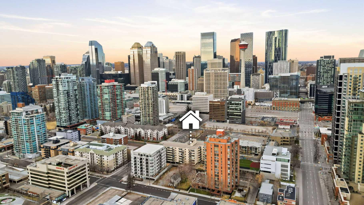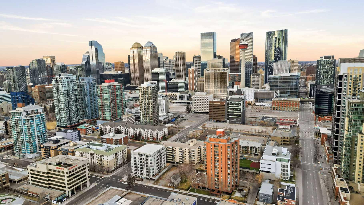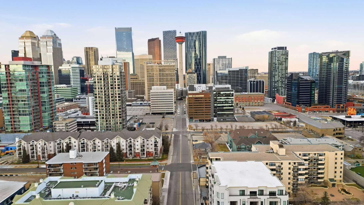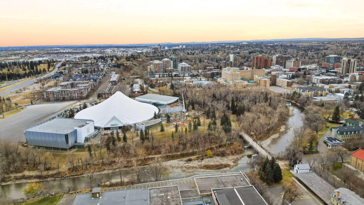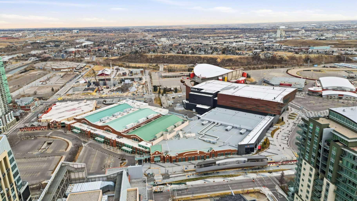508, 111 14 Avenue SE, Calgary, Alberta
Condo For Sale in Calgary, Alberta
$207,000
-
CondoProperty Type
-
1Bedrooms
-
1Bath
-
0Garage
-
555Sq Ft
-
1981Year Built
AIRBNB FRIENDLY building right near CALGARY STAMPEDE GROUNDS to maximize your return! Newly updated security/access system (fob, pin, face recognition, QR code access). Whether you’re looking for a great investment, or a new home for yourself – you will love the proximity to so many things to do. This home is conveniently located near LRT STATION (6 min walk), few blocks from 17 Ave SW with all it’s shopping, restaurants, and entertainment as well! Imagine choosing whether to walk to grab groceries at HMART, or grab a delicious meal at First Street Market, and perhaps meet with your friends for some drinks at Proof (all under 5 min walk). For those that lead ACTIVE LIFESTYLES or just want to stroll with your (furry) friend along the BOW RIVER PATHWAYS (5 block walk), which also leads to beautiful LINDSAY PARK and MNP Community & Sport Centre (Gym, Pool and more!). Coming home, you are fortunate for easier to clean LAMINATE FLOORING in the main area, the OPEN CONCEPT LAYOUT, and STAINLESS STEEL APPLIANCES in the kitchen. An additional 55 sq ft SOLARIUM (not included in the measured square footage) can be used as a den, home gym, or even a great reading spot to sit with a cup of java and occasionally ponder life’s mysteries among the backdrop of Calgary’s Downtown Views. Come check out your new home today!
| Street Address: | 508, 111 14 Avenue SE |
| City: | Calgary |
| Province/State: | Alberta |
| Postal Code: | N/A |
| County/Parish: | Calgary |
| Subdivision: | Beltline |
| Country: | Canada |
| Latitude: | 51.03922722 |
| Longitude: | -114.06270039 |
| MLS® Number: | A2272713 |
| Price: | $207,000 |
| Property Area: | 555 Sq ft |
| Bedrooms: | 1 |
| Bathrooms Half: | 0 |
| Bathrooms Full: | 1 |
| Living Area: | 555 Sq ft |
| Building Area: | 0 Sq ft |
| Year Built: | 1981 |
| Listing Date: | Nov 27, 2025 |
| Garage Spaces: | 0 |
| Property Type: | Residential |
| Property Subtype: | Apartment |
| MLS Status: | Active |
Additional Details
| Flooring: | N/A |
| Construction: | Concrete |
| Parking: | Assigned,Parkade,Secured,Stall,Underground |
| Appliances: | Built-In Oven,Dishwasher,Electric Stove,Microwave Hood Fan,Refrigerator,Window Coverings |
| Stories: | N/A |
| Zoning: | CC-MHX |
| Fireplace: | N/A |
| Amenities: | Park,Schools Nearby,Shopping Nearby,Sidewalks,Street Lights,Tennis Court(s),Walking/Bike Paths |
Utilities & Systems
| Heating: | Baseboard,Natural Gas |
| Cooling: | None |
| Property Type | Residential |
| Building Type | Apartment |
| Storeys | 7 |
| Square Footage | 555 sqft |
| Community Name | Beltline |
| Subdivision Name | Beltline |
| Title | Fee Simple |
| Land Size | Unknown |
| Built in | 1981 |
| Annual Property Taxes | Contact listing agent |
| Parking Type | Underground |
| Time on MLS Listing | 31 days |
Bedrooms
| Above Grade | 1 |
Bathrooms
| Total | 1 |
| Partial | 0 |
Interior Features
| Appliances Included | Built-In Oven, Dishwasher, Electric Stove, Microwave Hood Fan, Refrigerator, Window Coverings |
| Flooring | Carpet, Ceramic Tile, Laminate |
Building Features
| Features | Closet Organizers, Laminate Counters, No Smoking Home, Open Floorplan, Pantry, Tile Counters |
| Style | Attached |
| Construction Material | Concrete |
| Building Amenities | Coin Laundry, Parking, Recreation Room, Secured Parking, Visitor Parking |
| Structures | Balcony(s), Enclosed, See Remarks |
Heating & Cooling
| Cooling | None |
| Heating Type | Baseboard, Natural Gas |
Exterior Features
| Exterior Finish | Concrete |
Neighbourhood Features
| Community Features | Park, Schools Nearby, Shopping Nearby, Sidewalks, Street Lights, Tennis Court(s), Walking/Bike Paths |
| Pets Allowed | Yes |
| Amenities Nearby | Park, Schools Nearby, Shopping Nearby, Sidewalks, Street Lights, Tennis Court(s), Walking/Bike Paths |
Maintenance or Condo Information
| Maintenance Fees | $555 Monthly |
| Maintenance Fees Include | Amenities of HOA/Condo, Common Area Maintenance, Electricity, Heat, Insurance, Interior Maintenance, Parking, Professional Management, Reserve Fund Contributions, Sewer, Snow Removal, Trash, Water |
Parking
| Parking Type | Underground |
| Total Parking Spaces | 1 |
Interior Size
| Total Finished Area: | 555 sq ft |
| Total Finished Area (Metric): | 51.55 sq m |
| Main Level: | 555 sq ft |
Room Count
| Bedrooms: | 1 |
| Bathrooms: | 1 |
| Full Bathrooms: | 1 |
| Rooms Above Grade: | 6 |
Lot Information
Legal
| Legal Description: | 9611585;71 |
| Title to Land: | Fee Simple |
- Closet Organizers
- Laminate Counters
- No Smoking Home
- Open Floorplan
- Pantry
- Tile Counters
- Balcony
- Built-In Oven
- Dishwasher
- Electric Stove
- Microwave Hood Fan
- Refrigerator
- Window Coverings
- Coin Laundry
- Parking
- Recreation Room
- Secured Parking
- Visitor Parking
- None
- Park
- Schools Nearby
- Shopping Nearby
- Sidewalks
- Street Lights
- Tennis Court(s)
- Walking/Bike Paths
- Concrete
- Poured Concrete
- Assigned
- Parkade
- Secured
- Stall
- Underground
- Balcony(s)
- Enclosed
- See Remarks
Floor plan information is not available for this property.
Monthly Payment Breakdown
Loading Walk Score...
What's Nearby?
Powered by Yelp
