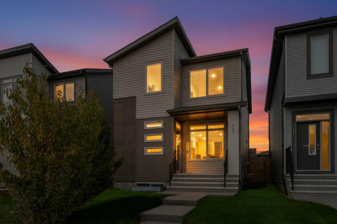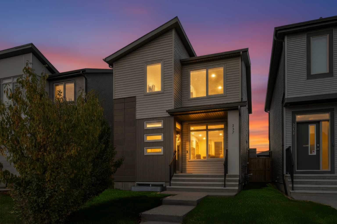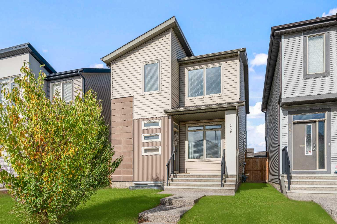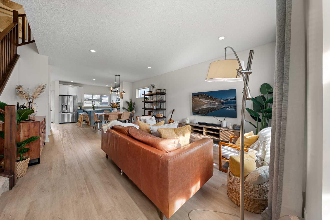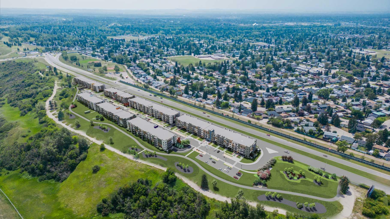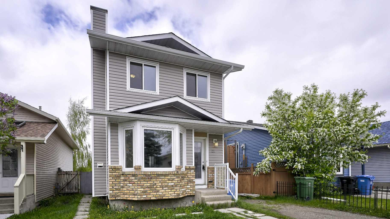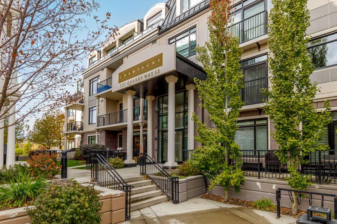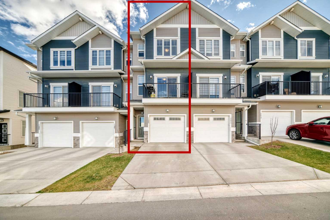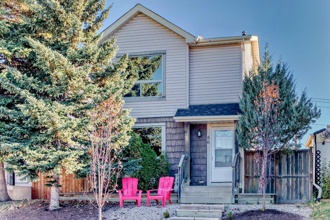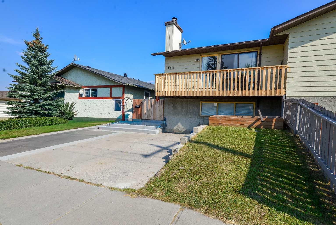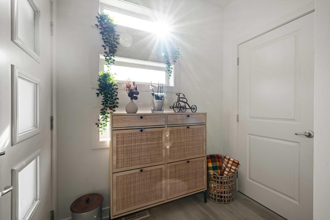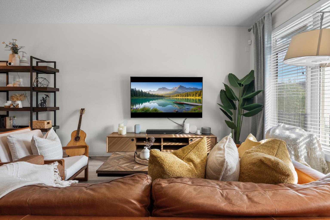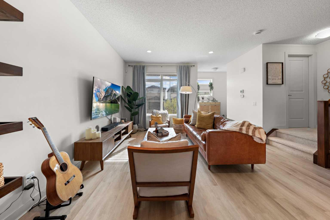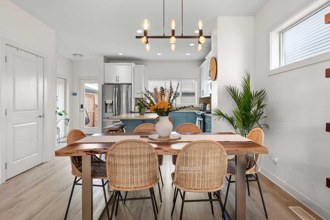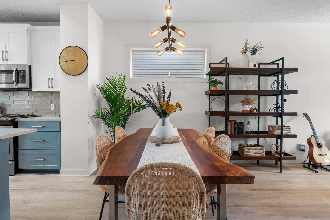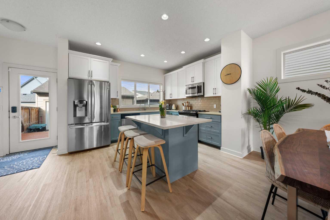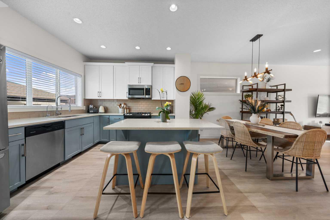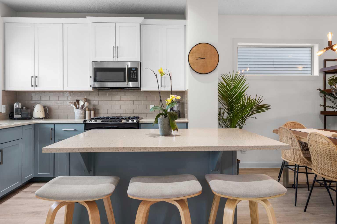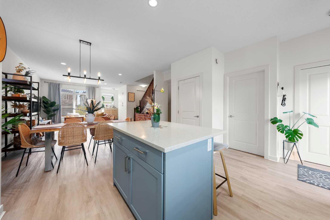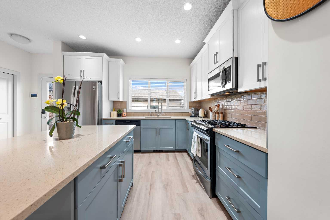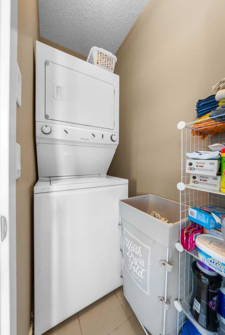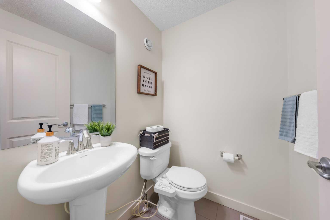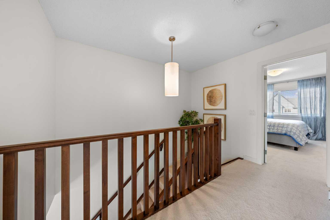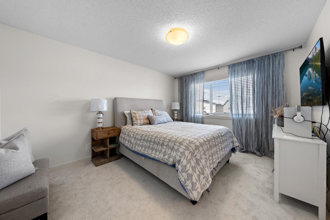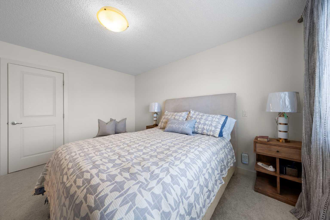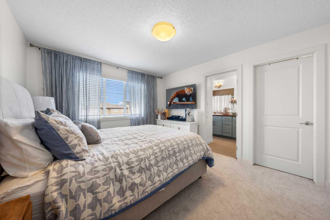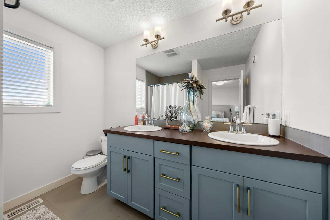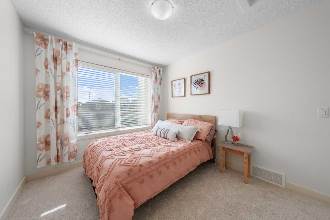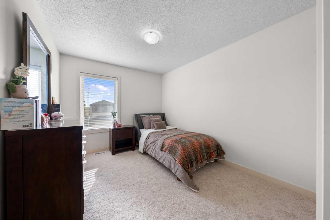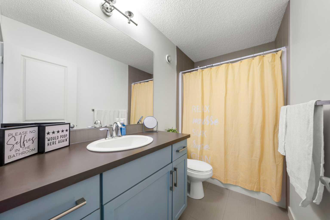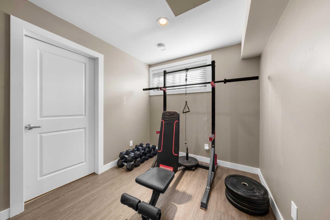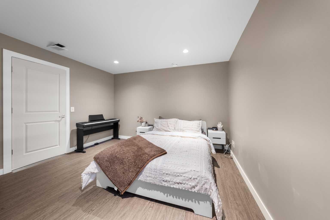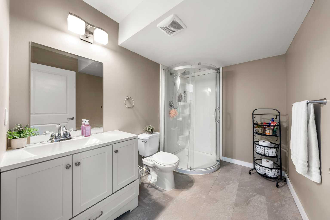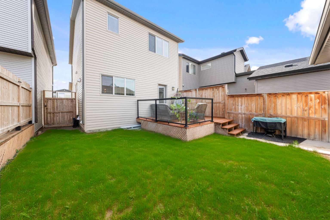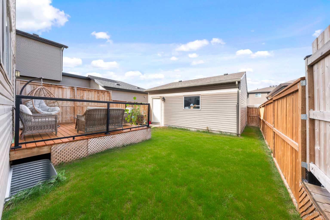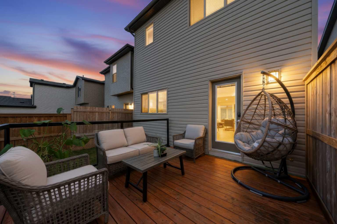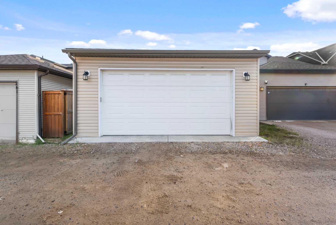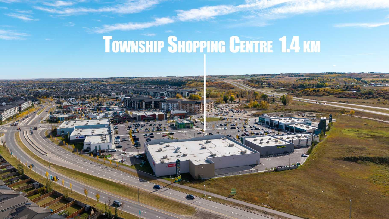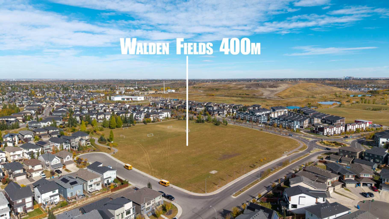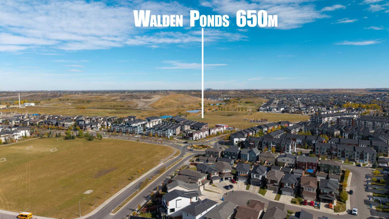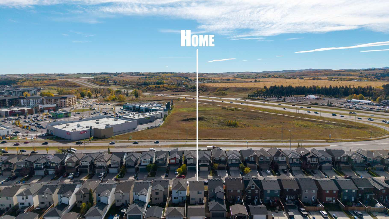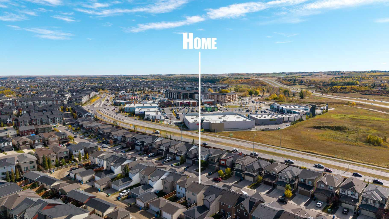237 Walden Parade SE, Calgary, Alberta
Residential For Sale in Calgary, Alberta
$619,900
-
ResidentialProperty Type
-
4Bedrooms
-
4Bath
-
2Garage
-
1,528Sq Ft
-
2015Year Built
***Open House Saturday - October 25, 2025 - 1:00 pm to 3:00 pm***. This 4-bedroom home in Walden has been beautifully kept and recently updated from top to bottom. Step inside to an open main floor with brand new luxury vinyl plank flooring and fresh paint throughout, giving the whole home a bright, modern feel. The kitchen offers quartz countertops, stainless steel appliances with a gas range, a large centre island, and plenty of cabinets. You’ll also find main floor laundry and a convenient half bath. Upstairs, the primary bedroom features a walk-in closet and ensuite, while two more bedrooms and a full bath complete the level. The fully finished basement adds even more space with a rec room, a large 4th bedroom, another bathroom, and extra storage. Outside, enjoy BBQs on the back deck with its glass railing. With new carpet, updated flooring, and fresh paint, this home is truly move-in ready. All of this on a quiet street, and just 3 minutes from Township Shopping Centre — with groceries, shops, dining, and more right at your fingertips.
| Street Address: | 237 Walden Parade SE |
| City: | Calgary |
| Province/State: | Alberta |
| Postal Code: | N/A |
| County/Parish: | Calgary |
| Subdivision: | Walden |
| Country: | Canada |
| Latitude: | 50.86748409 |
| Longitude: | -114.03379783 |
| MLS® Number: | A2263054 |
| Price: | $619,900 |
| Property Area: | 1,528 Sq ft |
| Bedrooms: | 4 |
| Bathrooms Half: | 1 |
| Bathrooms Full: | 3 |
| Living Area: | 1,528 Sq ft |
| Building Area: | 0 Sq ft |
| Year Built: | 2015 |
| Listing Date: | Oct 09, 2025 |
| Garage Spaces: | 2 |
| Property Type: | Residential |
| Property Subtype: | Detached |
| MLS Status: | Active |
Additional Details
| Flooring: | N/A |
| Construction: | Metal Siding ,Vinyl Siding,Wood Frame |
| Parking: | Double Garage Detached |
| Appliances: | Dishwasher,Garage Control(s),Gas Stove,Microwave Hood Fan,Refrigerator,Washer/Dryer Stacked,Window Coverings |
| Stories: | N/A |
| Zoning: | R-G |
| Fireplace: | N/A |
| Amenities: | Park,Playground,Schools Nearby,Shopping Nearby,Sidewalks,Street Lights,Walking/Bike Paths |
Utilities & Systems
| Heating: | Forced Air |
| Cooling: | None |
| Property Type | Residential |
| Building Type | Detached |
| Square Footage | 1,528 sqft |
| Community Name | Walden |
| Subdivision Name | Walden |
| Title | Fee Simple |
| Land Size | 2,863 sqft |
| Built in | 2015 |
| Annual Property Taxes | Contact listing agent |
| Parking Type | Garage |
| Time on MLS Listing | 17 days |
Bedrooms
| Above Grade | 3 |
Bathrooms
| Total | 4 |
| Partial | 1 |
Interior Features
| Appliances Included | Dishwasher, Garage Control(s), Gas Stove, Microwave Hood Fan, Refrigerator, Washer/Dryer Stacked, Window Coverings |
| Flooring | Carpet, Tile, Vinyl Plank |
Building Features
| Features | Double Vanity, Granite Counters, Kitchen Island, Walk-In Closet(s) |
| Construction Material | Metal Siding , Vinyl Siding, Wood Frame |
| Structures | Deck |
Heating & Cooling
| Cooling | None |
| Heating Type | Forced Air |
Exterior Features
| Exterior Finish | Metal Siding , Vinyl Siding, Wood Frame |
Neighbourhood Features
| Community Features | Park, Playground, Schools Nearby, Shopping Nearby, Sidewalks, Street Lights, Walking/Bike Paths |
| Amenities Nearby | Park, Playground, Schools Nearby, Shopping Nearby, Sidewalks, Street Lights, Walking/Bike Paths |
Parking
| Parking Type | Garage |
| Total Parking Spaces | 2 |
Interior Size
| Total Finished Area: | 1,528 sq ft |
| Total Finished Area (Metric): | 142.00 sq m |
Room Count
| Bedrooms: | 4 |
| Bathrooms: | 4 |
| Full Bathrooms: | 3 |
| Half Bathrooms: | 1 |
| Rooms Above Grade: | 6 |
Lot Information
| Lot Size: | 2,863 sq ft |
| Lot Size (Acres): | 0.07 acres |
| Frontage: | 26 ft |
Legal
| Legal Description: | 1413286;16;11 |
| Title to Land: | Fee Simple |
- Double Vanity
- Granite Counters
- Kitchen Island
- Walk-In Closet(s)
- Private Yard
- Dishwasher
- Garage Control(s)
- Gas Stove
- Microwave Hood Fan
- Refrigerator
- Washer/Dryer Stacked
- Window Coverings
- Full
- Park
- Playground
- Schools Nearby
- Shopping Nearby
- Sidewalks
- Street Lights
- Walking/Bike Paths
- Metal Siding
- Vinyl Siding
- Wood Frame
- Poured Concrete
- Back Lane
- Back Yard
- Lawn
- Double Garage Detached
- Deck
Floor plan information is not available for this property.
Monthly Payment Breakdown
Loading Walk Score...
What's Nearby?
Powered by Yelp
