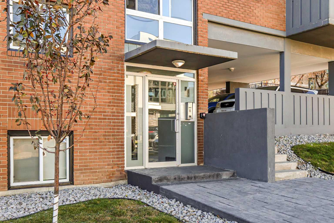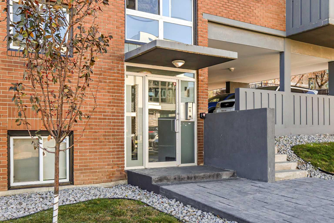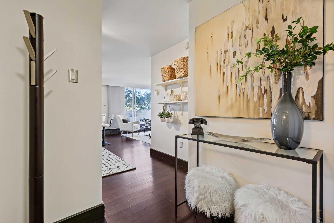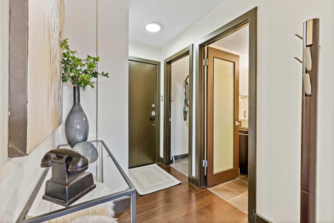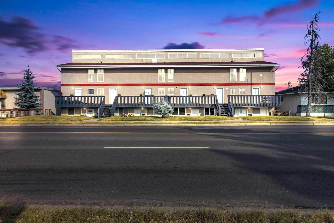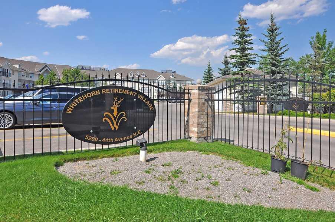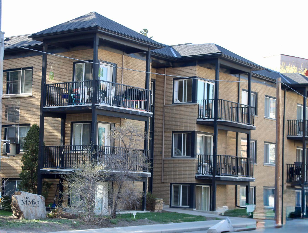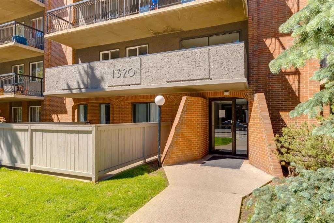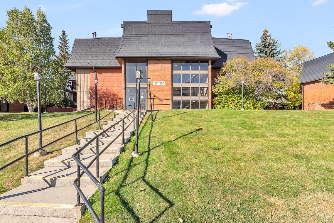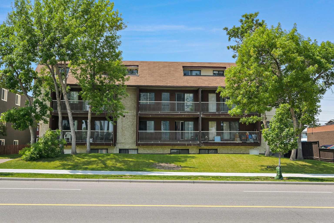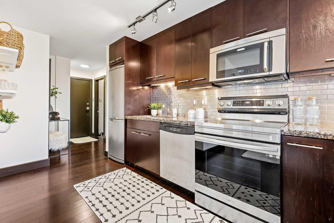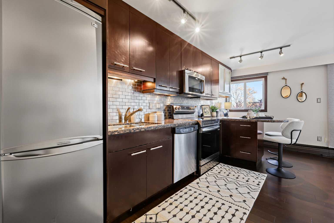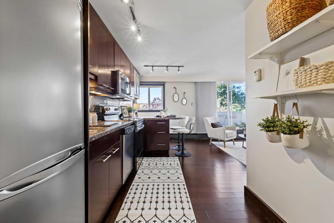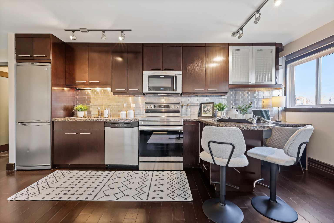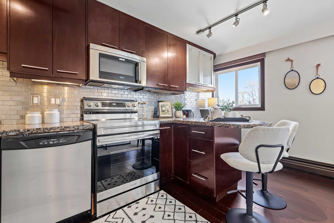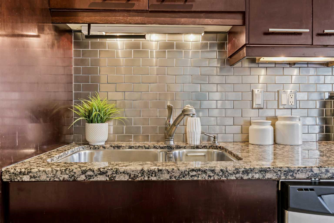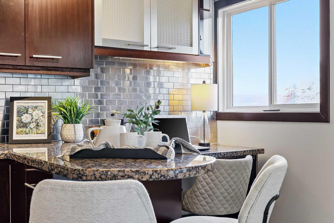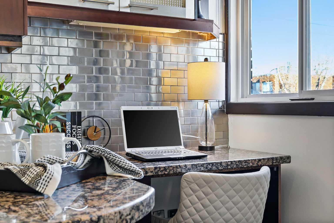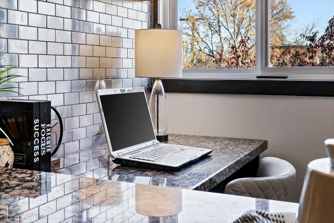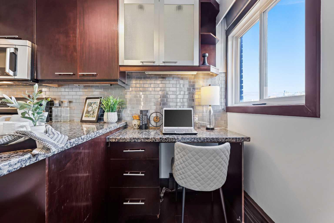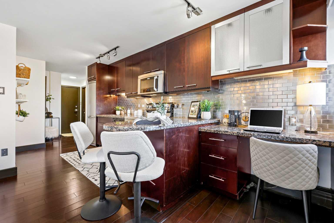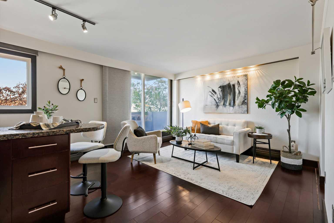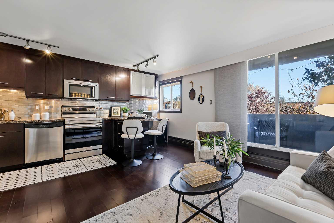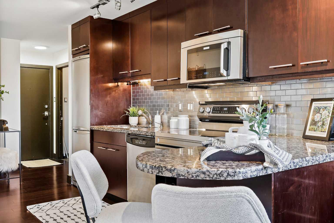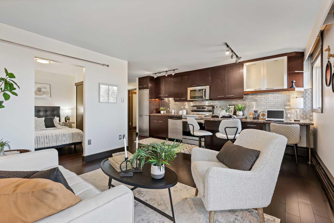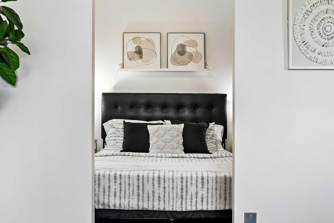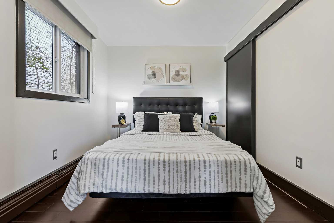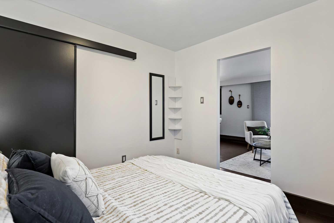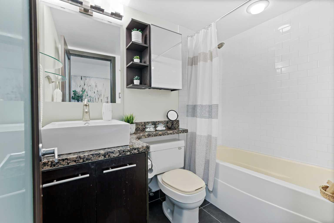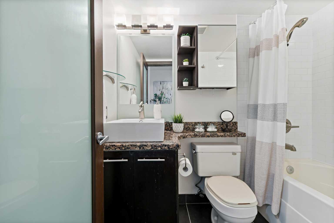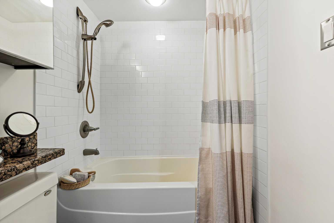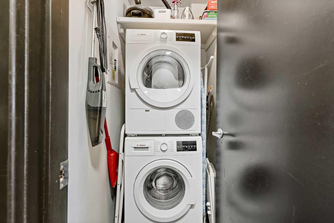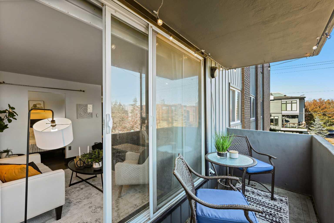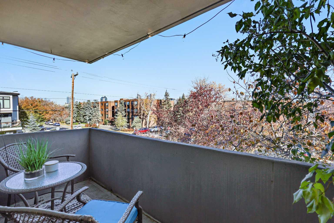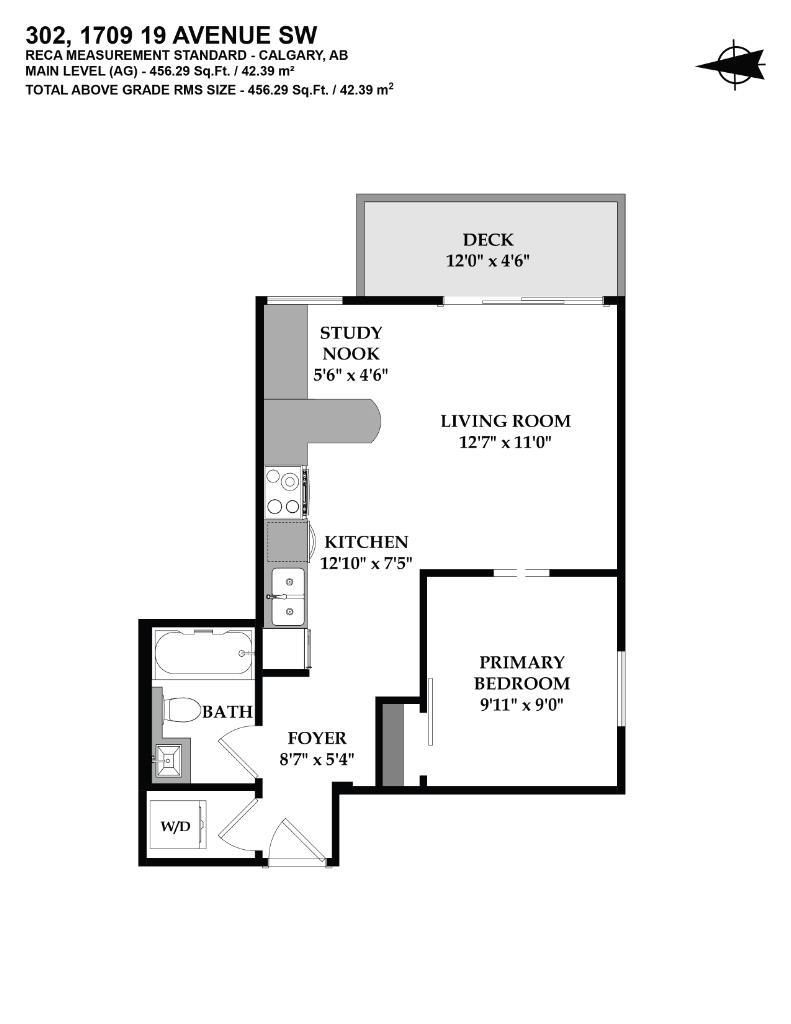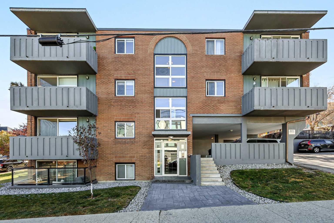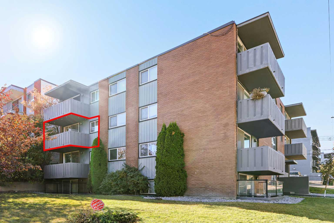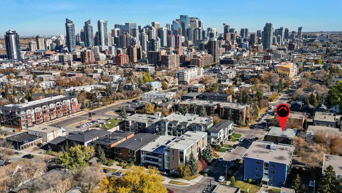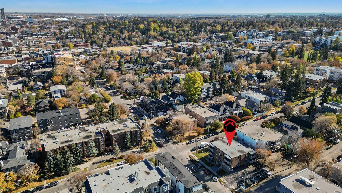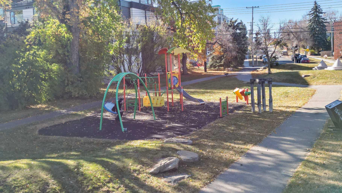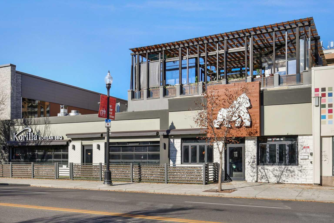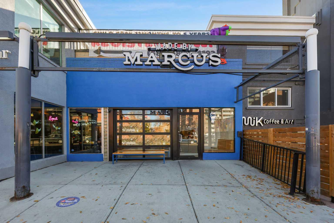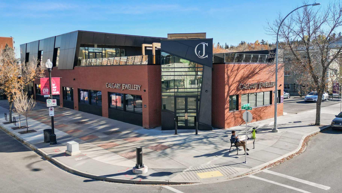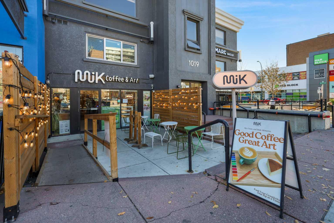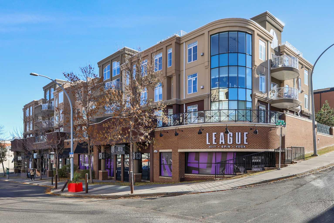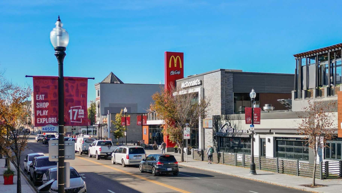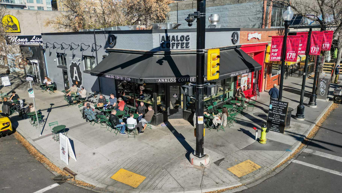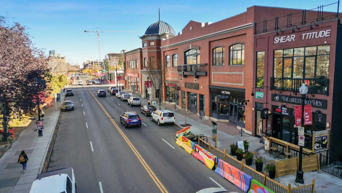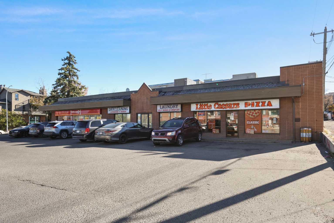302, 1709 19 Avenue SW, Calgary, Alberta
Condo For Sale in Calgary, Alberta
$189,900
-
CondoProperty Type
-
1Bedrooms
-
1Bath
-
0Garage
-
456Sq Ft
-
1969Year Built
Welcome to this stunning condo with downtown views in the desirable community of Bankview! This one bedroom unit has been carefully planned to maximize space and has a great open concept living and kitchen area with engineered hardwood floors. The kitchen has granite countertops, espresso cabinets, and a breakfast bar! And an added bonus of a study nook which is a great spot for a university student or someone who works from home. The living room is a good size and has a beautiful feature wall with lights to highlight your artwork. What an amazing spot to entertain your friends and family! Next to the living room the primary bedroom has room for a queen-sized bed and has a large closet for all your clothes. A laundry room with a stacked Bosch washer and dryer combo and a 4 piece bathroom finish off the main floor. Moving onto the patio notice how private and quiet it is! And don’t forget the amazing downtown views. What a serene place to unwind at the end of the day with a glass of wine gazing at the twinkling lights of the city. And did we mention that this fantastic condo is in a CEMENT building so it is extremely quiet and private. Pets are allowed with board approval so you can bring your beloved fur baby to live here as well. And as an added bonus heat, water and ELECTRICITY are all included in the condo fees. Call your favorite realtor today for a showing. This one won’t last long!
| Street Address: | 302, 1709 19 Avenue SW |
| City: | Calgary |
| Province/State: | Alberta |
| Postal Code: | N/A |
| County/Parish: | Calgary |
| Subdivision: | Bankview |
| Country: | Canada |
| Latitude: | 51.03638144 |
| Longitude: | -114.10061787 |
| MLS® Number: | A2262873 |
| Price: | $189,900 |
| Property Area: | 456 Sq ft |
| Bedrooms: | 1 |
| Bathrooms Half: | 0 |
| Bathrooms Full: | 1 |
| Living Area: | 456 Sq ft |
| Building Area: | 0 Sq ft |
| Year Built: | 1969 |
| Listing Date: | Oct 16, 2025 |
| Garage Spaces: | 0 |
| Property Type: | Residential |
| Property Subtype: | Apartment |
| MLS Status: | Active |
Additional Details
| Flooring: | N/A |
| Construction: | Brick,Concrete |
| Parking: | Assigned,Stall |
| Appliances: | Dishwasher,Electric Stove,Microwave,Microwave Hood Fan,Refrigerator,Washer/Dryer Stacked,Window Coverings |
| Stories: | N/A |
| Zoning: | M-C2 |
| Fireplace: | N/A |
| Amenities: | Park,Playground,Schools Nearby,Shopping Nearby,Sidewalks,Street Lights,Walking/Bike Paths |
Utilities & Systems
| Heating: | Baseboard,Hot Water |
| Cooling: | None |
| Property Type | Residential |
| Building Type | Apartment |
| Storeys | 4 |
| Square Footage | 456 sqft |
| Community Name | Bankview |
| Subdivision Name | Bankview |
| Title | Fee Simple |
| Land Size | Unknown |
| Built in | 1969 |
| Annual Property Taxes | Contact listing agent |
| Parking Type | Assigned |
| Time on MLS Listing | 31 days |
Bedrooms
| Above Grade | 1 |
Bathrooms
| Total | 1 |
| Partial | 0 |
Interior Features
| Appliances Included | Dishwasher, Electric Stove, Microwave, Microwave Hood Fan, Refrigerator, Washer/Dryer Stacked, Window Coverings |
| Flooring | Ceramic Tile, Hardwood |
Building Features
| Features | Breakfast Bar, Granite Counters |
| Style | Attached |
| Construction Material | Brick, Concrete |
| Building Amenities | None |
| Structures | Balcony(s) |
Heating & Cooling
| Cooling | None |
| Heating Type | Baseboard, Hot Water |
Exterior Features
| Exterior Finish | Brick, Concrete |
Neighbourhood Features
| Community Features | Park, Playground, Schools Nearby, Shopping Nearby, Sidewalks, Street Lights, Walking/Bike Paths |
| Pets Allowed | Restrictions, Yes |
| Amenities Nearby | Park, Playground, Schools Nearby, Shopping Nearby, Sidewalks, Street Lights, Walking/Bike Paths |
Maintenance or Condo Information
| Maintenance Fees | $495 Monthly |
| Maintenance Fees Include | Common Area Maintenance, Electricity, Heat, Insurance, Parking, Professional Management, Reserve Fund Contributions, Sewer, Snow Removal, Trash, Water |
Parking
| Parking Type | Assigned |
| Total Parking Spaces | 1 |
Interior Size
| Total Finished Area: | 456 sq ft |
| Total Finished Area (Metric): | 42.39 sq m |
| Main Level: | 456 sq ft |
Room Count
| Bedrooms: | 1 |
| Bathrooms: | 1 |
| Full Bathrooms: | 1 |
| Rooms Above Grade: | 5 |
Lot Information
Legal
| Legal Description: | 0611463;6 |
| Title to Land: | Fee Simple |
- Breakfast Bar
- Granite Counters
- Balcony
- Dishwasher
- Electric Stove
- Microwave
- Microwave Hood Fan
- Refrigerator
- Washer/Dryer Stacked
- Window Coverings
- None
- Park
- Playground
- Schools Nearby
- Shopping Nearby
- Sidewalks
- Street Lights
- Walking/Bike Paths
- Brick
- Concrete
- Poured Concrete
- Assigned
- Stall
- Balcony(s)
Floor plan information is not available for this property.
Monthly Payment Breakdown
Loading Walk Score...
What's Nearby?
Powered by Yelp
REALTOR® Details
Jamie Macoun
- (403) 510-9530
- [email protected]
- Manor Hill Realty YYC Inc.
