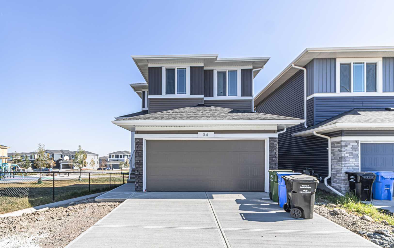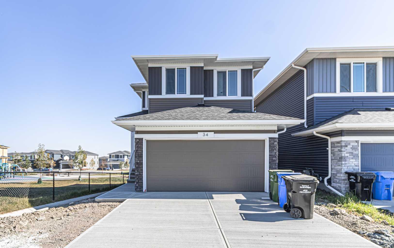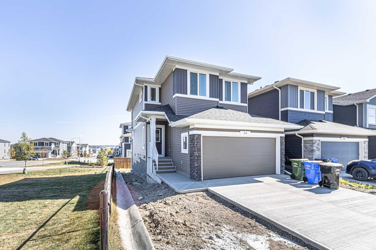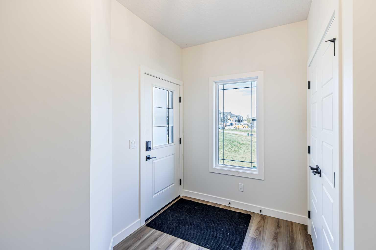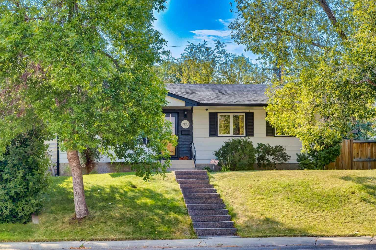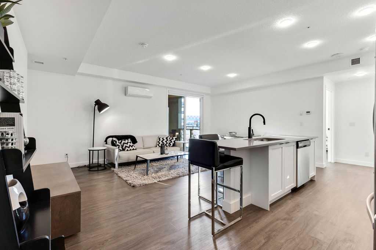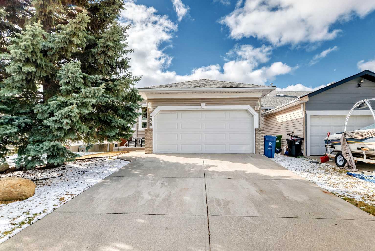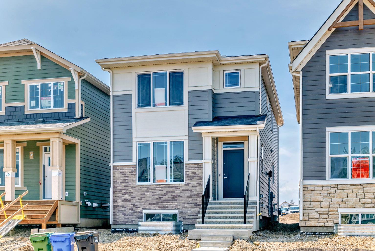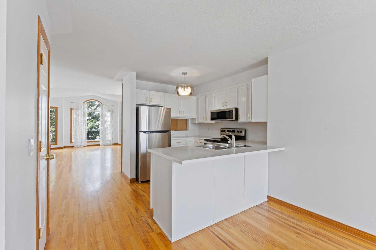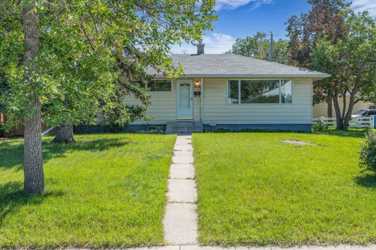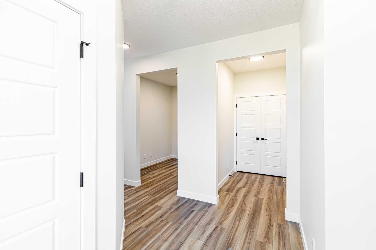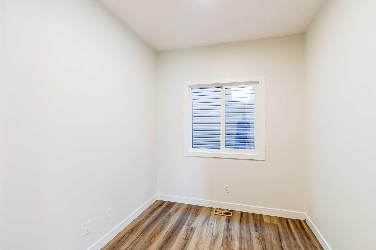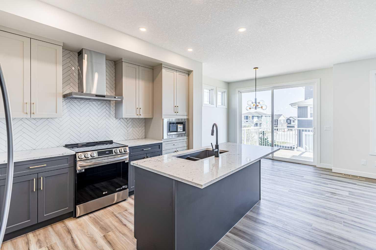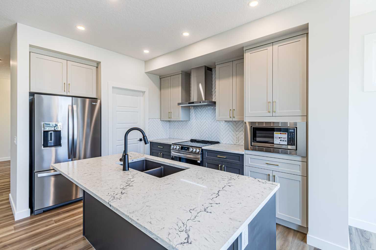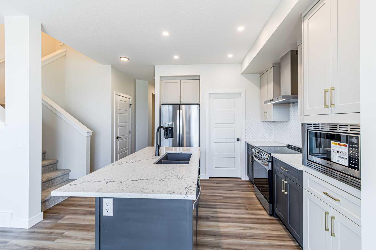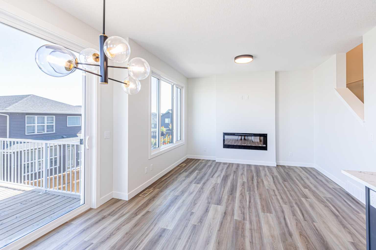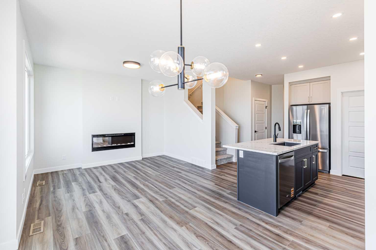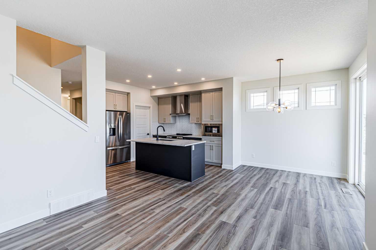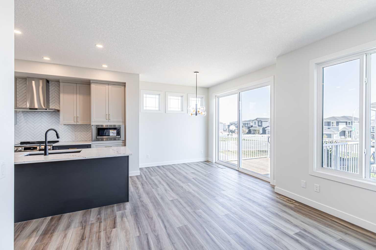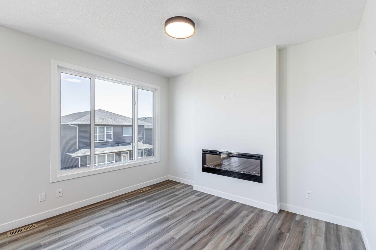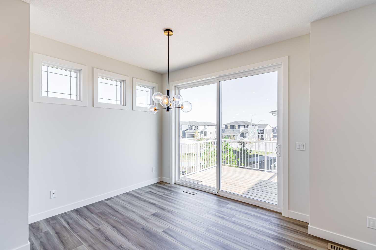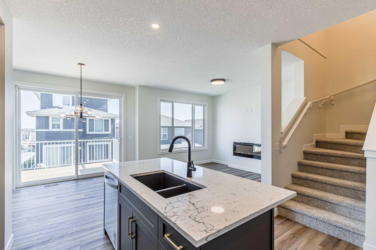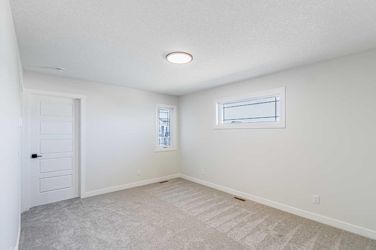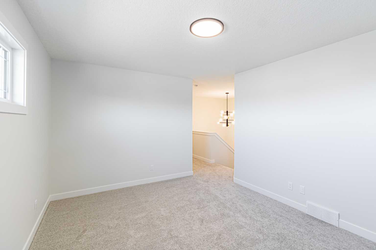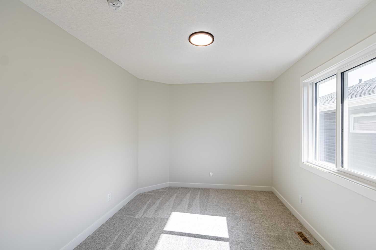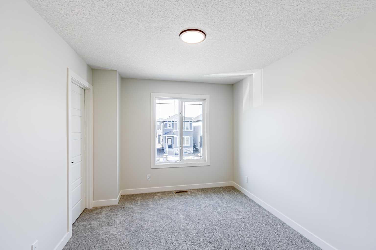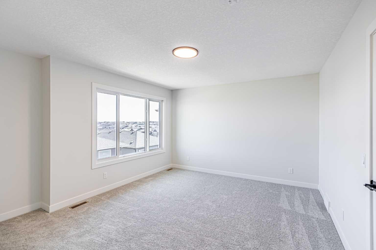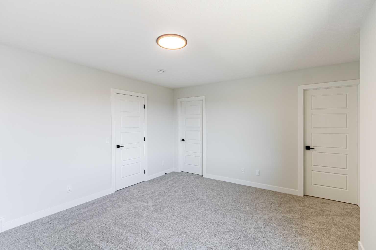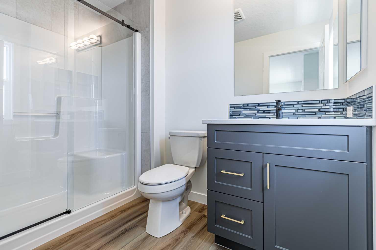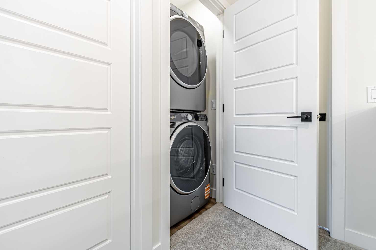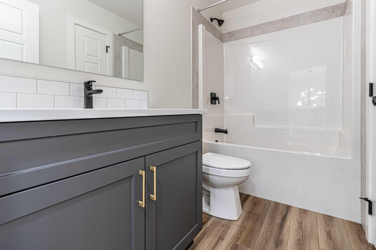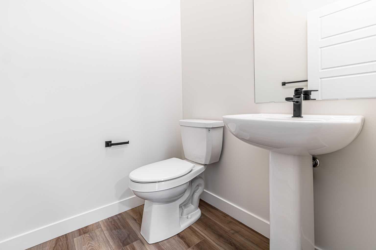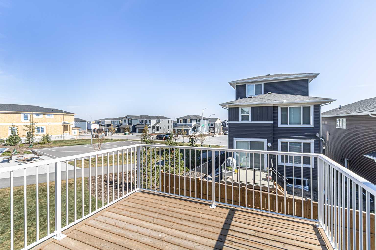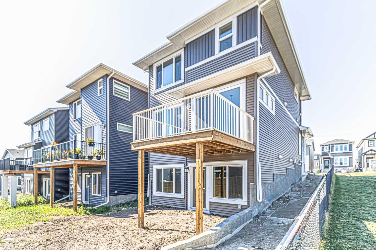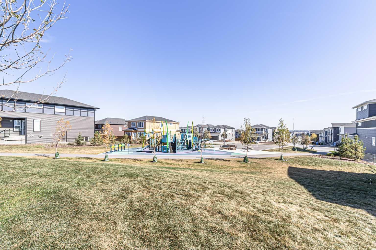34 Amblefield Heights NW, Calgary, Alberta
Residential For Sale in Calgary, Alberta
$840,000
-
ResidentialProperty Type
-
3Bedrooms
-
3Bath
-
2Garage
-
1,892Sq Ft
-
2025Year Built
Welcome to 34 Amblefield Heights NW, a stunning 1,891 sq. Ft. single detached home in the vibrant community of Ambleton. This is a newly built house property, has never been occupied and offers modern style, thoughtful design, and an unbeatable location beside a park and basketball court perfect for families and outdoor living. The main floor features a bright open concept layout with a spacious living room including an electric fireplace, ideal for relaxing or entertaining. The modern upgraded kitchen includes stainless steel appliances, a large island, quartz counter tops, and plenty of cabinets, while a patio door off the dinning room leads to your private balcony great for BBQs and summer evenings. A main floor office/den provides a quiet space for work or study, and a front double attached garage offers convenience and storage. Upstairs, you’ll find a large loft/bonus room, three generous bedrooms, and laundry. The primary suite boasts a walk-in closet and a walk-in shower. Both secondary bedrooms also feature walk-in closets, providing ample space for the whole family. The walk-out basement offers incredible potential whether you envision a recreation area, home gym, or future suite development (subject to approvals). Framing and insulation done for the basement walls (see picture). Enjoy direct access to your backyard, with open green space and the park just steps away. This home combines function, comfort, and modern finishes in a quiet, family-friendly setting — all just minutes from shopping, schools, and major routes. 5 mind drive to FreshCo Evanston, Walmart Supercentre Sage Hill Gate.
| Street Address: | 34 Amblefield Heights NW |
| City: | Calgary |
| Province/State: | Alberta |
| Postal Code: | N/A |
| County/Parish: | Calgary |
| Subdivision: | Ambleridge |
| Country: | Canada |
| Latitude: | 51.18754060 |
| Longitude: | -114.11660320 |
| MLS® Number: | A2262597 |
| Price: | $840,000 |
| Property Area: | 1,892 Sq ft |
| Bedrooms: | 3 |
| Bathrooms Half: | 1 |
| Bathrooms Full: | 2 |
| Living Area: | 1,892 Sq ft |
| Building Area: | 0 Sq ft |
| Year Built: | 2025 |
| Listing Date: | Oct 07, 2025 |
| Garage Spaces: | 2 |
| Property Type: | Residential |
| Property Subtype: | Detached |
| MLS Status: | Active |
Additional Details
| Flooring: | N/A |
| Construction: | Asphalt,Shingle Siding,Vinyl Siding |
| Parking: | Double Garage Attached |
| Appliances: | Dishwasher,Electric Stove,Microwave,Range Hood,Refrigerator,Washer/Dryer Stacked |
| Stories: | N/A |
| Zoning: | R-G |
| Fireplace: | N/A |
| Amenities: | None |
Utilities & Systems
| Heating: | Central |
| Cooling: | None |
| Property Type | Residential |
| Building Type | Detached |
| Square Footage | 1,892 sqft |
| Community Name | Ambleridge |
| Subdivision Name | Ambleridge |
| Title | Fee Simple |
| Land Size | 3,562 sqft |
| Built in | 2025 |
| Annual Property Taxes | Contact listing agent |
| Parking Type | Garage |
| Time on MLS Listing | 9 days |
Bedrooms
| Above Grade | 3 |
Bathrooms
| Total | 3 |
| Partial | 1 |
Interior Features
| Appliances Included | Dishwasher, Electric Stove, Microwave, Range Hood, Refrigerator, Washer/Dryer Stacked |
| Flooring | Vinyl Plank |
Building Features
| Features | High Ceilings |
| Construction Material | Asphalt, Shingle Siding, Vinyl Siding |
| Building Amenities | Park |
| Structures | None |
Heating & Cooling
| Cooling | None |
| Heating Type | Central |
Exterior Features
| Exterior Finish | Asphalt, Shingle Siding, Vinyl Siding |
Neighbourhood Features
| Community Features | None |
| Amenities Nearby | None |
Parking
| Parking Type | Garage |
| Total Parking Spaces | 4 |
Interior Size
| Total Finished Area: | 1,892 sq ft |
| Total Finished Area (Metric): | 175.75 sq m |
Room Count
| Bedrooms: | 3 |
| Bathrooms: | 3 |
| Full Bathrooms: | 2 |
| Half Bathrooms: | 1 |
| Rooms Above Grade: | 8 |
Lot Information
| Lot Size: | 3,562 sq ft |
| Lot Size (Acres): | 0.08 acres |
| Frontage: | 34 ft |
- High Ceilings
- Balcony
- Dishwasher
- Electric Stove
- Microwave
- Range Hood
- Refrigerator
- Washer/Dryer Stacked
- Park
- Full
- Separate/Exterior Entry
- Unfinished
- Walk-Out To Grade
- None
- Asphalt
- Shingle Siding
- Vinyl Siding
- Electric
- Poured Concrete
- Rectangular Lot
- Double Garage Attached
Floor plan information is not available for this property.
Monthly Payment Breakdown
Loading Walk Score...
What's Nearby?
Powered by Yelp
