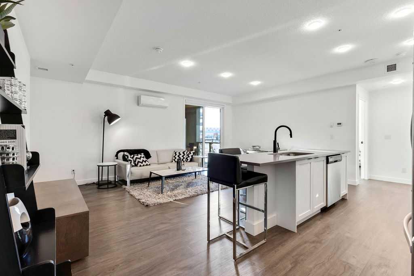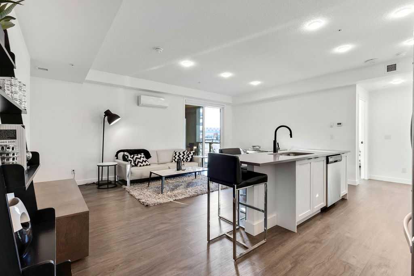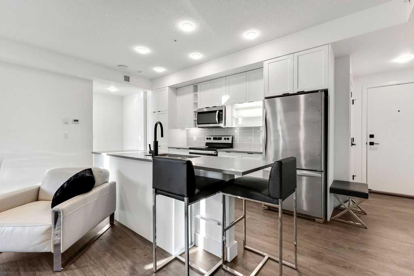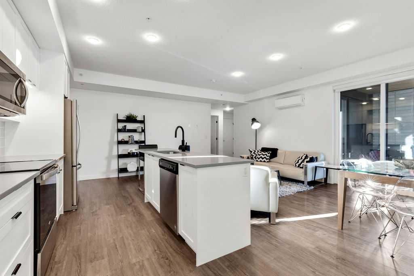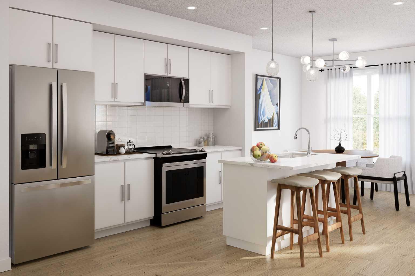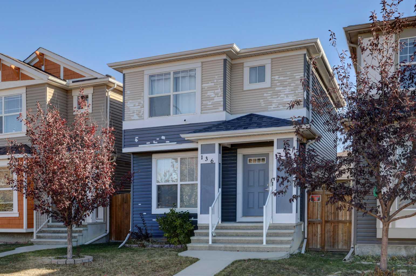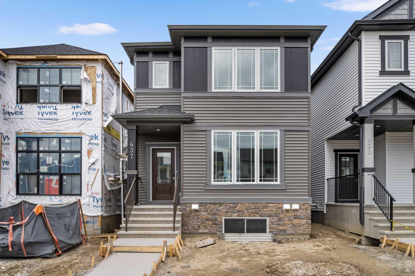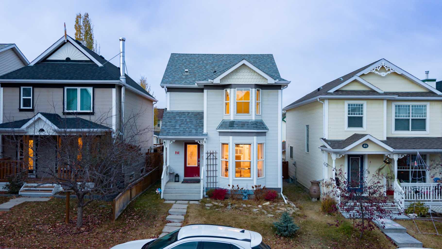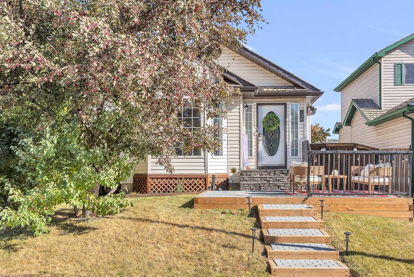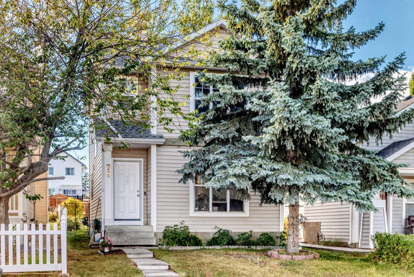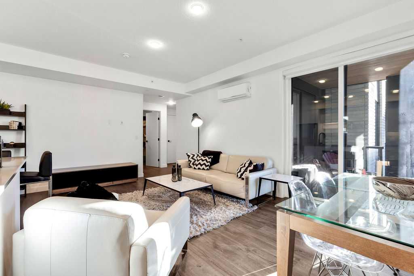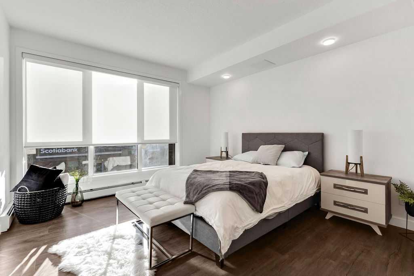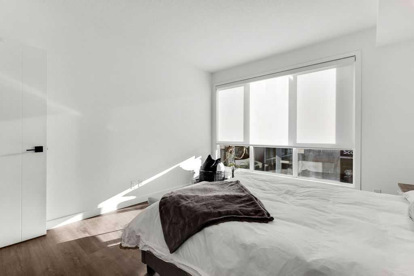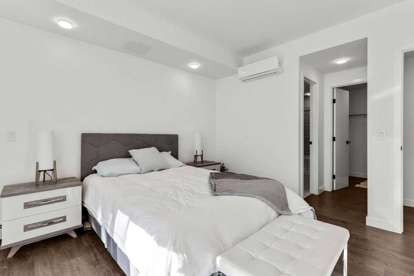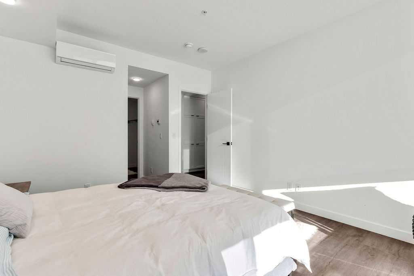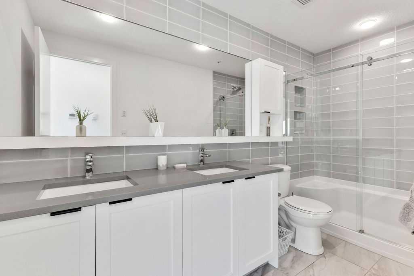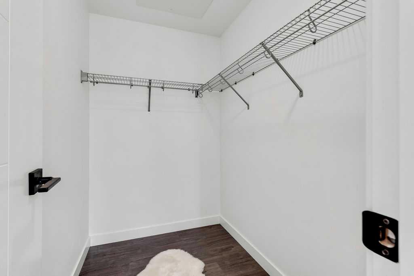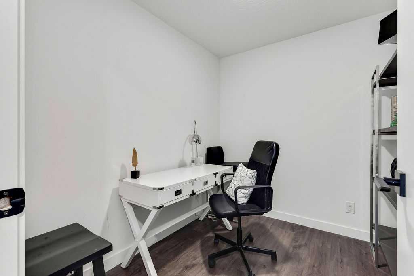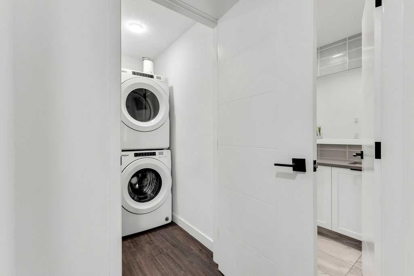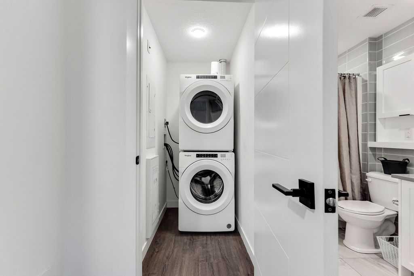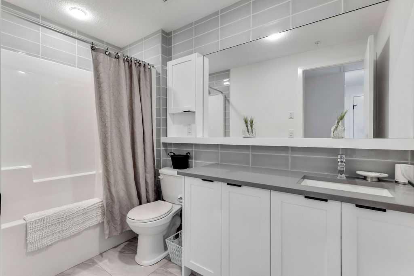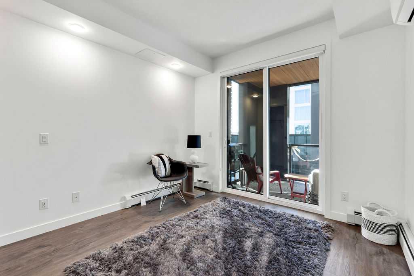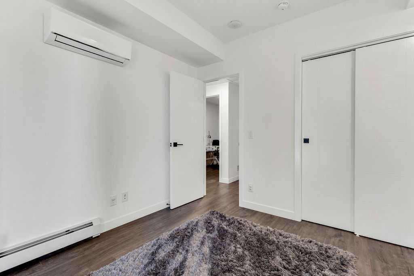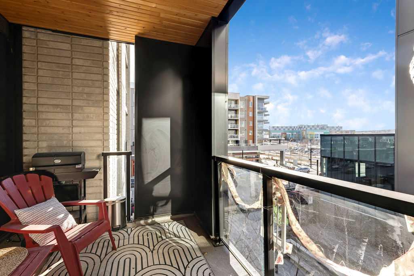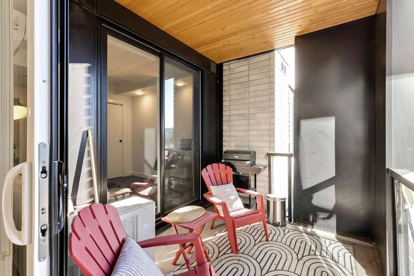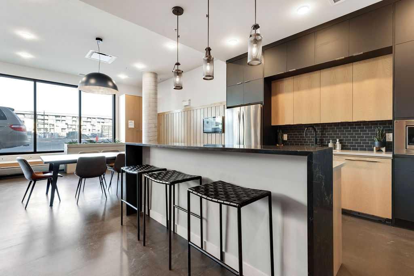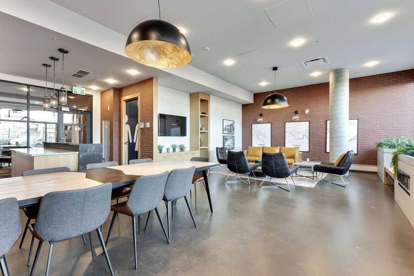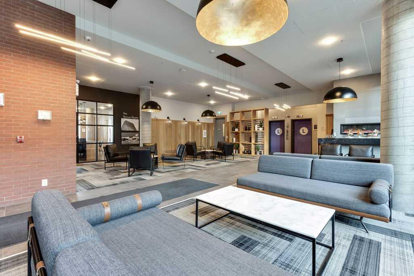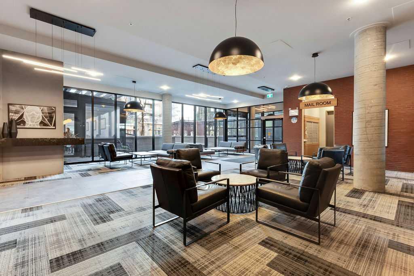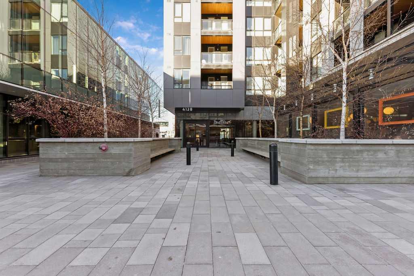305, 4138 University Avenue NW, Calgary, Alberta
Condo For Sale in Calgary, Alberta
$674,000
-
CondoProperty Type
-
2Bedrooms
-
2Bath
-
2Garage
-
1,059Sq Ft
-
2020Year Built
Former show suite in the stylish August building, all furniture is negotiable. This 2-bedroom, 2 full bathroom, plus den suite is a lovely, open-plan overlooking University Avenue. Features include 9ft ceilings, upgraded luxury vinyl plank flooring, full-height cabinets, stainless steel appliances, quartz countertops, full-height backsplash, triple pane windows, and one of the largest balconies. This former show suite is equipped with 3 A/C units, 1 in each of the bedrooms and the third in the living room. Two titled side-by-side parking stalls are included, along with a storage unit and bike storage. All are located in the heated underground parkade. The centrally located August building is ultra-convenient with restaurants, theaters, coffee shops, and groceries all easily walkable out your front door. Enjoy the amenities the building has to offer which include a 700 square foot lounge with kitchen located off the main lobby, car wash bay in the parade, a 4200 sqft rooftop patio with bench seating, planters and gas fireplace. Book your private showing today.
| Street Address: | 305, 4138 University Avenue NW |
| City: | Calgary |
| Province/State: | Alberta |
| Postal Code: | T2L 2K7 |
| County/Parish: | Calgary |
| Subdivision: | University District |
| Country: | Canada |
| Latitude: | 51.07817501 |
| Longitude: | -114.14715692 |
| MLS® Number: | A2227612 |
| Price: | $674,000 |
| Property Area: | 1,059 Sq ft |
| Bedrooms: | 2 |
| Bathrooms Half: | 0 |
| Bathrooms Full: | 2 |
| Living Area: | 1,059 Sq ft |
| Building Area: | 0 Sq ft |
| Year Built: | 2020 |
| Listing Date: | Jun 18, 2025 |
| Garage Spaces: | 2 |
| Property Type: | Residential |
| Property Subtype: | Apartment |
| MLS Status: | Active |
Additional Details
| Flooring: | N/A |
| Construction: | Brick,Composite Siding,Concrete |
| Parking: | Titled,Underground |
| Appliances: | Dishwasher,Dryer,Electric Range,Microwave Hood Fan,Refrigerator,Washer |
| Stories: | N/A |
| Zoning: | DC |
| Fireplace: | N/A |
| Amenities: | Park,Shopping Nearby,Sidewalks,Street Lights |
Utilities & Systems
| Heating: | Baseboard,Natural Gas |
| Cooling: | Sep. HVAC Units |
| Property Type | Residential |
| Building Type | Apartment |
| Storeys | 6 |
| Square Footage | 1,059 sqft |
| Community Name | University District |
| Subdivision Name | University District |
| Title | Leasehold |
| Land Size | Unknown |
| Built in | 2020 |
| Annual Property Taxes | Contact listing agent |
| Parking Type | Underground |
| Time on MLS Listing | 27 days |
Bedrooms
| Above Grade | 2 |
Bathrooms
| Total | 2 |
| Partial | 0 |
Interior Features
| Appliances Included | Dishwasher, Dryer, Electric Range, Microwave Hood Fan, Refrigerator, Washer |
| Flooring | Vinyl Plank |
Building Features
| Features | Elevator, Kitchen Island, Quartz Counters, See Remarks, Storage |
| Style | Attached |
| Construction Material | Brick, Composite Siding, Concrete |
| Building Amenities | Car Wash, Elevator(s), Party Room, Recreation Room, Secured Parking, Storage, Trash, Visitor Parking |
| Structures | None |
Heating & Cooling
| Cooling | Sep. HVAC Units |
| Heating Type | Baseboard, Natural Gas |
Exterior Features
| Exterior Finish | Brick, Composite Siding, Concrete |
Neighbourhood Features
| Community Features | Park, Shopping Nearby, Sidewalks, Street Lights |
| Pets Allowed | Cats OK, Dogs OK, Yes |
| Amenities Nearby | Park, Shopping Nearby, Sidewalks, Street Lights |
Maintenance or Condo Information
| Maintenance Fees | $775 Monthly |
| Maintenance Fees Include | Amenities of HOA/Condo, Gas, Heat, Insurance |
Parking
| Parking Type | Underground |
| Total Parking Spaces | 2 |
Interior Size
| Total Finished Area: | 1,059 sq ft |
| Total Finished Area (Metric): | 98.41 sq m |
| Main Level: | 1,059 sq ft |
Room Count
| Bedrooms: | 2 |
| Bathrooms: | 2 |
| Full Bathrooms: | 2 |
| Rooms Above Grade: | 5 |
Lot Information
Legal
| Legal Description: | 2011323;43 |
| Title to Land: | Leasehold |
- Elevator
- Kitchen Island
- Quartz Counters
- See Remarks
- Storage
- Balcony
- Barbecue
- Dishwasher
- Dryer
- Electric Range
- Microwave Hood Fan
- Refrigerator
- Washer
- Car Wash
- Elevator(s)
- Party Room
- Recreation Room
- Secured Parking
- Trash
- Visitor Parking
- None
- Park
- Shopping Nearby
- Sidewalks
- Street Lights
- Brick
- Composite Siding
- Concrete
- Poured Concrete
- Titled
- Underground
Main Level
| Entrance | 5`0" x 6`10" |
| Living Room | 11`9" x 19`4" |
| Bedroom - Primary | 12`4" x 13`0" |
| Bedroom | 10`1" x 10`8" |
| Den | 7`4" x 8`5" |
| Kitchen With Eating Area | 8`1" x 14`4" |
| Laundry | 3`5" x 5`10" |
| 4pc Ensuite bath | 5`0" x 11`3" |
| 4pc Bathroom | 5`2" x 9`9" |
Monthly Payment Breakdown
Loading Walk Score...
What's Nearby?
Powered by Yelp
