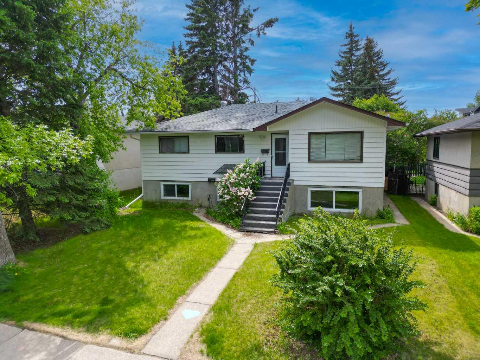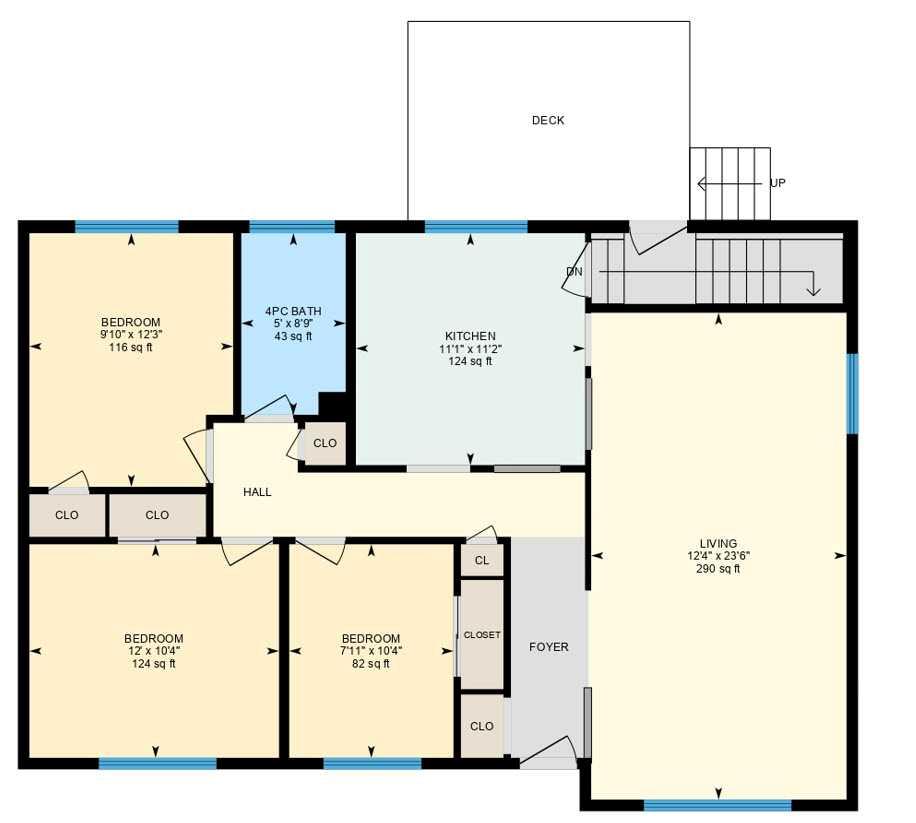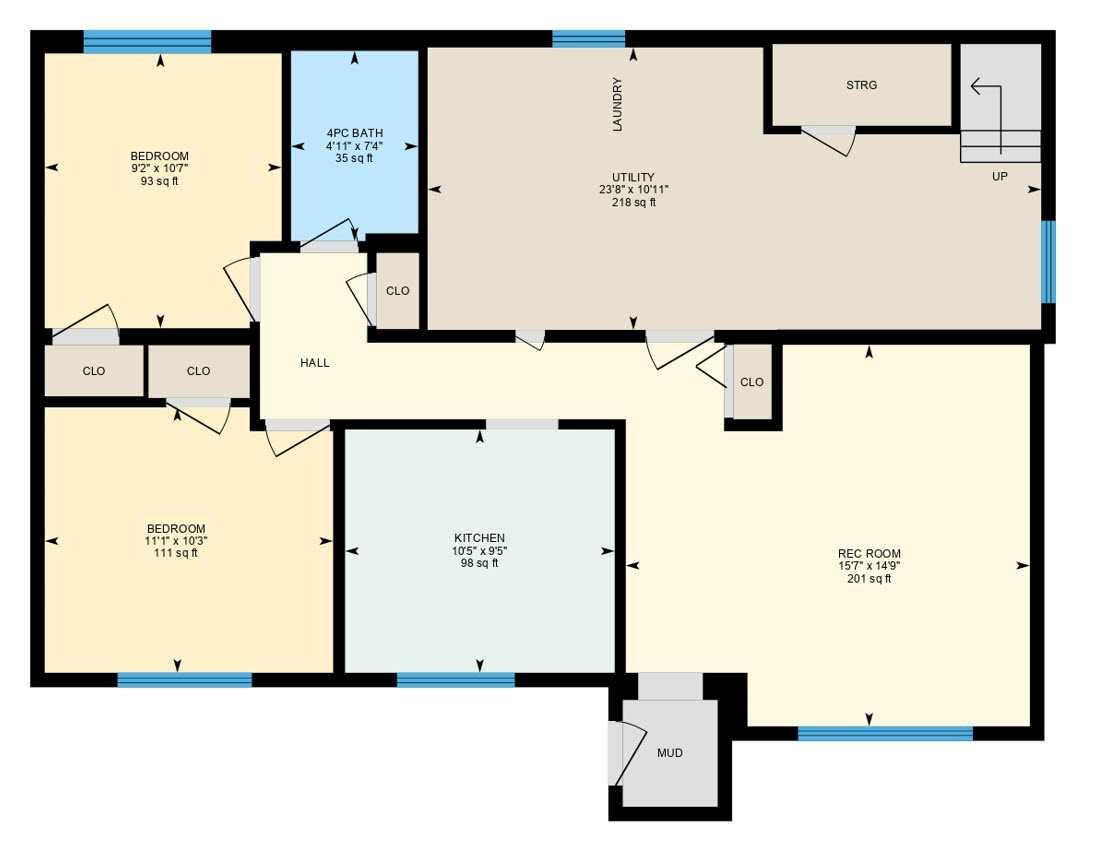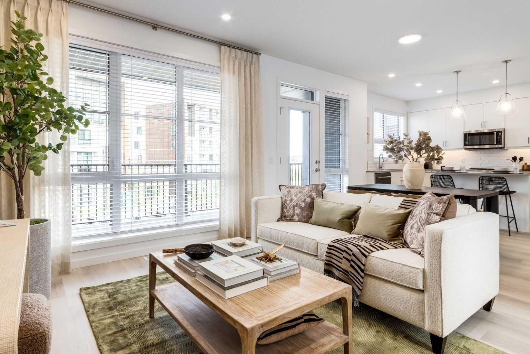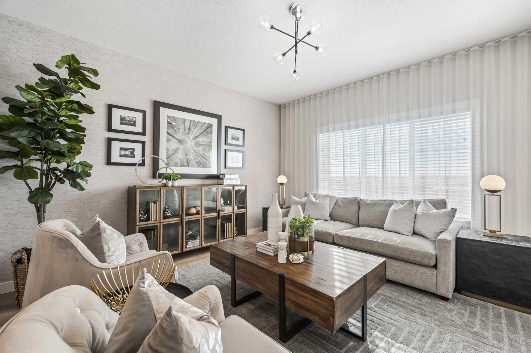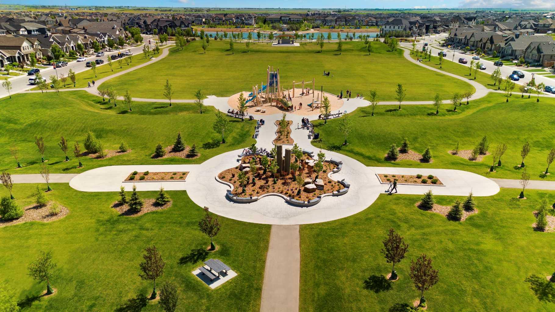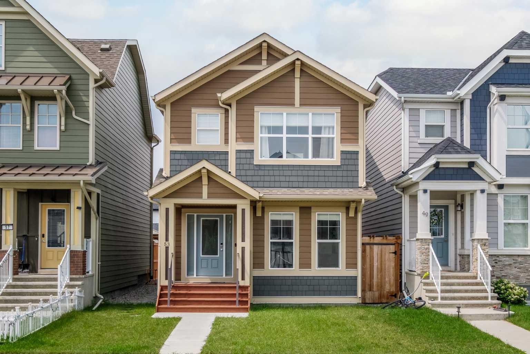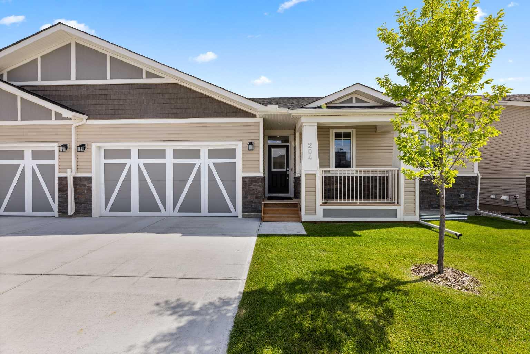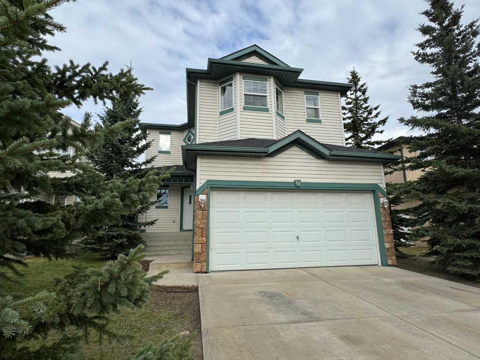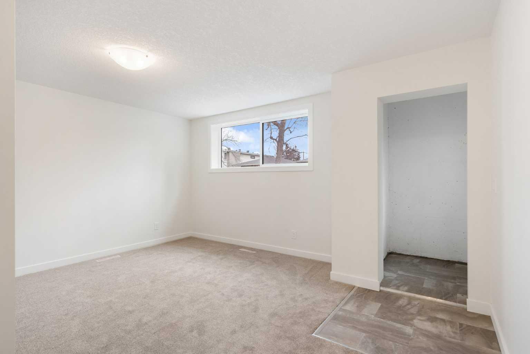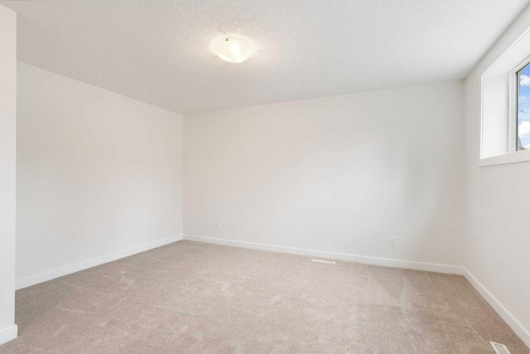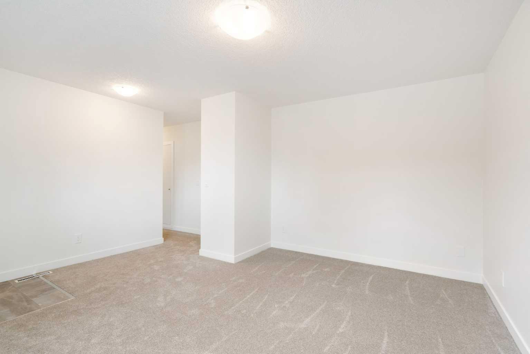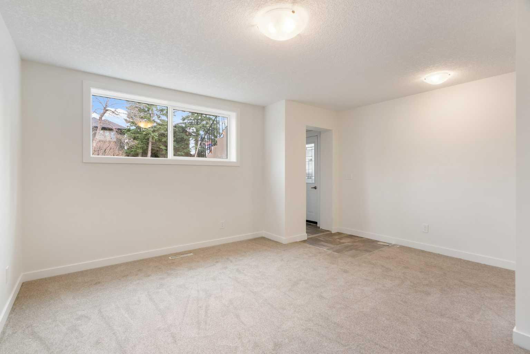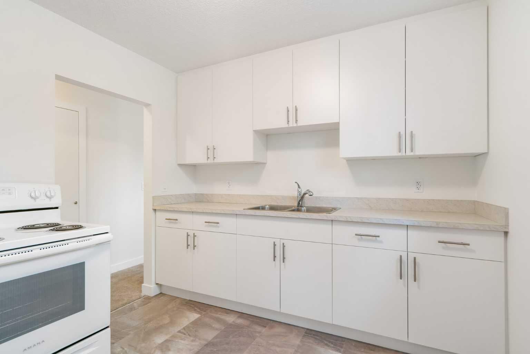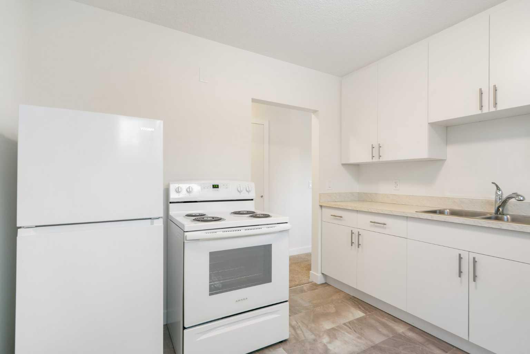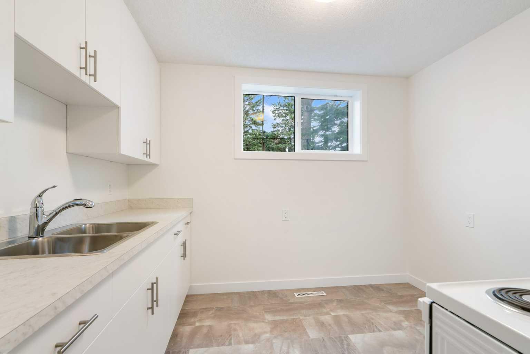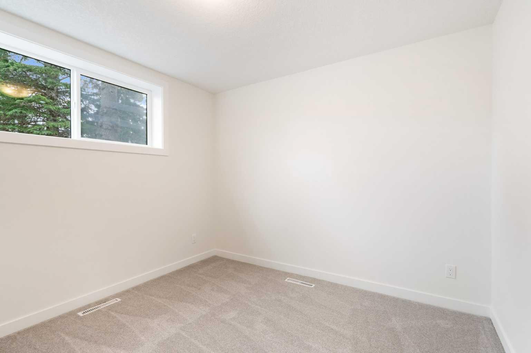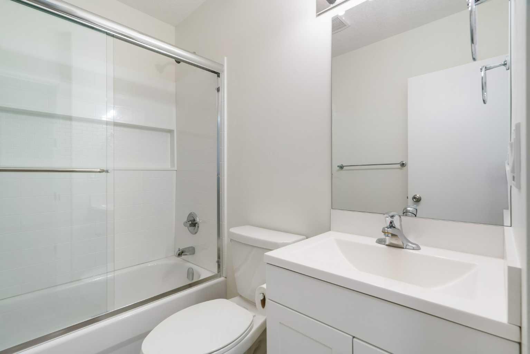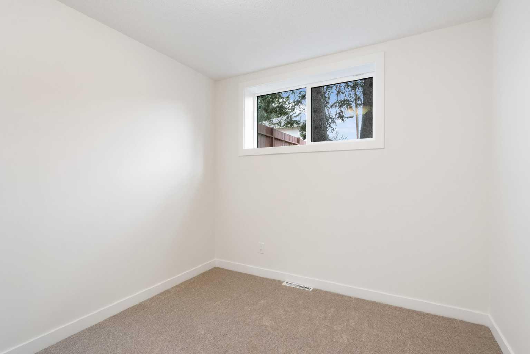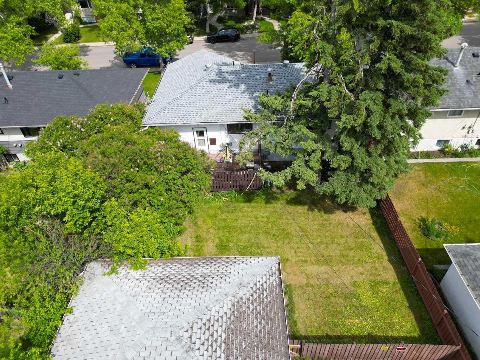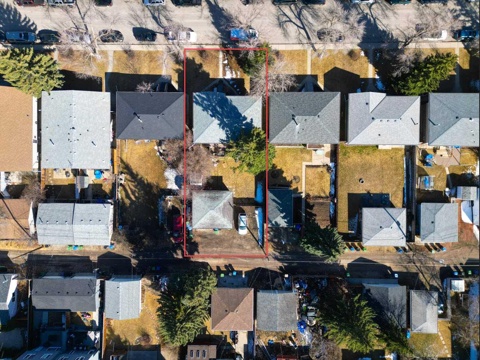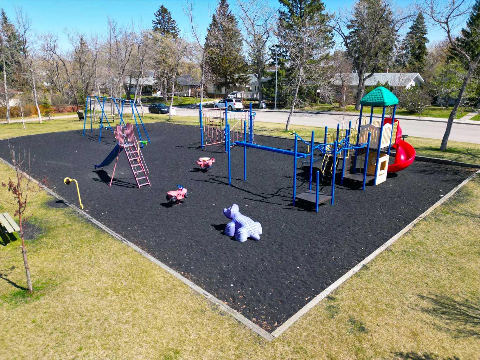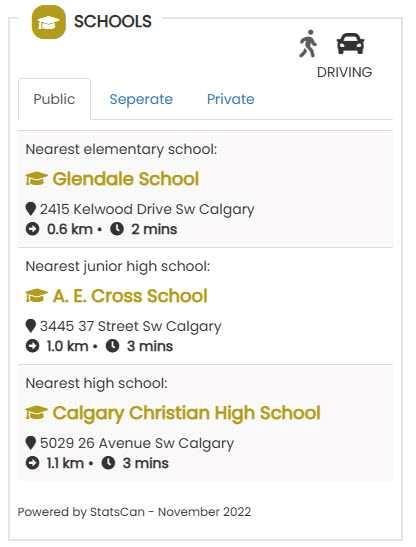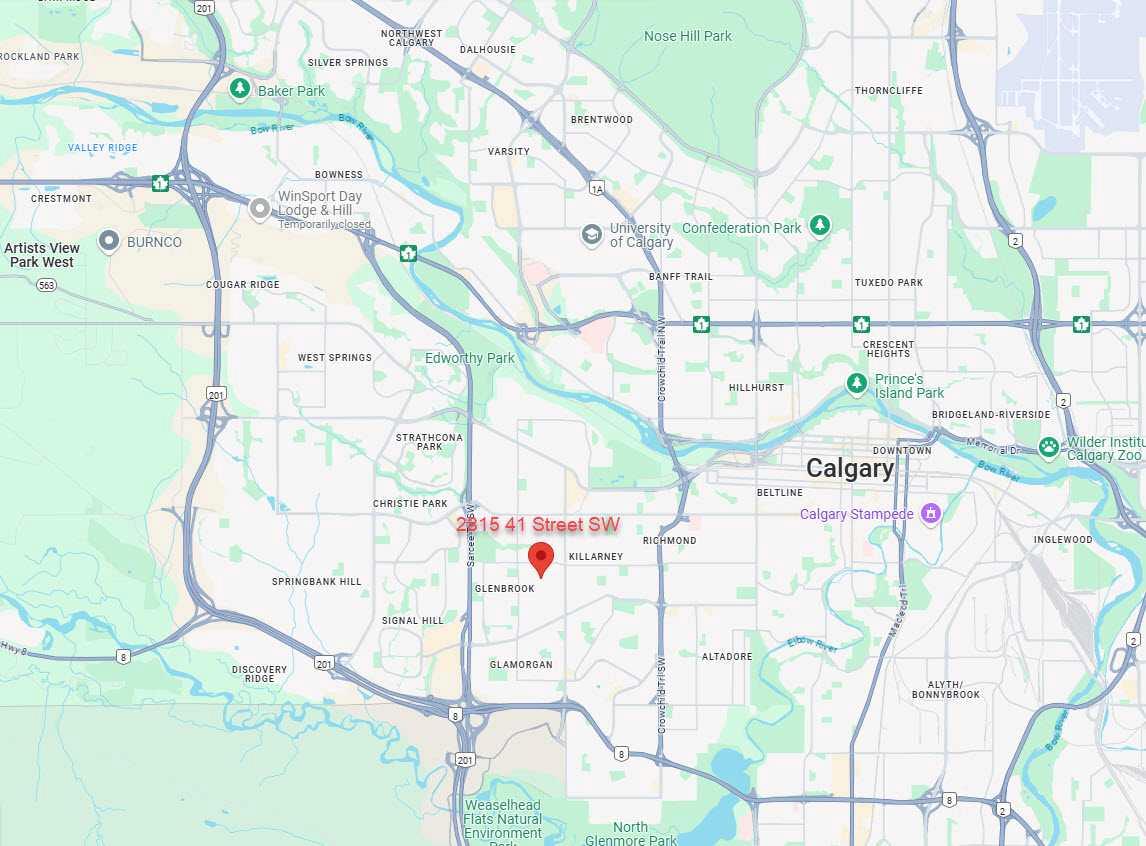2815 41 Street SW, Calgary, Alberta
Residential For Sale in Calgary, Alberta
$798,897
-
ResidentialProperty Type
-
5Bedrooms
-
2Bath
-
2Garage
-
1,096Sq Ft
-
1960Year Built
2815 41 Street SW | Raised Bungalow Blends Classic Charm With Modern Upgrades, Nestled In The Highly Sought-After Community Of Glenbrook | Prime RCG 50' x 120' Lot | Situated On A Quiet Mature Street | Solid 1960's Home Featuring Bright Main Floor With Large Windows, Original Hardwood, Thoughtful Updates | Brand New Lower 2 Bedroom Suite ($140K Insurance Claim) With All City Permits | Front Private Entrance | A Smart Investment Property & Prime Land Redevelopment | Enjoy Your Huge West Exposed Private Backyard | Double Detached Garage & Extra Parking | No Interior Pictures Of Tenant Occupied Upper Main Floor | Situated In The Vibrant & Family-Friendly Neighborhood Of Glenbrook | Close To Top-Rated Schools, Parks, & The Shopping & Dining Hubs Along Richmond Road & Signal Hill/West Hills Shopping Centre | Easy Commute To Downtown | Glenbrook Is Renowned For Its Community Spirit & Convenient Amenities | Easy Access To The C-Train, Grocery Stores, & Local Shops | Quick Access to Stoney Trail & Sarcee Trail | This Home Offers The Perfect Combination Of Style, Function, & Location | Upstairs Is Tenant Occupied & Rented For $1500 Per Month.
| Street Address: | 2815 41 Street SW |
| City: | Calgary |
| Province/State: | Alberta |
| Postal Code: | N/A |
| County/Parish: | Calgary |
| Subdivision: | Glenbrook |
| Country: | Canada |
| Latitude: | 51.02835434 |
| Longitude: | -114.14722197 |
| MLS® Number: | A2262577 |
| Price: | $798,897 |
| Property Area: | 1,096 Sq ft |
| Bedrooms: | 5 |
| Bathrooms Half: | 0 |
| Bathrooms Full: | 2 |
| Living Area: | 1,096 Sq ft |
| Building Area: | 0 Sq ft |
| Year Built: | 1960 |
| Listing Date: | Oct 16, 2025 |
| Garage Spaces: | 2 |
| Property Type: | Residential |
| Property Subtype: | Detached |
| MLS Status: | Active |
Additional Details
| Flooring: | N/A |
| Construction: | Concrete,Wood Frame,Wood Siding |
| Parking: | Additional Parking,Alley Access,Double Garage Detached,Garage Faces Rear |
| Appliances: | Other |
| Stories: | N/A |
| Zoning: | R-CG |
| Fireplace: | N/A |
| Amenities: | Park,Playground,Schools Nearby,Shopping Nearby,Tennis Court(s) |
Utilities & Systems
| Heating: | Forced Air,Natural Gas |
| Cooling: | None |
| Property Type | Residential |
| Building Type | Detached |
| Square Footage | 1,096 sqft |
| Community Name | Glenbrook |
| Subdivision Name | Glenbrook |
| Title | Fee Simple |
| Land Size | 5,995 sqft |
| Built in | 1960 |
| Annual Property Taxes | Contact listing agent |
| Parking Type | Garage |
| Time on MLS Listing | 19 days |
Bedrooms
| Above Grade | 3 |
Bathrooms
| Total | 2 |
| Partial | 0 |
Interior Features
| Appliances Included | Other |
| Flooring | Carpet, Hardwood, Laminate, Linoleum, Tile |
Building Features
| Features | See Remarks |
| Construction Material | Concrete, Wood Frame, Wood Siding |
| Structures | Deck |
Heating & Cooling
| Cooling | None |
| Heating Type | Forced Air, Natural Gas |
Exterior Features
| Exterior Finish | Concrete, Wood Frame, Wood Siding |
Neighbourhood Features
| Community Features | Park, Playground, Schools Nearby, Shopping Nearby, Tennis Court(s) |
| Amenities Nearby | Park, Playground, Schools Nearby, Shopping Nearby, Tennis Court(s) |
Parking
| Parking Type | Garage |
| Total Parking Spaces | 4 |
Interior Size
| Total Finished Area: | 1,096 sq ft |
| Total Finished Area (Metric): | 101.79 sq m |
| Main Level: | 1,096 sq ft |
| Below Grade: | 1,038 sq ft |
Room Count
| Bedrooms: | 5 |
| Bathrooms: | 2 |
| Full Bathrooms: | 2 |
| Rooms Above Grade: | 5 |
Lot Information
| Lot Size: | 5,995 sq ft |
| Lot Size (Acres): | 0.14 acres |
| Frontage: | 50 ft |
Legal
| Legal Description: | 13HT;28;4 |
| Title to Land: | Fee Simple |
- See Remarks
- Private Yard
- Other
- Full
- Park
- Playground
- Schools Nearby
- Shopping Nearby
- Tennis Court(s)
- Concrete
- Wood Frame
- Wood Siding
- Poured Concrete
- Back Lane
- Back Yard
- Front Yard
- Lawn
- Level
- Low Maintenance Landscape
- Rectangular Lot
- Treed
- Additional Parking
- Alley Access
- Double Garage Detached
- Garage Faces Rear
- Deck
Floor plan information is not available for this property.
Monthly Payment Breakdown
Loading Walk Score...
What's Nearby?
Powered by Yelp

