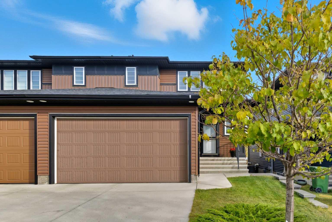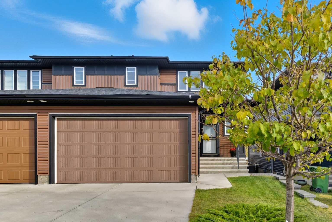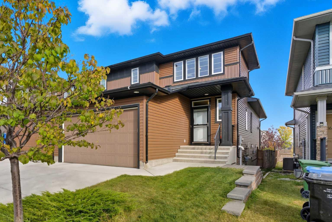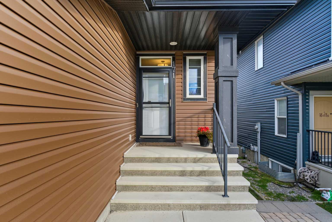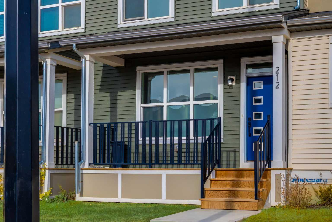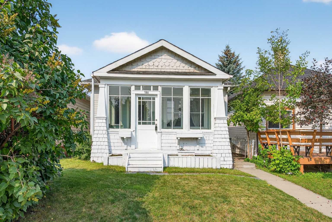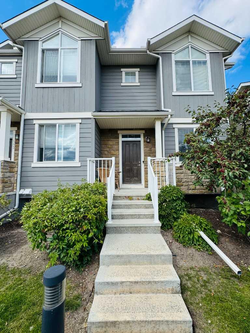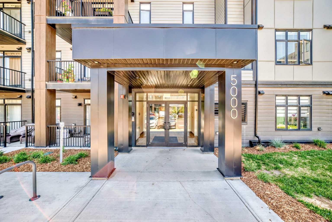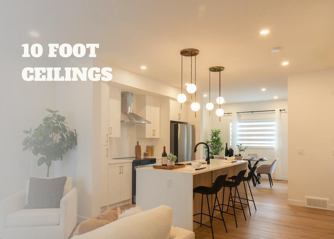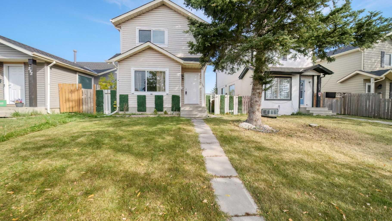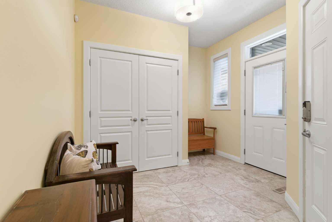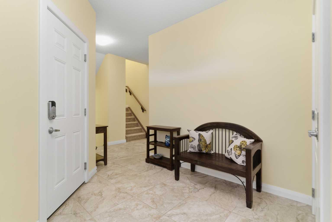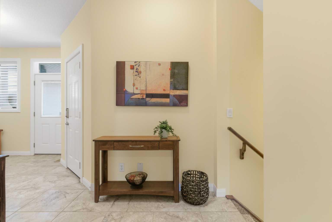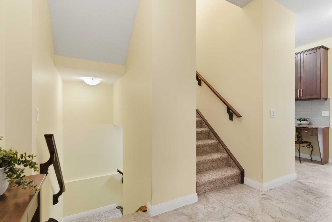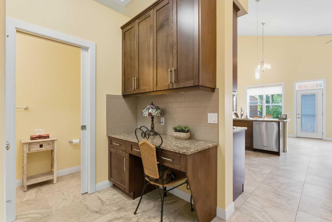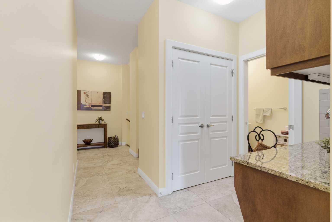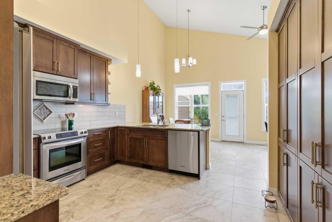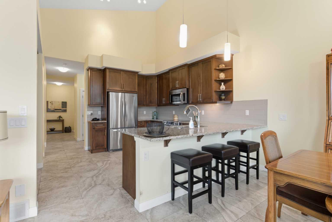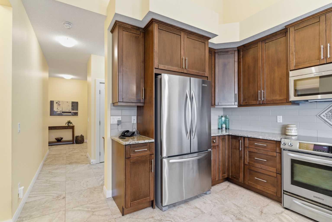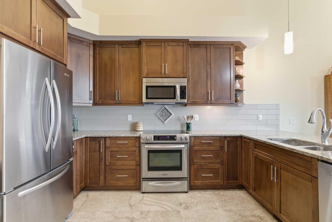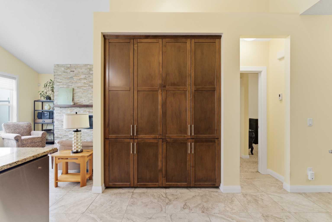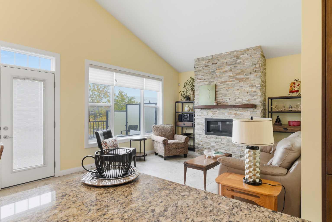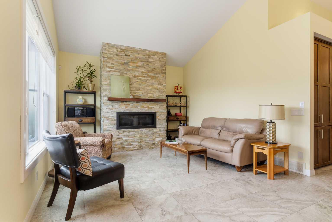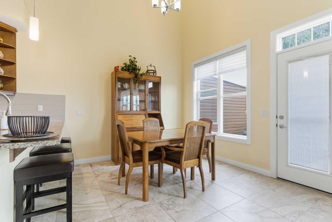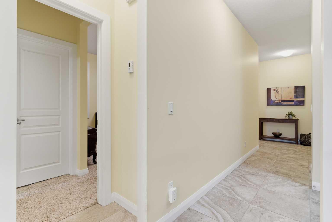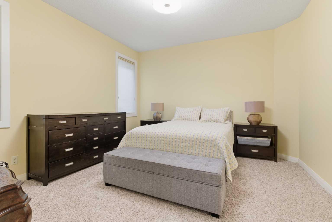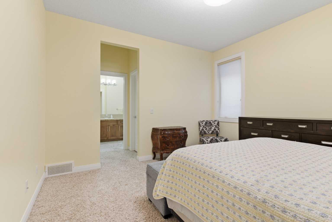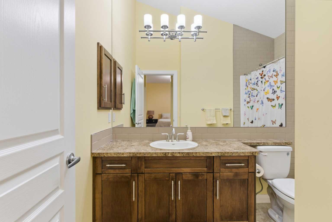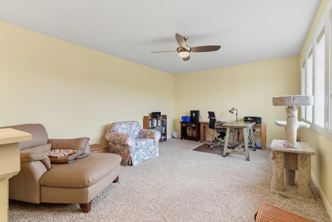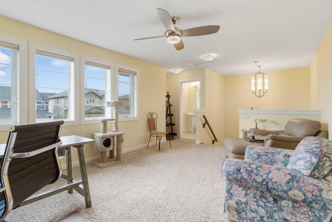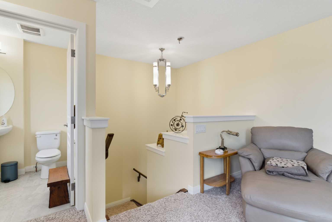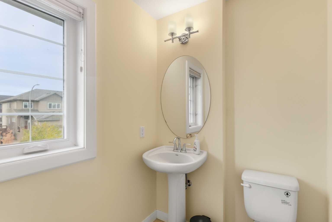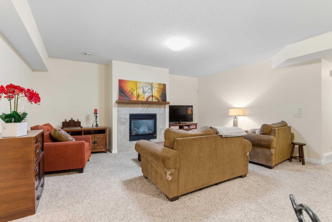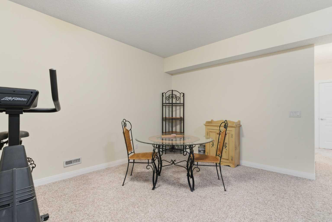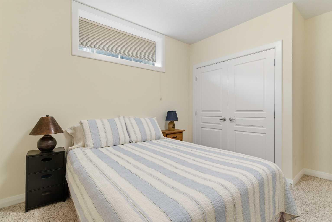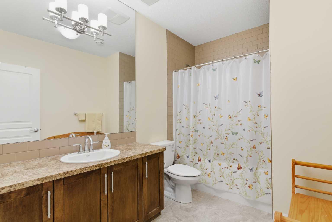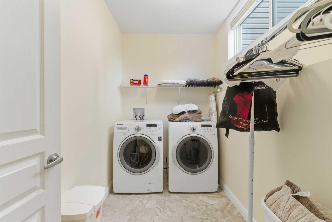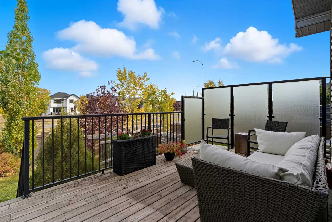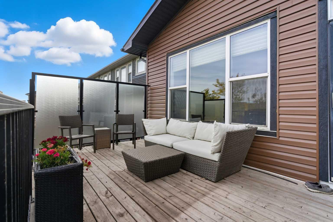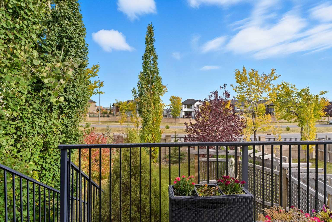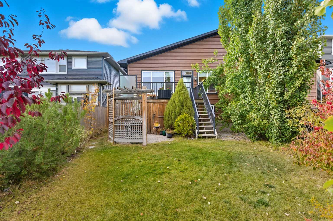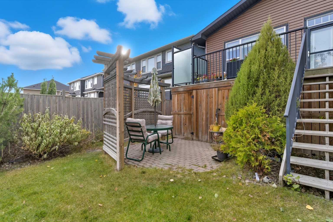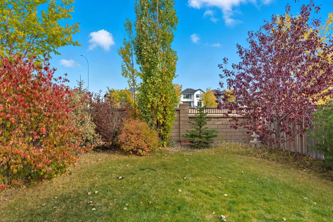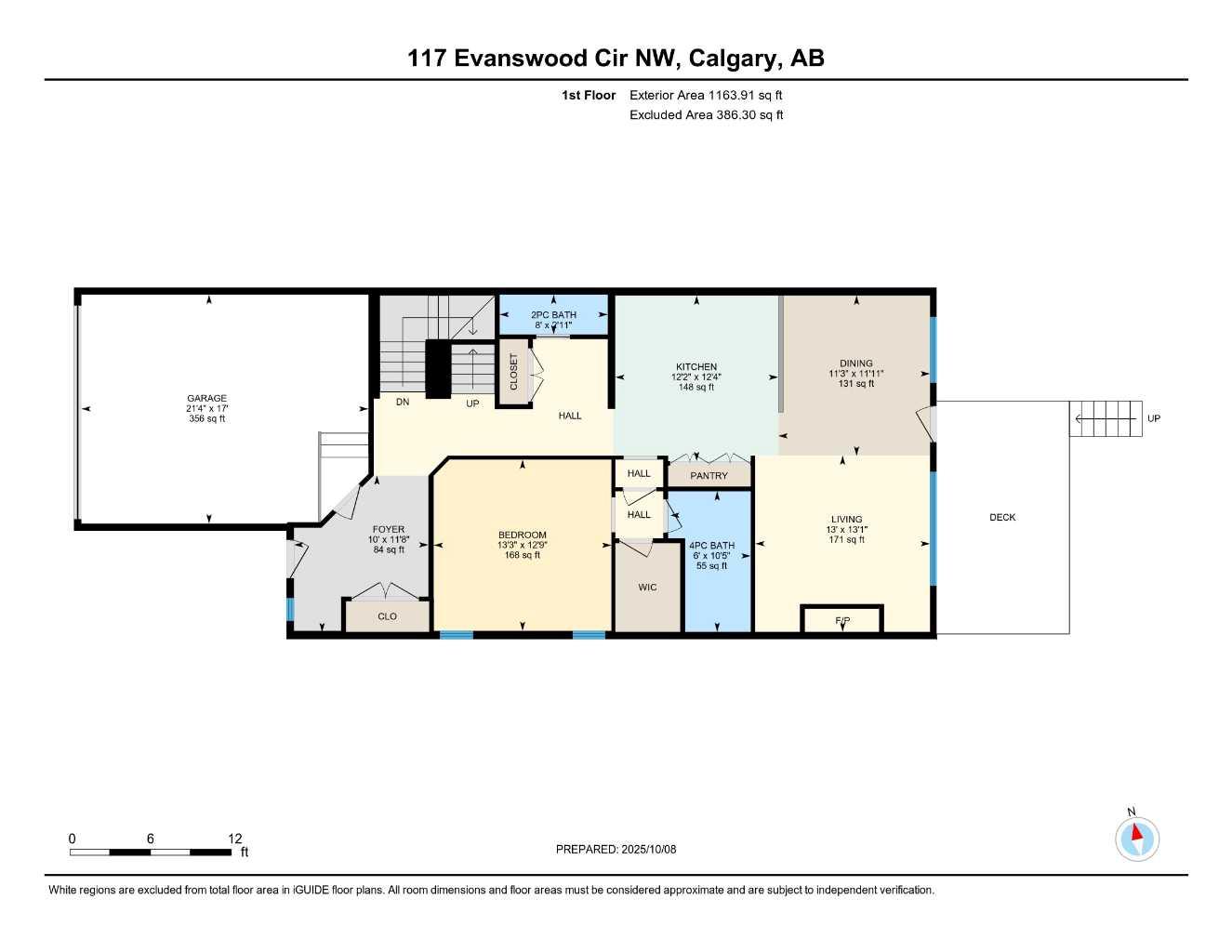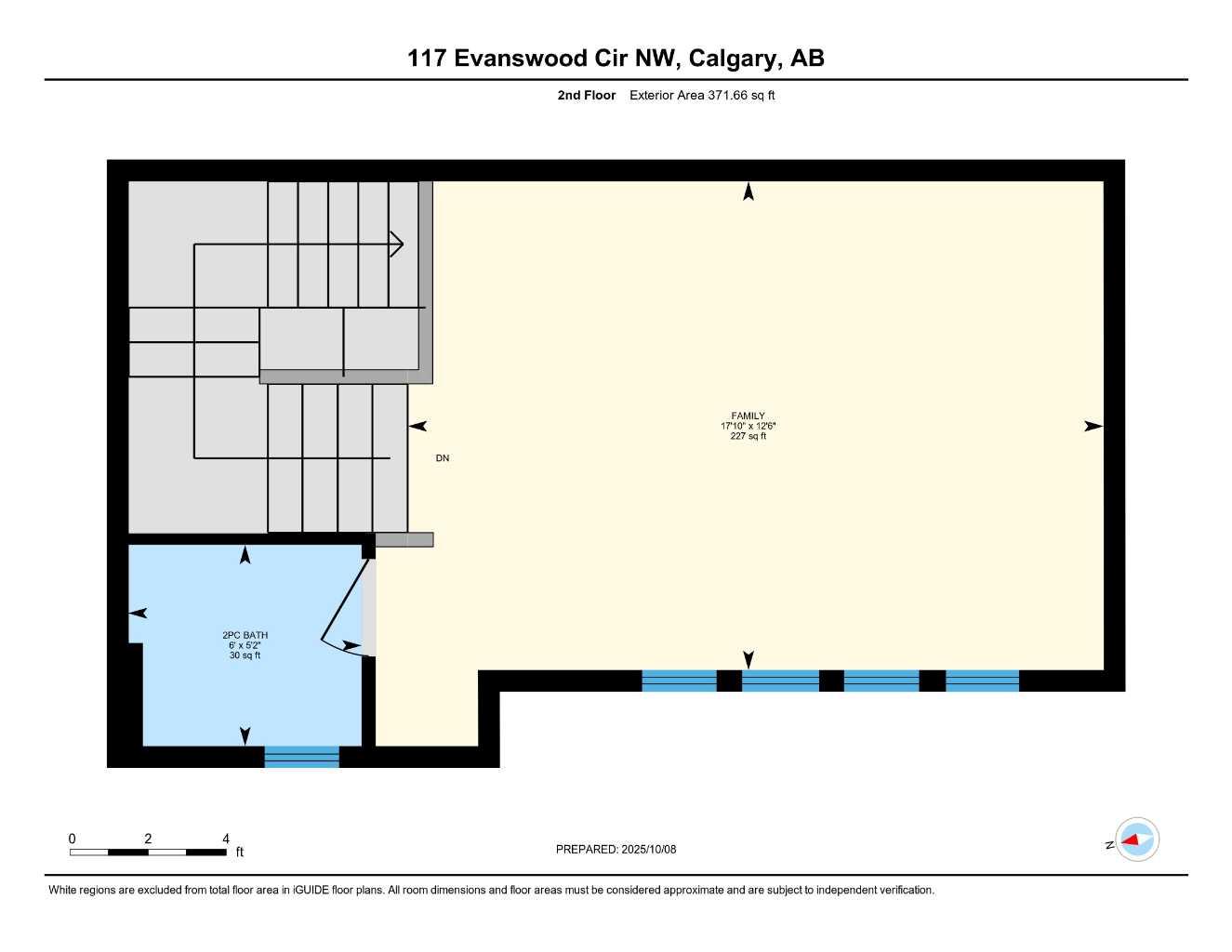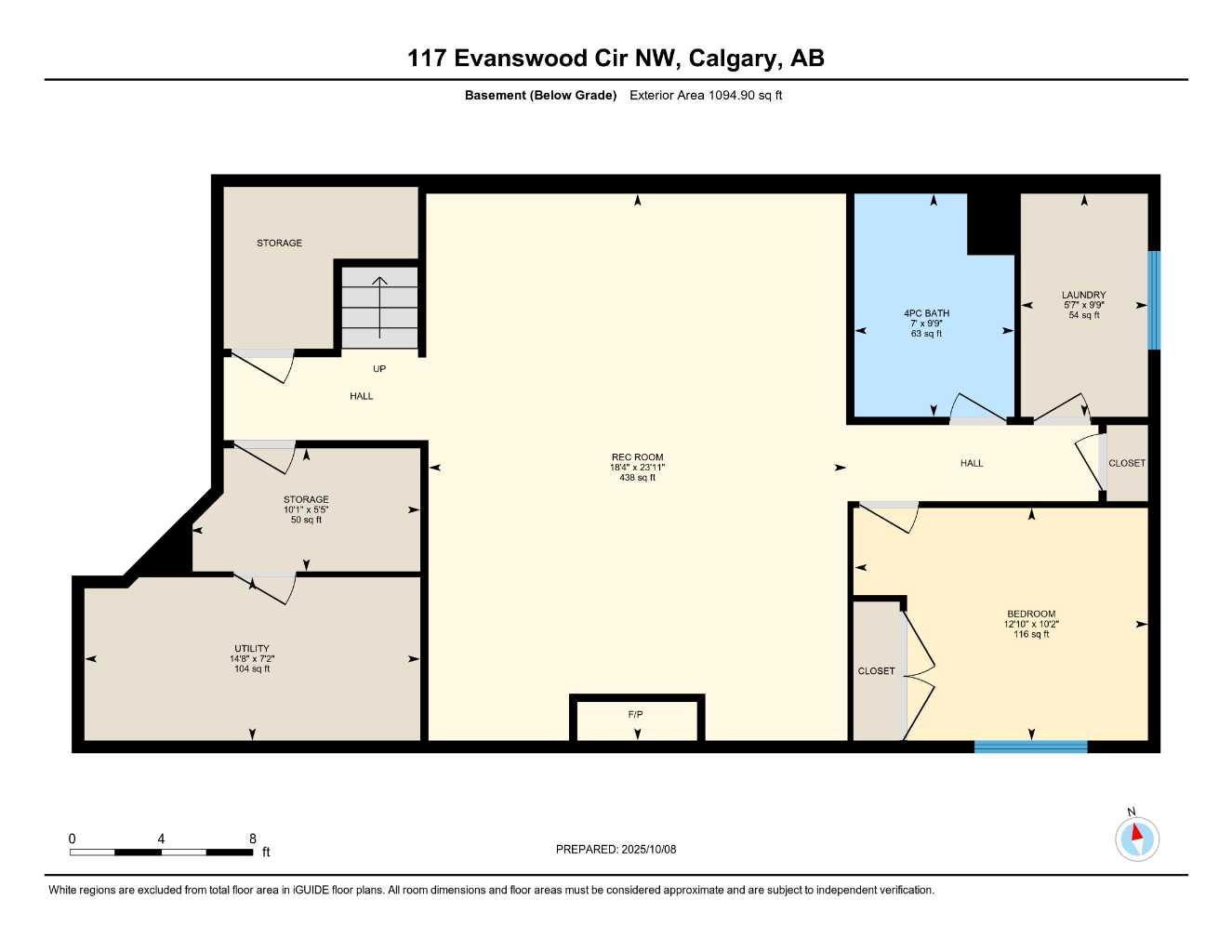171 Evanswood Circle NW, Calgary, Alberta
Residential For Sale in Calgary, Alberta
$584,888
-
ResidentialProperty Type
-
2Bedrooms
-
4Bath
-
2Garage
-
1,536Sq Ft
-
2012Year Built
***OPEN HOUSE, Saturday, Oct 25, 2:00pm-4:00pm. Welcome to this beautiful and well-maintained home offering over 2,500 sq. ft. of living space in the sought-after community of Evanston! The primary bedroom is conveniently located on the main floor, featuring a private ensuite and a spacious walk-in closet, perfect for comfort and accessibility. Step into the bright and open main level where high ceilings create an airy ambiance in the living and dining area, complemented by a cozy fireplace that adds warmth and charm. The second floor features a versatile flex room/loft, ideal for a home office or can easily be converted into an additional bedroom to suit your needs. The fully developed basement expands your living space with a family/entertainment room, a bedroom, and a full bathroom — perfect for guests or extended family. Enjoy a south-facing backyard with mature shrubs and trees, providing a peaceful retreat and plenty of natural light throughout the day. Located close to walking paths, schools, major highways, and all amenities, this home combines convenience with a welcoming neighborhood atmosphere. Move-in ready and thoughtfully cared for, this Evanston gem is waiting for you — welcome home! ***VIRTUAL TOUR AVAILABLE***
| Street Address: | 171 Evanswood Circle NW |
| City: | Calgary |
| Province/State: | Alberta |
| Postal Code: | N/A |
| County/Parish: | Calgary |
| Subdivision: | Evanston |
| Country: | Canada |
| Latitude: | 51.17689574 |
| Longitude: | -114.10706675 |
| MLS® Number: | A2262379 |
| Price: | $584,888 |
| Property Area: | 1,536 Sq ft |
| Bedrooms: | 2 |
| Bathrooms Half: | 2 |
| Bathrooms Full: | 2 |
| Living Area: | 1,536 Sq ft |
| Building Area: | 0 Sq ft |
| Year Built: | 2012 |
| Listing Date: | Oct 08, 2025 |
| Garage Spaces: | 2 |
| Property Type: | Residential |
| Property Subtype: | Semi Detached (Half Duplex) |
| MLS Status: | Active |
Additional Details
| Flooring: | N/A |
| Construction: | Concrete,Wood Frame |
| Parking: | Double Garage Attached |
| Appliances: | Dishwasher,Dryer,Electric Stove,Microwave Hood Fan,Refrigerator,Washer |
| Stories: | N/A |
| Zoning: | R-2M |
| Fireplace: | N/A |
| Amenities: | Park,Playground,Schools Nearby,Shopping Nearby,Sidewalks,Street Lights,Walking/Bike Paths |
Utilities & Systems
| Heating: | Forced Air |
| Cooling: | None |
| Property Type | Residential |
| Building Type | Semi Detached (Half Duplex) |
| Square Footage | 1,536 sqft |
| Community Name | Evanston |
| Subdivision Name | Evanston |
| Title | Fee Simple |
| Land Size | 4,047 sqft |
| Built in | 2012 |
| Annual Property Taxes | Contact listing agent |
| Parking Type | Garage |
| Time on MLS Listing | 18 days |
Bedrooms
| Above Grade | 1 |
Bathrooms
| Total | 4 |
| Partial | 2 |
Interior Features
| Appliances Included | Dishwasher, Dryer, Electric Stove, Microwave Hood Fan, Refrigerator, Washer |
| Flooring | Carpet, Tile |
Building Features
| Features | High Ceilings, Open Floorplan, Pantry |
| Construction Material | Concrete, Wood Frame |
| Structures | Deck |
Heating & Cooling
| Cooling | None |
| Heating Type | Forced Air |
Exterior Features
| Exterior Finish | Concrete, Wood Frame |
Neighbourhood Features
| Community Features | Park, Playground, Schools Nearby, Shopping Nearby, Sidewalks, Street Lights, Walking/Bike Paths |
| Amenities Nearby | Park, Playground, Schools Nearby, Shopping Nearby, Sidewalks, Street Lights, Walking/Bike Paths |
Parking
| Parking Type | Garage |
| Total Parking Spaces | 4 |
Interior Size
| Total Finished Area: | 1,536 sq ft |
| Total Finished Area (Metric): | 142.66 sq m |
Room Count
| Bedrooms: | 2 |
| Bathrooms: | 4 |
| Full Bathrooms: | 2 |
| Half Bathrooms: | 2 |
| Rooms Above Grade: | 6 |
Lot Information
| Lot Size: | 4,047 sq ft |
| Lot Size (Acres): | 0.09 acres |
| Frontage: | 30 ft |
Legal
| Legal Description: | 1113046;53;36 |
| Title to Land: | Fee Simple |
- High Ceilings
- Open Floorplan
- Pantry
- Garden
- Dishwasher
- Dryer
- Electric Stove
- Microwave Hood Fan
- Refrigerator
- Washer
- Full
- Park
- Playground
- Schools Nearby
- Shopping Nearby
- Sidewalks
- Street Lights
- Walking/Bike Paths
- Concrete
- Wood Frame
- Basement
- Gas
- Living Room
- Poured Concrete
- Back Yard
- Few Trees
- Front Yard
- Landscaped
- Level
- No Neighbours Behind
- Rectangular Lot
- Double Garage Attached
- Deck
Floor plan information is not available for this property.
Monthly Payment Breakdown
Loading Walk Score...
What's Nearby?
Powered by Yelp
REALTOR® Details
Maricel McDonald
- (403) 397-0831
- [email protected]
- Royal LePage Benchmark
