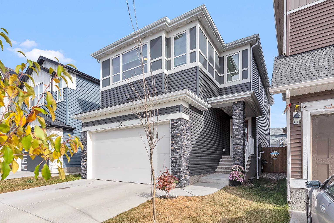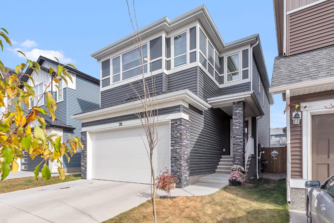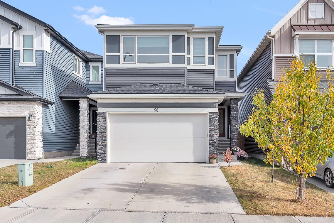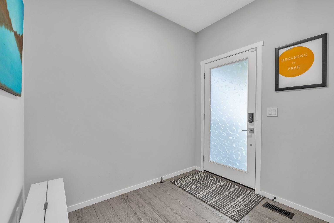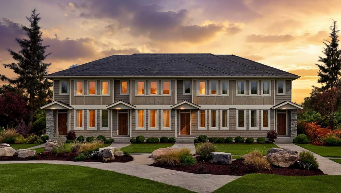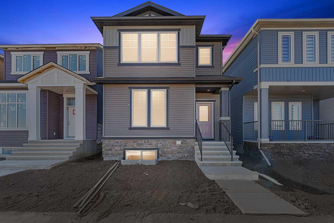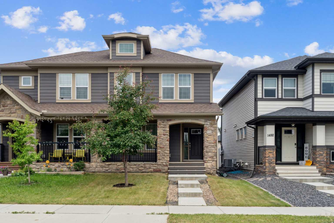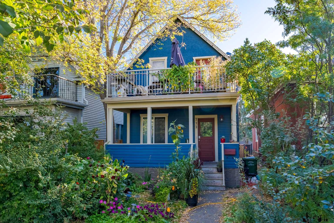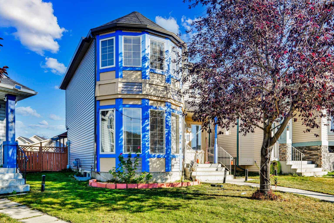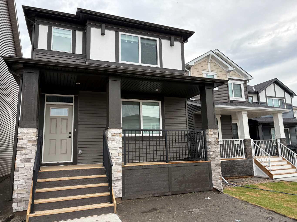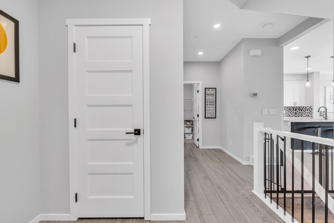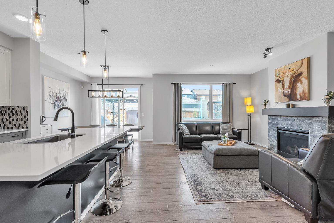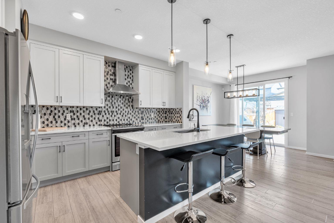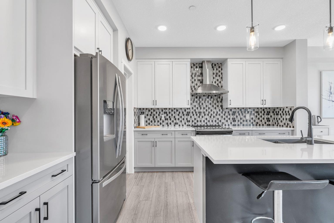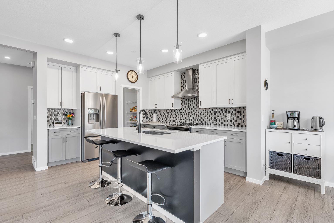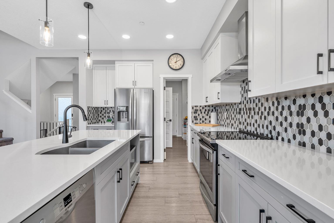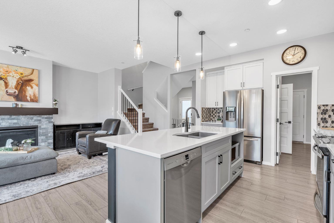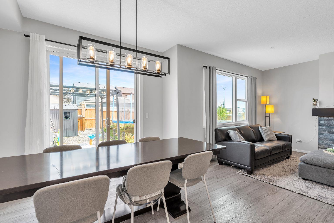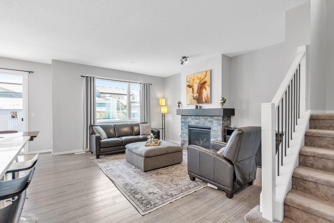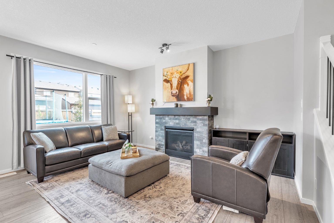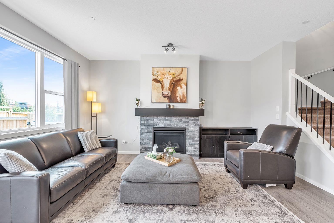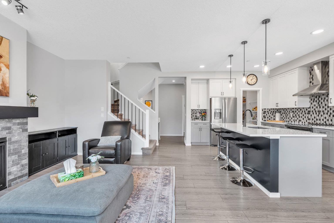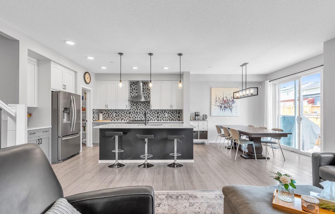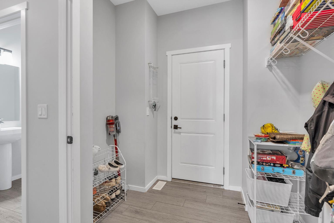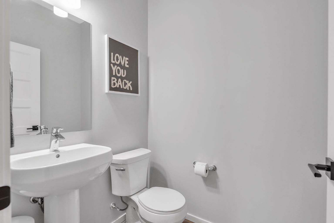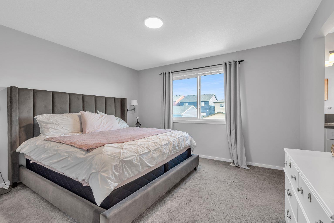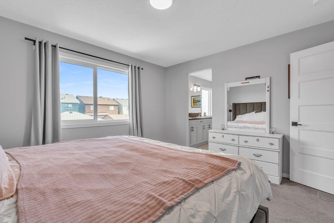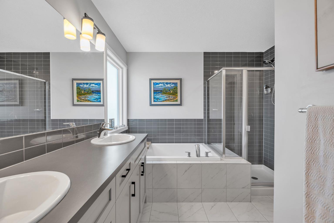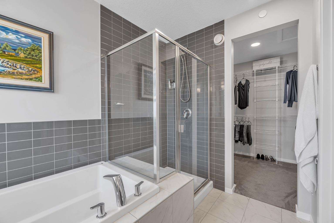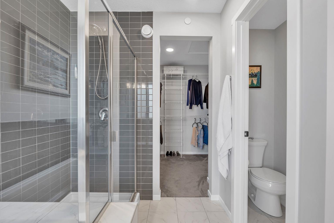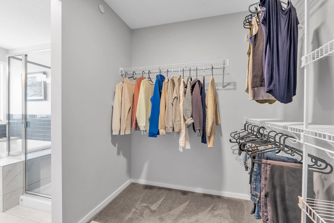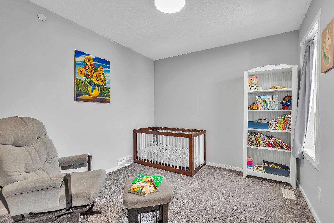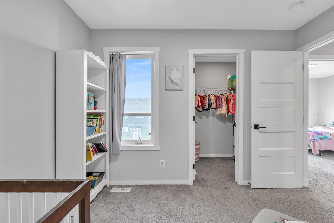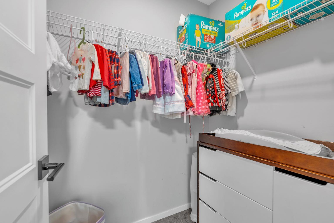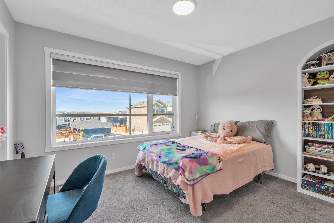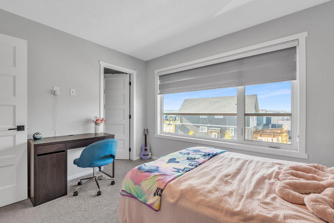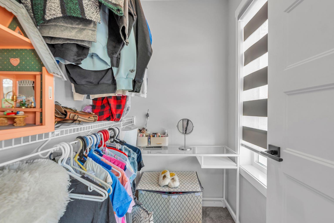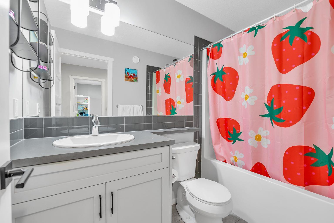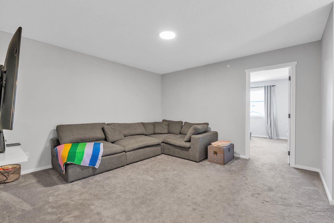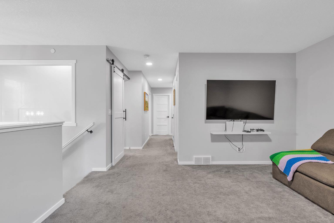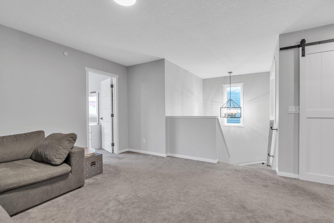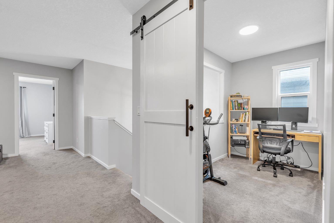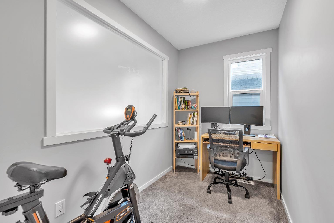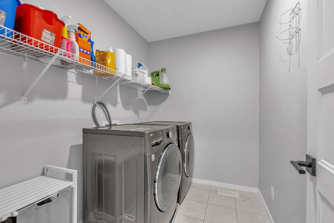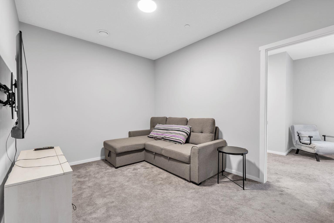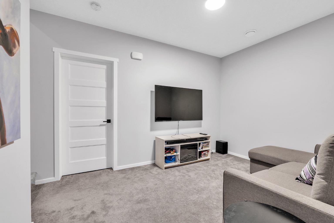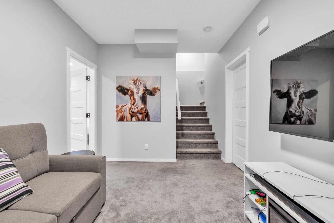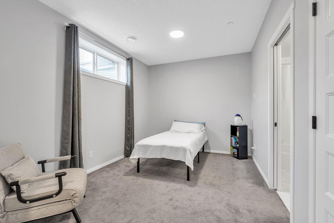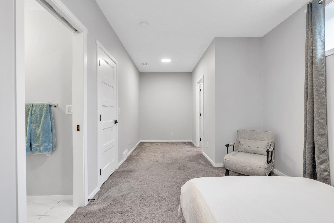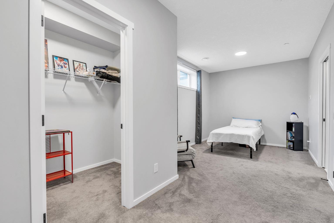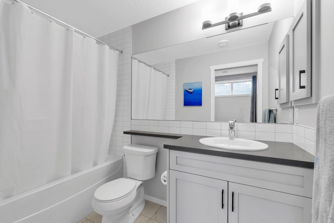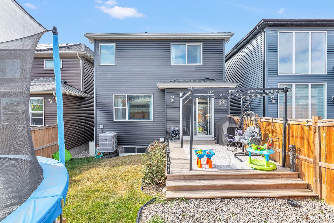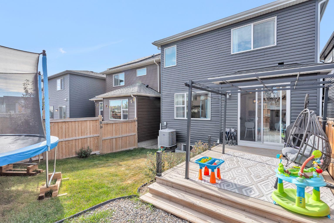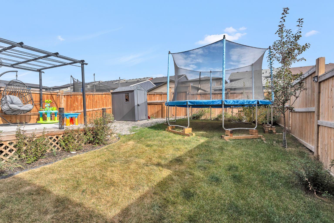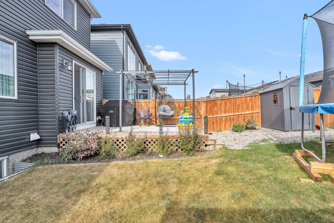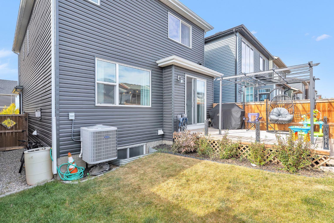98 Lucas Crescent NW, Calgary, Alberta
Residential For Sale in Calgary, Alberta
$720,000
-
ResidentialProperty Type
-
4Bedrooms
-
4Bath
-
2Garage
-
2,027Sq Ft
-
2019Year Built
Located in the vibrant, growing community of Livingston, just steps from Livingston Park and within walking distance of numerous amenities is this immaculately kept 4 bedroom, 3.5 bathroom, modern 2 storey home with bright, open floor plan, double attached garage and developed basement!! Entering the home, you're greeted into a spacious foyer. The functional main floor layout offers a discrete powder room set apart from the main living areas, a large mud room off the garage with a walk-through pantry that leads into the kitchen, and an open-concept living, kitchen and dining area overlooking the back yard. The kitchen is the heart of the home, featuring a large island with room for seating, stainless steel appliances, stone counters and ample storage with soft-close cabinets and drawers. The living room is anchored by a cozy gas fireplace and offers large windows for an abundance of natural light. Upstairs, you'll find a large primary bedroom with spacious ensuite and walk-in closet. The ensuite features dual sinks, a soaker tub and separate shower, and a private water closet. Down the hall is a versatile den/office space, two additional bedrooms, a full bathroom and convenient upper laundry room. You'll also appreciate the open bonus room on this floor. The basement is developed with a family room and large bedroom with walk-in closet and private ensuite. Enjoy the rear deck, complete with BBQ gas line, and the fully-fenced yard for the kids and pets! With central air conditioning to keep you comfortable on hot summer days and a complete fire suppression system for added peace of mind, this is the perfect family home.
| Street Address: | 98 Lucas Crescent NW |
| City: | Calgary |
| Province/State: | Alberta |
| Postal Code: | N/A |
| County/Parish: | Calgary |
| Subdivision: | Livingston |
| Country: | Canada |
| Latitude: | 51.18390857 |
| Longitude: | -114.07659633 |
| MLS® Number: | A2262302 |
| Price: | $720,000 |
| Property Area: | 2,027 Sq ft |
| Bedrooms: | 4 |
| Bathrooms Half: | 1 |
| Bathrooms Full: | 3 |
| Living Area: | 2,027 Sq ft |
| Building Area: | 0 Sq ft |
| Year Built: | 2019 |
| Listing Date: | Oct 09, 2025 |
| Garage Spaces: | 2 |
| Property Type: | Residential |
| Property Subtype: | Detached |
| MLS Status: | Active |
Additional Details
| Flooring: | N/A |
| Construction: | Mixed,Vinyl Siding,Wood Frame |
| Parking: | Double Garage Attached,Driveway |
| Appliances: | Central Air Conditioner,Dishwasher,Dryer,Garage Control(s),Microwave,Range Hood,Refrigerator,Stove(s),Washer,Window Coverings |
| Stories: | N/A |
| Zoning: | R-G |
| Fireplace: | N/A |
| Amenities: | Park,Playground,Shopping Nearby,Tennis Court(s) |
Utilities & Systems
| Heating: | Forced Air |
| Cooling: | Central Air |
| Property Type | Residential |
| Building Type | Detached |
| Square Footage | 2,027 sqft |
| Community Name | Livingston |
| Subdivision Name | Livingston |
| Title | Fee Simple |
| Land Size | 3,369 sqft |
| Built in | 2019 |
| Annual Property Taxes | Contact listing agent |
| Parking Type | Garage |
| Time on MLS Listing | 19 days |
Bedrooms
| Above Grade | 3 |
Bathrooms
| Total | 4 |
| Partial | 1 |
Interior Features
| Appliances Included | Central Air Conditioner, Dishwasher, Dryer, Garage Control(s), Microwave, Range Hood, Refrigerator, Stove(s), Washer, Window Coverings |
| Flooring | Carpet, Tile, Vinyl Plank |
Building Features
| Features | Kitchen Island, Pantry, Soaking Tub, Stone Counters, Walk-In Closet(s) |
| Construction Material | Mixed, Vinyl Siding, Wood Frame |
| Building Amenities | Clubhouse, Other, Playground, Recreation Facilities |
| Structures | Deck |
Heating & Cooling
| Cooling | Central Air |
| Heating Type | Forced Air |
Exterior Features
| Exterior Finish | Mixed, Vinyl Siding, Wood Frame |
Neighbourhood Features
| Community Features | Park, Playground, Shopping Nearby, Tennis Court(s) |
| Amenities Nearby | Park, Playground, Shopping Nearby, Tennis Court(s) |
Parking
| Parking Type | Garage |
| Total Parking Spaces | 4 |
Interior Size
| Total Finished Area: | 2,027 sq ft |
| Total Finished Area (Metric): | 188.31 sq m |
| Main Level: | 839 sq ft |
| Upper Level: | 1,188 sq ft |
| Below Grade: | 691 sq ft |
Room Count
| Bedrooms: | 4 |
| Bathrooms: | 4 |
| Full Bathrooms: | 3 |
| Half Bathrooms: | 1 |
| Rooms Above Grade: | 8 |
Lot Information
| Lot Size: | 3,369 sq ft |
| Lot Size (Acres): | 0.08 acres |
| Frontage: | 29 ft |
Legal
| Legal Description: | 1812208;6;28 |
| Title to Land: | Fee Simple |
- Kitchen Island
- Pantry
- Soaking Tub
- Stone Counters
- Walk-In Closet(s)
- BBQ gas line
- Central Air Conditioner
- Dishwasher
- Dryer
- Garage Control(s)
- Microwave
- Range Hood
- Refrigerator
- Stove(s)
- Washer
- Window Coverings
- Clubhouse
- Other
- Playground
- Recreation Facilities
- Full
- Park
- Shopping Nearby
- Tennis Court(s)
- Mixed
- Vinyl Siding
- Wood Frame
- Gas
- Poured Concrete
- Back Yard
- Rectangular Lot
- Double Garage Attached
- Driveway
- Deck
Floor plan information is not available for this property.
Monthly Payment Breakdown
Loading Walk Score...
What's Nearby?
Powered by Yelp
