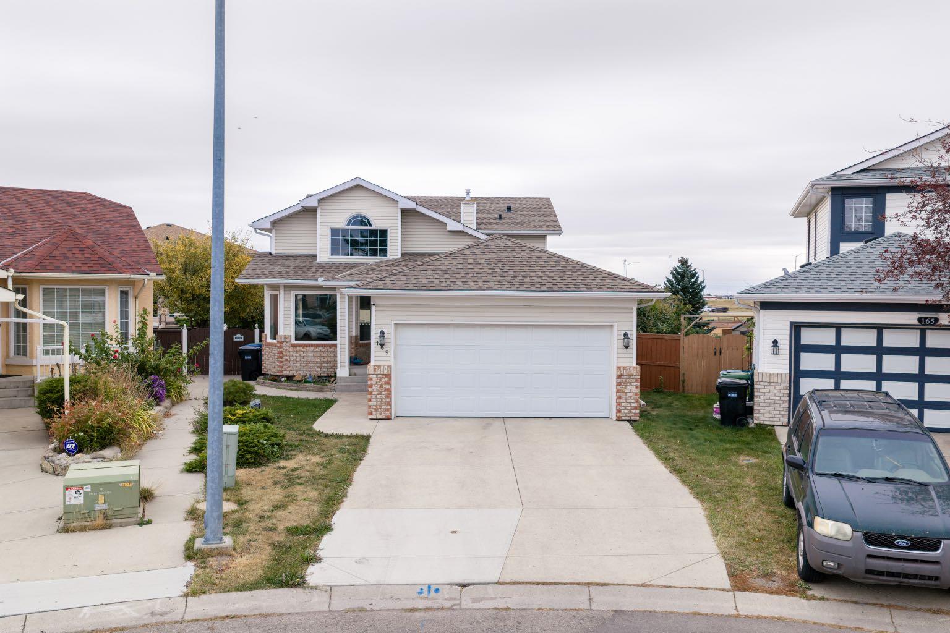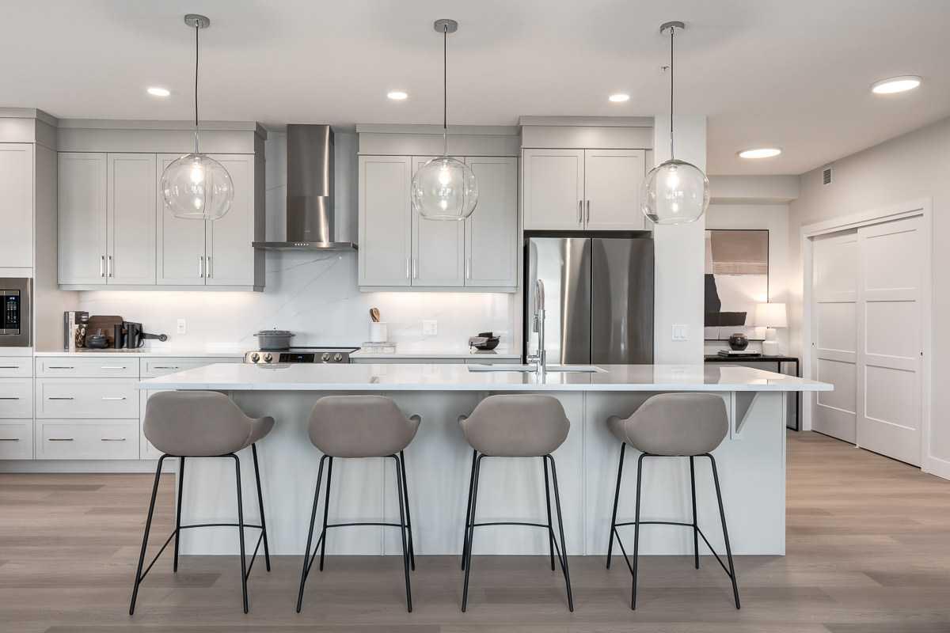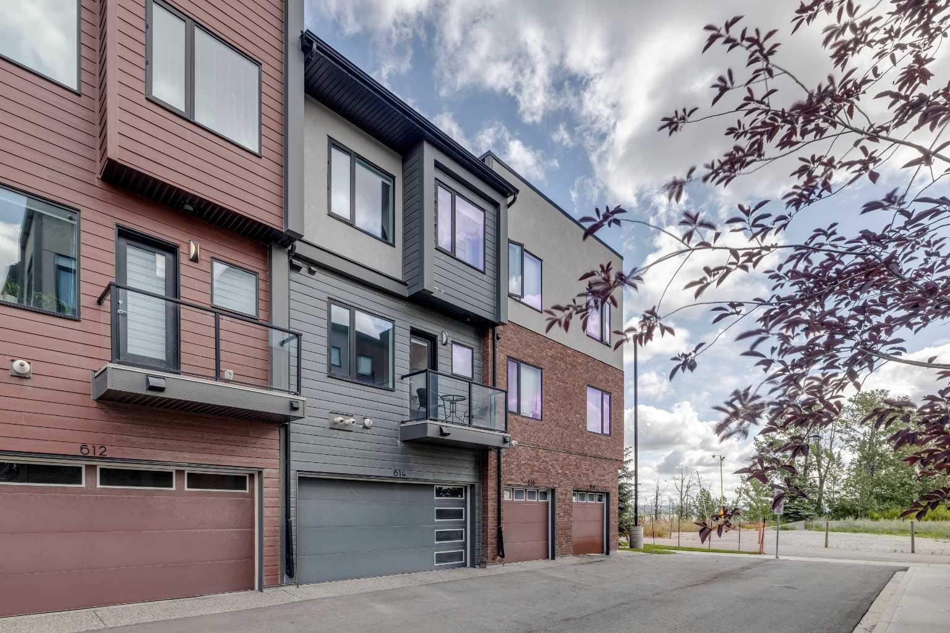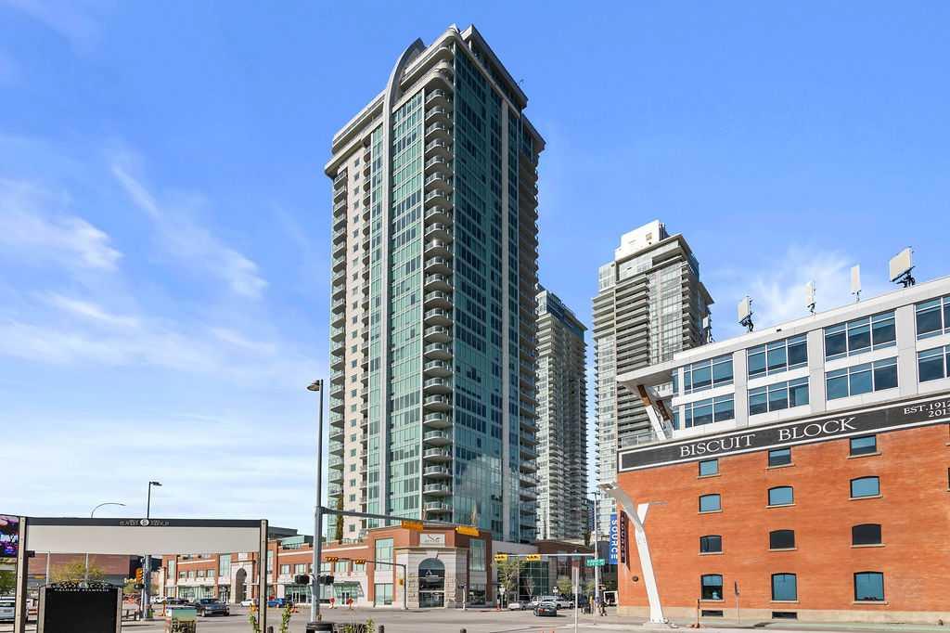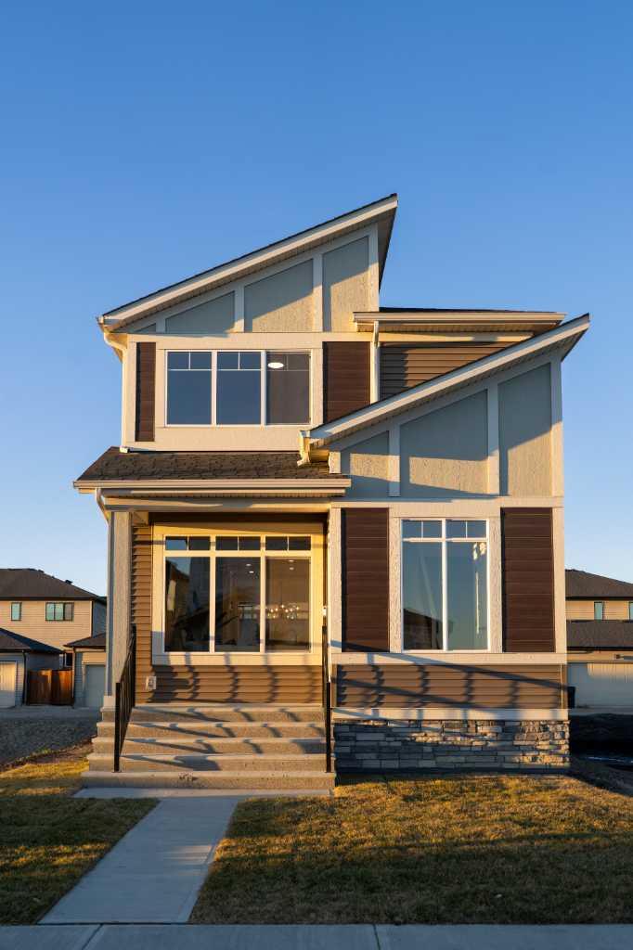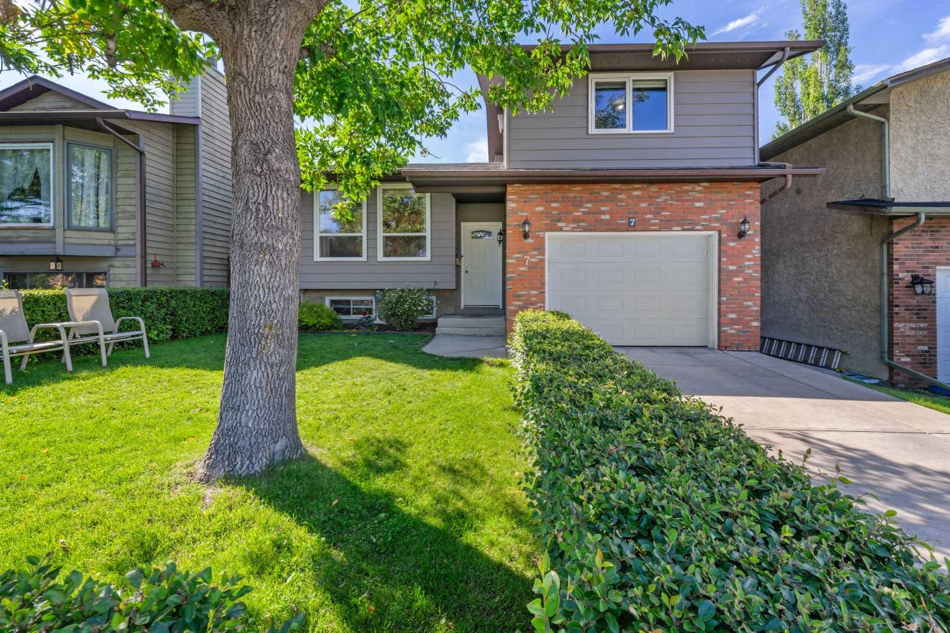169 Coral Sands Terrace NE, Calgary, Alberta
Residential For Sale in Calgary, Alberta
$777,900
-
ResidentialProperty Type
-
5Bedrooms
-
4Bath
-
2Garage
-
2,023Sq Ft
-
1993Year Built
Welcome to this beautifully maintained classical home nestled in the heart of Coral Springs, one of Calgary’s most desirable lake communities. Situated on an impressive 9,400 sq ft R-CG ZONING lot in a peaceful cul-de-sac, this property offers the perfect blend of comfort, privacy, and convenience. Spacious Layout: Approximate 2,000 sq ft of above-grade living space designed for family living and entertaining including one bedroom basement with one full washroom and kitchen. Prime Location: Walking distance to schools, parks, the lake, community recreation centre, shopping areas, and public transit. Outdoor Living: Expansive lot ideal for gatherings, gardening, or future outdoor enhancements. Convenient Access: Quick routes to Stoney Trail and McKnight Blvd, ensuring smooth connectivity across the city. Exclusive Lake Access: Enjoy year-round activities—swimming, paddle-boarding, skating, and community events—all within your neighbourhood. This home blends classic charm with modern livability, offering a serene setting just steps from the lake. Perfect for growing families or anyone seeking the lifestyle and prestige of a lakeside community.
| Street Address: | 169 Coral Sands Terrace NE |
| City: | Calgary |
| Province/State: | Alberta |
| Postal Code: | N/A |
| County/Parish: | Calgary |
| Subdivision: | Coral Springs |
| Country: | Canada |
| Latitude: | 51.09742828 |
| Longitude: | -113.92848901 |
| MLS® Number: | A2262149 |
| Price: | $777,900 |
| Property Area: | 2,023 Sq ft |
| Bedrooms: | 5 |
| Bathrooms Half: | 0 |
| Bathrooms Full: | 4 |
| Living Area: | 2,023 Sq ft |
| Building Area: | 0 Sq ft |
| Year Built: | 1993 |
| Listing Date: | Oct 07, 2025 |
| Garage Spaces: | 2 |
| Property Type: | Residential |
| Property Subtype: | Detached |
| MLS Status: | Active |
Additional Details
| Flooring: | N/A |
| Construction: | Vinyl Siding |
| Parking: | Double Garage Attached |
| Appliances: | Dishwasher,Electric Stove,Garage Control(s),Microwave,Refrigerator,Washer/Dryer |
| Stories: | N/A |
| Zoning: | R-CG |
| Fireplace: | N/A |
| Amenities: | Lake,Park,Playground,Schools Nearby,Shopping Nearby,Sidewalks,Street Lights |
Utilities & Systems
| Heating: | Forced Air |
| Cooling: | None |
| Property Type | Residential |
| Building Type | Detached |
| Square Footage | 2,023 sqft |
| Community Name | Coral Springs |
| Subdivision Name | Coral Springs |
| Title | Fee Simple |
| Land Size | 9,407 sqft |
| Built in | 1993 |
| Annual Property Taxes | Contact listing agent |
| Parking Type | Garage |
| Time on MLS Listing | 50 days |
Bedrooms
| Above Grade | 4 |
Bathrooms
| Total | 4 |
| Partial | 0 |
Interior Features
| Appliances Included | Dishwasher, Electric Stove, Garage Control(s), Microwave, Refrigerator, Washer/Dryer |
| Flooring | Hardwood, Tile |
Building Features
| Features | Ceiling Fan(s), Central Vacuum, Chandelier, High Ceilings, No Animal Home |
| Construction Material | Vinyl Siding |
| Building Amenities | None |
| Structures | None |
Heating & Cooling
| Cooling | None |
| Heating Type | Forced Air |
Exterior Features
| Exterior Finish | Vinyl Siding |
Neighbourhood Features
| Community Features | Lake, Park, Playground, Schools Nearby, Shopping Nearby, Sidewalks, Street Lights |
| Amenities Nearby | Lake, Park, Playground, Schools Nearby, Shopping Nearby, Sidewalks, Street Lights |
Parking
| Parking Type | Garage |
| Total Parking Spaces | 4 |
Interior Size
| Total Finished Area: | 2,023 sq ft |
| Total Finished Area (Metric): | 187.95 sq m |
Room Count
| Bedrooms: | 5 |
| Bathrooms: | 4 |
| Full Bathrooms: | 4 |
| Rooms Above Grade: | 8 |
Lot Information
| Lot Size: | 9,407 sq ft |
| Lot Size (Acres): | 0.22 acres |
| Frontage: | 25 ft |
Legal
| Legal Description: | 9310888;1;94 |
| Title to Land: | Fee Simple |
- Ceiling Fan(s)
- Central Vacuum
- Chandelier
- High Ceilings
- No Animal Home
- Other
- Dishwasher
- Electric Stove
- Garage Control(s)
- Microwave
- Refrigerator
- Washer/Dryer
- None
- Crawl Space
- Lake
- Park
- Playground
- Schools Nearby
- Shopping Nearby
- Sidewalks
- Street Lights
- Vinyl Siding
- Electric
- Living Room
- Poured Concrete
- Cul-De-Sac
- Double Garage Attached
Floor plan information is not available for this property.
Monthly Payment Breakdown
Loading Walk Score...
What's Nearby?
Powered by Yelp
