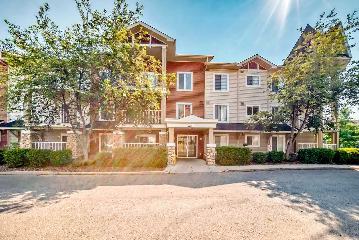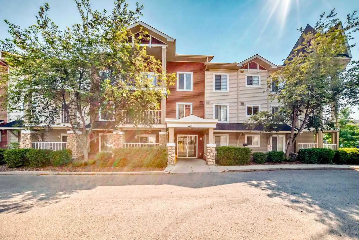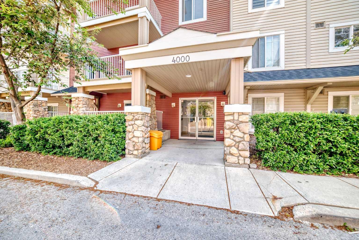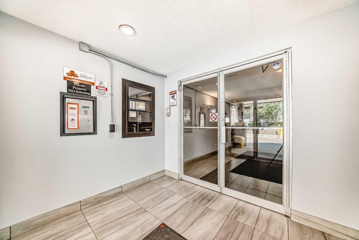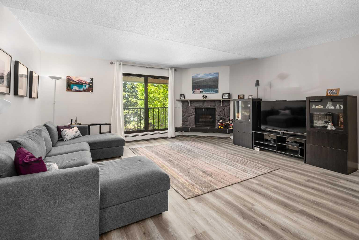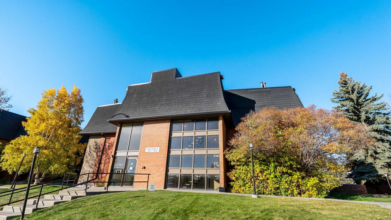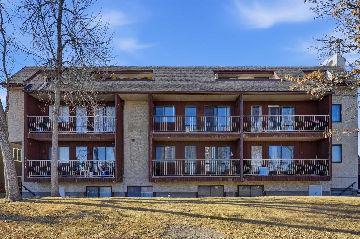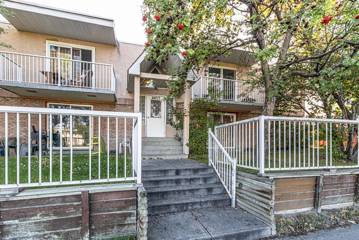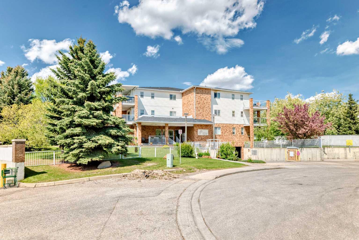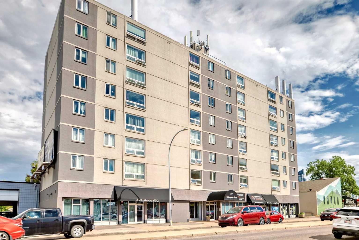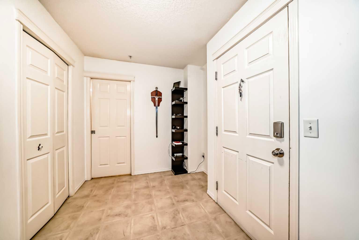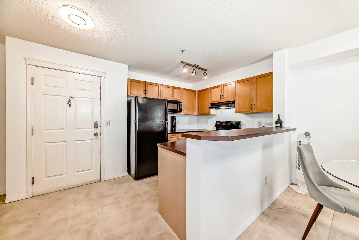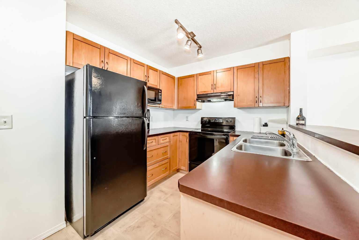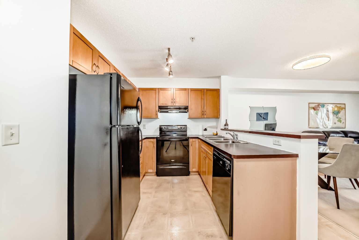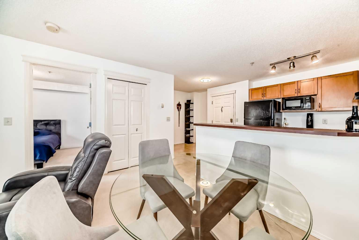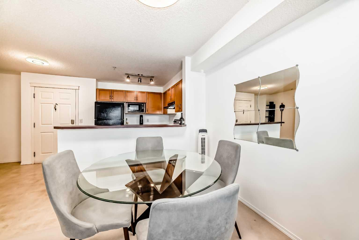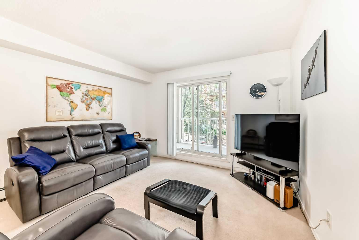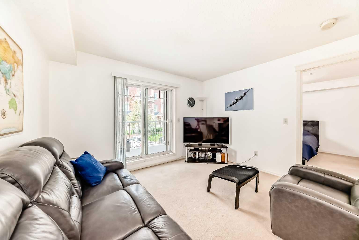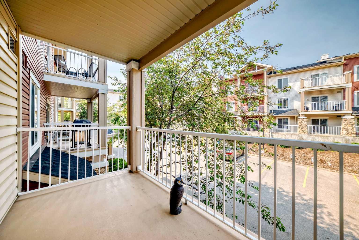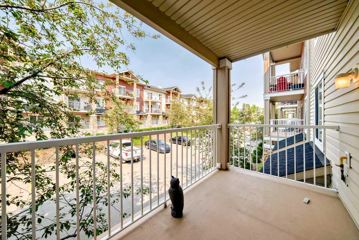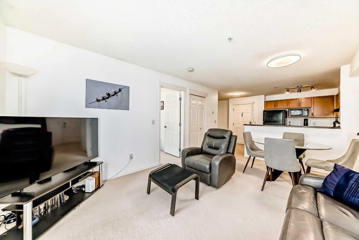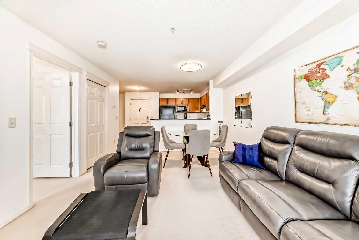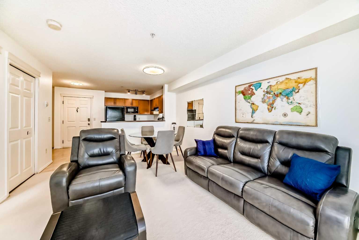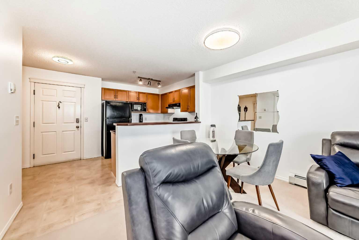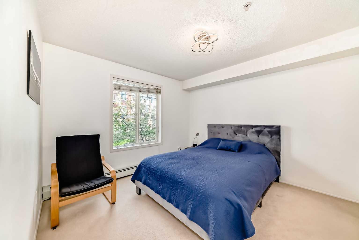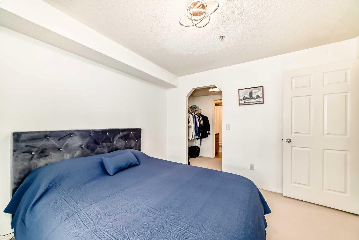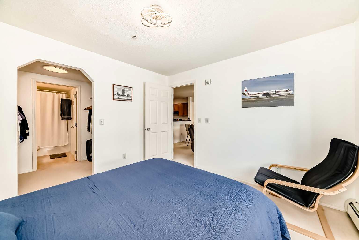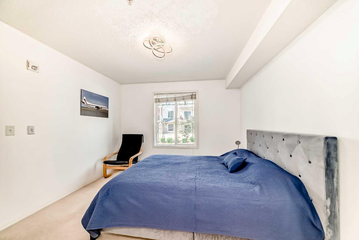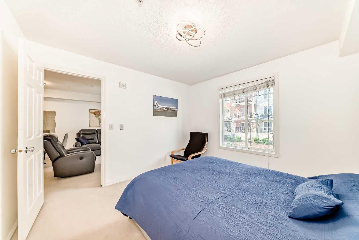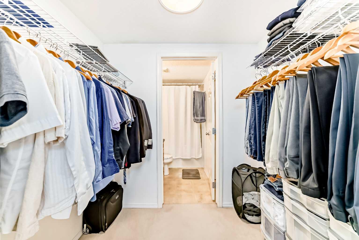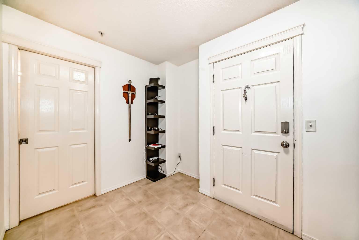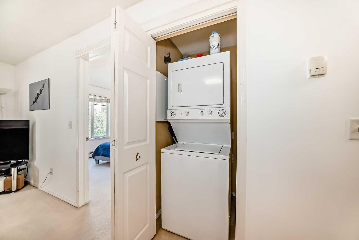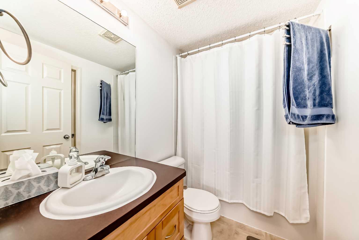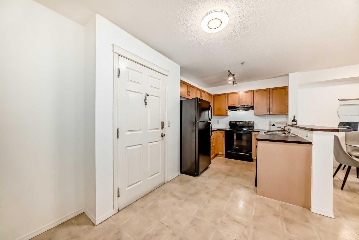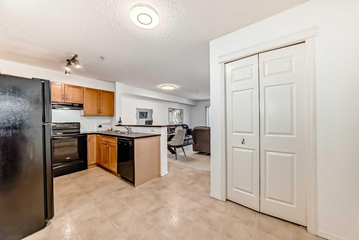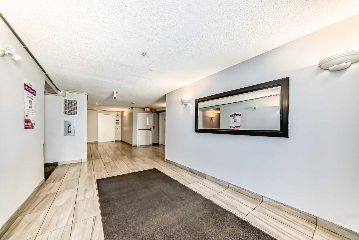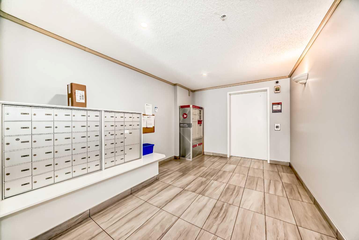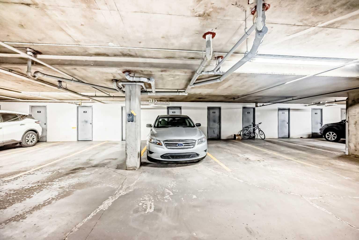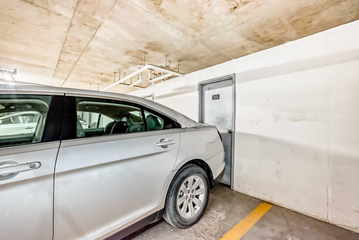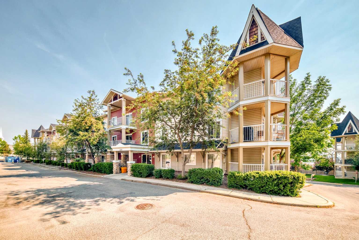4212, 70 PANAMOUNT Drive NW, Calgary, Alberta
Condo For Sale in Calgary, Alberta
$218,000
-
CondoProperty Type
-
1Bedrooms
-
1Bath
-
0Garage
-
572Sq Ft
-
2004Year Built
Immediate possession for this one bedroom condo with a den/eating area in popular Panamount Place! This unit has an open concept layout & features a kitchen with upgraded maple cabinets, black appliances & a breakfast bar which overlooks the living room with patio door to a spacious balcony. The Large bedroom is just off the living room with a walk-in closet & full en-suite bath. The unit also comes with a separate titled heated underground parking (stall #26) with storage space. Don't miss out, call to view today.
| Street Address: | 4212, 70 PANAMOUNT Drive NW |
| City: | Calgary |
| Province/State: | Alberta |
| Postal Code: | N/A |
| County/Parish: | Calgary |
| Subdivision: | Panorama Hills |
| Country: | Canada |
| Latitude: | 51.15807300 |
| Longitude: | -114.07221200 |
| MLS® Number: | A2261948 |
| Price: | $218,000 |
| Property Area: | 572 Sq ft |
| Bedrooms: | 1 |
| Bathrooms Half: | 0 |
| Bathrooms Full: | 1 |
| Living Area: | 572 Sq ft |
| Building Area: | 0 Sq ft |
| Year Built: | 2004 |
| Listing Date: | Oct 03, 2025 |
| Garage Spaces: | 0 |
| Property Type: | Residential |
| Property Subtype: | Apartment |
| MLS Status: | Active |
Additional Details
| Flooring: | N/A |
| Construction: | Vinyl Siding,Wood Frame |
| Parking: | Heated Garage,Titled,Underground |
| Appliances: | Dryer,Electric Stove,Range Hood,Refrigerator,Washer,Window Coverings |
| Stories: | N/A |
| Zoning: | M-C1 d125 |
| Fireplace: | N/A |
| Amenities: | Golf,Playground,Schools Nearby,Shopping Nearby,Sidewalks,Street Lights,Walking/Bike Paths |
Utilities & Systems
| Heating: | Hot Water,Natural Gas |
| Cooling: | None |
| Property Type | Residential |
| Building Type | Apartment |
| Storeys | 3 |
| Square Footage | 572 sqft |
| Community Name | Panorama Hills |
| Subdivision Name | Panorama Hills |
| Title | Fee Simple |
| Land Size | 27,157 sqft |
| Built in | 2004 |
| Annual Property Taxes | Contact listing agent |
| Parking Type | Underground |
| Time on MLS Listing | 52 days |
Bedrooms
| Above Grade | 1 |
Bathrooms
| Total | 1 |
| Partial | 0 |
Interior Features
| Appliances Included | Dryer, Electric Stove, Range Hood, Refrigerator, Washer, Window Coverings |
| Flooring | Carpet, Linoleum |
Building Features
| Features | Breakfast Bar, Pantry, Walk-In Closet(s) |
| Style | Attached |
| Construction Material | Vinyl Siding, Wood Frame |
| Building Amenities | Elevator(s), Parking, Visitor Parking |
| Structures | Balcony(s) |
Heating & Cooling
| Cooling | None |
| Heating Type | Hot Water, Natural Gas |
Exterior Features
| Exterior Finish | Vinyl Siding, Wood Frame |
Neighbourhood Features
| Community Features | Golf, Playground, Schools Nearby, Shopping Nearby, Sidewalks, Street Lights, Walking/Bike Paths |
| Pets Allowed | Restrictions |
| Amenities Nearby | Golf, Playground, Schools Nearby, Shopping Nearby, Sidewalks, Street Lights, Walking/Bike Paths |
Maintenance or Condo Information
| Maintenance Fees | $436 Monthly |
| Maintenance Fees Include | Common Area Maintenance, Electricity, Heat, Parking, Professional Management, Sewer, Snow Removal, Water |
Parking
| Parking Type | Underground |
| Total Parking Spaces | 1 |
Interior Size
| Total Finished Area: | 572 sq ft |
| Total Finished Area (Metric): | 53.18 sq m |
| Main Level: | 572 sq ft |
Room Count
| Bedrooms: | 1 |
| Bathrooms: | 1 |
| Full Bathrooms: | 1 |
| Rooms Above Grade: | 4 |
Lot Information
| Lot Size: | 27,157 sq ft |
| Lot Size (Acres): | 0.62 acres |
- Breakfast Bar
- Pantry
- Walk-In Closet(s)
- Balcony
- Dryer
- Electric Stove
- Range Hood
- Refrigerator
- Washer
- Window Coverings
- Elevator(s)
- Parking
- Visitor Parking
- None
- Golf
- Playground
- Schools Nearby
- Shopping Nearby
- Sidewalks
- Street Lights
- Walking/Bike Paths
- Vinyl Siding
- Wood Frame
- Poured Concrete
- Landscaped
- Heated Garage
- Titled
- Underground
- Balcony(s)
Floor plan information is not available for this property.
Monthly Payment Breakdown
Loading Walk Score...
What's Nearby?
Powered by Yelp
REALTOR® Details
William Osunde
- (403) 247-5178
- [email protected]
- RE/MAX Real Estate (Mountain View)
