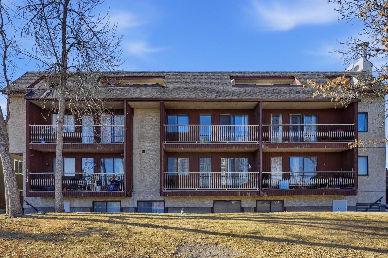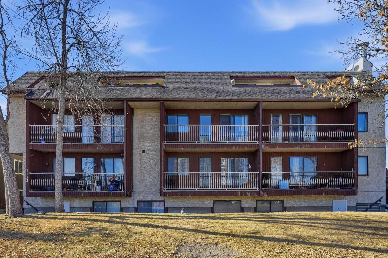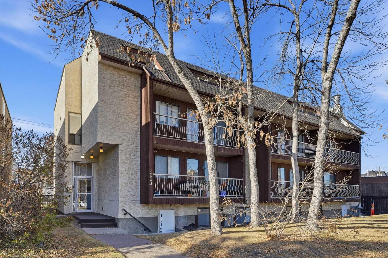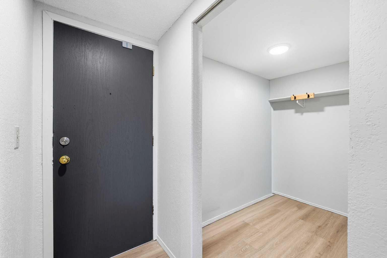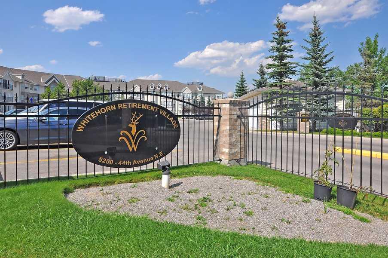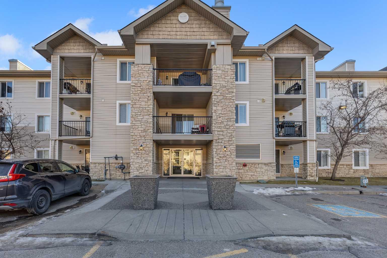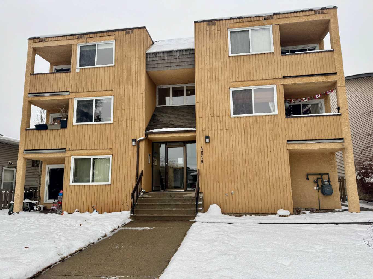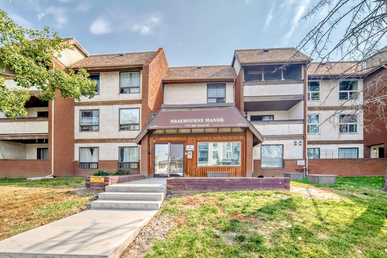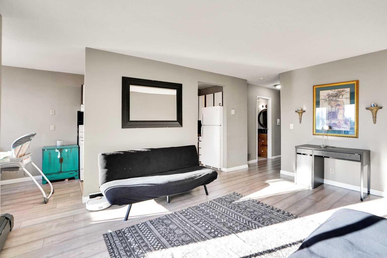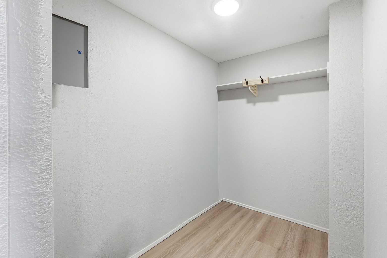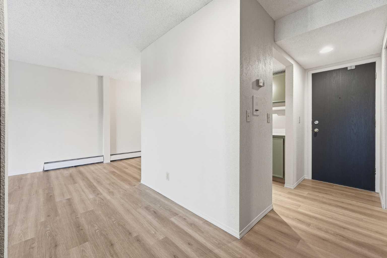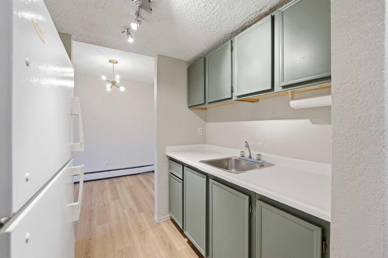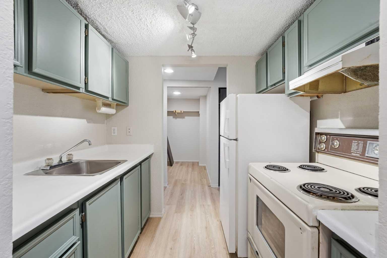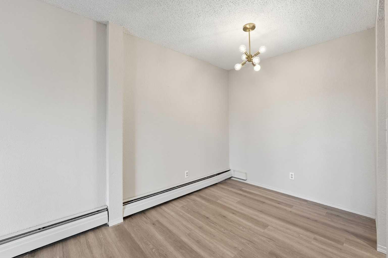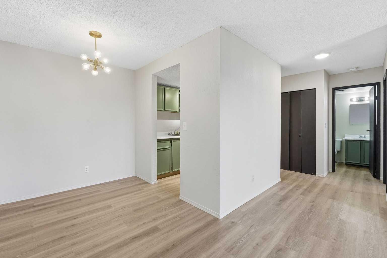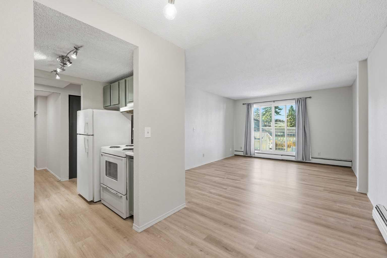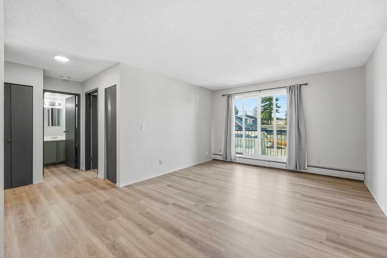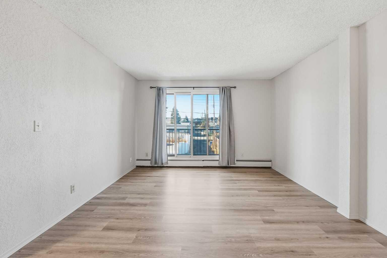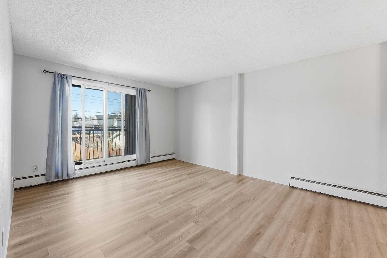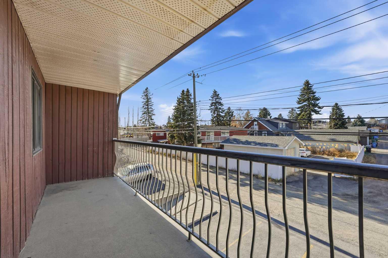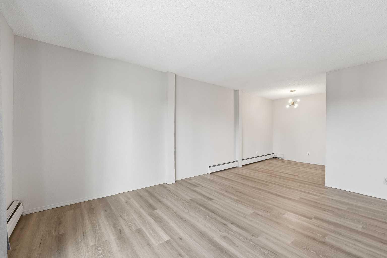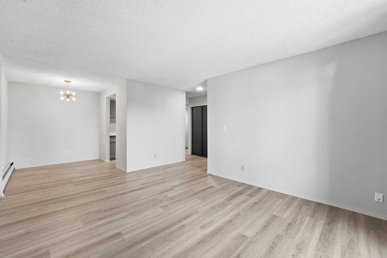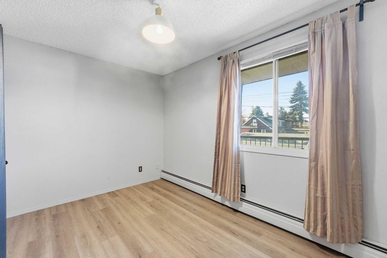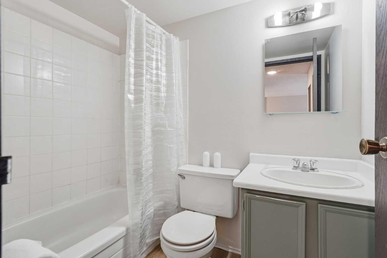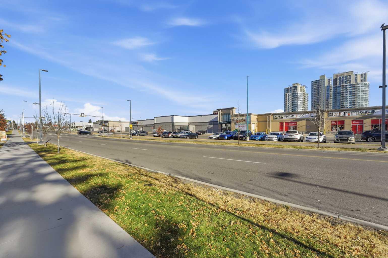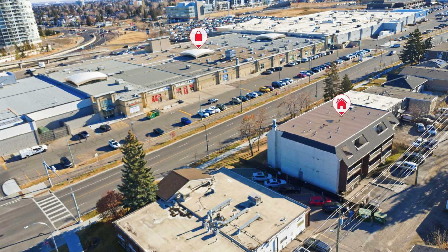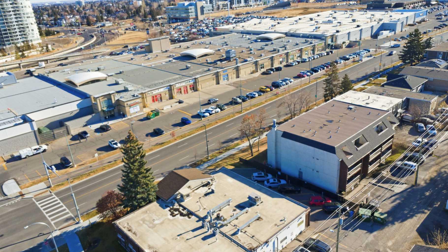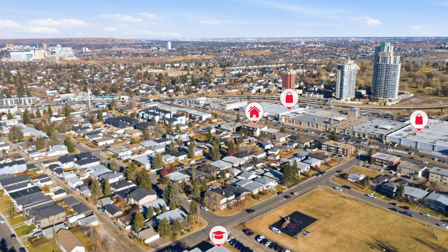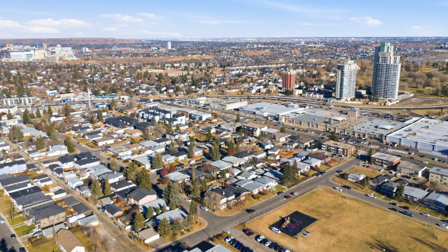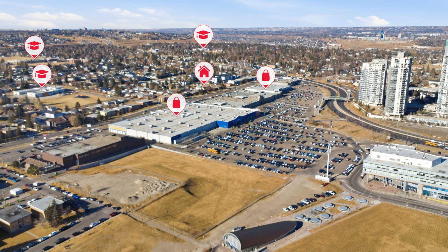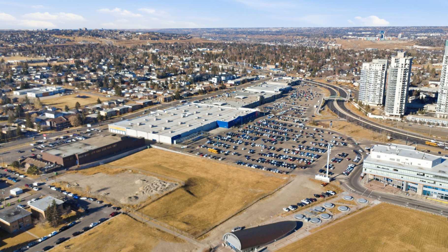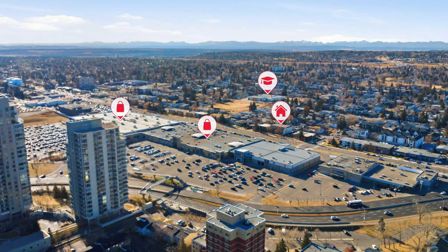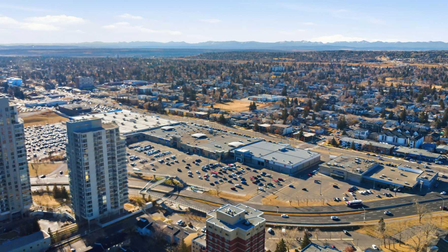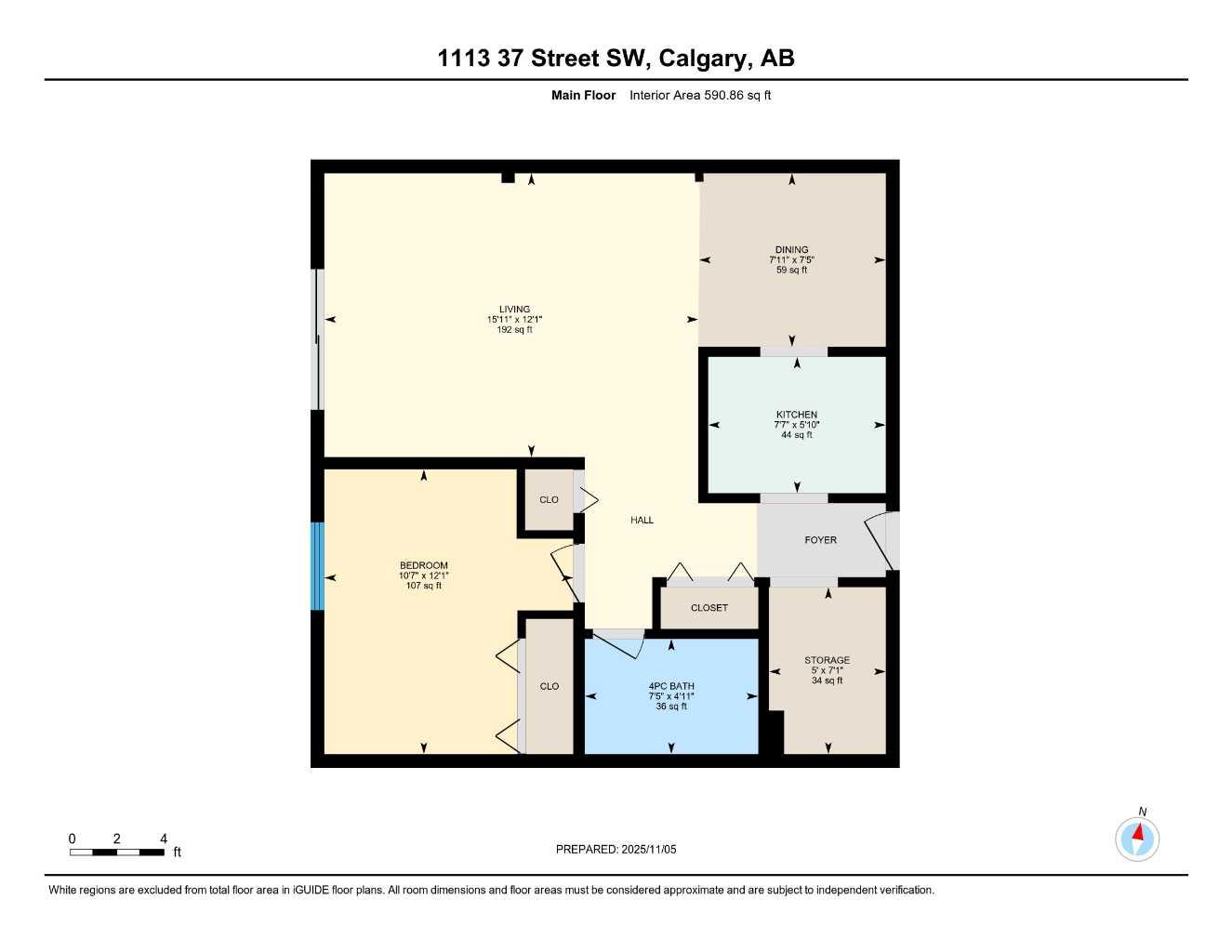305, 1113 37 Street SW, Calgary, Alberta
Condo For Sale in Calgary, Alberta
$175,000
-
CondoProperty Type
-
1Bedrooms
-
1Bath
-
0Garage
-
591Sq Ft
-
1978Year Built
Stylishly updated and ideally located, this top-floor condo combines comfort, convenience and value in one of Calgary’s most connected west-end neighbourhoods. Updated flooring and neutral paint create a bright, inviting atmosphere that’s ready for immediate enjoyment. The efficient galley kitchen features ample cabinetry and generous counter space opening to a dedicated dining area accented by a contemporary lighting for casual meals or entertaining. Relaxation is invited in the spacious living room which extends seamlessly to the private balcony, perfect for morning coffees or evening barbeques and ideally positioned away from the busy street for added peace and privacy. The bedroom offers excellent natural light and closet space, complemented by a 4-piece bathroom and a separate in-suite storage area for added convenience. Assigned off-street parking provides everyday ease. Nestled directly across from Westbrook Mall and just minutes from the LRT, Shaganappi Golf Course and a wide array of shops and restaurants, this home offers a low-maintenance lifestyle with unbeatable walkability. A smart choice for both first-time buyers and investors seeking reliable rental potential in a thriving location!
| Street Address: | 305, 1113 37 Street SW |
| City: | Calgary |
| Province/State: | Alberta |
| Postal Code: | N/A |
| County/Parish: | Calgary |
| Subdivision: | Rosscarrock |
| Country: | Canada |
| Latitude: | 51.04269585 |
| Longitude: | -114.14156802 |
| MLS® Number: | A2269097 |
| Price: | $175,000 |
| Property Area: | 591 Sq ft |
| Bedrooms: | 1 |
| Bathrooms Half: | 0 |
| Bathrooms Full: | 1 |
| Living Area: | 591 Sq ft |
| Building Area: | 0 Sq ft |
| Year Built: | 1978 |
| Listing Date: | Nov 05, 2025 |
| Garage Spaces: | 0 |
| Property Type: | Residential |
| Property Subtype: | Apartment |
| MLS Status: | Active |
Additional Details
| Flooring: | N/A |
| Construction: | Stucco,Wood Frame,Wood Siding |
| Parking: | Assigned,Off Street |
| Appliances: | Electric Stove,Refrigerator,Window Coverings |
| Stories: | N/A |
| Zoning: | M-C2 |
| Fireplace: | N/A |
| Amenities: | Park,Playground,Schools Nearby,Shopping Nearby,Walking/Bike Paths |
Utilities & Systems
| Heating: | Baseboard,Hot Water,Natural Gas |
| Cooling: | None |
| Property Type | Residential |
| Building Type | Apartment |
| Storeys | 3 |
| Square Footage | 591 sqft |
| Community Name | Rosscarrock |
| Subdivision Name | Rosscarrock |
| Title | Fee Simple |
| Land Size | Unknown |
| Built in | 1978 |
| Annual Property Taxes | Contact listing agent |
| Parking Type | Assigned |
| Time on MLS Listing | 31 days |
Bedrooms
| Above Grade | 1 |
Bathrooms
| Total | 1 |
| Partial | 0 |
Interior Features
| Appliances Included | Electric Stove, Refrigerator, Window Coverings |
| Flooring | Laminate |
Building Features
| Features | See Remarks, Soaking Tub, Storage |
| Style | Attached |
| Construction Material | Stucco, Wood Frame, Wood Siding |
| Building Amenities | Parking, Snow Removal |
| Structures | Balcony(s) |
Heating & Cooling
| Cooling | None |
| Heating Type | Baseboard, Hot Water, Natural Gas |
Exterior Features
| Exterior Finish | Stucco, Wood Frame, Wood Siding |
Neighbourhood Features
| Community Features | Park, Playground, Schools Nearby, Shopping Nearby, Walking/Bike Paths |
| Pets Allowed | Restrictions |
| Amenities Nearby | Park, Playground, Schools Nearby, Shopping Nearby, Walking/Bike Paths |
Maintenance or Condo Information
| Maintenance Fees | $498 Monthly |
| Maintenance Fees Include | Common Area Maintenance, Gas, Heat, Insurance, Maintenance Grounds, Parking, Professional Management, Reserve Fund Contributions, Snow Removal, Trash, Water |
Parking
| Parking Type | Assigned |
| Total Parking Spaces | 1 |
Interior Size
| Total Finished Area: | 591 sq ft |
| Total Finished Area (Metric): | 54.89 sq m |
| Main Level: | 591 sq ft |
Room Count
| Bedrooms: | 1 |
| Bathrooms: | 1 |
| Full Bathrooms: | 1 |
| Rooms Above Grade: | 4 |
Lot Information
Legal
| Legal Description: | 9412713;13 |
| Title to Land: | Fee Simple |
- See Remarks
- Soaking Tub
- Storage
- Balcony
- Electric Stove
- Refrigerator
- Window Coverings
- Parking
- Snow Removal
- Park
- Playground
- Schools Nearby
- Shopping Nearby
- Walking/Bike Paths
- Stucco
- Wood Frame
- Wood Siding
- Poured Concrete
- Assigned
- Off Street
- Balcony(s)
Floor plan information is not available for this property.
Monthly Payment Breakdown
Loading Walk Score...
What's Nearby?
Powered by Yelp
REALTOR® Details
Gordyn Matheson
- (403) 245-0773
- [email protected]
- Century 21 Bamber Realty LTD.
