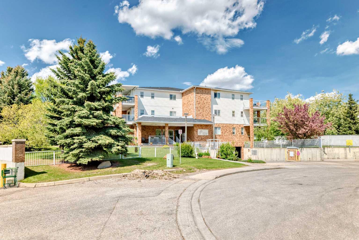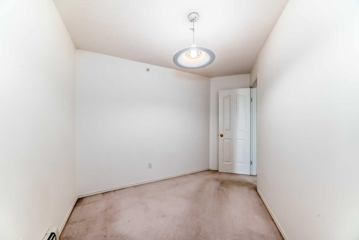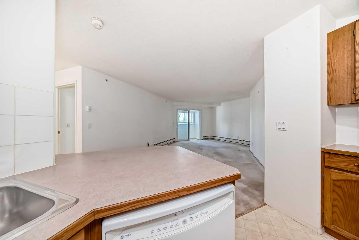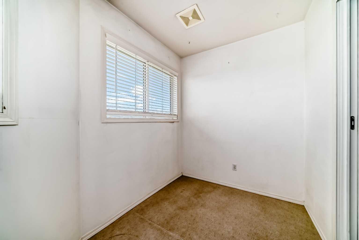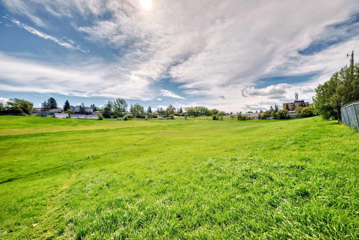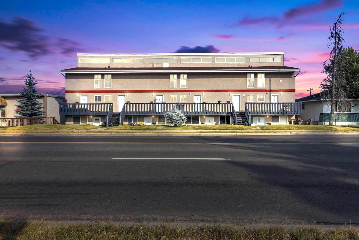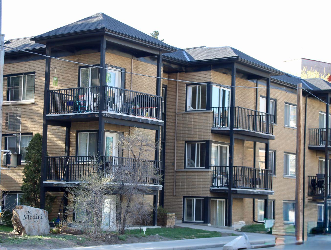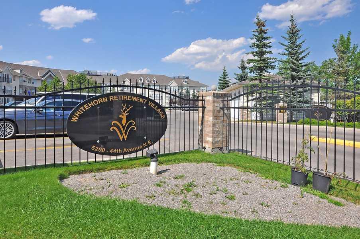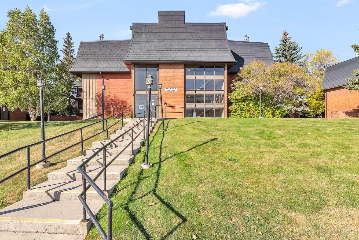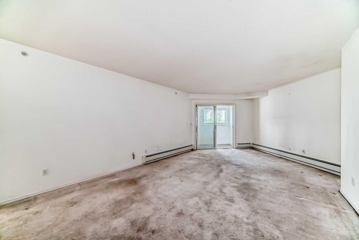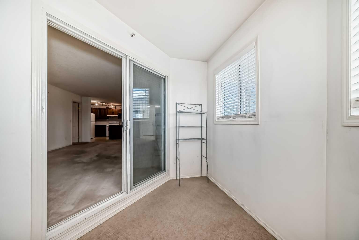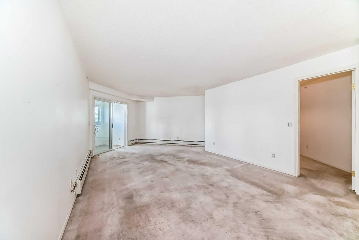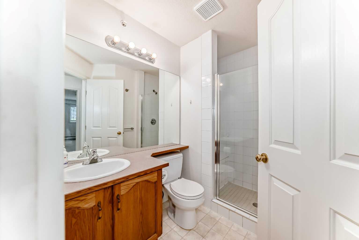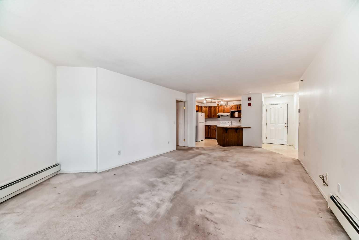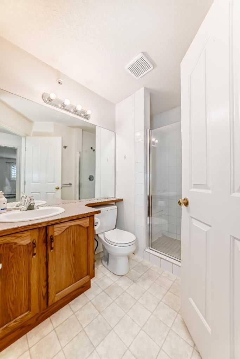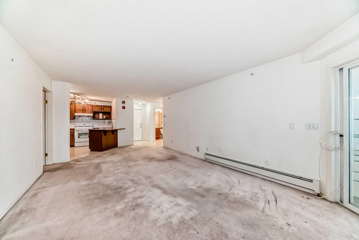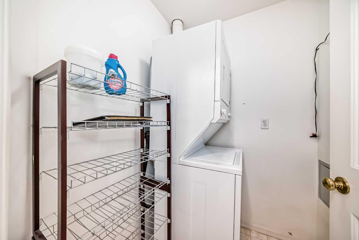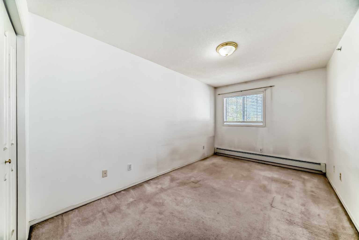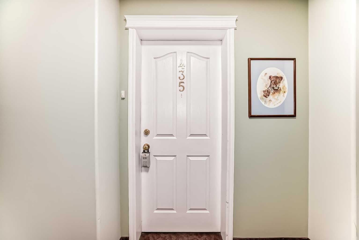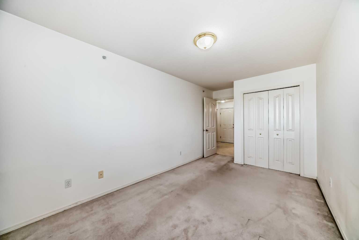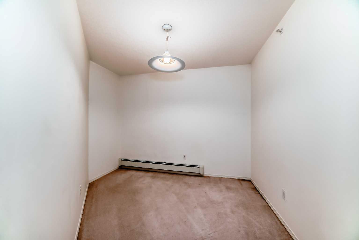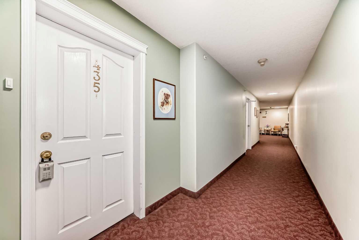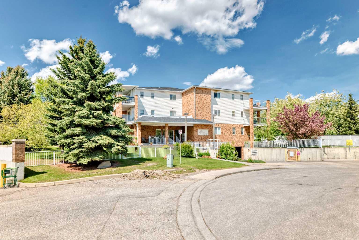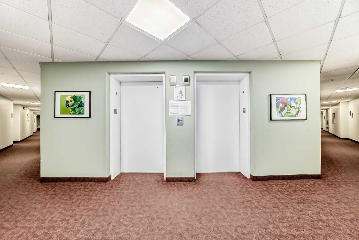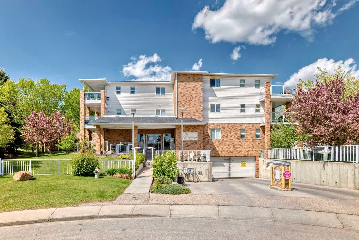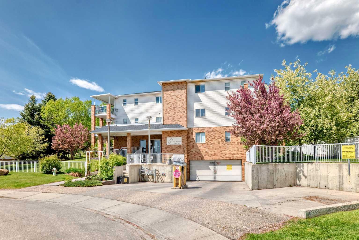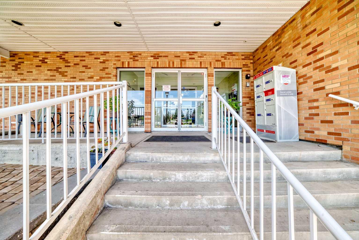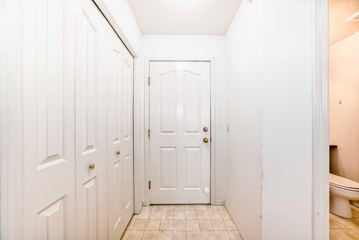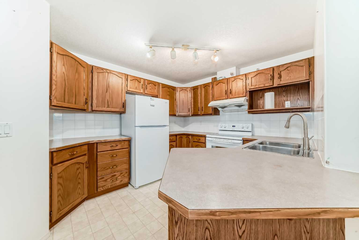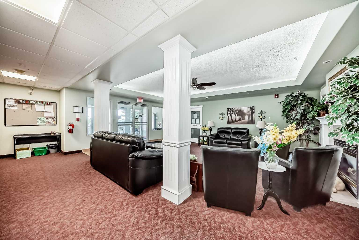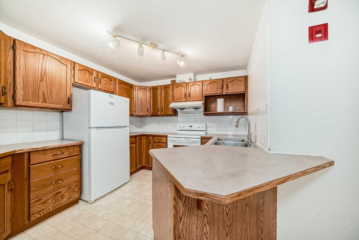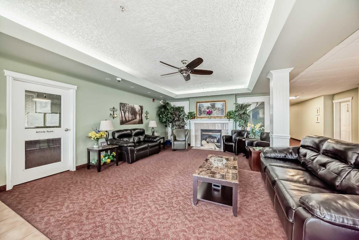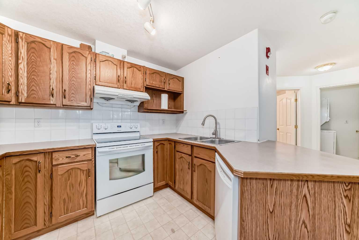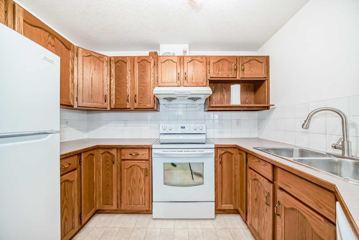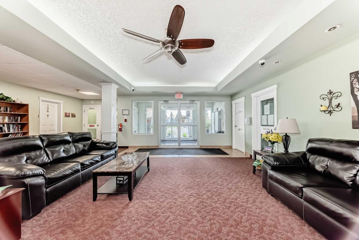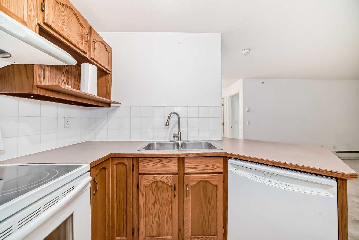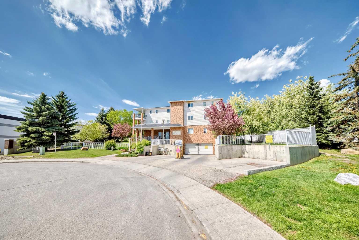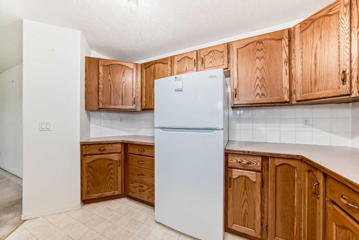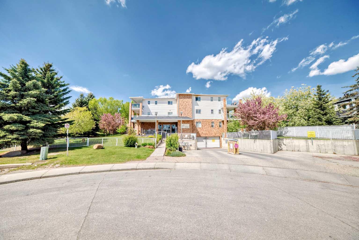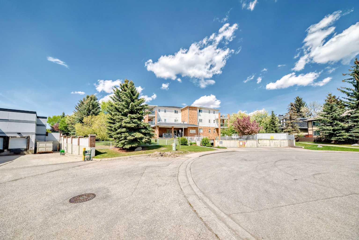435, 165 Manora Place NE, Calgary, Alberta
Condo For Sale in Calgary, Alberta
$175,000
-
CondoProperty Type
-
1Bedrooms
-
1Bath
-
0Garage
-
773Sq Ft
-
1999Year Built
Quick Possession available! TOP FLOOR! 2 TITLED PARKING STALLS. Adult Living 55plus Building. Live in Peace and comfort with this secure, spacious and well laid out 1 Bedroom + Den apartment. Close to loads of amenities and shopping. This unit features a very large master bedroom and a good sized den, for your convenience. Some newer appliances come with. The unit comes with two titled parking stalls for you and your partner or rent one out for some extra income. There is and exercise room as well and the unit has a convenient same floor storage room where you can get easy access to your storage locker. This unit is VACANT and move in ready as is or add some new paint and flooring if you like to spruce it up a little to make it your own. Quick possession is available in as little as 2 weeks. Grab this unit as your retirement home or as a solid investment property. Book your showing today.
| Street Address: | 435, 165 Manora Place NE |
| City: | Calgary |
| Province/State: | Alberta |
| Postal Code: | T2A 7X5 |
| County/Parish: | Calgary |
| Subdivision: | Marlborough Park |
| Country: | Canada |
| Latitude: | 51.06586930 |
| Longitude: | -113.95554500 |
| MLS® Number: | A2226595 |
| Price: | $175,000 |
| Property Area: | 773 Sq ft |
| Bedrooms: | 1 |
| Bathrooms Half: | 0 |
| Bathrooms Full: | 1 |
| Living Area: | 773 Sq ft |
| Building Area: | 0 Sq ft |
| Year Built: | 1999 |
| Listing Date: | May 31, 2025 |
| Garage Spaces: | 0 |
| Property Type: | Residential |
| Property Subtype: | Apartment |
| MLS Status: | Active |
Additional Details
| Flooring: | N/A |
| Construction: | Brick,Concrete,Mixed,Vinyl Siding,Wood Frame |
| Parking: | Other,Owned,See Remarks,Side By Side,Stall,Titled,Underground |
| Appliances: | Dishwasher,Electric Stove,Range Hood,Refrigerator,Washer/Dryer Stacked,Window Coverings |
| Stories: | N/A |
| Zoning: | DC |
| Fireplace: | N/A |
| Amenities: | Other,Schools Nearby,Shopping Nearby |
Utilities & Systems
| Heating: | Hot Water |
| Cooling: | None |
| Property Type | Residential |
| Building Type | Apartment |
| Storeys | 4 |
| Square Footage | 773 sqft |
| Community Name | Marlborough Park |
| Subdivision Name | Marlborough Park |
| Title | Fee Simple |
| Land Size | Unknown |
| Built in | 1999 |
| Annual Property Taxes | Contact listing agent |
| Parking Type | Underground |
| Time on MLS Listing | 163 days |
Bedrooms
| Above Grade | 1 |
Bathrooms
| Total | 1 |
| Partial | 0 |
Interior Features
| Appliances Included | Dishwasher, Electric Stove, Range Hood, Refrigerator, Washer/Dryer Stacked, Window Coverings |
| Flooring | Carpet, Linoleum |
Building Features
| Features | Elevator, No Animal Home, No Smoking Home, Recreation Facilities, See Remarks |
| Style | Attached |
| Construction Material | Brick, Concrete, Mixed, Vinyl Siding, Wood Frame |
| Building Amenities | Fitness Center, Laundry, Other, Sauna, Secured Parking, Snow Removal, Trash |
| Structures | Enclosed |
Heating & Cooling
| Cooling | None |
| Heating Type | Hot Water |
Exterior Features
| Exterior Finish | Brick, Concrete, Mixed, Vinyl Siding, Wood Frame |
Neighbourhood Features
| Community Features | Other, Schools Nearby, Shopping Nearby |
| Pets Allowed | Restrictions, Call |
| Amenities Nearby | Other, Schools Nearby, Shopping Nearby |
Maintenance or Condo Information
| Maintenance Fees | $587 Monthly |
| Maintenance Fees Include | Heat, Professional Management, Reserve Fund Contributions, Sewer, Snow Removal, Trash, Water |
Parking
| Parking Type | Underground |
| Total Parking Spaces | 2 |
Interior Size
| Total Finished Area: | 773 sq ft |
| Total Finished Area (Metric): | 71.79 sq m |
Room Count
| Bedrooms: | 1 |
| Bathrooms: | 1 |
| Full Bathrooms: | 1 |
| Rooms Above Grade: | 4 |
Lot Information
Legal
| Legal Description: | 0011978;56 |
| Title to Land: | Fee Simple |
- Elevator
- No Animal Home
- No Smoking Home
- Recreation Facilities
- See Remarks
- Balcony
- Other
- Storage
- Dishwasher
- Electric Stove
- Range Hood
- Refrigerator
- Washer/Dryer Stacked
- Window Coverings
- Fitness Center
- Laundry
- Sauna
- Secured Parking
- Snow Removal
- Trash
- Schools Nearby
- Shopping Nearby
- Brick
- Concrete
- Mixed
- Vinyl Siding
- Wood Frame
- Owned
- Side By Side
- Stall
- Titled
- Underground
- Enclosed
Main Level
| 3pc Bathroom | 8`5" x 5`9" |
| Kitchen | 10`10" x 9`11" |
| Living Room | 25`0" x 12`9" |
| Bedroom - Primary | 14`6" x 9`0" |
| Sunroom/Solarium | 101`10" x 6`8" |
Monthly Payment Breakdown
Loading Walk Score...
What's Nearby?
Powered by Yelp
REALTOR® Details
Jason Jillain
- (403) 813-1548
- [email protected]
- Century 21 Bravo Realty
