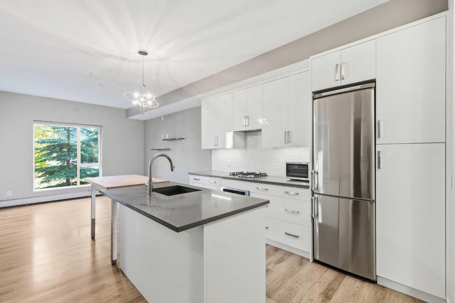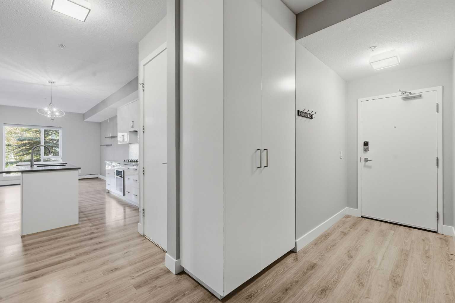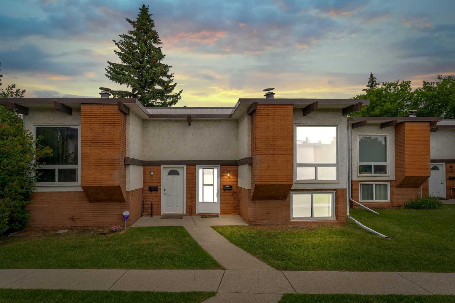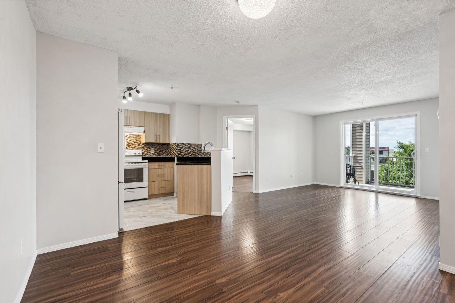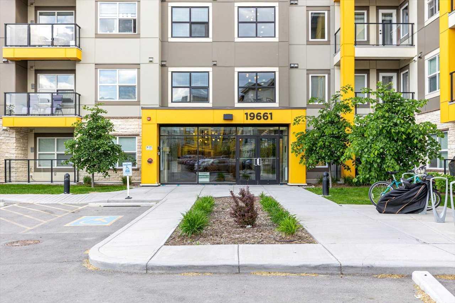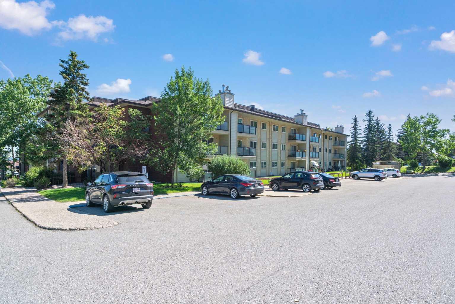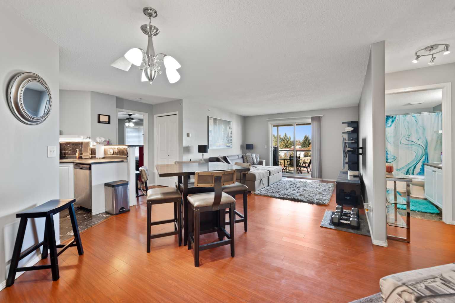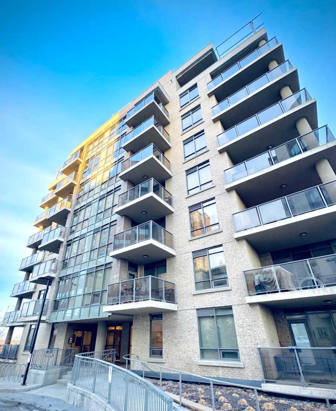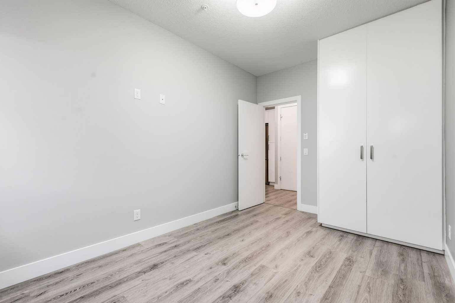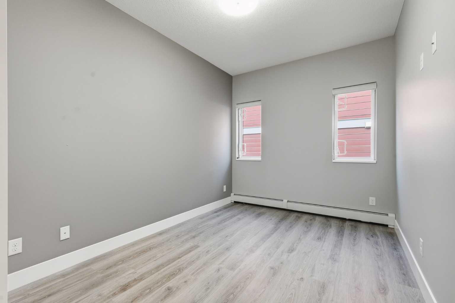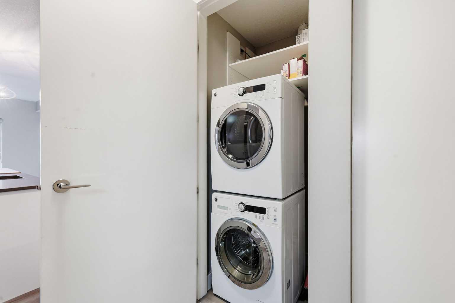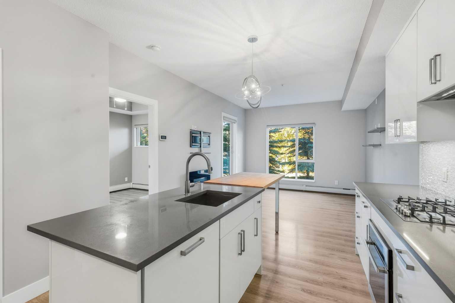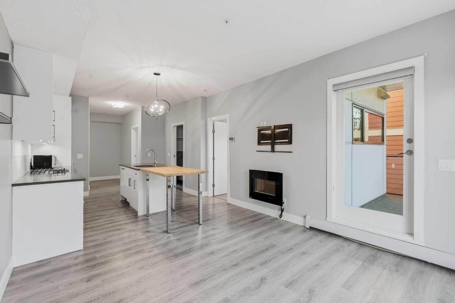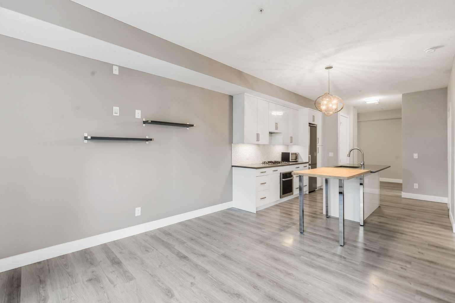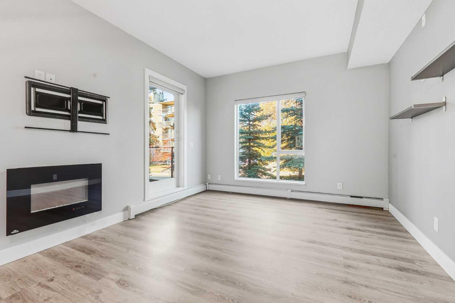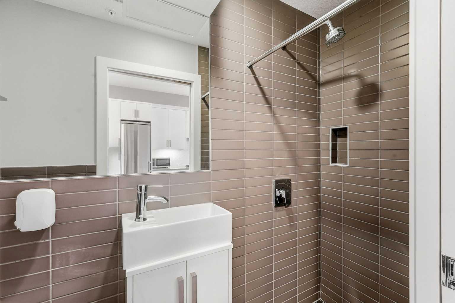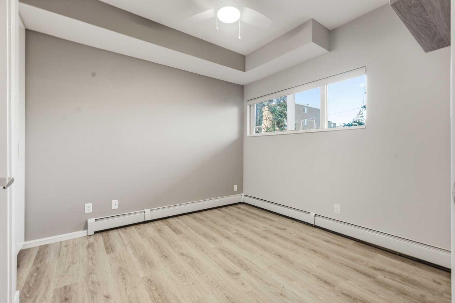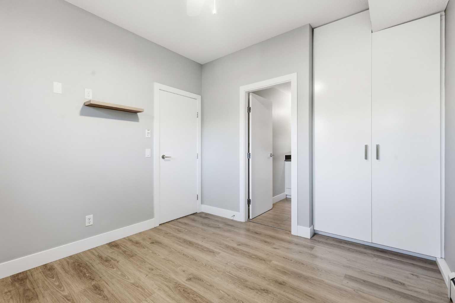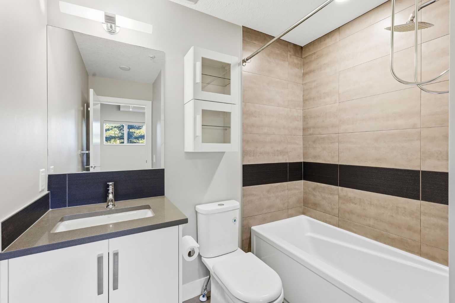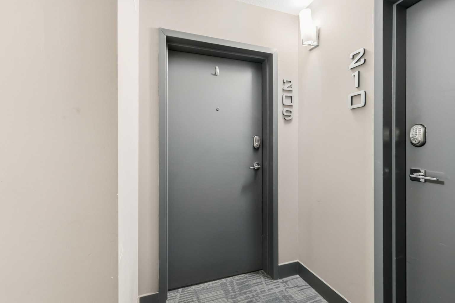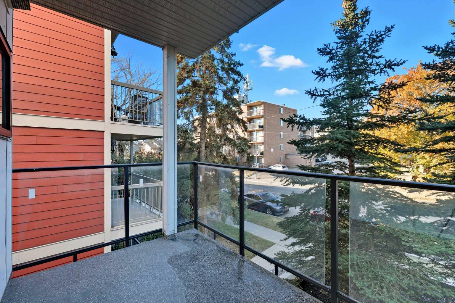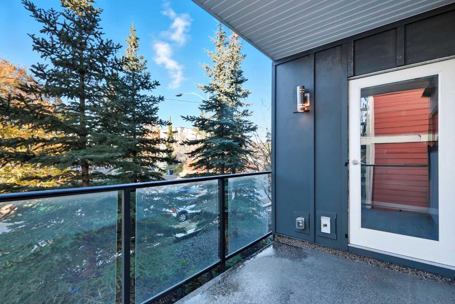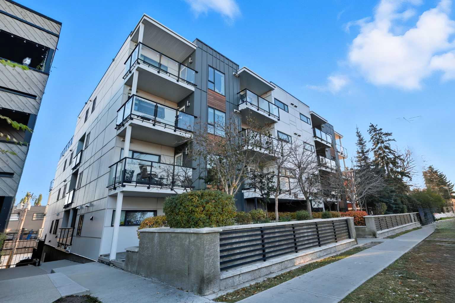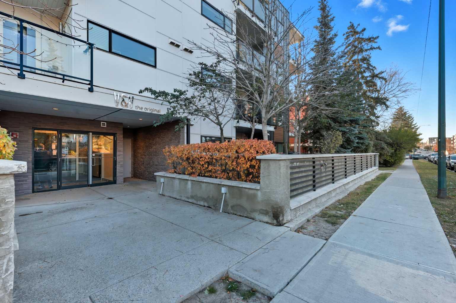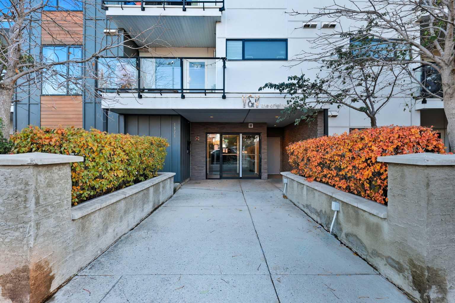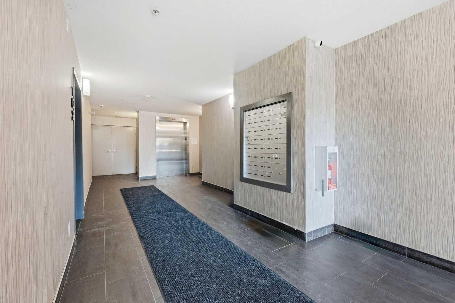209, 1521 26 Avenue SW, Calgary, Alberta
Condo For Sale in Calgary, Alberta
$334,900
-
CondoProperty Type
-
2Bedrooms
-
2Bath
-
0Garage
-
710Sq Ft
-
2014Year Built
This sophisticated two-bedroom, two-bathroom condo is situated in the prestigious Marda Loop community of South Calgary, within the exclusive Victory & Venture complex. Upon entry, residents are welcomed by a spacious foyer and ample closet space. The modern kitchen features high-quality appliances, quartz countertops, generous cabinetry, a gas cooktop, and a sizable island. Both bedrooms provide substantial space and storage, ideal for use as a home office or guest accommodation. The living room offers abundant natural light, a fireplace, and access to a large private patio—well-suited for relaxation and hosting gatherings. Residents also enjoy access to a rooftop patio equipped with BBQ amenities and expansive city views. The property is conveniently located close to dining, retail, parks, public transportation, and additional amenities.
| Street Address: | 209, 1521 26 Avenue SW |
| City: | Calgary |
| Province/State: | Alberta |
| Postal Code: | N/A |
| County/Parish: | Calgary |
| Subdivision: | South Calgary |
| Country: | Canada |
| Latitude: | 51.03017693 |
| Longitude: | -114.09602830 |
| MLS® Number: | A2261901 |
| Price: | $334,900 |
| Property Area: | 710 Sq ft |
| Bedrooms: | 2 |
| Bathrooms Half: | 1 |
| Bathrooms Full: | 1 |
| Living Area: | 710 Sq ft |
| Building Area: | 0 Sq ft |
| Year Built: | 2014 |
| Listing Date: | Oct 15, 2025 |
| Garage Spaces: | 0 |
| Property Type: | Residential |
| Property Subtype: | Apartment |
| MLS Status: | Active |
Additional Details
| Flooring: | N/A |
| Construction: | Composite Siding,Mixed,Wood Frame |
| Parking: | Titled,Underground |
| Appliances: | Dishwasher,Electric Oven,Garburator,Gas Cooktop,Microwave,Range Hood,Refrigerator,Washer/Dryer Stacked,Window Coverings |
| Stories: | N/A |
| Zoning: | M-C2 |
| Fireplace: | N/A |
| Amenities: | Park,Playground,Schools Nearby,Shopping Nearby,Sidewalks,Street Lights,Walking/Bike Paths |
Utilities & Systems
| Heating: | Baseboard |
| Cooling: | None |
| Property Type | Residential |
| Building Type | Apartment |
| Storeys | 4 |
| Square Footage | 710 sqft |
| Community Name | South Calgary |
| Subdivision Name | South Calgary |
| Title | Fee Simple |
| Land Size | Unknown |
| Built in | 2014 |
| Annual Property Taxes | Contact listing agent |
| Parking Type | Underground |
| Time on MLS Listing | 1 day |
Bedrooms
| Above Grade | 2 |
Bathrooms
| Total | 2 |
| Partial | 1 |
Interior Features
| Appliances Included | Dishwasher, Electric Oven, Garburator, Gas Cooktop, Microwave, Range Hood, Refrigerator, Washer/Dryer Stacked, Window Coverings |
| Flooring | Tile, Vinyl Plank |
Building Features
| Features | Ceiling Fan(s), Closet Organizers, Kitchen Island, No Smoking Home, Quartz Counters, Vinyl Windows |
| Style | Attached |
| Construction Material | Composite Siding, Mixed, Wood Frame |
| Building Amenities | Community Gardens, Elevator(s), Roof Deck, Secured Parking, Storage |
| Structures | Rooftop Patio |
Heating & Cooling
| Cooling | None |
| Heating Type | Baseboard |
Exterior Features
| Exterior Finish | Composite Siding, Mixed, Wood Frame |
Neighbourhood Features
| Community Features | Park, Playground, Schools Nearby, Shopping Nearby, Sidewalks, Street Lights, Walking/Bike Paths |
| Pets Allowed | Restrictions, Yes |
| Amenities Nearby | Park, Playground, Schools Nearby, Shopping Nearby, Sidewalks, Street Lights, Walking/Bike Paths |
Maintenance or Condo Information
| Maintenance Fees | $551 Monthly |
| Maintenance Fees Include | Amenities of HOA/Condo, Common Area Maintenance, Gas, Heat, Insurance, Parking, Professional Management, Reserve Fund Contributions, Sewer, Snow Removal, Trash, Water |
Parking
| Parking Type | Underground |
| Total Parking Spaces | 1 |
Interior Size
| Total Finished Area: | 710 sq ft |
| Total Finished Area (Metric): | 65.92 sq m |
Room Count
| Bedrooms: | 2 |
| Bathrooms: | 2 |
| Full Bathrooms: | 1 |
| Half Bathrooms: | 1 |
| Rooms Above Grade: | 4 |
Lot Information
Legal
| Legal Description: | 1512592;21 |
| Title to Land: | Fee Simple |
- Ceiling Fan(s)
- Closet Organizers
- Kitchen Island
- No Smoking Home
- Quartz Counters
- Vinyl Windows
- Balcony
- Dishwasher
- Electric Oven
- Garburator
- Gas Cooktop
- Microwave
- Range Hood
- Refrigerator
- Washer/Dryer Stacked
- Window Coverings
- Community Gardens
- Elevator(s)
- Roof Deck
- Secured Parking
- Storage
- None
- Park
- Playground
- Schools Nearby
- Shopping Nearby
- Sidewalks
- Street Lights
- Walking/Bike Paths
- Composite Siding
- Mixed
- Wood Frame
- Electric
- Poured Concrete
- Titled
- Underground
- Rooftop Patio
Floor plan information is not available for this property.
Monthly Payment Breakdown
Loading Walk Score...
What's Nearby?
Powered by Yelp
REALTOR® Details
Carolyn Watson
- (403) 971-4300
- [email protected]
- Nineteen 88 Real Estate
