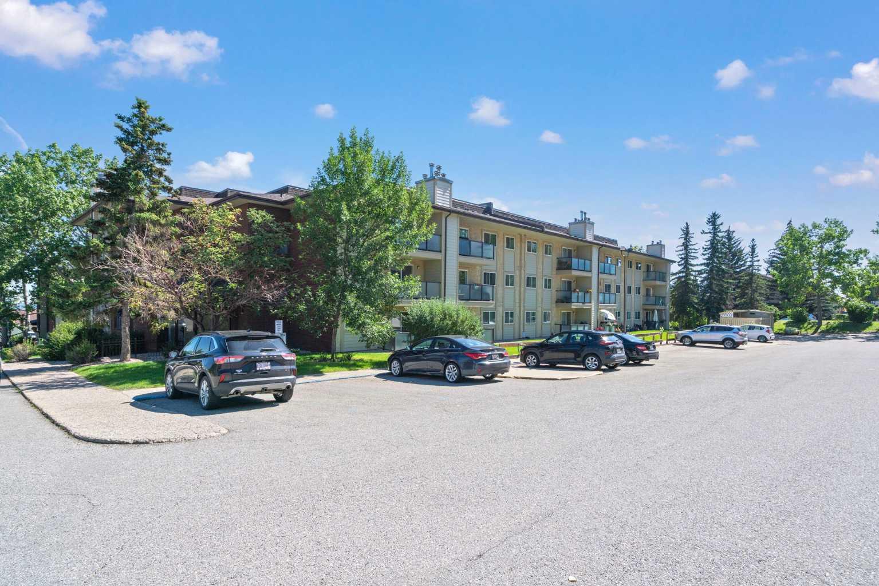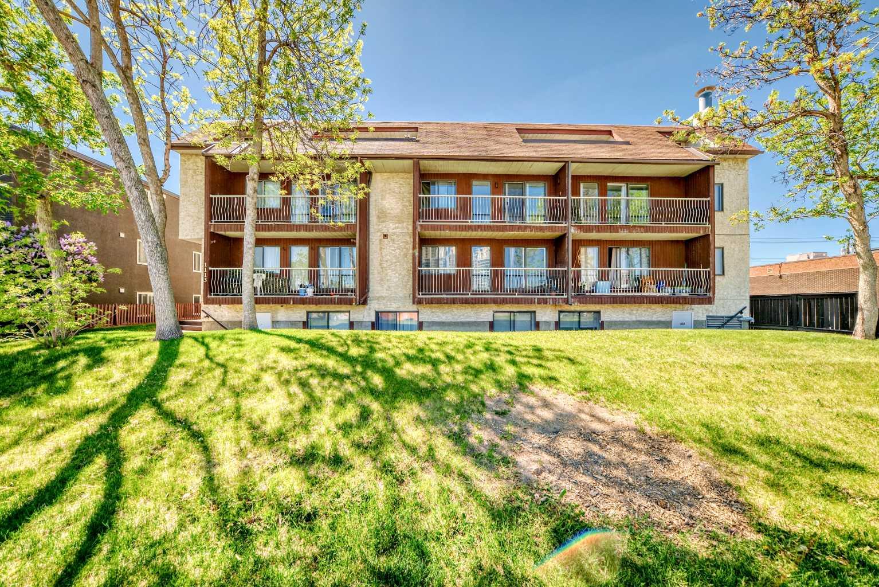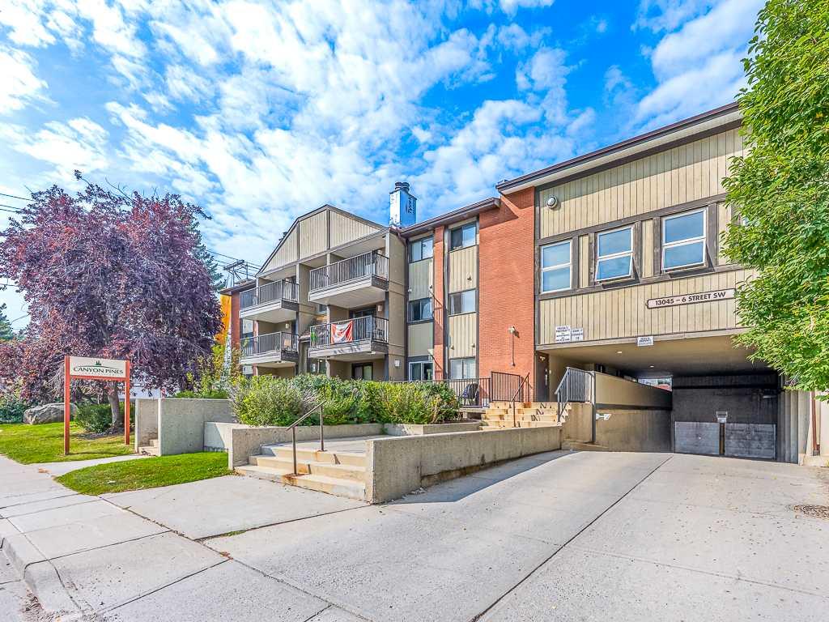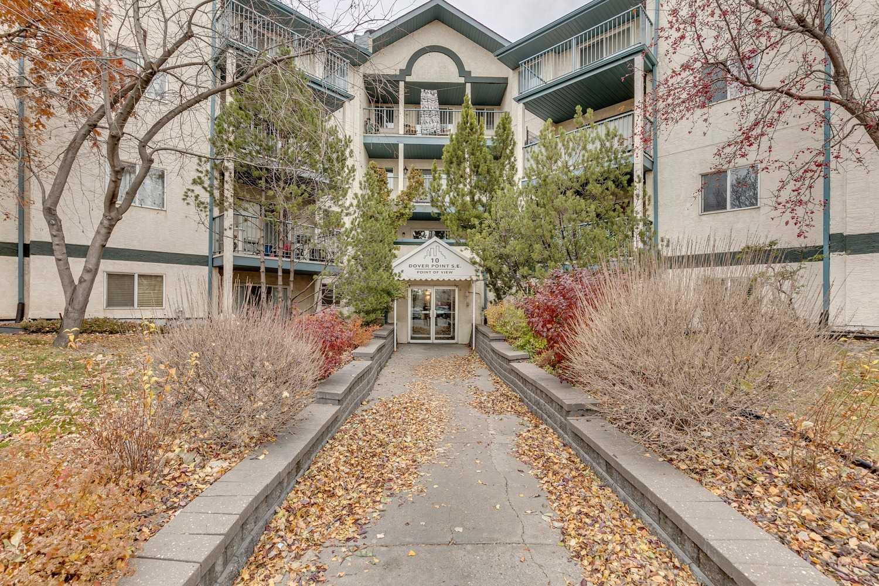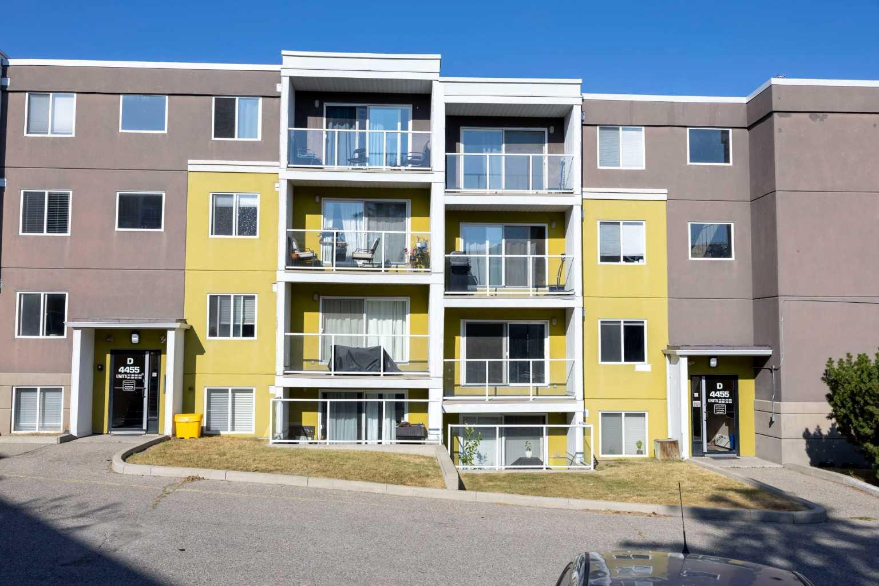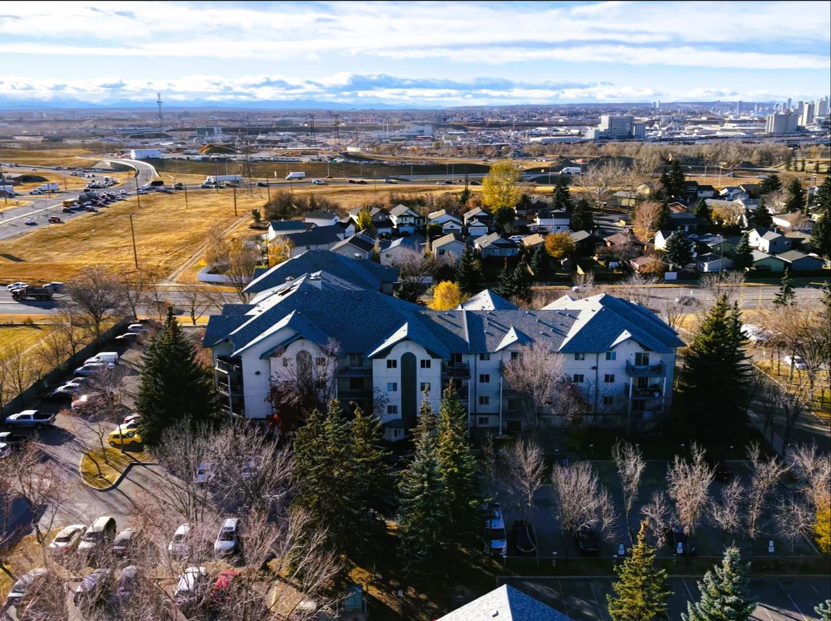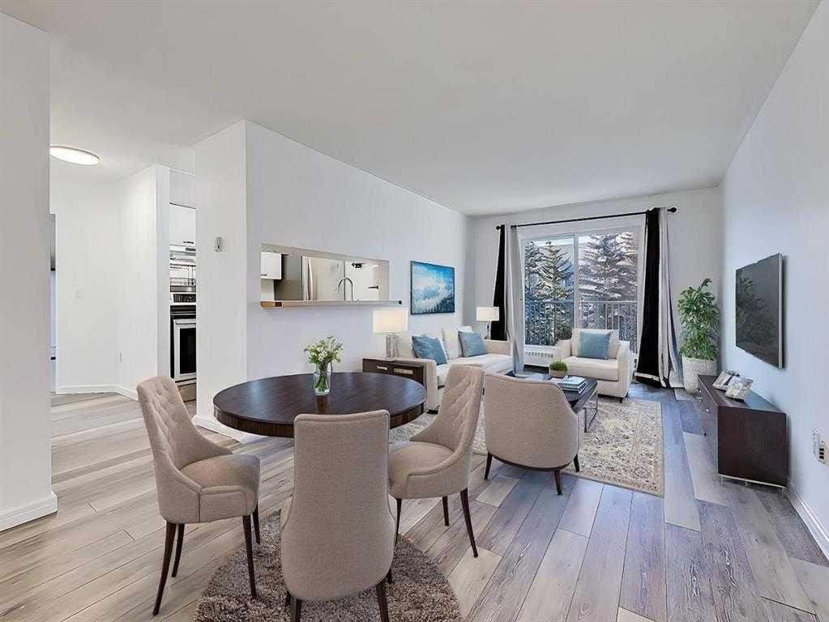3103, 393 Patterson Hill SW, Calgary, Alberta
Condo For Sale in Calgary, Alberta
$269,000
-
CondoProperty Type
-
2Bedrooms
-
1Bath
-
0Garage
-
843Sq Ft
-
1988Year Built
WELCOME HOME!!! Welcome to La Mesa in the SW community of Patterson. This well kept ground level condo offers 2 bedrooms, insuite laundry, and easy access to unit with no need for stairs or elevators. The bright kitchen features white cabinets and matching appliances, opening onto a good-sized living room with a cozy corner wood burning fireplace. A patio door leads to your covered outdoor space and greenspace, perfect for enjoying the outdoors or letting pets out. Inside, you’ll find a large in-suite laundry/storage room, a full 4 piece bathroom, and plenty of natural light. The building is well managed with a healthy reserve fund in place. Located close to shopping, Westside Recreation Centre, transit, LRT, this home is ideal for first-time buyers, downsizers, investors, young professionals, or anyone wanting quick access to downtown. Your new home is waiting! Don't miss out on your opportunity to own this stunner!
| Street Address: | 3103, 393 Patterson Hill SW |
| City: | Calgary |
| Province/State: | Alberta |
| Postal Code: | N/A |
| County/Parish: | Calgary |
| Subdivision: | Patterson |
| Country: | Canada |
| Latitude: | 51.06317307 |
| Longitude: | -114.18302611 |
| MLS® Number: | A2248596 |
| Price: | $269,000 |
| Property Area: | 843 Sq ft |
| Bedrooms: | 2 |
| Bathrooms Half: | 0 |
| Bathrooms Full: | 1 |
| Living Area: | 843 Sq ft |
| Building Area: | 0 Sq ft |
| Year Built: | 1988 |
| Listing Date: | Aug 13, 2025 |
| Garage Spaces: | 0 |
| Property Type: | Residential |
| Property Subtype: | Apartment |
| MLS Status: | Active |
Additional Details
| Flooring: | N/A |
| Construction: | Brick,Wood Frame |
| Parking: | Stall |
| Appliances: | Dishwasher,Dryer,Refrigerator,Stove(s),Washer,Window Coverings |
| Stories: | N/A |
| Zoning: | M-C1 d76 |
| Fireplace: | N/A |
| Amenities: | Park,Playground,Schools Nearby,Shopping Nearby,Sidewalks,Street Lights |
Utilities & Systems
| Heating: | Baseboard |
| Cooling: | None |
| Property Type | Residential |
| Building Type | Apartment |
| Storeys | 4 |
| Square Footage | 843 sqft |
| Community Name | Patterson |
| Subdivision Name | Patterson |
| Title | Fee Simple |
| Land Size | Unknown |
| Built in | 1988 |
| Annual Property Taxes | Contact listing agent |
| Parking Type | Stall |
| Time on MLS Listing | 31 days |
Bedrooms
| Above Grade | 2 |
Bathrooms
| Total | 1 |
| Partial | 0 |
Interior Features
| Appliances Included | Dishwasher, Dryer, Refrigerator, Stove(s), Washer, Window Coverings |
| Flooring | Carpet, Laminate, Other |
Building Features
| Features | Built-in Features, Closet Organizers |
| Style | Attached |
| Construction Material | Brick, Wood Frame |
| Building Amenities | Other, Visitor Parking |
| Structures | Patio |
Heating & Cooling
| Cooling | None |
| Heating Type | Baseboard |
Exterior Features
| Exterior Finish | Brick, Wood Frame |
Neighbourhood Features
| Community Features | Park, Playground, Schools Nearby, Shopping Nearby, Sidewalks, Street Lights |
| Pets Allowed | Restrictions |
| Amenities Nearby | Park, Playground, Schools Nearby, Shopping Nearby, Sidewalks, Street Lights |
Maintenance or Condo Information
| Maintenance Fees | $536 Monthly |
| Maintenance Fees Include | Common Area Maintenance, Heat, Insurance, Maintenance Grounds, Parking, Professional Management, Reserve Fund Contributions, Sewer, Snow Removal, Trash, Water |
Parking
| Parking Type | Stall |
| Total Parking Spaces | 1 |
Interior Size
| Total Finished Area: | 843 sq ft |
| Total Finished Area (Metric): | 78.27 sq m |
Room Count
| Bedrooms: | 2 |
| Bathrooms: | 1 |
| Full Bathrooms: | 1 |
| Rooms Above Grade: | 5 |
Lot Information
Legal
| Legal Description: | 9710810;3 |
| Title to Land: | Fee Simple |
- Built-in Features
- Closet Organizers
- Balcony
- Dishwasher
- Dryer
- Refrigerator
- Stove(s)
- Washer
- Window Coverings
- Other
- Visitor Parking
- Park
- Playground
- Schools Nearby
- Shopping Nearby
- Sidewalks
- Street Lights
- Brick
- Wood Frame
- Wood Burning
- Stall
- Patio
Floor plan information is not available for this property.
Monthly Payment Breakdown
Loading Walk Score...
What's Nearby?
Powered by Yelp
