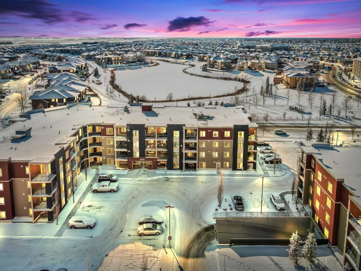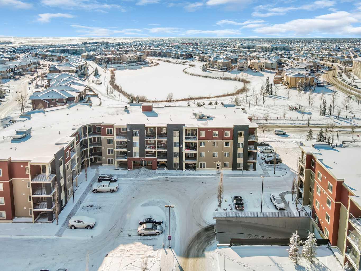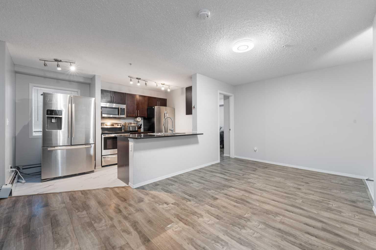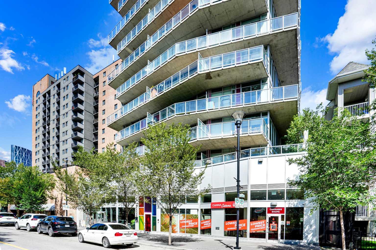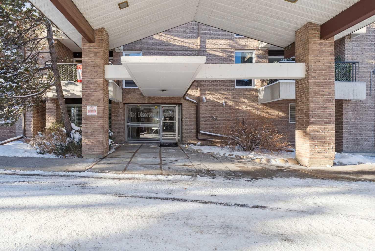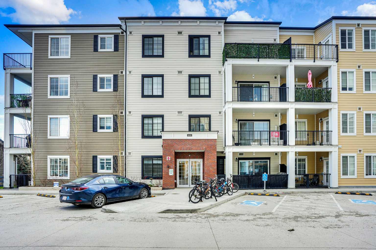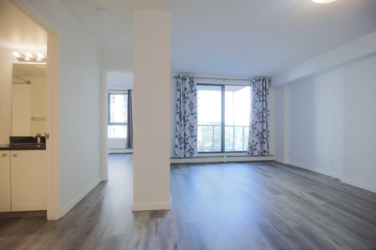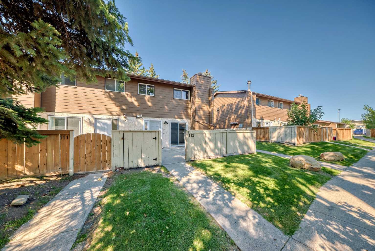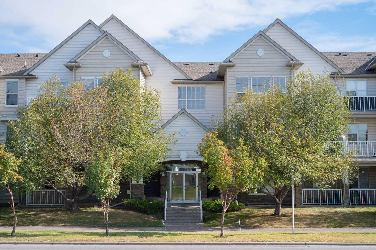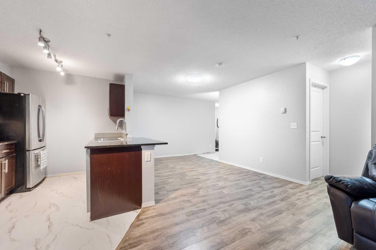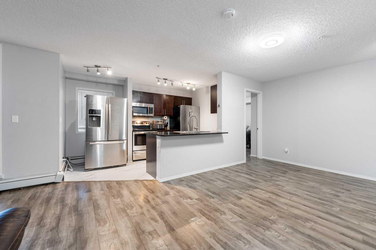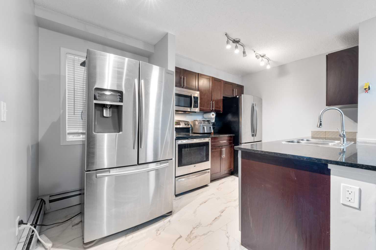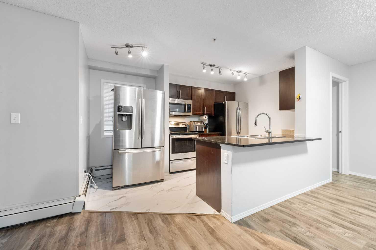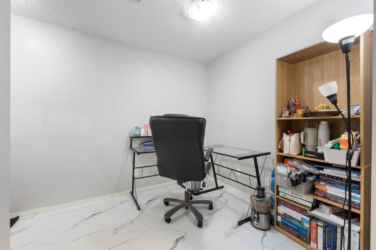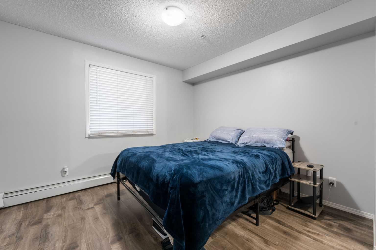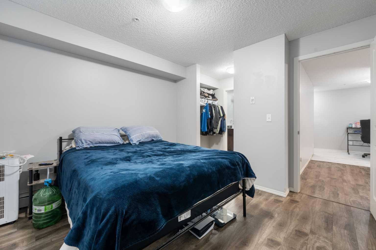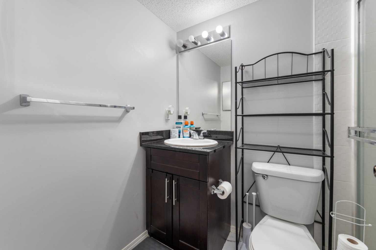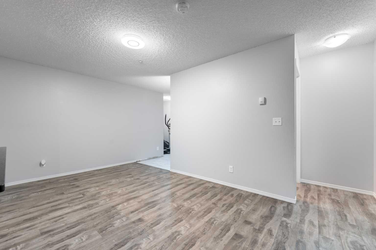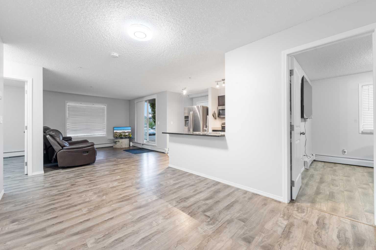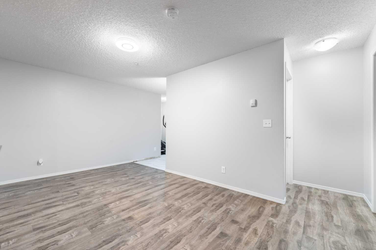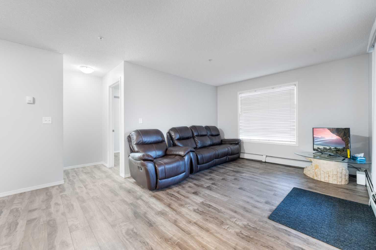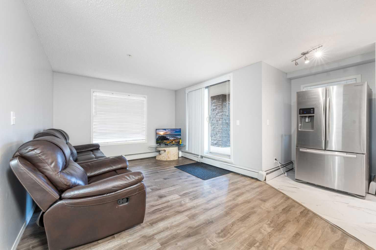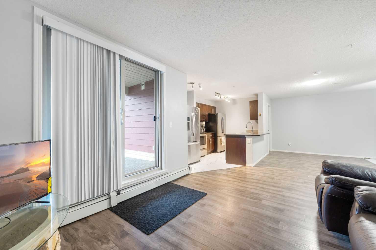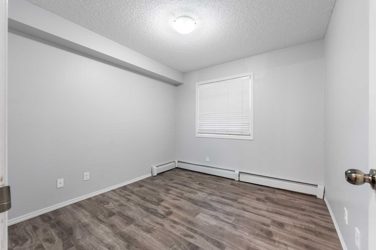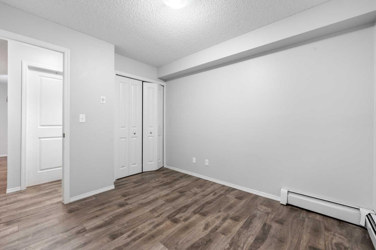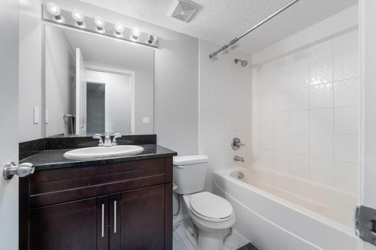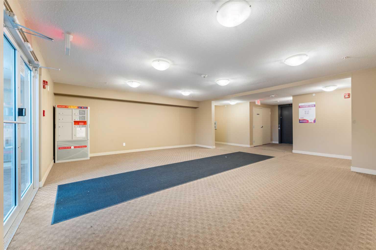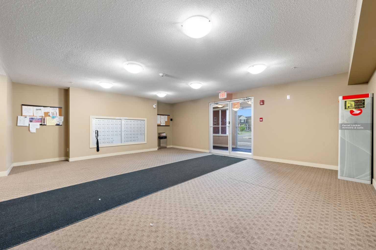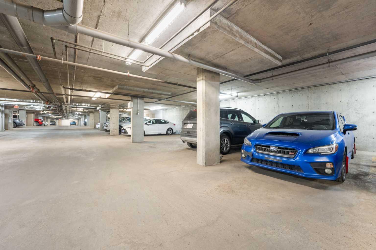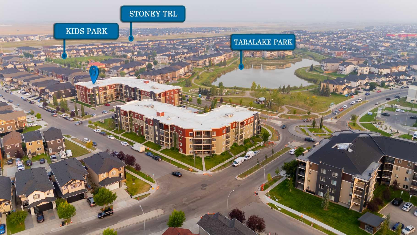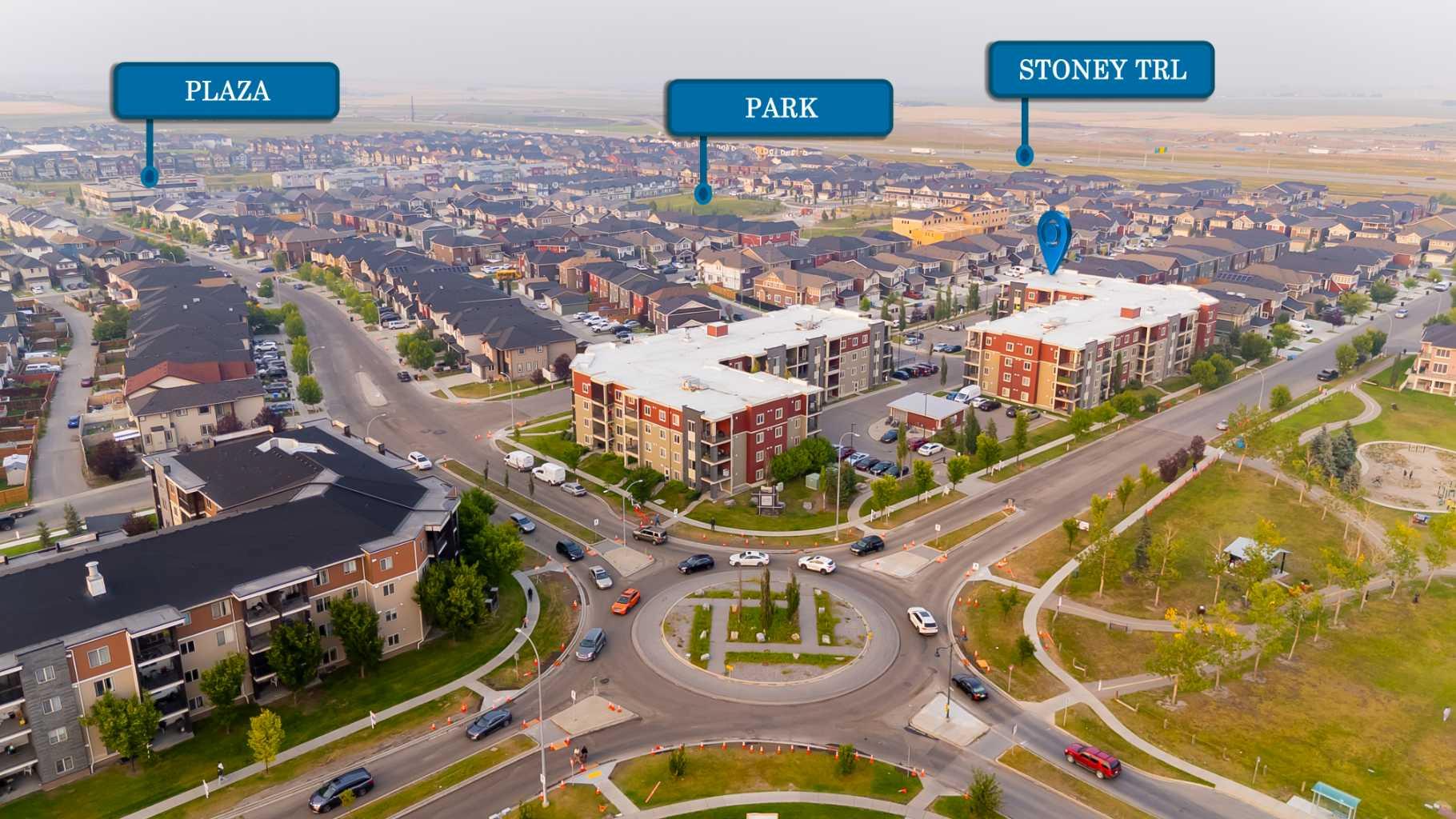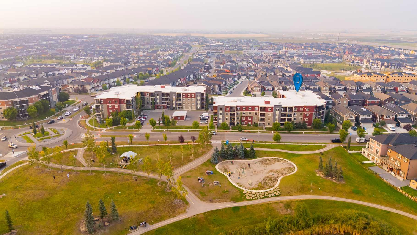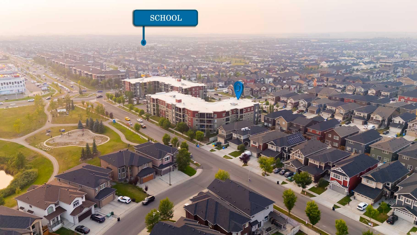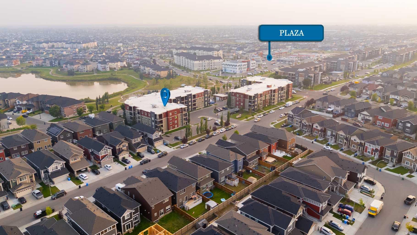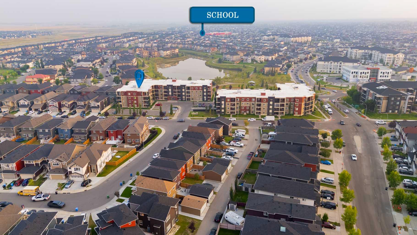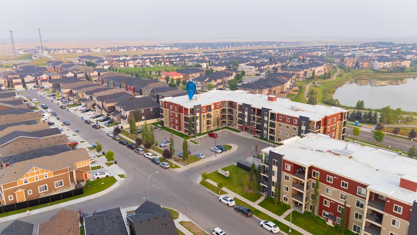102, 15 Saddlestone Way NE, Calgary, Alberta
Condo For Sale in Calgary, Alberta
$299,500
-
CondoProperty Type
-
2Bedrooms
-
2Bath
-
0Garage
-
887Sq Ft
-
2014Year Built
Here’s a warmer and more detailed rewrite for your condo listing: --- Welcome to your new home in the lively and family-friendly community of Saddleridge! This bright and spacious 2-bedroom, 2-bathroom end-unit apartment with an underground parking stall is the perfect blend of comfort, convenience, and modern living. Step inside and you’ll immediately notice the thoughtful layout. With modern appliances and plenty of counter space, the kitchen is both functional and inviting for cooking or entertaining. A cozy office/den — perfect for working from home, studying, or even setting up as a reading nook. The large living room is warm and inviting, opening onto your very own private patio, an ideal spot to enjoy your morning coffee or unwind in the evenings. The primary bedroom is a true retreat with its own walk-in closet and full ensuite bathroom, while the second bedroom and additional full bath provide comfort and flexibility for family, guests, or even a roommate. You’ll love the unbeatable location — steps from a bus stop and just a short walk to a bustling shopping plaza that includes grocery stores, restaurants, banks, and professional services. For your everyday needs and recreation, the Saddletowne LRT Station, Genesis Centre, YMCA, Calgary Public Library, and Saddletowne Circle Shopping Complex are all nearby. Outdoor enthusiasts will appreciate being close to the community lake, walking and biking pathways, parks, and playgrounds. Families will find peace of mind with schools, daycares, and places of worship all within easy reach. And for commuters, quick access to Stoney Trail and Metis Trail makes getting around the city a breeze. Whether you’re a first-time buyer, downsizer, or investor, this home offers a low-maintenance lifestyle in a well-connected, vibrant neighborhood. Don’t miss out on the opportunity to call this fantastic condo yours — it’s ready to welcome you home!
| Street Address: | 102, 15 Saddlestone Way NE |
| City: | Calgary |
| Province/State: | Alberta |
| Postal Code: | N/A |
| County/Parish: | Calgary |
| Subdivision: | Saddle Ridge |
| Country: | Canada |
| Latitude: | 51.12553990 |
| Longitude: | -113.92816960 |
| MLS® Number: | A2261898 |
| Price: | $299,500 |
| Property Area: | 887 Sq ft |
| Bedrooms: | 2 |
| Bathrooms Half: | 0 |
| Bathrooms Full: | 2 |
| Living Area: | 887 Sq ft |
| Building Area: | 0 Sq ft |
| Year Built: | 2014 |
| Listing Date: | Oct 02, 2025 |
| Garage Spaces: | 0 |
| Property Type: | Residential |
| Property Subtype: | Apartment |
| MLS Status: | Active |
Additional Details
| Flooring: | N/A |
| Construction: | Concrete,Mixed,Stone,Stucco |
| Parking: | Secured,Stall,Underground |
| Appliances: | Dishwasher,Dryer,Electric Range,Microwave Hood Fan,Refrigerator,Washer |
| Stories: | N/A |
| Zoning: | M-2 |
| Fireplace: | N/A |
| Amenities: | Lake,Park,Playground,Pool,Schools Nearby,Shopping Nearby,Tennis Court(s),Walking/Bike Paths |
Utilities & Systems
| Heating: | Baseboard |
| Cooling: | None |
| Property Type | Residential |
| Building Type | Apartment |
| Storeys | 4 |
| Square Footage | 887 sqft |
| Community Name | Saddle Ridge |
| Subdivision Name | Saddle Ridge |
| Title | Fee Simple |
| Land Size | Unknown |
| Built in | 2014 |
| Annual Property Taxes | Contact listing agent |
| Parking Type | Underground |
| Time on MLS Listing | 31 days |
Bedrooms
| Above Grade | 2 |
Bathrooms
| Total | 2 |
| Partial | 0 |
Interior Features
| Appliances Included | Dishwasher, Dryer, Electric Range, Microwave Hood Fan, Refrigerator, Washer |
| Flooring | Carpet, Ceramic Tile, Laminate |
Building Features
| Features | Granite Counters, Open Floorplan, Vinyl Windows, Walk-In Closet(s) |
| Style | Attached |
| Construction Material | Concrete, Mixed, Stone, Stucco |
| Building Amenities | Elevator(s), Secured Parking, Snow Removal, Trash, Visitor Parking |
| Structures | Patio |
Heating & Cooling
| Cooling | None |
| Heating Type | Baseboard |
Exterior Features
| Exterior Finish | Concrete, Mixed, Stone, Stucco |
Neighbourhood Features
| Community Features | Lake, Park, Playground, Pool, Schools Nearby, Shopping Nearby, Tennis Court(s), Walking/Bike Paths |
| Pets Allowed | Yes |
| Amenities Nearby | Lake, Park, Playground, Pool, Schools Nearby, Shopping Nearby, Tennis Court(s), Walking/Bike Paths |
Maintenance or Condo Information
| Maintenance Fees | $481 Monthly |
| Maintenance Fees Include | Amenities of HOA/Condo, Common Area Maintenance, Gas, Heat, Insurance, Professional Management, Reserve Fund Contributions, Snow Removal, Trash, Water |
Parking
| Parking Type | Underground |
| Total Parking Spaces | 2 |
Interior Size
| Total Finished Area: | 887 sq ft |
| Total Finished Area (Metric): | 82.37 sq m |
Room Count
| Bedrooms: | 2 |
| Bathrooms: | 2 |
| Full Bathrooms: | 2 |
| Rooms Above Grade: | 6 |
Lot Information
- Granite Counters
- Open Floorplan
- Vinyl Windows
- Walk-In Closet(s)
- Balcony
- Lighting
- Dishwasher
- Dryer
- Electric Range
- Microwave Hood Fan
- Refrigerator
- Washer
- Elevator(s)
- Secured Parking
- Snow Removal
- Trash
- Visitor Parking
- Lake
- Park
- Playground
- Pool
- Schools Nearby
- Shopping Nearby
- Tennis Court(s)
- Walking/Bike Paths
- Concrete
- Mixed
- Stone
- Stucco
- Secured
- Stall
- Underground
- Patio
Floor plan information is not available for this property.
Monthly Payment Breakdown
Loading Walk Score...
What's Nearby?
Powered by Yelp
