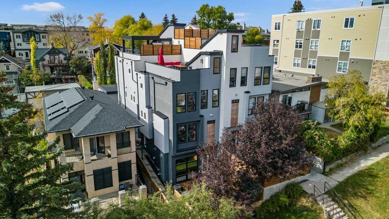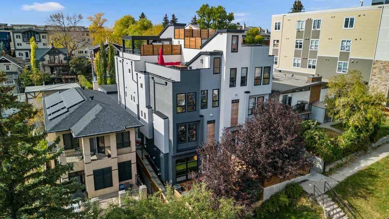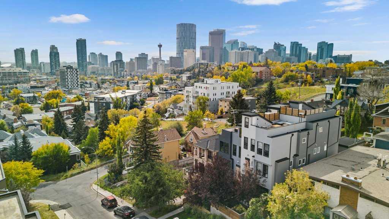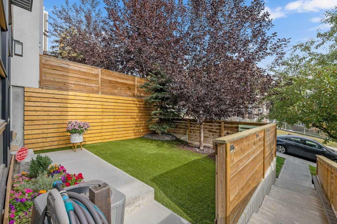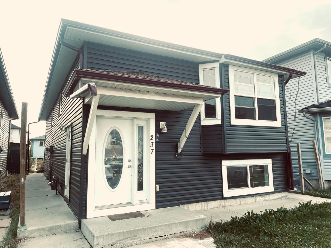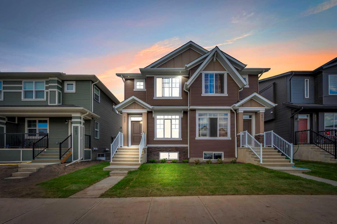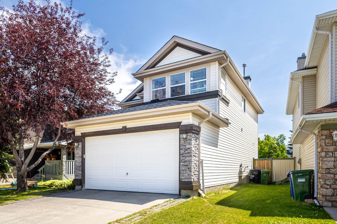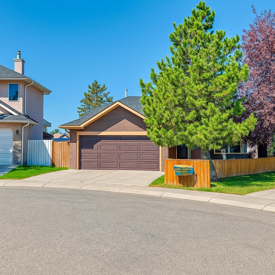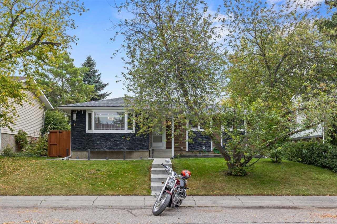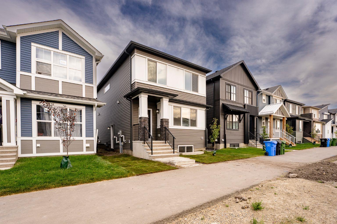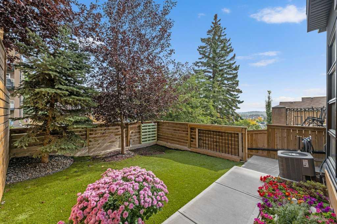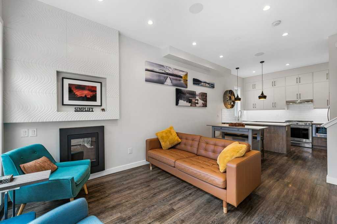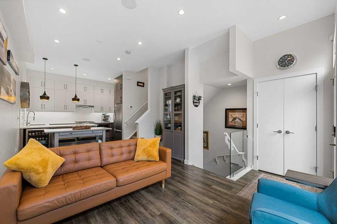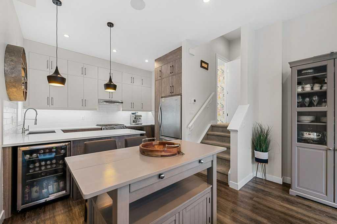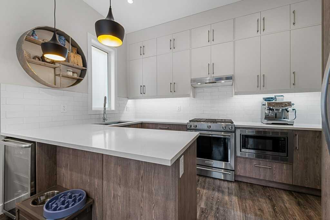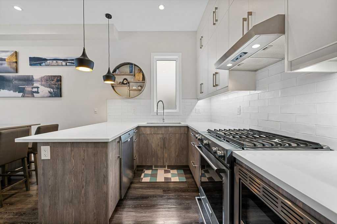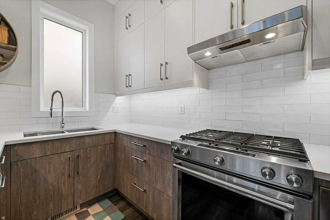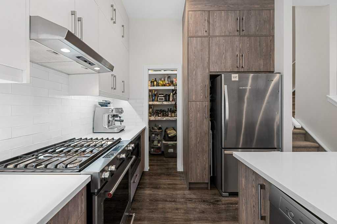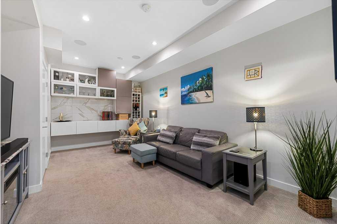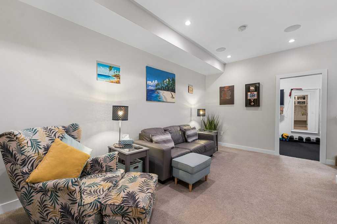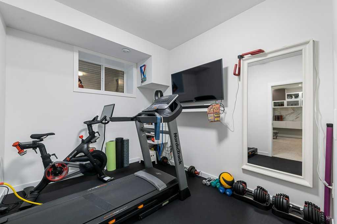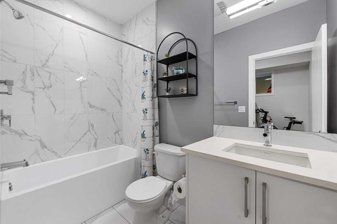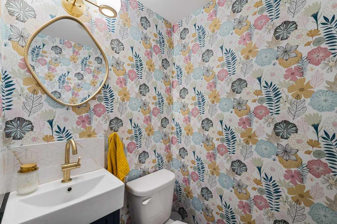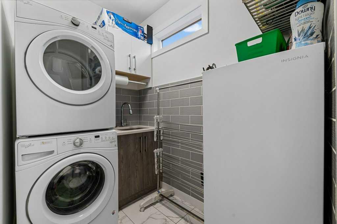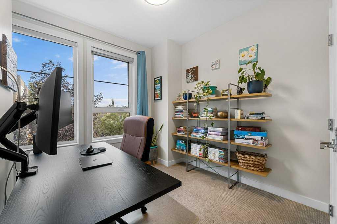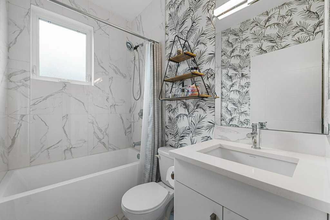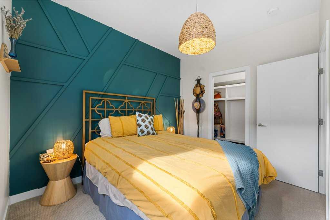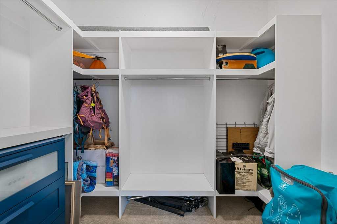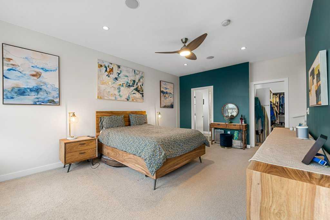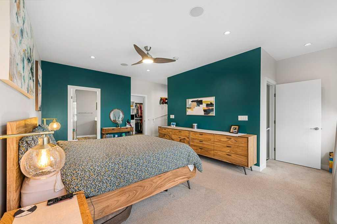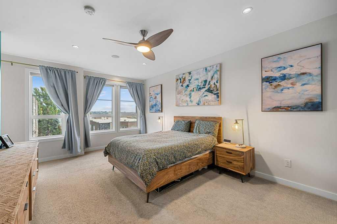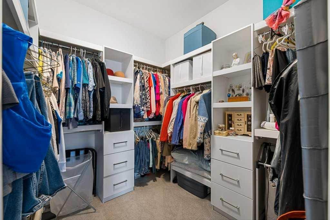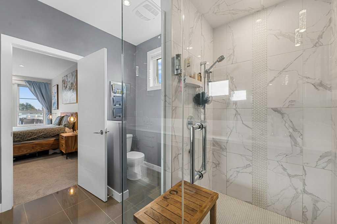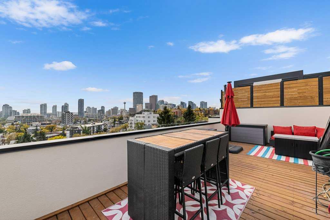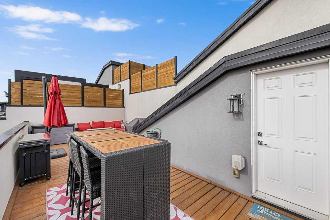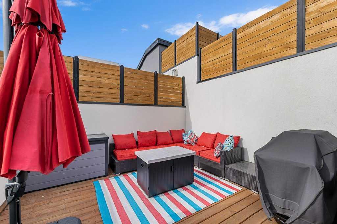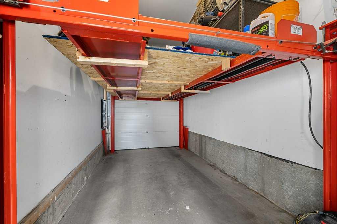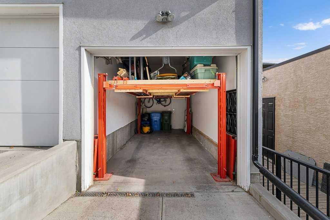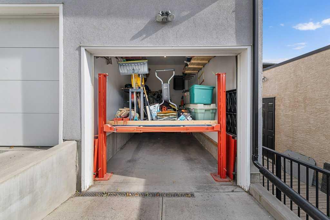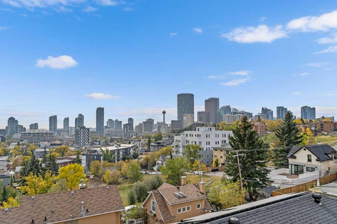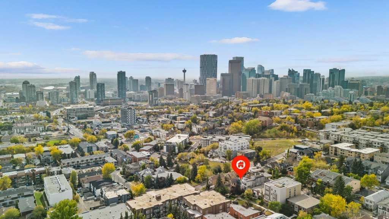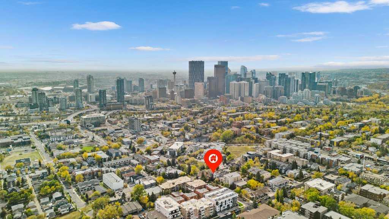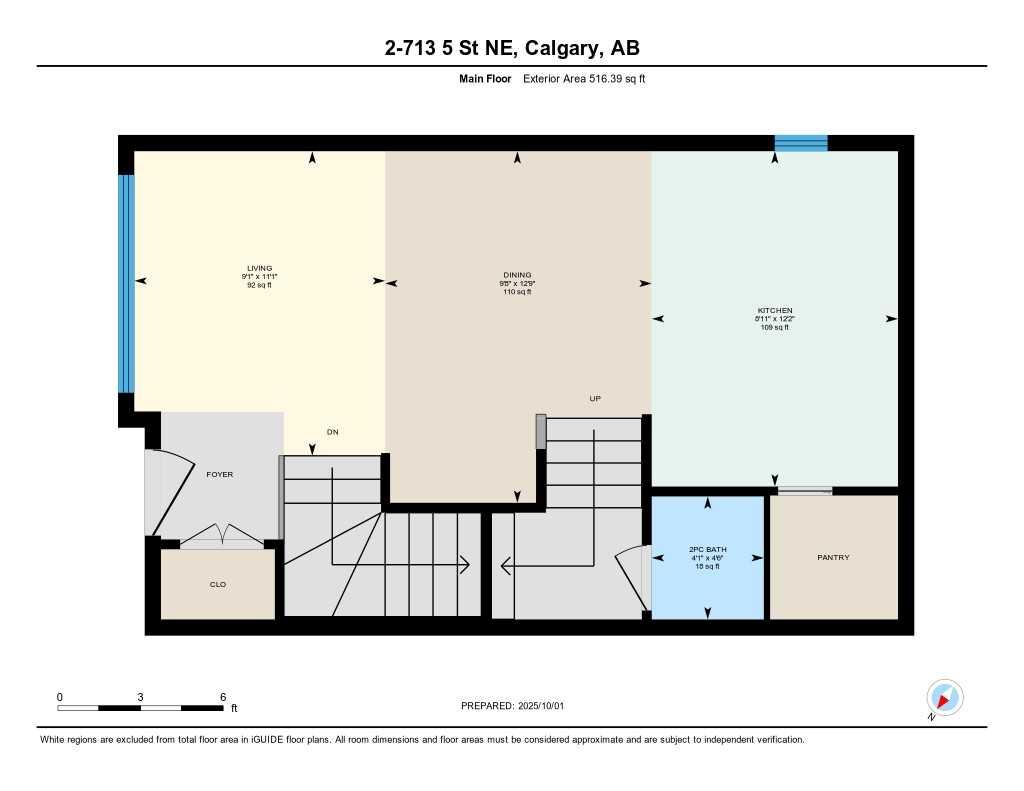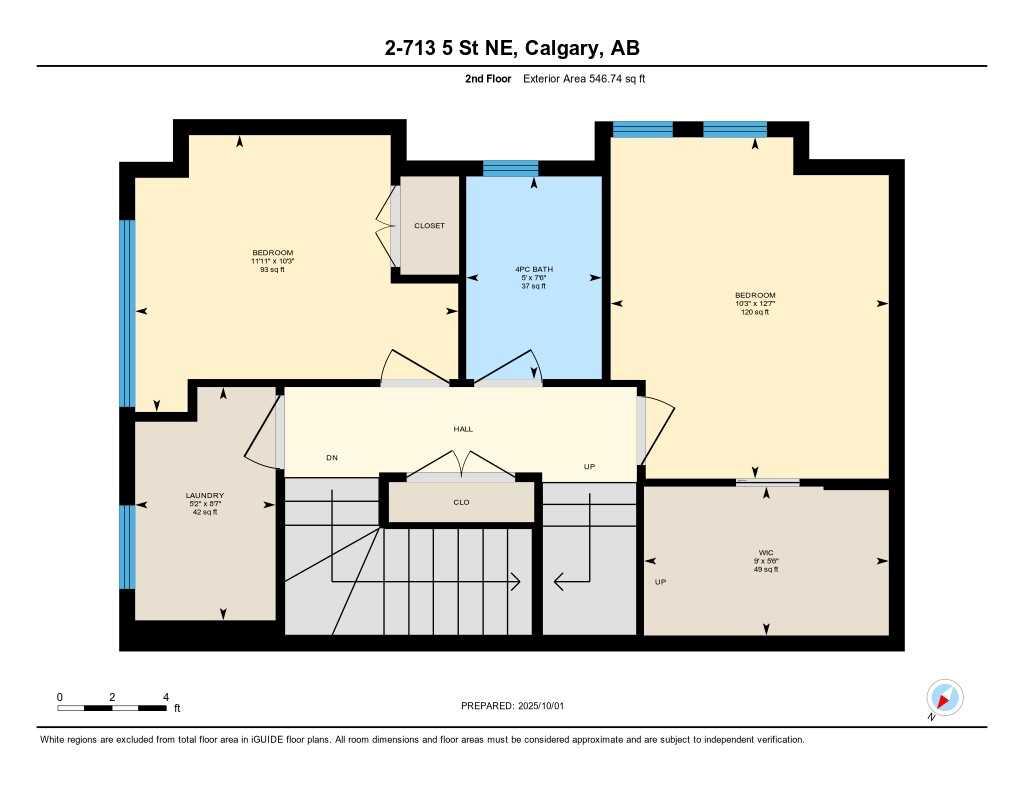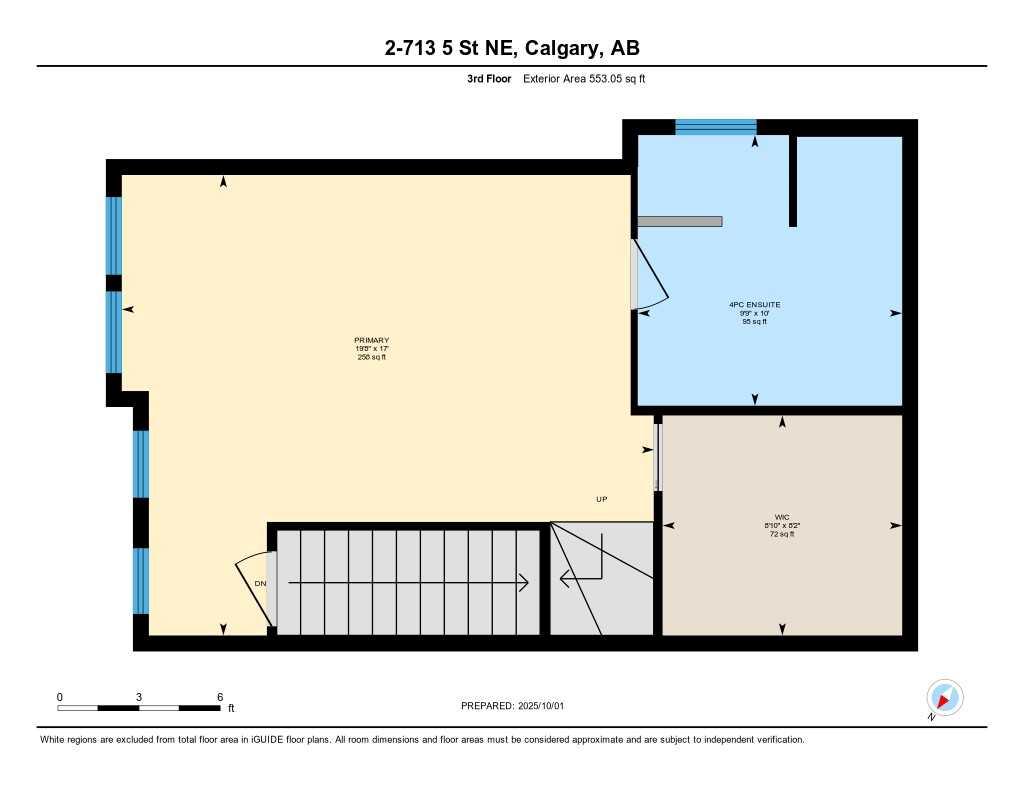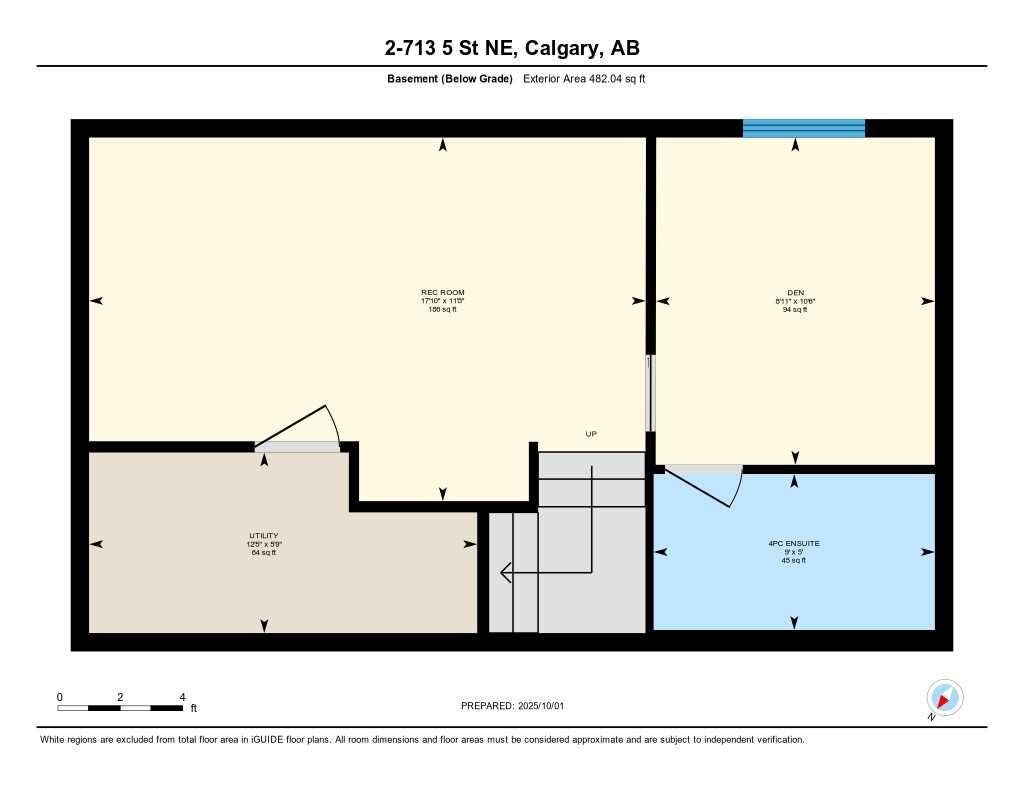2, 713 5 Street NE, Calgary, Alberta
Condo For Sale in Calgary, Alberta
$784,000
-
CondoProperty Type
-
3Bedrooms
-
4Bath
-
2Garage
-
1,696Sq Ft
-
2016Year Built
Perched above Bridgeland with city views you won’t forget, this three-storey townhome has just over 2,000 sq. ft. of living space and a layout that makes sense from top to bottom. There are three bedrooms and three and a half baths, including a top-floor primary with a walk-in closet and a double-sink ensuite. But the real star is the rooftop patio, a huge private deck with some of the best views in Calgary. It’s the kind of space that’s perfect for dinner parties, late-night drinks, or just stretching out and watching the skyline. On the main floor you’ll step in from your own low-maintenance turf front yard to a bright living room with 10-foot ceilings and a gas fireplace. The kitchen’s set up with quartz counters, a breakfast bar, pantry, beverage fridge, and stainless steel appliances, plenty of space and light for cooking or hosting. The east-facing windows have been tinted to reduce heat and keep the home comfortable year-round. Upstairs, two bedrooms share a full bath and there’s a handy laundry room. The top level is reserved for the primary suite with its 9-foot ceilings, walk-in, and spa-style ensuite. Extras worth noting: heated basement floors, in-ceiling speakers, a detached garage with a car lift for secure parking, and low condo fees that help keep monthly costs in check. It’s a solid mix of space, style, and a rooftop that really sets it apart. Book a showing with your favourite agent and see it for yourself.
| Street Address: | 2, 713 5 Street NE |
| City: | Calgary |
| Province/State: | Alberta |
| Postal Code: | N/A |
| County/Parish: | Calgary |
| Subdivision: | Renfrew |
| Country: | Canada |
| Latitude: | 51.05759401 |
| Longitude: | -114.05087912 |
| MLS® Number: | A2261821 |
| Price: | $784,000 |
| Property Area: | 1,696 Sq ft |
| Bedrooms: | 3 |
| Bathrooms Half: | 1 |
| Bathrooms Full: | 3 |
| Living Area: | 1,696 Sq ft |
| Building Area: | 0 Sq ft |
| Year Built: | 2016 |
| Listing Date: | Oct 02, 2025 |
| Garage Spaces: | 2 |
| Property Type: | Residential |
| Property Subtype: | Row/Townhouse |
| MLS Status: | Active |
Additional Details
| Flooring: | N/A |
| Construction: | Mixed,Stucco |
| Parking: | Single Garage Detached |
| Appliances: | Bar Fridge,Central Air Conditioner,Dishwasher,Garage Control(s),Gas Range,Microwave,Refrigerator,Washer/Dryer,Window Coverings |
| Stories: | N/A |
| Zoning: | M-C2 |
| Fireplace: | N/A |
| Amenities: | Park,Playground,Pool,Schools Nearby,Shopping Nearby,Sidewalks,Street Lights,Tennis Court(s),Walking/Bike Paths |
Utilities & Systems
| Heating: | Central,Forced Air |
| Cooling: | Central Air |
| Property Type | Residential |
| Building Type | Row/Townhouse |
| Square Footage | 1,696 sqft |
| Community Name | Renfrew |
| Subdivision Name | Renfrew |
| Title | Fee Simple |
| Land Size | Unknown |
| Built in | 2016 |
| Annual Property Taxes | Contact listing agent |
| Parking Type | Garage |
| Time on MLS Listing | 31 days |
Bedrooms
| Above Grade | 3 |
Bathrooms
| Total | 4 |
| Partial | 1 |
Interior Features
| Appliances Included | Bar Fridge, Central Air Conditioner, Dishwasher, Garage Control(s), Gas Range, Microwave, Refrigerator, Washer/Dryer, Window Coverings |
| Flooring | Carpet, Ceramic Tile, Laminate |
Building Features
| Features | Breakfast Bar, Built-in Features, Ceiling Fan(s), Closet Organizers, Pantry, Quartz Counters, Vinyl Windows, Walk-In Closet(s) |
| Style | Attached |
| Construction Material | Mixed, Stucco |
| Building Amenities | None |
| Structures | Rooftop Patio |
Heating & Cooling
| Cooling | Central Air |
| Heating Type | Central, Forced Air |
Exterior Features
| Exterior Finish | Mixed, Stucco |
Neighbourhood Features
| Community Features | Park, Playground, Pool, Schools Nearby, Shopping Nearby, Sidewalks, Street Lights, Tennis Court(s), Walking/Bike Paths |
| Pets Allowed | Yes |
| Amenities Nearby | Park, Playground, Pool, Schools Nearby, Shopping Nearby, Sidewalks, Street Lights, Tennis Court(s), Walking/Bike Paths |
Maintenance or Condo Information
| Maintenance Fees | $250 Monthly |
| Maintenance Fees Include | Insurance, Reserve Fund Contributions |
Parking
| Parking Type | Garage |
| Total Parking Spaces | 2 |
Interior Size
| Total Finished Area: | 1,696 sq ft |
| Total Finished Area (Metric): | 157.56 sq m |
| Main Level: | 516 sq ft |
| Below Grade: | 482 sq ft |
Room Count
| Bedrooms: | 3 |
| Bathrooms: | 4 |
| Full Bathrooms: | 3 |
| Half Bathrooms: | 1 |
| Rooms Above Grade: | 6 |
Lot Information
Legal
| Legal Description: | 1810456;2 |
| Title to Land: | Fee Simple |
- Breakfast Bar
- Built-in Features
- Ceiling Fan(s)
- Closet Organizers
- Pantry
- Quartz Counters
- Vinyl Windows
- Walk-In Closet(s)
- Lighting
- Private Entrance
- Private Yard
- Bar Fridge
- Central Air Conditioner
- Dishwasher
- Garage Control(s)
- Gas Range
- Microwave
- Refrigerator
- Washer/Dryer
- Window Coverings
- None
- Full
- Park
- Playground
- Pool
- Schools Nearby
- Shopping Nearby
- Sidewalks
- Street Lights
- Tennis Court(s)
- Walking/Bike Paths
- Mixed
- Stucco
- Family Room
- Gas
- Poured Concrete
- Front Yard
- Single Garage Detached
- Rooftop Patio
Floor plan information is not available for this property.
Monthly Payment Breakdown
Loading Walk Score...
What's Nearby?
Powered by Yelp
REALTOR® Details
Jake McIntyre
- (403) 680-8592
- [email protected]
- MaxWell Capital Realty
