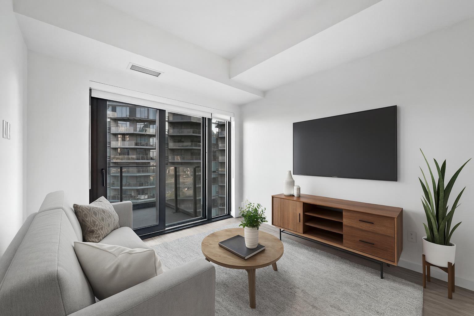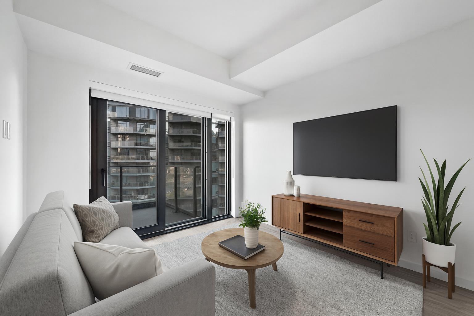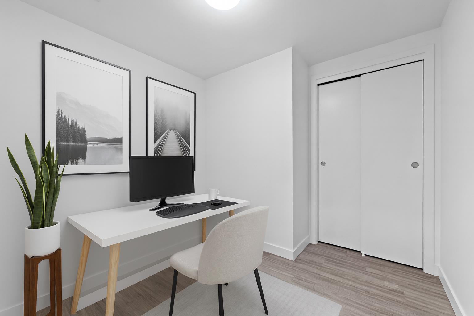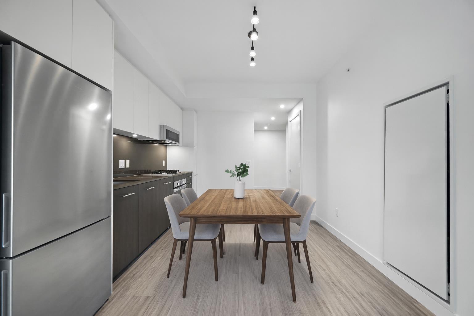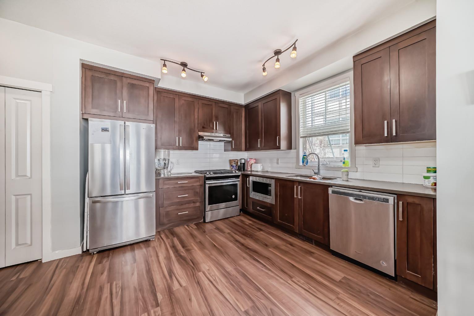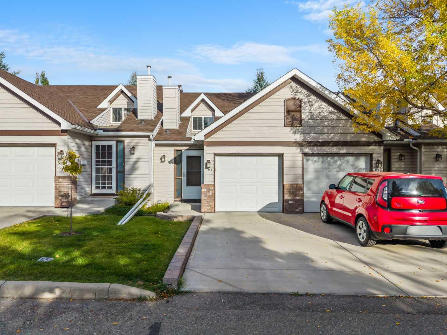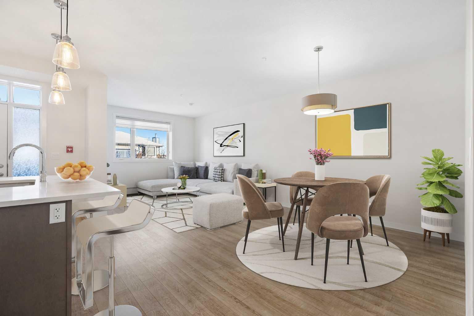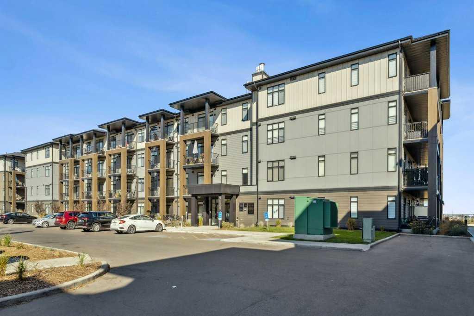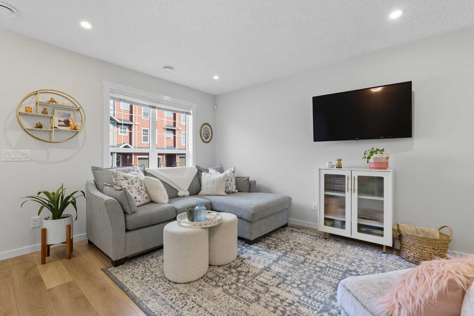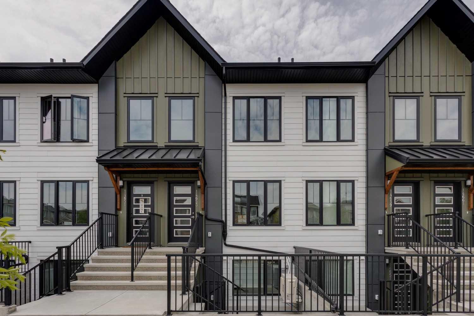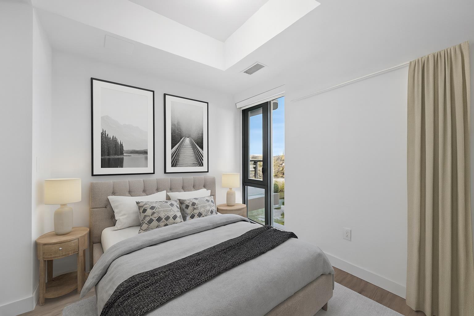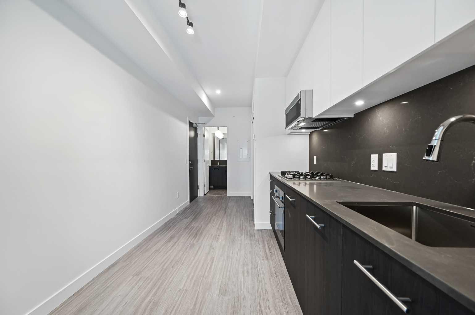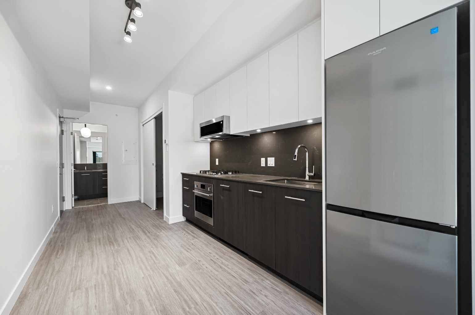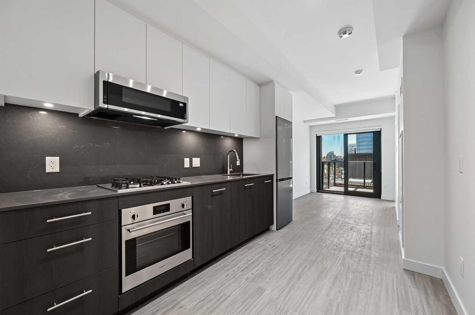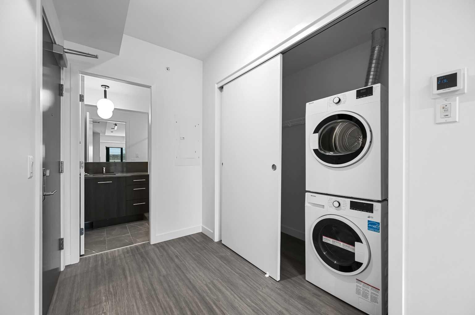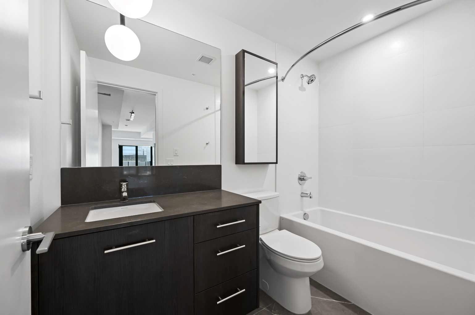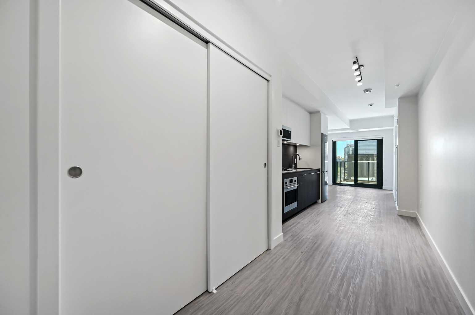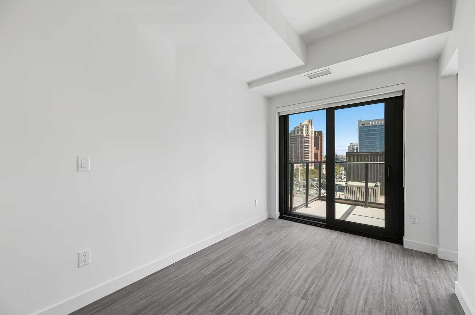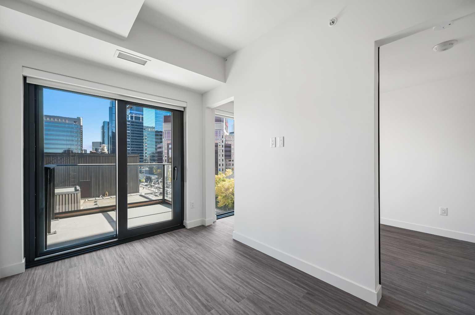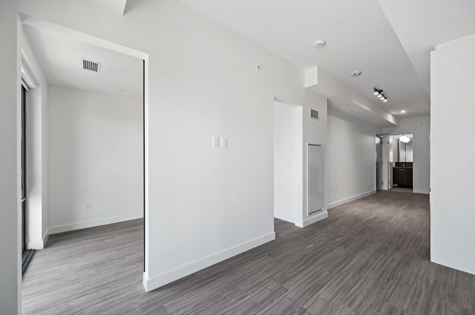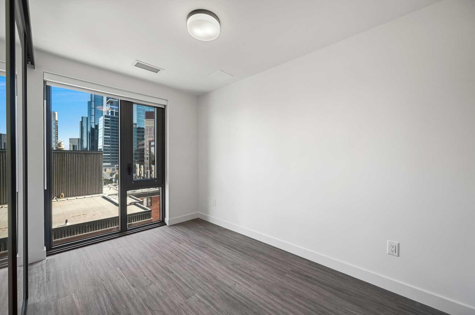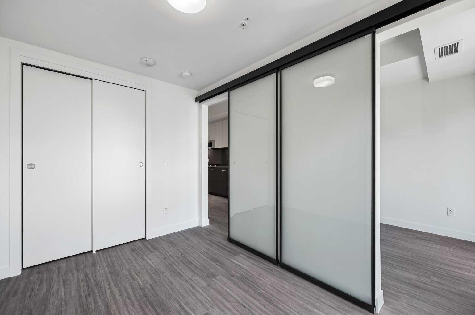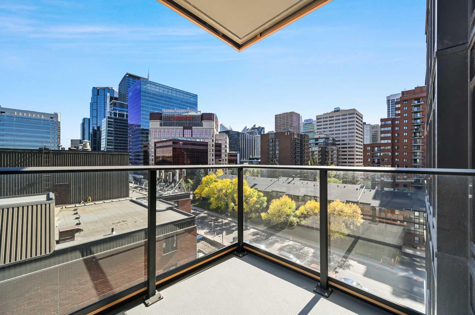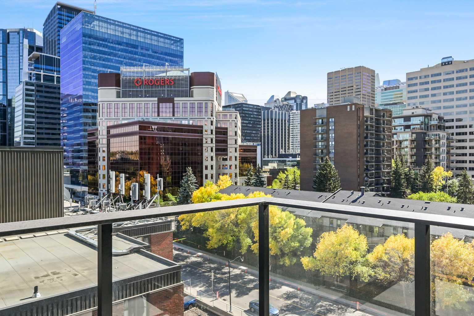913, 730 2 Avenue SW, Calgary, Alberta
Condo For Sale in Calgary, Alberta
$485,000
-
CondoProperty Type
-
2Bedrooms
-
2Bath
-
0Garage
-
668Sq Ft
-
2024Year Built
Elevate your lifestyle in this 9th floor residence at First & Park, Eau Claire’s newest luxury condo. This 2 bedroom, 2 bathroom home offers sophisticated design and sweeping north-facing views, creating a calm retreat above the city. The open layout features a modern chef’s kitchen with quartz countertops, integrated appliances, and stylish finishes, flowing seamlessly into a sun-filled living space framed by floor-to-ceiling windows. The primary suite is complete with a spa-inspired ensuite, while the second bedroom and full bath provide comfort for guests, family, or a home office. With titled underground parking and secure storage and building amenities including: upscale gym & yoga studio (outdoor space beside with gas bbq hook ups), party lounge, modern co-working space and concierge. Step outside and enjoy the best of Calgary’s downtown — the Bow River pathways, Peace River Bridge, Prince’s Island Park, and vibrant dining and shopping are just moments away. Perfect for professionals, downsizers, or those seeking a lock-and-leave lifestyle, this is urban living at its finest. ** Upon purchase, the buyer may select a titled parking stall and a titled storage unit of their choice. Show Suites open every Wed, Thurs Fri (please check for times), please text number on sign for entry! Packages available for FURNISHED UNITS!
| Street Address: | 913, 730 2 Avenue SW |
| City: | Calgary |
| Province/State: | Alberta |
| Postal Code: | N/A |
| County/Parish: | Calgary |
| Subdivision: | Eau Claire |
| Country: | Canada |
| Latitude: | 51.05208560 |
| Longitude: | -114.07751330 |
| MLS® Number: | A2261031 |
| Price: | $485,000 |
| Property Area: | 668 Sq ft |
| Bedrooms: | 2 |
| Bathrooms Half: | 0 |
| Bathrooms Full: | 2 |
| Living Area: | 668 Sq ft |
| Building Area: | 0 Sq ft |
| Year Built: | 2024 |
| Listing Date: | Oct 01, 2025 |
| Garage Spaces: | 0 |
| Property Type: | Residential |
| Property Subtype: | Apartment |
| MLS Status: | Active |
Additional Details
| Flooring: | N/A |
| Construction: | Concrete |
| Parking: | Stall,Titled |
| Appliances: | Built-In Electric Range,Dishwasher,Gas Cooktop,Range Hood,Refrigerator,Washer/Dryer |
| Stories: | N/A |
| Zoning: | DC (pre 1P2007) |
| Fireplace: | N/A |
| Amenities: | Park,Playground,Shopping Nearby,Sidewalks,Walking/Bike Paths |
Utilities & Systems
| Heating: | Forced Air |
| Cooling: | Central Air |
| Property Type | Residential |
| Building Type | Apartment |
| Storeys | 18 |
| Square Footage | 668 sqft |
| Community Name | Eau Claire |
| Subdivision Name | Eau Claire |
| Title | Fee Simple |
| Land Size | Unknown |
| Built in | 2024 |
| Annual Property Taxes | Contact listing agent |
| Parking Type | Stall |
| Time on MLS Listing | 50 days |
Bedrooms
| Above Grade | 2 |
Bathrooms
| Total | 2 |
| Partial | 0 |
Interior Features
| Appliances Included | Built-In Electric Range, Dishwasher, Gas Cooktop, Range Hood, Refrigerator, Washer/Dryer |
| Flooring | Ceramic Tile, Vinyl |
Building Features
| Features | See Remarks |
| Style | Attached |
| Construction Material | Concrete |
| Building Amenities | Elevator(s), Fitness Center, Party Room, Secured Parking, Visitor Parking |
| Structures | Balcony(s) |
Heating & Cooling
| Cooling | Central Air |
| Heating Type | Forced Air |
Exterior Features
| Exterior Finish | Concrete |
Neighbourhood Features
| Community Features | Park, Playground, Shopping Nearby, Sidewalks, Walking/Bike Paths |
| Pets Allowed | Restrictions |
| Amenities Nearby | Park, Playground, Shopping Nearby, Sidewalks, Walking/Bike Paths |
Maintenance or Condo Information
| Maintenance Fees | $473 Monthly |
| Maintenance Fees Include | Amenities of HOA/Condo, Common Area Maintenance, Gas, Heat, Insurance, Maintenance Grounds, Reserve Fund Contributions, Sewer, Snow Removal, Trash, Water |
Parking
| Parking Type | Stall |
| Total Parking Spaces | 1 |
Interior Size
| Total Finished Area: | 668 sq ft |
| Total Finished Area (Metric): | 62.05 sq m |
Room Count
| Bedrooms: | 2 |
| Bathrooms: | 2 |
| Full Bathrooms: | 2 |
| Rooms Above Grade: | 5 |
Lot Information
Legal
| Legal Description: | 2411886;110 |
| Title to Land: | Fee Simple |
- See Remarks
- Balcony
- Built-In Electric Range
- Dishwasher
- Gas Cooktop
- Range Hood
- Refrigerator
- Washer/Dryer
- Elevator(s)
- Fitness Center
- Party Room
- Secured Parking
- Visitor Parking
- Park
- Playground
- Shopping Nearby
- Sidewalks
- Walking/Bike Paths
- Concrete
- Stall
- Titled
- Balcony(s)
Floor plan information is not available for this property.
Monthly Payment Breakdown
Loading Walk Score...
What's Nearby?
Powered by Yelp
