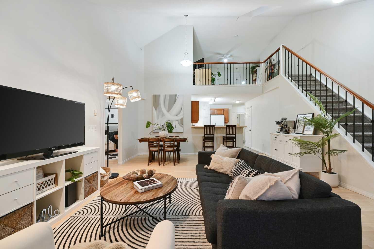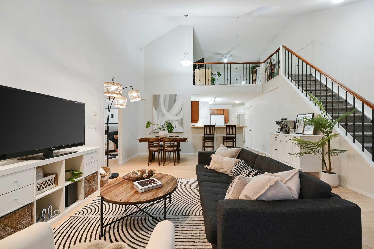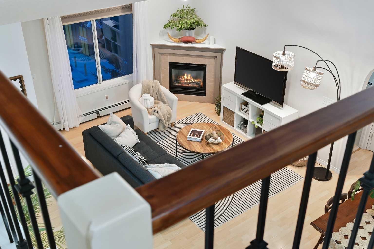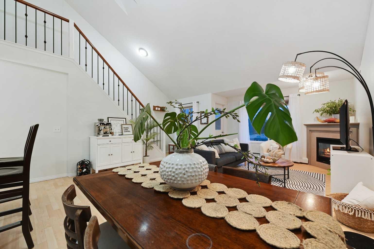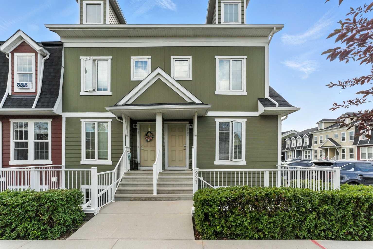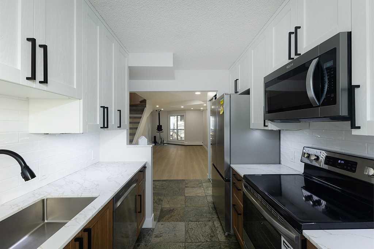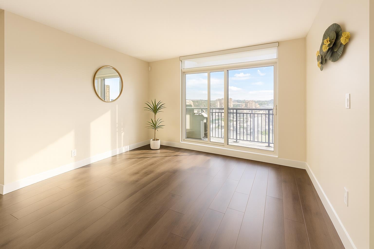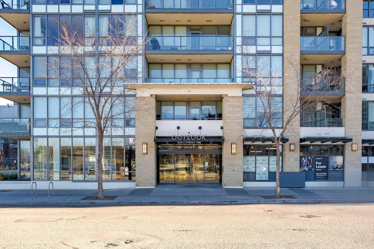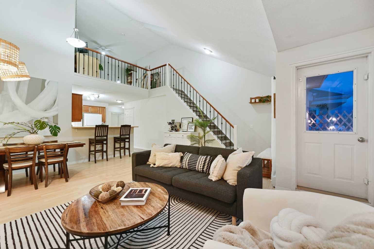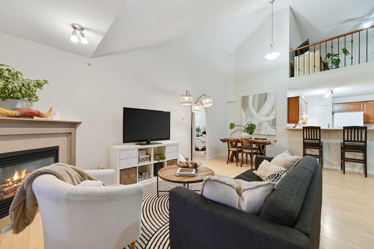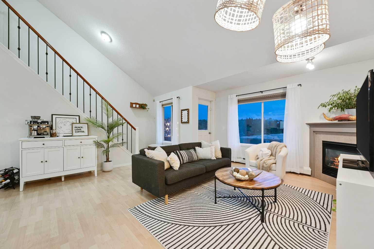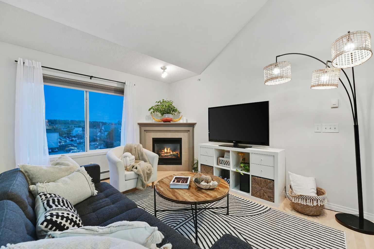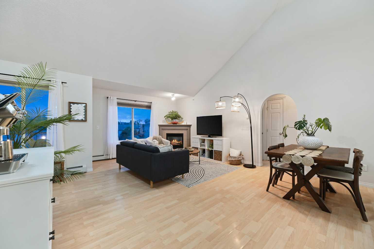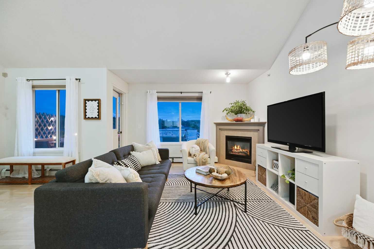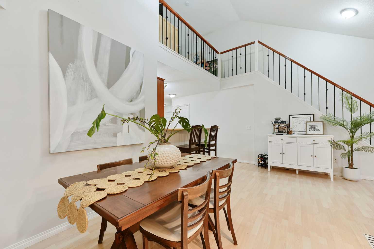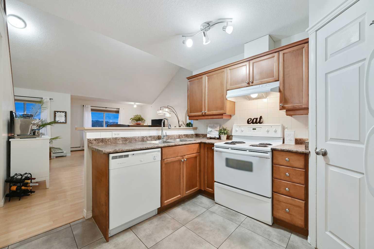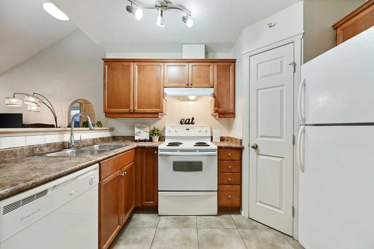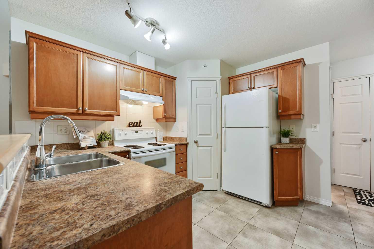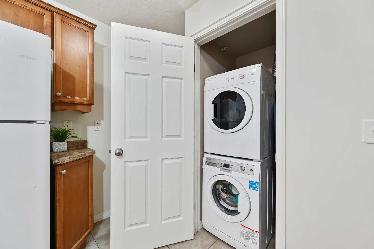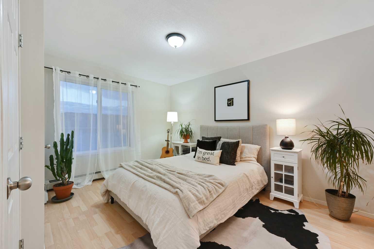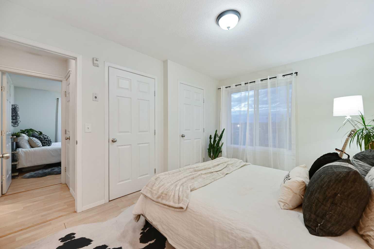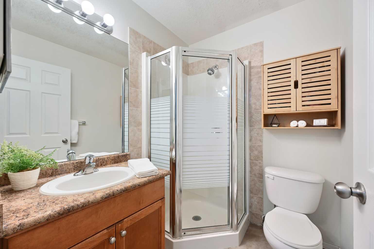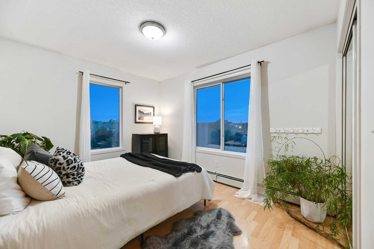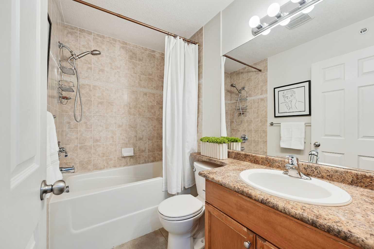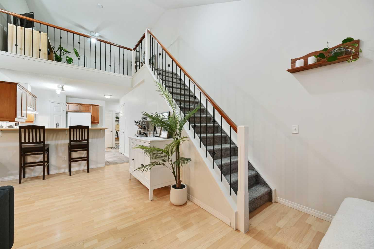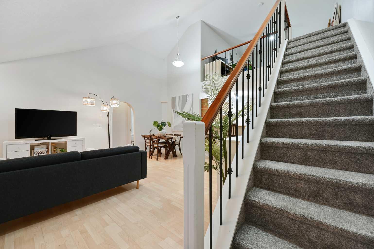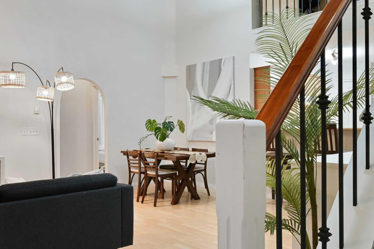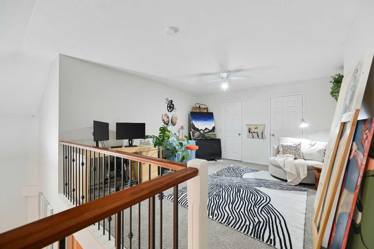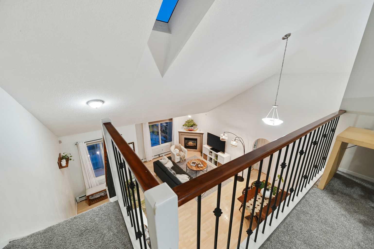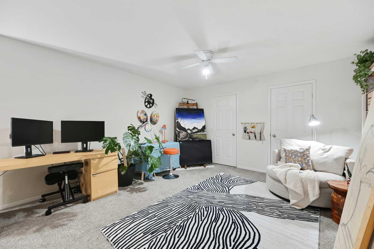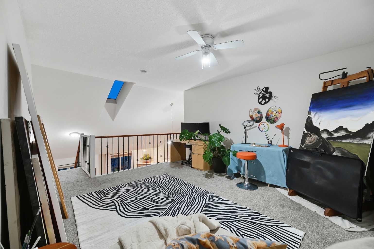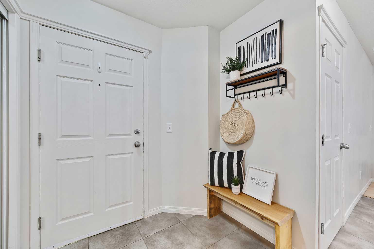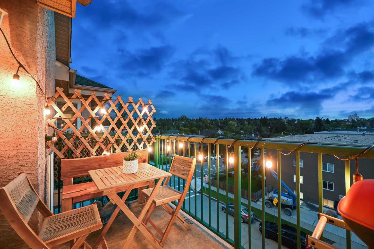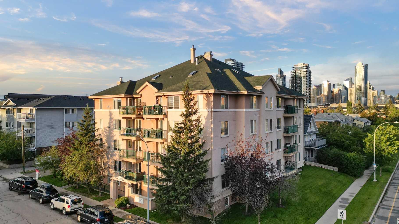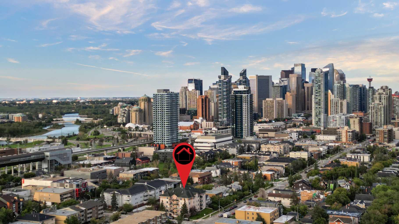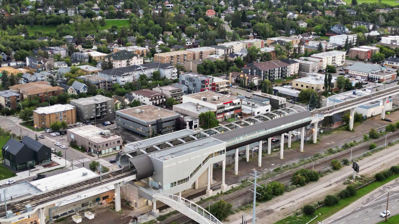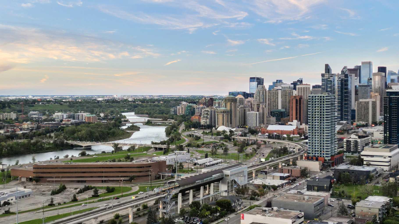401, 1110 17 Street SW, Calgary, Alberta
Condo For Sale in Calgary, Alberta
$399,900
-
CondoProperty Type
-
2Bedrooms
-
2Bath
-
0Garage
-
1,203Sq Ft
-
2003Year Built
** EXCEPTIONAL PRICE IMPROVEMENT! ** Welcome to this awesome 1200+ sq ft. 2 BED, 2 BATH + loft apartment in the heart of downtown Calgary! This top-floor end unit is a real gem with big west-facing windows and a beautiful skylight that floods the whole place with natural light. As you step inside, you’ll be greeted by a spacious entryway that leads you to the main living area. The open concept living room has soaring ceilings and is perfect for entertaining. There’s also a cozy gas fireplace, great for those chilly Calgary nights no matter the season. The open concept kitchen with breakfast bar is fully equipped and overlooks the living room, making it easy to move around the floor plan. On the main floor, you’ll find a spacious primary bedroom with a large walk-in closet and a full ensuite bathroom. The large second bedroom has a double closet with plenty of space. A sleek staircase leads you to the upper level where you’ll find the sprawling loft. You can use it as an office, extra bedroom, or even an exercise studio …your choices are endless. The unit also has in-suite laundry and assigned underground parking and lots of visitor parking…. and guess what? Condo fees include all utilities, which is a huge plus! Sunalta is a charming neighbourhood with lots of green spaces, a community garden, an outdoor skating rink, the Calgary Tennis Club, and the LRT station is just two blocks away. Such a great place that is walkable to restaurants, coffee shops and everything else that matters.
| Street Address: | 401, 1110 17 Street SW |
| City: | Calgary |
| Province/State: | Alberta |
| Postal Code: | N/A |
| County/Parish: | Calgary |
| Subdivision: | Sunalta |
| Country: | Canada |
| Latitude: | 51.04277077 |
| Longitude: | -114.10138216 |
| MLS® Number: | A2260643 |
| Price: | $399,900 |
| Property Area: | 1,203 Sq ft |
| Bedrooms: | 2 |
| Bathrooms Half: | 0 |
| Bathrooms Full: | 2 |
| Living Area: | 1,203 Sq ft |
| Building Area: | 0 Sq ft |
| Year Built: | 2003 |
| Listing Date: | Sep 29, 2025 |
| Garage Spaces: | 0 |
| Property Type: | Residential |
| Property Subtype: | Apartment |
| MLS Status: | Active |
Additional Details
| Flooring: | N/A |
| Construction: | Stucco,Wood Frame |
| Parking: | Assigned,Underground |
| Appliances: | Dishwasher,Electric Stove,Refrigerator,Washer/Dryer |
| Stories: | N/A |
| Zoning: | M-C2 |
| Fireplace: | N/A |
| Amenities: | Park,Playground,Schools Nearby,Shopping Nearby |
Utilities & Systems
| Heating: | Baseboard |
| Cooling: | None |
| Property Type | Residential |
| Building Type | Apartment |
| Storeys | 4 |
| Square Footage | 1,203 sqft |
| Community Name | Sunalta |
| Subdivision Name | Sunalta |
| Title | Fee Simple |
| Land Size | Unknown |
| Built in | 2003 |
| Annual Property Taxes | Contact listing agent |
| Parking Type | Underground |
| Time on MLS Listing | 54 days |
Bedrooms
| Above Grade | 2 |
Bathrooms
| Total | 2 |
| Partial | 0 |
Interior Features
| Appliances Included | Dishwasher, Electric Stove, Refrigerator, Washer/Dryer |
| Flooring | Carpet, Laminate, Tile |
Building Features
| Features | Breakfast Bar, Ceiling Fan(s), High Ceilings, Open Floorplan, See Remarks, Skylight(s), Vaulted Ceiling(s) |
| Style | Attached |
| Construction Material | Stucco, Wood Frame |
| Building Amenities | Parking |
| Structures | Balcony(s) |
Heating & Cooling
| Cooling | None |
| Heating Type | Baseboard |
Exterior Features
| Exterior Finish | Stucco, Wood Frame |
Neighbourhood Features
| Community Features | Park, Playground, Schools Nearby, Shopping Nearby |
| Pets Allowed | Restrictions |
| Amenities Nearby | Park, Playground, Schools Nearby, Shopping Nearby |
Maintenance or Condo Information
| Maintenance Fees | $914 Monthly |
| Maintenance Fees Include | Common Area Maintenance, Electricity, Heat, Insurance, Parking, Professional Management, Reserve Fund Contributions, Snow Removal, Trash, Water |
Parking
| Parking Type | Underground |
| Total Parking Spaces | 1 |
Interior Size
| Total Finished Area: | 1,203 sq ft |
| Total Finished Area (Metric): | 111.77 sq m |
| Main Level: | 940 sq ft |
| Upper Level: | 263 sq ft |
Room Count
| Bedrooms: | 2 |
| Bathrooms: | 2 |
| Full Bathrooms: | 2 |
| Rooms Above Grade: | 6 |
Lot Information
Legal
| Legal Description: | 0311993;19 |
| Title to Land: | Fee Simple |
- Breakfast Bar
- Ceiling Fan(s)
- High Ceilings
- Open Floorplan
- See Remarks
- Skylight(s)
- Vaulted Ceiling(s)
- Balcony
- Dishwasher
- Electric Stove
- Refrigerator
- Washer/Dryer
- Parking
- Park
- Playground
- Schools Nearby
- Shopping Nearby
- Stucco
- Wood Frame
- Gas
- Assigned
- Underground
- Balcony(s)
Floor plan information is not available for this property.
Monthly Payment Breakdown
Loading Walk Score...
What's Nearby?
Powered by Yelp
