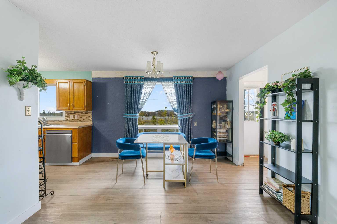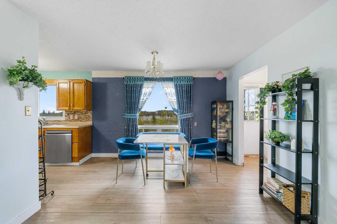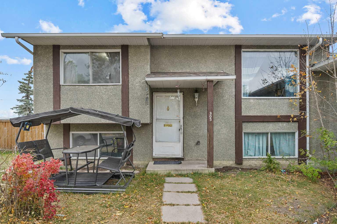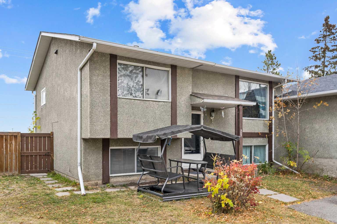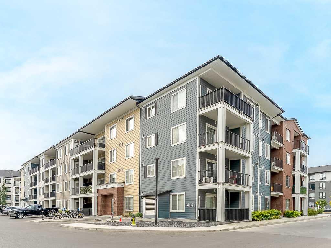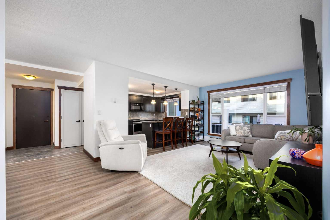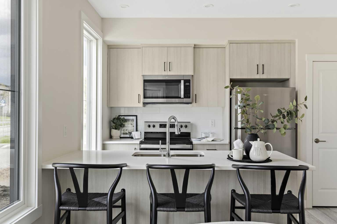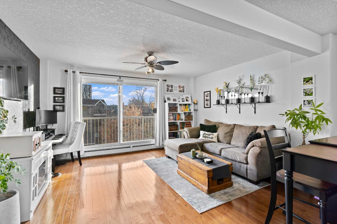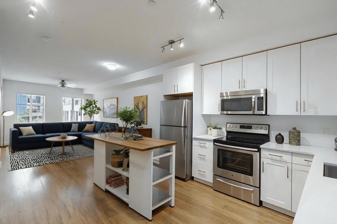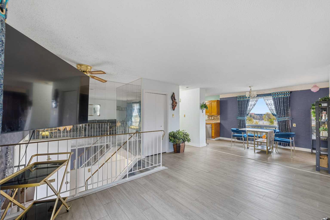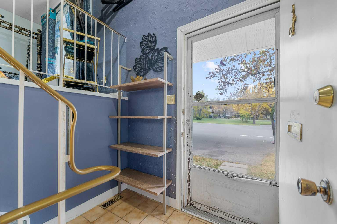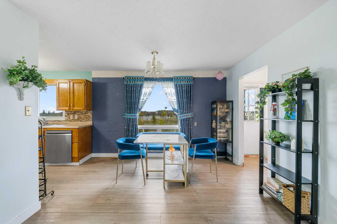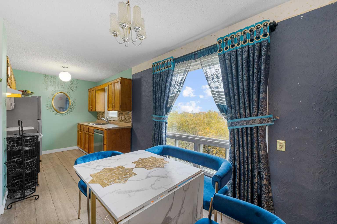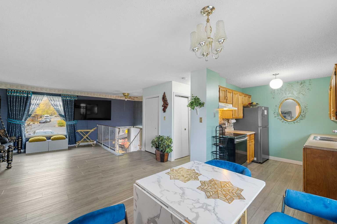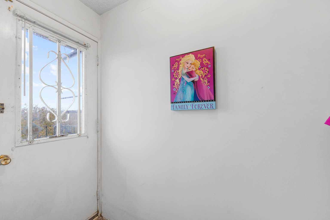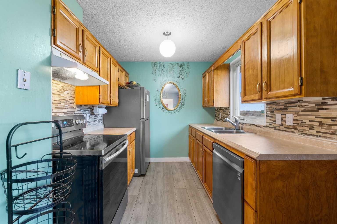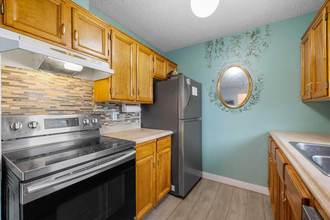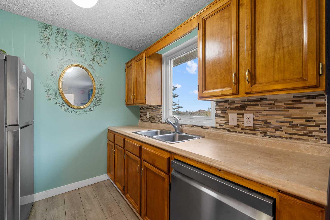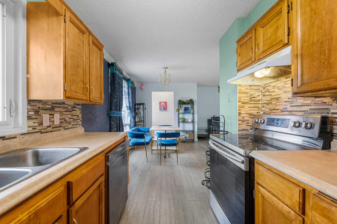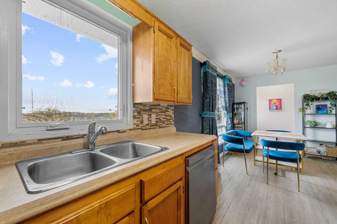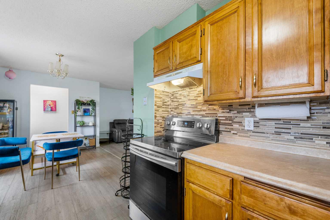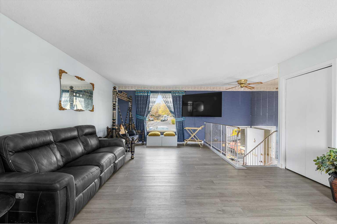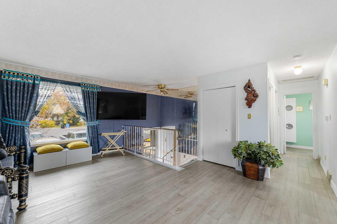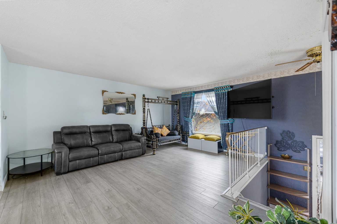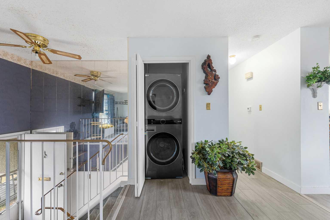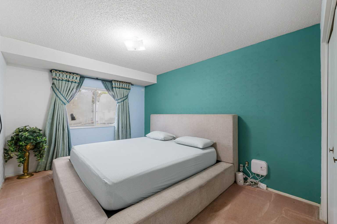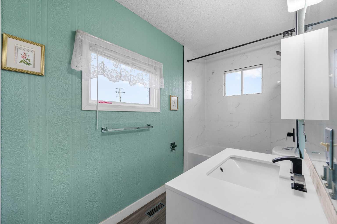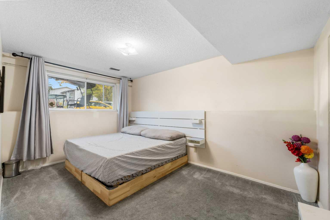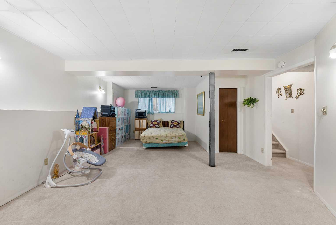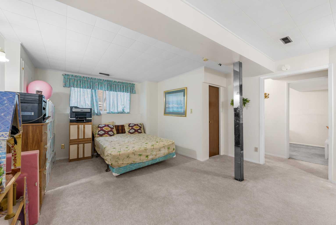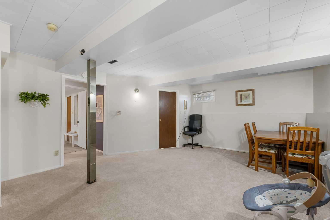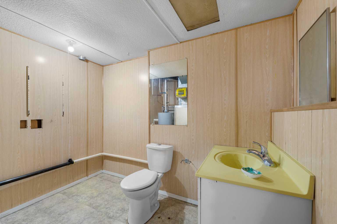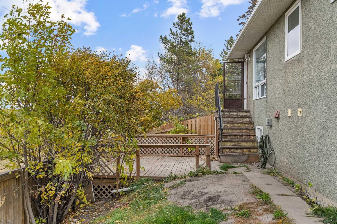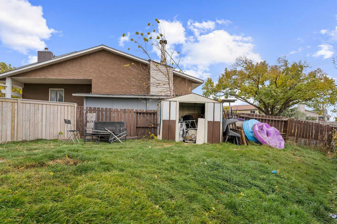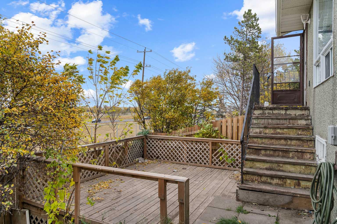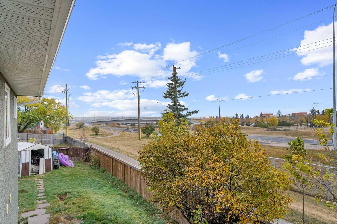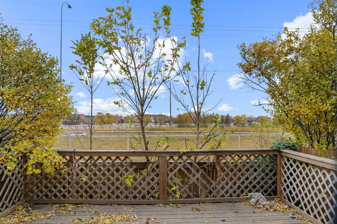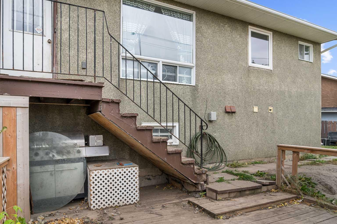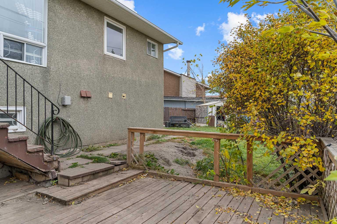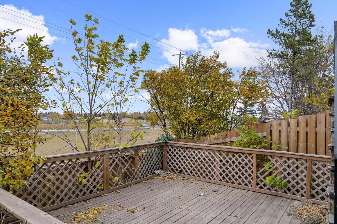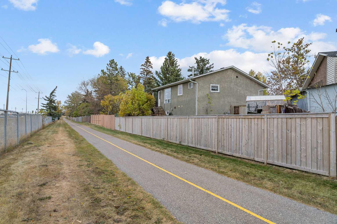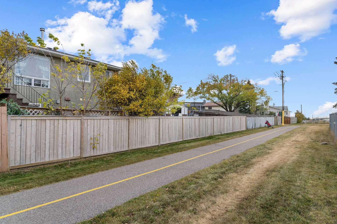305 Whitehill Place NE, Calgary, Alberta
Residential For Sale in Calgary, Alberta
$299,900
-
ResidentialProperty Type
-
2Bedrooms
-
2Bath
-
0Garage
-
832Sq Ft
-
1977Year Built
Half-Duplex | 831 SqFt | Incredible Location | 2 Bedrooms | 1.5 Bathrooms | Great Living Space | Open Floor Plan | Stainless Steel Appliances | Ample Natural Lighting | Large Deck | Great Backyard | Front Driveway/Parking Pad | Near 2 CBE Schools | Easy Commute to McKnight Trail NE. Welcome to 305 Whitehill Place NE – a well-maintained bi-level half duplex offering 831 SqFt of comfortable living space in a family-friendly neighborhood. This 2-bedroom, 1.5-bathroom home features a bright and open floor plan with stylish accent walls and easy-care laminate flooring throughout the main level. The spacious primary bedroom is conveniently located on the main floor, along with a stacked hall laundry that maximizes your living space. The kitchen boasts solid wood cabinets and stainless steel appliances – perfect for everyday living and entertaining. Downstairs, you'll find a large, carpeted rec room ideal for movie nights, a generously sized second bedroom, a 2-piece bathroom, and extra storage. Enjoy your private backyard with a deck and lawn – and no neighbors behind for added peace and privacy. Located close to schools including St. Wilfrid Elementary, Colonel J. Fred Scott School, and Annie Gale School, this is an excellent opportunity for first-time buyers, small families, or investors. Don’t miss your chance to own this affordable gem in the heart of Whitehorn!
| Street Address: | 305 Whitehill Place NE |
| City: | Calgary |
| Province/State: | Alberta |
| Postal Code: | N/A |
| County/Parish: | Calgary |
| Subdivision: | Whitehorn |
| Country: | Canada |
| Latitude: | 51.09547882 |
| Longitude: | -113.96952749 |
| MLS® Number: | A2260622 |
| Price: | $299,900 |
| Property Area: | 832 Sq ft |
| Bedrooms: | 2 |
| Bathrooms Half: | 1 |
| Bathrooms Full: | 1 |
| Living Area: | 832 Sq ft |
| Building Area: | 0 Sq ft |
| Year Built: | 1977 |
| Listing Date: | Oct 17, 2025 |
| Garage Spaces: | 0 |
| Property Type: | Residential |
| Property Subtype: | Semi Detached (Half Duplex) |
| MLS Status: | Pending |
Additional Details
| Flooring: | N/A |
| Construction: | Stucco,Wood Frame |
| Parking: | Parking Pad |
| Appliances: | Dishwasher,Electric Stove,Range Hood,Refrigerator,Washer/Dryer Stacked,Window Coverings |
| Stories: | N/A |
| Zoning: | R-CG |
| Fireplace: | N/A |
| Amenities: | Park,Playground,Schools Nearby,Shopping Nearby,Sidewalks,Street Lights,Walking/Bike Paths |
Utilities & Systems
| Heating: | Forced Air |
| Cooling: | None |
| Property Type | Residential |
| Building Type | Semi Detached (Half Duplex) |
| Square Footage | 832 sqft |
| Community Name | Whitehorn |
| Subdivision Name | Whitehorn |
| Title | Fee Simple |
| Land Size | 3,664 sqft |
| Built in | 1977 |
| Annual Property Taxes | Contact listing agent |
| Parking Type | Parking Pad |
| Time on MLS Listing | 22 days |
Bedrooms
| Above Grade | 1 |
Bathrooms
| Total | 2 |
| Partial | 1 |
Interior Features
| Appliances Included | Dishwasher, Electric Stove, Range Hood, Refrigerator, Washer/Dryer Stacked, Window Coverings |
| Flooring | Carpet, Laminate |
Building Features
| Features | Open Floorplan |
| Construction Material | Stucco, Wood Frame |
| Structures | Deck |
Heating & Cooling
| Cooling | None |
| Heating Type | Forced Air |
Exterior Features
| Exterior Finish | Stucco, Wood Frame |
Neighbourhood Features
| Community Features | Park, Playground, Schools Nearby, Shopping Nearby, Sidewalks, Street Lights, Walking/Bike Paths |
| Amenities Nearby | Park, Playground, Schools Nearby, Shopping Nearby, Sidewalks, Street Lights, Walking/Bike Paths |
Parking
| Parking Type | Parking Pad |
| Total Parking Spaces | 2 |
Interior Size
| Total Finished Area: | 832 sq ft |
| Total Finished Area (Metric): | 77.29 sq m |
| Main Level: | 832 sq ft |
| Below Grade: | 749 sq ft |
Room Count
| Bedrooms: | 2 |
| Bathrooms: | 2 |
| Full Bathrooms: | 1 |
| Half Bathrooms: | 1 |
| Rooms Above Grade: | 4 |
Lot Information
| Lot Size: | 3,664 sq ft |
| Lot Size (Acres): | 0.08 acres |
| Frontage: | 39 ft |
Legal
| Legal Description: | 7611049;29;33 |
| Title to Land: | Fee Simple |
- Open Floorplan
- Lighting
- Rain Gutters
- Dishwasher
- Electric Stove
- Range Hood
- Refrigerator
- Washer/Dryer Stacked
- Window Coverings
- Full
- Park
- Playground
- Schools Nearby
- Shopping Nearby
- Sidewalks
- Street Lights
- Walking/Bike Paths
- Stucco
- Wood Frame
- Poured Concrete
- Back Yard
- Interior Lot
- No Neighbours Behind
- Street Lighting
- Parking Pad
- Deck
Floor plan information is not available for this property.
Monthly Payment Breakdown
Loading Walk Score...
What's Nearby?
Powered by Yelp
