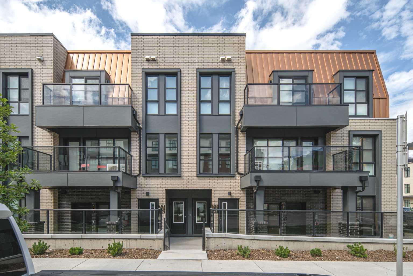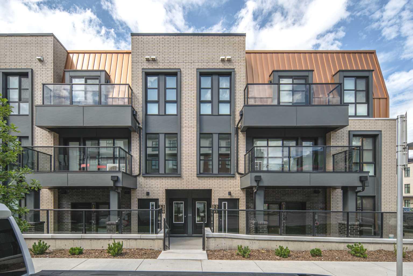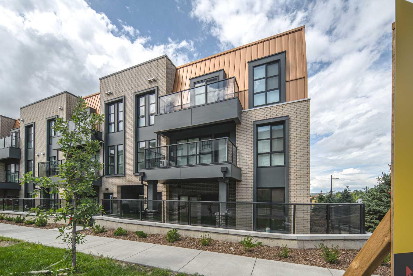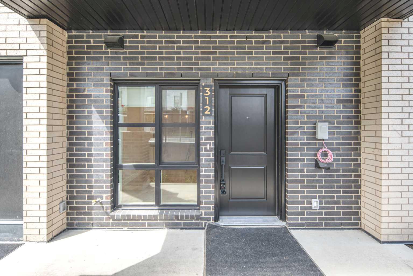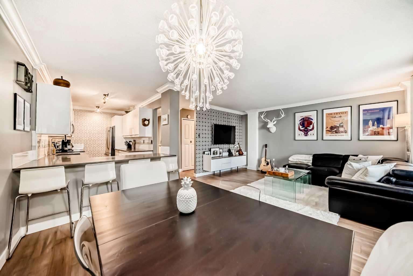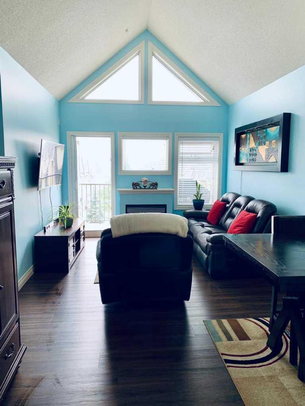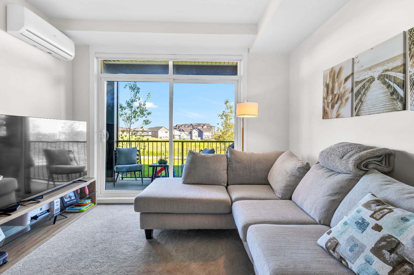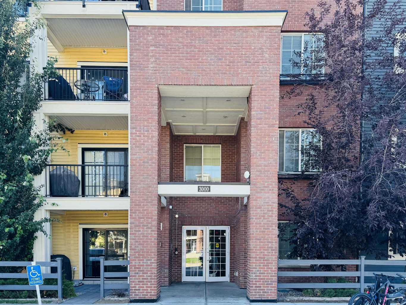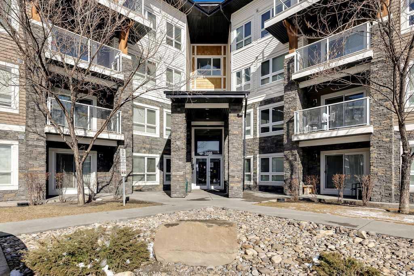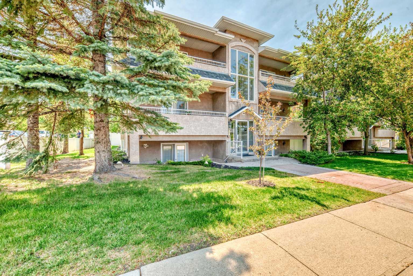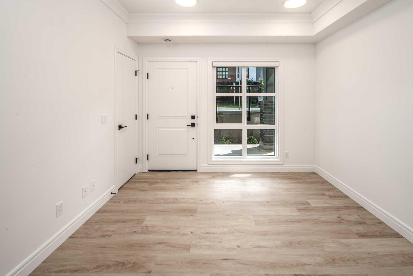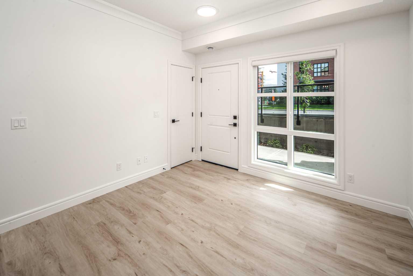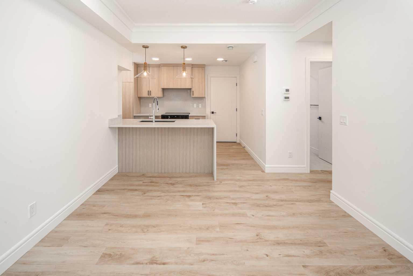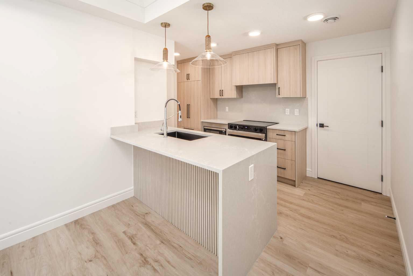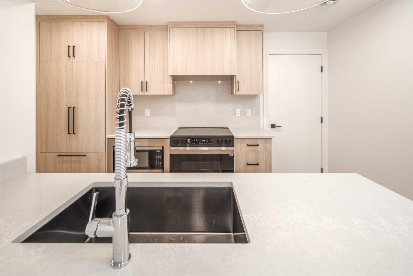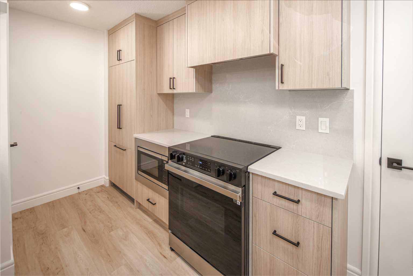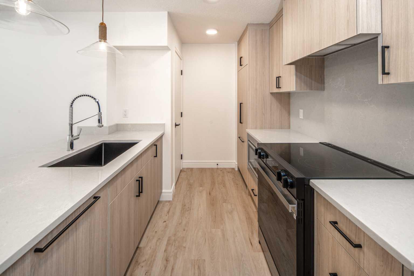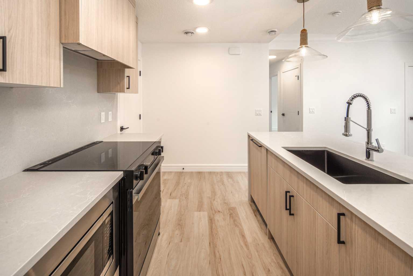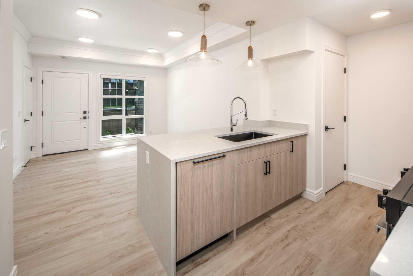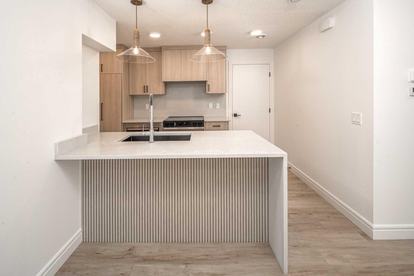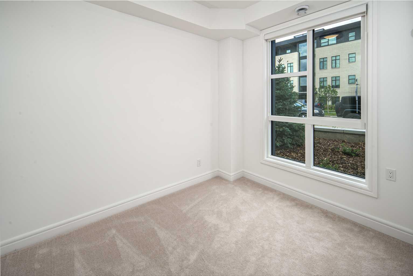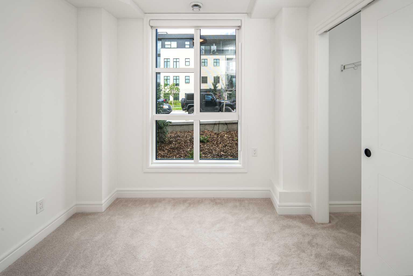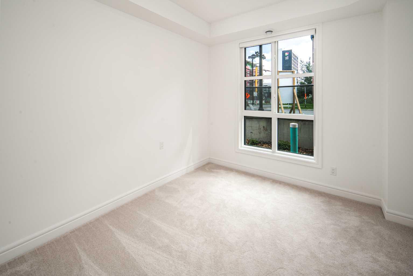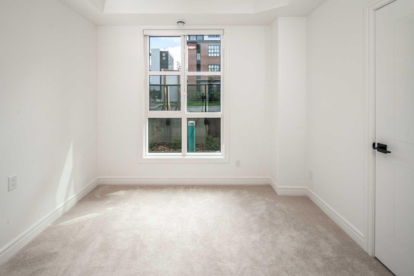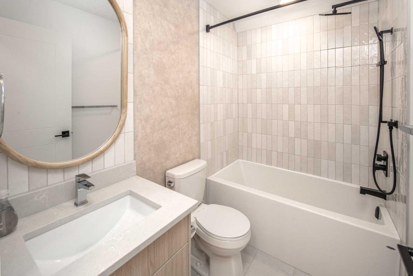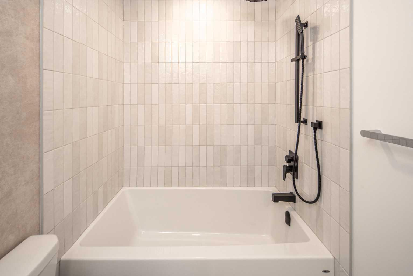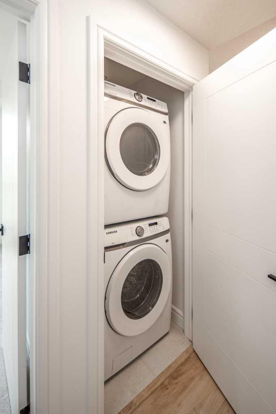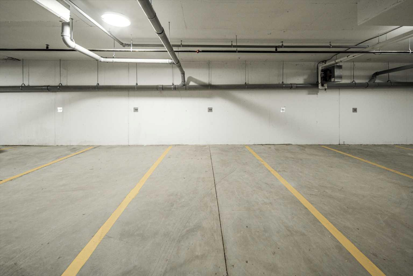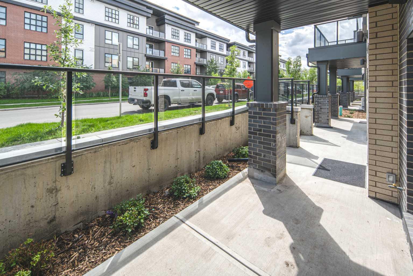312, 4270 Norford Avenue NW, Calgary, Alberta
Condo For Sale in Calgary, Alberta
$405,000
-
CondoProperty Type
-
2Bedrooms
-
1Bath
-
0Garage
-
622Sq Ft
-
2025Year Built
Airbnb allowed! Welcome to this Brand NEW, 2-bedroom townhome in the vibrant and walkable University District. This south-facing home is filled with natural light and showcases a sleek, modern design. From the moment you step inside, you are greeted by luxurious vinyl plank flooring that flows gracefully throughout the main level. The kitchen features quartz countertops with a waterfall edge and stainless steel appliances, contributing to the home’s clean, contemporary aesthetic. The spacious primary bedroom, a second bedroom, and a 4-piece bath complete this functional floor plan. For added convenience, the unit includes one titled, secure underground parking space. Perfectly situated, the community is just a short walk to Alberta Children’s Hospital, Foothills Medical Centre, and the University of Calgary. You’ll also enjoy immediate access to essential amenities such as grocery stores, restaurants, Market Mall, and excellent transit connections. With quick access to downtown and the mountains, this townhouse is an outstanding opportunity for healthcare professionals, students, or savvy investors seeking lifestyle and location in one of Calgary’s most desirable new neighbourhoods. Book your private showing today!
| Street Address: | 312, 4270 Norford Avenue NW |
| City: | Calgary |
| Province/State: | Alberta |
| Postal Code: | N/A |
| County/Parish: | Calgary |
| Subdivision: | University District |
| Country: | Canada |
| Latitude: | 60.82803725 |
| Longitude: | -126.92144674 |
| MLS® Number: | A2248939 |
| Price: | $405,000 |
| Property Area: | 622 Sq ft |
| Bedrooms: | 2 |
| Bathrooms Half: | 0 |
| Bathrooms Full: | 1 |
| Living Area: | 622 Sq ft |
| Building Area: | 0 Sq ft |
| Year Built: | 2025 |
| Listing Date: | Aug 15, 2025 |
| Garage Spaces: | 0 |
| Property Type: | Residential |
| Property Subtype: | Row/Townhouse |
| MLS Status: | Active |
Additional Details
| Flooring: | N/A |
| Construction: | Concrete,Wood Frame |
| Parking: | Underground |
| Appliances: | Dishwasher,Dryer,Electric Stove,Range Hood,Refrigerator,Washer |
| Stories: | N/A |
| Zoning: | M-2 |
| Fireplace: | N/A |
| Amenities: | Park,Shopping Nearby,Sidewalks,Street Lights |
Utilities & Systems
| Heating: | Forced Air |
| Cooling: | Other |
| Property Type | Residential |
| Building Type | Row/Townhouse |
| Square Footage | 622 sqft |
| Community Name | University District |
| Subdivision Name | University District |
| Title | Fee Simple |
| Land Size | Unknown |
| Built in | 2025 |
| Annual Property Taxes | Contact listing agent |
| Parking Type | Underground |
| Time on MLS Listing | 35 days |
Bedrooms
| Above Grade | 2 |
Bathrooms
| Total | 1 |
| Partial | 0 |
Interior Features
| Appliances Included | Dishwasher, Dryer, Electric Stove, Range Hood, Refrigerator, Washer |
| Flooring | Carpet, Ceramic Tile, Vinyl |
Building Features
| Features | No Animal Home, No Smoking Home, Open Floorplan |
| Style | Attached |
| Construction Material | Concrete, Wood Frame |
| Building Amenities | Community Gardens, Secured Parking, Visitor Parking |
| Structures | None |
Heating & Cooling
| Cooling | Other |
| Heating Type | Forced Air |
Exterior Features
| Exterior Finish | Concrete, Wood Frame |
Neighbourhood Features
| Community Features | Park, Shopping Nearby, Sidewalks, Street Lights |
| Pets Allowed | Restrictions |
| Amenities Nearby | Park, Shopping Nearby, Sidewalks, Street Lights |
Maintenance or Condo Information
| Maintenance Fees | $221 Monthly |
| Maintenance Fees Include | Amenities of HOA/Condo, Common Area Maintenance, Insurance, Maintenance Grounds |
Parking
| Parking Type | Underground |
| Total Parking Spaces | 1 |
Interior Size
| Total Finished Area: | 622 sq ft |
| Total Finished Area (Metric): | 57.78 sq m |
| Main Level: | 622 sq ft |
Room Count
| Bedrooms: | 2 |
| Bathrooms: | 1 |
| Full Bathrooms: | 1 |
| Rooms Above Grade: | 4 |
Lot Information
Legal
| Legal Description: | 2412052;20 |
| Title to Land: | Fee Simple |
- No Animal Home
- No Smoking Home
- Open Floorplan
- BBQ gas line
- Dishwasher
- Dryer
- Electric Stove
- Range Hood
- Refrigerator
- Washer
- Community Gardens
- Secured Parking
- Visitor Parking
- None
- Park
- Shopping Nearby
- Sidewalks
- Street Lights
- Concrete
- Wood Frame
- Poured Concrete
- Other
- Underground
Floor plan information is not available for this property.
Monthly Payment Breakdown
Loading Walk Score...
What's Nearby?
Powered by Yelp
