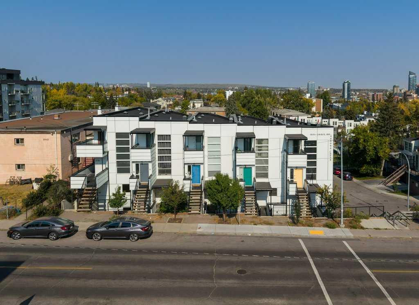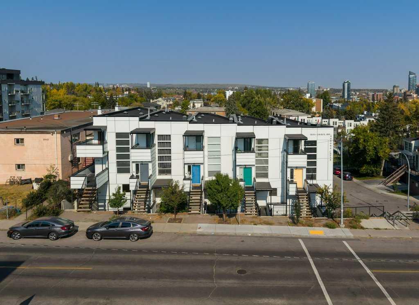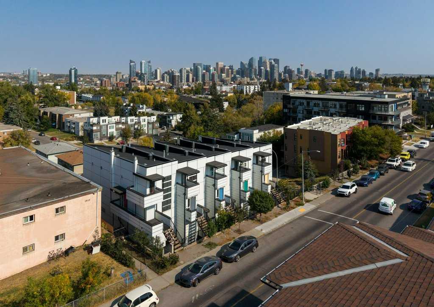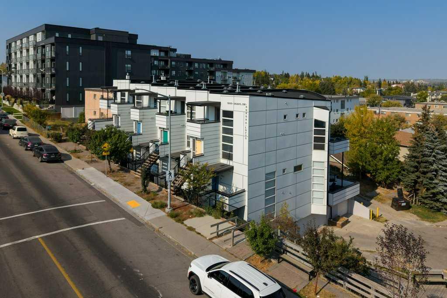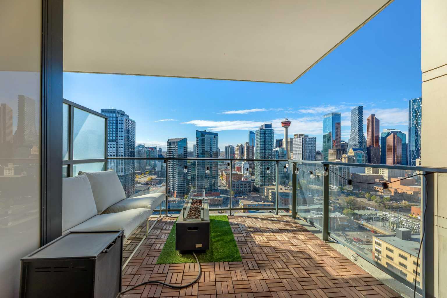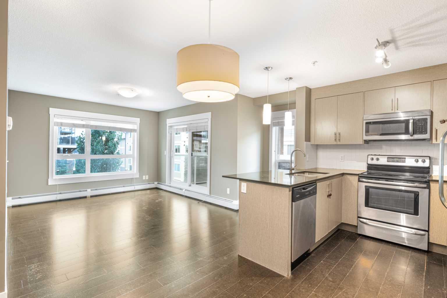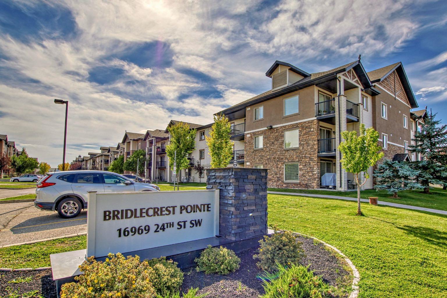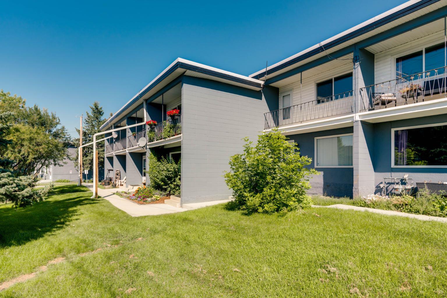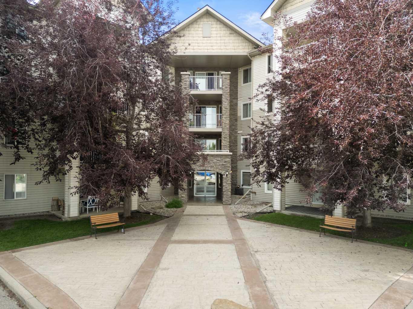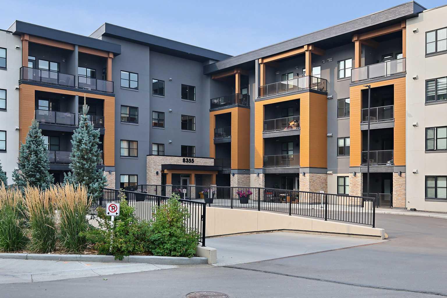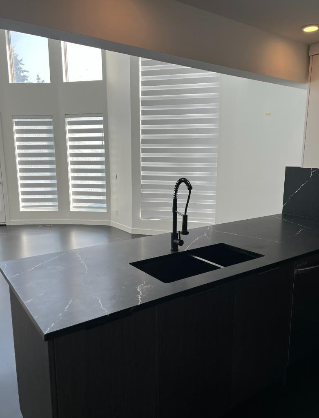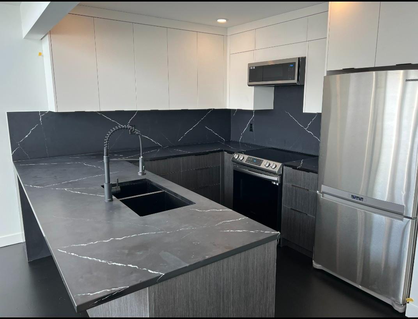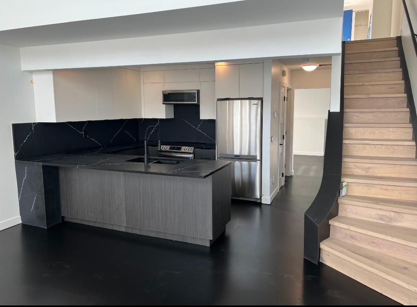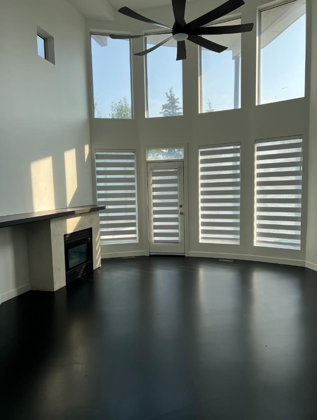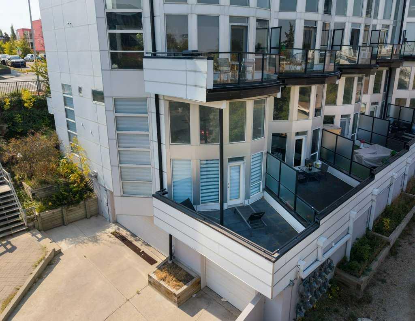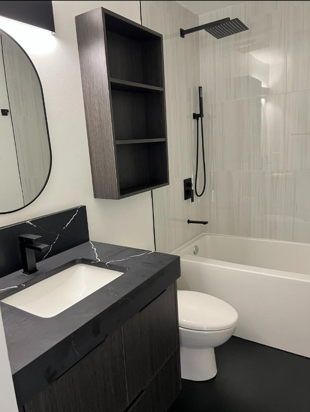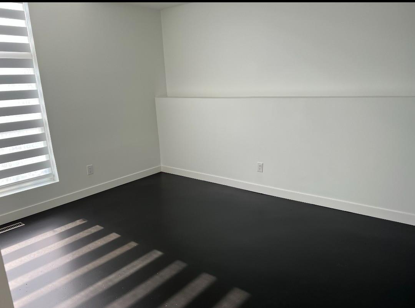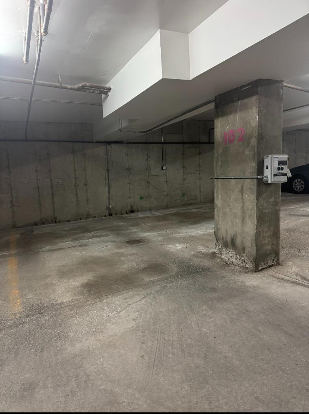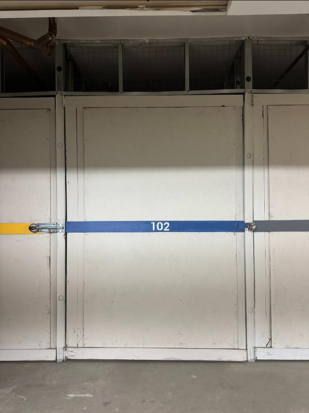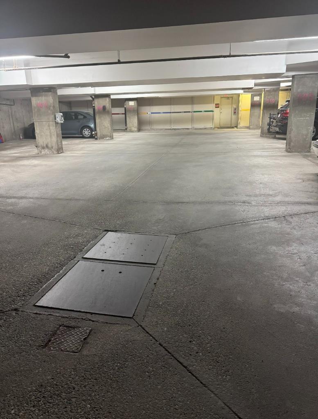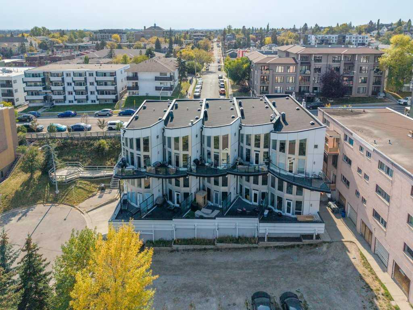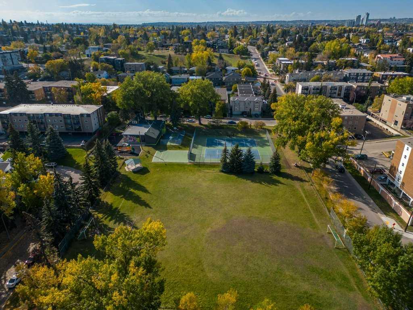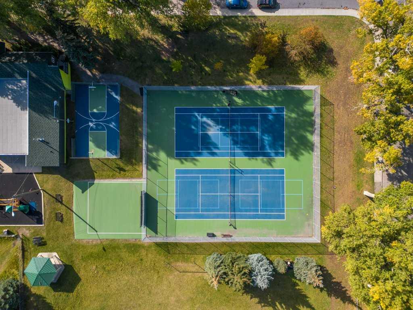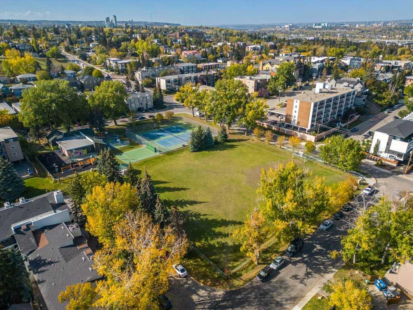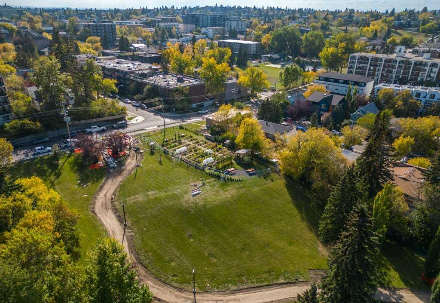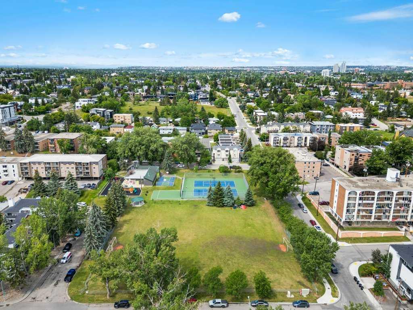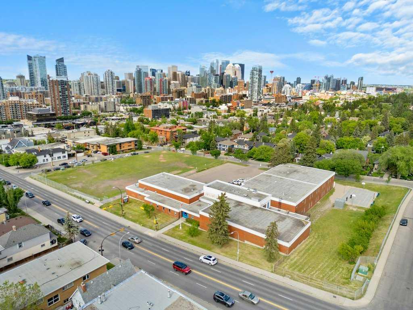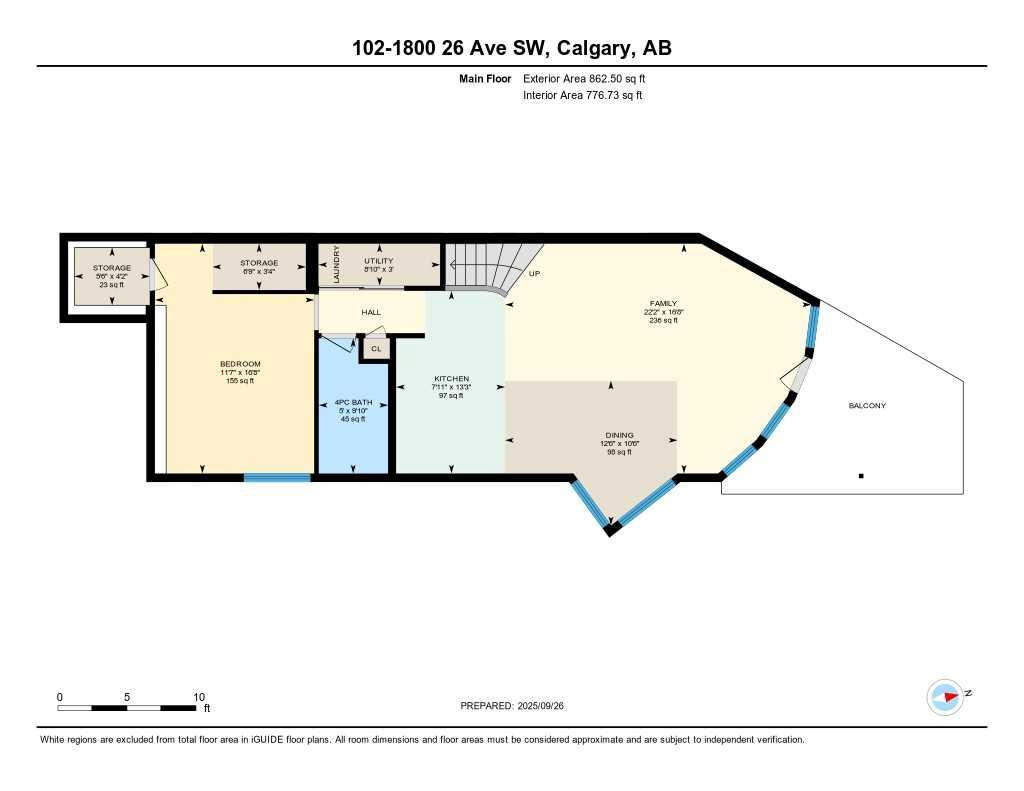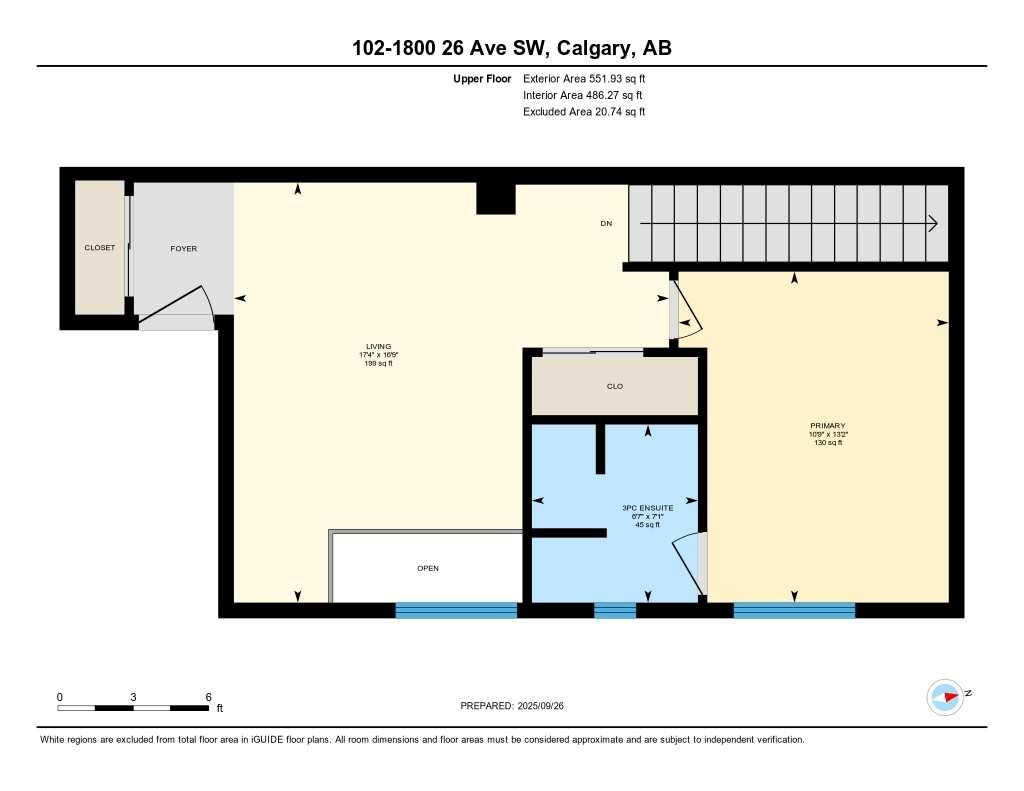102, 1800 26 Avenue SW, Calgary, Alberta
Condo For Sale in Calgary, Alberta
$379,900
-
CondoProperty Type
-
2Bedrooms
-
2Bath
-
1Garage
-
1,414Sq Ft
-
1995Year Built
New York loft style inner city living with a view! Designed by award winning architect Jeremy Sturgess and situated in the vibrant community of Bankview, this updated, modern, loft style townhome has a lot to offer. Highlighted by dramatic architecture, soaring 2 story ceilings and stellar downtown views. Stunning main living area features 17' floor to ceiling windows, chic concrete floors, oversized patio space plus and updated kitchen. 2 tone crisp white & wood grain cabinetry with upgraded stainless-steel appliances clad in marble-style quartz countertops completes the kitchen. 2 generous bedrooms each with their own lavish ensuite and located on their own level. Upper loft area makes an ideal flex space, home office or gym. Heated, secure underground parking with adjacent heated storage locker. Keep your car parked and walk to numerous eclectic dining, shopping and entertainment options. Minutes to off leash dog park and Sandy Beach park and pathways. Easy access to the downtown core and major road arteries.
| Street Address: | 102, 1800 26 Avenue SW |
| City: | Calgary |
| Province/State: | Alberta |
| Postal Code: | N/A |
| County/Parish: | Calgary |
| Subdivision: | Bankview |
| Country: | Canada |
| Latitude: | 51.03064818 |
| Longitude: | -114.10207668 |
| MLS® Number: | A2259996 |
| Price: | $379,900 |
| Property Area: | 1,414 Sq ft |
| Bedrooms: | 2 |
| Bathrooms Half: | 0 |
| Bathrooms Full: | 2 |
| Living Area: | 1,414 Sq ft |
| Building Area: | 0 Sq ft |
| Year Built: | 1995 |
| Listing Date: | Sep 26, 2025 |
| Garage Spaces: | 1 |
| Property Type: | Residential |
| Property Subtype: | Row/Townhouse |
| MLS Status: | Active |
Additional Details
| Flooring: | N/A |
| Construction: | Wood Frame |
| Parking: | Assigned,Heated Garage,Parkade,Secured,Stall,Underground |
| Appliances: | Dishwasher,Dryer,Electric Stove,Range Hood,Refrigerator,Washer,Window Coverings |
| Stories: | N/A |
| Zoning: | M-C2 |
| Fireplace: | N/A |
| Amenities: | Schools Nearby,Shopping Nearby,Tennis Court(s) |
Utilities & Systems
| Heating: | Forced Air |
| Cooling: | None |
| Property Type | Residential |
| Building Type | Row/Townhouse |
| Square Footage | 1,414 sqft |
| Community Name | Bankview |
| Subdivision Name | Bankview |
| Title | Fee Simple |
| Land Size | Unknown |
| Built in | 1995 |
| Annual Property Taxes | Contact listing agent |
| Parking Type | Underground |
| Time on MLS Listing | 20 days |
Bedrooms
| Above Grade | 2 |
Bathrooms
| Total | 2 |
| Partial | 0 |
Interior Features
| Appliances Included | Dishwasher, Dryer, Electric Stove, Range Hood, Refrigerator, Washer, Window Coverings |
| Flooring | Concrete, Hardwood |
Building Features
| Features | High Ceilings, Open Floorplan |
| Style | Attached |
| Construction Material | Wood Frame |
| Building Amenities | Parking, Secured Parking, Storage |
| Structures | Balcony(s) |
Heating & Cooling
| Cooling | None |
| Heating Type | Forced Air |
Exterior Features
| Exterior Finish | Wood Frame |
Neighbourhood Features
| Community Features | Schools Nearby, Shopping Nearby, Tennis Court(s) |
| Pets Allowed | Restrictions |
| Amenities Nearby | Schools Nearby, Shopping Nearby, Tennis Court(s) |
Maintenance or Condo Information
| Maintenance Fees | $642 Monthly |
| Maintenance Fees Include | Common Area Maintenance, Insurance, Internet, Professional Management, Sewer, Snow Removal, Water |
Parking
| Parking Type | Underground |
| Total Parking Spaces | 1 |
Interior Size
| Total Finished Area: | 1,414 sq ft |
| Total Finished Area (Metric): | 131.36 sq m |
| Main Level: | 862 sq ft |
| Upper Level: | 552 sq ft |
Room Count
| Bedrooms: | 2 |
| Bathrooms: | 2 |
| Full Bathrooms: | 2 |
| Rooms Above Grade: | 6 |
Lot Information
Legal
| Legal Description: | 9611768;5 |
| Title to Land: | Fee Simple |
- High Ceilings
- Open Floorplan
- Balcony
- Private Entrance
- Storage
- Dishwasher
- Dryer
- Electric Stove
- Range Hood
- Refrigerator
- Washer
- Window Coverings
- Parking
- Secured Parking
- None
- Schools Nearby
- Shopping Nearby
- Tennis Court(s)
- Wood Frame
- Gas
- Poured Concrete
- Views
- Assigned
- Heated Garage
- Parkade
- Secured
- Stall
- Underground
- Balcony(s)
Floor plan information is not available for this property.
Monthly Payment Breakdown
Loading Walk Score...
What's Nearby?
Powered by Yelp
REALTOR® Details
John Malick
- (403) 287-3880
- [email protected]
- RE/MAX House of Real Estate
