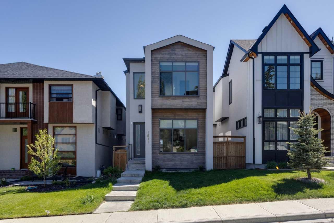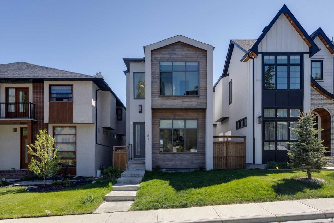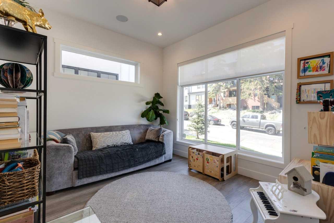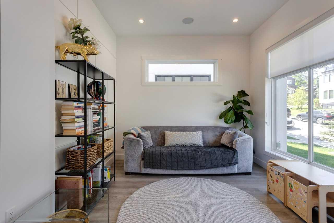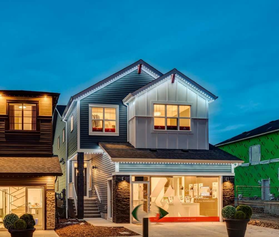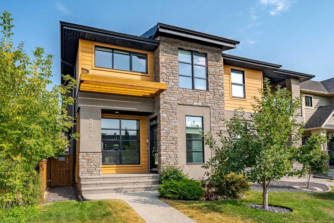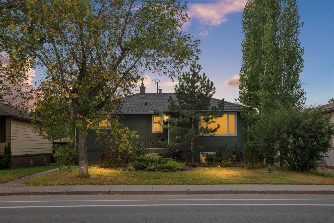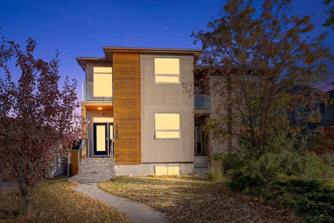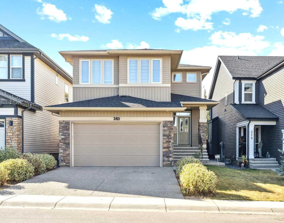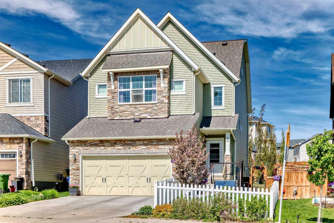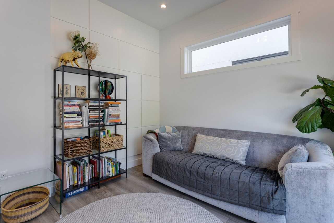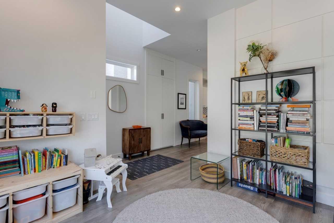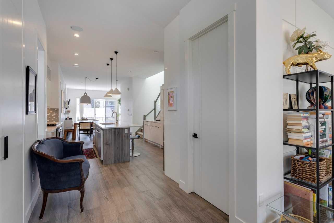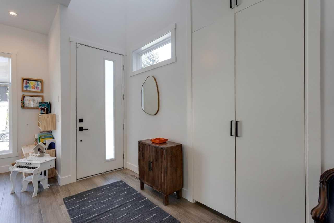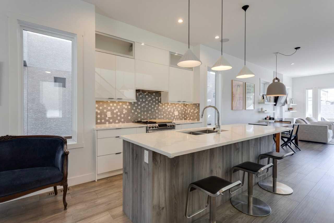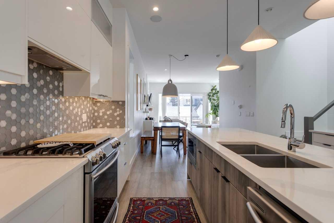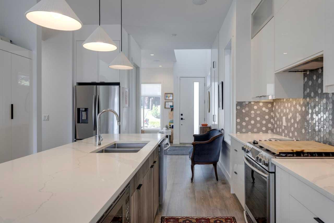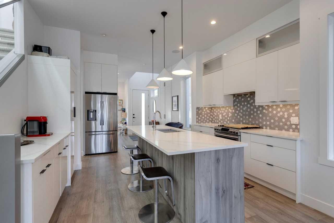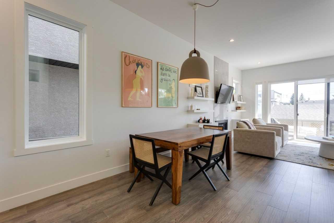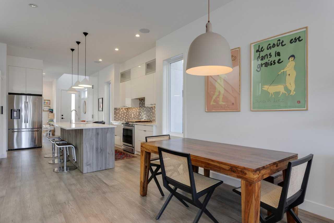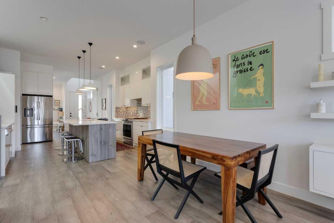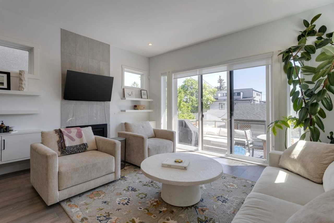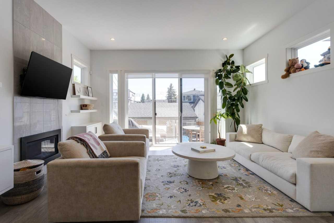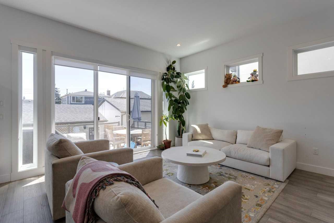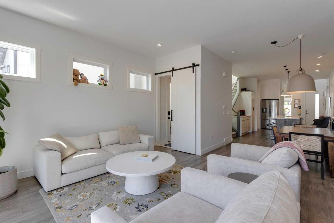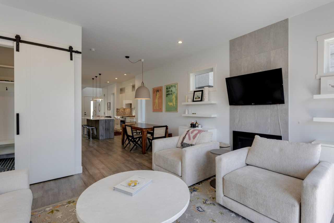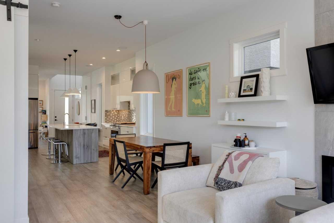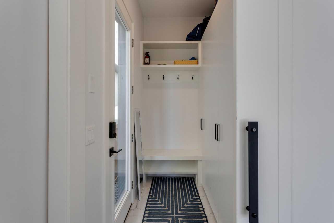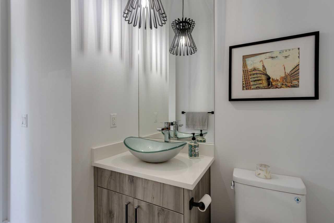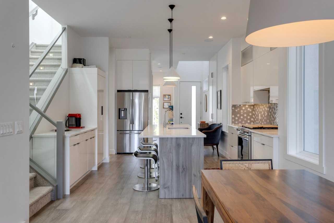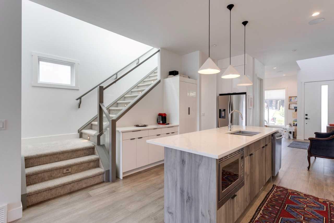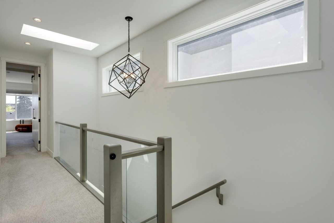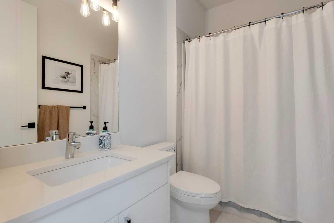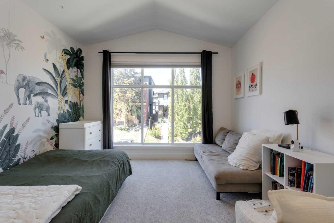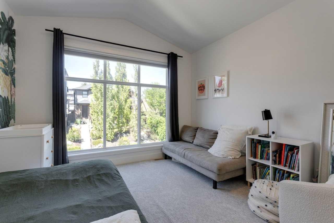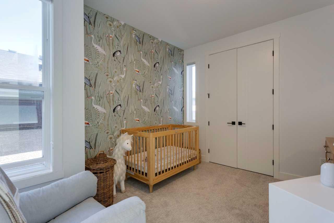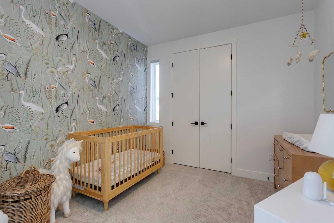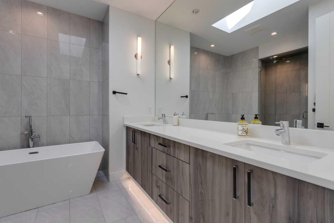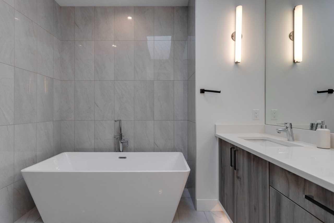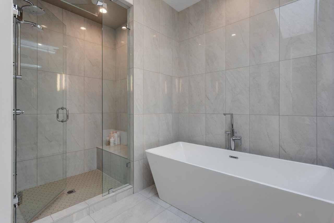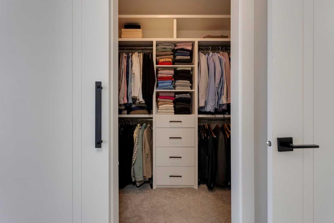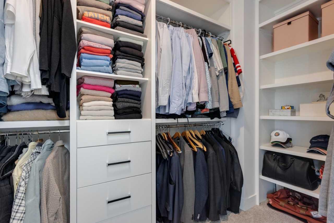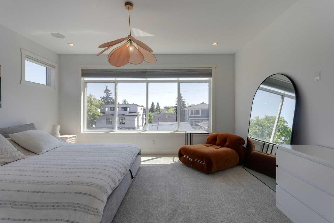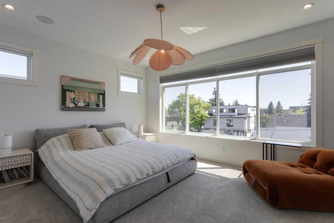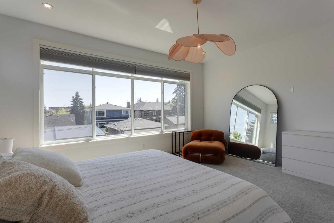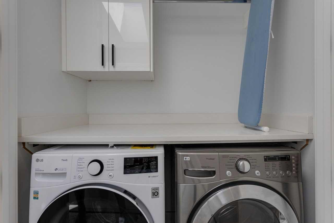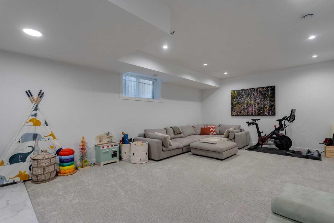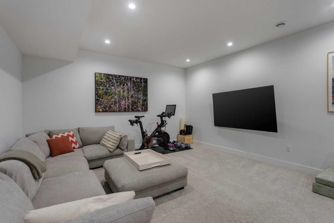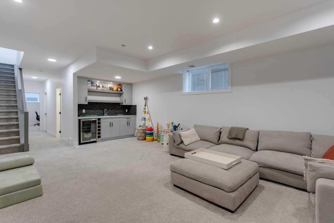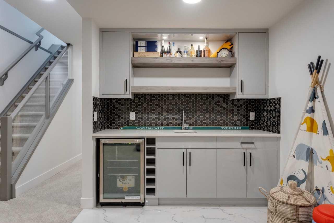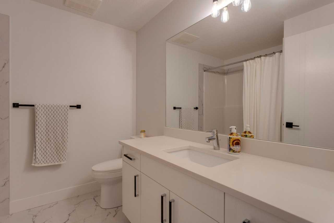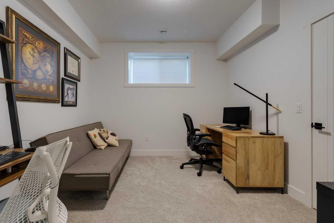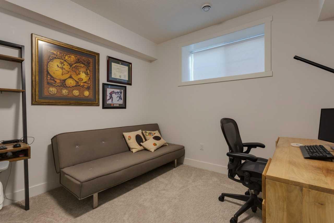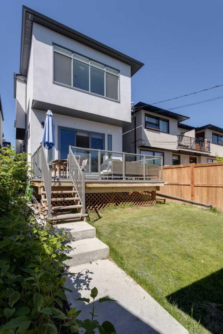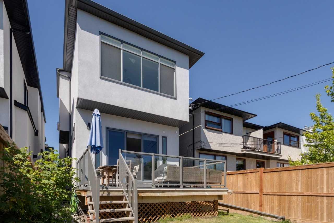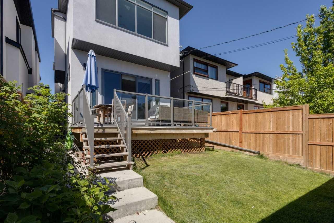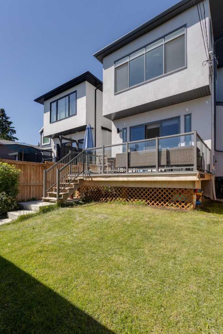1831 30 Avenue SW, Calgary, Alberta
Residential For Sale in Calgary, Alberta
$1,170,000
-
ResidentialProperty Type
-
4Bedrooms
-
4Bath
-
2Garage
-
2,045Sq Ft
-
2019Year Built
This home offers over 2,800 sq ft of total developed living space, including the developed basement, located in the established community of Marda Loop! You are greeted by an open-to-above foyer with a front flex/office area accented by a unique feature wall. Hardwood flows throughout the main floor, leading through the central gourmet kitchen with plenty of counter and cabinet space. High-gloss cabinets, under-mount lighting and a unique backsplash give this kitchen a fun and modern feel, and are offset with stainless appliances and black lighting fixtures. The living area centers on a floor-to-ceiling fireplace flanked by built-in shelving, and large patio doors provide an abundance of natural light and open to the sunny south back yard. Three bedrooms upstairs including the spacious master bedroom with luxurious ensuite featuring freestanding tub, tiled shower, dual vanities with under-cabinet lighting, and skylight. The secondary bedrooms are also generous sizes, and each have large closets with custom organizers. A convenient upper laundry room and additional skylights in the hallway complete the upper floor. Downstairs, the fully developed basement showcases a large rec room with wet bar, 4th bedroom and full bathroom. Outside enjoy a maintenance free deck with glass railing & gas hook-up, fully landscaped and fenced yard, and double detached garage.
| Street Address: | 1831 30 Avenue SW |
| City: | Calgary |
| Province/State: | Alberta |
| Postal Code: | N/A |
| County/Parish: | Calgary |
| Subdivision: | South Calgary |
| Country: | Canada |
| Latitude: | 51.02631795 |
| Longitude: | -114.10387820 |
| MLS® Number: | A2259496 |
| Price: | $1,170,000 |
| Property Area: | 2,045 Sq ft |
| Bedrooms: | 4 |
| Bathrooms Half: | 1 |
| Bathrooms Full: | 3 |
| Living Area: | 2,045 Sq ft |
| Building Area: | 0 Sq ft |
| Year Built: | 2019 |
| Listing Date: | Sep 24, 2025 |
| Garage Spaces: | 2 |
| Property Type: | Residential |
| Property Subtype: | Detached |
| MLS Status: | Active |
Additional Details
| Flooring: | N/A |
| Construction: | Cedar,Stucco,Vinyl Siding,Wood Frame |
| Parking: | Double Garage Detached |
| Appliances: | Bar Fridge,Dishwasher,Dryer,Garage Control(s),Garburator,Gas Cooktop,Gas Oven,Gas Range,Gas Stove,Gas Water Heater,Microwave,Refrigerator,Stove(s),Washer,Window Coverings |
| Stories: | N/A |
| Zoning: | R-CG |
| Fireplace: | N/A |
| Amenities: | Park,Playground,Schools Nearby,Shopping Nearby,Sidewalks,Street Lights |
Utilities & Systems
| Heating: | Forced Air,Natural Gas |
| Cooling: | Central Air |
| Property Type | Residential |
| Building Type | Detached |
| Square Footage | 2,045 sqft |
| Community Name | South Calgary |
| Subdivision Name | South Calgary |
| Title | Fee Simple |
| Land Size | 3,121 sqft |
| Built in | 2019 |
| Annual Property Taxes | Contact listing agent |
| Parking Type | Garage |
| Time on MLS Listing | 21 days |
Bedrooms
| Above Grade | 3 |
Bathrooms
| Total | 4 |
| Partial | 1 |
Interior Features
| Appliances Included | Bar Fridge, Dishwasher, Dryer, Garage Control(s), Garburator, Gas Cooktop, Gas Oven, Gas Range, Gas Stove, Gas Water Heater, Microwave, Refrigerator, Stove(s), Washer, Window Coverings |
| Flooring | Carpet, Ceramic Tile, Hardwood |
Building Features
| Features | High Ceilings, Kitchen Island, Skylight(s), Vaulted Ceiling(s), Wet Bar |
| Construction Material | Cedar, Stucco, Vinyl Siding, Wood Frame |
| Structures | Deck |
Heating & Cooling
| Cooling | Central Air |
| Heating Type | Forced Air, Natural Gas |
Exterior Features
| Exterior Finish | Cedar, Stucco, Vinyl Siding, Wood Frame |
Neighbourhood Features
| Community Features | Park, Playground, Schools Nearby, Shopping Nearby, Sidewalks, Street Lights |
| Amenities Nearby | Park, Playground, Schools Nearby, Shopping Nearby, Sidewalks, Street Lights |
Parking
| Parking Type | Garage |
| Total Parking Spaces | 2 |
Interior Size
| Total Finished Area: | 2,045 sq ft |
| Total Finished Area (Metric): | 189.97 sq m |
| Main Level: | 976 sq ft |
| Upper Level: | 1,069 sq ft |
| Below Grade: | 870 sq ft |
Room Count
| Bedrooms: | 4 |
| Bathrooms: | 4 |
| Full Bathrooms: | 3 |
| Half Bathrooms: | 1 |
| Rooms Above Grade: | 7 |
Lot Information
| Lot Size: | 3,121 sq ft |
| Lot Size (Acres): | 0.07 acres |
| Frontage: | 25 ft |
Legal
| Legal Description: | 4479P;42;25 |
| Title to Land: | Fee Simple |
- High Ceilings
- Kitchen Island
- Skylight(s)
- Vaulted Ceiling(s)
- Wet Bar
- Barbecue
- Garden
- Rain Gutters
- Storage
- Bar Fridge
- Dishwasher
- Dryer
- Garage Control(s)
- Garburator
- Gas Cooktop
- Gas Oven
- Gas Range
- Gas Stove
- Gas Water Heater
- Microwave
- Refrigerator
- Stove(s)
- Washer
- Window Coverings
- Finished
- Full
- Park
- Playground
- Schools Nearby
- Shopping Nearby
- Sidewalks
- Street Lights
- Cedar
- Stucco
- Vinyl Siding
- Wood Frame
- Electric
- Poured Concrete
- Back Lane
- Back Yard
- Street Lighting
- Double Garage Detached
- Deck
Floor plan information is not available for this property.
Monthly Payment Breakdown
Loading Walk Score...
What's Nearby?
Powered by Yelp
