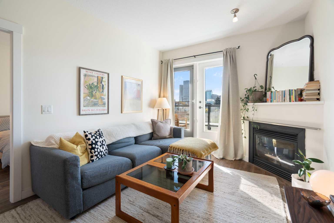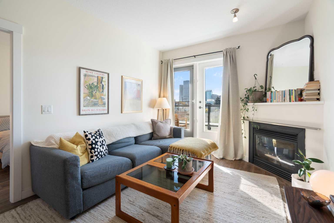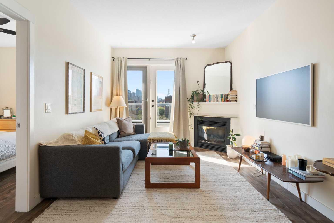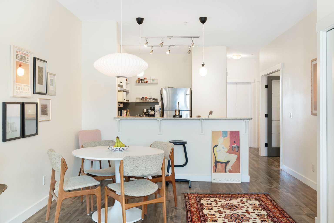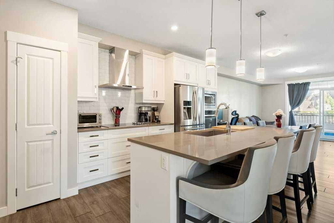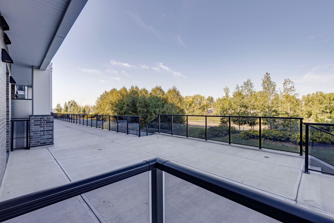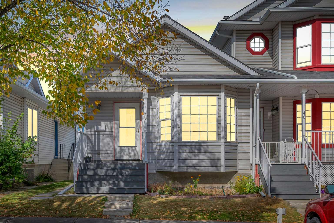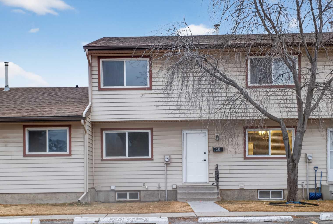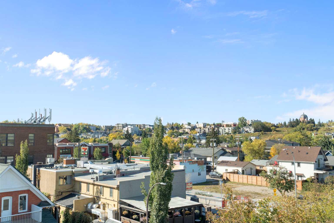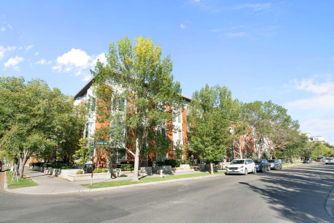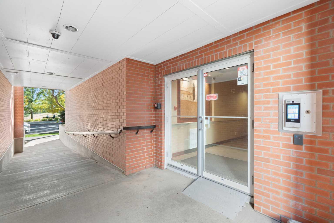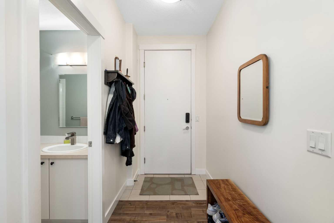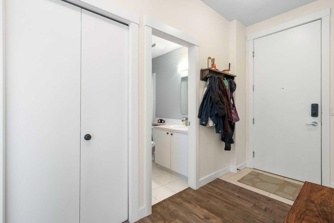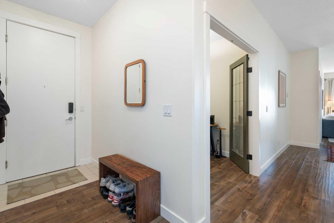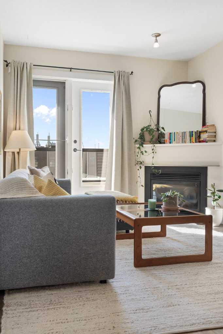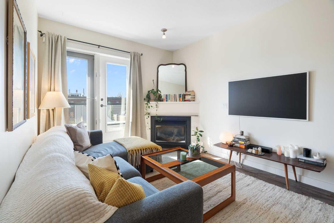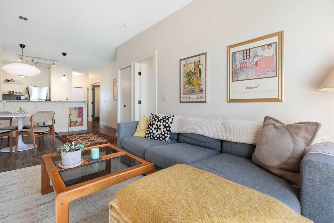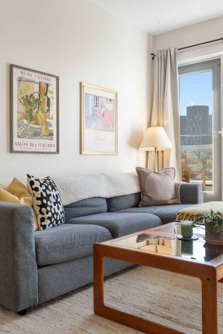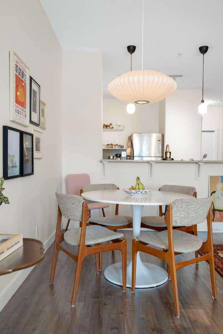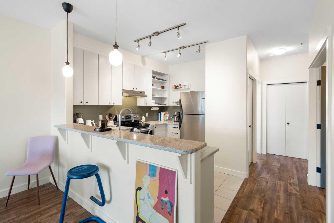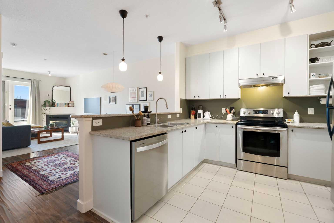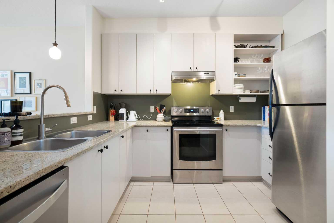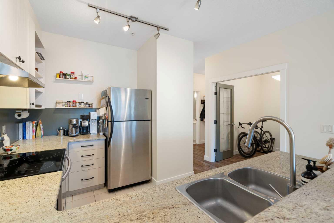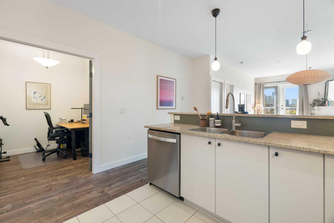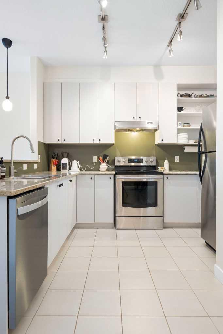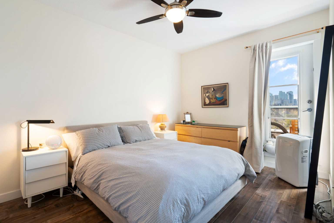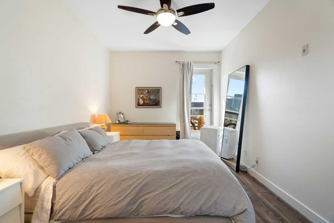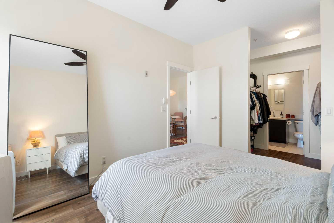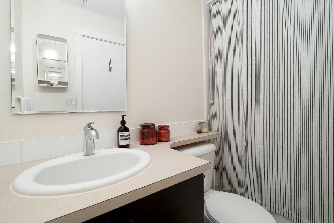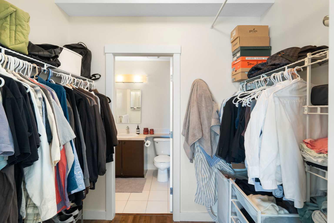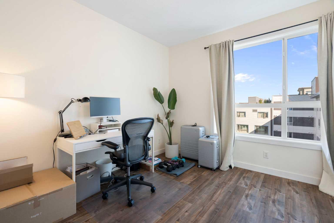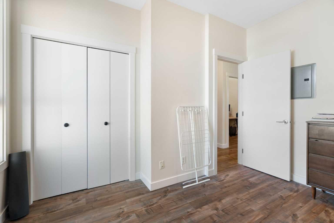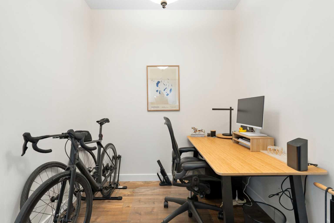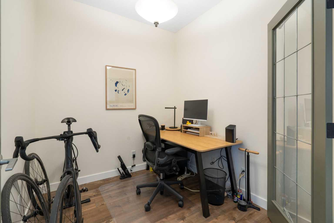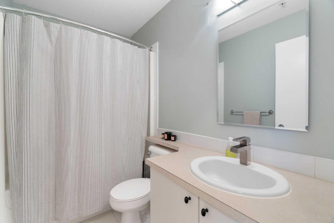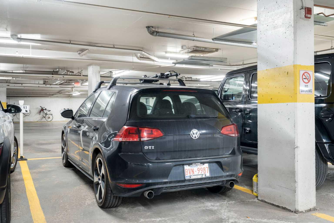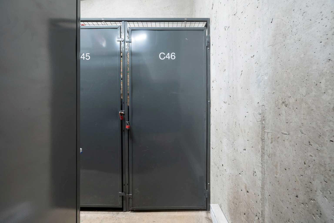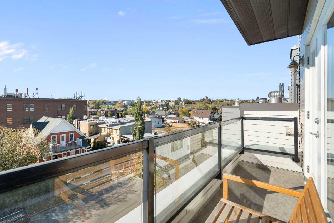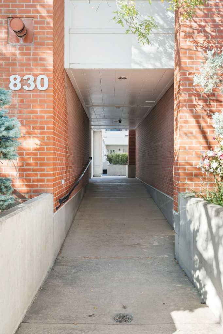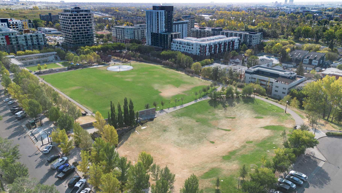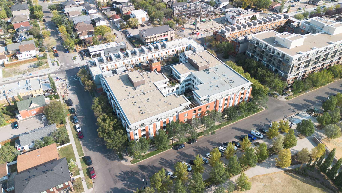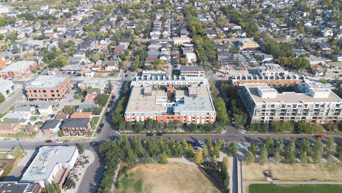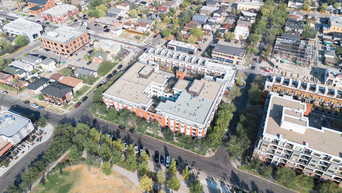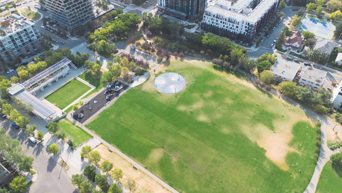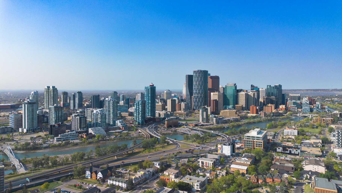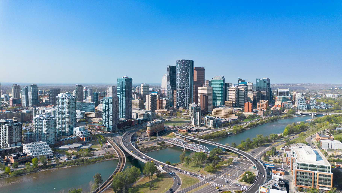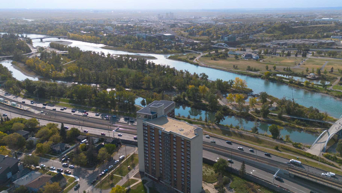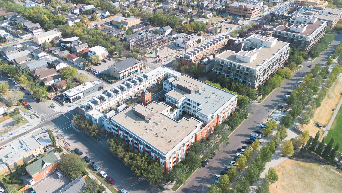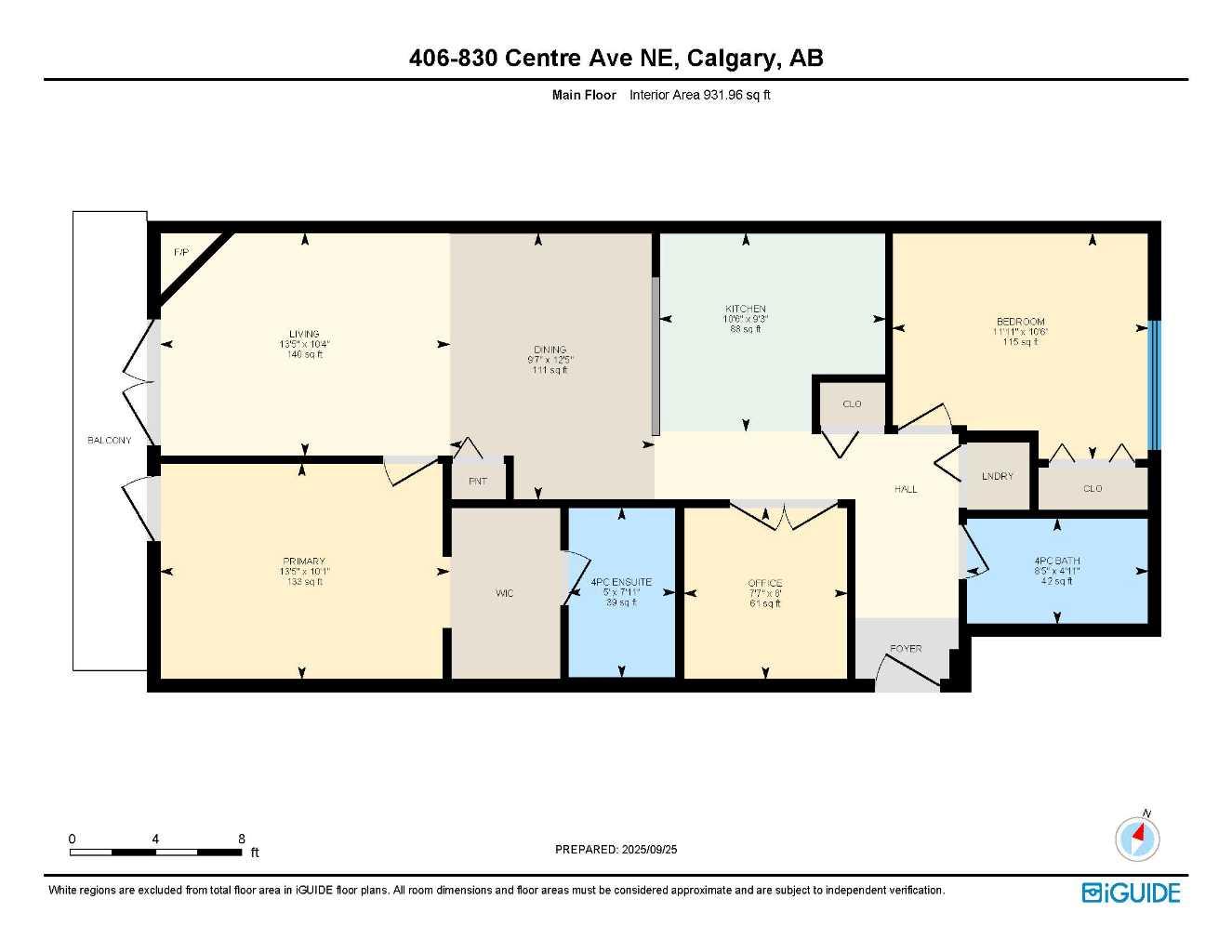406, 830 Centre Avenue NE, Calgary, Alberta
Condo For Sale in Calgary, Alberta
$459,000
-
CondoProperty Type
-
2Bedrooms
-
2Bath
-
0Garage
-
932Sq Ft
-
2003Year Built
Top-floor end unit with unobstructed downtown views in the heart of Bridgeland. This quiet and secure 2 bedroom, 2 bathroom plus den condo offers the perfect blend of style, function, and location. With no one living above you, enjoy added privacy and natural light throughout the bright, open floor plan. Hardwood floors run through the main living spaces, while the kitchen features granite countertops, ample cabinetry, a breakfast bar, pantry, and stainless steel appliances including a new dishwasher. The den with French doors provides an ideal home office or flexible bonus space. The open concept living and dining room includes a cozy corner gas fireplace and a west-facing balcony with stunning city views. The two spacious bedrooms are located on opposite sides of the unit, ideal for privacy. The generous primary suite features a walk-through closet and 4-piece ensuite, while the second bedroom sits conveniently beside the main 4-piece bath. Additional features include in-suite laundry with full-size washer and dryer, assigned parking and storage locker in the secure heated parkade, and pet-friendly bylaws with board approval. Located steps to Bridgeland’s best restaurants, cafes, shops, the C-Train, river pathways, and more, this home offers the ultimate inner-city lifestyle.
| Street Address: | 406, 830 Centre Avenue NE |
| City: | Calgary |
| Province/State: | Alberta |
| Postal Code: | N/A |
| County/Parish: | Calgary |
| Subdivision: | Bridgeland/Riverside |
| Country: | Canada |
| Latitude: | 51.05272593 |
| Longitude: | -114.04368903 |
| MLS® Number: | A2259342 |
| Price: | $459,000 |
| Property Area: | 932 Sq ft |
| Bedrooms: | 2 |
| Bathrooms Half: | 0 |
| Bathrooms Full: | 2 |
| Living Area: | 932 Sq ft |
| Building Area: | 0 Sq ft |
| Year Built: | 2003 |
| Listing Date: | Sep 26, 2025 |
| Garage Spaces: | 0 |
| Property Type: | Residential |
| Property Subtype: | Apartment |
| MLS Status: | Active |
Additional Details
| Flooring: | N/A |
| Construction: | Brick |
| Parking: | Underground |
| Appliances: | Dishwasher,Electric Stove,Range Hood,Refrigerator,Washer/Dryer |
| Stories: | N/A |
| Zoning: | DC (pre 1P2007) |
| Fireplace: | N/A |
| Amenities: | Park,Playground,Shopping Nearby,Sidewalks,Street Lights,Walking/Bike Paths |
Utilities & Systems
| Heating: | In Floor |
| Cooling: | None |
| Property Type | Residential |
| Building Type | Apartment |
| Storeys | 4 |
| Square Footage | 932 sqft |
| Community Name | Bridgeland/Riverside |
| Subdivision Name | Bridgeland/Riverside |
| Title | Fee Simple |
| Land Size | Unknown |
| Built in | 2003 |
| Annual Property Taxes | Contact listing agent |
| Parking Type | Underground |
| Time on MLS Listing | 29 days |
Bedrooms
| Above Grade | 2 |
Bathrooms
| Total | 2 |
| Partial | 0 |
Interior Features
| Appliances Included | Dishwasher, Electric Stove, Range Hood, Refrigerator, Washer/Dryer |
| Flooring | Hardwood, Tile |
Building Features
| Features | Breakfast Bar, Ceiling Fan(s), High Ceilings |
| Style | Attached |
| Construction Material | Brick |
| Building Amenities | Car Wash, Elevator(s), Parking, Storage |
| Structures | Balcony(s) |
Heating & Cooling
| Cooling | None |
| Heating Type | In Floor |
Exterior Features
| Exterior Finish | Brick |
Neighbourhood Features
| Community Features | Park, Playground, Shopping Nearby, Sidewalks, Street Lights, Walking/Bike Paths |
| Pets Allowed | Restrictions |
| Amenities Nearby | Park, Playground, Shopping Nearby, Sidewalks, Street Lights, Walking/Bike Paths |
Maintenance or Condo Information
| Maintenance Fees | $798 Monthly |
| Maintenance Fees Include | Common Area Maintenance, Gas, Heat, Insurance, Maintenance Grounds, Parking, Professional Management, Reserve Fund Contributions, Sewer, Snow Removal, Trash, Water |
Parking
| Parking Type | Underground |
| Total Parking Spaces | 1 |
Interior Size
| Total Finished Area: | 932 sq ft |
| Total Finished Area (Metric): | 86.58 sq m |
Room Count
| Bedrooms: | 2 |
| Bathrooms: | 2 |
| Full Bathrooms: | 2 |
| Rooms Above Grade: | 6 |
Lot Information
Legal
| Legal Description: | 0511586;61 |
| Title to Land: | Fee Simple |
- Breakfast Bar
- Ceiling Fan(s)
- High Ceilings
- Balcony
- Dishwasher
- Electric Stove
- Range Hood
- Refrigerator
- Washer/Dryer
- Car Wash
- Elevator(s)
- Parking
- Storage
- Park
- Playground
- Shopping Nearby
- Sidewalks
- Street Lights
- Walking/Bike Paths
- Brick
- Gas
- Underground
- Balcony(s)
Floor plan information is not available for this property.
Monthly Payment Breakdown
Loading Walk Score...
What's Nearby?
Powered by Yelp
REALTOR® Details
Alex Hripko
- (403) 888-8662
- [email protected]
- Royal LePage Benchmark
