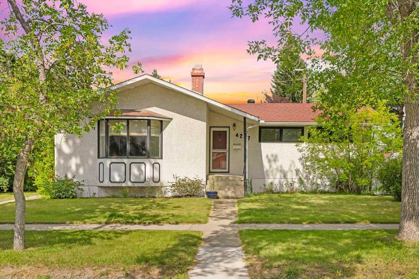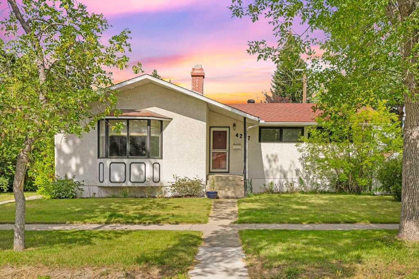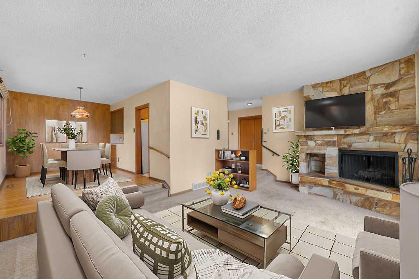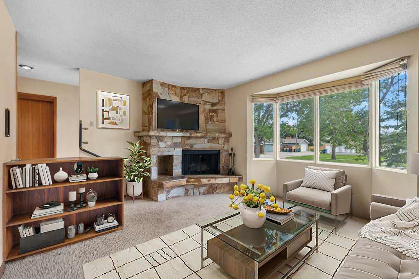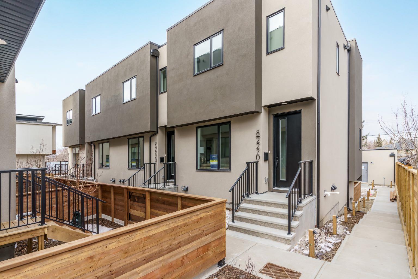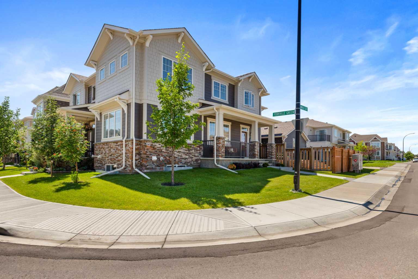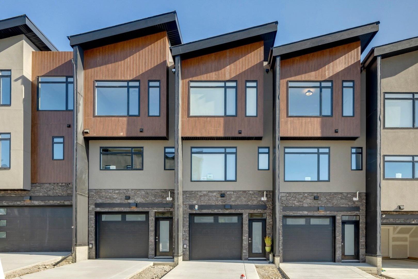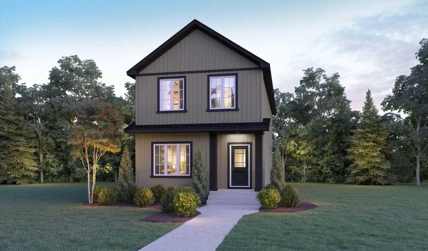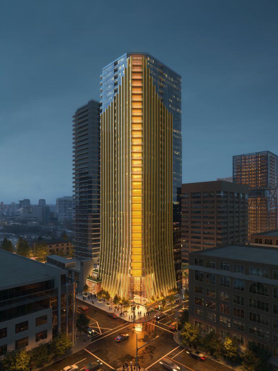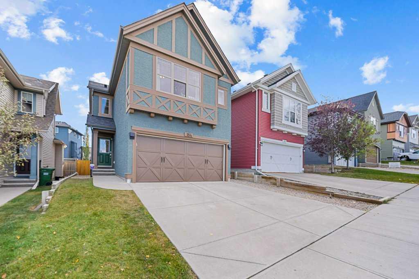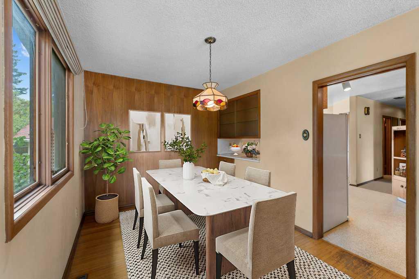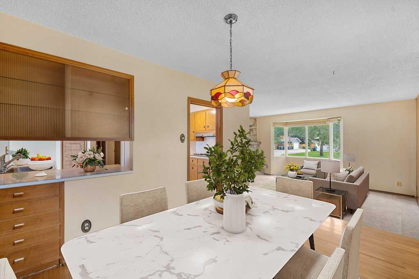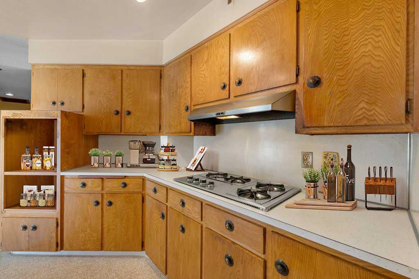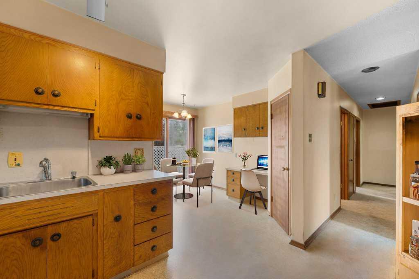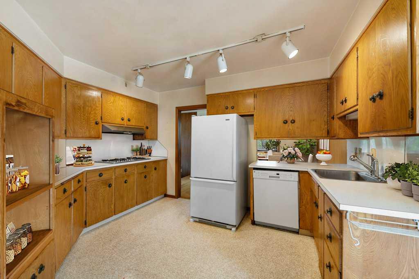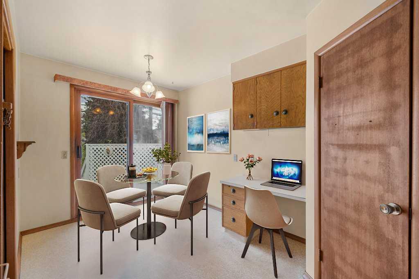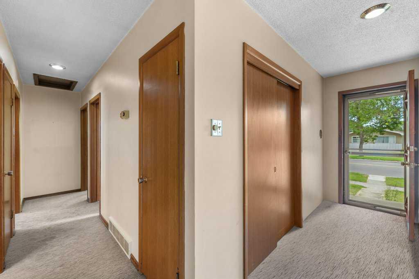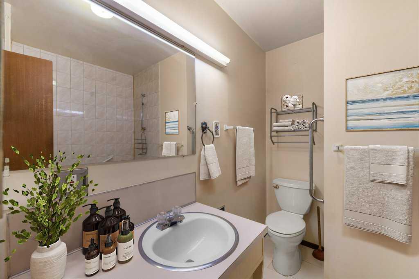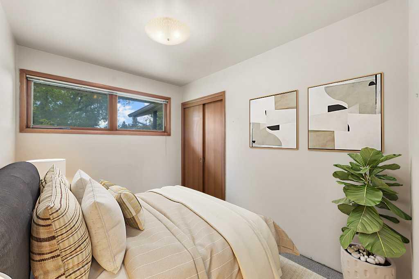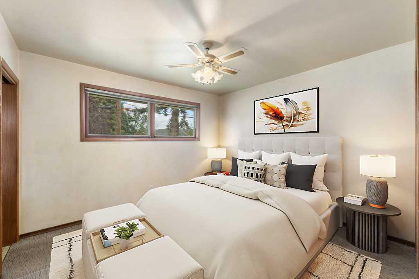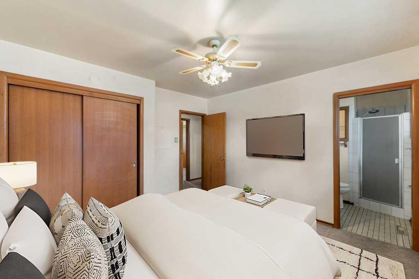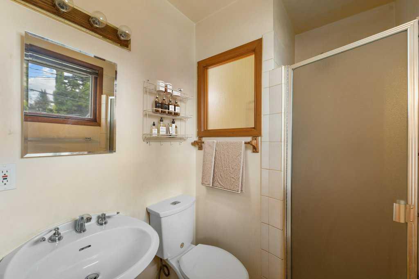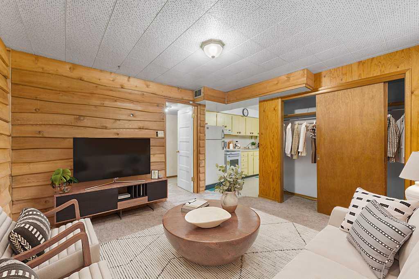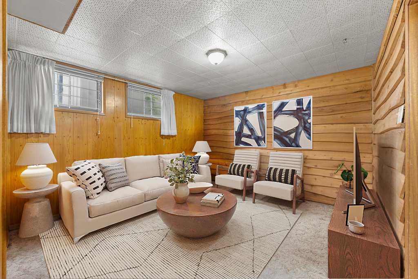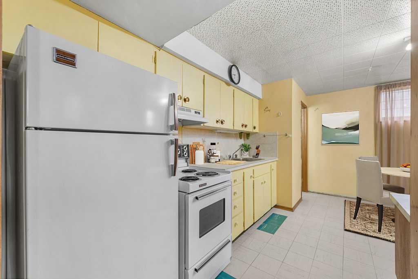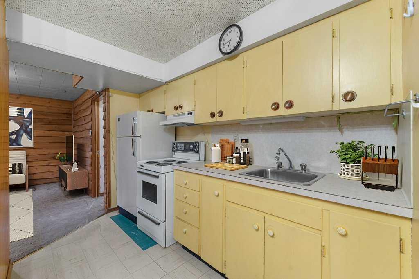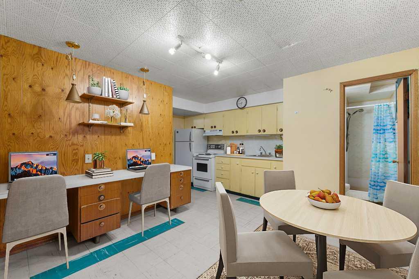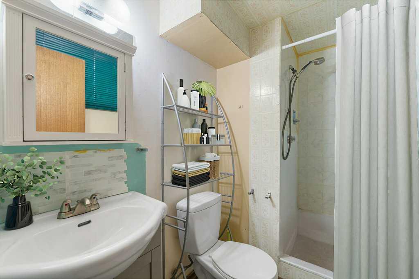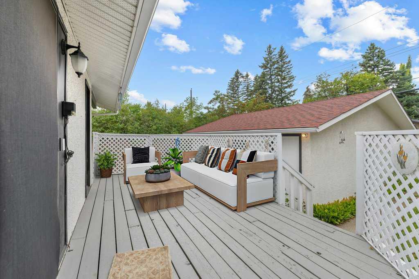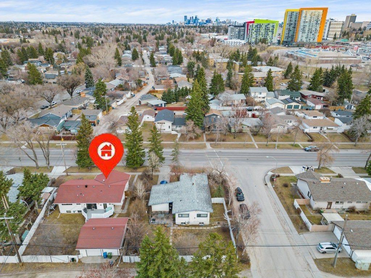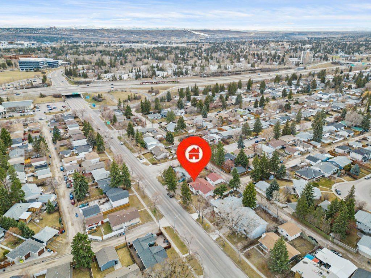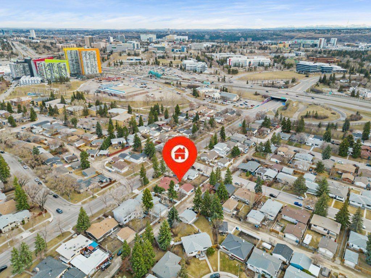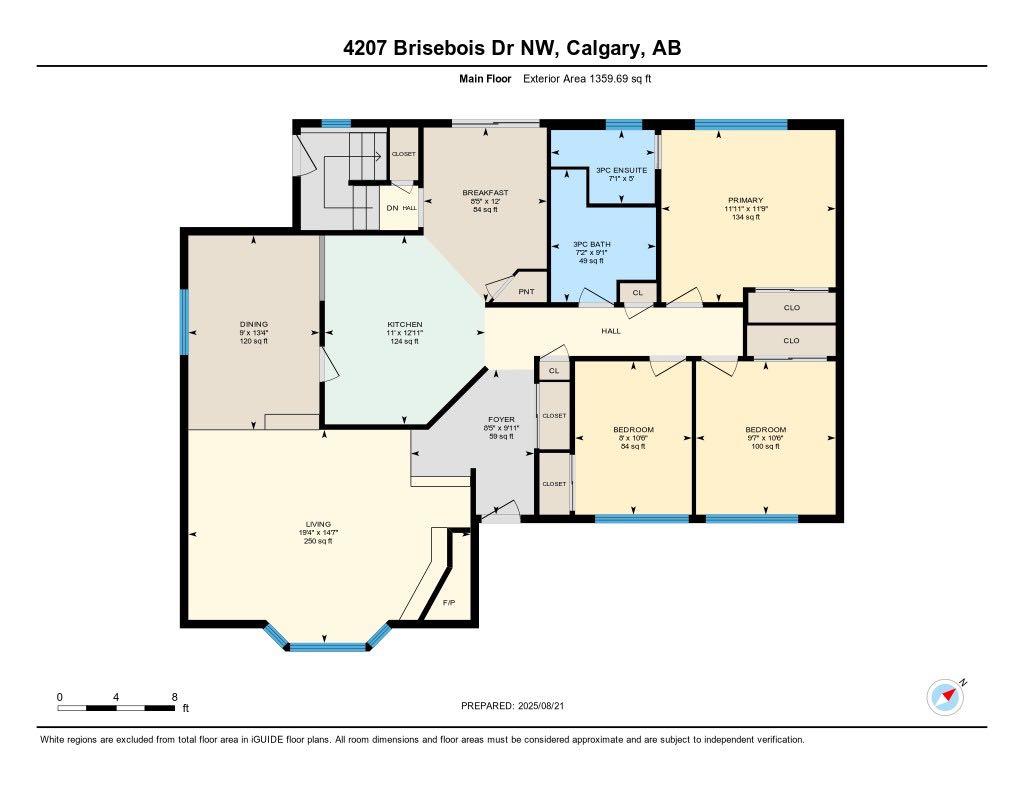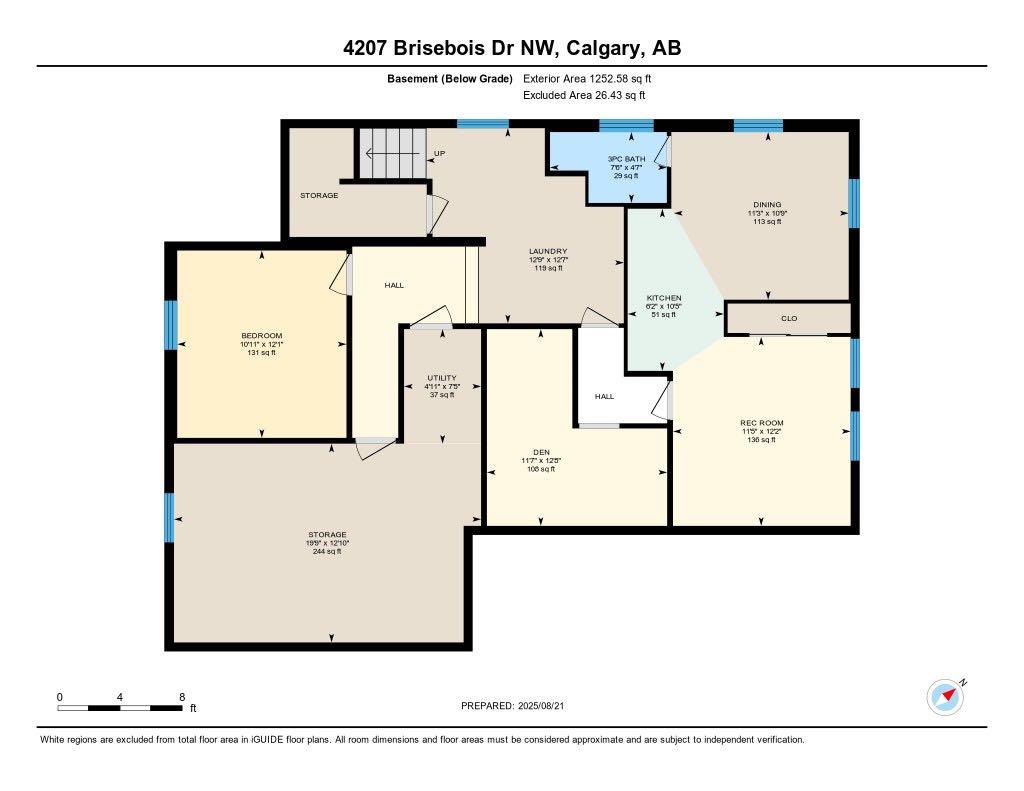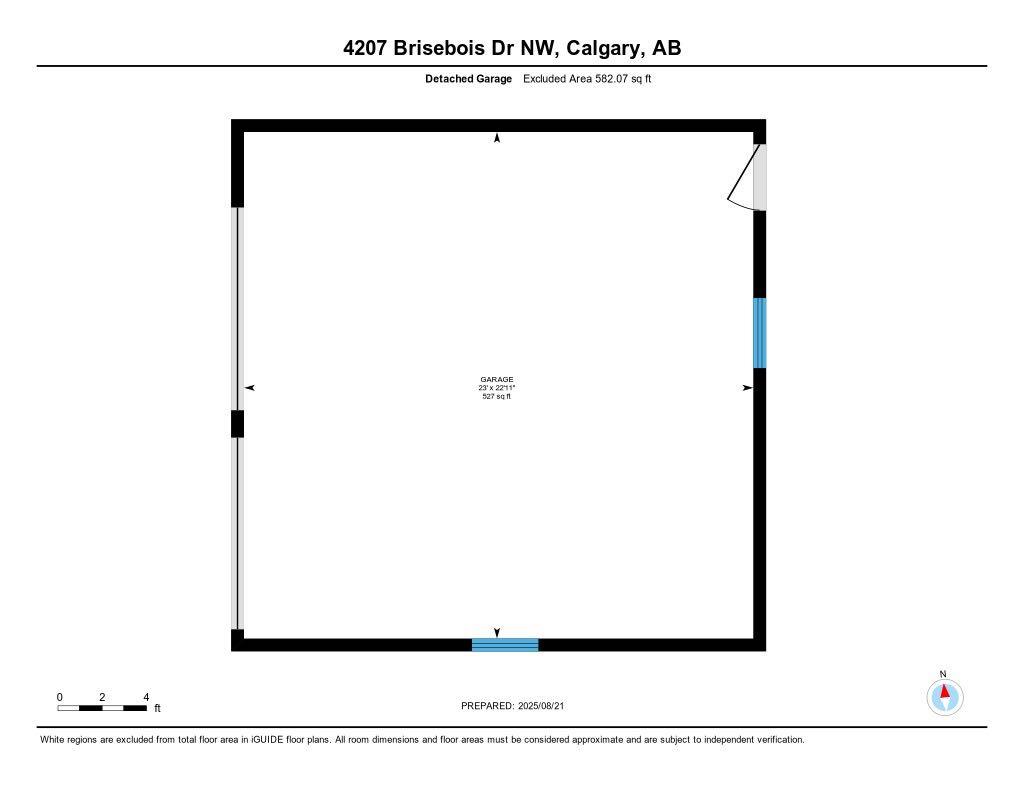4207 Brisebois Drive NW, Calgary, Alberta
Residential For Sale in Calgary, Alberta
$819,000
-
ResidentialProperty Type
-
4Bedrooms
-
3Bath
-
2Garage
-
1,360Sq Ft
-
1962Year Built
Classic charm in the heart of Brentwood! This spacious bungalow offers 3 bedrooms and 2 full bathrooms on the main floor, highlighted by a bright bay window, cozy wood-burning fireplace, and a classic oak kitchen with gas stove. The lower level extends your options with an additional bedroom, full bath, den, rec room, kitchen, and laundry—perfect for multi-generational living or rental potential. Sitting on a large lot, outside, you’ll find an oversized double detached garage, ample street parking, and backyard that enjoys plenty of sun throughout the day. A private deck, mature trees, and storage shed add to the appeal. Set in Brentwood, one of Calgary’s most established neighbourhoods, this home is just minutes from top schools, parks, the UofC, and nearby Shopping Centres. Families will love the space, while investors will appreciate the strong rental potential and long-term value that Brentwood consistently delivers. A rare opportunity to own a property that offers space, lifestyle, and location—all in one.
| Street Address: | 4207 Brisebois Drive NW |
| City: | Calgary |
| Province/State: | Alberta |
| Postal Code: | N/A |
| County/Parish: | Calgary |
| Subdivision: | Brentwood |
| Country: | Canada |
| Latitude: | 51.09114844 |
| Longitude: | -114.13169381 |
| MLS® Number: | A2259275 |
| Price: | $819,000 |
| Property Area: | 1,360 Sq ft |
| Bedrooms: | 4 |
| Bathrooms Half: | 0 |
| Bathrooms Full: | 3 |
| Living Area: | 1,360 Sq ft |
| Building Area: | 0 Sq ft |
| Year Built: | 1962 |
| Listing Date: | Oct 10, 2025 |
| Garage Spaces: | 2 |
| Property Type: | Residential |
| Property Subtype: | Detached |
| MLS Status: | Active |
Additional Details
| Flooring: | N/A |
| Construction: | Other,Stucco,Wood Frame |
| Parking: | Double Garage Detached |
| Appliances: | Other |
| Stories: | N/A |
| Zoning: | R-CG |
| Fireplace: | N/A |
| Amenities: | Other,Park,Playground,Schools Nearby,Shopping Nearby,Sidewalks,Street Lights,Walking/Bike Paths |
Utilities & Systems
| Heating: | Forced Air |
| Cooling: | None |
| Property Type | Residential |
| Building Type | Detached |
| Square Footage | 1,360 sqft |
| Community Name | Brentwood |
| Subdivision Name | Brentwood |
| Title | Fee Simple |
| Land Size | 6,953 sqft |
| Built in | 1962 |
| Annual Property Taxes | Contact listing agent |
| Parking Type | Garage |
| Time on MLS Listing | 9 days |
Bedrooms
| Above Grade | 3 |
Bathrooms
| Total | 3 |
| Partial | 0 |
Interior Features
| Appliances Included | Other |
| Flooring | Carpet, Hardwood, Linoleum |
Building Features
| Features | Built-in Features, Chandelier, Closet Organizers, Laminate Counters, See Remarks, Storage |
| Construction Material | Other, Stucco, Wood Frame |
| Structures | Deck |
Heating & Cooling
| Cooling | None |
| Heating Type | Forced Air |
Exterior Features
| Exterior Finish | Other, Stucco, Wood Frame |
Neighbourhood Features
| Community Features | Other, Park, Playground, Schools Nearby, Shopping Nearby, Sidewalks, Street Lights, Walking/Bike Paths |
| Amenities Nearby | Other, Park, Playground, Schools Nearby, Shopping Nearby, Sidewalks, Street Lights, Walking/Bike Paths |
Parking
| Parking Type | Garage |
| Total Parking Spaces | 2 |
Interior Size
| Total Finished Area: | 1,360 sq ft |
| Total Finished Area (Metric): | 126.32 sq m |
Room Count
| Bedrooms: | 4 |
| Bathrooms: | 3 |
| Full Bathrooms: | 3 |
| Rooms Above Grade: | 7 |
Lot Information
| Lot Size: | 6,953 sq ft |
| Lot Size (Acres): | 0.16 acres |
| Frontage: | 75 ft |
Legal
| Legal Description: | 734JK;1;19 |
| Title to Land: | Fee Simple |
- Built-in Features
- Chandelier
- Closet Organizers
- Laminate Counters
- See Remarks
- Storage
- Balcony
- Other
- Finished
- Full
- Suite
- Park
- Playground
- Schools Nearby
- Shopping Nearby
- Sidewalks
- Street Lights
- Walking/Bike Paths
- Stucco
- Wood Frame
- Wood Burning
- Poured Concrete
- Back Lane
- Back Yard
- Irregular Lot
- Private
- Double Garage Detached
- Deck
Floor plan information is not available for this property.
Monthly Payment Breakdown
Loading Walk Score...
What's Nearby?
Powered by Yelp
