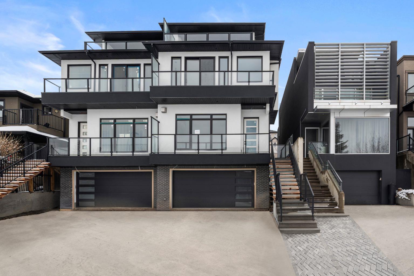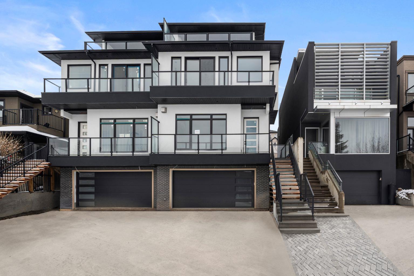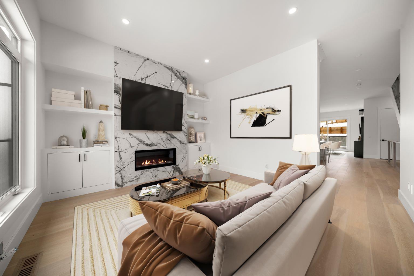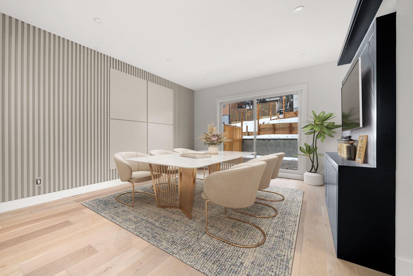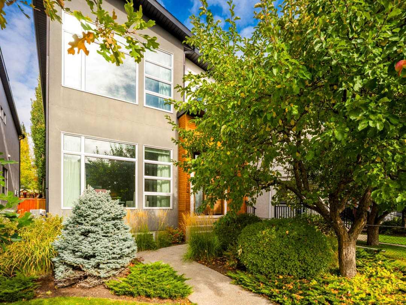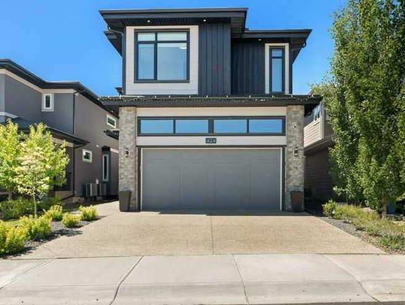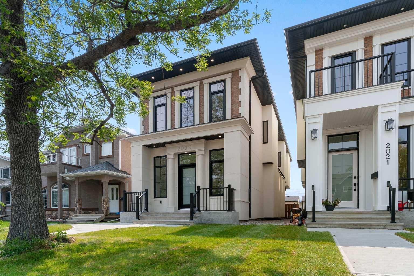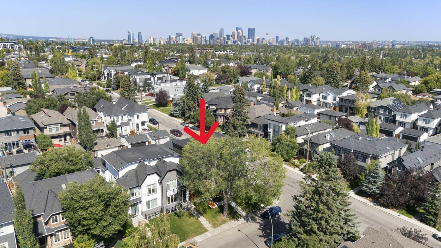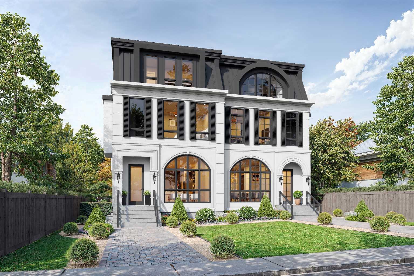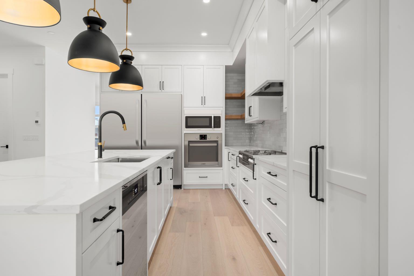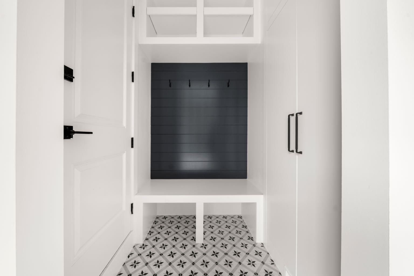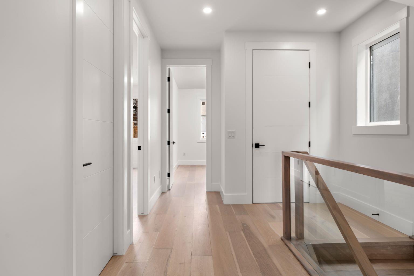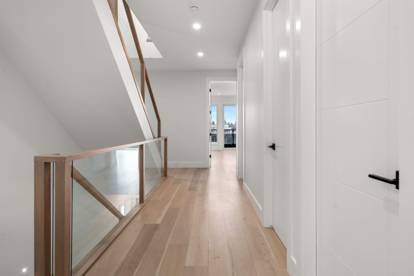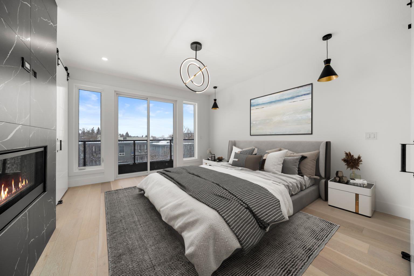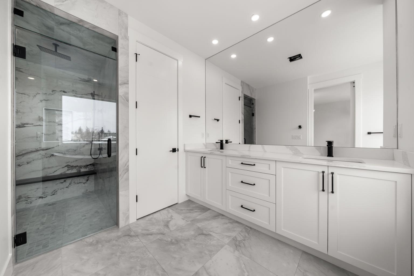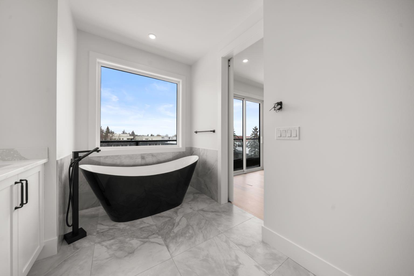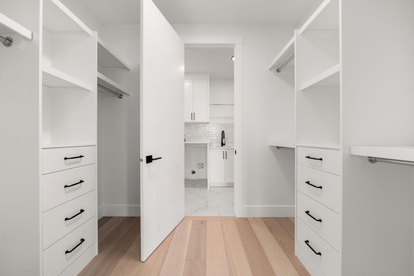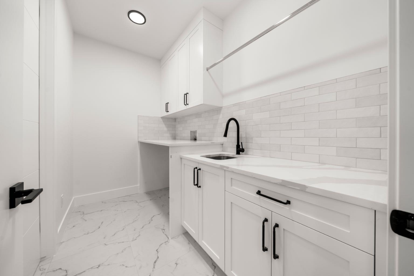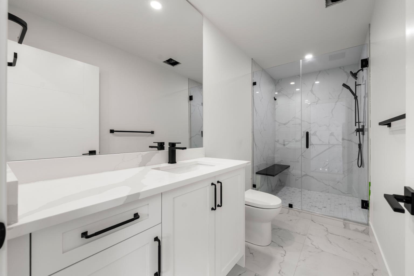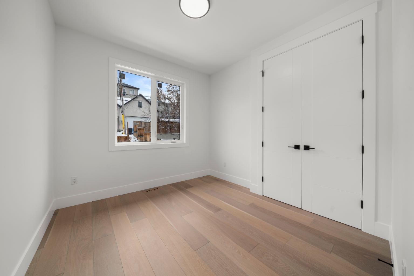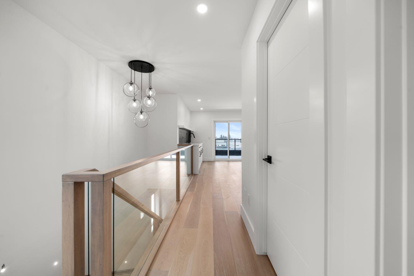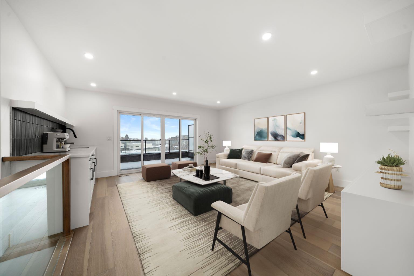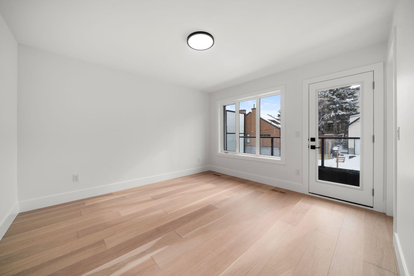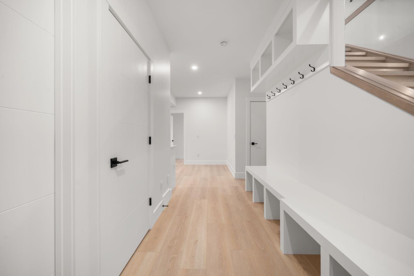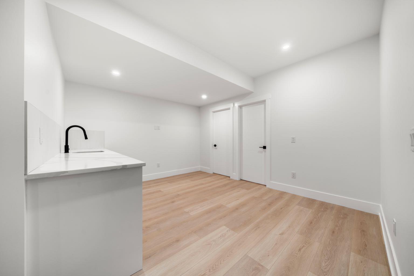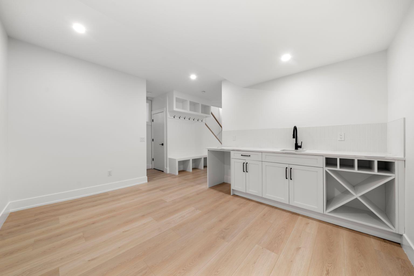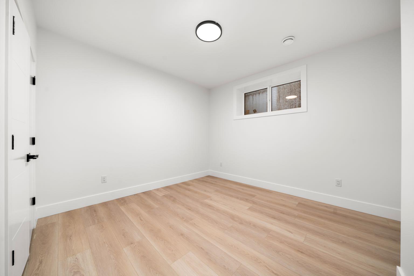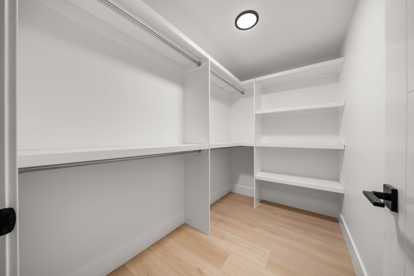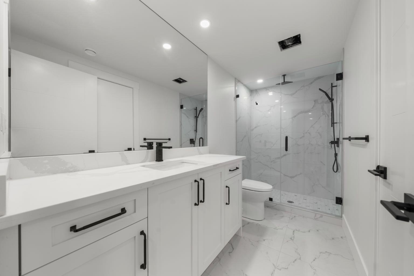1907 28 Avenue SW, Calgary, Alberta
Residential For Sale in Calgary, Alberta
$1,899,000
-
ResidentialProperty Type
-
5Bedrooms
-
4Bath
-
2Garage
-
2,923Sq Ft
-
2024Year Built
ELEVATOR | FULLY LANDSCAPED | INSULATED & DRYWALLED ATTACHED GARAGE | SOUTH BACK YARD | DESIGNER LIGHTING | ENGINEERED HARDWOOD | ELEVATOR | HIGH-END KITCHEN | CUSTOM BUILT-INS | HIGH-EFFICIENCY | 5 BEDROOMS & 4.5 BATHROOMS | FINISHED BASEMENT WITH HEATED FLOORS | LAVISH ENSUITE WITH HEATED FLOORS | OUTSTANDING LOCATION | DOWNTOWN VIEWS | This impressive brand new, Three storey home with just under 3600 sqf of living space is located in the sought after neighbourhood of South Calgary. Pristine design with modern finishings, exquisite attention to detail, and contemporary final touches. This home includes an elevator with access to all 4 floors, oversized windows that brightens the foyer, living room, formal open dining room, high-end kitchen, mudroom & natural light from front to back. The kitchen has designer finishes, quartz contertop that can seat 6 individuals, upgraded stainless steel appliances such as a gas cooktop, convection walloven and microwave. The second floor invites you to explore three bedrooms, a full-size upper floor laundry room, five-piece ensuite, a four-piece bath, a lavish & relaxing master retreat w/custom walk in closet and magnificent ensuite with a large soaker tub, double vanity & custom shower. The third level has an additional bedroom and four-piece bath as well as a large flex room that leads to a rooftop patio with downtown views. The lower level includes a recreation room, a full three-piece bath and fifth bedroom. The backyard is a multi-tiered yard with a patio to enjoy the summer nights.
| Street Address: | 1907 28 Avenue SW |
| City: | Calgary |
| Province/State: | Alberta |
| Postal Code: | N/A |
| County/Parish: | Calgary |
| Subdivision: | South Calgary |
| Country: | Canada |
| Latitude: | 51.02840350 |
| Longitude: | -114.10510980 |
| MLS® Number: | A2258808 |
| Price: | $1,899,000 |
| Property Area: | 2,923 Sq ft |
| Bedrooms: | 5 |
| Bathrooms Half: | 0 |
| Bathrooms Full: | 4 |
| Living Area: | 2,923 Sq ft |
| Building Area: | 0 Sq ft |
| Year Built: | 2024 |
| Listing Date: | Sep 19, 2025 |
| Garage Spaces: | 2 |
| Property Type: | Residential |
| Property Subtype: | Semi Detached (Half Duplex) |
| MLS Status: | Active |
Additional Details
| Flooring: | N/A |
| Construction: | Concrete,Stone,Stucco,Wood Frame |
| Parking: | Double Garage Attached |
| Appliances: | Dishwasher,Garburator,Gas Cooktop,Humidifier,Microwave,Oven-Built-In,Range Hood,Refrigerator,Washer/Dryer |
| Stories: | N/A |
| Zoning: | RC2 |
| Fireplace: | N/A |
| Amenities: | Schools Nearby,Shopping Nearby |
Utilities & Systems
| Heating: | High Efficiency |
| Cooling: | Central Air |
| Property Type | Residential |
| Building Type | Semi Detached (Half Duplex) |
| Square Footage | 2,923 sqft |
| Community Name | South Calgary |
| Subdivision Name | South Calgary |
| Title | Fee Simple |
| Land Size | 3,125 sqft |
| Built in | 2024 |
| Annual Property Taxes | Contact listing agent |
| Parking Type | Garage |
| Time on MLS Listing | 50 days |
Bedrooms
| Above Grade | 4 |
Bathrooms
| Total | 4 |
| Partial | 0 |
Interior Features
| Appliances Included | Dishwasher, Garburator, Gas Cooktop, Humidifier, Microwave, Oven-Built-In, Range Hood, Refrigerator, Washer/Dryer |
| Flooring | Hardwood, Tile, Vinyl Plank |
Building Features
| Features | Bar, Bookcases, Built-in Features, Central Vacuum, Elevator, Kitchen Island, Soaking Tub, Sump Pump(s), Walk-In Closet(s) |
| Construction Material | Concrete, Stone, Stucco, Wood Frame |
| Structures | Balcony(s), Deck, Patio, Rooftop Patio |
Heating & Cooling
| Cooling | Central Air |
| Heating Type | High Efficiency |
Exterior Features
| Exterior Finish | Concrete, Stone, Stucco, Wood Frame |
Neighbourhood Features
| Community Features | Schools Nearby, Shopping Nearby |
| Amenities Nearby | Schools Nearby, Shopping Nearby |
Parking
| Parking Type | Garage |
| Total Parking Spaces | 4 |
Interior Size
| Total Finished Area: | 2,923 sq ft |
| Total Finished Area (Metric): | 271.57 sq m |
| Main Level: | 1,056 sq ft |
| Below Grade: | 673 sq ft |
Room Count
| Bedrooms: | 5 |
| Bathrooms: | 4 |
| Full Bathrooms: | 4 |
| Rooms Above Grade: | 8 |
Lot Information
| Lot Size: | 3,125 sq ft |
| Lot Size (Acres): | 0.07 acres |
| Frontage: | 25 ft |
- Bar
- Bookcases
- Built-in Features
- Central Vacuum
- Elevator
- Kitchen Island
- Soaking Tub
- Sump Pump(s)
- Walk-In Closet(s)
- Balcony
- BBQ gas line
- Private Yard
- Dishwasher
- Garburator
- Gas Cooktop
- Humidifier
- Microwave
- Oven-Built-In
- Range Hood
- Refrigerator
- Washer/Dryer
- Full
- Schools Nearby
- Shopping Nearby
- Concrete
- Stone
- Stucco
- Wood Frame
- Gas
- Poured Concrete
- Back Lane
- Landscaped
- Sloped
- Views
- Double Garage Attached
- Balcony(s)
- Deck
- Patio
- Rooftop Patio
Floor plan information is not available for this property.
Monthly Payment Breakdown
Loading Walk Score...
What's Nearby?
Powered by Yelp
