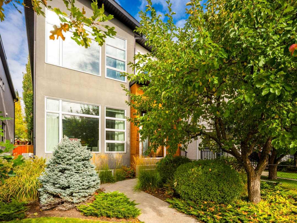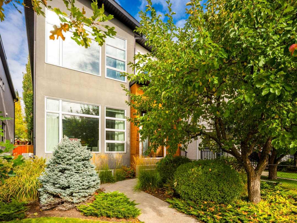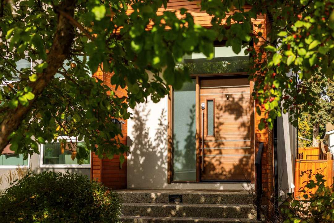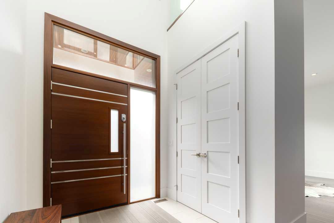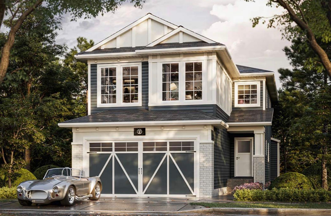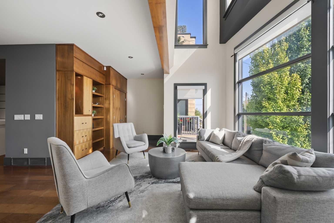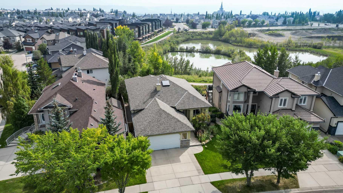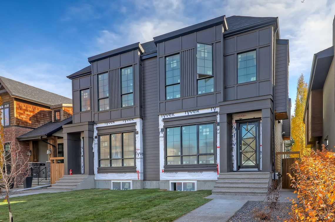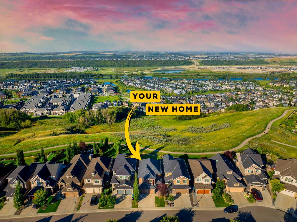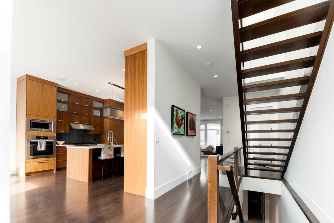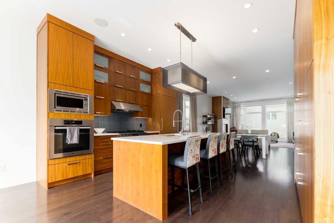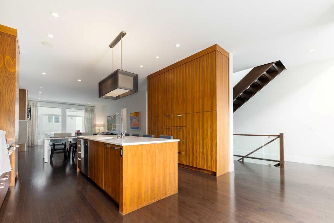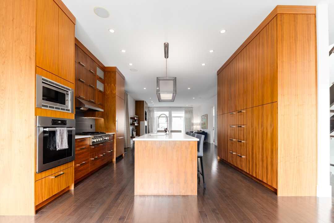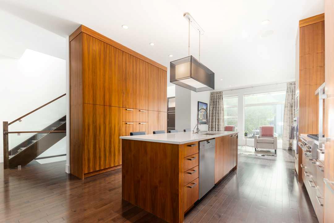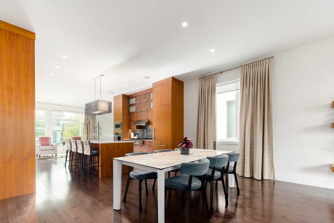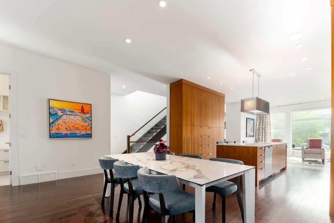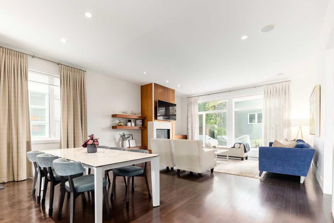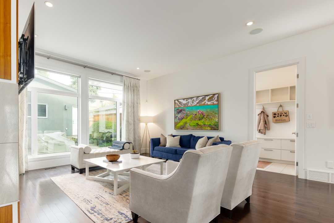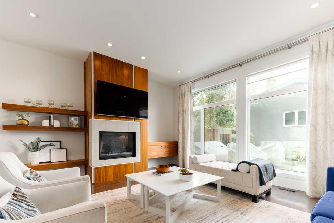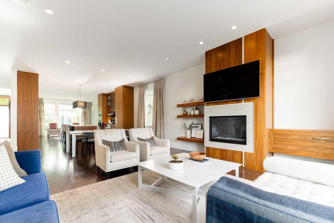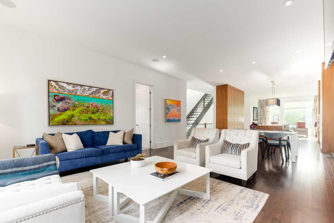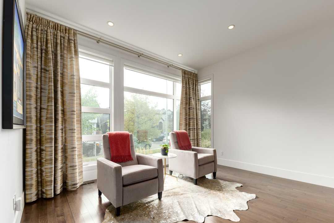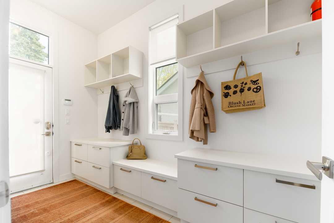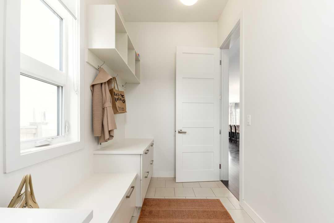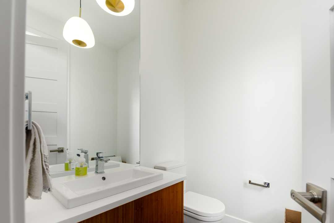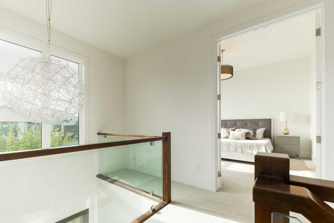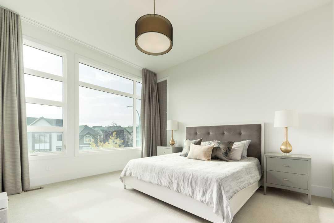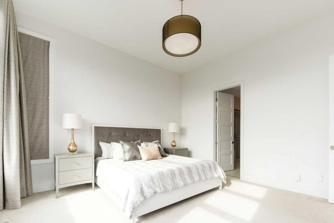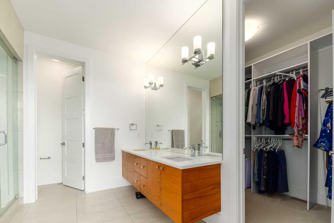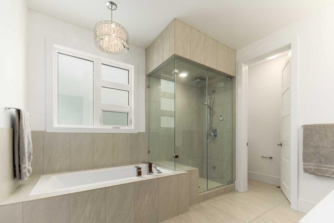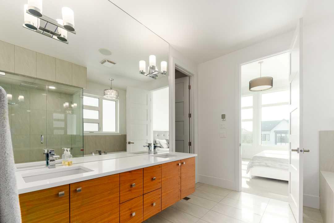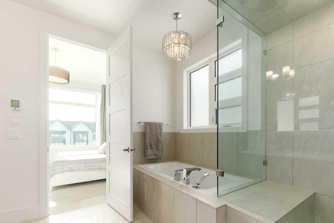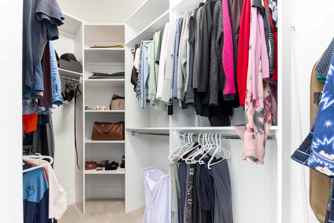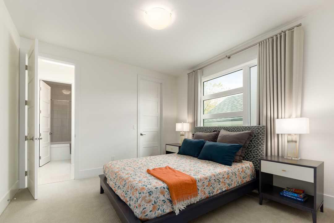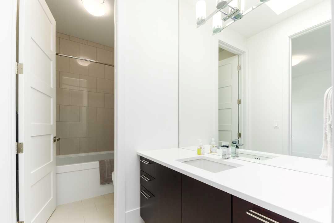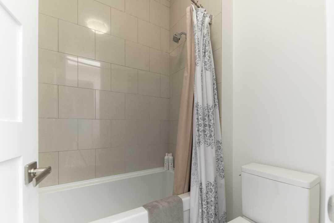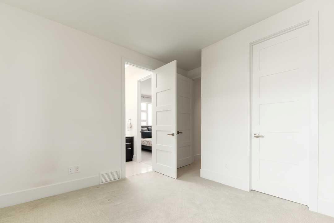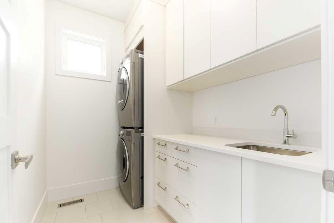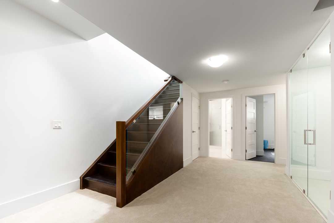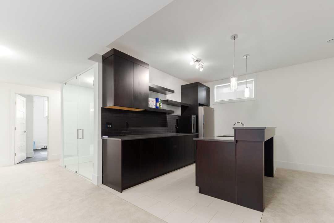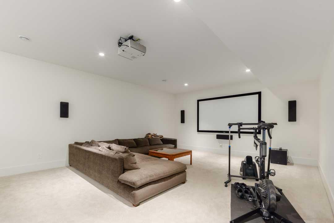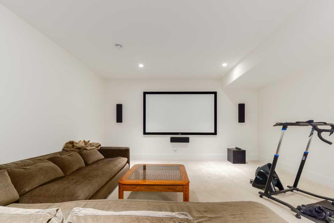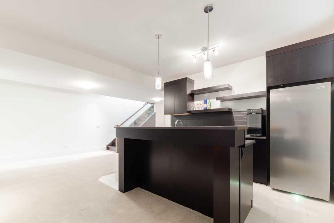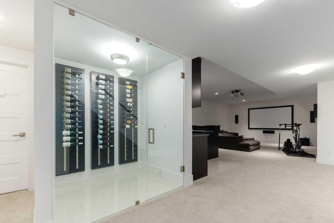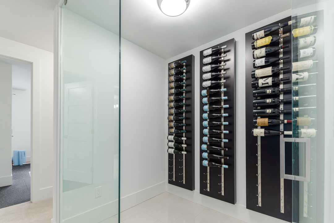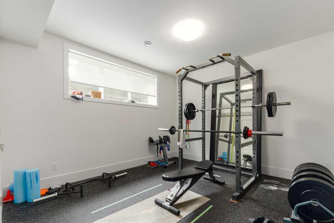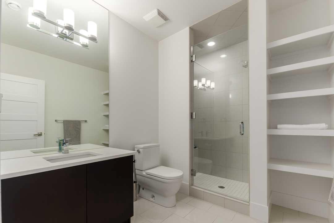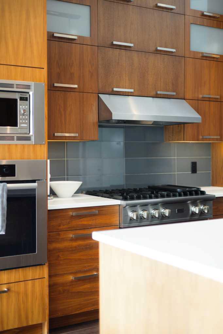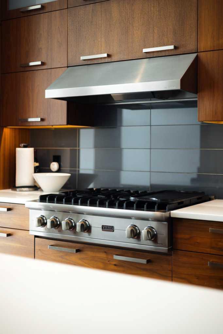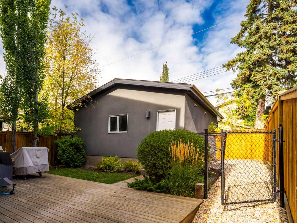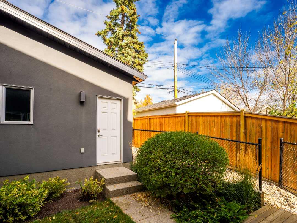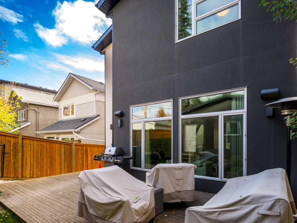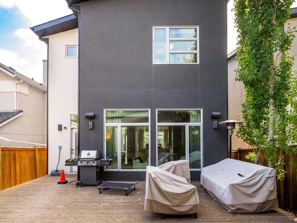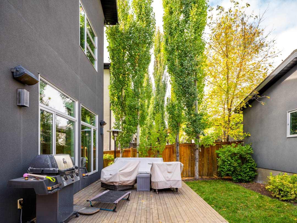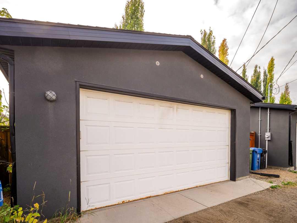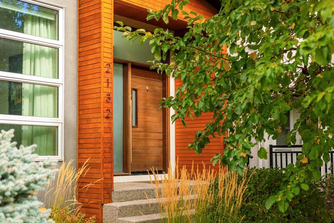2132 32 Avenue SW, Calgary, Alberta
Residential For Sale in Calgary, Alberta
$1,524,999
-
ResidentialProperty Type
-
4Bedrooms
-
4Bath
-
2Garage
-
2,590Sq Ft
-
2012Year Built
**OPEN HOUSE - Sat Nov 1 (11-1pm)** Set on a quiet, tree-lined, pedestrian-friendly street in the heart of Marda Loop, this south-facing detached home blends refined design with everyday comfort — and sits on a mature 33’ lot with no remaining development sites nearby. Built by Maillot Homes, one of Calgary’s most respected builders, the home showcases timeless craftsmanship and understated luxury throughout. Built by Maillot Homes, one of Calgary’s most respected builders, the home showcases timeless craftsmanship and understated luxury throughout. The open main floor is anchored by a stunning walnut kitchen with quartz countertops, Miele and Viking appliances, and a generous quartz island that invites conversation. Natural light pours into the connected dining and family rooms, creating a space that feels both polished and relaxed — perfect for everything from casual mornings to dinner parties with friends. A separate front living room offers flexibility for work or entertaining, while a large mudroom with built-ins keeps daily life organized. Out back, enjoy a north-facing yard with a private deck and a heated, oversized detached garage that provides ample space for vehicles and storage as well as 240V outlet for Level 2 charging. Upstairs, the layout is both practical and beautiful. The primary suite is a true retreat, featuring a soaker tub, steam shower with heated floors, and walk-in closet. Two additional bedrooms, each with their own walk-in closets, share a stylish Jack-and-Jill bathroom with a second tub. A convenient upstairs laundry room completes the level. Downstairs, the lower level delivers versatile living space — featuring a wet bar, theatre with projector screen, and a bonus room that can flex as a gym, office, or fourth bedroom. Custom drapery is included throughout, along with central A/C, in-floor heating, and the signature attention to detail that Maillot Homes is known for. Located just a short walk to the shops, cafes, and restaurants of Marda Loop and Garrison, this home captures the best of inner-city living — sophisticated, comfortable, and perfectly connected.
| Street Address: | 2132 32 Avenue SW |
| City: | Calgary |
| Province/State: | Alberta |
| Postal Code: | N/A |
| County/Parish: | Calgary |
| Subdivision: | Richmond |
| Country: | Canada |
| Latitude: | 51.02516437 |
| Longitude: | -114.11117760 |
| MLS® Number: | A2262918 |
| Price: | $1,524,999 |
| Property Area: | 2,590 Sq ft |
| Bedrooms: | 4 |
| Bathrooms Half: | 1 |
| Bathrooms Full: | 3 |
| Living Area: | 2,590 Sq ft |
| Building Area: | 0 Sq ft |
| Year Built: | 2012 |
| Listing Date: | Oct 09, 2025 |
| Garage Spaces: | 2 |
| Property Type: | Residential |
| Property Subtype: | Detached |
| MLS Status: | Active |
Additional Details
| Flooring: | N/A |
| Construction: | Cedar,Stucco,Wood Frame |
| Parking: | Double Garage Detached,Heated Garage,In Garage Electric Vehicle Charging Station(s),Oversized |
| Appliances: | Central Air Conditioner,Dishwasher,ENERGY STAR Qualified Refrigerator,Garage Control(s),Garburator,Gas Cooktop,Microwave,Oven-Built-In,Range Hood,Refrigerator,Washer/Dryer,Window Coverings |
| Stories: | N/A |
| Zoning: | R-CG |
| Fireplace: | N/A |
| Amenities: | Park,Playground,Schools Nearby,Shopping Nearby,Tennis Court(s),Walking/Bike Paths |
Utilities & Systems
| Heating: | Forced Air,Natural Gas |
| Cooling: | Central Air |
| Property Type | Residential |
| Building Type | Detached |
| Square Footage | 2,590 sqft |
| Community Name | Richmond |
| Subdivision Name | Richmond |
| Title | Fee Simple |
| Land Size | 4,176 sqft |
| Built in | 2012 |
| Annual Property Taxes | Contact listing agent |
| Parking Type | Garage |
| Time on MLS Listing | 24 days |
Bedrooms
| Above Grade | 3 |
Bathrooms
| Total | 4 |
| Partial | 1 |
Interior Features
| Appliances Included | Central Air Conditioner, Dishwasher, ENERGY STAR Qualified Refrigerator, Garage Control(s), Garburator, Gas Cooktop, Microwave, Oven-Built-In, Range Hood, Refrigerator, Washer/Dryer, Window Coverings |
| Flooring | Carpet, Ceramic Tile, Hardwood |
Building Features
| Features | Bar, Bookcases, Closet Organizers, Double Vanity, High Ceilings, Kitchen Island, Open Floorplan, Pantry, Quartz Counters, Recessed Lighting, Storage, Walk-In Closet(s) |
| Construction Material | Cedar, Stucco, Wood Frame |
| Structures | Deck |
Heating & Cooling
| Cooling | Central Air |
| Heating Type | Forced Air, Natural Gas |
Exterior Features
| Exterior Finish | Cedar, Stucco, Wood Frame |
Neighbourhood Features
| Community Features | Park, Playground, Schools Nearby, Shopping Nearby, Tennis Court(s), Walking/Bike Paths |
| Amenities Nearby | Park, Playground, Schools Nearby, Shopping Nearby, Tennis Court(s), Walking/Bike Paths |
Parking
| Parking Type | Garage |
| Total Parking Spaces | 2 |
Interior Size
| Total Finished Area: | 2,590 sq ft |
| Total Finished Area (Metric): | 240.62 sq m |
| Main Level: | 1,316 sq ft |
| Upper Level: | 1,274 sq ft |
| Below Grade: | 1,265 sq ft |
Room Count
| Bedrooms: | 4 |
| Bathrooms: | 4 |
| Full Bathrooms: | 3 |
| Half Bathrooms: | 1 |
| Rooms Above Grade: | 8 |
Lot Information
| Lot Size: | 4,176 sq ft |
| Lot Size (Acres): | 0.10 acres |
| Frontage: | 33 ft |
Legal
| Legal Description: | 1210780;52;42 |
| Title to Land: | Fee Simple |
- Bar
- Bookcases
- Closet Organizers
- Double Vanity
- High Ceilings
- Kitchen Island
- Open Floorplan
- Pantry
- Quartz Counters
- Recessed Lighting
- Storage
- Walk-In Closet(s)
- Dog Run
- Private Yard
- Central Air Conditioner
- Dishwasher
- ENERGY STAR Qualified Refrigerator
- Garage Control(s)
- Garburator
- Gas Cooktop
- Microwave
- Oven-Built-In
- Range Hood
- Refrigerator
- Washer/Dryer
- Window Coverings
- Full
- Park
- Playground
- Schools Nearby
- Shopping Nearby
- Tennis Court(s)
- Walking/Bike Paths
- Cedar
- Stucco
- Wood Frame
- Gas
- Poured Concrete
- Back Lane
- Back Yard
- Interior Lot
- Landscaped
- Lawn
- Views
- Double Garage Detached
- Heated Garage
- In Garage Electric Vehicle Charging Station(s)
- Oversized
- Deck
Floor plan information is not available for this property.
Monthly Payment Breakdown
Loading Walk Score...
What's Nearby?
Powered by Yelp
