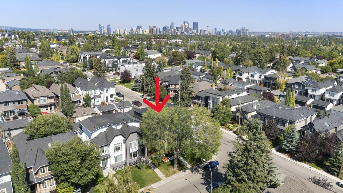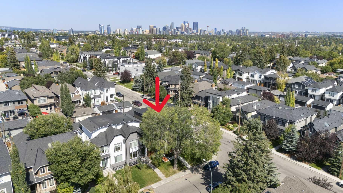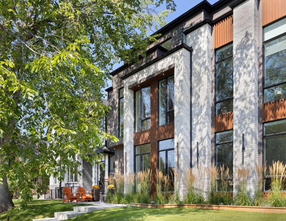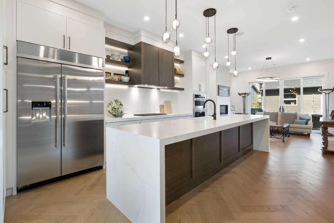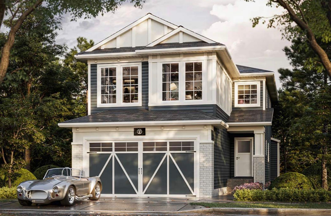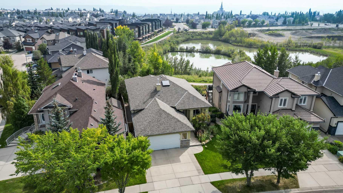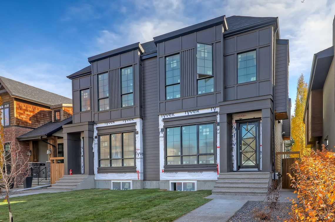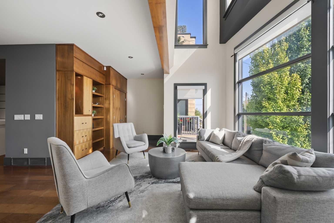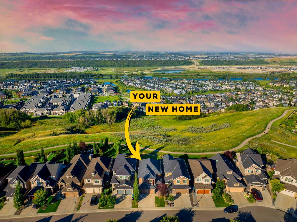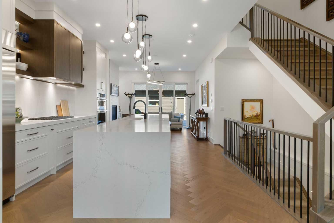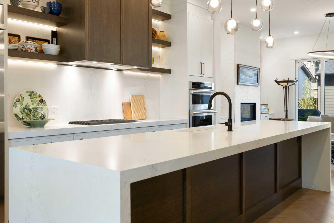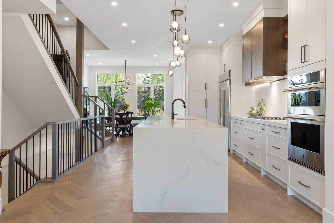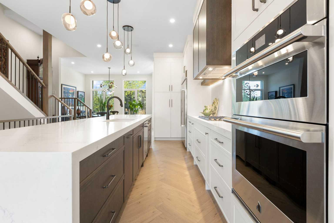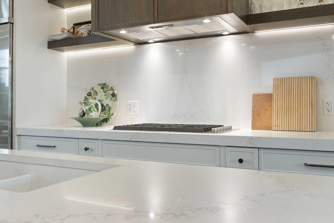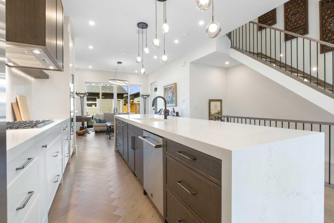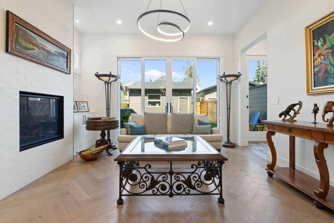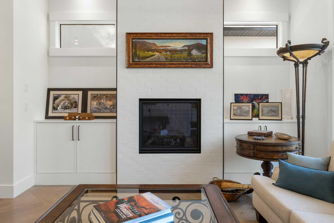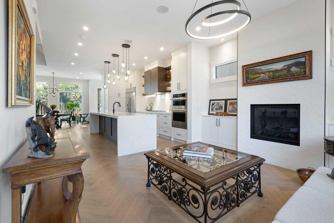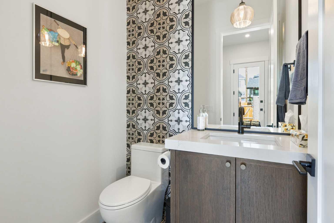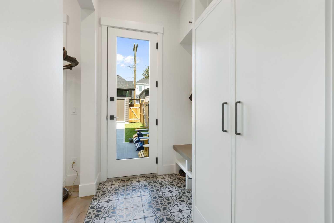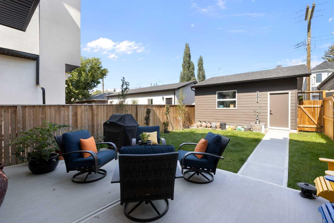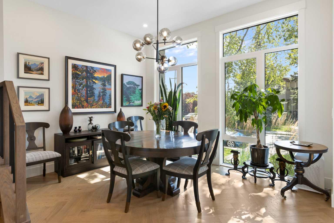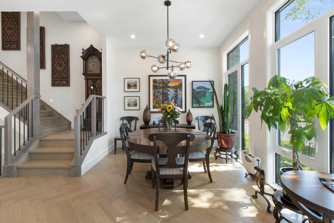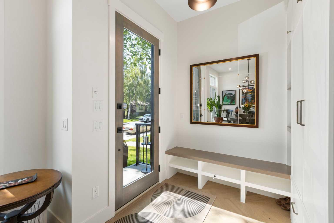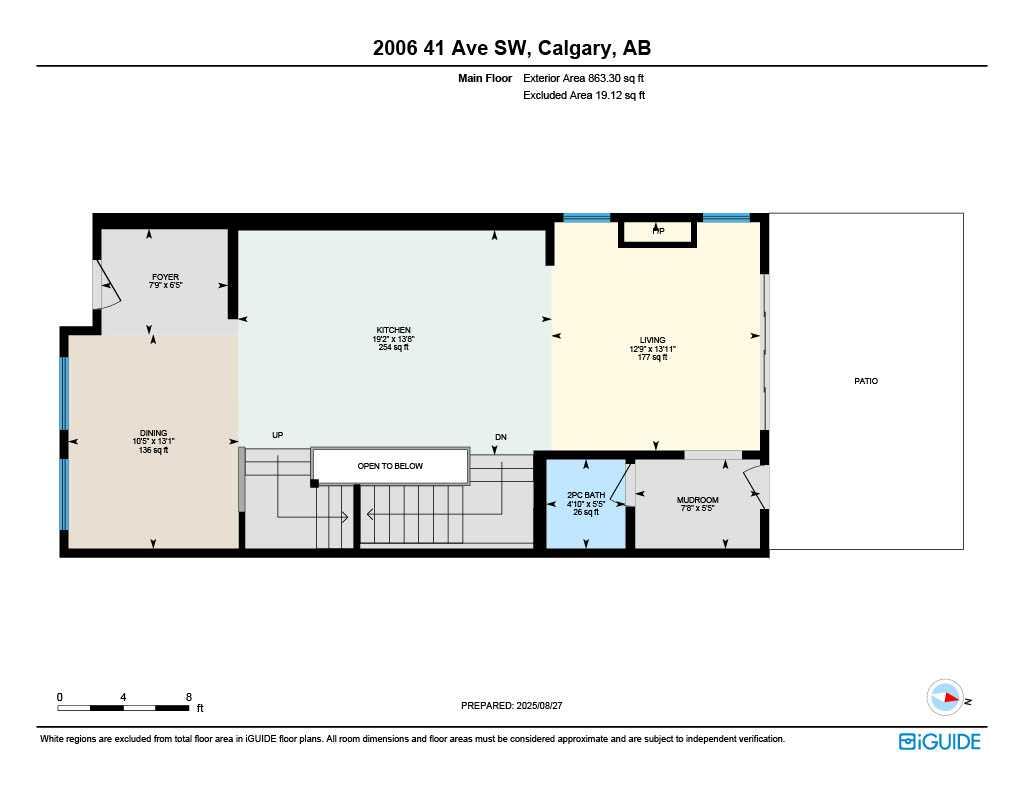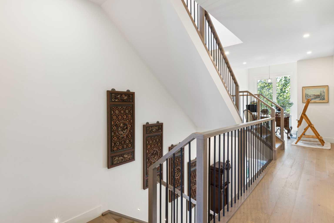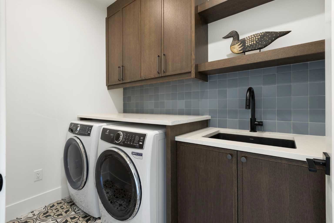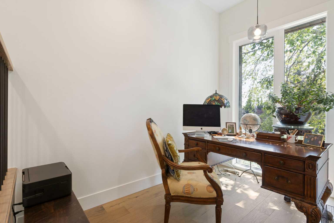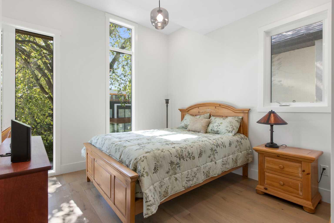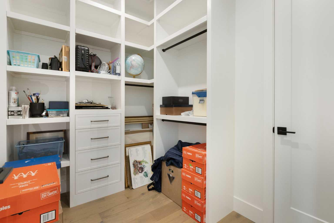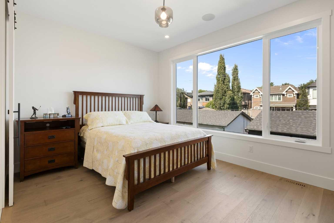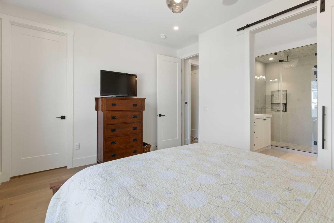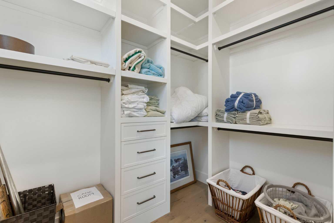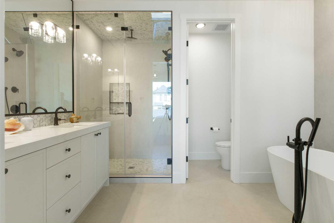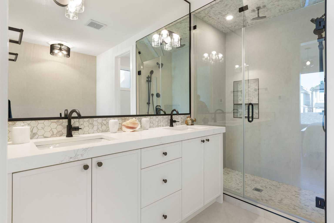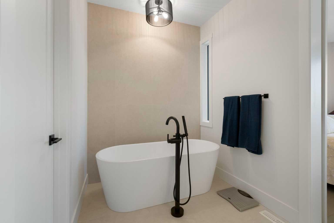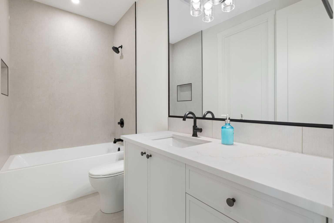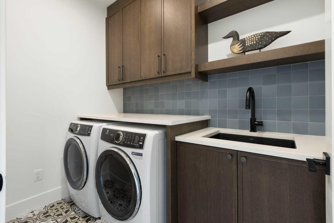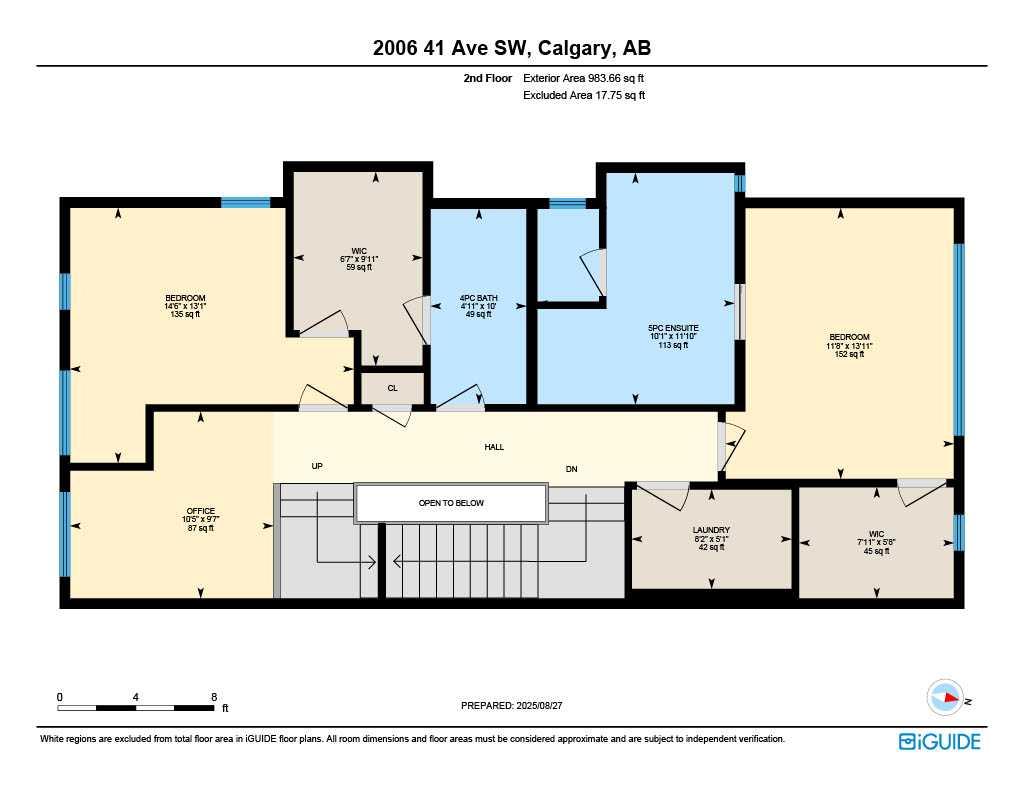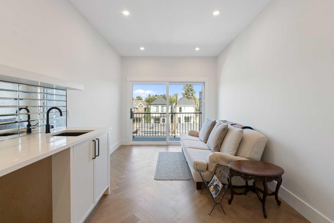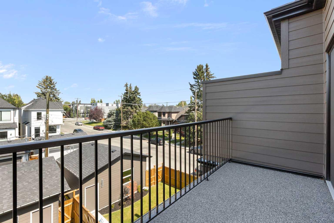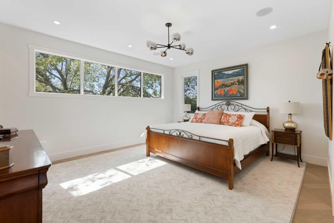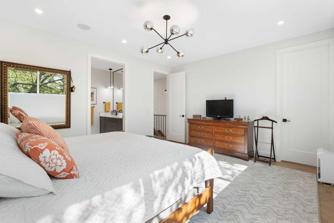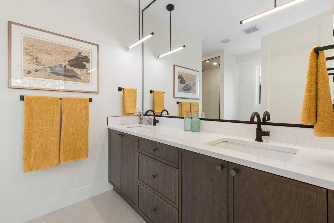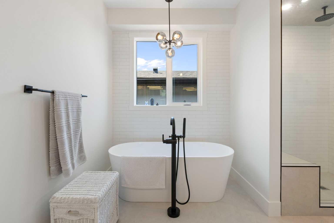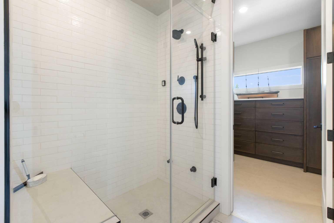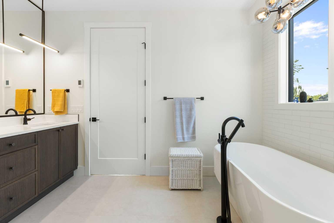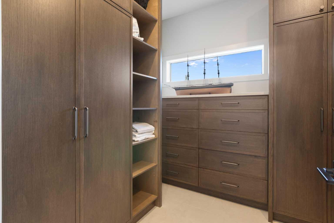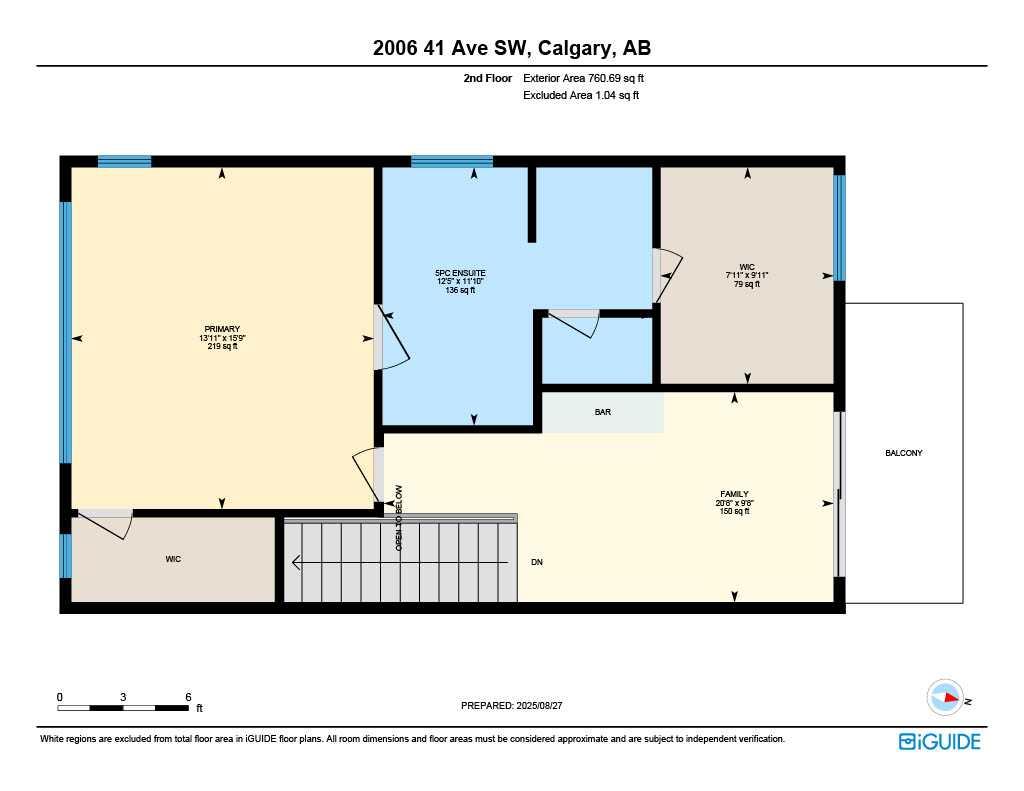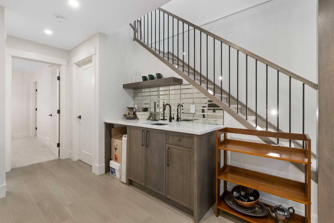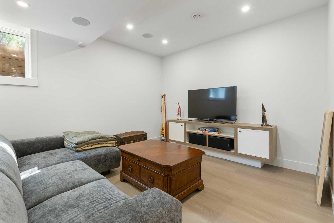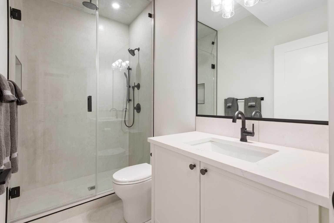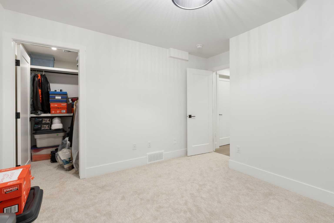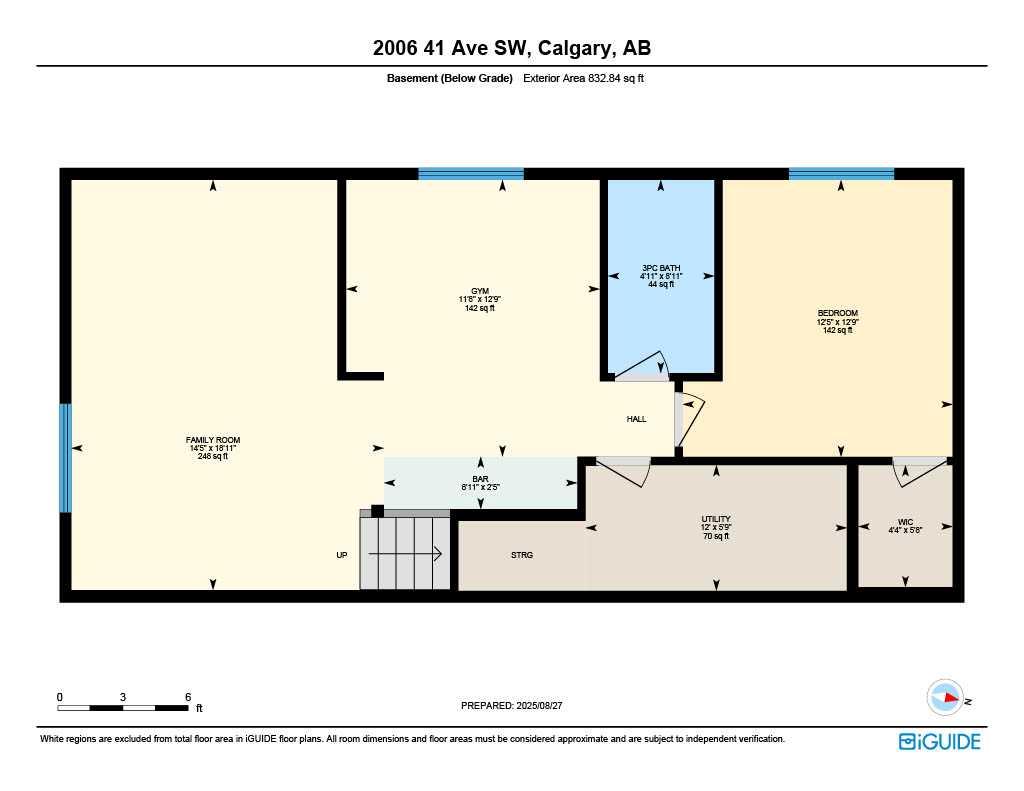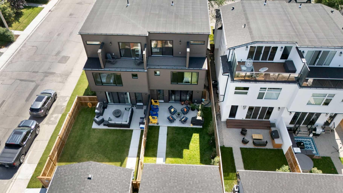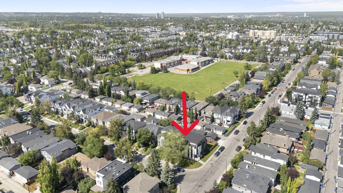2006 41 Avenue SW, Calgary, Alberta
Residential For Sale in Calgary, Alberta
$1,530,000
-
ResidentialProperty Type
-
4Bedrooms
-
5Bath
-
2Garage
-
2,608Sq Ft
-
2025Year Built
OPEN HOUSE - SAT - SEP 27, 2-4 PM -Tucked into one of Altadore’s most established tree-lined streets, this modern, four-level residence delivers a rare combination: refined design, spatial flexibility, and thoughtful separation of private and shared spaces—ideal for growing families with teens or multigenerational needs. Clean architectural lines, a low-maintenance exterior, and a brick-framed entry hint at the interior’s elevated material palette and intentional flow. Inside, the main level opens into a bright, linear layout anchored by a sculptural quartz island, ceiling-height custom millwork, and professional-grade appliances, perfect for weekday function or weekend entertaining. Oversized sliding doors connect the interior seamlessly to a private backyard, while warm oak tones and minimalist detailing carry throughout. Up one level, the second floor offers two well-separated bedrooms, a charming open library or study nook, and a fully equipped laundry room with brand new washer and dryer. This layout creates just the right balance of privacy and proximity for teens or visiting family. The third floor is a true architectural moment—a full-floor owner's suite with a private terrace with stunning views, wet bar, and a luxuriously understated ensuite featuring a glass-enclosed steam shower, freestanding tub, radiant in-floor heat, and daylit walk-in closet. The separation from the other bedrooms gives this level a rare sense of retreat. The fully developed lower level includes a fourth bedroom with walk-in closet, a full bath, home gym or office space, and a flexible media room with integrated wet bar—ideal for movie nights, gaming, or hosting. Additional highlights include roughed in A/C, a finished, insulated double garage, and excellent walkability to River Park, local schools, Marda Loop amenities, transit routes, and off-leash trails. Commuting downtown is a breeze, and weekend escapes west are equally accessible. This is not just another new build—it’s a home that understands family rhythms, honors personal space, and elevates the way you live, gather, and grow.
| Street Address: | 2006 41 Avenue SW |
| City: | Calgary |
| Province/State: | Alberta |
| Postal Code: | N/A |
| County/Parish: | Calgary |
| Subdivision: | Altadore |
| Country: | Canada |
| Latitude: | 51.01717720 |
| Longitude: | -114.10670360 |
| MLS® Number: | A2251276 |
| Price: | $1,530,000 |
| Property Area: | 2,608 Sq ft |
| Bedrooms: | 4 |
| Bathrooms Half: | 1 |
| Bathrooms Full: | 4 |
| Living Area: | 2,608 Sq ft |
| Building Area: | 0 Sq ft |
| Year Built: | 2025 |
| Listing Date: | Aug 27, 2025 |
| Garage Spaces: | 2 |
| Property Type: | Residential |
| Property Subtype: | Semi Detached (Half Duplex) |
| MLS Status: | Active |
Additional Details
| Flooring: | N/A |
| Construction: | Brick,Cement Fiber Board,Wood Frame |
| Parking: | 220 Volt Wiring,Alley Access,Double Garage Detached,Garage Door Opener,Insulated |
| Appliances: | Built-In Gas Range,Built-In Oven,Built-In Refrigerator,Dishwasher,Dryer,Garage Control(s),Microwave,Range Hood,Washer |
| Stories: | N/A |
| Zoning: | R-CG |
| Fireplace: | N/A |
| Amenities: | Other,Park,Playground,Schools Nearby,Shopping Nearby,Sidewalks,Street Lights,Walking/Bike Paths |
Utilities & Systems
| Heating: | Forced Air,Natural Gas |
| Cooling: | Rough-In |
| Property Type | Residential |
| Building Type | Semi Detached (Half Duplex) |
| Square Footage | 2,608 sqft |
| Community Name | Altadore |
| Subdivision Name | Altadore |
| Title | Fee Simple |
| Land Size | 3,067 sqft |
| Built in | 2025 |
| Annual Property Taxes | Contact listing agent |
| Parking Type | Garage |
| Time on MLS Listing | 32 days |
Bedrooms
| Above Grade | 3 |
Bathrooms
| Total | 5 |
| Partial | 1 |
Interior Features
| Appliances Included | Built-In Gas Range, Built-In Oven, Built-In Refrigerator, Dishwasher, Dryer, Garage Control(s), Microwave, Range Hood, Washer |
| Flooring | Carpet, Ceramic Tile, Hardwood |
Building Features
| Features | Breakfast Bar, Built-in Features, Chandelier, Closet Organizers, Double Vanity, High Ceilings, Kitchen Island, No Smoking Home, Open Floorplan, Quartz Counters, Soaking Tub, Walk-In Closet(s), Wet Bar |
| Construction Material | Brick, Cement Fiber Board, Wood Frame |
| Structures | Balcony(s), Deck |
Heating & Cooling
| Cooling | Rough-In |
| Heating Type | Forced Air, Natural Gas |
Exterior Features
| Exterior Finish | Brick, Cement Fiber Board, Wood Frame |
Neighbourhood Features
| Community Features | Other, Park, Playground, Schools Nearby, Shopping Nearby, Sidewalks, Street Lights, Walking/Bike Paths |
| Amenities Nearby | Other, Park, Playground, Schools Nearby, Shopping Nearby, Sidewalks, Street Lights, Walking/Bike Paths |
Parking
| Parking Type | Garage |
| Total Parking Spaces | 2 |
Interior Size
| Total Finished Area: | 2,608 sq ft |
| Total Finished Area (Metric): | 242.26 sq m |
| Main Level: | 863 sq ft |
| Upper Level: | 1,744 sq ft |
| Below Grade: | 833 sq ft |
Room Count
| Bedrooms: | 4 |
| Bathrooms: | 5 |
| Full Bathrooms: | 4 |
| Half Bathrooms: | 1 |
| Rooms Above Grade: | 9 |
Lot Information
| Lot Size: | 3,067 sq ft |
| Lot Size (Acres): | 0.07 acres |
| Frontage: | 25 ft |
Legal
| Legal Description: | 2412142;1;60 |
| Title to Land: | Fee Simple |
- Breakfast Bar
- Built-in Features
- Chandelier
- Closet Organizers
- Double Vanity
- High Ceilings
- Kitchen Island
- No Smoking Home
- Open Floorplan
- Quartz Counters
- Soaking Tub
- Walk-In Closet(s)
- Wet Bar
- Balcony
- BBQ gas line
- Private Yard
- Built-In Gas Range
- Built-In Oven
- Built-In Refrigerator
- Dishwasher
- Dryer
- Garage Control(s)
- Microwave
- Range Hood
- Washer
- Finished
- Full
- Other
- Park
- Playground
- Schools Nearby
- Shopping Nearby
- Sidewalks
- Street Lights
- Walking/Bike Paths
- Brick
- Cement Fiber Board
- Wood Frame
- Gas
- Great Room
- Poured Concrete
- Back Lane
- Back Yard
- Lawn
- Rectangular Lot
- Street Lighting
- 220 Volt Wiring
- Alley Access
- Double Garage Detached
- Garage Door Opener
- Insulated
- Balcony(s)
- Deck
Floor plan information is not available for this property.
Monthly Payment Breakdown
Loading Walk Score...
What's Nearby?
Powered by Yelp
REALTOR® Details
Dorothea Sautter
- (403) 613-8133
- [email protected]
- Royal LePage Benchmark
