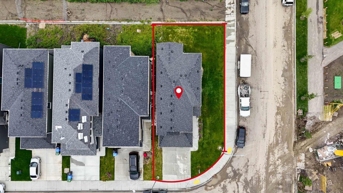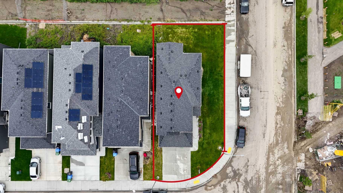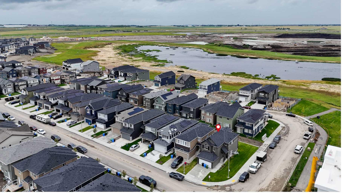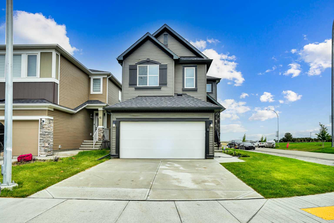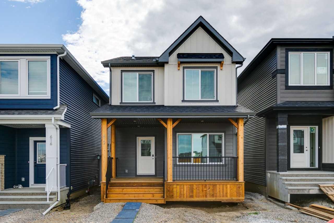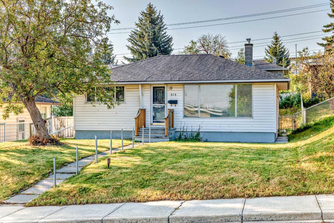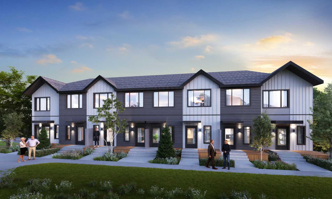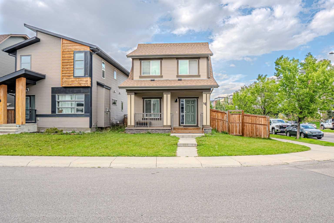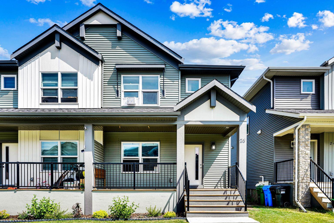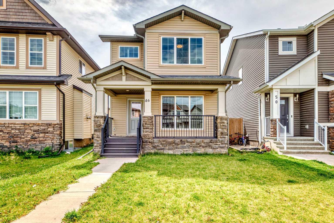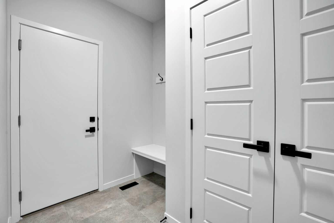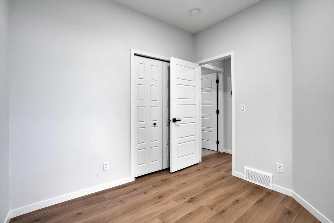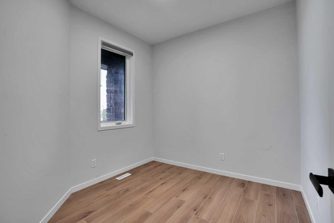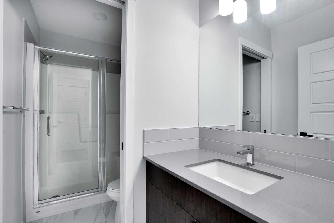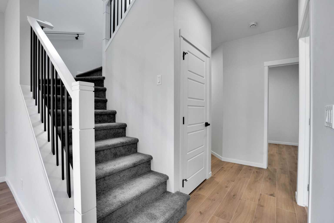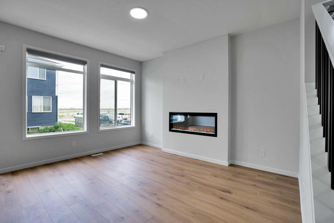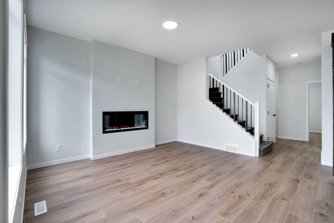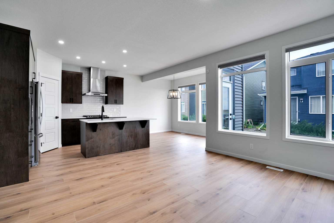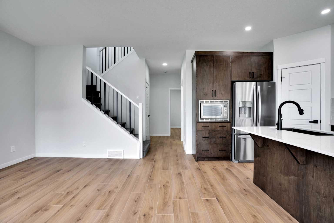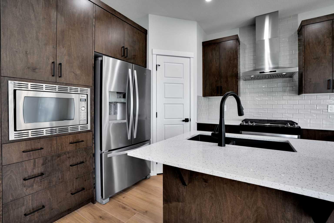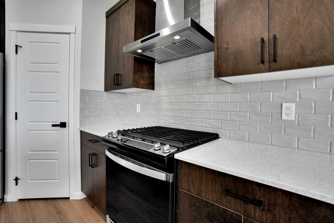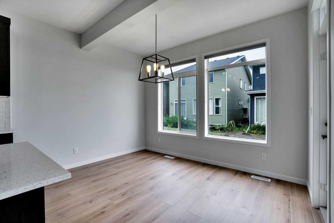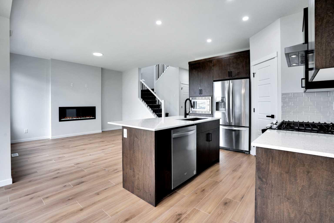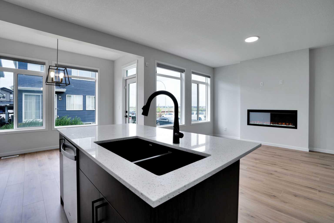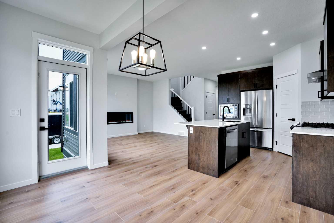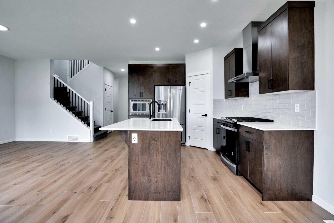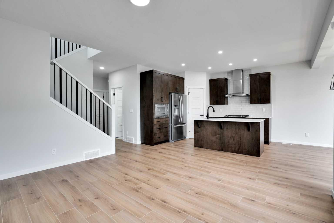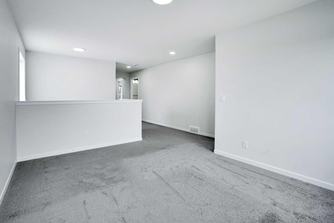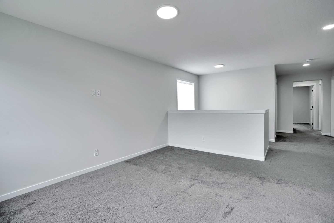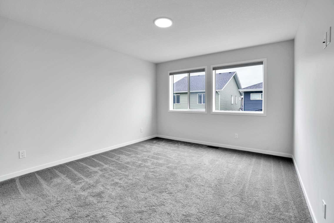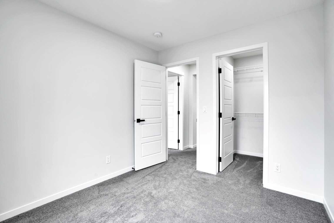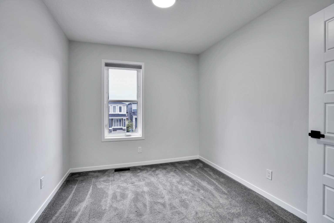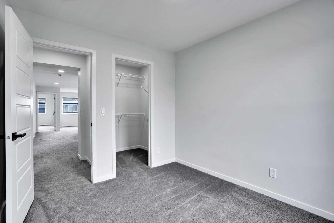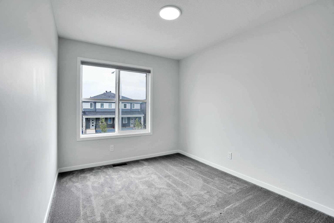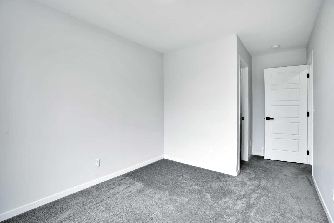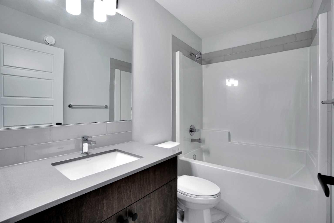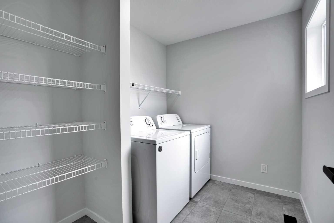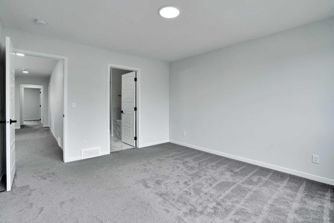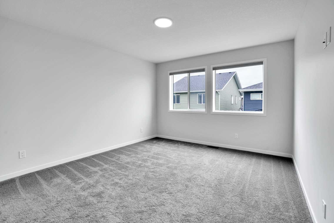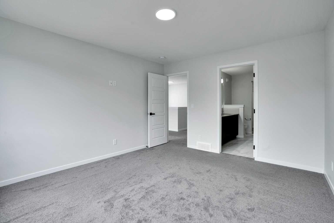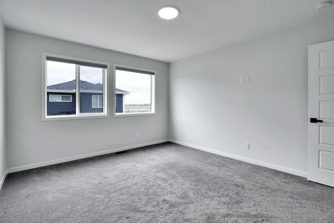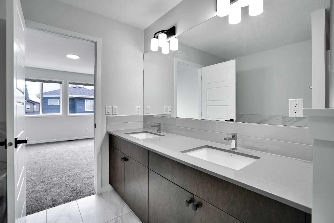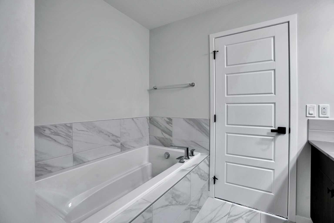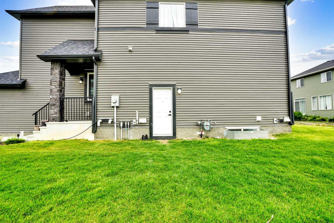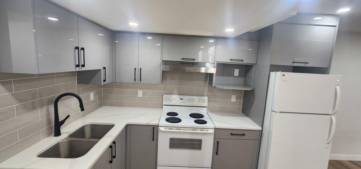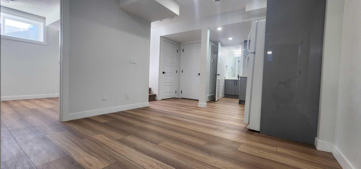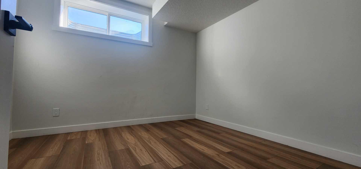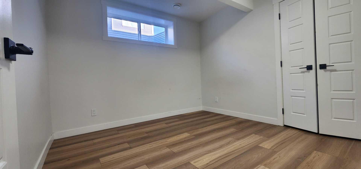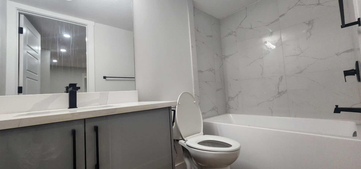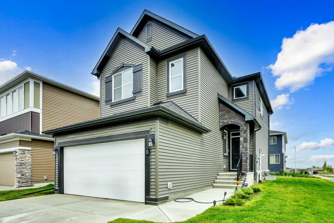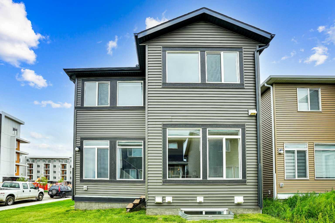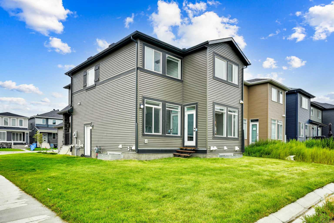8 Corner Glen Row NE, Calgary, Alberta
Residential For Sale in Calgary, Alberta
$759,000
-
ResidentialProperty Type
-
6Bedrooms
-
4Bath
-
2Garage
-
1,978Sq Ft
-
2023Year Built
Back on the market due to Financing. Stunning Corner Lot Home with Pond View – 2,738 Sq.Ft. Total Living Space | 6 Bed | 4 Bath | Legal 2-Bedroom Basement Suite | Main Floor Bedroom & Full Bath | Bonus Room | Separate Laundry Up & Down. This beautifully maintained home in the sought-after community of Cornerstone offers a rare combination of style, functionality, and outstanding income potential. Situated on a prime corner lot just steps from the pond and kids’ playground, this property boasts abundant natural light, thoughtful upgrades, and a legal basement suite for rental income or extended family living. The open-concept main floor features a spacious bedroom with a full bathroom, ideal for guests or multi-generational living, while the bright living area flows into the upgraded kitchen complete with gas stove, large walk-in pantry, and dining space with serene pond and playground views. Upstairs offers a generous bonus room, a luxurious primary suite with a 5-piece ensuite and walk-in closet, plus two additional bedrooms—each with walk-in closets—sharing a full bathroom, along with convenient upper-level laundry. The fully developed legal basement suite includes two bedrooms, a full bathroom, a modern kitchen, its own laundry, and a private side entrance. Additional highlights include plentiful parking space, beautiful curb appeal, and a location close to Stoney Trail, Amazon warehouse, CrossIron Mills, and Costco, as well as parks, walking paths, shopping, transit access, and planned community amenities. With its flexible layout and excellent revenue potential, this property is a perfect choice for families and investors alike.
| Street Address: | 8 Corner Glen Row NE |
| City: | Calgary |
| Province/State: | Alberta |
| Postal Code: | N/A |
| County/Parish: | Calgary |
| Subdivision: | Cornerstone |
| Country: | Canada |
| Latitude: | 51.16680638 |
| Longitude: | -113.93646111 |
| MLS® Number: | A2258717 |
| Price: | $759,000 |
| Property Area: | 1,978 Sq ft |
| Bedrooms: | 6 |
| Bathrooms Half: | 0 |
| Bathrooms Full: | 4 |
| Living Area: | 1,978 Sq ft |
| Building Area: | 0 Sq ft |
| Year Built: | 2023 |
| Listing Date: | Sep 19, 2025 |
| Garage Spaces: | 2 |
| Property Type: | Residential |
| Property Subtype: | Detached |
| MLS Status: | Active |
Additional Details
| Flooring: | N/A |
| Construction: | Concrete,Mixed,Vinyl Siding |
| Parking: | Double Garage Attached,Off Street |
| Appliances: | Dishwasher,Microwave,Refrigerator,Stove(s),Washer/Dryer |
| Stories: | N/A |
| Zoning: | R-G |
| Fireplace: | N/A |
| Amenities: | Airport/Runway,Playground |
Utilities & Systems
| Heating: | Forced Air |
| Cooling: | None |
| Property Type | Residential |
| Building Type | Detached |
| Square Footage | 1,978 sqft |
| Community Name | Cornerstone |
| Subdivision Name | Cornerstone |
| Title | Fee Simple |
| Land Size | 314 sqft |
| Built in | 2023 |
| Annual Property Taxes | Contact listing agent |
| Parking Type | Garage |
| Time on MLS Listing | 39 days |
Bedrooms
| Above Grade | 4 |
Bathrooms
| Total | 4 |
| Partial | 0 |
Interior Features
| Appliances Included | Dishwasher, Microwave, Refrigerator, Stove(s), Washer/Dryer |
| Flooring | Carpet, Laminate |
Building Features
| Features | Granite Counters, Kitchen Island |
| Construction Material | Concrete, Mixed, Vinyl Siding |
| Building Amenities | None |
| Structures | None |
Heating & Cooling
| Cooling | None |
| Heating Type | Forced Air |
Exterior Features
| Exterior Finish | Concrete, Mixed, Vinyl Siding |
Neighbourhood Features
| Community Features | Airport/Runway, Playground |
| Amenities Nearby | Airport/Runway, Playground |
Parking
| Parking Type | Garage |
| Total Parking Spaces | 4 |
Interior Size
| Total Finished Area: | 1,978 sq ft |
| Total Finished Area (Metric): | 183.73 sq m |
Room Count
| Bedrooms: | 6 |
| Bathrooms: | 4 |
| Full Bathrooms: | 4 |
| Rooms Above Grade: | 8 |
Lot Information
| Lot Size: | 314 sq ft |
| Lot Size (Acres): | 0.01 acres |
| Frontage: | 29 ft |
Legal
| Legal Description: | 2311614;31;1 |
| Title to Land: | Fee Simple |
- Granite Counters
- Kitchen Island
- Garden
- Lighting
- Playground
- Dishwasher
- Microwave
- Refrigerator
- Stove(s)
- Washer/Dryer
- None
- Full
- Airport/Runway
- Concrete
- Mixed
- Vinyl Siding
- Electric
- Poured Concrete
- Cleared
- Corner Lot
- Double Garage Attached
- Off Street
Floor plan information is not available for this property.
Monthly Payment Breakdown
Loading Walk Score...
What's Nearby?
Powered by Yelp
