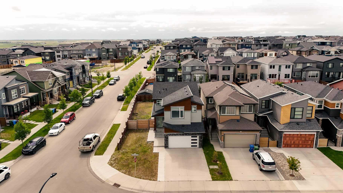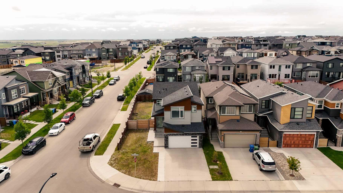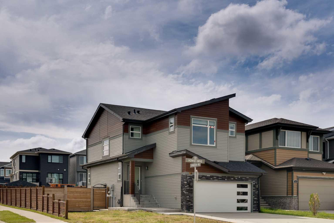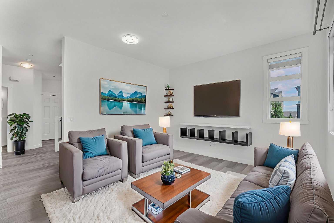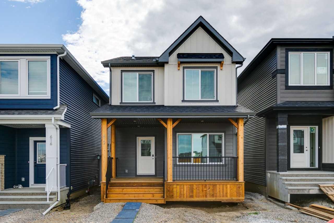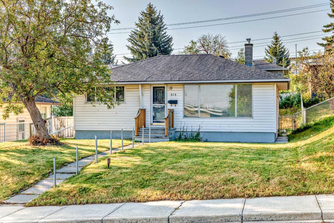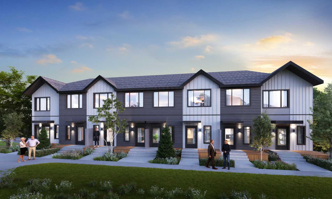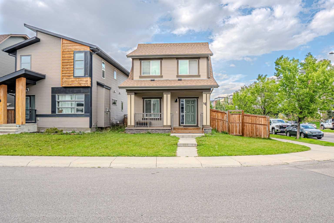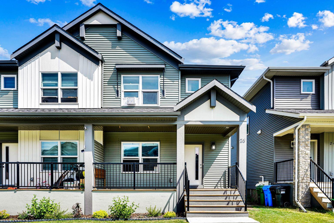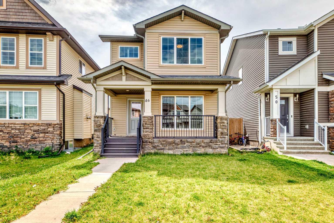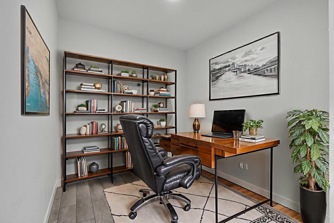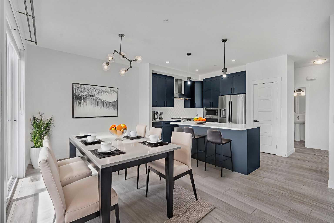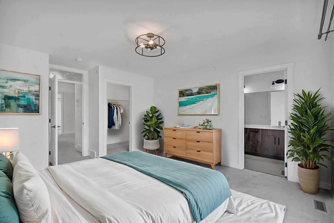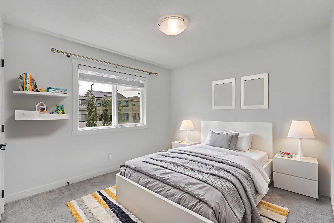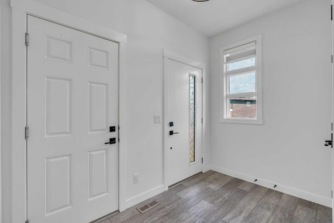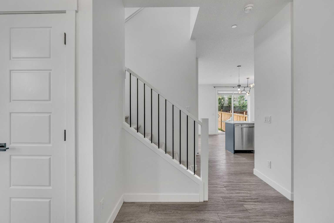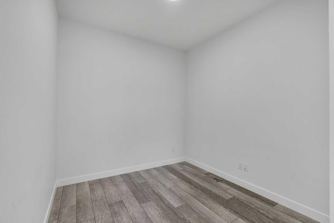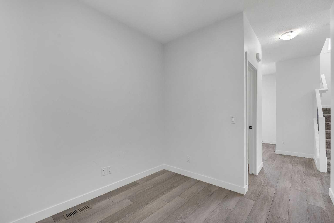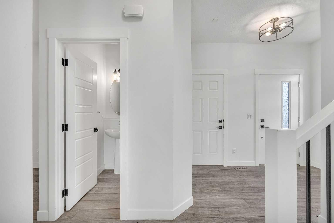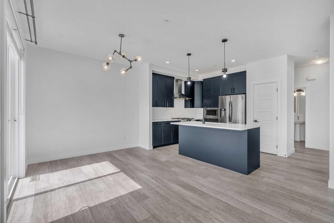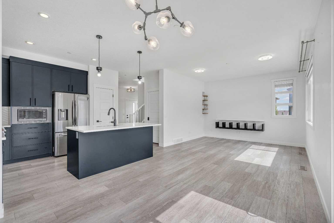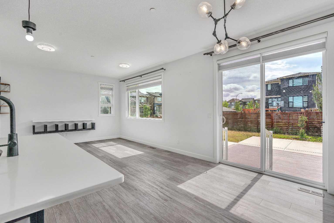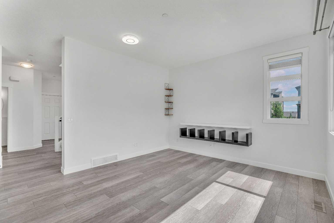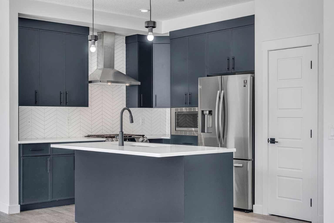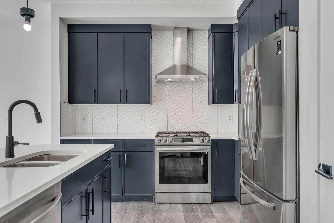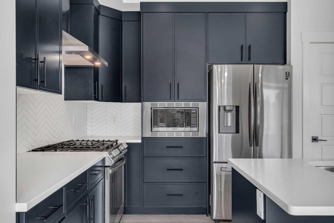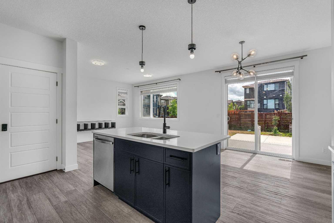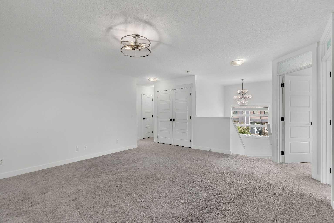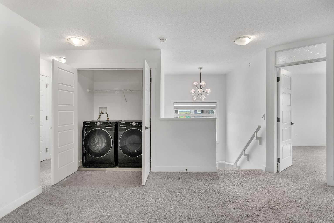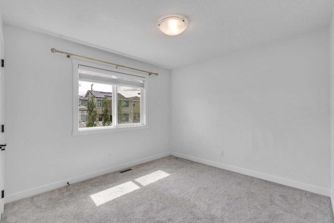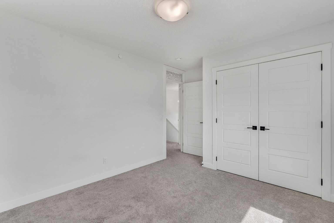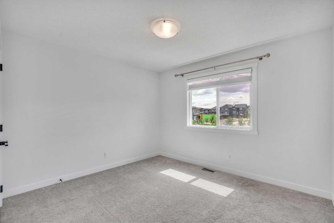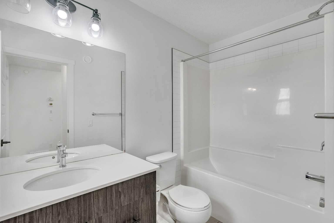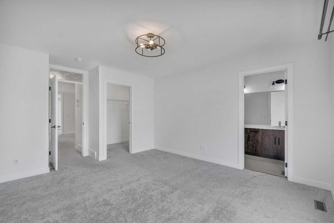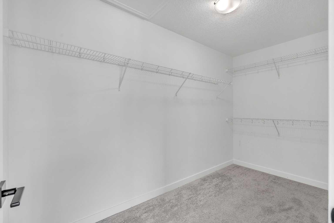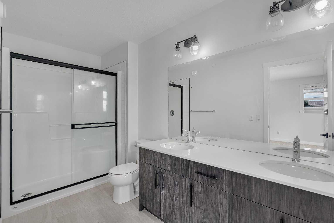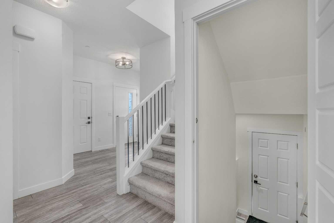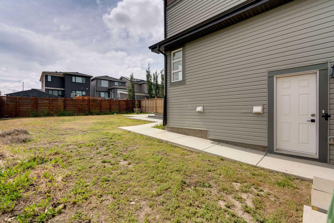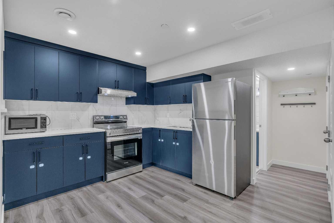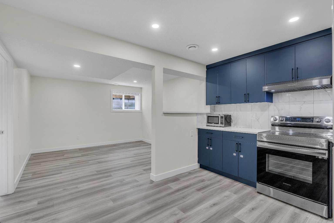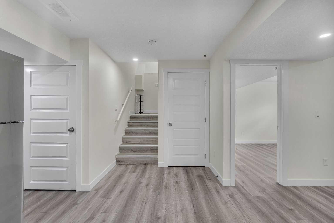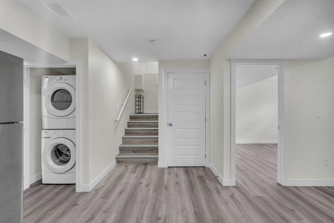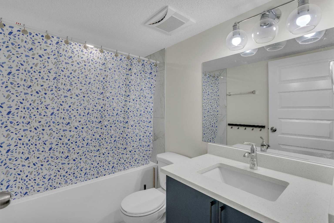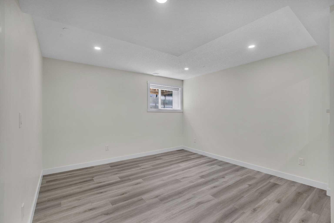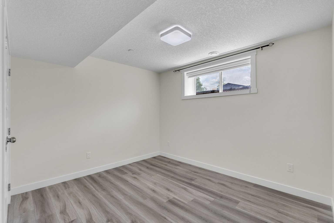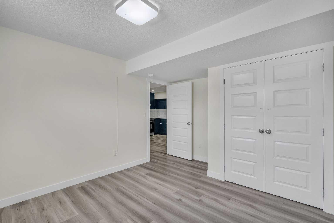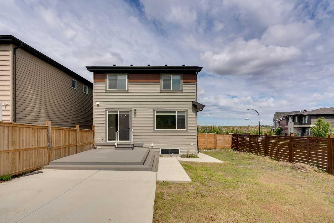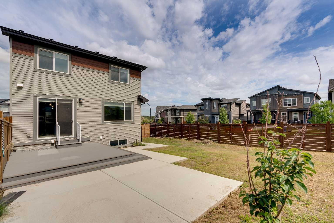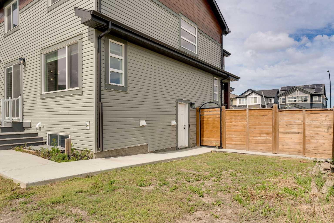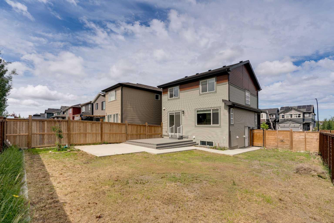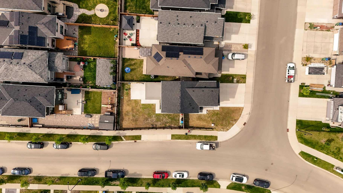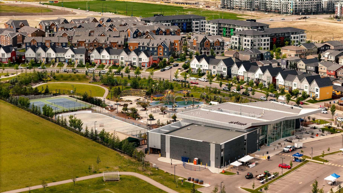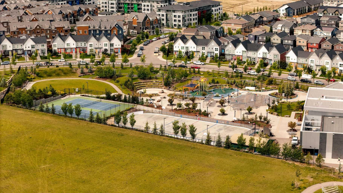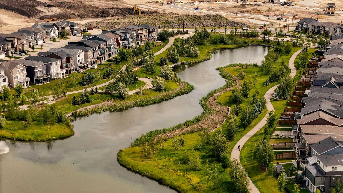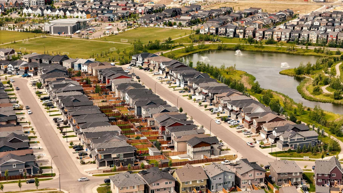274 Howse Drive NE, Calgary, Alberta
Residential For Sale in Calgary, Alberta
$759,000
-
ResidentialProperty Type
-
4Bedrooms
-
4Bath
-
2Garage
-
1,898Sq Ft
-
2021Year Built
Welcome to this beautifully upgraded 3-bedroom, 2.5-bathroom home on a sunny corner lot in the vibrant and growing community of Livingston, Calgary. Thoughtfully designed with a main floor den—ideal for a home office—and an upper-level bonus room for added space and flexibility. The stylish kitchen features a large quartz island, chimney-style hood fan, built-in microwave, and upgraded cabinetry—perfect for both everyday living and entertaining. This home also includes a 1-bedroom, 1-bathroom basement suite (illegal) with a private entrance, offering excellent rental income potential or space for extended family. It has been already rented for $1250/ month on a month to month lease. Buyer has an option to keep the tenants. Enjoy peace of mind with brand new roofing, vinyl siding, and gutters, and bask in the natural light that fills every room thanks to the home's corner lot placement. Located just a short distance to the Livingston Hub, which features a community center, banquet facility, meeting and multi-use rooms, gym, playgrounds, and more, this home offers convenience, value, and lifestyle in one of Calgary’s most sought-after new neighborhoods. Aggressively priced and move-in ready—don’t miss this incredible opportunity!
| Street Address: | 274 Howse Drive NE |
| City: | Calgary |
| Province/State: | Alberta |
| Postal Code: | N/A |
| County/Parish: | Calgary |
| Subdivision: | Livingston |
| Country: | Canada |
| Latitude: | 51.18933382 |
| Longitude: | -114.06048572 |
| MLS® Number: | A2258564 |
| Price: | $759,000 |
| Property Area: | 1,898 Sq ft |
| Bedrooms: | 4 |
| Bathrooms Half: | 1 |
| Bathrooms Full: | 3 |
| Living Area: | 1,898 Sq ft |
| Building Area: | 0 Sq ft |
| Year Built: | 2021 |
| Listing Date: | Sep 19, 2025 |
| Garage Spaces: | 2 |
| Property Type: | Residential |
| Property Subtype: | Detached |
| MLS Status: | Active |
Additional Details
| Flooring: | N/A |
| Construction: | Stone,Vinyl Siding |
| Parking: | Double Garage Attached |
| Appliances: | Dishwasher,Dryer,Gas Range,Range Hood,Refrigerator,Washer |
| Stories: | N/A |
| Zoning: | R-G |
| Fireplace: | N/A |
| Amenities: | Park,Playground,Schools Nearby,Shopping Nearby,Sidewalks,Street Lights |
Utilities & Systems
| Heating: | Forced Air |
| Cooling: | None |
| Property Type | Residential |
| Building Type | Detached |
| Square Footage | 1,898 sqft |
| Community Name | Livingston |
| Subdivision Name | Livingston |
| Title | Fee Simple |
| Land Size | 5,145 sqft |
| Built in | 2021 |
| Annual Property Taxes | Contact listing agent |
| Parking Type | Garage |
| Time on MLS Listing | 50 days |
Bedrooms
| Above Grade | 3 |
Bathrooms
| Total | 4 |
| Partial | 1 |
Interior Features
| Appliances Included | Dishwasher, Dryer, Gas Range, Range Hood, Refrigerator, Washer |
| Flooring | Carpet, Tile, Vinyl Plank |
Building Features
| Features | Chandelier, Double Vanity, Kitchen Island, No Animal Home, No Smoking Home, Open Floorplan, Quartz Counters, Walk-In Closet(s) |
| Construction Material | Stone, Vinyl Siding |
| Building Amenities | Fitness Center, Playground, Recreation Facilities |
| Structures | Deck |
Heating & Cooling
| Cooling | None |
| Heating Type | Forced Air |
Exterior Features
| Exterior Finish | Stone, Vinyl Siding |
Neighbourhood Features
| Community Features | Park, Playground, Schools Nearby, Shopping Nearby, Sidewalks, Street Lights |
| Amenities Nearby | Park, Playground, Schools Nearby, Shopping Nearby, Sidewalks, Street Lights |
Parking
| Parking Type | Garage |
| Total Parking Spaces | 4 |
Interior Size
| Total Finished Area: | 1,898 sq ft |
| Total Finished Area (Metric): | 176.37 sq m |
Room Count
| Bedrooms: | 4 |
| Bathrooms: | 4 |
| Full Bathrooms: | 3 |
| Half Bathrooms: | 1 |
| Rooms Above Grade: | 9 |
Lot Information
| Lot Size: | 5,145 sq ft |
| Lot Size (Acres): | 0.12 acres |
| Frontage: | 33 ft |
Legal
| Legal Description: | 1810898;11;31 |
| Title to Land: | Fee Simple |
- Chandelier
- Double Vanity
- Kitchen Island
- No Animal Home
- No Smoking Home
- Open Floorplan
- Quartz Counters
- Walk-In Closet(s)
- Private Yard
- Dishwasher
- Dryer
- Gas Range
- Range Hood
- Refrigerator
- Washer
- Fitness Center
- Playground
- Recreation Facilities
- Full
- Park
- Schools Nearby
- Shopping Nearby
- Sidewalks
- Street Lights
- Stone
- Vinyl Siding
- Poured Concrete
- Corner Lot
- Double Garage Attached
- Deck
Floor plan information is not available for this property.
Monthly Payment Breakdown
Loading Walk Score...
What's Nearby?
Powered by Yelp
