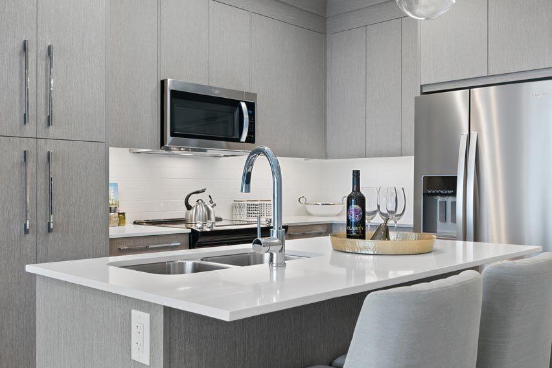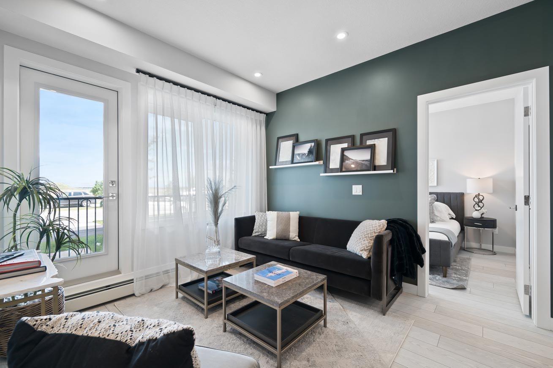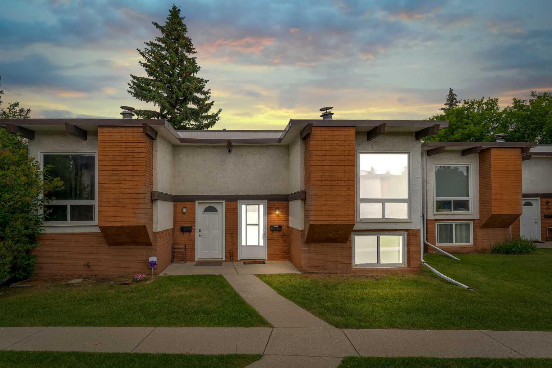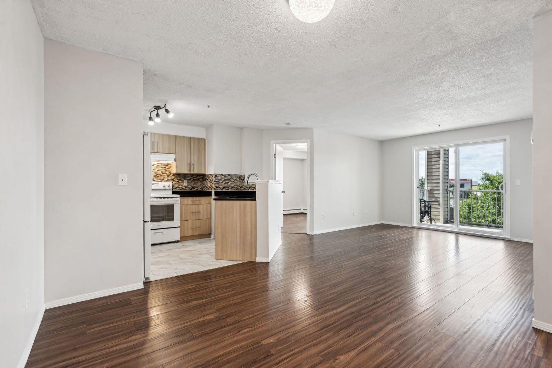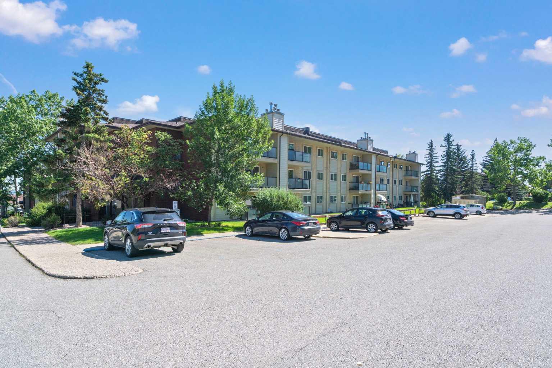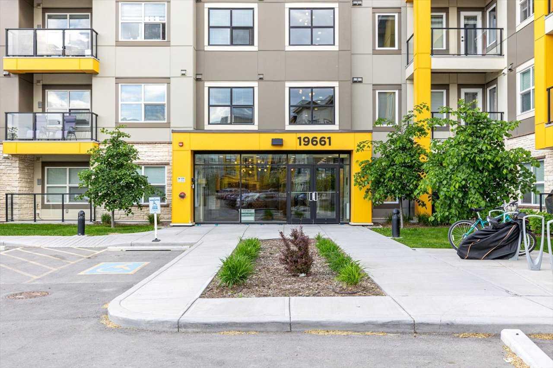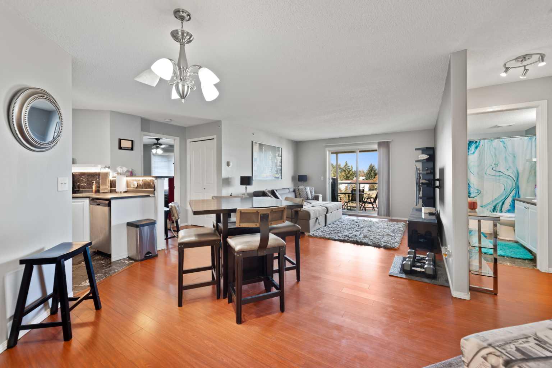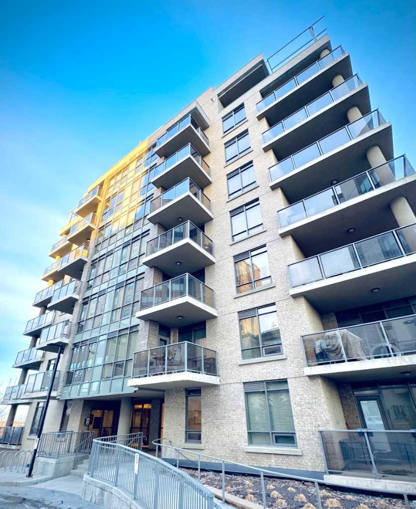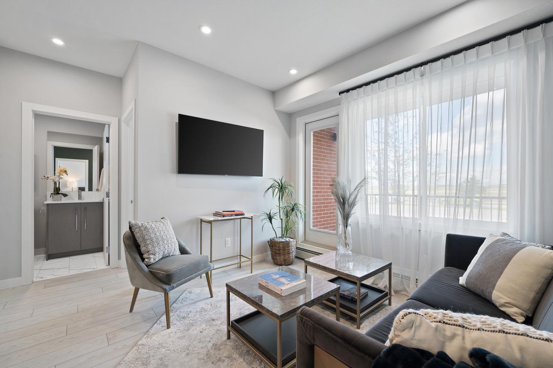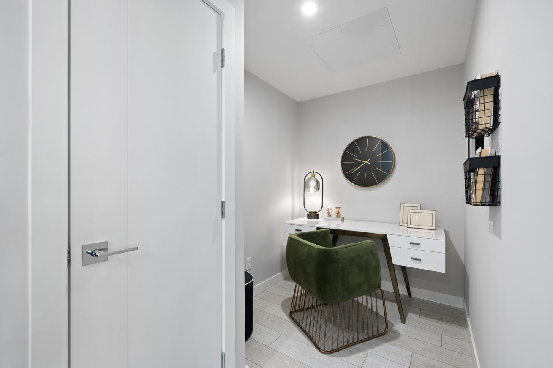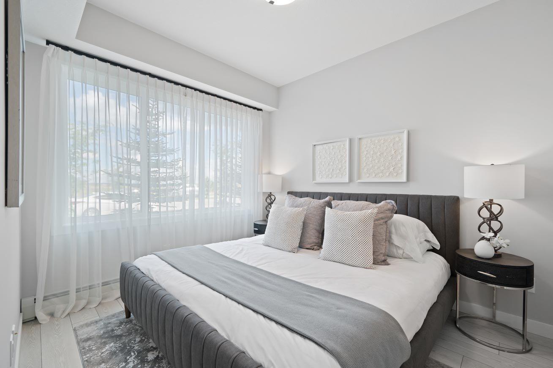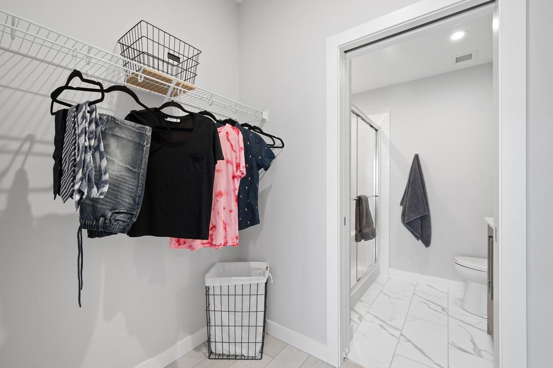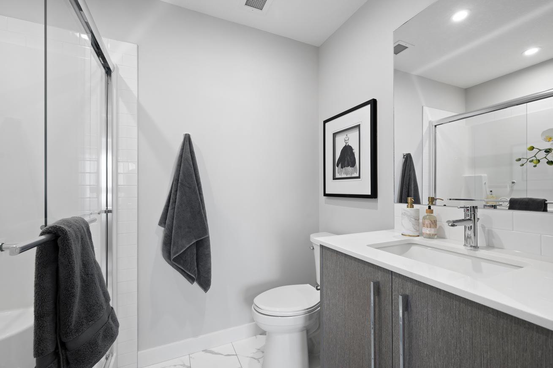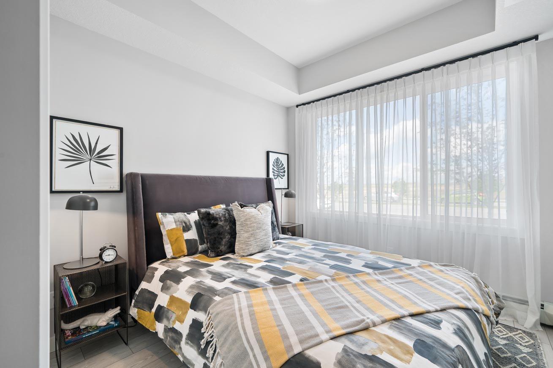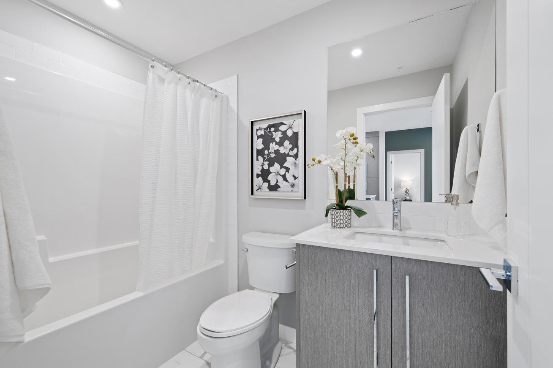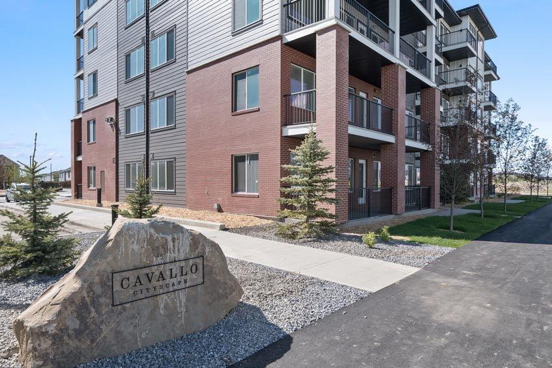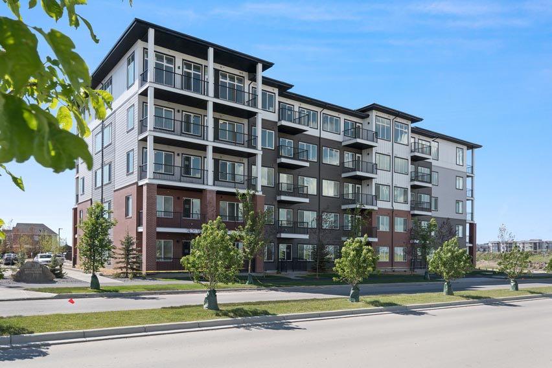2307, 395 Skyview Parkway NE, Calgary, Alberta
Condo For Sale in Calgary, Alberta
$334,900
-
CondoProperty Type
-
2Bedrooms
-
2Bath
-
0Garage
-
694Sq Ft
-
2024Year Built
Discover this beautifully designed 2-Bedroom, 2-Bathroom plus Den home, perfect for those who value comfort and style. The open-concept layout features luxury vinyl plank flooring throughout. The Kitchen boasts Quartz countertops, stainless steel appliances, and full-height cabinetry, offering both elegance and functionality. The Primary Suite is a peaceful retreat with a walk-through closet leading to a 3-piece ensuite. The additional Bedroom and Den provide extra space for guests or a home office. In-suite laundry and window treatments add convenience. Step outside to your private patio, offering a relaxing outdoor space. Residents at Cavallo enjoy top-tier amenities, including a gym, entertainment lounge, pet spa, and landscaped courtyard. Schedule a viewing today to experience modern living at Cavallo in Cityscape. Photo Gallery of Similar Suite*
| Street Address: | 2307, 395 Skyview Parkway NE |
| City: | Calgary |
| Province/State: | Alberta |
| Postal Code: | N/A |
| County/Parish: | Calgary |
| Subdivision: | Cityscape |
| Country: | Canada |
| Latitude: | 51.15185313 |
| Longitude: | -113.95287784 |
| MLS® Number: | A2258098 |
| Price: | $334,900 |
| Property Area: | 694 Sq ft |
| Bedrooms: | 2 |
| Bathrooms Half: | 0 |
| Bathrooms Full: | 2 |
| Living Area: | 694 Sq ft |
| Building Area: | 0 Sq ft |
| Year Built: | 2024 |
| Listing Date: | Oct 01, 2025 |
| Garage Spaces: | 0 |
| Property Type: | Residential |
| Property Subtype: | Apartment |
| MLS Status: | Active |
Additional Details
| Flooring: | N/A |
| Construction: | Composite Siding |
| Parking: | Stall,Titled,Underground |
| Appliances: | Dishwasher,Electric Range,Microwave Hood Fan,Refrigerator,Washer/Dryer,Window Coverings |
| Stories: | N/A |
| Zoning: | DC |
| Fireplace: | N/A |
| Amenities: | Shopping Nearby |
Utilities & Systems
| Heating: | Baseboard |
| Cooling: | None |
| Property Type | Residential |
| Building Type | Apartment |
| Storeys | 5 |
| Square Footage | 694 sqft |
| Community Name | Cityscape |
| Subdivision Name | Cityscape |
| Title | Fee Simple |
| Land Size | Unknown |
| Built in | 2024 |
| Annual Property Taxes | Contact listing agent |
| Parking Type | Underground |
| Time on MLS Listing | 1 day |
Bedrooms
| Above Grade | 2 |
Bathrooms
| Total | 2 |
| Partial | 0 |
Interior Features
| Appliances Included | Dishwasher, Electric Range, Microwave Hood Fan, Refrigerator, Washer/Dryer, Window Coverings |
| Flooring | Vinyl Plank |
Building Features
| Features | Breakfast Bar, Quartz Counters |
| Style | Attached |
| Construction Material | Composite Siding |
| Building Amenities | Bicycle Storage, Fitness Center, Recreation Room |
| Structures | Balcony(s) |
Heating & Cooling
| Cooling | None |
| Heating Type | Baseboard |
Exterior Features
| Exterior Finish | Composite Siding |
Neighbourhood Features
| Community Features | Shopping Nearby |
| Pets Allowed | Restrictions |
| Amenities Nearby | Shopping Nearby |
Maintenance or Condo Information
| Maintenance Fees | $292 Monthly |
| Maintenance Fees Include | Amenities of HOA/Condo, Common Area Maintenance, Interior Maintenance, Maintenance Grounds, Professional Management, Sewer, Snow Removal, Trash, Water |
Parking
| Parking Type | Underground |
| Total Parking Spaces | 1 |
Interior Size
| Total Finished Area: | 694 sq ft |
| Total Finished Area (Metric): | 64.47 sq m |
| Main Level: | 694 sq ft |
Room Count
| Bedrooms: | 2 |
| Bathrooms: | 2 |
| Full Bathrooms: | 2 |
| Rooms Above Grade: | 5 |
Lot Information
Legal
| Legal Description: | 2411038;333 |
| Title to Land: | Fee Simple |
- Breakfast Bar
- Quartz Counters
- None
- Dishwasher
- Electric Range
- Microwave Hood Fan
- Refrigerator
- Washer/Dryer
- Window Coverings
- Bicycle Storage
- Fitness Center
- Recreation Room
- Shopping Nearby
- Composite Siding
- Poured Concrete
- Stall
- Titled
- Underground
- Balcony(s)
Floor plan information is not available for this property.
Monthly Payment Breakdown
Loading Walk Score...
What's Nearby?
Powered by Yelp
