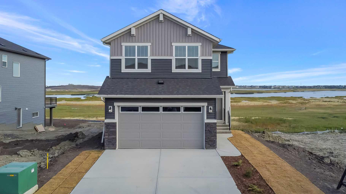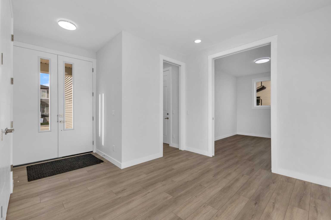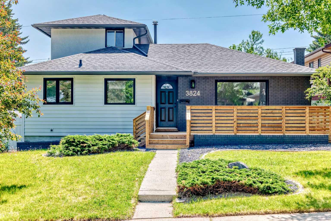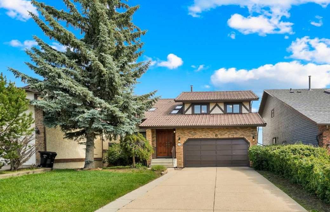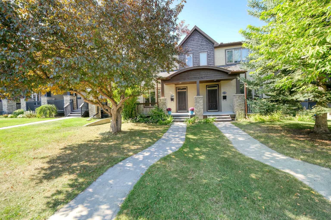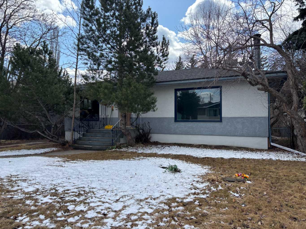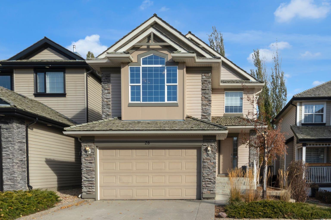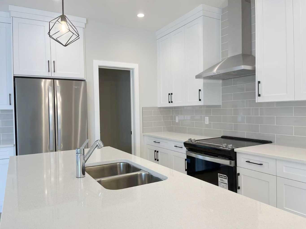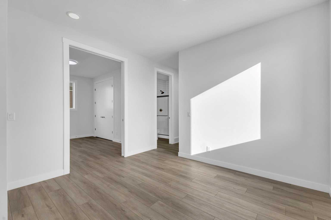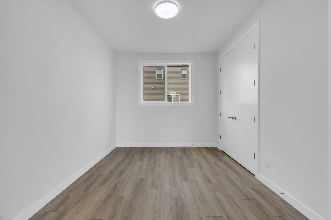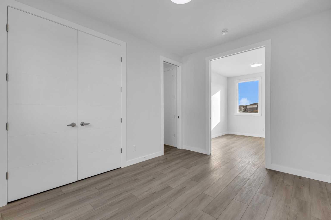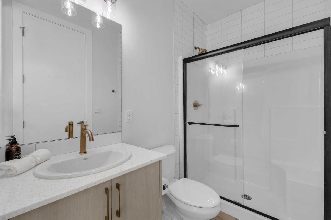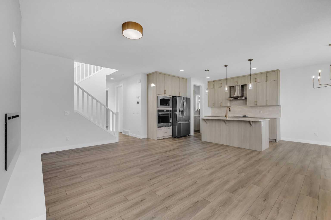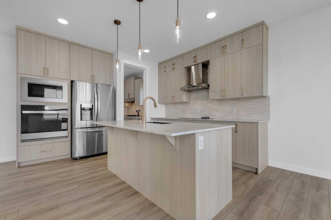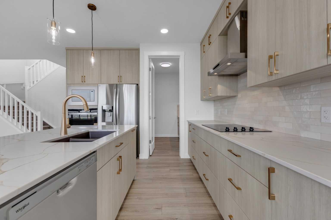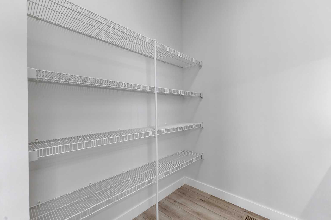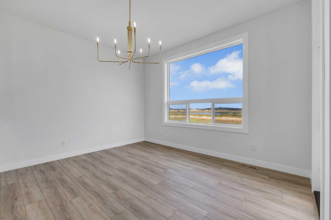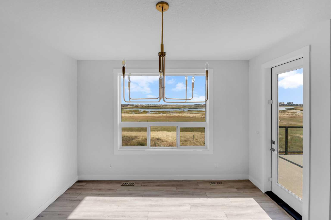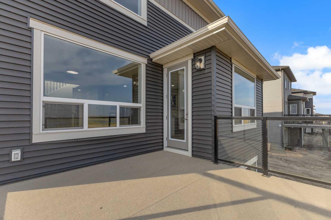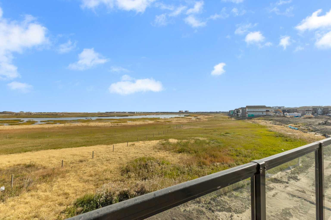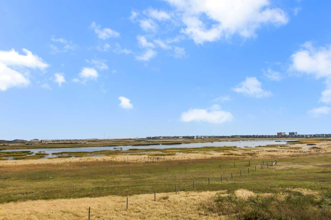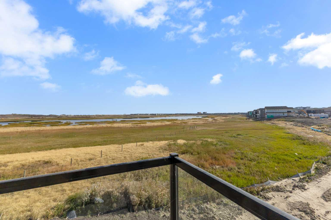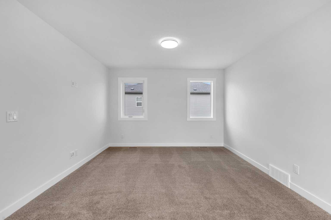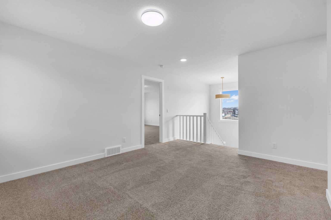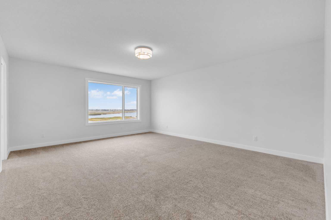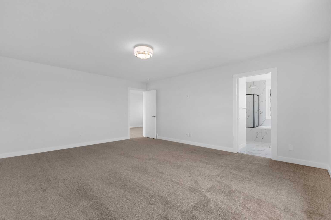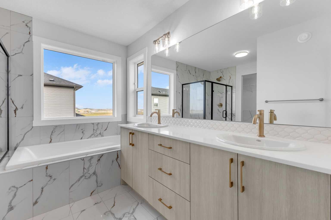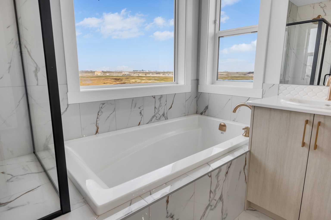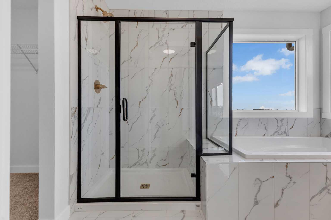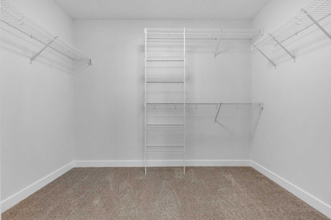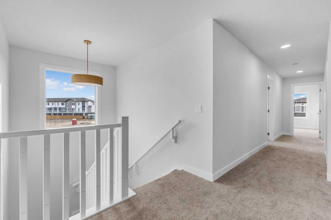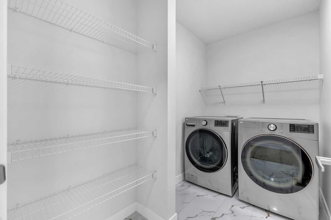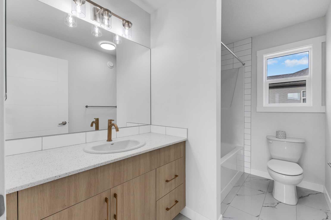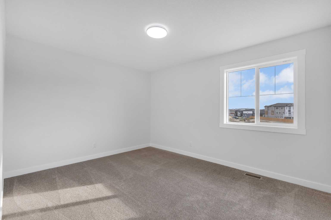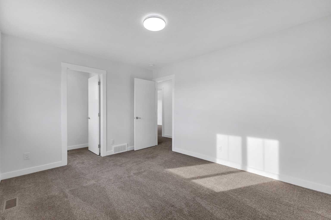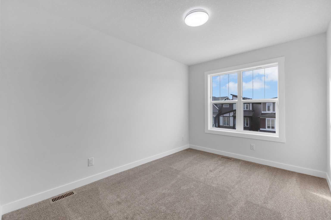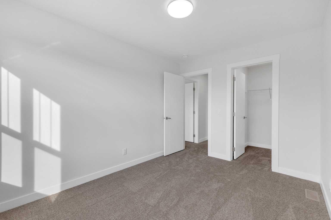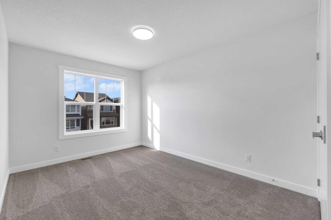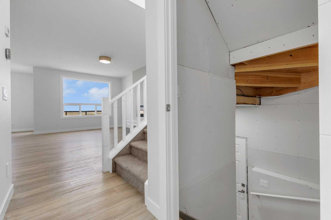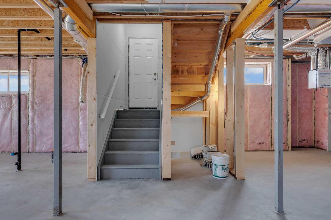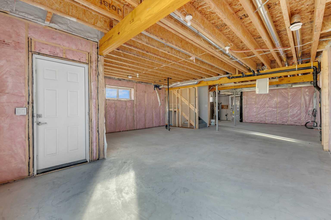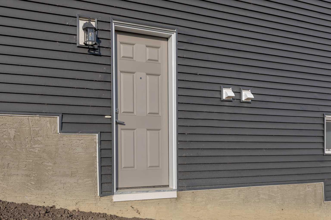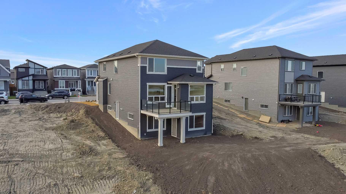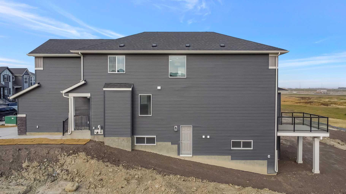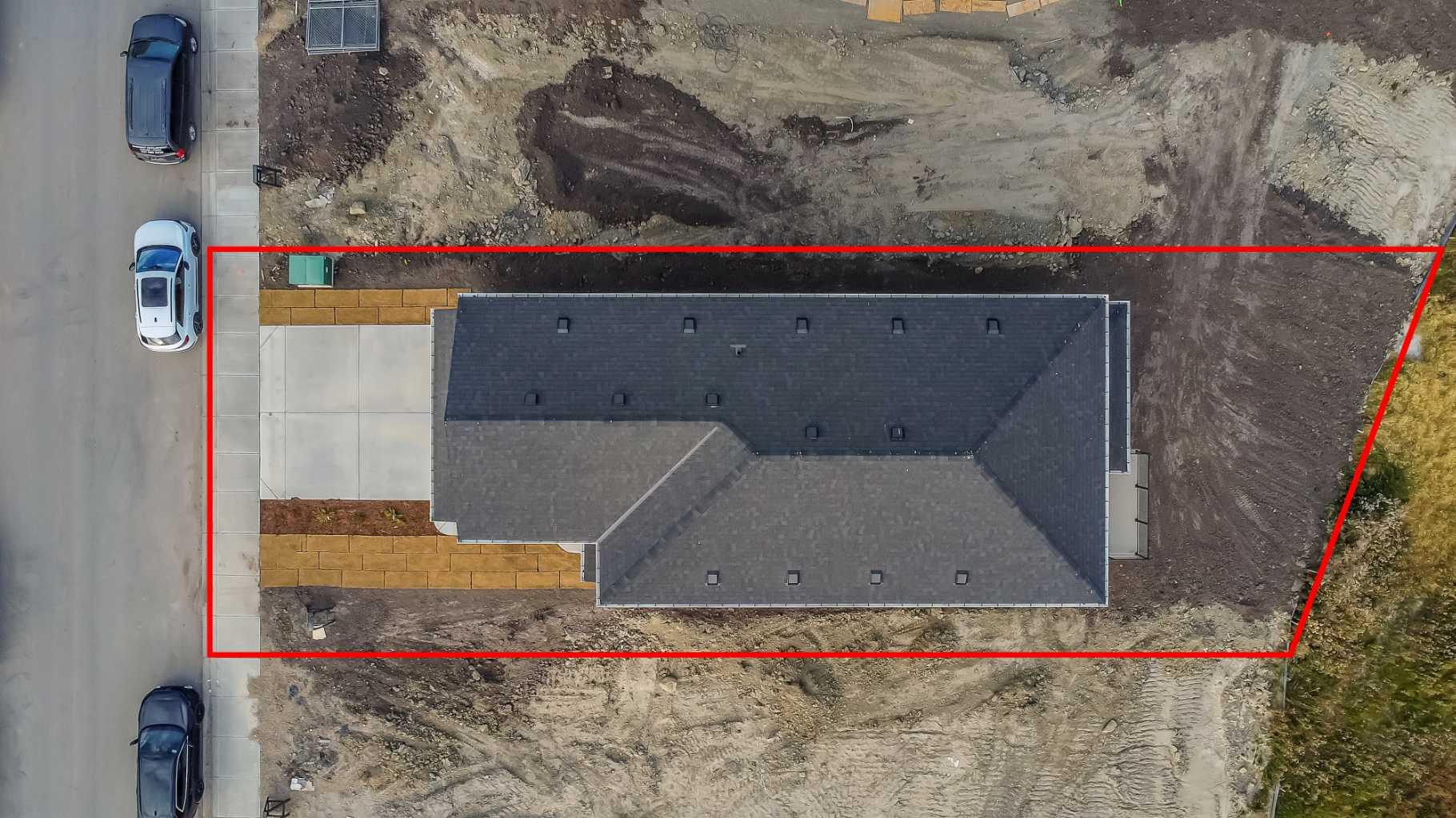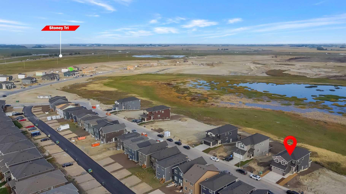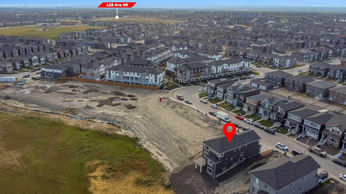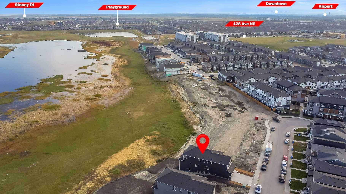100 Corner Glen Manor NE, Calgary, Alberta
Residential For Sale in Calgary, Alberta
$1,044,998
-
ResidentialProperty Type
-
5Bedrooms
-
3Bath
-
2Garage
-
2,592Sq Ft
-
2025Year Built
PRICE REDUCED!! Brand new Shane built home, waiting for you and your family. The home starts with a bedroom or office on the main floor that is connected to a 4 piece dual access bathroom. The open kitchen/living room area has a spice kitchen off the side hosting a gas range. The main kitchen has stainless steel appliances, hidden garbage/recycle drawer, electric cooktop and amazing views of the green space and lake out the back deck. The backyard has 15 meters to the back fence, quite a large lot!! Beyond the fence is a conservation pond. Will eventually have a path and bridge over the water. The upstairs contains a primary bedroom with walk in closet, ensuite bathroom and large windows that allow natural light to flow through with stunning views. Three additional bedrooms, a bonus room, and a laundry room are also located on the second floor. The undeveloped basement is spacious with lots of natural light and a walk out to the backyard.
| Street Address: | 100 Corner Glen Manor NE |
| City: | Calgary |
| Province/State: | Alberta |
| Postal Code: | N/A |
| County/Parish: | Calgary |
| Subdivision: | Cornerstone |
| Country: | Canada |
| Latitude: | 51.17043580 |
| Longitude: | -113.93519070 |
| MLS® Number: | A2257435 |
| Price: | $1,044,998 |
| Property Area: | 2,592 Sq ft |
| Bedrooms: | 5 |
| Bathrooms Half: | 0 |
| Bathrooms Full: | 3 |
| Living Area: | 2,592 Sq ft |
| Building Area: | 0 Sq ft |
| Year Built: | 2025 |
| Listing Date: | Sep 16, 2025 |
| Garage Spaces: | 2 |
| Property Type: | Residential |
| Property Subtype: | Detached |
| MLS Status: | Active |
Additional Details
| Flooring: | N/A |
| Construction: | Vinyl Siding |
| Parking: | Double Garage Attached |
| Appliances: | Built-In Oven,Dishwasher,Dryer,Electric Range,Gas Range,Microwave,Range Hood,Refrigerator,Washer |
| Stories: | N/A |
| Zoning: | RG |
| Fireplace: | N/A |
| Amenities: | Clubhouse,Park,Schools Nearby,Shopping Nearby,Sidewalks,Street Lights,Walking/Bike Paths |
Utilities & Systems
| Heating: | Forced Air,Natural Gas |
| Cooling: | None |
| Property Type | Residential |
| Building Type | Detached |
| Square Footage | 2,592 sqft |
| Community Name | Cornerstone |
| Subdivision Name | Cornerstone |
| Title | Fee Simple |
| Land Size | 4,477 sqft |
| Built in | 2025 |
| Annual Property Taxes | Contact listing agent |
| Parking Type | Garage |
| Time on MLS Listing | 49 days |
Bedrooms
| Above Grade | 5 |
Bathrooms
| Total | 3 |
| Partial | 0 |
Interior Features
| Appliances Included | Built-In Oven, Dishwasher, Dryer, Electric Range, Gas Range, Microwave, Range Hood, Refrigerator, Washer |
| Flooring | Carpet, Vinyl Plank |
Building Features
| Features | Kitchen Island, No Animal Home, No Smoking Home, Pantry, Quartz Counters |
| Construction Material | Vinyl Siding |
| Building Amenities | Clubhouse, Playground |
| Structures | Deck |
Heating & Cooling
| Cooling | None |
| Heating Type | Forced Air, Natural Gas |
Exterior Features
| Exterior Finish | Vinyl Siding |
Neighbourhood Features
| Community Features | Clubhouse, Park, Schools Nearby, Shopping Nearby, Sidewalks, Street Lights, Walking/Bike Paths |
| Amenities Nearby | Clubhouse, Park, Schools Nearby, Shopping Nearby, Sidewalks, Street Lights, Walking/Bike Paths |
Parking
| Parking Type | Garage |
| Total Parking Spaces | 4 |
Interior Size
| Total Finished Area: | 2,592 sq ft |
| Total Finished Area (Metric): | 240.82 sq m |
Room Count
| Bedrooms: | 5 |
| Bathrooms: | 3 |
| Full Bathrooms: | 3 |
| Rooms Above Grade: | 9 |
Lot Information
| Lot Size: | 4,477 sq ft |
| Lot Size (Acres): | 0.10 acres |
| Frontage: | 34 ft |
- Kitchen Island
- No Animal Home
- No Smoking Home
- Pantry
- Quartz Counters
- None
- Built-In Oven
- Dishwasher
- Dryer
- Electric Range
- Gas Range
- Microwave
- Range Hood
- Refrigerator
- Washer
- Clubhouse
- Playground
- Full
- Park
- Schools Nearby
- Shopping Nearby
- Sidewalks
- Street Lights
- Walking/Bike Paths
- Vinyl Siding
- Gas
- Poured Concrete
- Back Yard
- Backs on to Park/Green Space
- Environmental Reserve
- Double Garage Attached
- Deck
Floor plan information is not available for this property.
Monthly Payment Breakdown
Loading Walk Score...
What's Nearby?
Powered by Yelp
REALTOR® Details
Michelle Felzmann
- (403) 815-0510
- [email protected]
- First Place Realty
