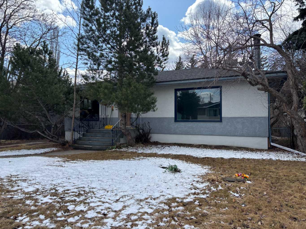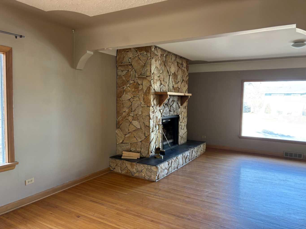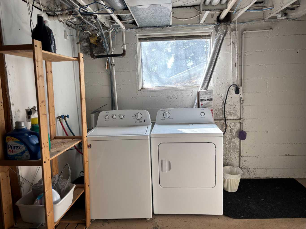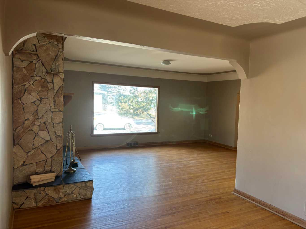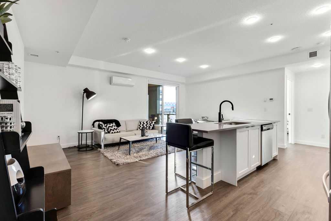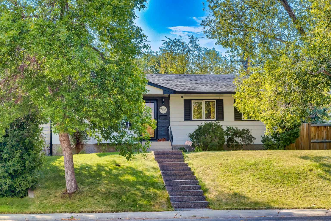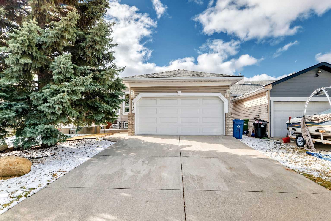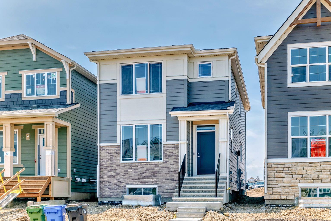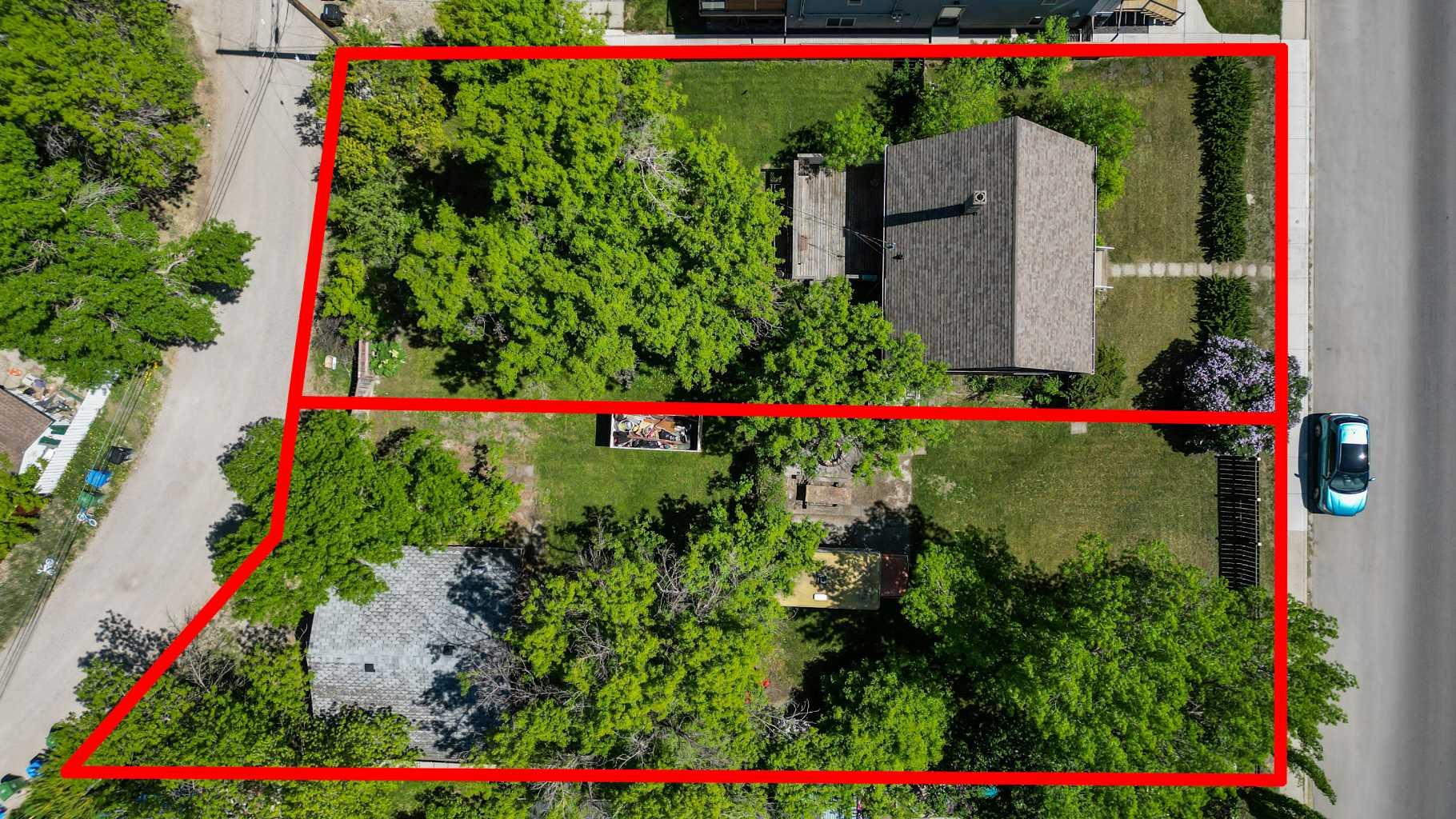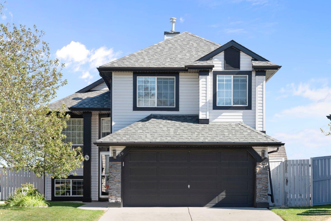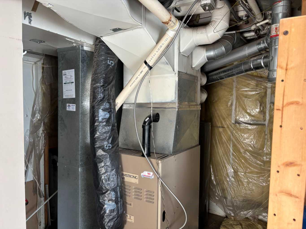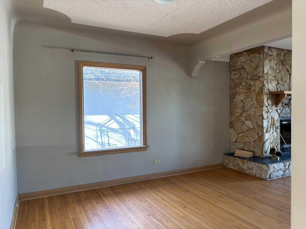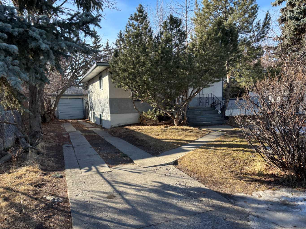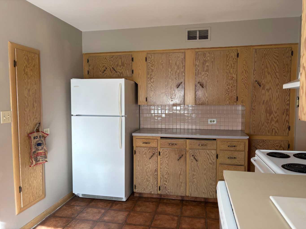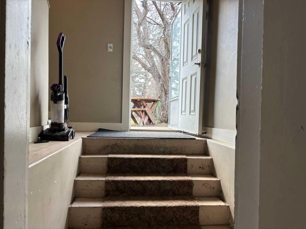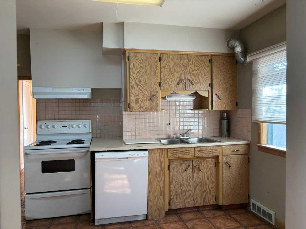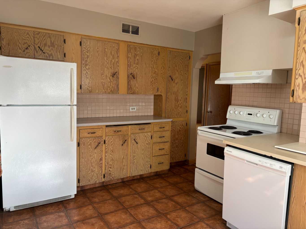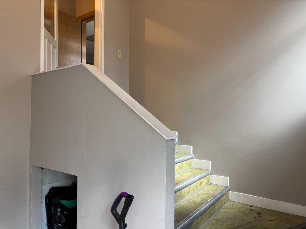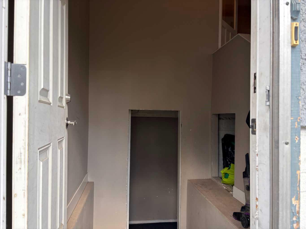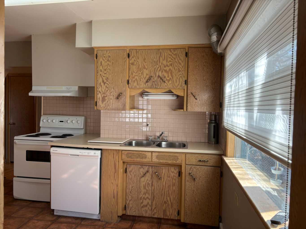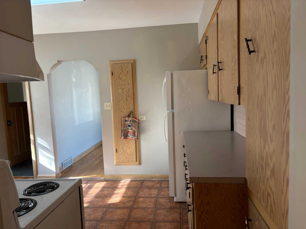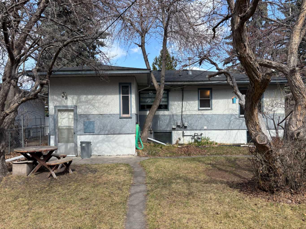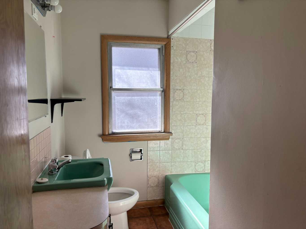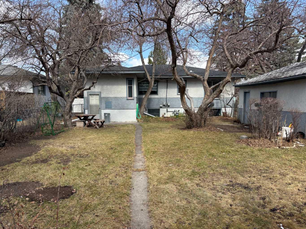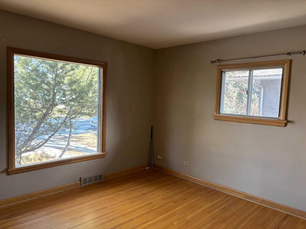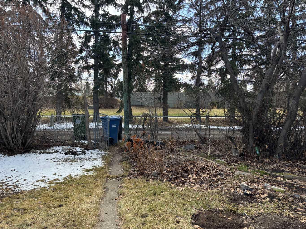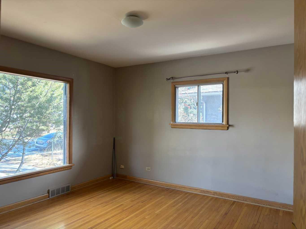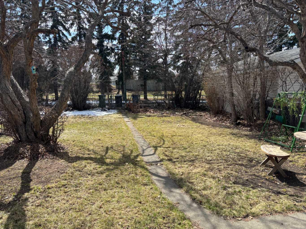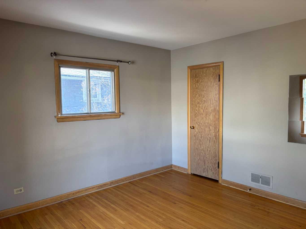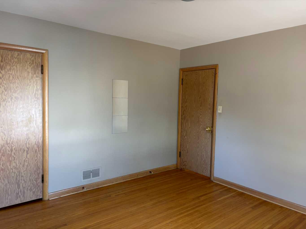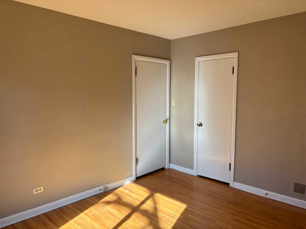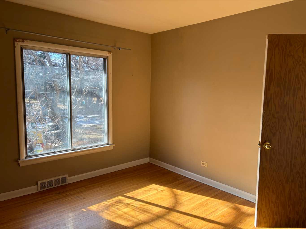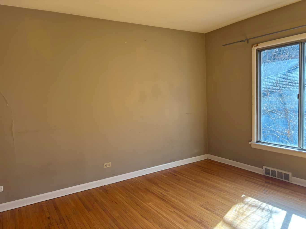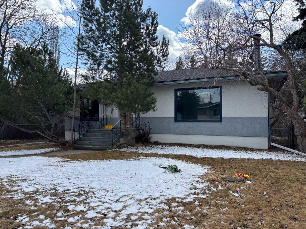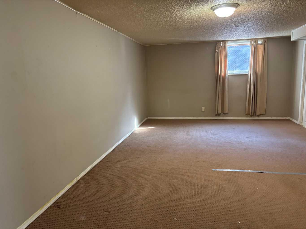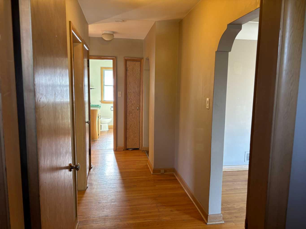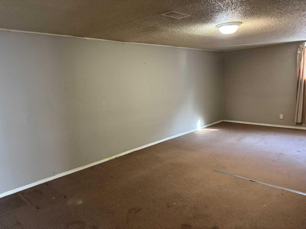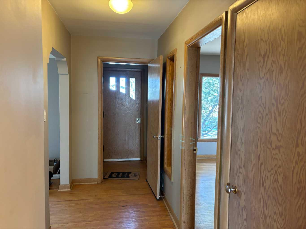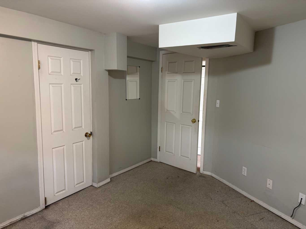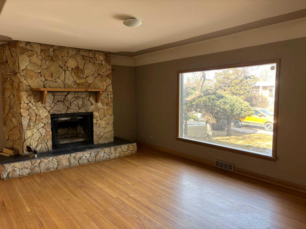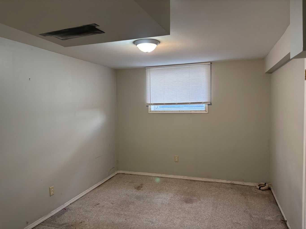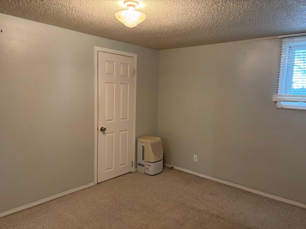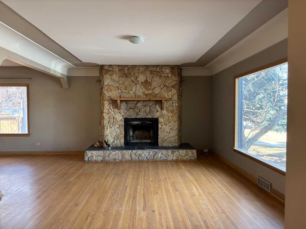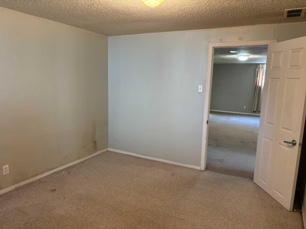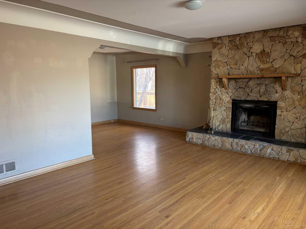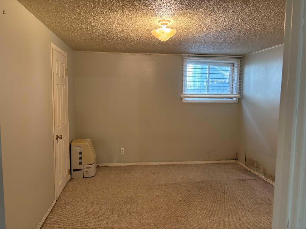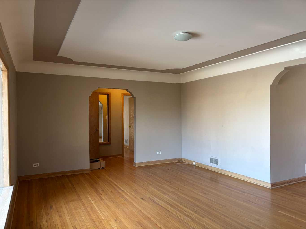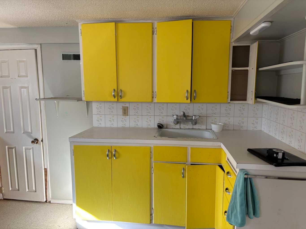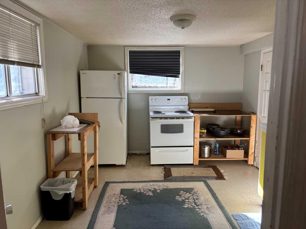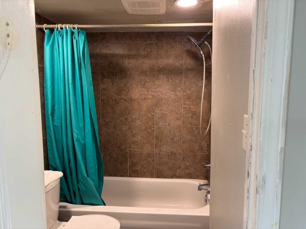2111 Halifax Crescent NW, Calgary, Alberta
Residential For Sale in Calgary, Alberta
$838,000
-
ResidentialProperty Type
-
4Bedrooms
-
2Bath
-
1Garage
-
1,177Sq Ft
-
1952Year Built
Considered as one of the more affordable inner city lots for its location, this flat rectangular lot measured over 56'x120' is primed for redevelopment, With the recent blanket rezoning, this oversized lot is a great candidate for redevelopment of up 5 units townhome plus 5 legal basement suites with the City approval. The property is located on a quiet road in one of the most sought after communities of Banff Trial. Close and perhaps even walkable distance to the U of C, SAIT, Foothills Medical Centre. McMahon Stadium, Foothills Athletic Park, and North Hills shopping mall. Only 5-7 minutes drive to Downtown. The home is dated but it's still rentable if you're considering holding the property while planning for redevelopment. 2 bedrooms up bungalow and a separate illegal 2 bedrooms down. Motivated sellers so please contact your realtor to book a viewing today.
| Street Address: | 2111 Halifax Crescent NW |
| City: | Calgary |
| Province/State: | Alberta |
| Postal Code: | T2M 4C8 |
| County/Parish: | Calgary |
| Subdivision: | Banff Trail |
| Country: | Canada |
| Latitude: | 51.06758893 |
| Longitude: | -114.10878129 |
| MLS® Number: | A2211175 |
| Price: | $838,000 |
| Property Area: | 1,177 Sq ft |
| Bedrooms: | 4 |
| Bathrooms Half: | 0 |
| Bathrooms Full: | 2 |
| Living Area: | 1,177 Sq ft |
| Building Area: | 0 Sq ft |
| Year Built: | 1952 |
| Listing Date: | Apr 13, 2025 |
| Garage Spaces: | 1 |
| Property Type: | Residential |
| Property Subtype: | Detached |
| MLS Status: | Active |
Additional Details
| Flooring: | N/A |
| Construction: | Stucco,Wood Frame |
| Parking: | Off Street,Single Garage Detached |
| Appliances: | Dishwasher,Range,Range Hood,Refrigerator,Washer/Dryer |
| Stories: | N/A |
| Zoning: | R-CG |
| Fireplace: | N/A |
| Amenities: | Park,Playground,Schools Nearby,Shopping Nearby,Sidewalks,Walking/Bike Paths |
Utilities & Systems
| Heating: | Forced Air,Natural Gas |
| Cooling: | None |
| Property Type | Residential |
| Building Type | Detached |
| Square Footage | 1,177 sqft |
| Community Name | Banff Trail |
| Subdivision Name | Banff Trail |
| Title | Fee Simple |
| Land Size | 6,813 sqft |
| Built in | 1952 |
| Annual Property Taxes | Contact listing agent |
| Parking Type | Garage |
| Time on MLS Listing | 210 days |
Bedrooms
| Above Grade | 2 |
Bathrooms
| Total | 2 |
| Partial | 0 |
Interior Features
| Appliances Included | Dishwasher, Range, Range Hood, Refrigerator, Washer/Dryer |
| Flooring | Carpet, Hardwood, Linoleum |
Building Features
| Features | Separate Entrance |
| Construction Material | Stucco, Wood Frame |
| Structures | None |
Heating & Cooling
| Cooling | None |
| Heating Type | Forced Air, Natural Gas |
Exterior Features
| Exterior Finish | Stucco, Wood Frame |
Neighbourhood Features
| Community Features | Park, Playground, Schools Nearby, Shopping Nearby, Sidewalks, Walking/Bike Paths |
| Amenities Nearby | Park, Playground, Schools Nearby, Shopping Nearby, Sidewalks, Walking/Bike Paths |
Maintenance or Condo Information
Parking
| Parking Type | Garage |
| Total Parking Spaces | 1 |
Interior Size
| Total Finished Area: | 1,177 sq ft |
| Total Finished Area (Metric): | 109.35 sq m |
Room Count
| Bedrooms: | 4 |
| Bathrooms: | 2 |
| Full Bathrooms: | 2 |
| Rooms Above Grade: | 5 |
Lot Information
| Lot Size: | 6,813 sq ft |
| Lot Size (Acres): | 0.16 acres |
| Frontage: | 57 ft |
Legal
| Legal Description: | 9110GI;1;9 |
| Title to Land: | Fee Simple |
- Separate Entrance
- Private Entrance
- Private Yard
- Dishwasher
- Range
- Range Hood
- Refrigerator
- Washer/Dryer
- Full
- Park
- Playground
- Schools Nearby
- Shopping Nearby
- Sidewalks
- Walking/Bike Paths
- Stucco
- Wood Frame
- Wood Burning
- Poured Concrete
- Back Lane
- Back Yard
- Backs on to Park/Green Space
- City Lot
- Rectangular Lot
- Off Street
- Single Garage Detached
- None
Main Level
| Living Room | 19`2" x 13`5" |
| Dining Room | 10`8" x 10`2" |
| Kitchen | 13`4" x 10`0" |
| 4pc Bathroom | 8`9" x 5`0" |
| Bedroom | 12`0" x 11`0" |
| Bedroom - Primary | 12`4" x 12`1" |
| Living/Dining Room Combination | 23`4" x 12`9" |
| Kitchen | 13`4" x 10`0" |
| 4pc Bathroom | 6`2" x 5`0" |
| Bedroom | 13`7" x 9`4" |
| Bedroom | 12`8" x 10`6" |
Monthly Payment Breakdown
Loading Walk Score...
What's Nearby?
Powered by Yelp
