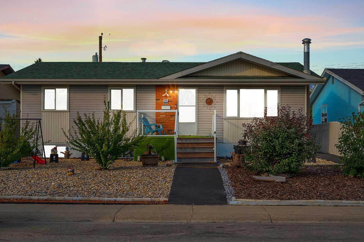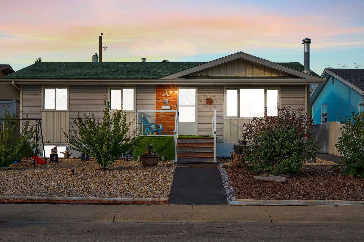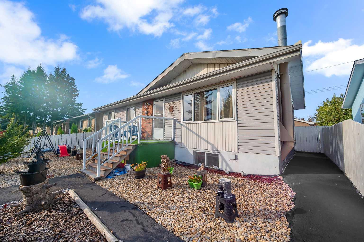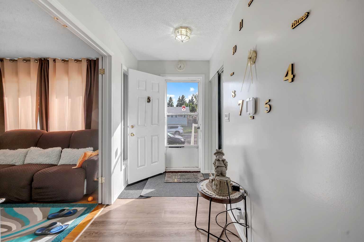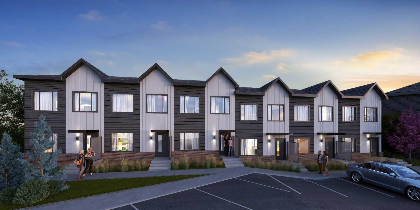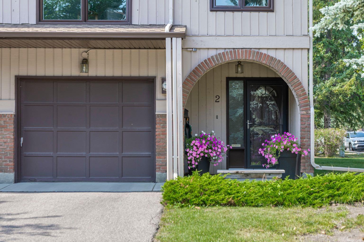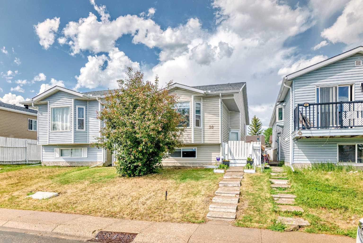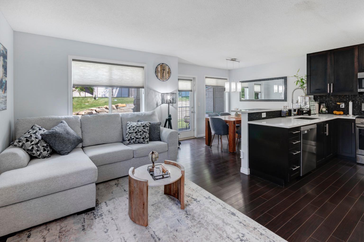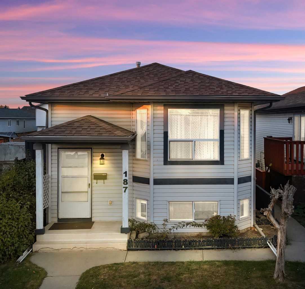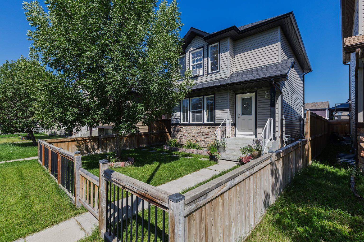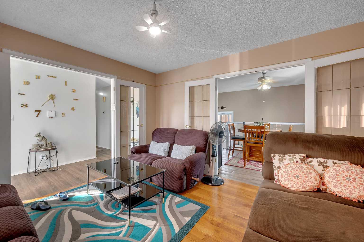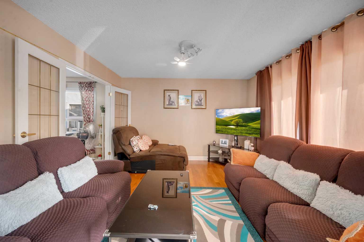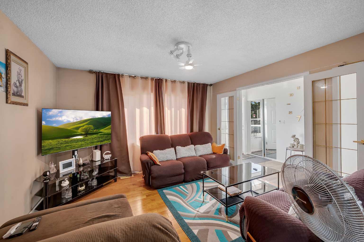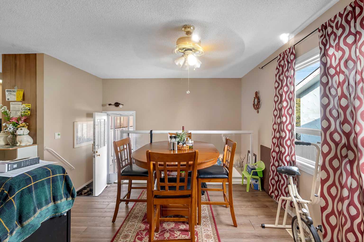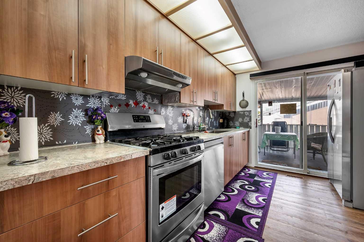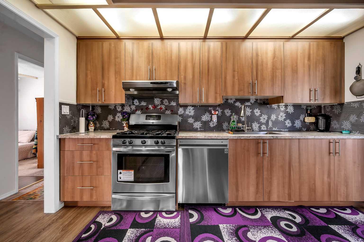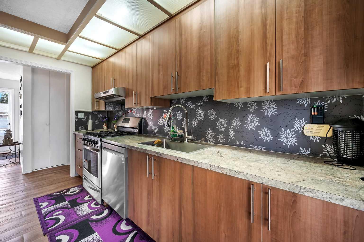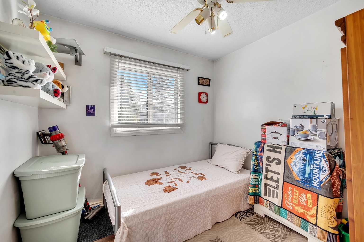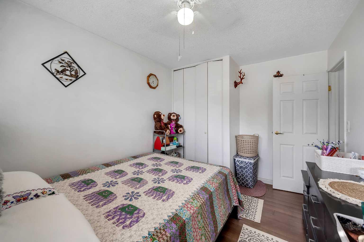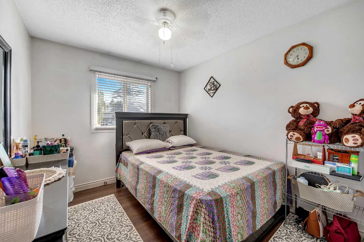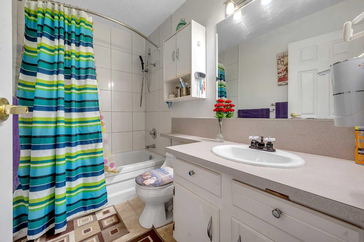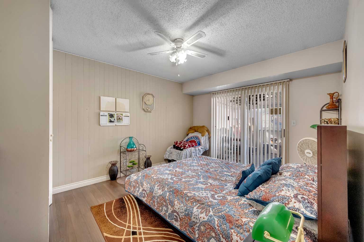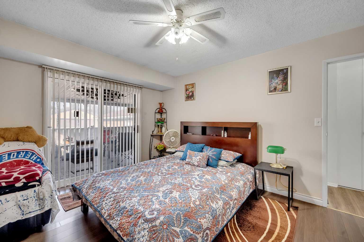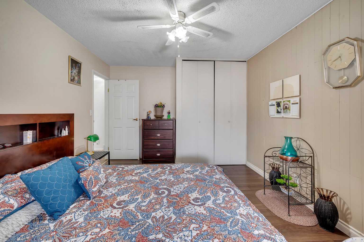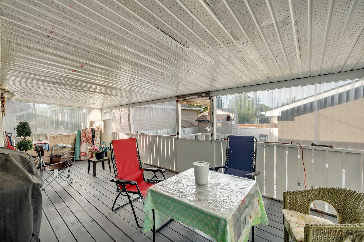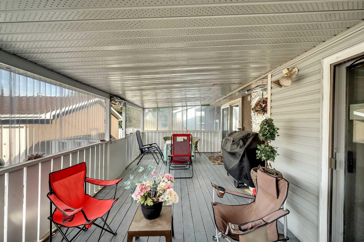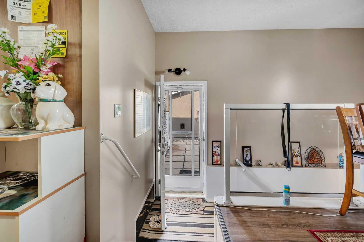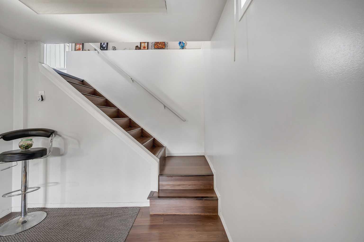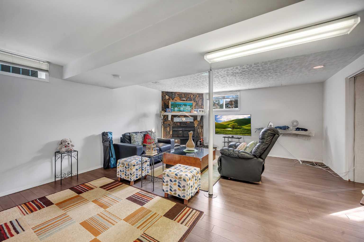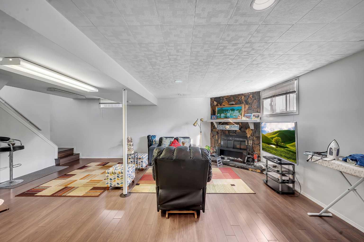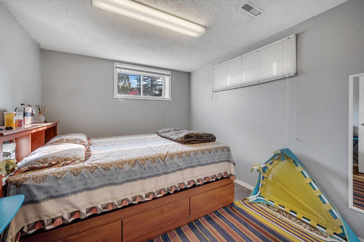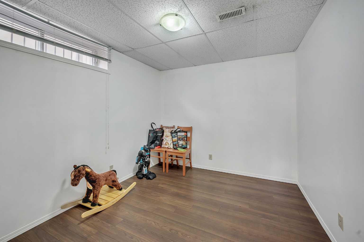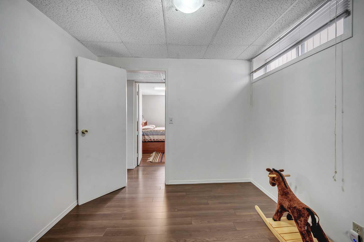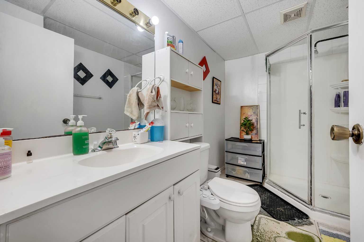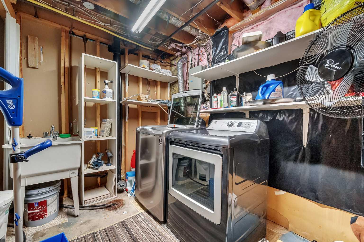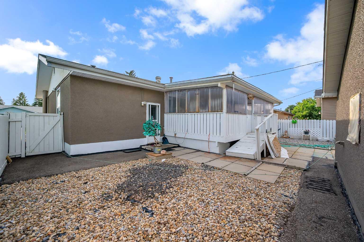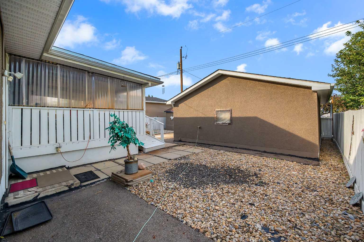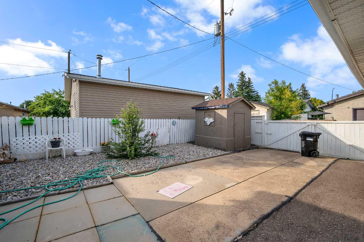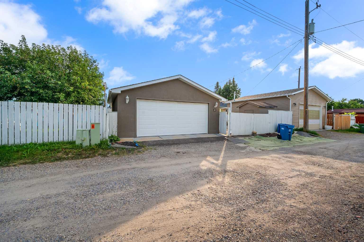5848 Maddock Drive NE, Calgary, Alberta
Residential For Sale in Calgary, Alberta
$614,900
-
ResidentialProperty Type
-
6Bedrooms
-
2Bath
-
2Garage
-
1,089Sq Ft
-
1972Year Built
Welcome to 5848 Maddock Drive NE located in the vibrant community of Marlborough Park. This upgraded bungalow features a total of 6 bedroom. Main floor features bright and open living room with huge windows, dining room, 3 generous sized bedrooms and a 4pc bath. Kitchen leads to the huge covered deck. Going down to the basement you will find 3 more bedrooms with a rec room that comes with a fireplace. This home also comes with newer appliances, hot water tank is from 2018, water softener, garage door changed 2023, new exterior and fence paint, double detached drywalled insulated garage and a lot more!!
| Street Address: | 5848 Maddock Drive NE |
| City: | Calgary |
| Province/State: | Alberta |
| Postal Code: | N/A |
| County/Parish: | Calgary |
| Subdivision: | Marlborough Park |
| Country: | Canada |
| Latitude: | 51.05458819 |
| Longitude: | -113.94888590 |
| MLS® Number: | A2252582 |
| Price: | $614,900 |
| Property Area: | 1,089 Sq ft |
| Bedrooms: | 6 |
| Bathrooms Half: | 0 |
| Bathrooms Full: | 2 |
| Living Area: | 1,089 Sq ft |
| Building Area: | 0 Sq ft |
| Year Built: | 1972 |
| Listing Date: | Aug 30, 2025 |
| Garage Spaces: | 2 |
| Property Type: | Residential |
| Property Subtype: | Detached |
| MLS Status: | Active |
Additional Details
| Flooring: | N/A |
| Construction: | Concrete,Vinyl Siding,Wood Frame |
| Parking: | Double Garage Detached |
| Appliances: | Dishwasher,Gas Stove,Refrigerator,Washer/Dryer,Water Softener,Window Coverings |
| Stories: | N/A |
| Zoning: | R-CG |
| Fireplace: | N/A |
| Amenities: | Park,Playground,Schools Nearby,Shopping Nearby,Sidewalks,Street Lights |
Utilities & Systems
| Heating: | Forced Air,Natural Gas |
| Cooling: | None |
| Property Type | Residential |
| Building Type | Detached |
| Square Footage | 1,089 sqft |
| Community Name | Marlborough Park |
| Subdivision Name | Marlborough Park |
| Title | Fee Simple |
| Land Size | 4,994 sqft |
| Built in | 1972 |
| Annual Property Taxes | Contact listing agent |
| Parking Type | Garage |
| Time on MLS Listing | 23 days |
Bedrooms
| Above Grade | 3 |
Bathrooms
| Total | 2 |
| Partial | 0 |
Interior Features
| Appliances Included | Dishwasher, Gas Stove, Refrigerator, Washer/Dryer, Water Softener, Window Coverings |
| Flooring | Hardwood, Laminate |
Building Features
| Features | Ceiling Fan(s), French Door, No Animal Home, No Smoking Home, Separate Entrance |
| Construction Material | Concrete, Vinyl Siding, Wood Frame |
| Structures | Deck |
Heating & Cooling
| Cooling | None |
| Heating Type | Forced Air, Natural Gas |
Exterior Features
| Exterior Finish | Concrete, Vinyl Siding, Wood Frame |
Neighbourhood Features
| Community Features | Park, Playground, Schools Nearby, Shopping Nearby, Sidewalks, Street Lights |
| Amenities Nearby | Park, Playground, Schools Nearby, Shopping Nearby, Sidewalks, Street Lights |
Parking
| Parking Type | Garage |
| Total Parking Spaces | 2 |
Interior Size
| Total Finished Area: | 1,089 sq ft |
| Total Finished Area (Metric): | 101.20 sq m |
Room Count
| Bedrooms: | 6 |
| Bathrooms: | 2 |
| Full Bathrooms: | 2 |
| Rooms Above Grade: | 7 |
Lot Information
| Lot Size: | 4,994 sq ft |
| Lot Size (Acres): | 0.11 acres |
| Frontage: | 50 ft |
Legal
| Legal Description: | 942LK;4;33 |
| Title to Land: | Fee Simple |
- Ceiling Fan(s)
- French Door
- No Animal Home
- No Smoking Home
- Separate Entrance
- Other
- Dishwasher
- Gas Stove
- Refrigerator
- Washer/Dryer
- Water Softener
- Window Coverings
- Separate/Exterior Entry
- Finished
- Full
- Park
- Playground
- Schools Nearby
- Shopping Nearby
- Sidewalks
- Street Lights
- Concrete
- Vinyl Siding
- Wood Frame
- Wood Burning
- Poured Concrete
- Back Lane
- Double Garage Detached
- Deck
Floor plan information is not available for this property.
Monthly Payment Breakdown
Loading Walk Score...
What's Nearby?
Powered by Yelp
