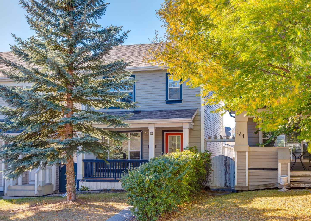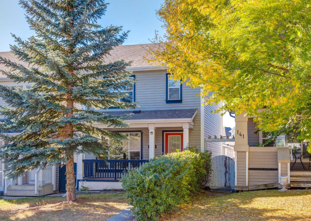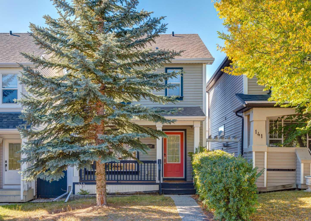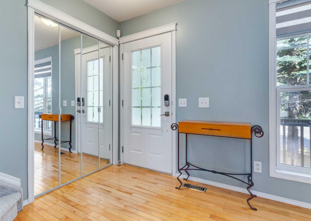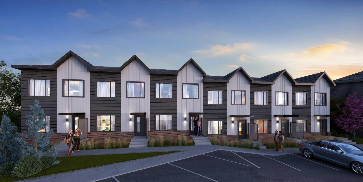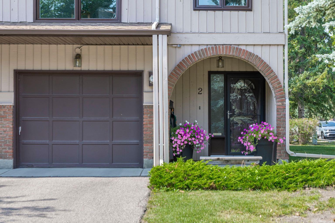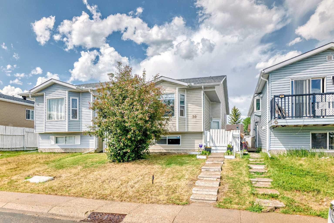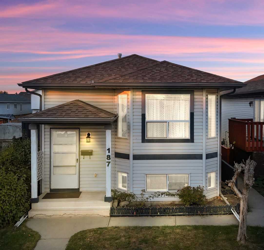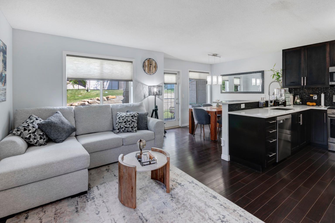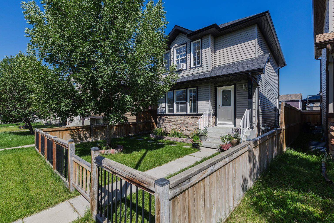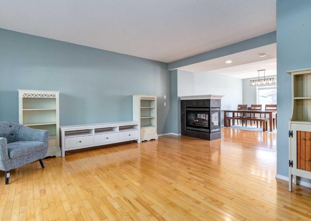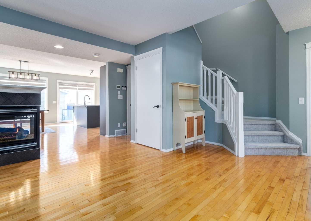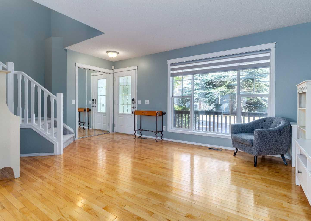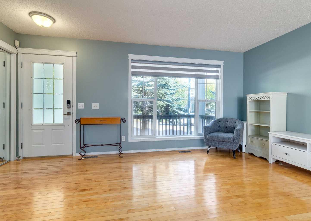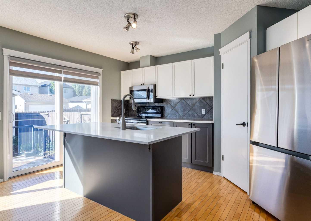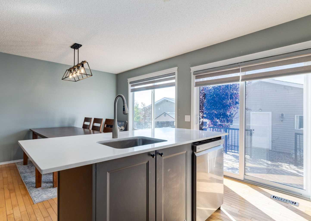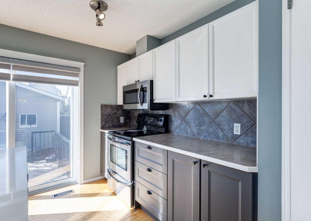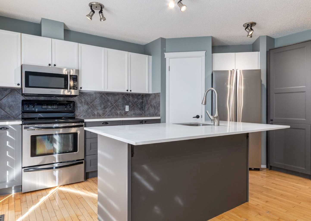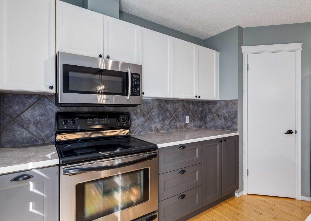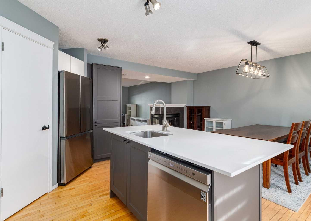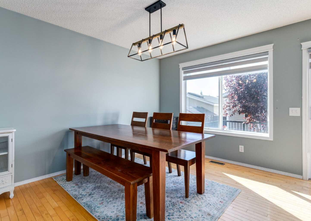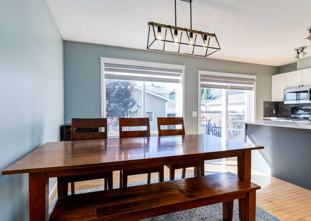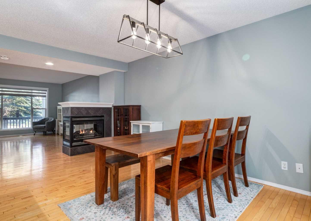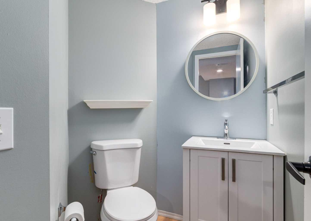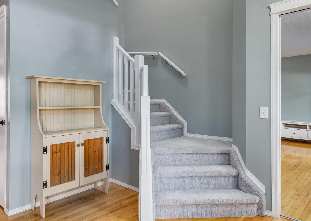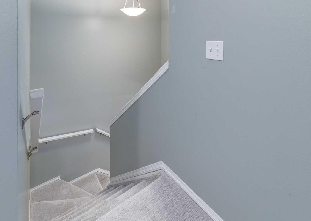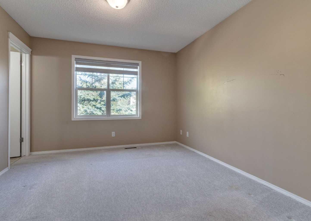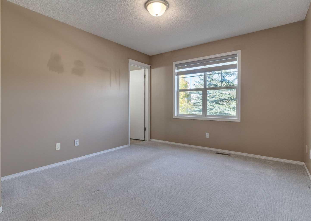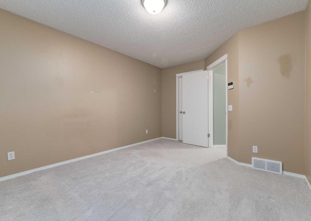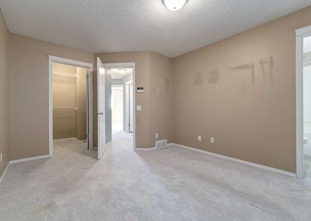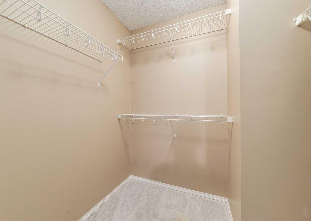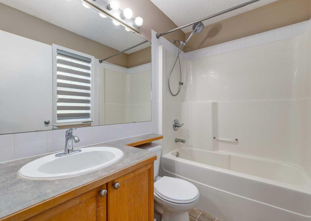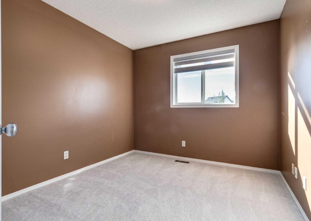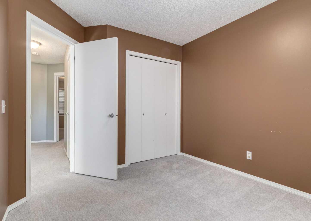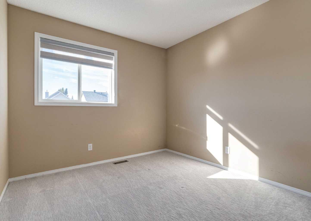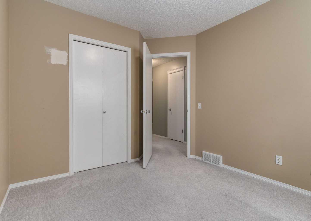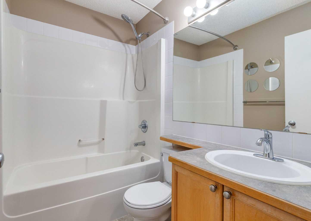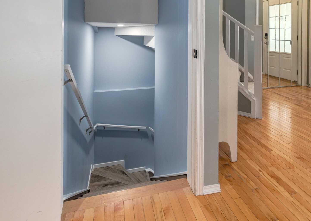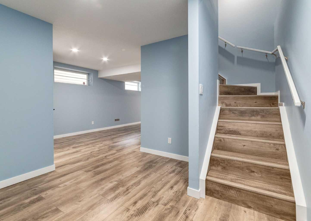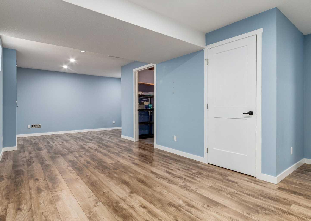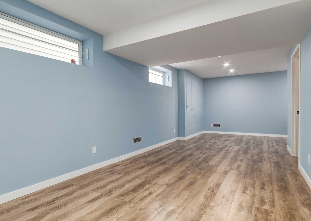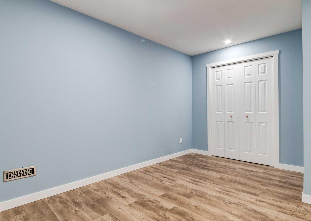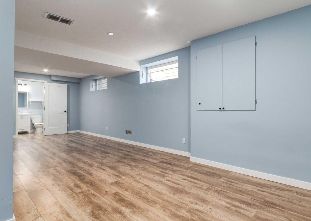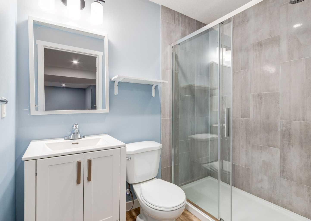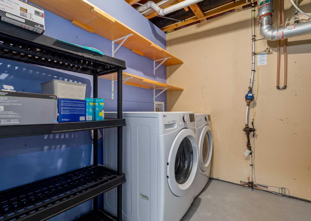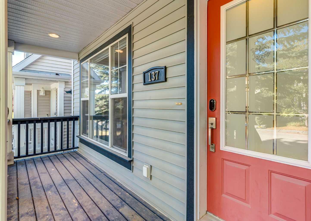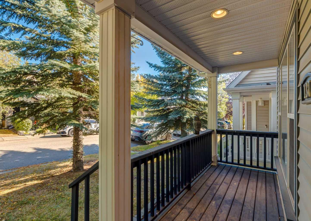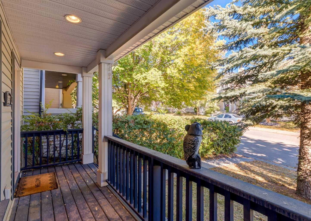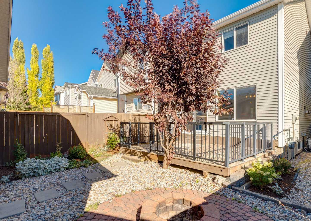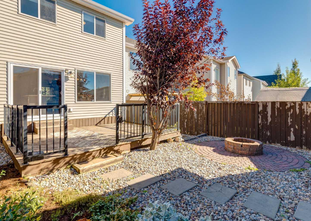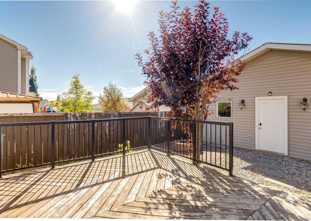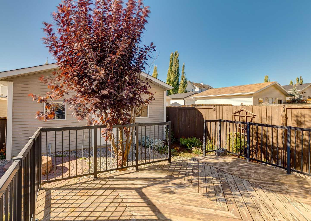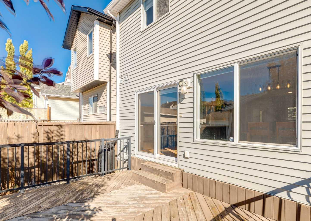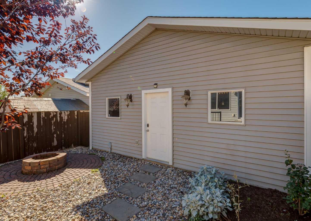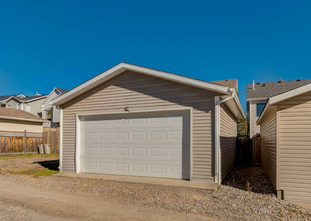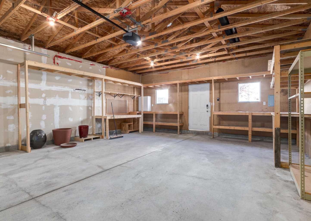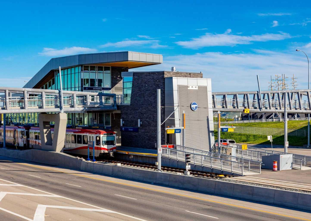137 Tuscany Springs Way NW, Calgary, Alberta
Residential For Sale in Calgary, Alberta
$614,900
-
ResidentialProperty Type
-
3Bedrooms
-
4Bath
-
2Garage
-
1,340Sq Ft
-
2001Year Built
Welcome to this red door gem in the highly desirable community of Tuscany, a beautifully maintained two-storey home that radiates pride of ownership and is completely move-in ready. Perfectly located just minutes from the Tuscany LRT station, schools, and community amenities, this property offers the ideal combination of convenience and comfort for families and professionals alike. Step inside and you are immediately welcomed by a bright, open atmosphere and a thoughtfully designed layout. The main floor showcases hardwood flooring throughout, a spacious living room highlighted by a cozy three-sided gas fireplace, and a generous eat-in kitchen and dining area. The kitchen has been updated with a new countertop along with a newer fridge and dishwasher, offering plenty of cabinetry and workspace to make daily living and entertaining effortless. A conveniently located two-piece bathroom completes the main level. Upstairs, the home features three inviting bedrooms, including a spacious primary suite with its own walk-in closet and a full ensuite. The two additional bedrooms capture stunning mountain views and share another four-piece bathroom. The newer carpet on the upper level creates a fresh and welcoming feel, while the overall layout is perfect for both family life and guests. The basement has been professionally finished, adding valuable living space with a bright family room, a versatile recreation area, an additional three-piece bathroom, and a well-planned laundry and storage area. This lower level offers endless possibilities, from a playroom to a home gym or media room. Outdoors, the west-facing backyard provides the perfect setting for evening relaxation and entertaining. A large deck with a natural gas line is ready for your BBQ or fire table, and the yard also includes a fire pit area designed for low-maintenance enjoyment. The oversized double detached garage is extra tall and can easily accommodate large trucks or vans, making it a rare and practical feature. Additional upgrades such as the new furnace ensure peace of mind, while the community of Tuscany itself is one of Calgary’s most sought-after, known for its scenic pathways, family-friendly parks, vibrant community centre, and quick access to major routes. This is more than just a house - it is a home that has been lovingly cared for, thoughtfully updated, and ideally positioned for its next chapter. Come and see for yourself why this is the one. Book your showing today and discover the lifestyle that awaits at 137 Tuscany Springs Way NW.
| Street Address: | 137 Tuscany Springs Way NW |
| City: | Calgary |
| Province/State: | Alberta |
| Postal Code: | N/A |
| County/Parish: | Calgary |
| Subdivision: | Tuscany |
| Country: | Canada |
| Latitude: | 51.13418325 |
| Longitude: | -114.24305641 |
| MLS® Number: | A2259548 |
| Price: | $614,900 |
| Property Area: | 1,340 Sq ft |
| Bedrooms: | 3 |
| Bathrooms Half: | 1 |
| Bathrooms Full: | 3 |
| Living Area: | 1,340 Sq ft |
| Building Area: | 0 Sq ft |
| Year Built: | 2001 |
| Listing Date: | Sep 24, 2025 |
| Garage Spaces: | 2 |
| Property Type: | Residential |
| Property Subtype: | Detached |
| MLS Status: | Active |
Additional Details
| Flooring: | N/A |
| Construction: | Vinyl Siding,Wood Frame |
| Parking: | Double Garage Detached |
| Appliances: | Central Air Conditioner,Dishwasher,Dryer,Electric Stove,Garage Control(s),Microwave Hood Fan,Refrigerator,Washer,Window Coverings |
| Stories: | N/A |
| Zoning: | DC (pre 1P2007) |
| Fireplace: | N/A |
| Amenities: | Clubhouse,Park,Playground,Schools Nearby,Shopping Nearby,Tennis Court(s),Walking/Bike Paths |
Utilities & Systems
| Heating: | Forced Air |
| Cooling: | Central Air |
| Property Type | Residential |
| Building Type | Detached |
| Square Footage | 1,340 sqft |
| Community Name | Tuscany |
| Subdivision Name | Tuscany |
| Title | Fee Simple |
| Land Size | 2,820 sqft |
| Built in | 2001 |
| Annual Property Taxes | Contact listing agent |
| Parking Type | Garage |
| Time on MLS Listing | 21 days |
Bedrooms
| Above Grade | 3 |
Bathrooms
| Total | 4 |
| Partial | 1 |
Interior Features
| Appliances Included | Central Air Conditioner, Dishwasher, Dryer, Electric Stove, Garage Control(s), Microwave Hood Fan, Refrigerator, Washer, Window Coverings |
| Flooring | Carpet, Hardwood, Laminate |
Building Features
| Features | No Animal Home, No Smoking Home |
| Construction Material | Vinyl Siding, Wood Frame |
| Building Amenities | Clubhouse, Fitness Center, Party Room, Playground, Racquet Courts, Recreation Facilities |
| Structures | Deck, Front Porch |
Heating & Cooling
| Cooling | Central Air |
| Heating Type | Forced Air |
Exterior Features
| Exterior Finish | Vinyl Siding, Wood Frame |
Neighbourhood Features
| Community Features | Clubhouse, Park, Playground, Schools Nearby, Shopping Nearby, Tennis Court(s), Walking/Bike Paths |
| Amenities Nearby | Clubhouse, Park, Playground, Schools Nearby, Shopping Nearby, Tennis Court(s), Walking/Bike Paths |
Parking
| Parking Type | Garage |
| Total Parking Spaces | 2 |
Interior Size
| Total Finished Area: | 1,340 sq ft |
| Total Finished Area (Metric): | 124.49 sq m |
| Main Level: | 680 sq ft |
| Upper Level: | 660 sq ft |
| Below Grade: | 680 sq ft |
Room Count
| Bedrooms: | 3 |
| Bathrooms: | 4 |
| Full Bathrooms: | 3 |
| Half Bathrooms: | 1 |
| Rooms Above Grade: | 7 |
Lot Information
| Lot Size: | 2,820 sq ft |
| Lot Size (Acres): | 0.06 acres |
| Frontage: | 25 ft |
Legal
| Legal Description: | 0110710;42;8 |
| Title to Land: | Fee Simple |
- No Animal Home
- No Smoking Home
- None
- Central Air Conditioner
- Dishwasher
- Dryer
- Electric Stove
- Garage Control(s)
- Microwave Hood Fan
- Refrigerator
- Washer
- Window Coverings
- Clubhouse
- Fitness Center
- Party Room
- Playground
- Racquet Courts
- Recreation Facilities
- Finished
- Full
- Park
- Schools Nearby
- Shopping Nearby
- Tennis Court(s)
- Walking/Bike Paths
- Vinyl Siding
- Wood Frame
- Gas
- Poured Concrete
- Back Lane
- Rectangular Lot
- Double Garage Detached
- Deck
- Front Porch
Floor plan information is not available for this property.
Monthly Payment Breakdown
Loading Walk Score...
What's Nearby?
Powered by Yelp
