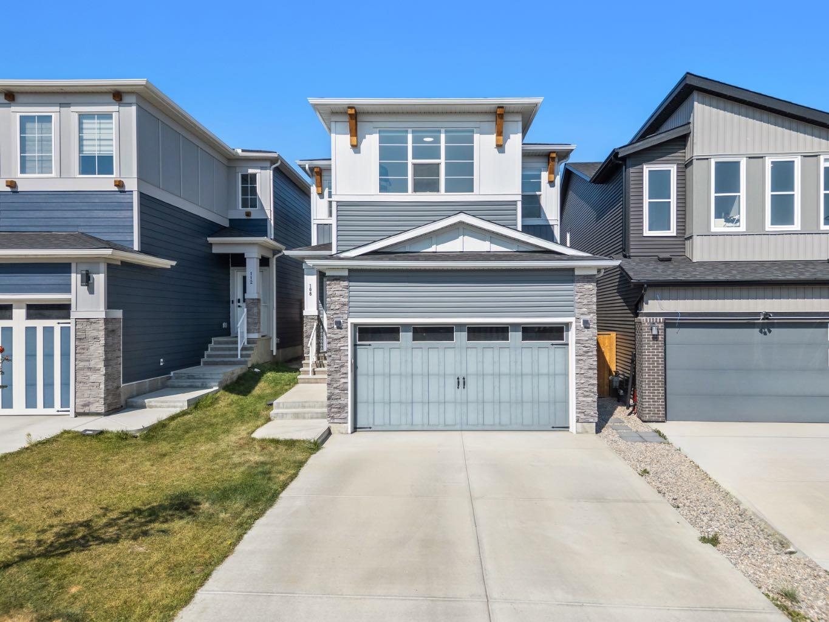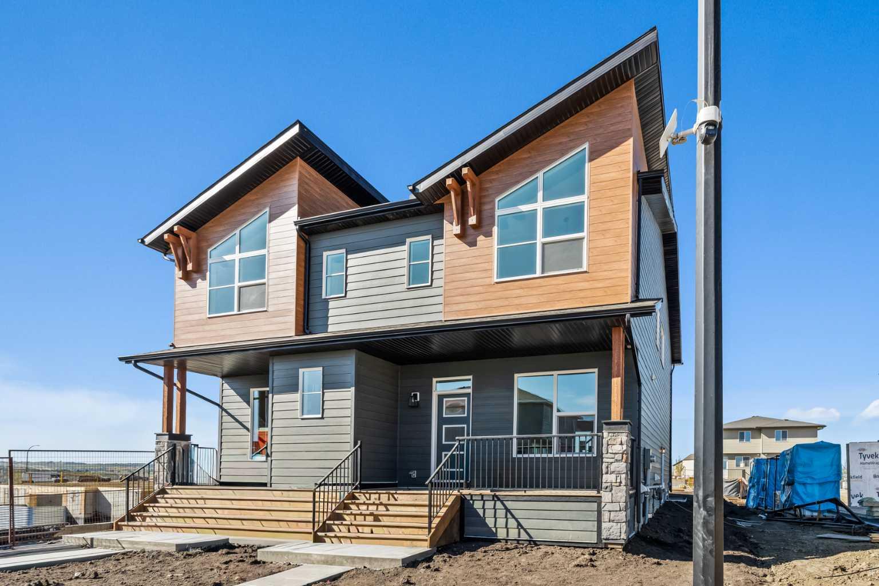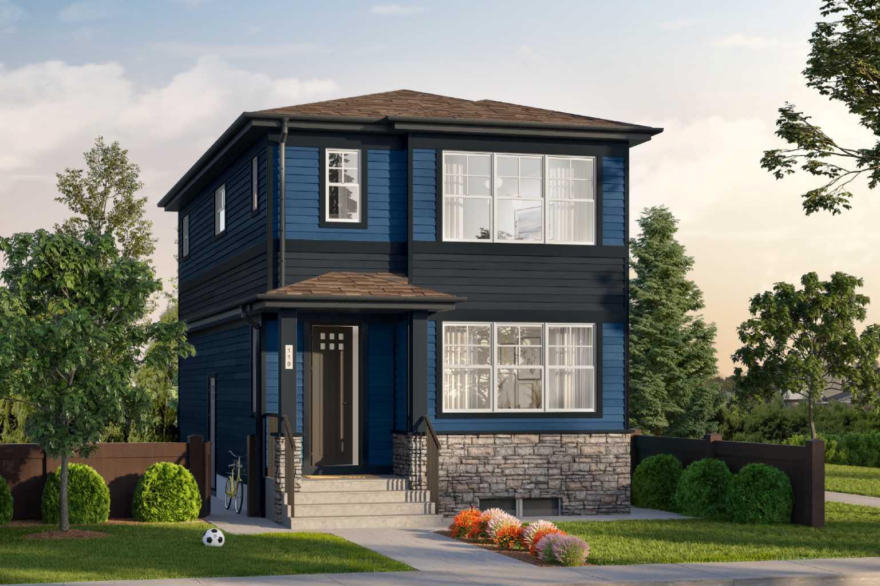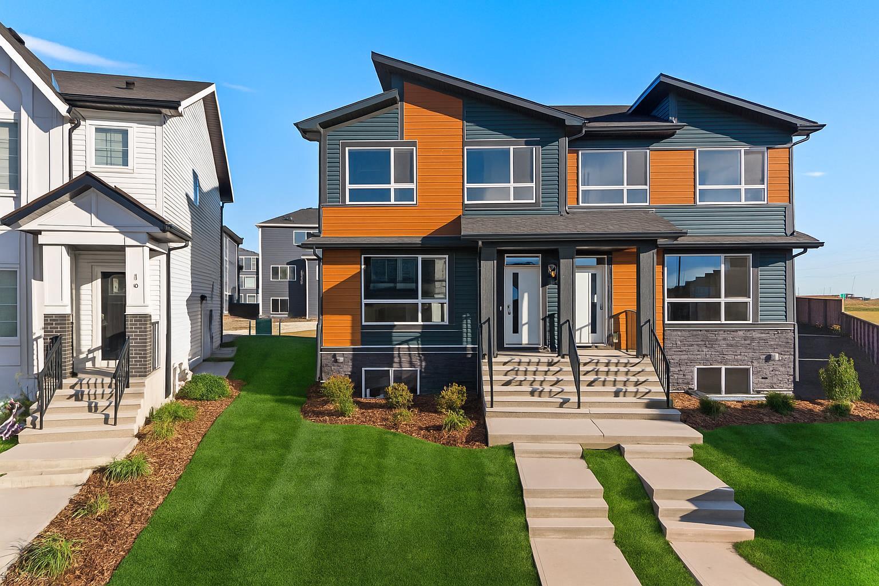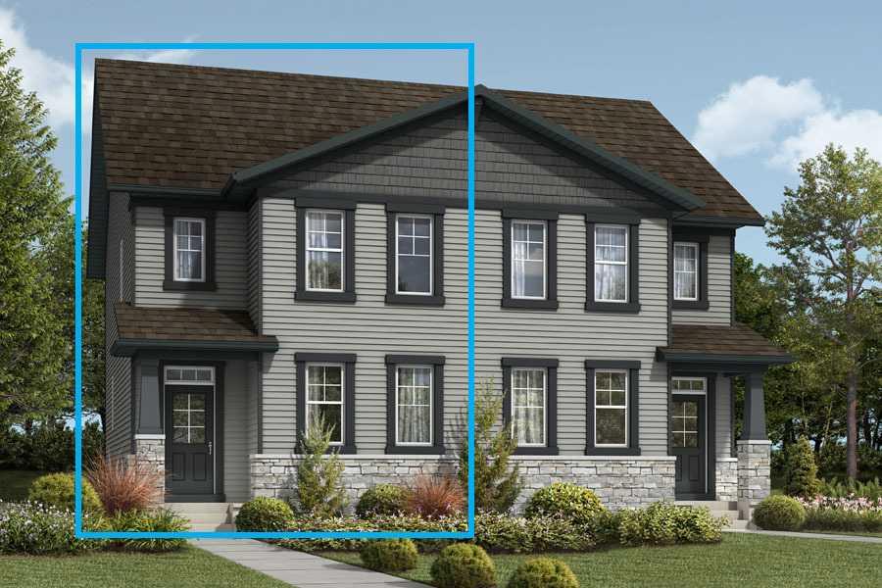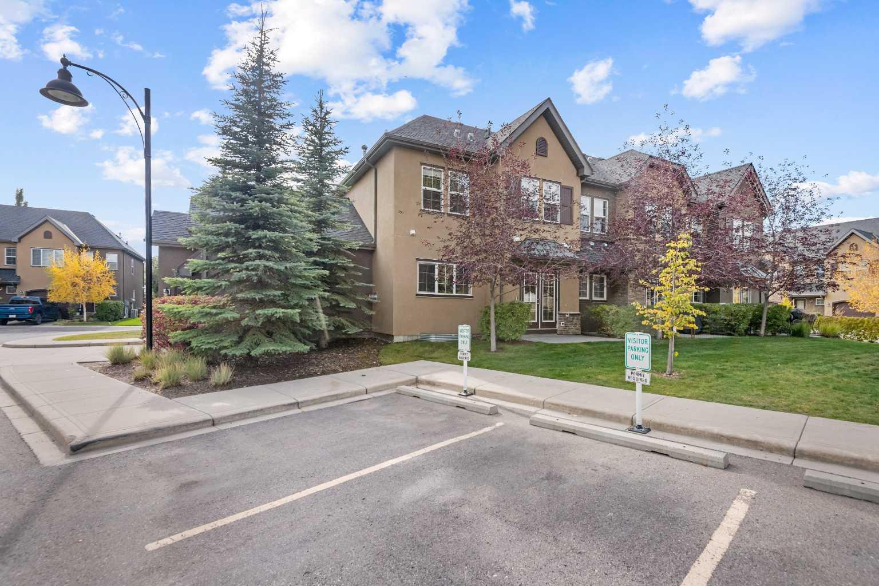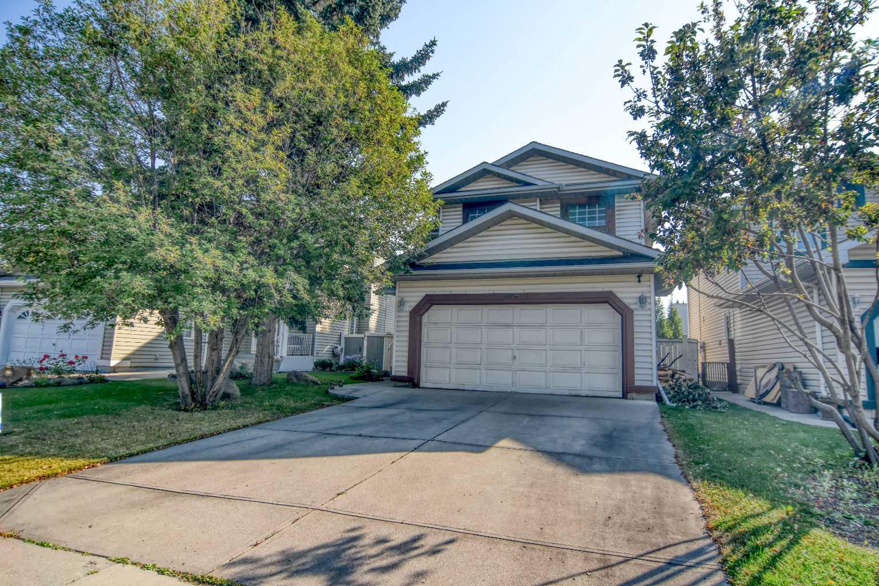108 Carringsby Manor NW, Calgary, Alberta
Residential For Sale in Calgary, Alberta
$769,000
-
ResidentialProperty Type
-
3Bedrooms
-
3Bath
-
2Garage
-
2,030Sq Ft
-
2021Year Built
Welcome to this spacious and modern home located in the highly sought after NW community of Carrington. Boasting over 2,000sqft of developed living space, this home is designed for modern living with a smart, functional layout and impressive upgrades throughout. From the moment you enter, you’re welcomed by a bright foyer area that opens up into a bright and inviting open concept layout main floor with vinyl plank flooring throughout.The show stopping kitchen is complete with an oversized island, sleek stainless steel appliances, endless cabinets & counter space, under cabinet lighting, and a walk-through pantry perfect for keeping life organized. The kitchen flows into your spacious living and dining area, creating the ultimate hub for entertaining and family gatherings. Off to the side of the dining room is a door that leads you to your fully fenced backyard. Upstairs, the central bonus room steals the spotlight—an ideal space for movie nights, playtime, or relaxation while creating a natural separation between the primary retreat and the two additional bedrooms. The primary suite is a true retreat featuring a spa like 4 piece ensuite with a soaker tub, glass shower, and walk-in closet. Two more generous sized bedrooms, a 4 piece bath, and convenient upper floor laundry complete this level. The unfinished basement offers incredible potential with a separate side entrance, bathroom rough-in, and open layout ready for your future development—whether it’s a home gym, rec room, bedroom and additional living space. Located just steps from scenic ponds, walking paths, parks, and everyday amenities, with quick access to major routes for an easy commute—this home perfectly blends comfort, style, and convenience. Move in and start enjoying Carrington right away!
| Street Address: | 108 Carringsby Manor NW |
| City: | Calgary |
| Province/State: | Alberta |
| Postal Code: | N/A |
| County/Parish: | Calgary |
| Subdivision: | Carrington |
| Country: | Canada |
| Latitude: | 51.17889278 |
| Longitude: | -114.09126942 |
| MLS® Number: | A2257055 |
| Price: | $769,000 |
| Property Area: | 2,030 Sq ft |
| Bedrooms: | 3 |
| Bathrooms Half: | 1 |
| Bathrooms Full: | 2 |
| Living Area: | 2,030 Sq ft |
| Building Area: | 0 Sq ft |
| Year Built: | 2021 |
| Listing Date: | Sep 20, 2025 |
| Garage Spaces: | 2 |
| Property Type: | Residential |
| Property Subtype: | Detached |
| MLS Status: | Active |
Additional Details
| Flooring: | N/A |
| Construction: | Vinyl Siding,Wood Frame |
| Parking: | Double Garage Attached |
| Appliances: | Dishwasher,Dryer,Electric Stove,Microwave Hood Fan,Refrigerator,Washer,Window Coverings |
| Stories: | N/A |
| Zoning: | R-G |
| Fireplace: | N/A |
| Amenities: | Park,Playground,Schools Nearby,Shopping Nearby,Sidewalks,Street Lights,Walking/Bike Paths |
Utilities & Systems
| Heating: | Forced Air |
| Cooling: | None |
| Property Type | Residential |
| Building Type | Detached |
| Square Footage | 2,030 sqft |
| Community Name | Carrington |
| Subdivision Name | Carrington |
| Title | Fee Simple |
| Land Size | 3,315 sqft |
| Built in | 2021 |
| Annual Property Taxes | Contact listing agent |
| Parking Type | Garage |
| Time on MLS Listing | 16 days |
Bedrooms
| Above Grade | 3 |
Bathrooms
| Total | 3 |
| Partial | 1 |
Interior Features
| Appliances Included | Dishwasher, Dryer, Electric Stove, Microwave Hood Fan, Refrigerator, Washer, Window Coverings |
| Flooring | Carpet, Tile, Vinyl Plank |
Building Features
| Features | Breakfast Bar, Kitchen Island, Open Floorplan, Pantry, Separate Entrance |
| Construction Material | Vinyl Siding, Wood Frame |
| Structures | None |
Heating & Cooling
| Cooling | None |
| Heating Type | Forced Air |
Exterior Features
| Exterior Finish | Vinyl Siding, Wood Frame |
Neighbourhood Features
| Community Features | Park, Playground, Schools Nearby, Shopping Nearby, Sidewalks, Street Lights, Walking/Bike Paths |
| Amenities Nearby | Park, Playground, Schools Nearby, Shopping Nearby, Sidewalks, Street Lights, Walking/Bike Paths |
Parking
| Parking Type | Garage |
| Total Parking Spaces | 4 |
Interior Size
| Total Finished Area: | 2,030 sq ft |
| Total Finished Area (Metric): | 188.60 sq m |
| Main Level: | 891 sq ft |
| Upper Level: | 1,139 sq ft |
| Below Grade: | 801 sq ft |
Room Count
| Bedrooms: | 3 |
| Bathrooms: | 3 |
| Full Bathrooms: | 2 |
| Half Bathrooms: | 1 |
| Rooms Above Grade: | 8 |
Lot Information
| Lot Size: | 3,315 sq ft |
| Lot Size (Acres): | 0.08 acres |
| Frontage: | 0 ft |
Legal
| Legal Description: | 2111974;7;22 |
| Title to Land: | Fee Simple |
- Breakfast Bar
- Kitchen Island
- Open Floorplan
- Pantry
- Separate Entrance
- Private Entrance
- Dishwasher
- Dryer
- Electric Stove
- Microwave Hood Fan
- Refrigerator
- Washer
- Window Coverings
- Full
- Separate/Exterior Entry
- Unfinished
- Park
- Playground
- Schools Nearby
- Shopping Nearby
- Sidewalks
- Street Lights
- Walking/Bike Paths
- Vinyl Siding
- Wood Frame
- Poured Concrete
- Back Yard
- Double Garage Attached
- None
Floor plan information is not available for this property.
Monthly Payment Breakdown
Loading Walk Score...
What's Nearby?
Powered by Yelp
