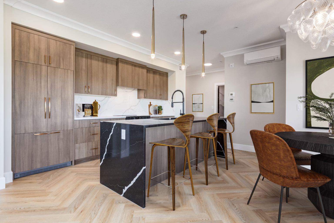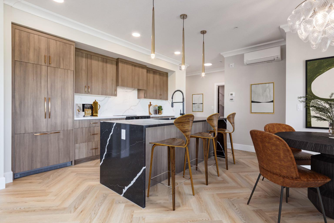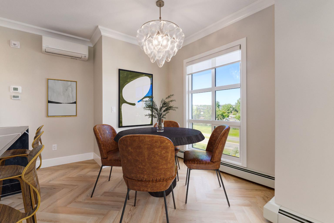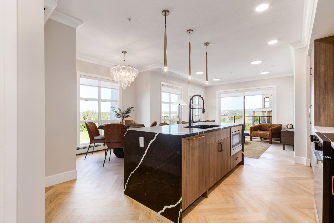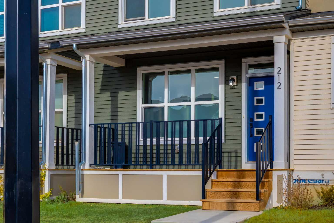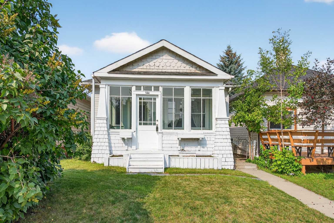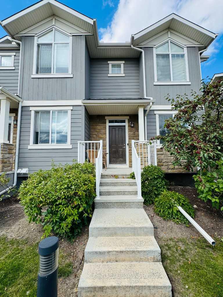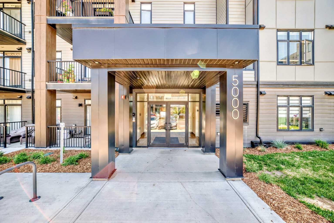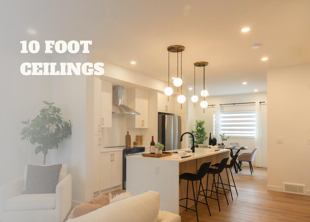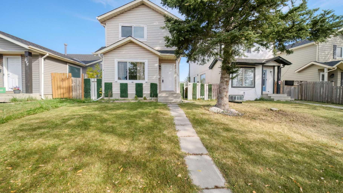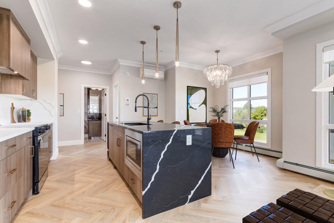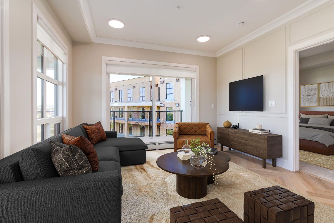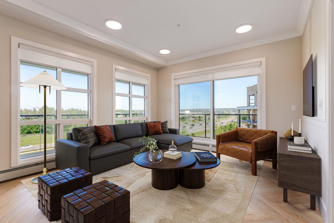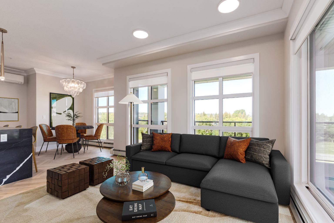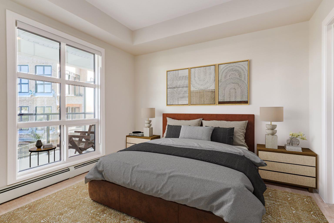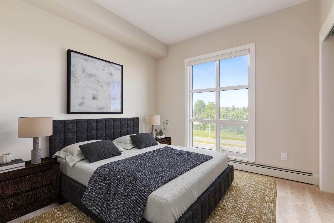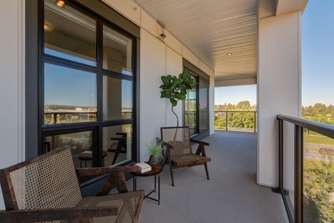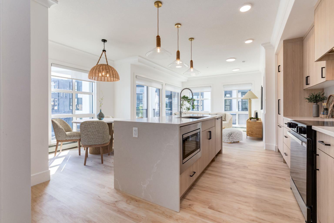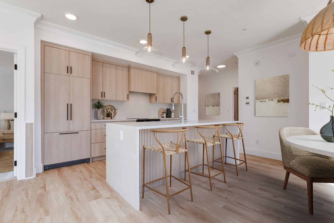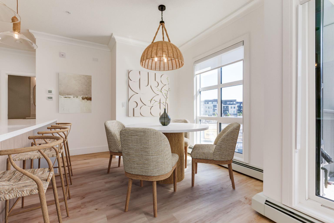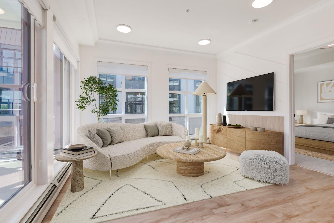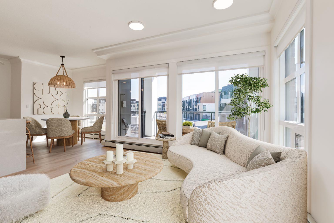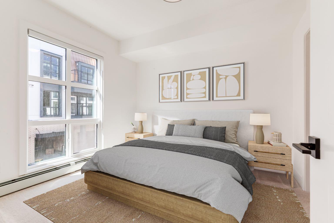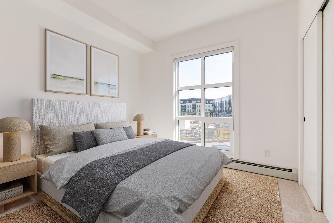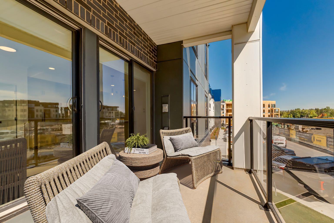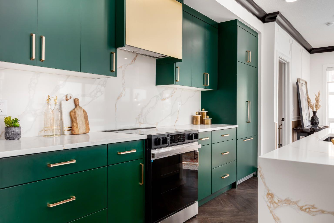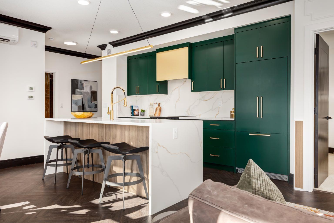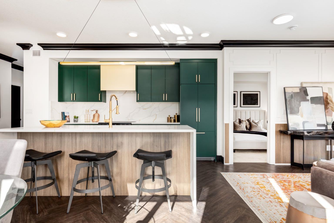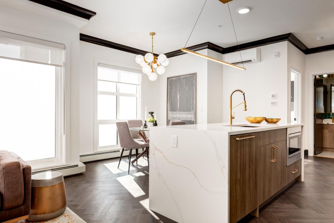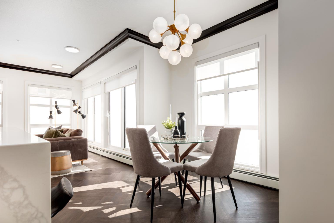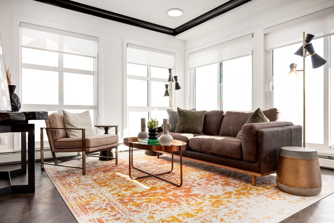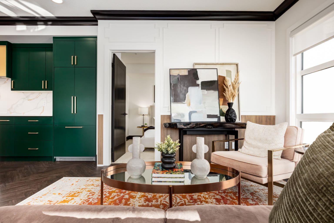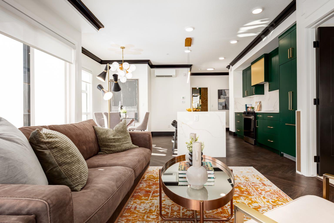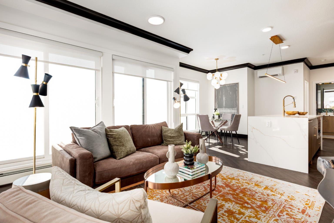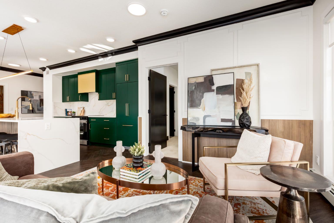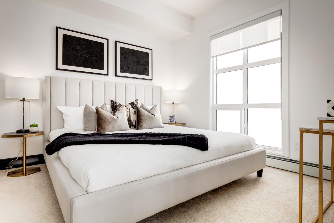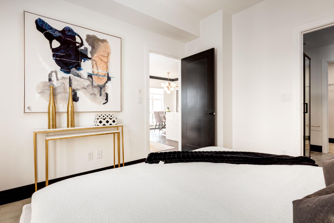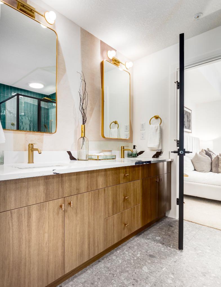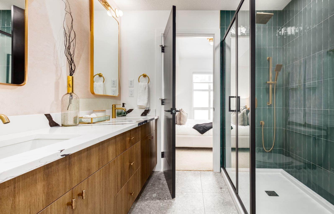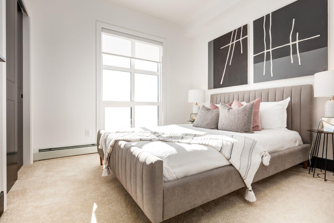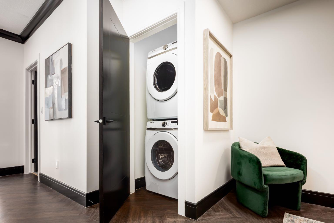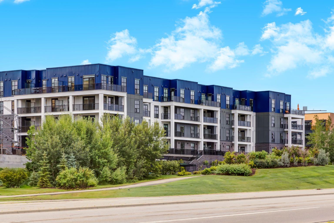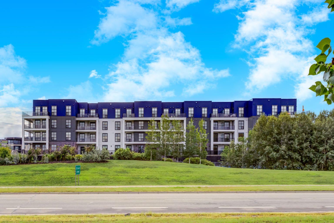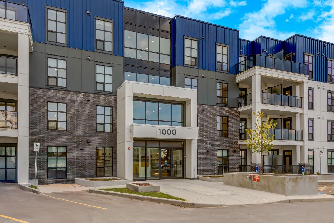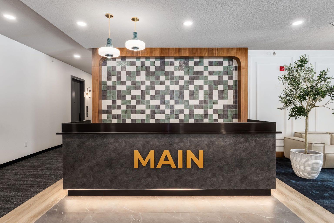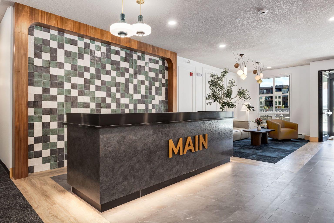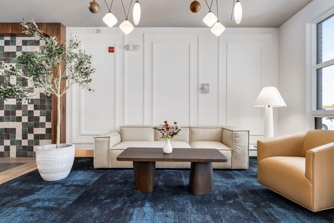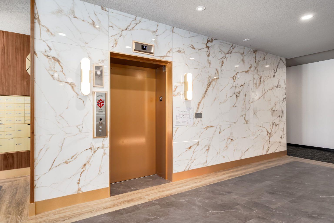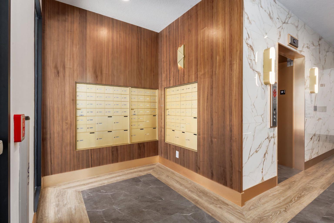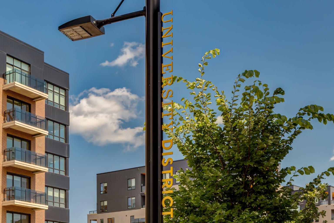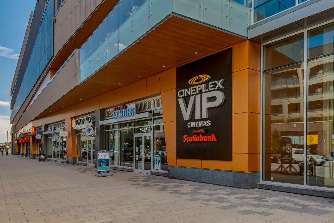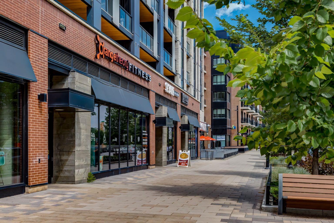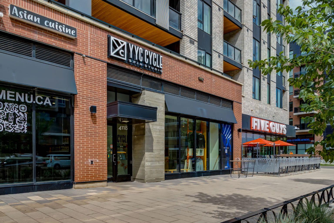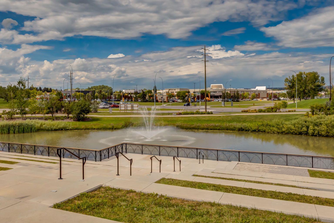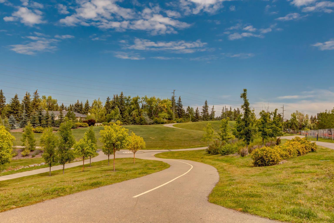2103, 4270 Norford Avenue NW, Calgary, Alberta
Condo For Sale in Calgary, Alberta
$584,900
-
CondoProperty Type
-
2Bedrooms
-
2Bath
-
0Garage
-
914Sq Ft
-
2026Year Built
Discover contemporary living in this brand-new 2-bedroom, 2-bathroom Argento model condo by Rohit Homes, located in the heart of University District. Thoughtfully designed for both luxury and functionality, this home features waterfall quartz countertops, expansive floor-to-ceiling triple-pane windows, and your choice of three stunning Designer Interiors. Whether your style is chic, elegant, or bold, there's a perfect design option for you. This beautifully crafted condo offers in-suite laundry, a private balcony, and A/C rough-in for year-round comfort. A titled underground parking stall ensures security and convenience. Living in University District means more than just owning a home—it’s embracing a vibrant lifestyle with trendy shops, diverse dining, exceptional amenities, and peaceful green spaces. With proximity to the University of Calgary, top healthcare facilities, and major transit routes, this location provides unparalleled convenience for students, professionals, and families alike. Whether you're looking for a smart investment or your forever home, Dean’s Landing is an opportunity you won’t want to miss.
| Street Address: | 2103, 4270 Norford Avenue NW |
| City: | Calgary |
| Province/State: | Alberta |
| Postal Code: | N/A |
| County/Parish: | Calgary |
| Subdivision: | University District |
| Country: | Canada |
| Latitude: | 51.07915944 |
| Longitude: | -114.15011504 |
| MLS® Number: | A2256236 |
| Price: | $584,900 |
| Property Area: | 914 Sq ft |
| Bedrooms: | 2 |
| Bathrooms Half: | 0 |
| Bathrooms Full: | 2 |
| Living Area: | 914 Sq ft |
| Building Area: | 0 Sq ft |
| Year Built: | 2026 |
| Listing Date: | Sep 12, 2025 |
| Garage Spaces: | 0 |
| Property Type: | Residential |
| Property Subtype: | Apartment |
| MLS Status: | Active |
Additional Details
| Flooring: | N/A |
| Construction: | Concrete,Wood Frame |
| Parking: | Heated Garage,Secured,Titled,Underground |
| Appliances: | Dishwasher,Microwave,Refrigerator,Stove(s),Washer/Dryer |
| Stories: | N/A |
| Zoning: | TBD |
| Fireplace: | N/A |
| Amenities: | Park,Playground,Pool,Schools Nearby,Shopping Nearby,Sidewalks,Street Lights,Walking/Bike Paths |
Utilities & Systems
| Heating: | Baseboard |
| Cooling: | Rough-In |
| Property Type | Residential |
| Building Type | Apartment |
| Storeys | 4 |
| Square Footage | 914 sqft |
| Community Name | University District |
| Subdivision Name | University District |
| Title | Leasehold |
| Land Size | Unknown |
| Built in | 2026 |
| Annual Property Taxes | Contact listing agent |
| Parking Type | Underground |
| Time on MLS Listing | 31 days |
Bedrooms
| Above Grade | 2 |
Bathrooms
| Total | 2 |
| Partial | 0 |
Interior Features
| Appliances Included | Dishwasher, Microwave, Refrigerator, Stove(s), Washer/Dryer |
| Flooring | Carpet, Ceramic Tile, Vinyl Plank |
Building Features
| Features | Chandelier, Kitchen Island, No Animal Home, No Smoking Home, Open Floorplan, Quartz Counters, Recessed Lighting, Vinyl Windows, Walk-In Closet(s) |
| Style | Attached |
| Construction Material | Concrete, Wood Frame |
| Building Amenities | Bicycle Storage, Community Gardens, Elevator(s), Secured Parking, Visitor Parking |
| Structures | Balcony(s) |
Heating & Cooling
| Cooling | Rough-In |
| Heating Type | Baseboard |
Exterior Features
| Exterior Finish | Concrete, Wood Frame |
Neighbourhood Features
| Community Features | Park, Playground, Pool, Schools Nearby, Shopping Nearby, Sidewalks, Street Lights, Walking/Bike Paths |
| Pets Allowed | Restrictions, Yes |
| Amenities Nearby | Park, Playground, Pool, Schools Nearby, Shopping Nearby, Sidewalks, Street Lights, Walking/Bike Paths |
Maintenance or Condo Information
| Maintenance Fees | $611 Monthly |
| Maintenance Fees Include | Amenities of HOA/Condo, Common Area Maintenance, Heat, Insurance, Maintenance Grounds, Professional Management, Reserve Fund Contributions, Sewer, Snow Removal, Trash, Water |
Parking
| Parking Type | Underground |
| Total Parking Spaces | 1 |
Interior Size
| Total Finished Area: | 914 sq ft |
| Total Finished Area (Metric): | 84.90 sq m |
Room Count
| Bedrooms: | 2 |
| Bathrooms: | 2 |
| Full Bathrooms: | 2 |
| Rooms Above Grade: | 6 |
Lot Information
- Chandelier
- Kitchen Island
- No Animal Home
- No Smoking Home
- Open Floorplan
- Quartz Counters
- Recessed Lighting
- Vinyl Windows
- Walk-In Closet(s)
- Balcony
- BBQ gas line
- Courtyard
- Dishwasher
- Microwave
- Refrigerator
- Stove(s)
- Washer/Dryer
- Bicycle Storage
- Community Gardens
- Elevator(s)
- Secured Parking
- Visitor Parking
- Park
- Playground
- Pool
- Schools Nearby
- Shopping Nearby
- Sidewalks
- Street Lights
- Walking/Bike Paths
- Concrete
- Wood Frame
- Poured Concrete
- Landscaped
- Street Lighting
- Heated Garage
- Secured
- Titled
- Underground
- Balcony(s)
Floor plan information is not available for this property.
Monthly Payment Breakdown
Loading Walk Score...
What's Nearby?
Powered by Yelp
REALTOR® Details
Boyd Rowsell
- (403) 585-8704
- [email protected]
- Manor Hill Realty YYC Inc.
