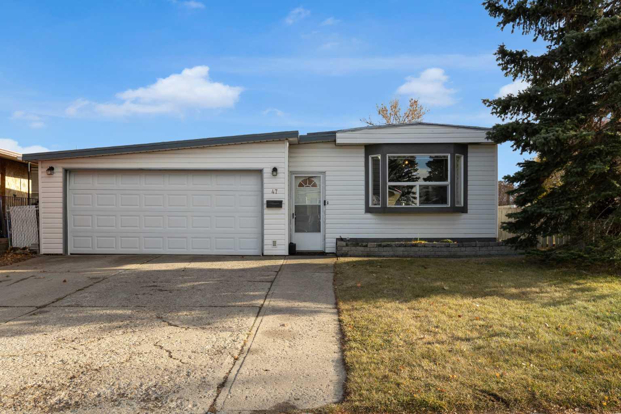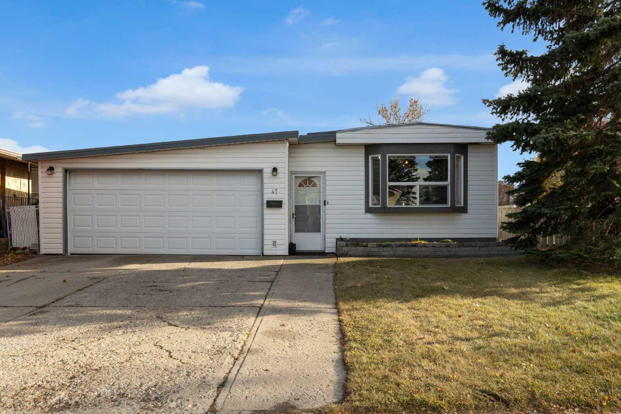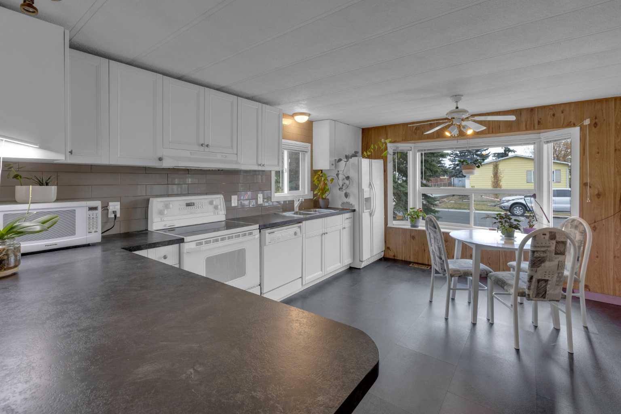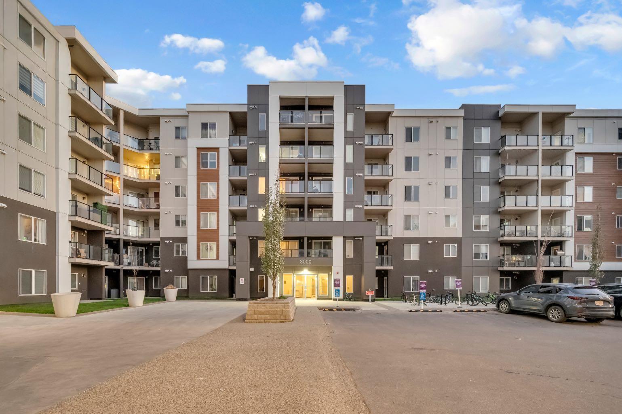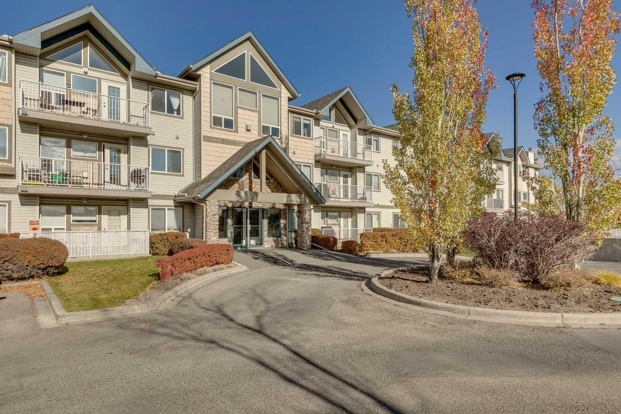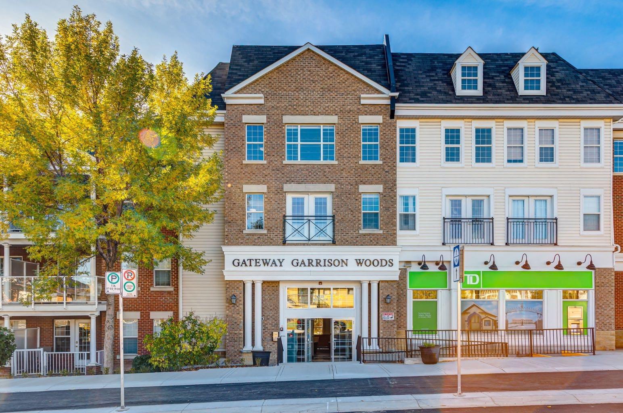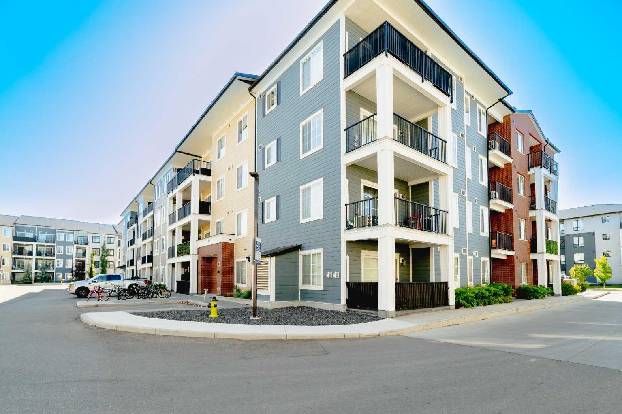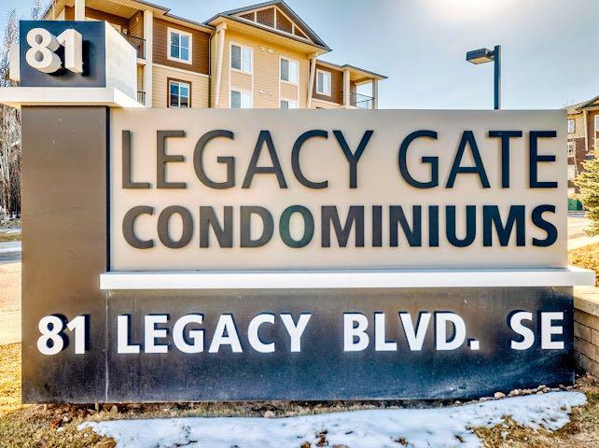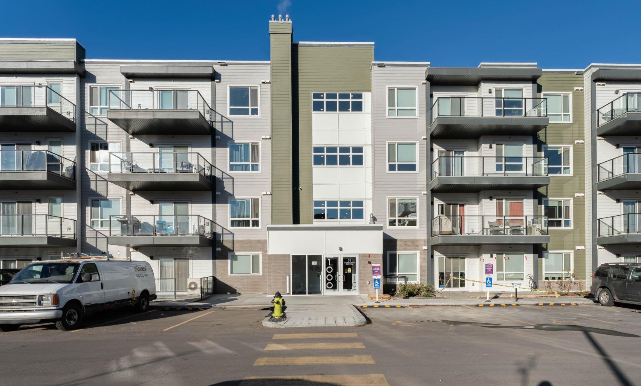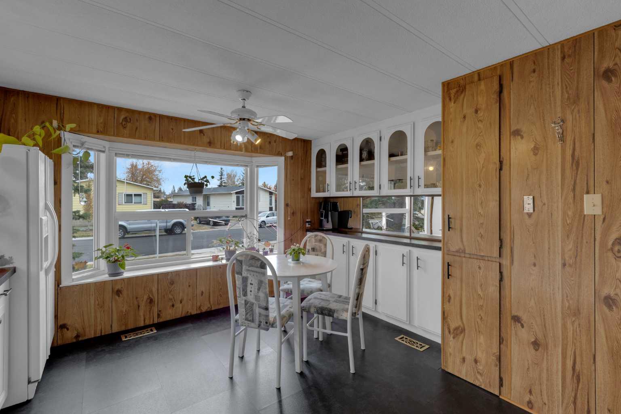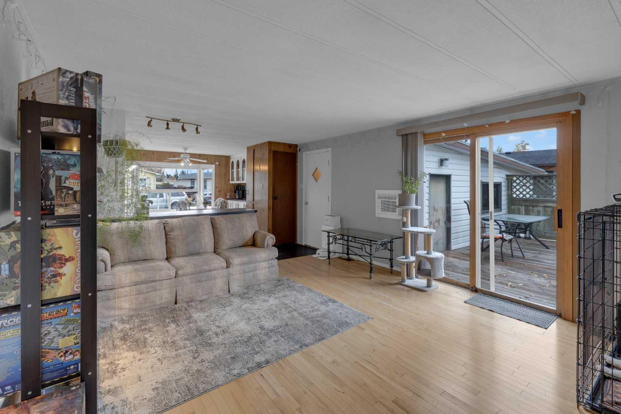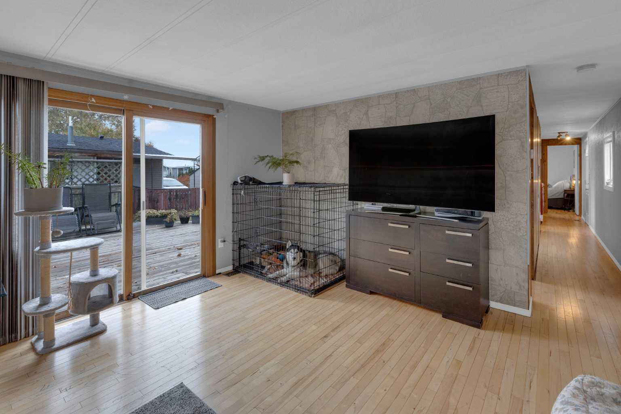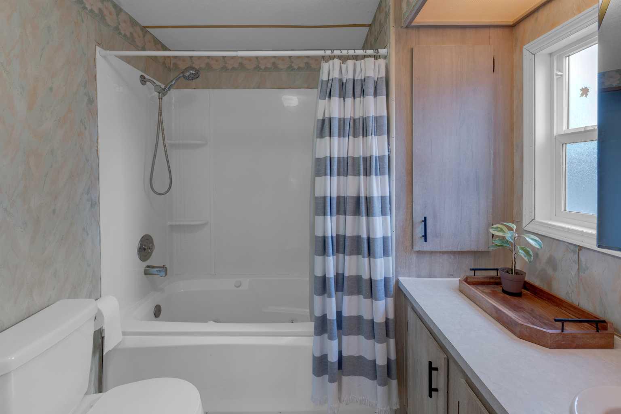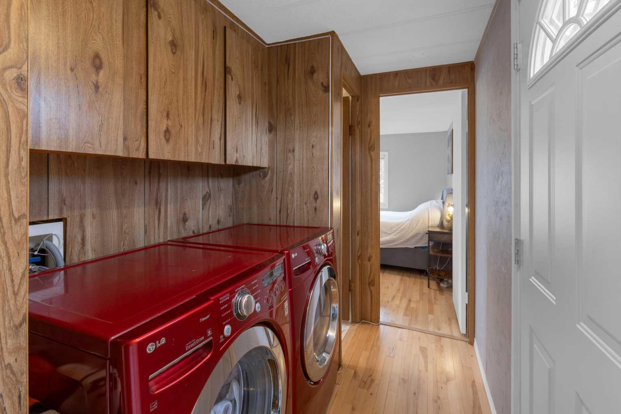47 Huntstrom Drive NE, Calgary, Alberta
Residential For Sale in Calgary, Alberta
$400,000
-
ResidentialProperty Type
-
3Bedrooms
-
2Bath
-
2Garage
-
978Sq Ft
-
1981Year Built
OPEN HOUSE SATURDAY JANUARY 10 FROM 12-2PM. HOME SWEET HOME! Welcome to YOUR EXCITING, RARE AND AFFORDABLE OPPORTUNITY for first time home buyers and investors alike in Huntington Hills! This MOVE-IN READY MOBILE HOME with a DOUBLE ATTACHED GARAGE is situated on a LARGE TITLED LOT so you OWN IT and don’t have to pay a park lease fee! This charming home offers a ton of character with 3 bedrooms, 1.5 bathrooms and over 963 SQFT of heated open concept living space PLUS 515 SQFT of unheated storage space. Heading inside you will find linoleum and vinyl plank flooring throughout. The modern layout includes a formal dining area, modern kitchen with a peninsula island (with an eating bar, lots of cabinet space and full appliances), bright living room, 2 piece vanity jack and jill bathroom, and a laundry room. Completing the home are 3 bedrooms including a large primary bedroom and a wonderful 4 piece ensuite bathroom. Outside, you will find the convenient double attached garage which is connected to the house with a closed-in walkway (515sqft) leading from the front to back yard. There is additional driveway parking for 3 more cars. The large backyard is fenced and landscaped making it perfect for gardening or outdoor family activities. Amazing location close to several parks including NOSE HILL PARK, a public outdoor skating rink, tot lot playground, reputable schools, shopping, restaurants, public transportation and major roadways. Don’t miss out on this opportunity, book your private viewing today!
| Street Address: | 47 Huntstrom Drive NE |
| City: | Calgary |
| Province/State: | Alberta |
| Postal Code: | N/A |
| County/Parish: | Calgary |
| Subdivision: | Huntington Hills |
| Country: | Canada |
| Latitude: | 51.12092668 |
| Longitude: | -114.05058164 |
| MLS® Number: | A2264392 |
| Price: | $400,000 |
| Property Area: | 978 Sq ft |
| Bedrooms: | 3 |
| Bathrooms Half: | 1 |
| Bathrooms Full: | 1 |
| Living Area: | 978 Sq ft |
| Building Area: | 0 Sq ft |
| Year Built: | 1981 |
| Listing Date: | Oct 18, 2025 |
| Garage Spaces: | 2 |
| Property Type: | Residential |
| Property Subtype: | Detached |
| MLS Status: | Active |
Additional Details
| Flooring: | N/A |
| Construction: | Mixed,Vinyl Siding |
| Parking: | Double Garage Attached,Driveway,Front Drive,Garage Door Opener,Workshop in Garage |
| Appliances: | Dishwasher,Dryer,Electric Stove,Freezer,Microwave,Range Hood,Refrigerator,Washer,Window Coverings |
| Stories: | N/A |
| Zoning: | R-MH |
| Fireplace: | N/A |
| Amenities: | Airport/Runway,Park,Playground,Pool,Schools Nearby,Shopping Nearby,Sidewalks,Street Lights,Tennis Court(s),Walking/Bike Paths |
Utilities & Systems
| Heating: | Forced Air,Natural Gas |
| Cooling: | Wall/Window Unit(s) |
| Property Type | Residential |
| Building Type | Detached |
| Square Footage | 978 sqft |
| Community Name | Huntington Hills |
| Subdivision Name | Huntington Hills |
| Title | Fee Simple |
| Land Size | 6,286 sqft |
| Built in | 1981 |
| Annual Property Taxes | Contact listing agent |
| Parking Type | Garage |
| Time on MLS Listing | 79 days |
Bedrooms
| Above Grade | 3 |
Bathrooms
| Total | 2 |
| Partial | 1 |
Interior Features
| Appliances Included | Dishwasher, Dryer, Electric Stove, Freezer, Microwave, Range Hood, Refrigerator, Washer, Window Coverings |
| Flooring | Hardwood, Linoleum, Vinyl |
Building Features
| Features | Breakfast Bar, Built-in Features, Ceiling Fan(s), Closet Organizers, No Smoking Home, Pantry, See Remarks |
| Construction Material | Mixed, Vinyl Siding |
| Structures | Deck, See Remarks |
Heating & Cooling
| Cooling | Wall/Window Unit(s) |
| Heating Type | Forced Air, Natural Gas |
Exterior Features
| Exterior Finish | Mixed, Vinyl Siding |
Neighbourhood Features
| Community Features | Airport/Runway, Park, Playground, Pool, Schools Nearby, Shopping Nearby, Sidewalks, Street Lights, Tennis Court(s), Walking/Bike Paths |
| Amenities Nearby | Airport/Runway, Park, Playground, Pool, Schools Nearby, Shopping Nearby, Sidewalks, Street Lights, Tennis Court(s), Walking/Bike Paths |
Parking
| Parking Type | Garage |
| Total Parking Spaces | 4 |
Interior Size
| Total Finished Area: | 978 sq ft |
| Total Finished Area (Metric): | 90.86 sq m |
| Main Level: | 978 sq ft |
Room Count
| Bedrooms: | 3 |
| Bathrooms: | 2 |
| Full Bathrooms: | 1 |
| Half Bathrooms: | 1 |
| Rooms Above Grade: | 6 |
Lot Information
| Lot Size: | 6,286 sq ft |
| Lot Size (Acres): | 0.14 acres |
| Frontage: | 15 ft |
Legal
| Legal Description: | 7810545;6;52 |
| Title to Land: | Fee Simple |
- Breakfast Bar
- Built-in Features
- Ceiling Fan(s)
- Closet Organizers
- No Smoking Home
- Pantry
- See Remarks
- Private Yard
- Dishwasher
- Dryer
- Electric Stove
- Freezer
- Microwave
- Range Hood
- Refrigerator
- Washer
- Window Coverings
- None
- Airport/Runway
- Park
- Playground
- Pool
- Schools Nearby
- Shopping Nearby
- Sidewalks
- Street Lights
- Tennis Court(s)
- Walking/Bike Paths
- Mixed
- Vinyl Siding
- Piling(s)
- Back Yard
- Few Trees
- Front Yard
- Fruit Trees/Shrub(s)
- Garden
- Interior Lot
- Landscaped
- Lawn
- Level
- Private
- Rectangular Lot
- Secluded
- Double Garage Attached
- Driveway
- Front Drive
- Garage Door Opener
- Workshop in Garage
- Deck
Floor plan information is not available for this property.
Monthly Payment Breakdown
Loading Walk Score...
What's Nearby?
Powered by Yelp
REALTOR® Details
Julie Vesuwalla
- (403) 874-9021
- [email protected]
- Century 21 Bamber Realty LTD.
