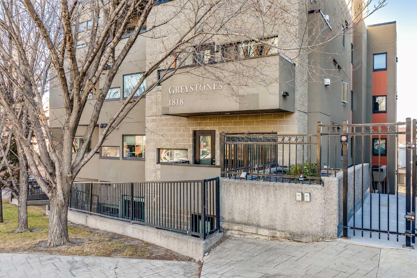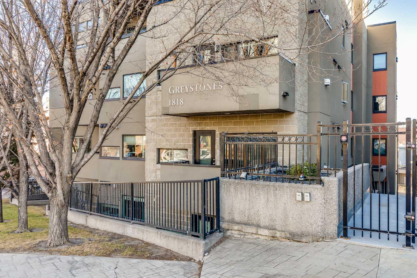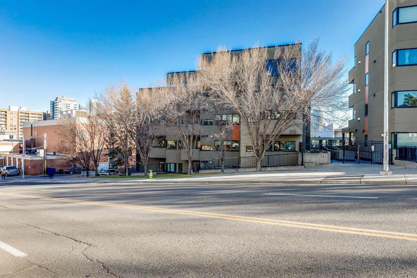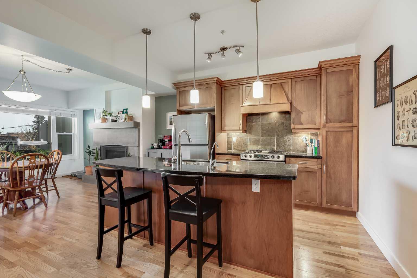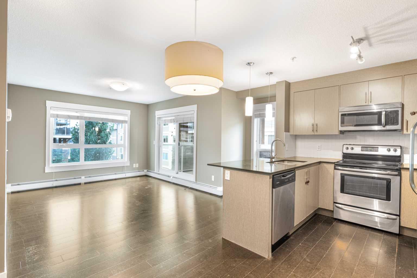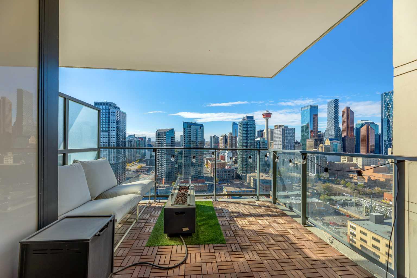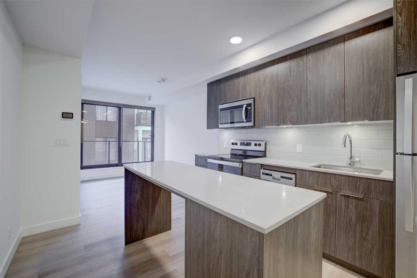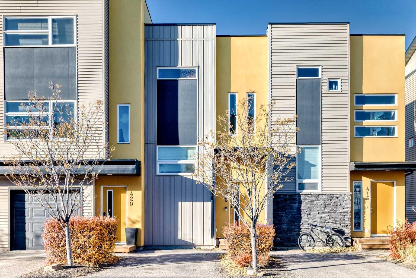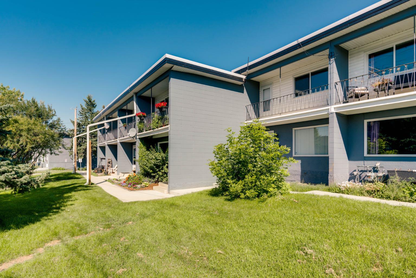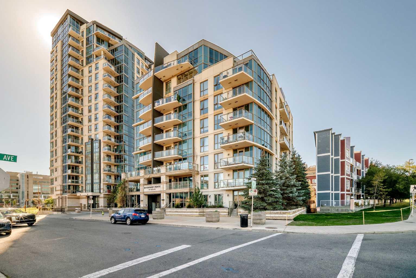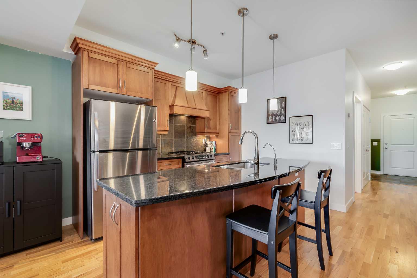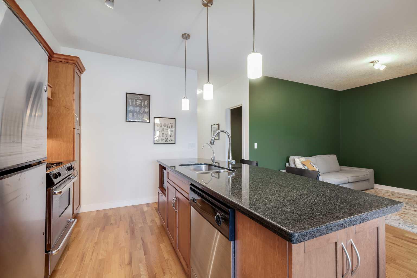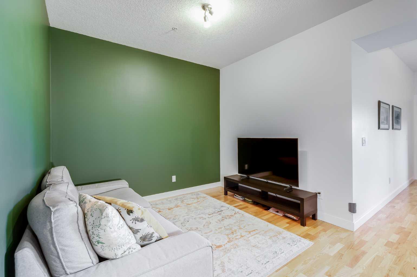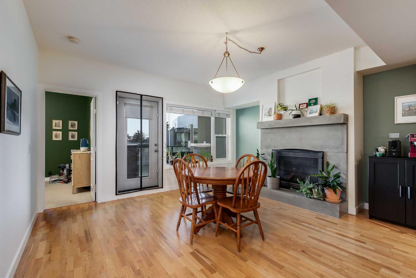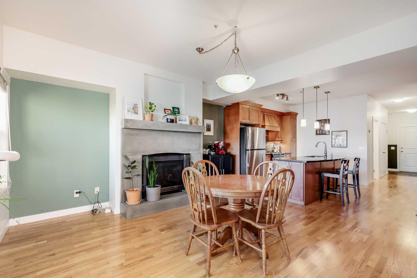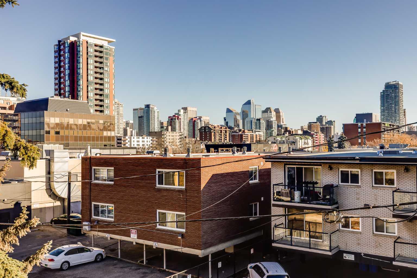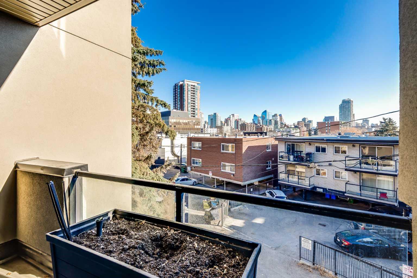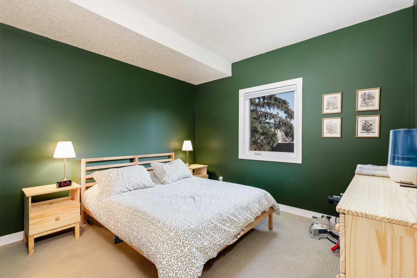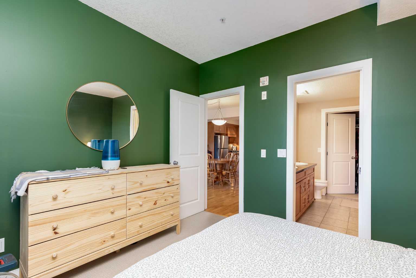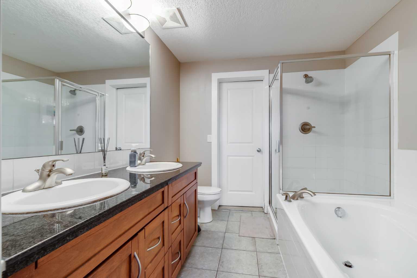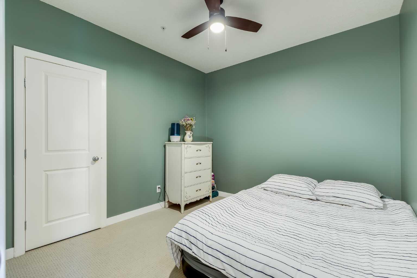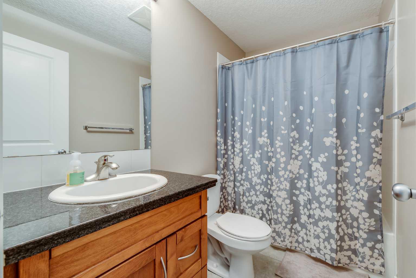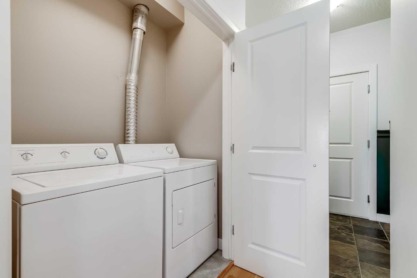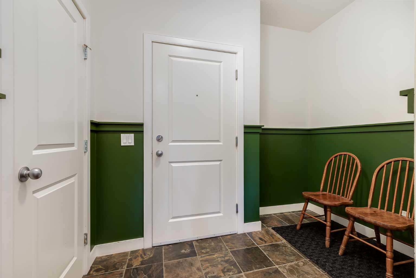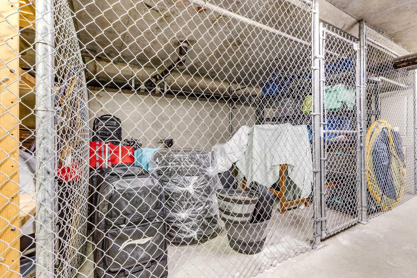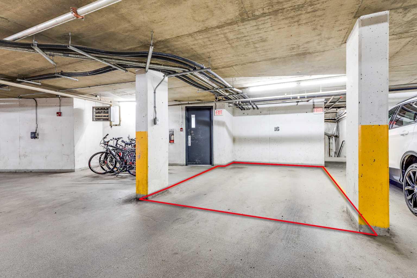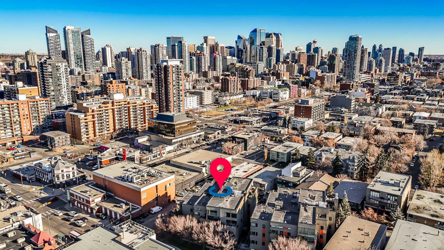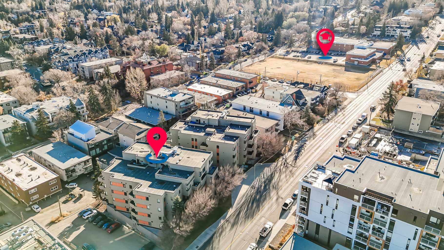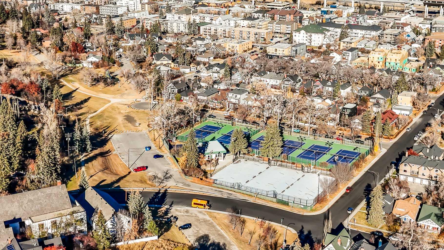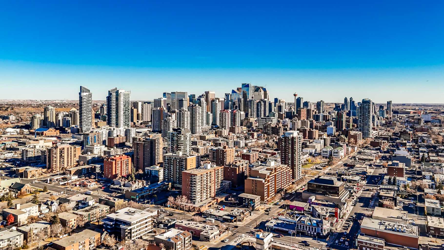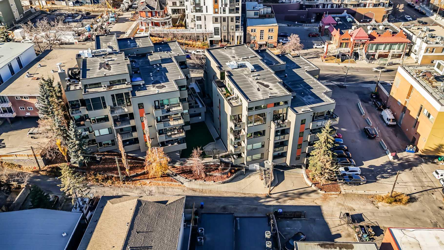206, 1818 14 Street SW, Calgary, Alberta
Condo For Sale in Calgary, Alberta
$379,900
-
CondoProperty Type
-
2Bedrooms
-
2Bath
-
0Garage
-
1,006Sq Ft
-
2004Year Built
This is it!! Welcome to this gorgeous, spacious 2 bedroom, 2 bathroom condo located in the highly sought-after neighbourhood of Lower Mount Royal. With sweeping views of the downtown skyline, this residence offers an exceptional inner city living experience. From the moment you step into the front door, you can feel how open and spacious the home is. The high ceilings further enhance the feeling of openness, giving the home a grand and welcoming ambiance. The kitchen features beautiful granite countertops, timeless shaker cabinets, stainless steel appliances including a gas stove and a sit up island that is perfect for hosting and entertaining guests. The living and dining areas are spacious and allow for easy living, room for many guests or to relax after a long day. The beautiful fireplace creates warmth and anchors the living area with an elegant touch. The two bedrooms are amply sized and offer comfortable retreats for relaxation and sleeping. The Primary bedroom features a luxurious 5-pc ensuite with dual vanities, stand up shower, large soaker tub and spacious walk-in closet, providing a private oasis for unwinding after a long day. The second bedroom is equally well sized and has a convenient 4-pc bathroom close by. The balcony offers room for seating with sweeping city views and a gas outlet for bbqing year round. This home also includes a titled, underground parking spot located conveniently beside the elevator and a HUGE storage locker for storing seasonal items. Located in Lower Mount Royal, this condo offers an exceptional location that is surrounded by a vibrant community. It's a short walk to 17th Avenue's trendy boutiques, well known restaurants, fun cafes and numerous local parks. With its prime location & spacious layout, this condo offers a rare opportunity to experience luxurious inner city living! Book your showing today!
| Street Address: | 206, 1818 14 Street SW |
| City: | Calgary |
| Province/State: | Alberta |
| Postal Code: | N/A |
| County/Parish: | Calgary |
| Subdivision: | Lower Mount Royal |
| Country: | Canada |
| Latitude: | 51.03665798 |
| Longitude: | -114.09443294 |
| MLS® Number: | A2269022 |
| Price: | $379,900 |
| Property Area: | 1,006 Sq ft |
| Bedrooms: | 2 |
| Bathrooms Half: | 0 |
| Bathrooms Full: | 2 |
| Living Area: | 1,006 Sq ft |
| Building Area: | 0 Sq ft |
| Year Built: | 2004 |
| Listing Date: | Nov 05, 2025 |
| Garage Spaces: | 0 |
| Property Type: | Residential |
| Property Subtype: | Apartment |
| MLS Status: | Active |
Additional Details
| Flooring: | N/A |
| Construction: | Concrete,Stucco |
| Parking: | Underground |
| Appliances: | Dishwasher,Dryer,Gas Stove,Microwave,Range Hood,Refrigerator,Washer,Window Coverings |
| Stories: | N/A |
| Zoning: | M-C2 |
| Fireplace: | N/A |
| Amenities: | Park,Playground,Schools Nearby,Shopping Nearby,Sidewalks,Street Lights |
Utilities & Systems
| Heating: | Baseboard |
| Cooling: | None |
| Property Type | Residential |
| Building Type | Apartment |
| Storeys | 4 |
| Square Footage | 1,006 sqft |
| Community Name | Lower Mount Royal |
| Subdivision Name | Lower Mount Royal |
| Title | Fee Simple |
| Land Size | Unknown |
| Built in | 2004 |
| Annual Property Taxes | Contact listing agent |
| Parking Type | Underground |
Bedrooms
| Above Grade | 2 |
Bathrooms
| Total | 2 |
| Partial | 0 |
Interior Features
| Appliances Included | Dishwasher, Dryer, Gas Stove, Microwave, Range Hood, Refrigerator, Washer, Window Coverings |
| Flooring | Carpet, Ceramic Tile, Laminate |
Building Features
| Features | Breakfast Bar, Double Vanity, Granite Counters, High Ceilings, Kitchen Island, No Smoking Home, Open Floorplan, Soaking Tub, Storage, Walk-In Closet(s) |
| Style | Attached |
| Construction Material | Concrete, Stucco |
| Building Amenities | Elevator(s), Secured Parking, Snow Removal, Storage, Trash |
| Structures | Balcony(s) |
Heating & Cooling
| Cooling | None |
| Heating Type | Baseboard |
Exterior Features
| Exterior Finish | Concrete, Stucco |
Neighbourhood Features
| Community Features | Park, Playground, Schools Nearby, Shopping Nearby, Sidewalks, Street Lights |
| Pets Allowed | Restrictions |
| Amenities Nearby | Park, Playground, Schools Nearby, Shopping Nearby, Sidewalks, Street Lights |
Maintenance or Condo Information
| Maintenance Fees | $647 Monthly |
| Maintenance Fees Include | Common Area Maintenance, Gas, Heat, Insurance, Maintenance Grounds, Professional Management, Reserve Fund Contributions, Sewer, Snow Removal, Trash, Water |
Parking
| Parking Type | Underground |
| Total Parking Spaces | 1 |
Interior Size
| Total Finished Area: | 1,006 sq ft |
| Total Finished Area (Metric): | 93.49 sq m |
| Main Level: | 1,006 sq ft |
Room Count
| Bedrooms: | 2 |
| Bathrooms: | 2 |
| Full Bathrooms: | 2 |
| Rooms Above Grade: | 5 |
Lot Information
- Breakfast Bar
- Double Vanity
- Granite Counters
- High Ceilings
- Kitchen Island
- No Smoking Home
- Open Floorplan
- Soaking Tub
- Storage
- Walk-In Closet(s)
- Courtyard
- Lighting
- Dishwasher
- Dryer
- Gas Stove
- Microwave
- Range Hood
- Refrigerator
- Washer
- Window Coverings
- Elevator(s)
- Secured Parking
- Snow Removal
- Trash
- Park
- Playground
- Schools Nearby
- Shopping Nearby
- Sidewalks
- Street Lights
- Concrete
- Stucco
- Gas
- Underground
- Balcony(s)
Floor plan information is not available for this property.
Monthly Payment Breakdown
Loading Walk Score...
What's Nearby?
Powered by Yelp
REALTOR® Details
Cheryl Bottomley
- (403) 819-5509
- [email protected]
- Century 21 Bamber Realty LTD.
