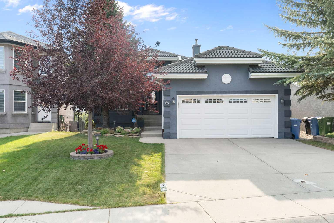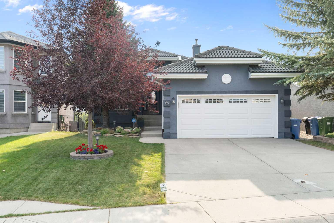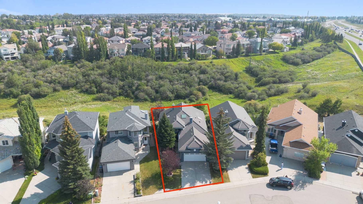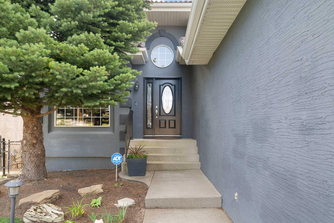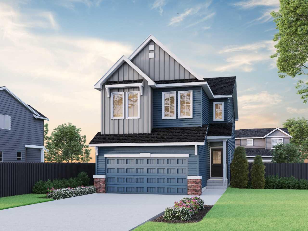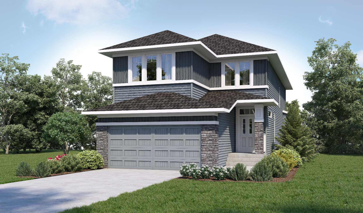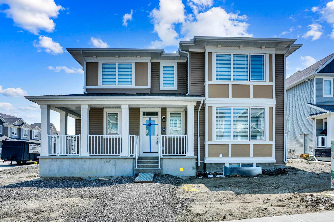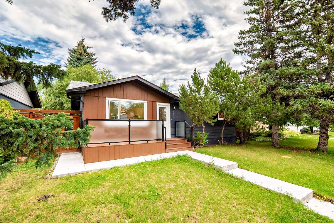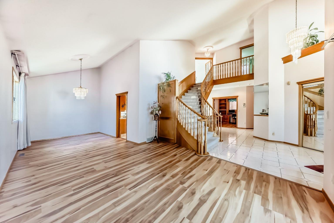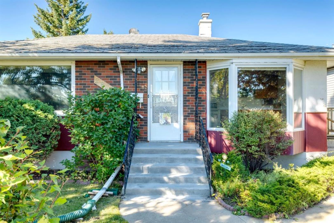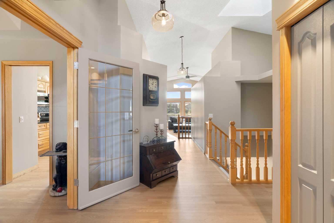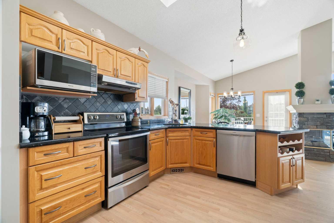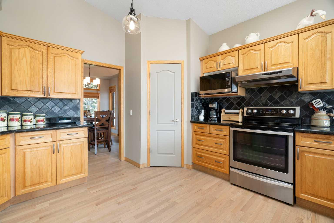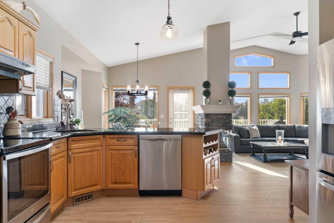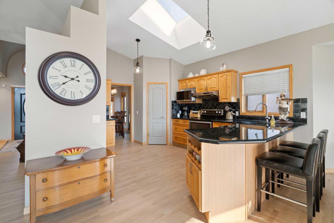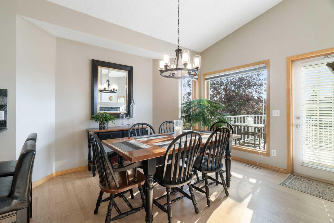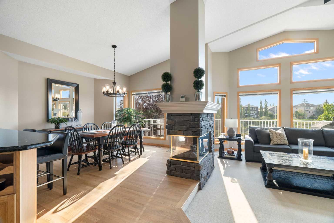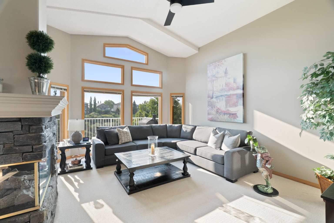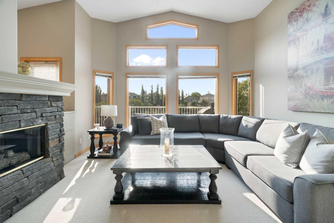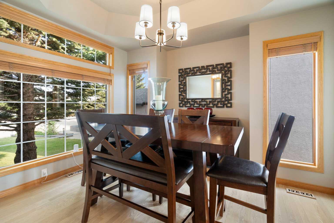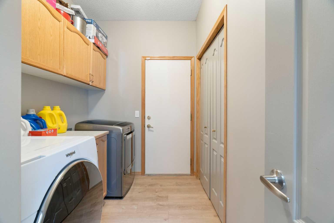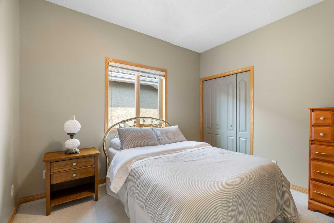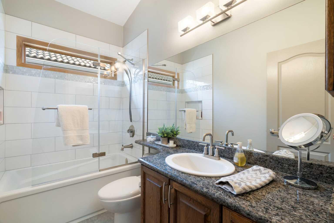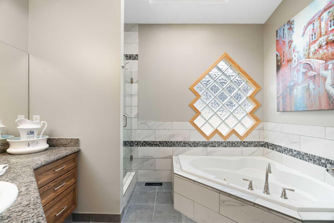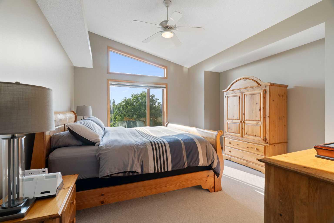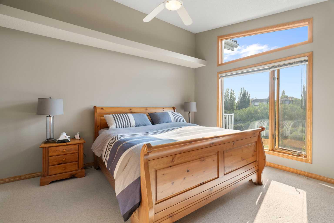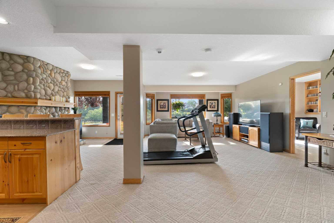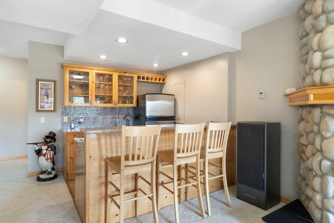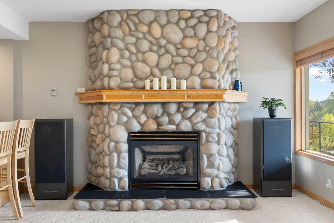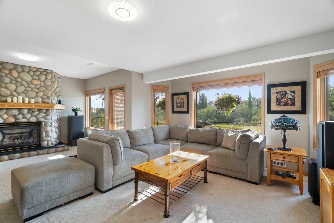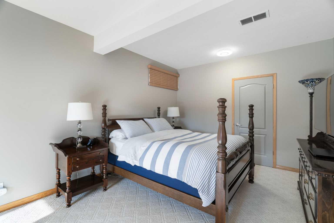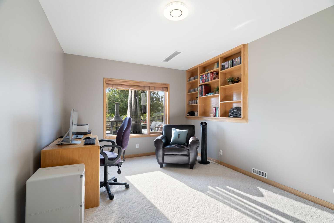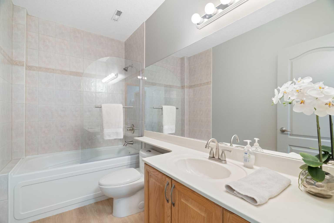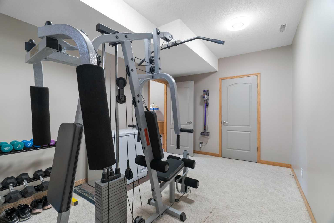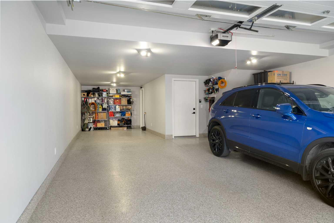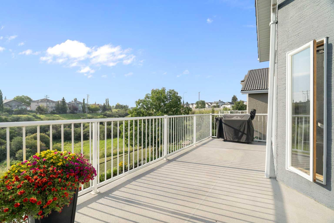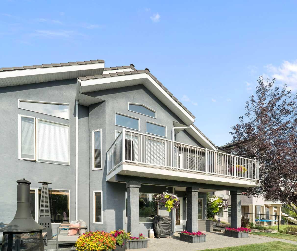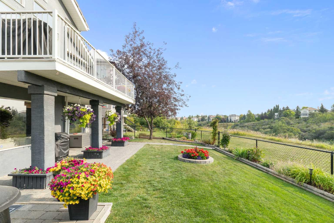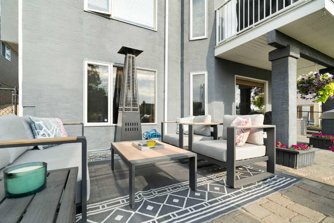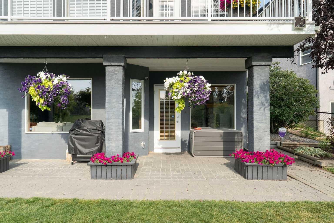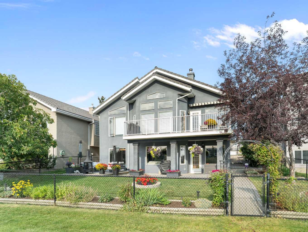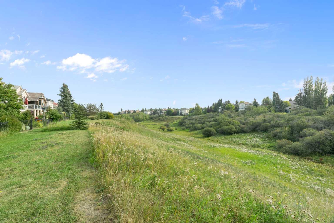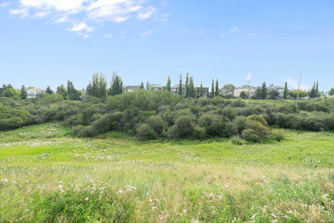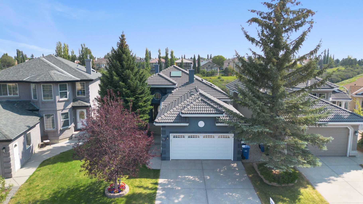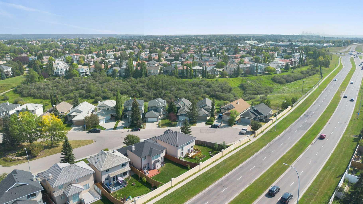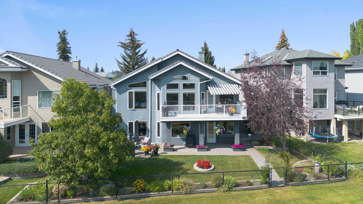99 Citadel Grove NW, Calgary, Alberta
Residential For Sale in Calgary, Alberta
$995,000
-
ResidentialProperty Type
-
4Bedrooms
-
3Bath
-
2Garage
-
1,682Sq Ft
-
1997Year Built
Beautifully maintained 1,682 sq. ft. vaulted walkout bungalow backing onto a natural ravine in desirable Morningside in Citadel. This immaculately maintained home is so versatile featuring 2 bedrooms on the main floor and 2 bedrooms in the basement, with 3 full baths. The living area offers a sunken living room with 14’ vaulted ceilings, skylights, refinished hardwood, and a three-way gas fireplace for maximum functionality and ultimate relaxation.The walkout level includes a wet bar with granite counters, high-efficiency stone surround gas fireplace, and direct access to the landscaped SE backyard. Recent upgrades include new Pex plumbing (2023), hot water tank (2024), Leaf Guard gutters (2024), Lennox high-efficiency modulating furnace with iComfort thermostat (2019), and full interior paint (2023). Additional highlights: cement tile roof, central vac (new with attachments 2025), Hunter Douglas blinds, Bosch dishwasher, two refrigerators, double attached garage, and SunSetter awning with remote. A rare walkout bungalow backing onto a private ravine setting—move-in ready with quality throughout!
| Street Address: | 99 Citadel Grove NW |
| City: | Calgary |
| Province/State: | Alberta |
| Postal Code: | N/A |
| County/Parish: | Calgary |
| Subdivision: | Citadel |
| Country: | Canada |
| Latitude: | 51.14207500 |
| Longitude: | -114.16654450 |
| MLS® Number: | A2256047 |
| Price: | $995,000 |
| Property Area: | 1,682 Sq ft |
| Bedrooms: | 4 |
| Bathrooms Half: | 0 |
| Bathrooms Full: | 3 |
| Living Area: | 1,682 Sq ft |
| Building Area: | 0 Sq ft |
| Year Built: | 1997 |
| Listing Date: | Sep 11, 2025 |
| Garage Spaces: | 2 |
| Property Type: | Residential |
| Property Subtype: | Detached |
| MLS Status: | Pending |
Additional Details
| Flooring: | N/A |
| Construction: | Stucco,Wood Frame |
| Parking: | Double Garage Attached |
| Appliances: | Dishwasher,Microwave,Range,Refrigerator,Washer/Dryer,Window Coverings |
| Stories: | N/A |
| Zoning: | R-CG |
| Fireplace: | N/A |
| Amenities: | Schools Nearby,Shopping Nearby,Walking/Bike Paths |
Utilities & Systems
| Heating: | Central,Natural Gas |
| Cooling: | None |
| Property Type | Residential |
| Building Type | Detached |
| Square Footage | 1,682 sqft |
| Community Name | Citadel |
| Subdivision Name | Citadel |
| Title | Fee Simple |
| Land Size | 5,662 sqft |
| Built in | 1997 |
| Annual Property Taxes | Contact listing agent |
| Parking Type | Garage |
| Time on MLS Listing | 59 days |
Bedrooms
| Above Grade | 2 |
Bathrooms
| Total | 3 |
| Partial | 0 |
Interior Features
| Appliances Included | Dishwasher, Microwave, Range, Refrigerator, Washer/Dryer, Window Coverings |
| Flooring | Carpet, Hardwood, Tile |
Building Features
| Features | Bar, Central Vacuum, Closet Organizers, High Ceilings, Jetted Tub, No Smoking Home, Pantry, Skylight(s), Soaking Tub, Storage, Wet Bar |
| Construction Material | Stucco, Wood Frame |
| Structures | Awning(s), Balcony(s), Deck, Patio |
Heating & Cooling
| Cooling | None |
| Heating Type | Central, Natural Gas |
Exterior Features
| Exterior Finish | Stucco, Wood Frame |
Neighbourhood Features
| Community Features | Schools Nearby, Shopping Nearby, Walking/Bike Paths |
| Amenities Nearby | Schools Nearby, Shopping Nearby, Walking/Bike Paths |
Parking
| Parking Type | Garage |
| Total Parking Spaces | 4 |
Interior Size
| Total Finished Area: | 1,682 sq ft |
| Total Finished Area (Metric): | 156.26 sq m |
| Main Level: | 1,682 sq ft |
| Below Grade: | 1,562 sq ft |
Room Count
| Bedrooms: | 4 |
| Bathrooms: | 3 |
| Full Bathrooms: | 3 |
| Rooms Above Grade: | 6 |
Lot Information
| Lot Size: | 5,662 sq ft |
| Lot Size (Acres): | 0.13 acres |
| Frontage: | 39 ft |
- Bar
- Central Vacuum
- Closet Organizers
- High Ceilings
- Jetted Tub
- No Smoking Home
- Pantry
- Skylight(s)
- Soaking Tub
- Storage
- Wet Bar
- Awning(s)
- Balcony
- Rain Gutters
- Dishwasher
- Microwave
- Range
- Refrigerator
- Washer/Dryer
- Window Coverings
- Full
- Schools Nearby
- Shopping Nearby
- Walking/Bike Paths
- Stucco
- Wood Frame
- Basement
- Family Room
- Gas
- Stone
- Three-Sided
- Poured Concrete
- Cul-De-Sac
- Environmental Reserve
- Fruit Trees/Shrub(s)
- Landscaped
- Double Garage Attached
- Balcony(s)
- Deck
- Patio
Floor plan information is not available for this property.
Monthly Payment Breakdown
Loading Walk Score...
What's Nearby?
Powered by Yelp
