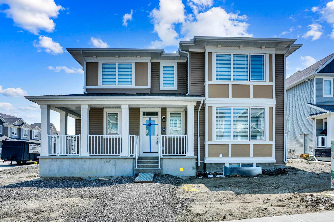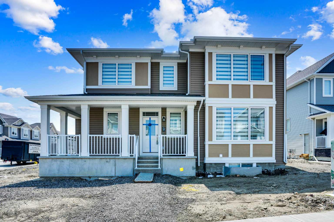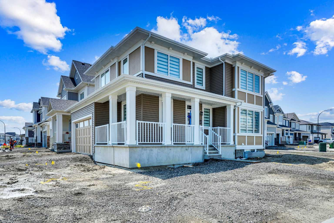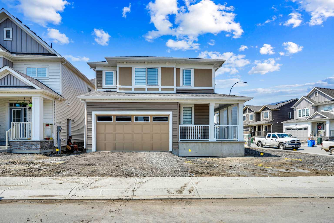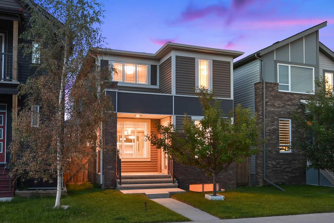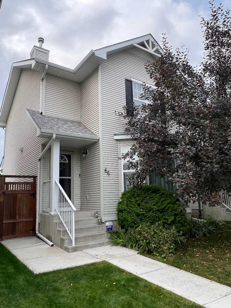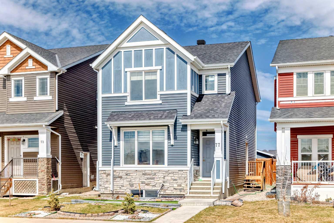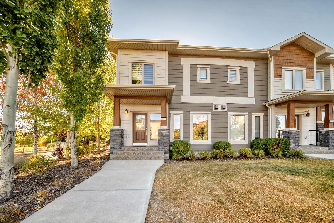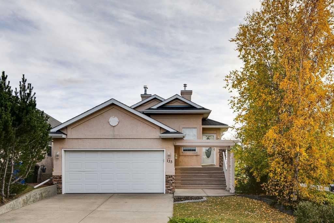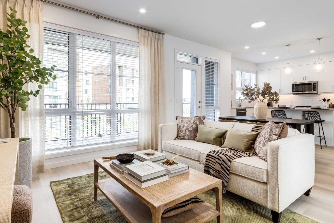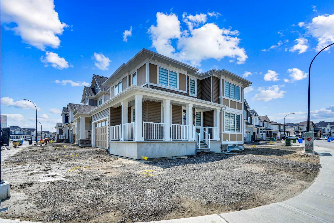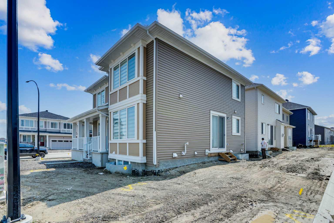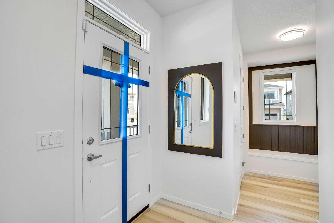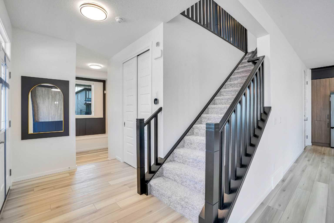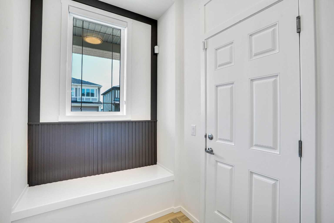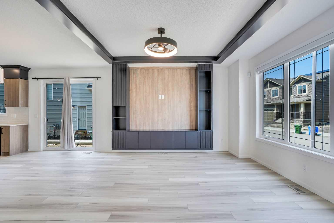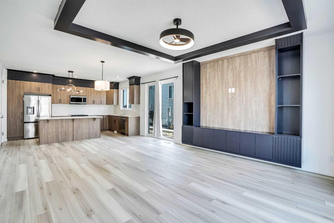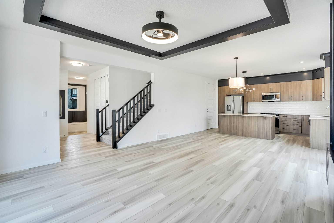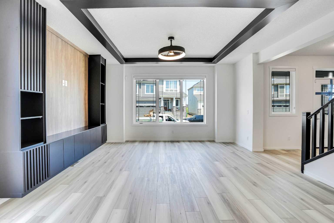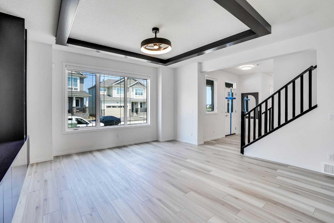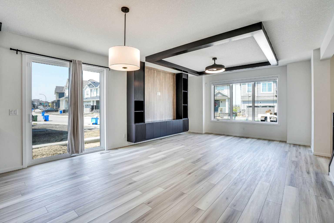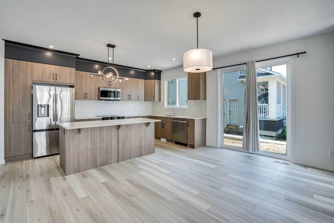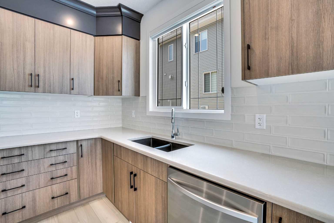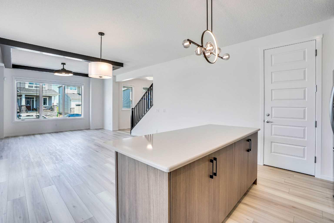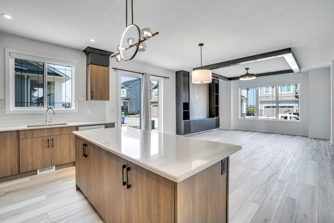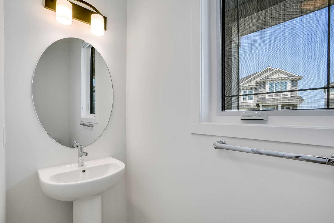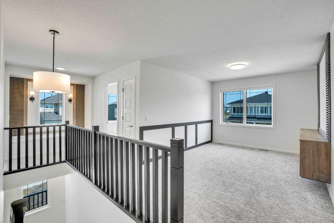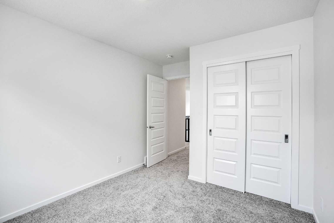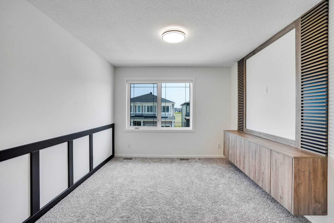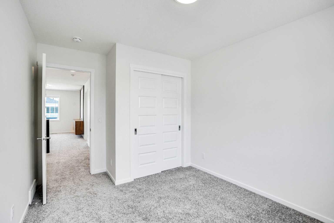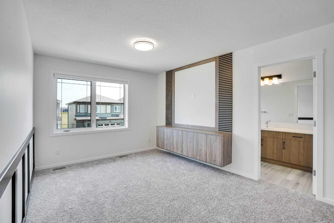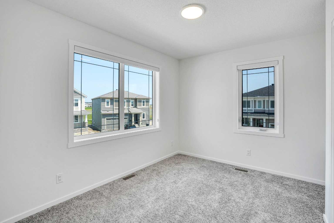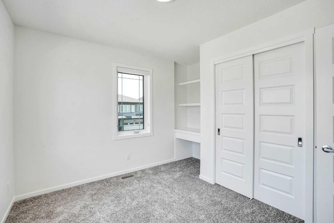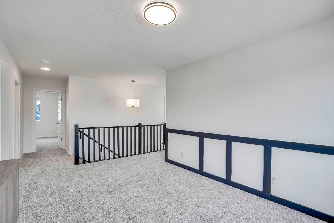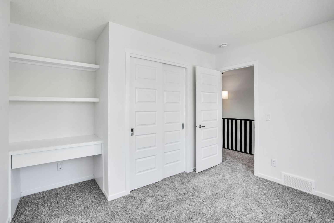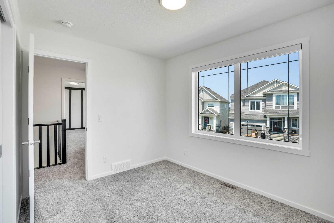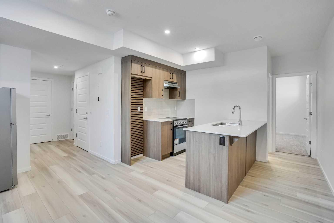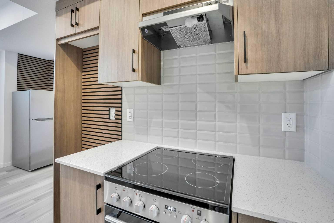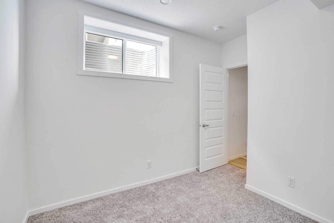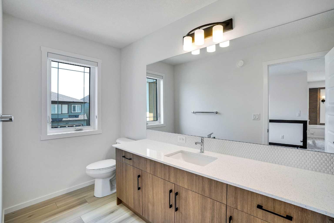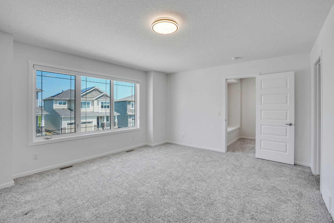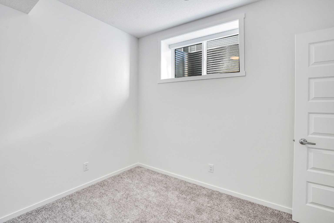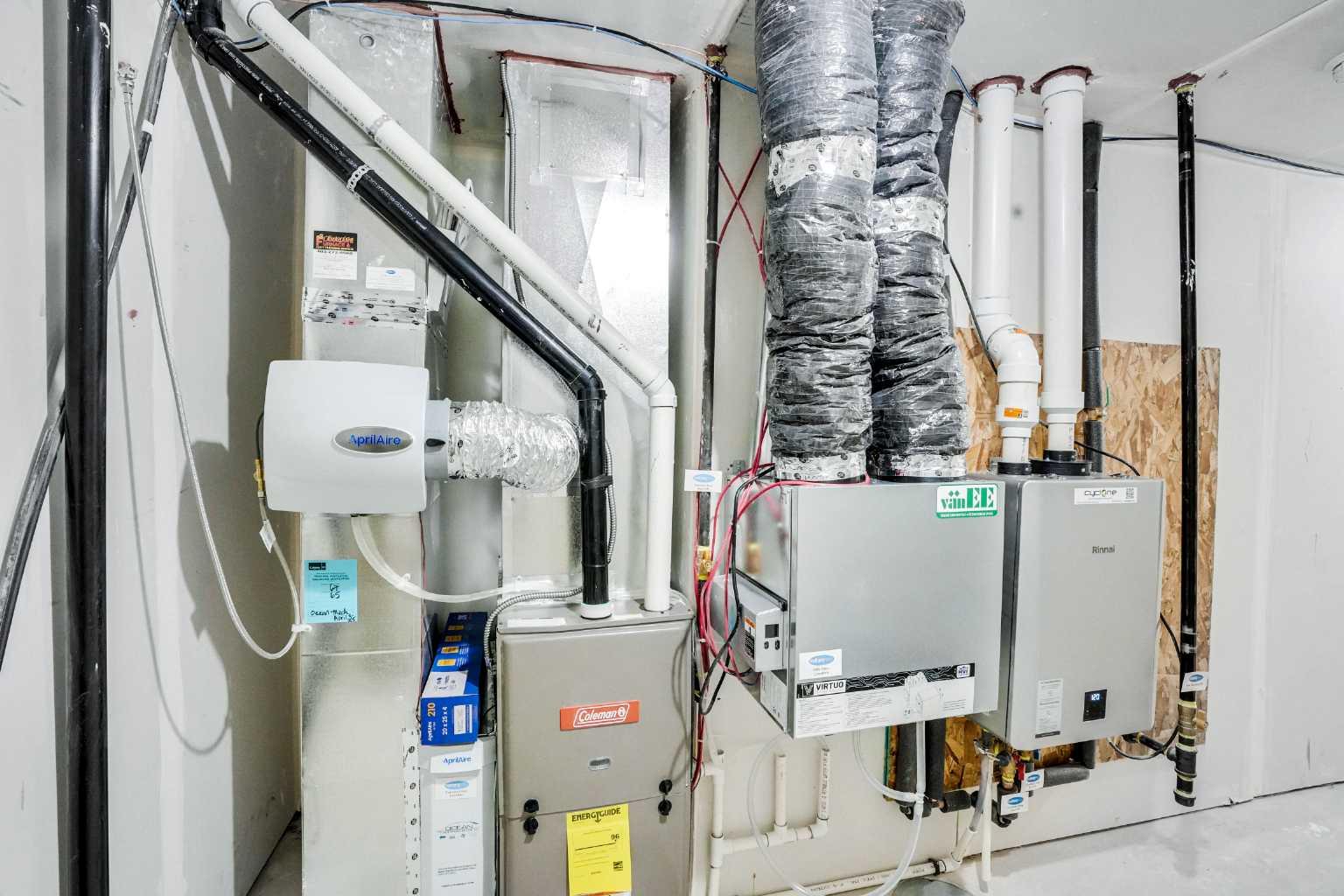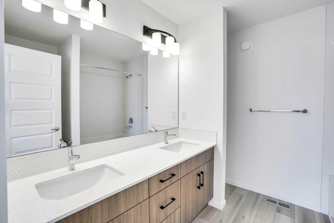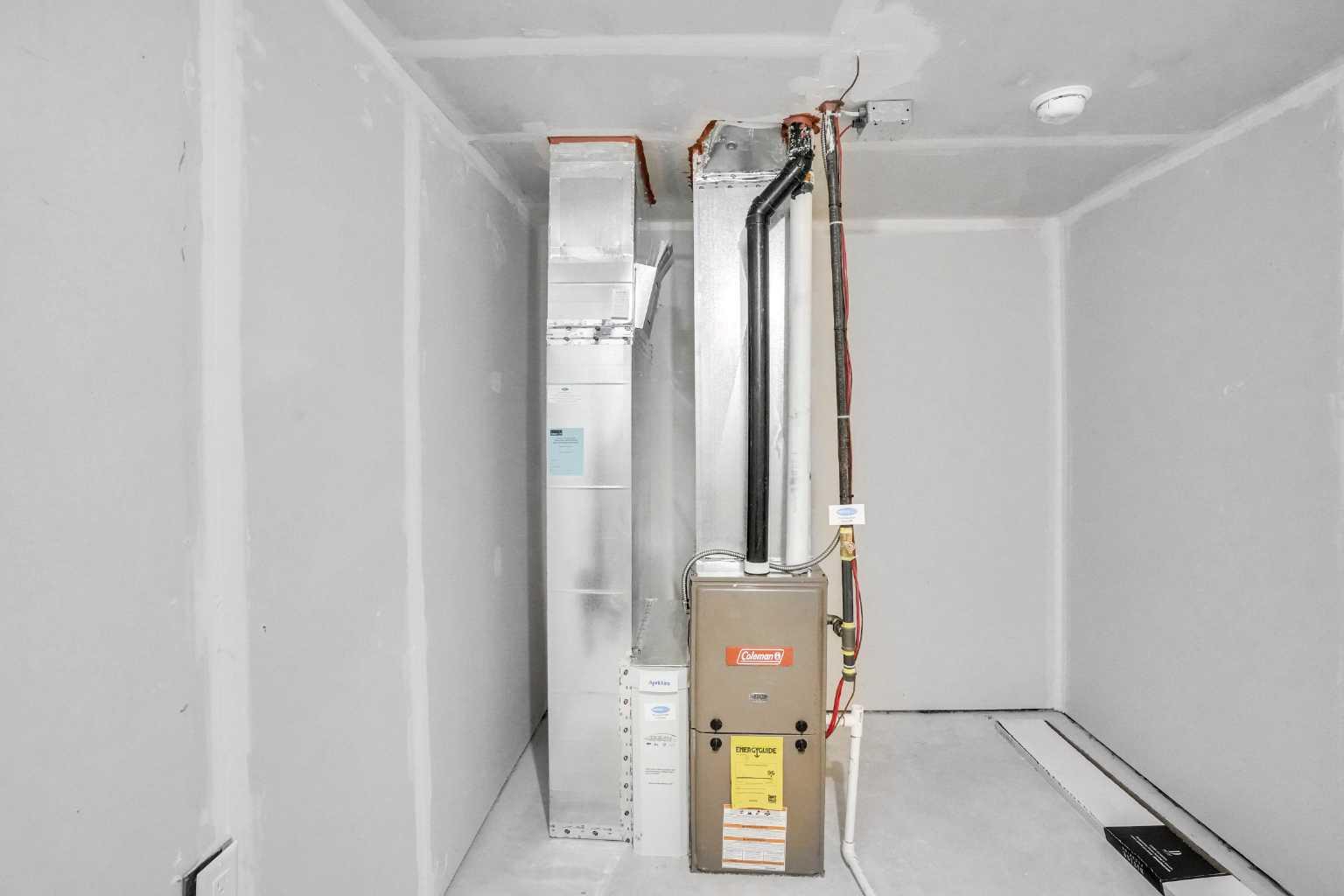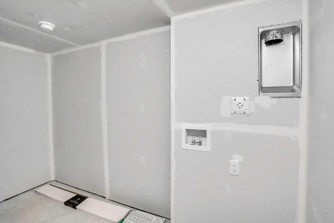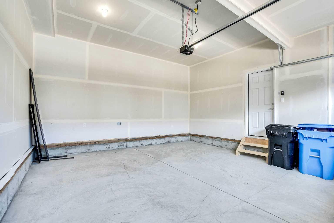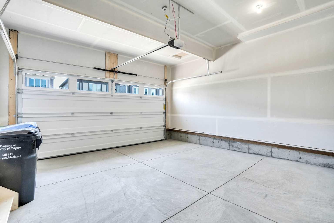131 Cityside View NE, Calgary, Alberta
Residential For Sale in Calgary, Alberta
$798,000
-
ResidentialProperty Type
-
4Bedrooms
-
4Bath
-
2Garage
-
1,930Sq Ft
-
2024Year Built
1 BR LEGAL BASEMENT SUITE and CORNER LOT. REALTORS: There is security alarm in the house. Please read Realtor remarks and showing time. A beautifully designed 1,929.53 sq. ft. home that effortlessly blends luxury, space, and functionality. This elegant 4-bedroom residence is perfect for modern multi-generational living and includes a DOUBLE ATTACHED GARAGE for added convenience. The open-concept layout is ideal for both daily living and entertaining, enhanced by built-in appliances and a SPACIOUS BONUS AREA. Enhanced with about $50,000 in thoughtfully selected UPGRADES. With high ceilings on the basement, main, and upper levels, and a separate side entrance to the basement, this home offers endless possibilities. Steps away from McDonald, 7 Eleven, Daycare, Sanjha Punjab grocery and lots of retail options. Only 10 minutes away from the Airport, 15 minutes from crossing. A true gem in the heart of Cityscape — don’t miss your chance to make it yours! Call your realtor today to book a showing!!
| Street Address: | 131 Cityside View NE |
| City: | Calgary |
| Province/State: | Alberta |
| Postal Code: | N/A |
| County/Parish: | Calgary |
| Subdivision: | Cityscape |
| Country: | Canada |
| Latitude: | 51.14390140 |
| Longitude: | -113.95469360 |
| MLS® Number: | A2268011 |
| Price: | $798,000 |
| Property Area: | 1,930 Sq ft |
| Bedrooms: | 4 |
| Bathrooms Half: | 1 |
| Bathrooms Full: | 3 |
| Living Area: | 1,930 Sq ft |
| Building Area: | 0 Sq ft |
| Year Built: | 2024 |
| Listing Date: | Oct 30, 2025 |
| Garage Spaces: | 2 |
| Property Type: | Residential |
| Property Subtype: | Detached |
| MLS Status: | Active |
Additional Details
| Flooring: | N/A |
| Construction: | Stone,Vinyl Siding,Wood Frame |
| Parking: | Double Garage Attached |
| Appliances: | Dishwasher,Electric Range,Microwave,Refrigerator |
| Stories: | N/A |
| Zoning: | R-G |
| Fireplace: | N/A |
| Amenities: | Park,Playground,Schools Nearby,Shopping Nearby,Street Lights |
Utilities & Systems
| Heating: | Central |
| Cooling: | None |
| Property Type | Residential |
| Building Type | Detached |
| Square Footage | 1,930 sqft |
| Community Name | Cityscape |
| Subdivision Name | Cityscape |
| Title | Fee Simple |
| Land Size | 3,821 sqft |
| Built in | 2024 |
| Annual Property Taxes | Contact listing agent |
| Parking Type | Garage |
| Time on MLS Listing | 36 days |
Bedrooms
| Above Grade | 3 |
Bathrooms
| Total | 4 |
| Partial | 1 |
Interior Features
| Appliances Included | Dishwasher, Electric Range, Microwave, Refrigerator |
| Flooring | Carpet, Laminate |
Building Features
| Features | Built-in Features, High Ceilings, Kitchen Island, Separate Entrance |
| Construction Material | Stone, Vinyl Siding, Wood Frame |
| Structures | None |
Heating & Cooling
| Cooling | None |
| Heating Type | Central |
Exterior Features
| Exterior Finish | Stone, Vinyl Siding, Wood Frame |
Neighbourhood Features
| Community Features | Park, Playground, Schools Nearby, Shopping Nearby, Street Lights |
| Amenities Nearby | Park, Playground, Schools Nearby, Shopping Nearby, Street Lights |
Maintenance or Condo Information
Parking
| Parking Type | Garage |
| Total Parking Spaces | 2 |
Interior Size
| Total Finished Area: | 1,930 sq ft |
| Total Finished Area (Metric): | 179.26 sq m |
Room Count
| Bedrooms: | 4 |
| Bathrooms: | 4 |
| Full Bathrooms: | 3 |
| Half Bathrooms: | 1 |
| Rooms Above Grade: | 8 |
Lot Information
| Lot Size: | 3,821 sq ft |
| Lot Size (Acres): | 0.09 acres |
| Frontage: | 43 ft |
Legal
| Legal Description: | 2410415;34;33 |
| Title to Land: | Fee Simple |
- Built-in Features
- High Ceilings
- Kitchen Island
- Separate Entrance
- Private Yard
- Dishwasher
- Electric Range
- Microwave
- Refrigerator
- Full
- Park
- Playground
- Schools Nearby
- Shopping Nearby
- Street Lights
- Stone
- Vinyl Siding
- Wood Frame
- Poured Concrete
- Corner Lot
- Double Garage Attached
- None
Main Level
| 2pc Bathroom | 3`0" x 8`11" |
| Dining Room | 8`6" x 15`10" |
| Foyer | 9`1" x 17`6" |
| Kitchen | 9`3" x 15`10" |
| Living Room | 14`6" x 16`1" |
| 4pc Bathroom | 5`3" x 13`5" |
| 5pc Ensuite bath | 8`3" x 8`0" |
| Bedroom | 11`5" x 11`9" |
| Bedroom | 9`6" x 12`5" |
| Bonus Room | 19`6" x 23`1" |
| Laundry | 5`4" x 6`3" |
| Bedroom - Primary | 13`10" x 16`0" |
| Walk-In Closet | 8`3" x 7`5" |
| 4pc Bathroom | 4`11" x 7`11" |
| Bedroom | 10`11" x 9`1" |
| Kitchen | 19`5" x 14`5" |
| Storage | 5`9" x 3`0" |
| Furnace/Utility Room | 7`5" x 10`10" |
| Furnace/Utility Room | 18`7" x 9`0" |
Monthly Payment Breakdown
Loading Walk Score...
What's Nearby?
Powered by Yelp
