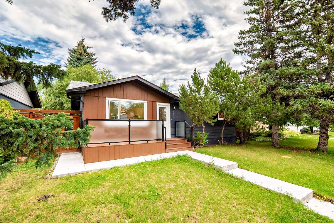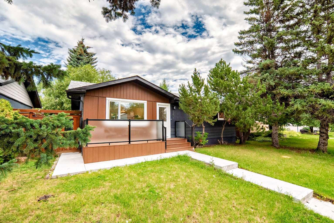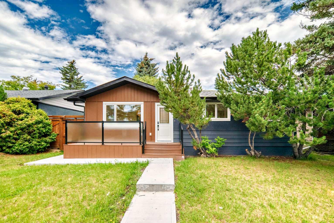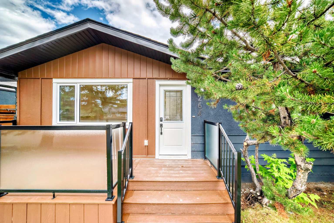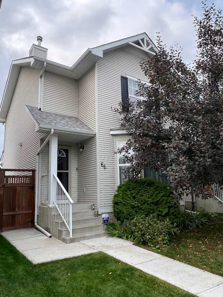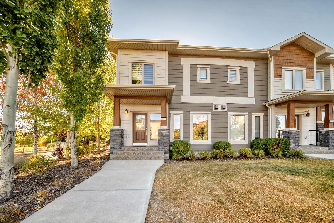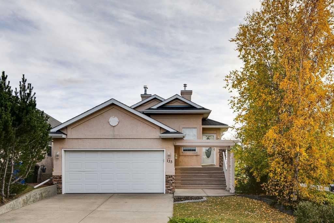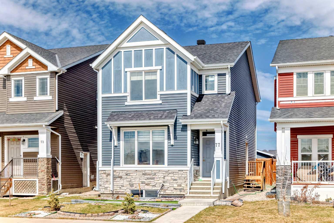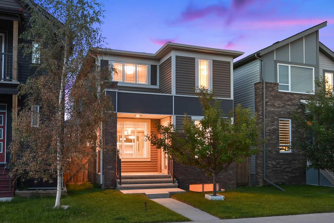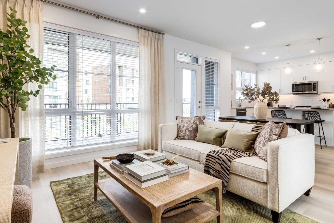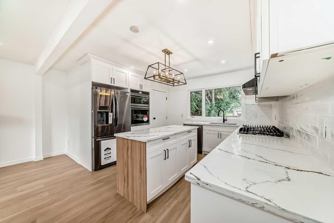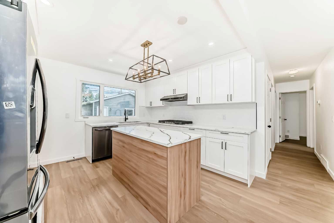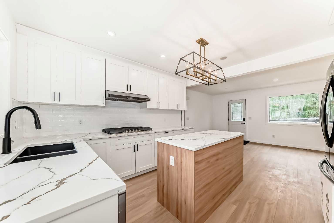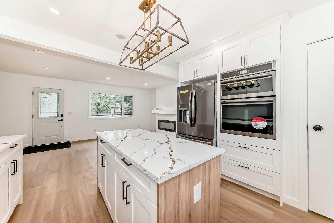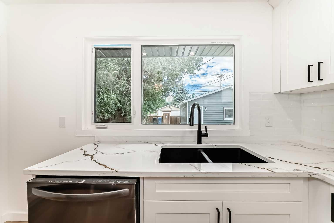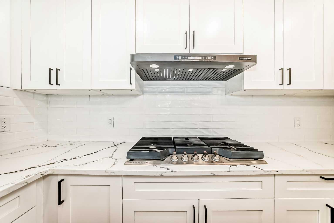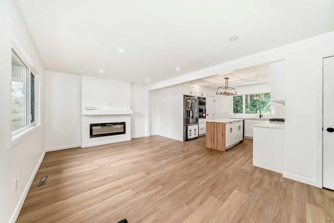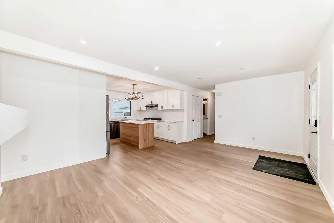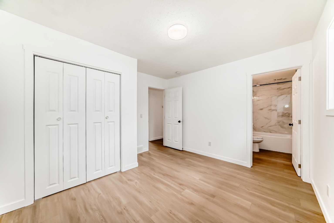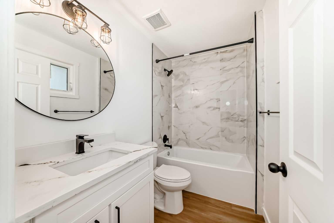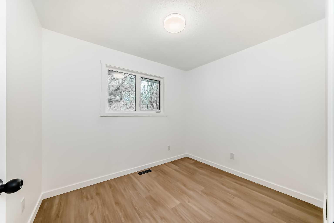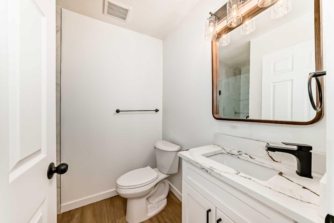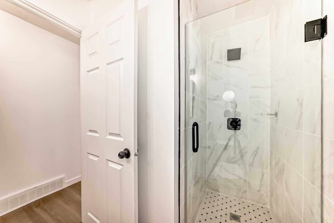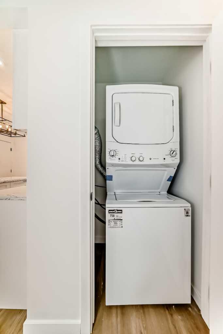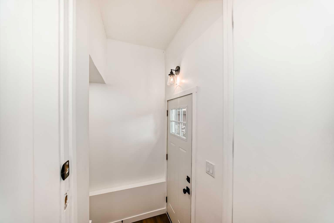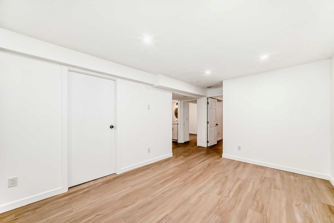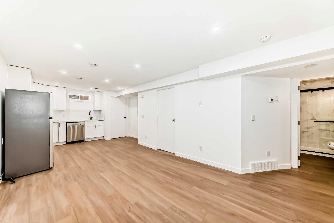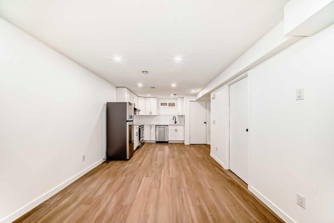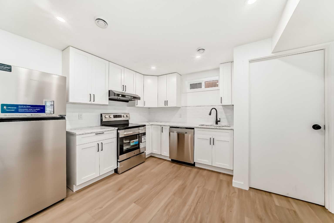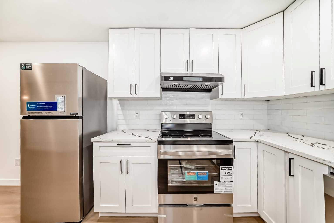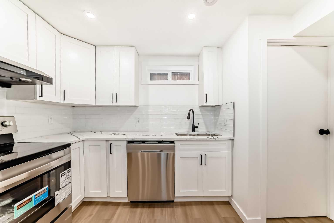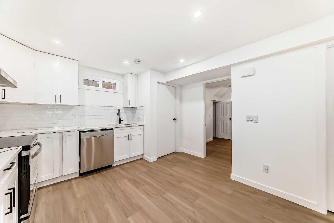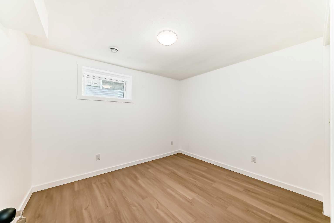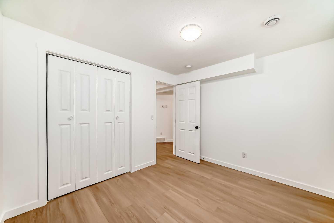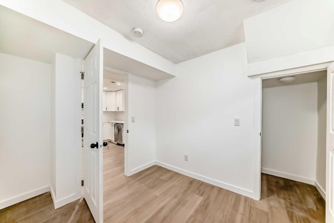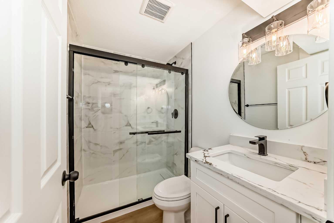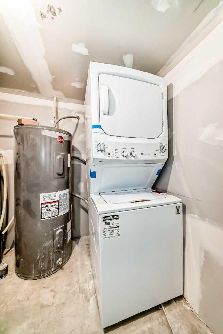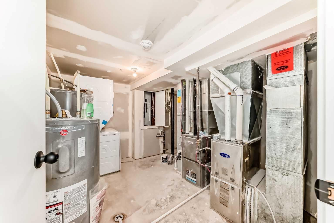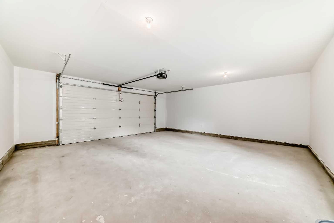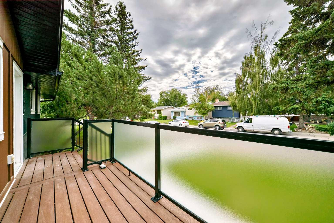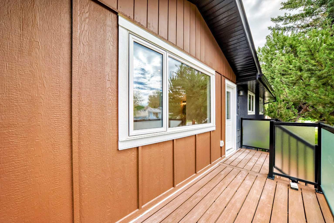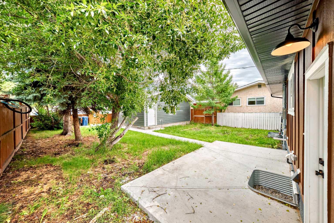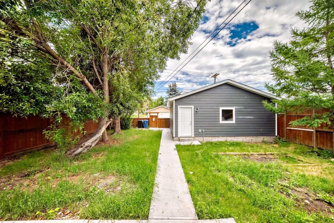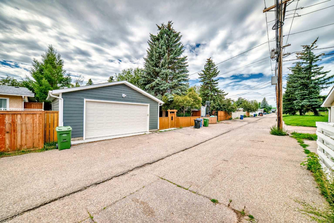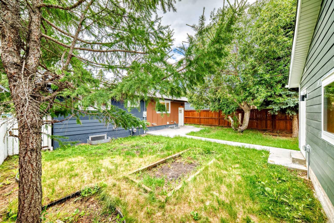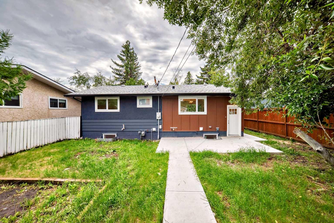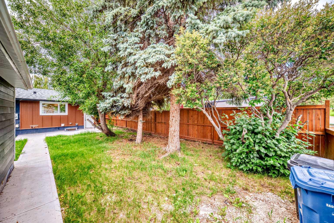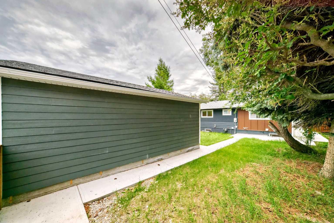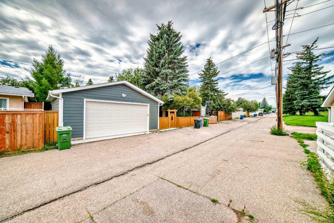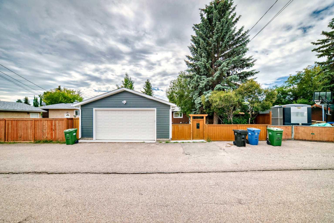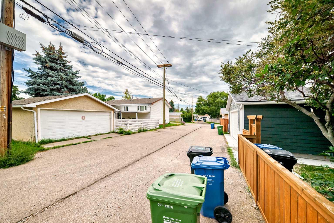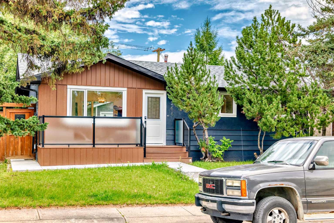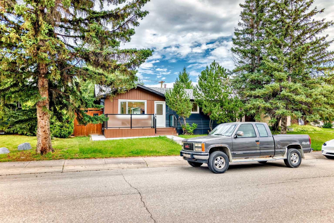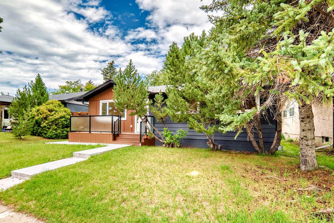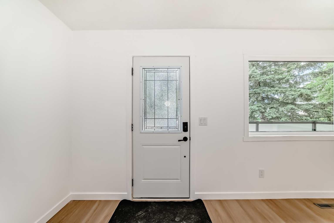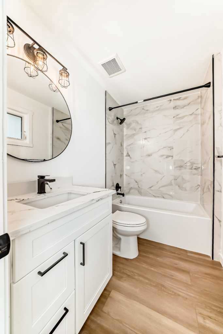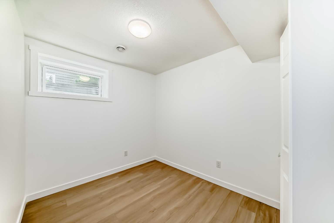264 99 Avenue SE, Calgary, Alberta
Residential For Sale in Calgary, Alberta
$798,000
-
ResidentialProperty Type
-
6Bedrooms
-
3Bath
-
2Garage
-
915Sq Ft
-
1964Year Built
Welcome to 264 99 Ave SE, located in the highly sought-after community of Willow Park. This home offers 6 bedrooms, 3 bathrooms, a double detached garage, and a legal secondary suite in the basement. With a bright and functional layout, it provides excellent potential for both families and investors. Willow Park is valued for its prime location, with close proximity to schools, shopping, transit, restaurants, grocery stores, the Fish Creek Library, Trico Centre, and Willow Park Golf & Country Club. Book your showing today to experience the opportunity this property has to offer.
| Street Address: | 264 99 Avenue SE |
| City: | Calgary |
| Province/State: | Alberta |
| Postal Code: | N/A |
| County/Parish: | Calgary |
| Subdivision: | Willow Park |
| Country: | Canada |
| Latitude: | 50.96118062 |
| Longitude: | -114.06553124 |
| MLS® Number: | A2256858 |
| Price: | $798,000 |
| Property Area: | 915 Sq ft |
| Bedrooms: | 6 |
| Bathrooms Half: | 0 |
| Bathrooms Full: | 3 |
| Living Area: | 915 Sq ft |
| Building Area: | 0 Sq ft |
| Year Built: | 1964 |
| Listing Date: | Sep 12, 2025 |
| Garage Spaces: | 2 |
| Property Type: | Residential |
| Property Subtype: | Detached |
| MLS Status: | Active |
Additional Details
| Flooring: | N/A |
| Construction: | Vinyl Siding,Wood Frame |
| Parking: | Double Garage Detached |
| Appliances: | Built-In Oven,Dishwasher,Electric Stove,Gas Stove,Microwave,Range Hood,Refrigerator,Washer/Dryer Stacked |
| Stories: | N/A |
| Zoning: | R-CG |
| Fireplace: | N/A |
| Amenities: | Schools Nearby,Shopping Nearby |
Utilities & Systems
| Heating: | Forced Air,Natural Gas |
| Cooling: | None |
| Property Type | Residential |
| Building Type | Detached |
| Square Footage | 915 sqft |
| Community Name | Willow Park |
| Subdivision Name | Willow Park |
| Title | Fee Simple |
| Land Size | 4,994 sqft |
| Built in | 1964 |
| Annual Property Taxes | Contact listing agent |
| Parking Type | Garage |
| Time on MLS Listing | 55 days |
Bedrooms
| Above Grade | 3 |
Bathrooms
| Total | 3 |
| Partial | 0 |
Interior Features
| Appliances Included | Built-In Oven, Dishwasher, Electric Stove, Gas Stove, Microwave, Range Hood, Refrigerator, Washer/Dryer Stacked |
| Flooring | Vinyl Plank |
Building Features
| Features | No Animal Home, No Smoking Home, Walk-In Closet(s) |
| Construction Material | Vinyl Siding, Wood Frame |
| Structures | Front Porch |
Heating & Cooling
| Cooling | None |
| Heating Type | Forced Air, Natural Gas |
Exterior Features
| Exterior Finish | Vinyl Siding, Wood Frame |
Neighbourhood Features
| Community Features | Schools Nearby, Shopping Nearby |
| Amenities Nearby | Schools Nearby, Shopping Nearby |
Parking
| Parking Type | Garage |
| Total Parking Spaces | 2 |
Interior Size
| Total Finished Area: | 915 sq ft |
| Total Finished Area (Metric): | 85.00 sq m |
Room Count
| Bedrooms: | 6 |
| Bathrooms: | 3 |
| Full Bathrooms: | 3 |
| Rooms Above Grade: | 5 |
Lot Information
| Lot Size: | 4,994 sq ft |
| Lot Size (Acres): | 0.11 acres |
| Frontage: | 50 ft |
Legal
| Legal Description: | 2348JK;11;30 |
| Title to Land: | Fee Simple |
- No Animal Home
- No Smoking Home
- Walk-In Closet(s)
- Private Yard
- Built-In Oven
- Dishwasher
- Electric Stove
- Gas Stove
- Microwave
- Range Hood
- Refrigerator
- Washer/Dryer Stacked
- Full
- Schools Nearby
- Shopping Nearby
- Vinyl Siding
- Wood Frame
- Electric
- Poured Concrete
- Rectangular Lot
- Double Garage Detached
- Front Porch
Floor plan information is not available for this property.
Monthly Payment Breakdown
Loading Walk Score...
What's Nearby?
Powered by Yelp
