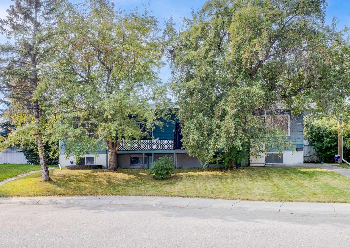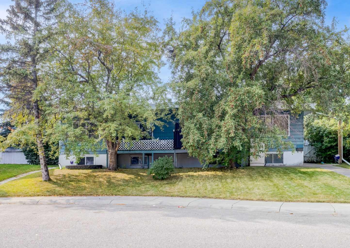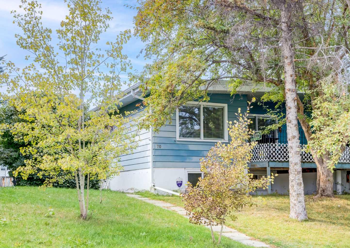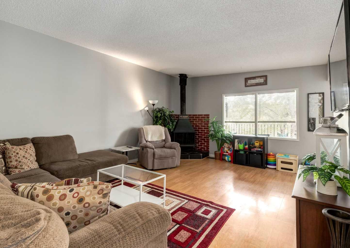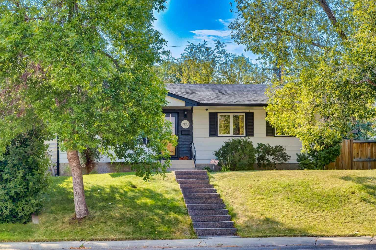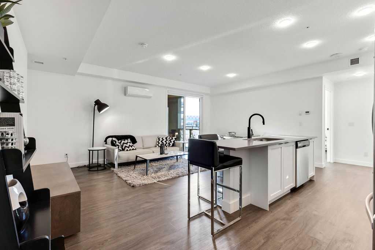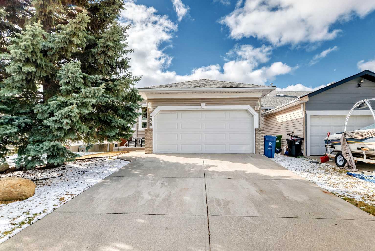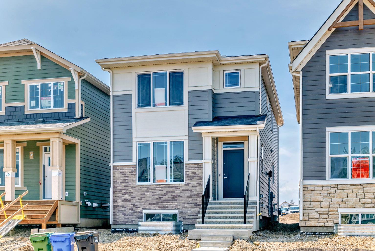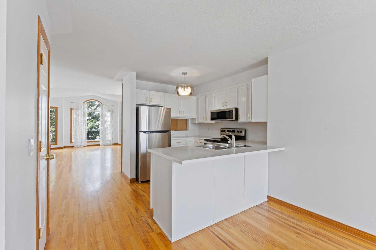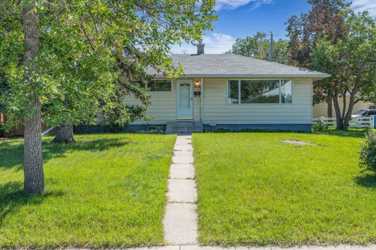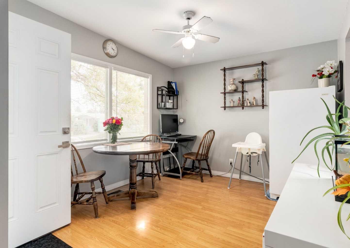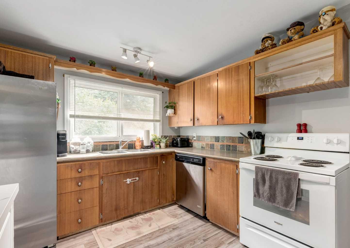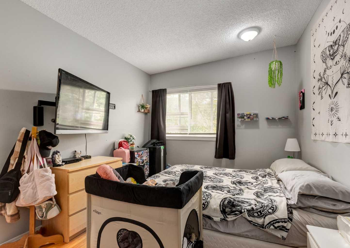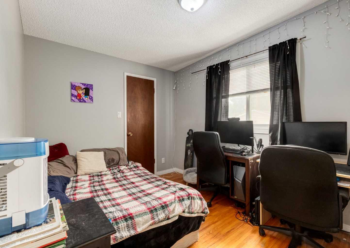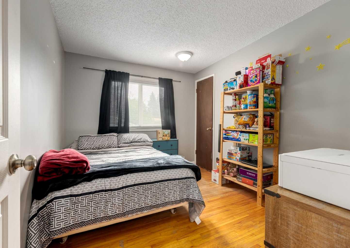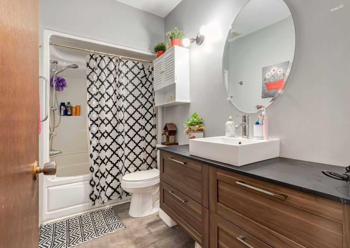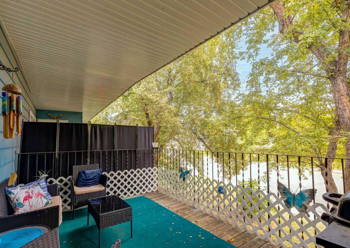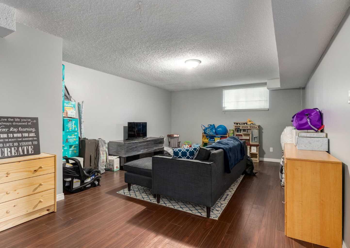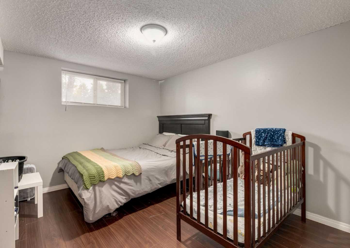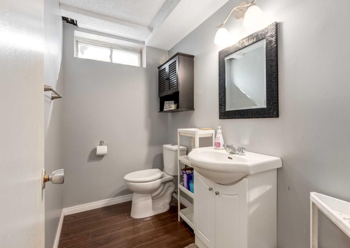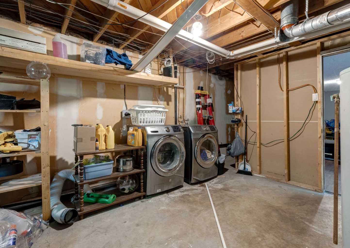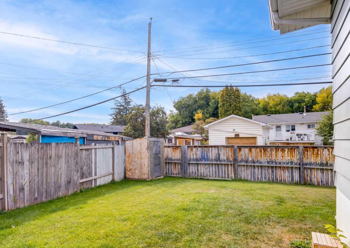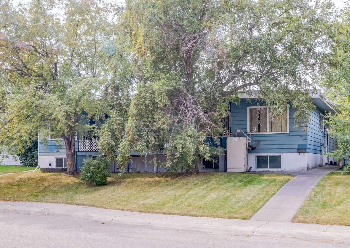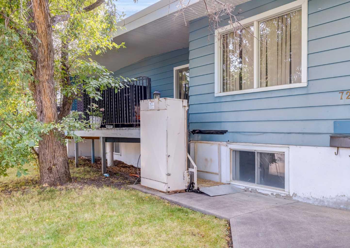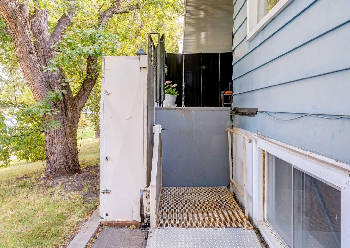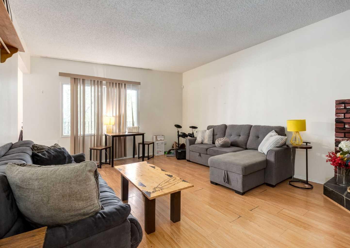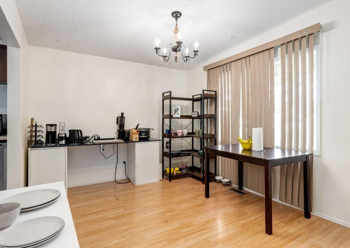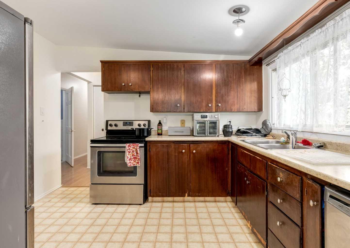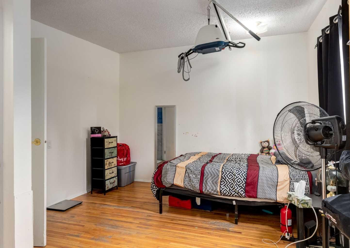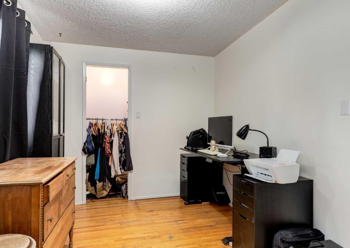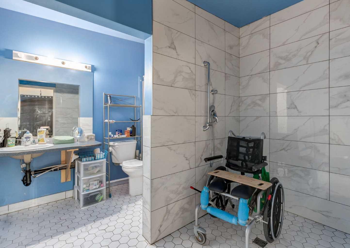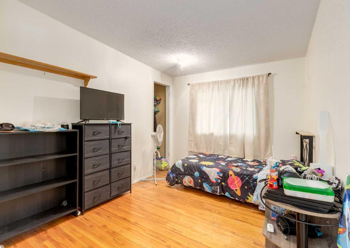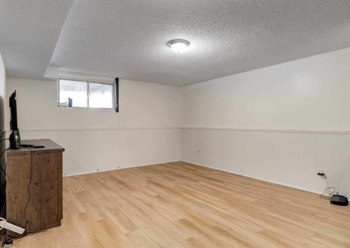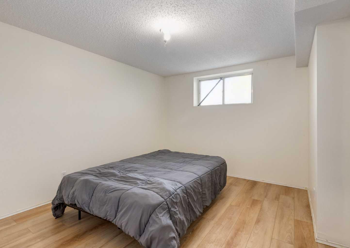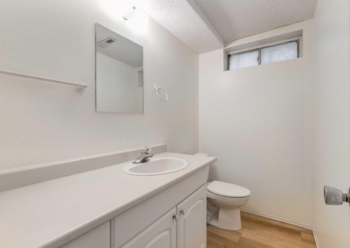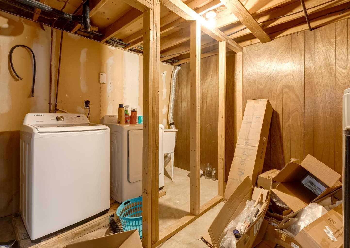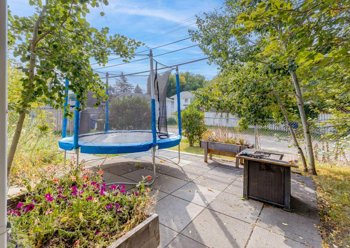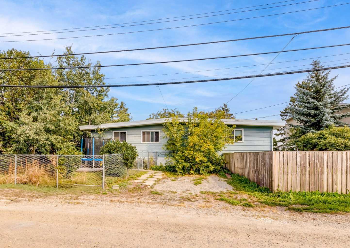70 Allandale Close SE, Calgary, Alberta
Residential For Sale in Calgary, Alberta
$840,000
-
ResidentialProperty Type
-
7Bedrooms
-
4Bath
-
0Garage
-
2,252Sq Ft
-
1970Year Built
Both sides of a side-by-side duplex on a quiet, nicely-treed street in Acadia, close to parks and schools. This property offers many opportunities to develop, rent or move-in with a mortgage helper. With new city zoning, the surrounding area is now zoned R-CG for grade-oriented infills. Many building permits have been issued in the area and there are several new developments, like the Acadia Park Development around the corner, nearing completion. Two new infills with rental suites could be built or the existing structure could easily be renovated into 4 rental units. You could live in one side and rent out 1-3 suites which would surely pay your mortgage! Both sides have living rooms with wood-burning fireplaces, dining rooms with doors to the balconies, kitchens with new counters and backsplash, primary bedrooms with walk-in closets and new replacement windows. #72 has been set up as wheelchair accessible with an elevator to the balcony, a new wheelchair-accessible shower in the bathroom and expanded primary bedroom (2 bedrooms made into one) with door to bathroom. As wheelchair-accessible properties like this are rare, this is a very rentable feature and the tenants who currently live there would like to stay. The tenants on the other side, in #70, are happy to stay as well. #70 has three bedrooms and 4-piece bath up and one bedroom and 2-piece bath down. Updated eaves, gutters, soffits and fascia on the entire house. The yards are separately fenced in the back with a commonly shared 2-car parking pad and in the front, plenty of street parking. The lot is pie-shaped, with ~72 feet frontage and expanding to 95 feet at the back property line. This is a large lot with over 7800ft2 (725mm2) in total. Come have a look today!
| Street Address: | 70 Allandale Close SE |
| City: | Calgary |
| Province/State: | Alberta |
| Postal Code: | N/A |
| County/Parish: | Calgary |
| Subdivision: | Acadia |
| Country: | Canada |
| Latitude: | 50.97268429 |
| Longitude: | -114.05250185 |
| MLS® Number: | A2255934 |
| Price: | $840,000 |
| Property Area: | 2,252 Sq ft |
| Bedrooms: | 7 |
| Bathrooms Half: | 2 |
| Bathrooms Full: | 2 |
| Living Area: | 2,252 Sq ft |
| Building Area: | 0 Sq ft |
| Year Built: | 1970 |
| Listing Date: | Sep 17, 2025 |
| Garage Spaces: | 0 |
| Property Type: | Residential |
| Property Subtype: | Full Duplex |
| MLS Status: | Active |
Additional Details
| Flooring: | N/A |
| Construction: | Aluminum Siding ,Concrete |
| Parking: | On Street,Parking Pad |
| Appliances: | Dishwasher,Dryer,Electric Stove,Refrigerator,Washer |
| Stories: | N/A |
| Zoning: | R-CG |
| Fireplace: | N/A |
| Amenities: | Park,Playground,Schools Nearby,Sidewalks,Street Lights |
Utilities & Systems
| Heating: | Mid Efficiency,Fireplace(s),Forced Air,Hot Water,Natural Gas |
| Cooling: | None |
| Property Type | Residential |
| Building Type | Full Duplex |
| Square Footage | 2,252 sqft |
| Community Name | Acadia |
| Subdivision Name | Acadia |
| Title | Fee Simple |
| Land Size | 7,814 sqft |
| Built in | 1970 |
| Annual Property Taxes | Contact listing agent |
| Parking Type | On Street |
| Time on MLS Listing | 42 days |
Bedrooms
| Above Grade | 5 |
Bathrooms
| Total | 4 |
| Partial | 2 |
Interior Features
| Appliances Included | Dishwasher, Dryer, Electric Stove, Refrigerator, Washer |
| Flooring | Ceramic Tile, Hardwood, Laminate, Linoleum |
Building Features
| Features | Ceiling Fan(s), Elevator, Storage, Walk-In Closet(s) |
| Construction Material | Aluminum Siding , Concrete |
| Structures | Balcony(s), Other |
Heating & Cooling
| Cooling | None |
| Heating Type | Mid Efficiency, Fireplace(s), Forced Air, Hot Water, Natural Gas |
Exterior Features
| Exterior Finish | Aluminum Siding , Concrete |
Neighbourhood Features
| Community Features | Park, Playground, Schools Nearby, Sidewalks, Street Lights |
| Amenities Nearby | Park, Playground, Schools Nearby, Sidewalks, Street Lights |
Parking
| Parking Type | On Street |
| Total Parking Spaces | 4 |
Interior Size
| Total Finished Area: | 2,252 sq ft |
| Total Finished Area (Metric): | 209.22 sq m |
| Main Level: | 2,252 sq ft |
| Below Grade: | 2,252 sq ft |
Room Count
| Bedrooms: | 7 |
| Bathrooms: | 4 |
| Full Bathrooms: | 2 |
| Half Bathrooms: | 2 |
| Rooms Above Grade: | 13 |
Lot Information
| Lot Size: | 7,814 sq ft |
| Lot Size (Acres): | 0.18 acres |
| Frontage: | 73 ft |
Legal
| Legal Description: | 6335JK;64;18 |
| Title to Land: | Fee Simple |
- Ceiling Fan(s)
- Elevator
- Storage
- Walk-In Closet(s)
- Balcony
- Dishwasher
- Dryer
- Electric Stove
- Refrigerator
- Washer
- Full
- Park
- Playground
- Schools Nearby
- Sidewalks
- Street Lights
- Aluminum Siding
- Concrete
- Living Room
- Wood Burning
- Poured Concrete
- Back Lane
- Back Yard
- Front Yard
- Fruit Trees/Shrub(s)
- Irregular Lot
- Pie Shaped Lot
- Treed
- On Street
- Parking Pad
- Balcony(s)
- Other
- Accessible Bedroom
- Accessible Doors
- Accessible Entrance
- Accessible Hallway(s)
- Bathroom Grab Bars
- Customized Wheelchair Accessible
- Exterior Wheelchair Lift
- Wheel-In Shower
Floor plan information is not available for this property.
Monthly Payment Breakdown
Loading Walk Score...
What's Nearby?
Powered by Yelp
REALTOR® Details
Rick Clowes
- (403) 616-2881
- [email protected]
- Royal LePage Solutions
