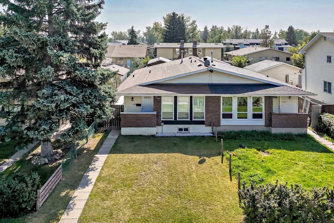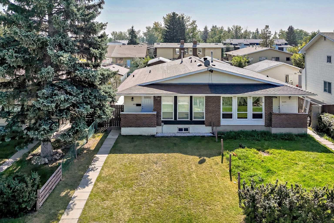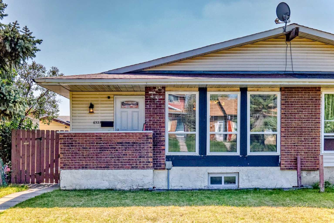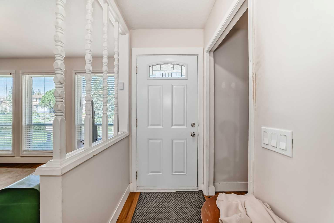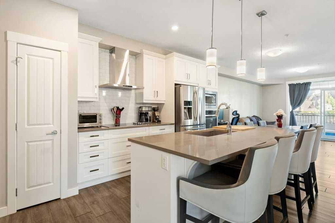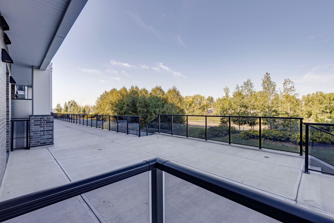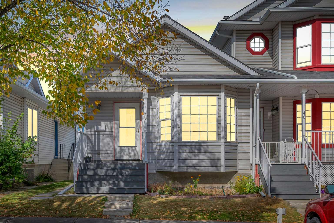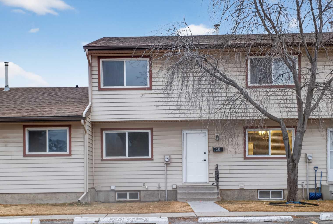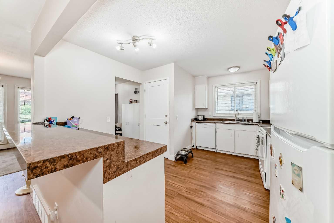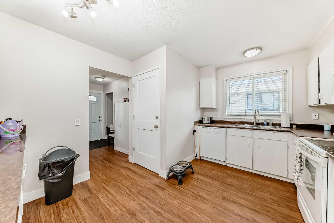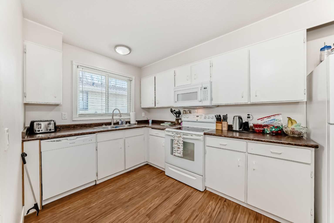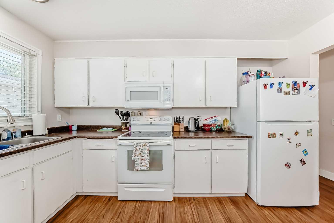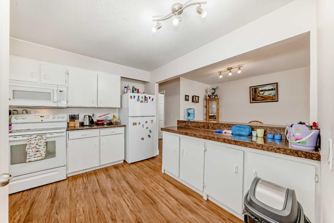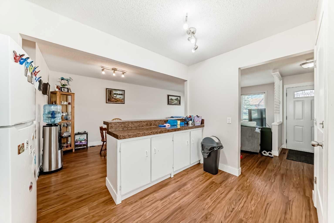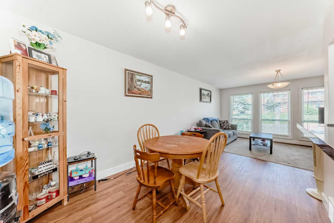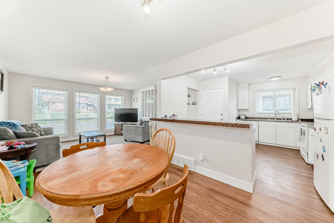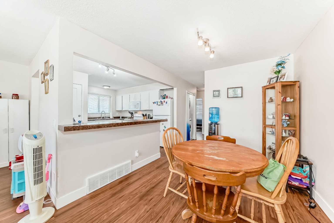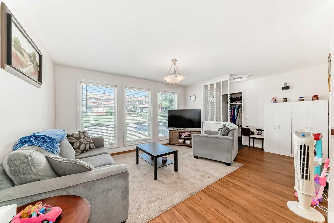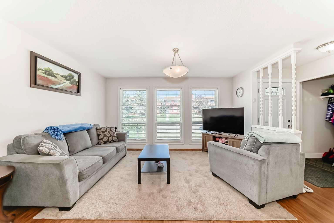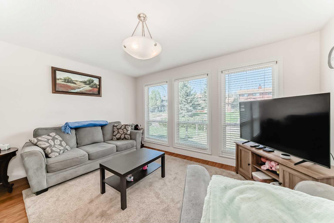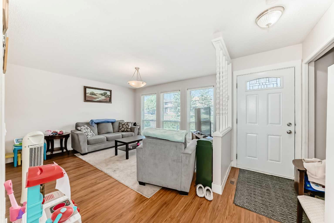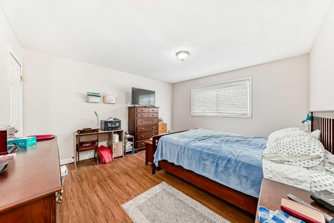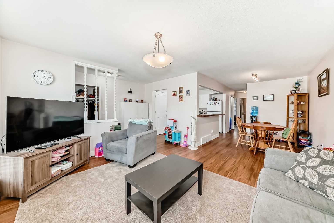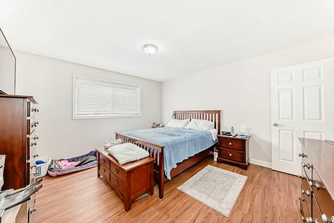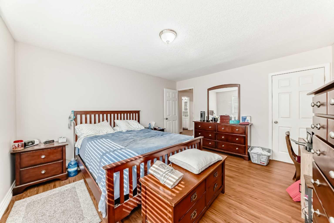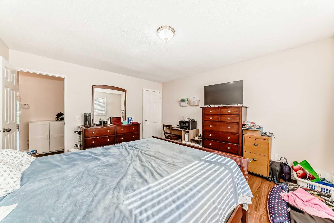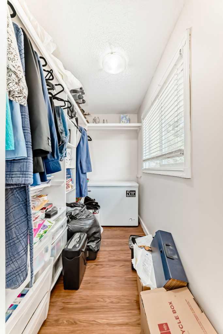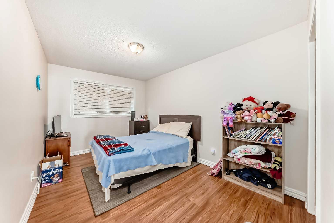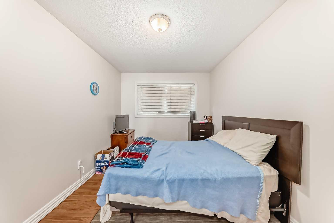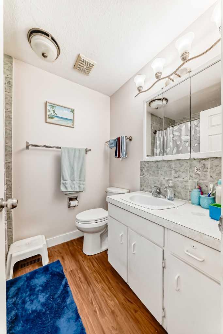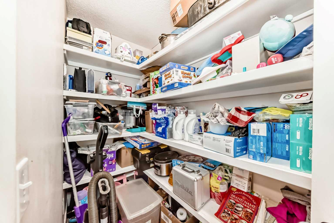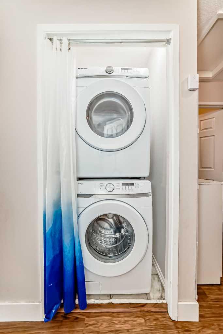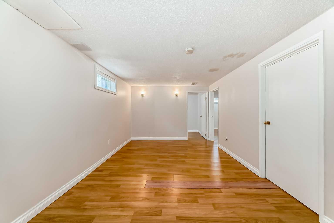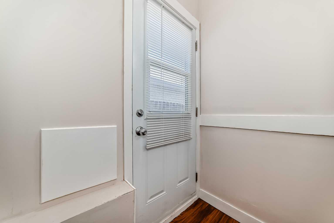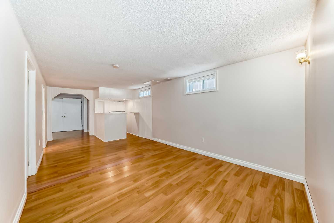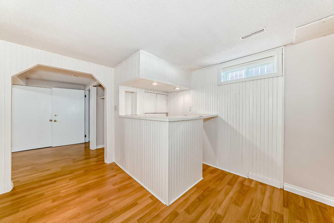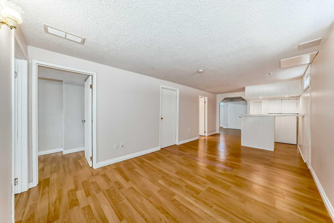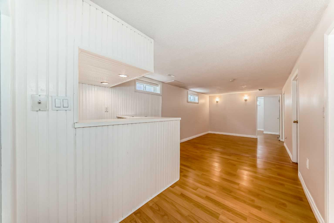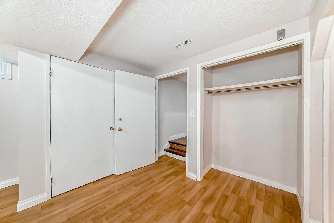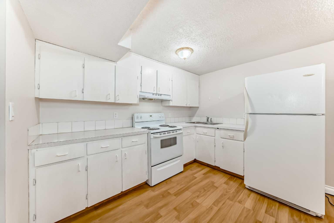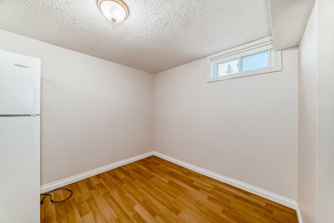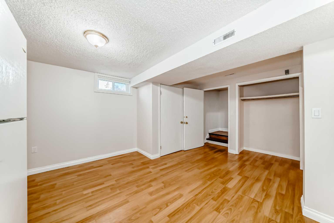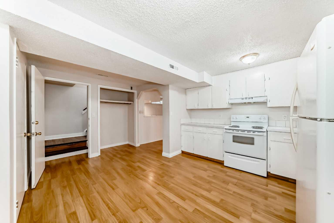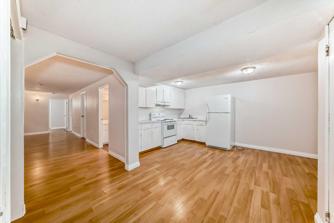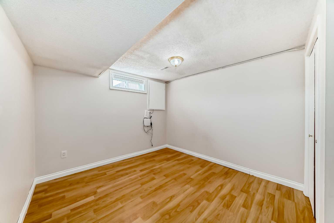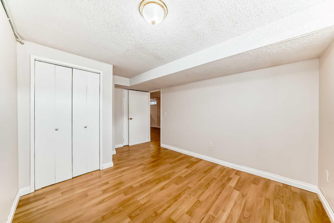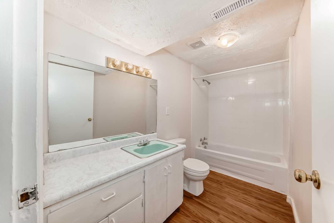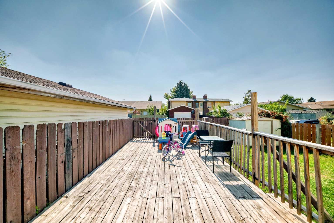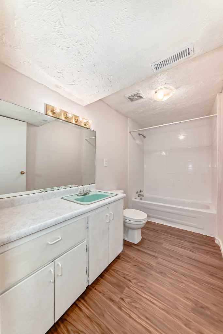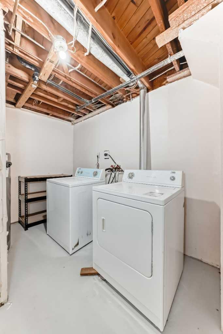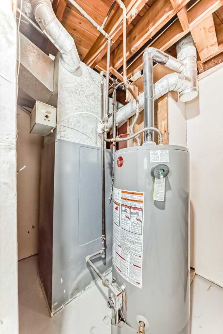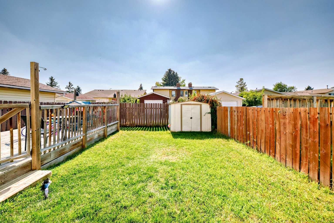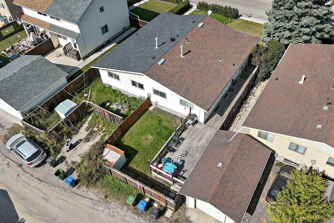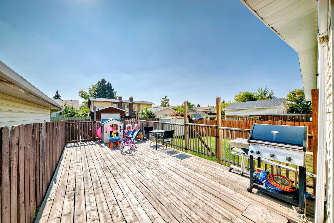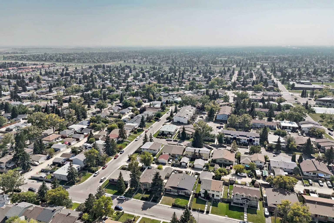6327 24 Avenue NE, Calgary, Alberta
Residential For Sale in Calgary, Alberta
$458,800
-
ResidentialProperty Type
-
4Bedrooms
-
2Bath
-
0Garage
-
1,081Sq Ft
-
1975Year Built
Location! Location! Location! Charming attached bungalow with an illegal suite, offering nearly 2000 sq. ft. of comfortable living space. The main level features 2 spacious bedrooms, while the lower level includes an additional 2 bedrooms, perfect for extended family or rental income. Enjoy outdoor living with a massive deck and both front and back grassy yards. The property boasts in-unit laundry for both the main and lower levels, along with newer windows for energy efficiency and comfort. Located within walking distance to elementary, middle, and high schools, and just a block from the community outdoor skating rink. The fenced, secure backyard provides a safe haven for children and pets. A fantastic opportunity for versatile living and potential rental income!
| Street Address: | 6327 24 Avenue NE |
| City: | Calgary |
| Province/State: | Alberta |
| Postal Code: | N/A |
| County/Parish: | Calgary |
| Subdivision: | Pineridge |
| Country: | Canada |
| Latitude: | 51.07409470 |
| Longitude: | -113.94302710 |
| MLS® Number: | A2255001 |
| Price: | $458,800 |
| Property Area: | 1,081 Sq ft |
| Bedrooms: | 4 |
| Bathrooms Half: | 0 |
| Bathrooms Full: | 2 |
| Living Area: | 1,081 Sq ft |
| Building Area: | 0 Sq ft |
| Year Built: | 1975 |
| Listing Date: | Sep 07, 2025 |
| Garage Spaces: | 0 |
| Property Type: | Residential |
| Property Subtype: | Semi Detached (Half Duplex) |
| MLS Status: | Active |
Additional Details
| Flooring: | N/A |
| Construction: | Vinyl Siding,Wood Frame |
| Parking: | Off Street |
| Appliances: | Dishwasher,Dryer,Electric Stove,Microwave Hood Fan,Range Hood,Refrigerator,Washer,Washer/Dryer Stacked |
| Stories: | N/A |
| Zoning: | R-CG |
| Fireplace: | N/A |
| Amenities: | Park,Playground,Schools Nearby,Shopping Nearby,Sidewalks,Street Lights,Tennis Court(s) |
Utilities & Systems
| Heating: | Forced Air,Natural Gas |
| Cooling: | None |
| Property Type | Residential |
| Building Type | Semi Detached (Half Duplex) |
| Square Footage | 1,081 sqft |
| Community Name | Pineridge |
| Subdivision Name | Pineridge |
| Title | Fee Simple |
| Land Size | 3,304 sqft |
| Built in | 1975 |
| Annual Property Taxes | Contact listing agent |
| Parking Type | Off Street |
| Time on MLS Listing | 50 days |
Bedrooms
| Above Grade | 2 |
Bathrooms
| Total | 2 |
| Partial | 0 |
Interior Features
| Appliances Included | Dishwasher, Dryer, Electric Stove, Microwave Hood Fan, Range Hood, Refrigerator, Washer, Washer/Dryer Stacked |
| Flooring | Laminate |
Building Features
| Features | Breakfast Bar, Closet Organizers, Dry Bar, No Smoking Home, Open Floorplan, Pantry, Separate Entrance |
| Construction Material | Vinyl Siding, Wood Frame |
| Structures | Deck, Front Porch, Wrap Around |
Heating & Cooling
| Cooling | None |
| Heating Type | Forced Air, Natural Gas |
Exterior Features
| Exterior Finish | Vinyl Siding, Wood Frame |
Neighbourhood Features
| Community Features | Park, Playground, Schools Nearby, Shopping Nearby, Sidewalks, Street Lights, Tennis Court(s) |
| Amenities Nearby | Park, Playground, Schools Nearby, Shopping Nearby, Sidewalks, Street Lights, Tennis Court(s) |
Parking
| Parking Type | Off Street |
Interior Size
| Total Finished Area: | 1,081 sq ft |
| Total Finished Area (Metric): | 100.44 sq m |
| Below Grade: | 898 sq ft |
Room Count
| Bedrooms: | 4 |
| Bathrooms: | 2 |
| Full Bathrooms: | 2 |
| Rooms Above Grade: | 5 |
Lot Information
| Lot Size: | 3,304 sq ft |
| Lot Size (Acres): | 0.08 acres |
| Frontage: | 30 ft |
- Breakfast Bar
- Closet Organizers
- Dry Bar
- No Smoking Home
- Open Floorplan
- Pantry
- Separate Entrance
- Garden
- Private Yard
- Dishwasher
- Dryer
- Electric Stove
- Microwave Hood Fan
- Range Hood
- Refrigerator
- Washer
- Washer/Dryer Stacked
- Full
- Park
- Playground
- Schools Nearby
- Shopping Nearby
- Sidewalks
- Street Lights
- Tennis Court(s)
- Vinyl Siding
- Wood Frame
- Poured Concrete
- Back Yard
- City Lot
- Front Yard
- Lawn
- Level
- Rectangular Lot
- See Remarks
- Off Street
- Deck
- Front Porch
- Wrap Around
Floor plan information is not available for this property.
Monthly Payment Breakdown
Loading Walk Score...
What's Nearby?
Powered by Yelp
REALTOR® Details
Lisa McLaren
- (403) 270-4060
- [email protected]
- TREC The Real Estate Company
