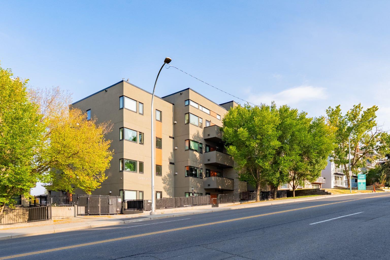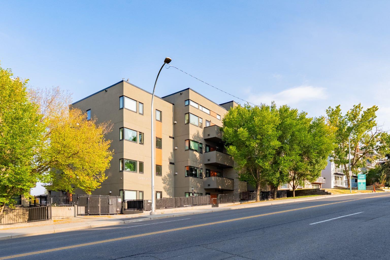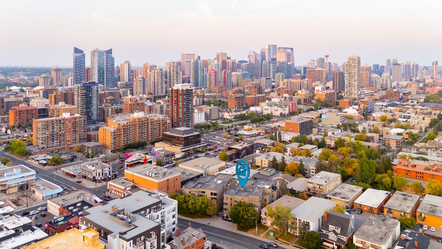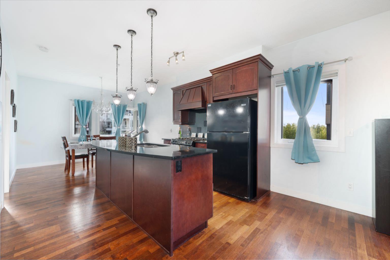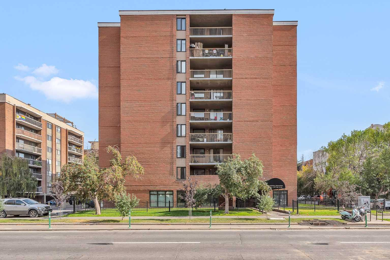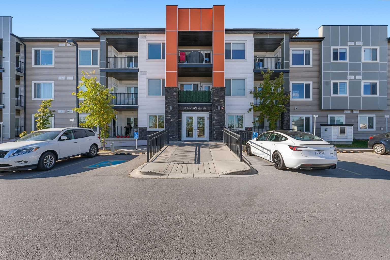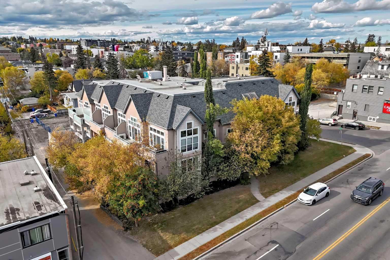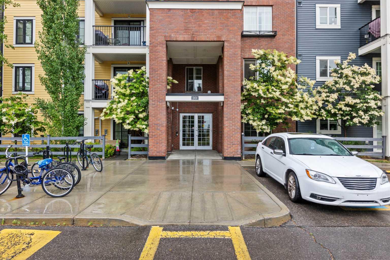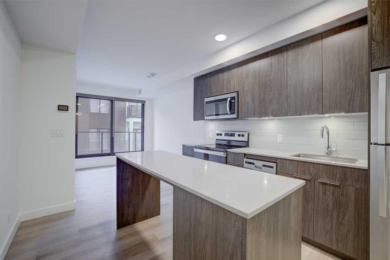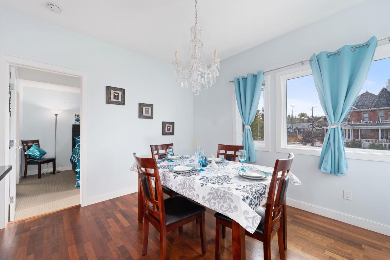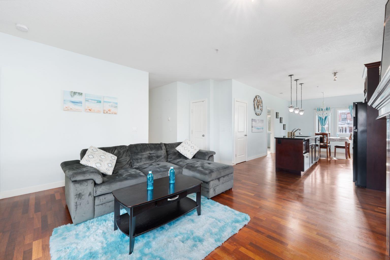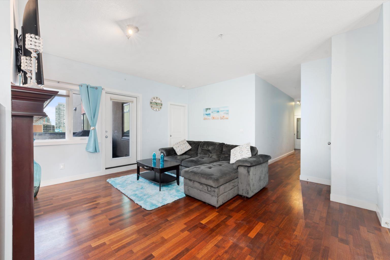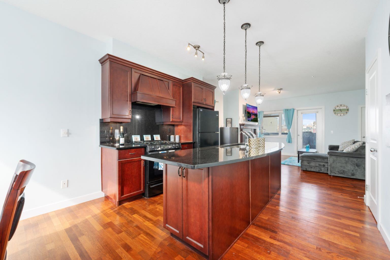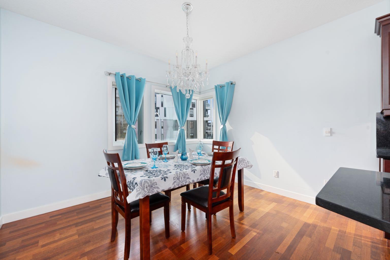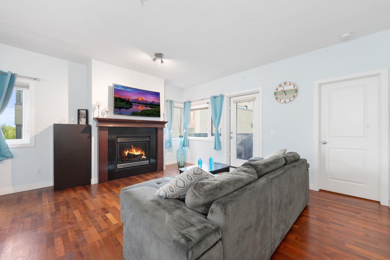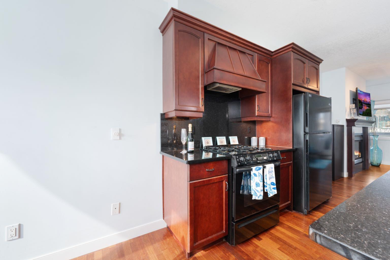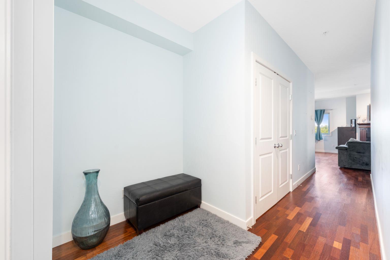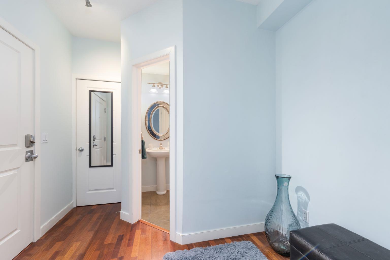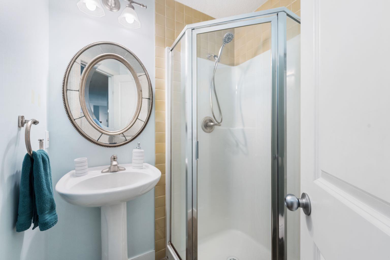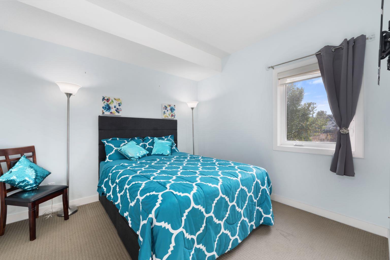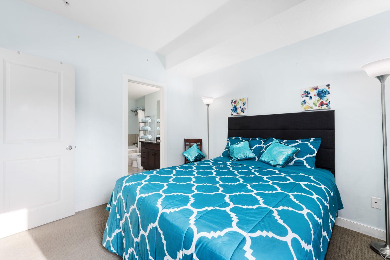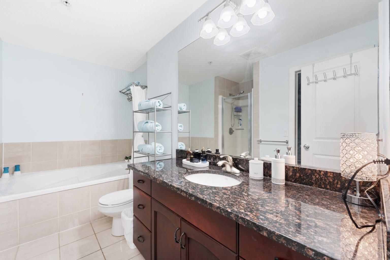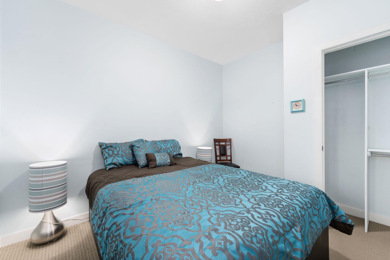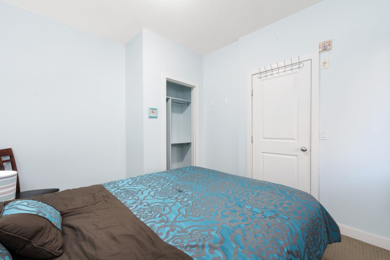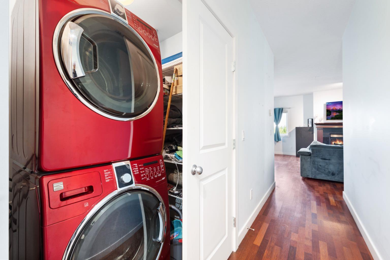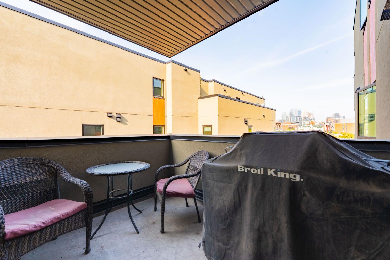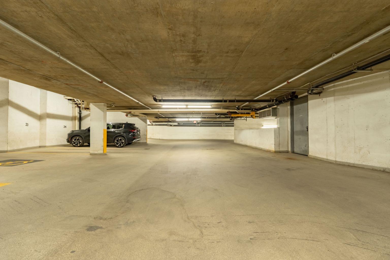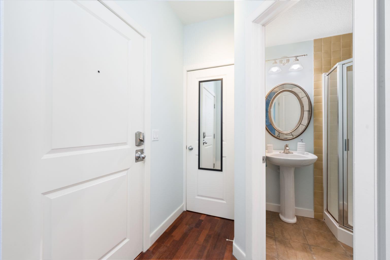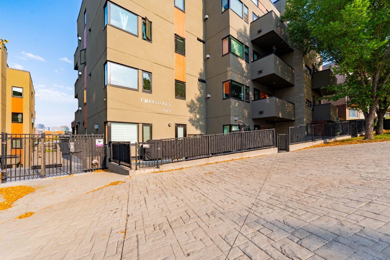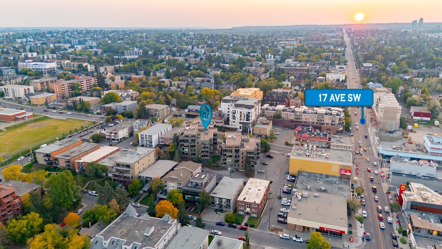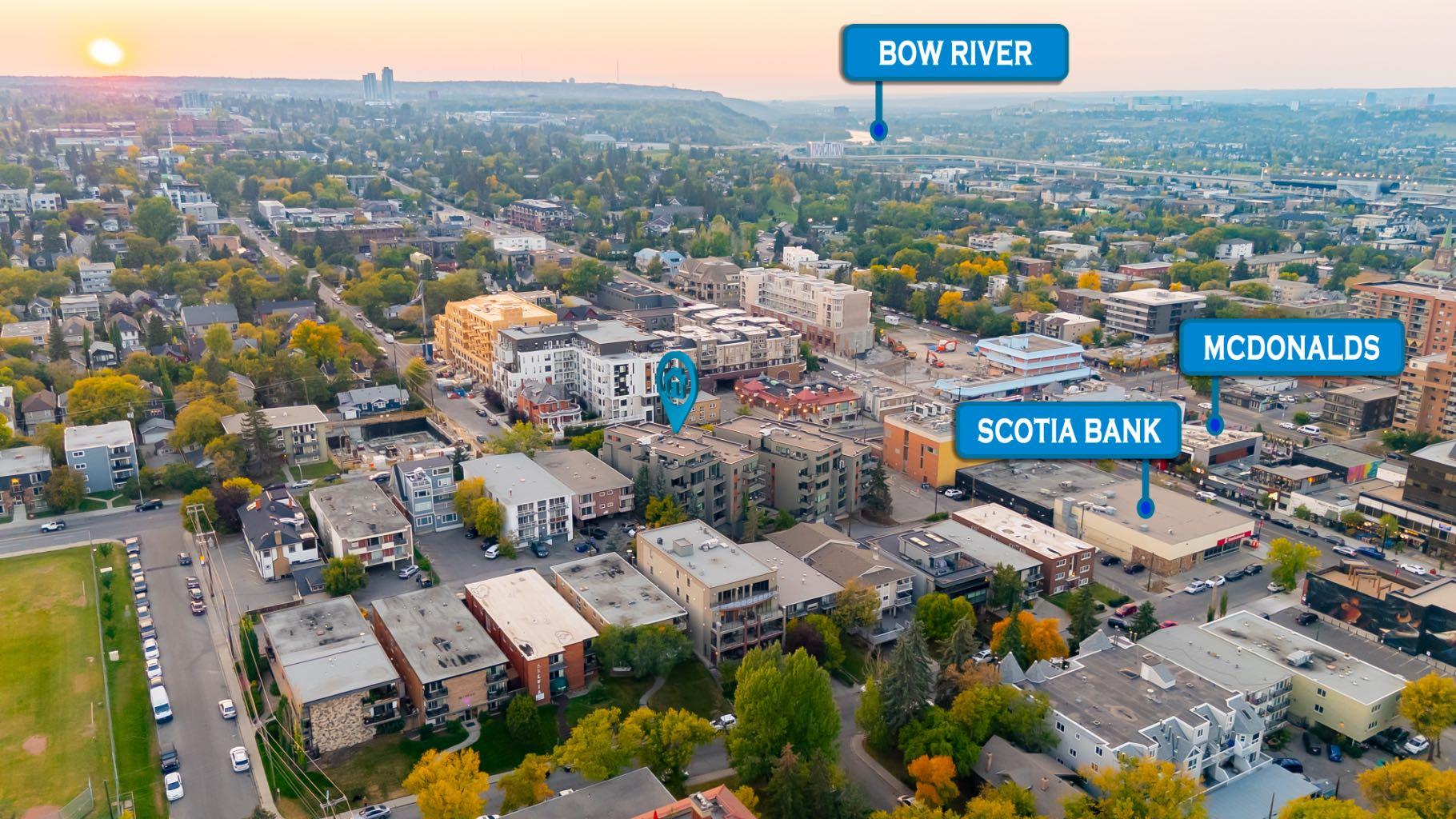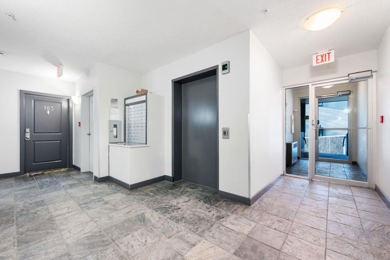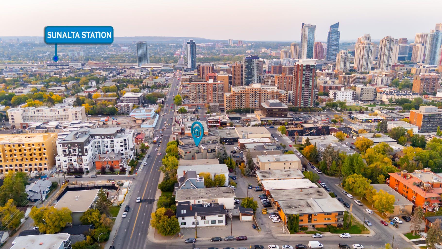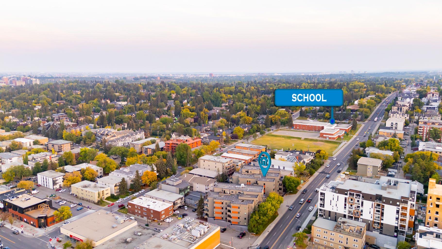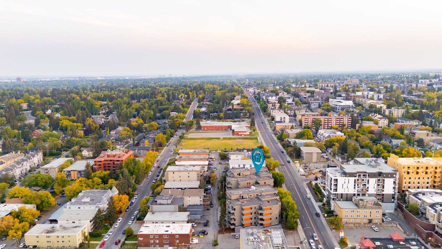303, 1828 14 Street SW, Calgary, Alberta
Condo For Sale in Calgary, Alberta
$400,000
-
CondoProperty Type
-
2Bedrooms
-
2Bath
-
0Garage
-
979Sq Ft
-
2004Year Built
in one of Calgary’s most vibrant and sought-after locations, just steps from the energy of 17th Avenue SW. Known for its trendy restaurants, boutique shops, coffee houses, and nightlife, this area offers the perfect balance of urban convenience and a welcoming community feel. Everything you need is within walking distance, from daily amenities to some of the city’s best dining and entertainment. This wonderfully corner condo showcases stunning décor and thoughtful design throughout. Featuring two spacious bedrooms and two full bathrooms, the floor plan is bright and inviiting with large windows that flood the space with natural light. The open kitchen is highlighted by granite countertops and backsplash, a gas range, and black appliances, seamlessly connecting to the dining area and stylish living room. A gas fireplace, designer lighting, and rich engineered hardwood floors create an elegant and modern atmosphere. The primary suite offers a 4-piece ensuite with a separate shower, The second bathroom is 3-piece . Additional features include in-suite laundry, a private balcony, titled underground parking, and an assigned storage locker. The secure building is beautifully maintained, with a welcoming foyer and convenient elevator access. Whether you’re looking for a stylish home in the heart of the city or an investment opportunity in a prime location, this property delivers on all fronts.
| Street Address: | 303, 1828 14 Street SW |
| City: | Calgary |
| Province/State: | Alberta |
| Postal Code: | N/A |
| County/Parish: | Calgary |
| Subdivision: | Lower Mount Royal |
| Country: | Canada |
| Latitude: | 51.03690927 |
| Longitude: | -114.09423183 |
| MLS® Number: | A2254753 |
| Price: | $400,000 |
| Property Area: | 979 Sq ft |
| Bedrooms: | 2 |
| Bathrooms Half: | 0 |
| Bathrooms Full: | 2 |
| Living Area: | 979 Sq ft |
| Building Area: | 0 Sq ft |
| Year Built: | 2004 |
| Listing Date: | Sep 19, 2025 |
| Garage Spaces: | 0 |
| Property Type: | Residential |
| Property Subtype: | Apartment |
| MLS Status: | Active |
Additional Details
| Flooring: | N/A |
| Construction: | Stone,Stucco,Wood Frame |
| Parking: | Parkade |
| Appliances: | Dishwasher,Gas Stove,Microwave,Range Hood,Refrigerator,Washer/Dryer |
| Stories: | N/A |
| Zoning: | M-C2 |
| Fireplace: | N/A |
| Amenities: | Park,Playground,Schools Nearby,Shopping Nearby,Sidewalks,Street Lights,Walking/Bike Paths |
Utilities & Systems
| Heating: | In Floor,Natural Gas |
| Cooling: | Wall/Window Unit(s) |
| Property Type | Residential |
| Building Type | Apartment |
| Storeys | 4 |
| Square Footage | 979 sqft |
| Community Name | Lower Mount Royal |
| Subdivision Name | Lower Mount Royal |
| Title | Fee Simple |
| Land Size | Unknown |
| Built in | 2004 |
| Annual Property Taxes | Contact listing agent |
| Parking Type | Parkade |
| Time on MLS Listing | 31 days |
Bedrooms
| Above Grade | 2 |
Bathrooms
| Total | 2 |
| Partial | 0 |
Interior Features
| Appliances Included | Dishwasher, Gas Stove, Microwave, Range Hood, Refrigerator, Washer/Dryer |
| Flooring | Carpet, Hardwood |
Building Features
| Features | Chandelier, Elevator, Granite Counters, Kitchen Island, Pantry |
| Style | Attached |
| Construction Material | Stone, Stucco, Wood Frame |
| Building Amenities | Other |
| Structures | Balcony(s) |
Heating & Cooling
| Cooling | Wall/Window Unit(s) |
| Heating Type | In Floor, Natural Gas |
Exterior Features
| Exterior Finish | Stone, Stucco, Wood Frame |
Neighbourhood Features
| Community Features | Park, Playground, Schools Nearby, Shopping Nearby, Sidewalks, Street Lights, Walking/Bike Paths |
| Pets Allowed | Restrictions |
| Amenities Nearby | Park, Playground, Schools Nearby, Shopping Nearby, Sidewalks, Street Lights, Walking/Bike Paths |
Maintenance or Condo Information
| Maintenance Fees | $643 Monthly |
| Maintenance Fees Include | Common Area Maintenance, Heat, Insurance, Parking, Professional Management, Reserve Fund Contributions, Sewer, Snow Removal, Water |
Parking
| Parking Type | Parkade |
| Total Parking Spaces | 1 |
Interior Size
| Total Finished Area: | 979 sq ft |
| Total Finished Area (Metric): | 90.96 sq m |
| Main Level: | 979 sq ft |
Room Count
| Bedrooms: | 2 |
| Bathrooms: | 2 |
| Full Bathrooms: | 2 |
| Rooms Above Grade: | 5 |
Lot Information
Legal
| Legal Description: | 0412256;43 |
| Title to Land: | Fee Simple |
- Chandelier
- Elevator
- Granite Counters
- Kitchen Island
- Pantry
- Balcony
- Dishwasher
- Gas Stove
- Microwave
- Range Hood
- Refrigerator
- Washer/Dryer
- Other
- Park
- Playground
- Schools Nearby
- Shopping Nearby
- Sidewalks
- Street Lights
- Walking/Bike Paths
- Stone
- Stucco
- Wood Frame
- Gas
- Poured Concrete
- Parkade
- Balcony(s)
Floor plan information is not available for this property.
Monthly Payment Breakdown
Loading Walk Score...
What's Nearby?
Powered by Yelp
REALTOR® Details
Danielle Payne
- (403) 689-4663
- [email protected]
- MaxWell Capital Realty
