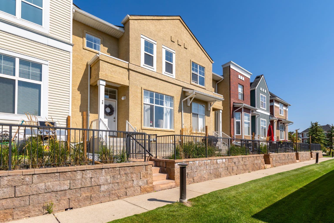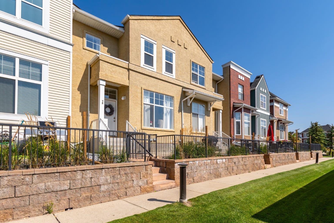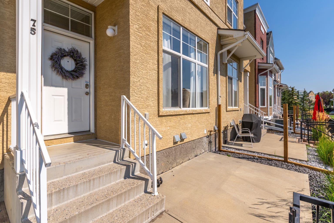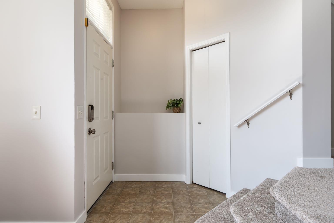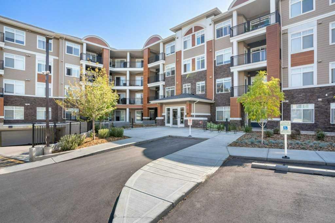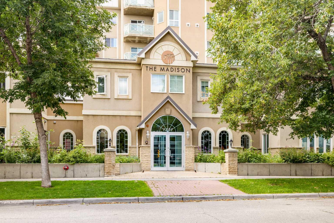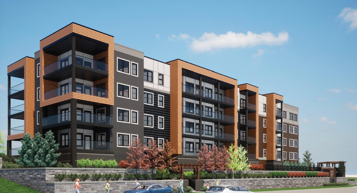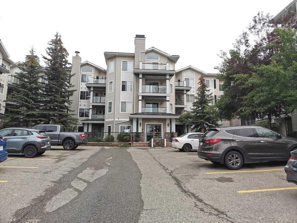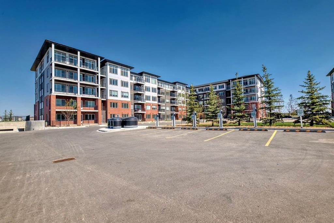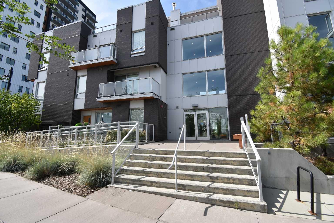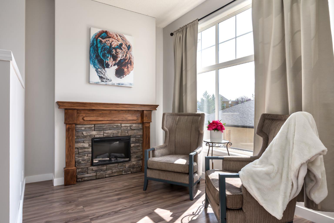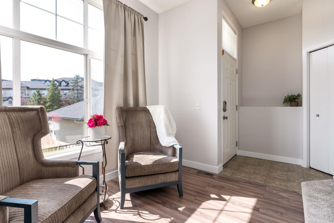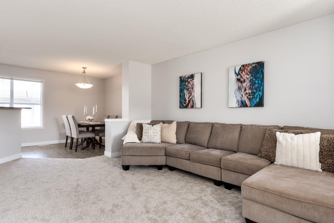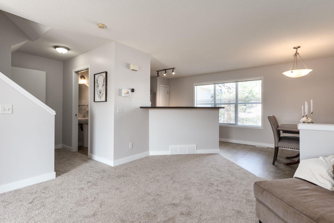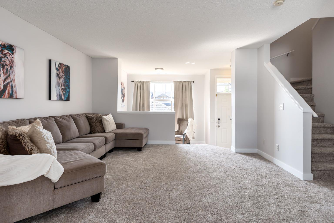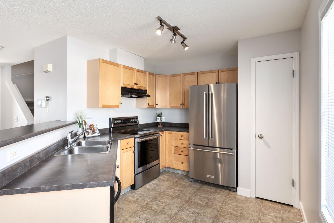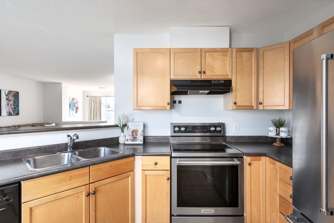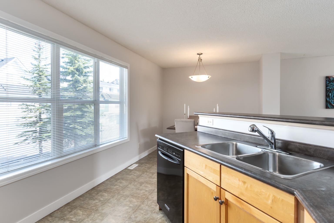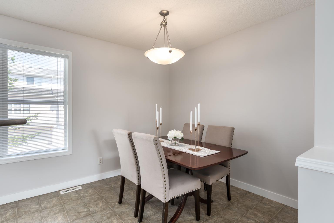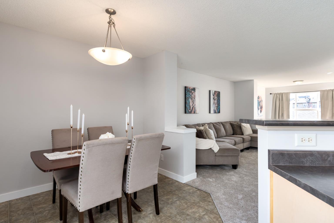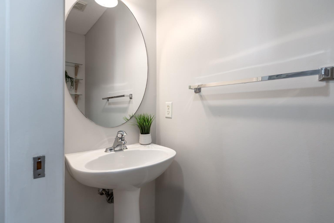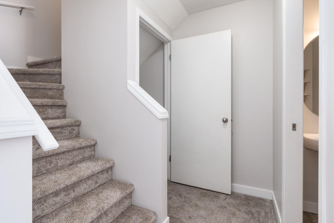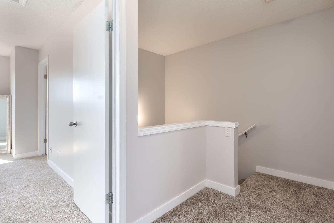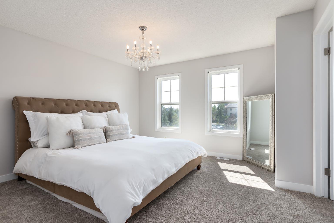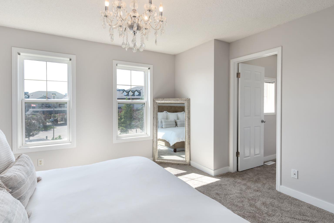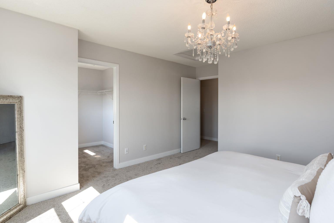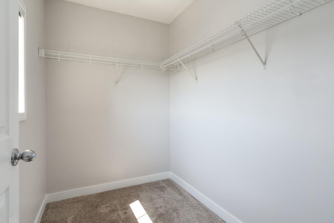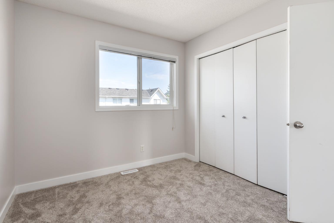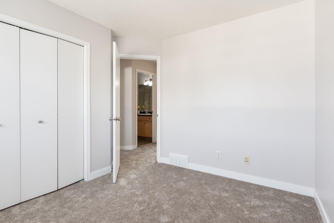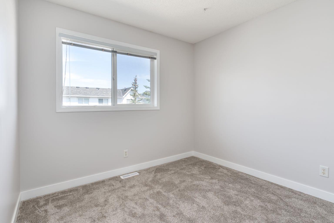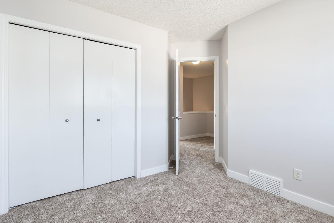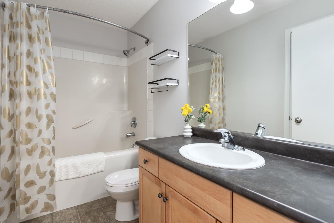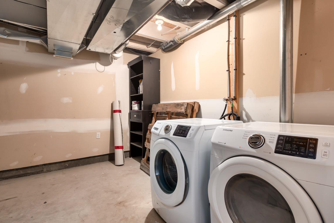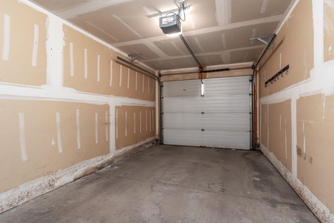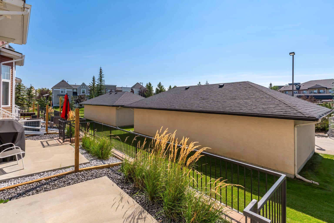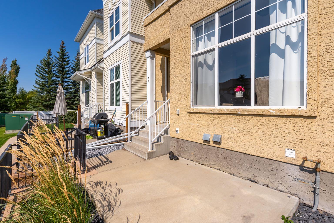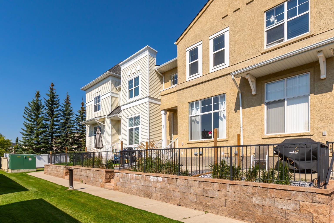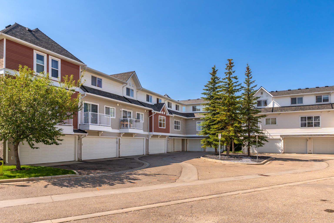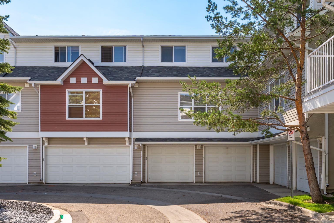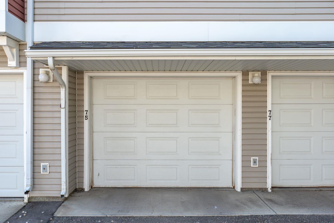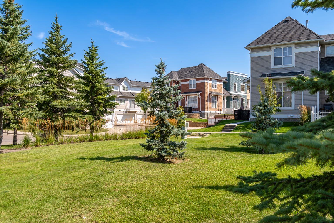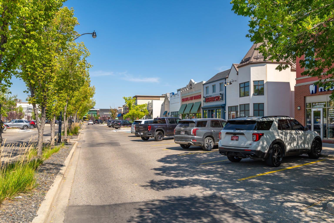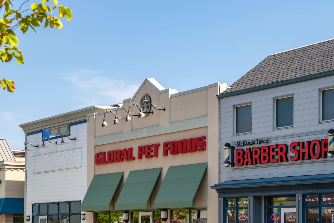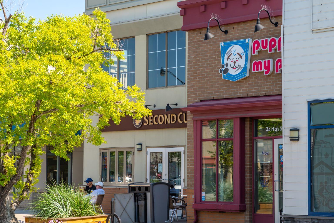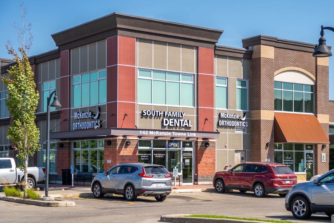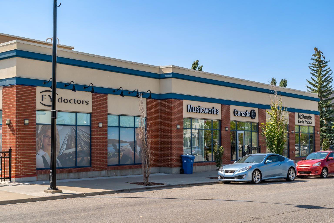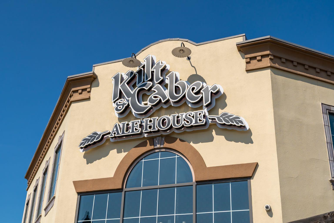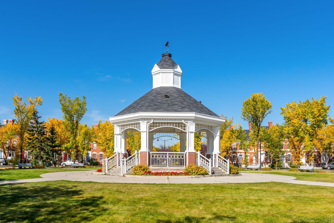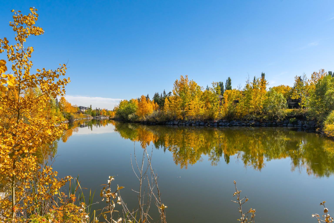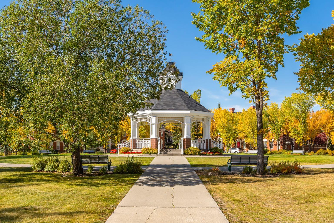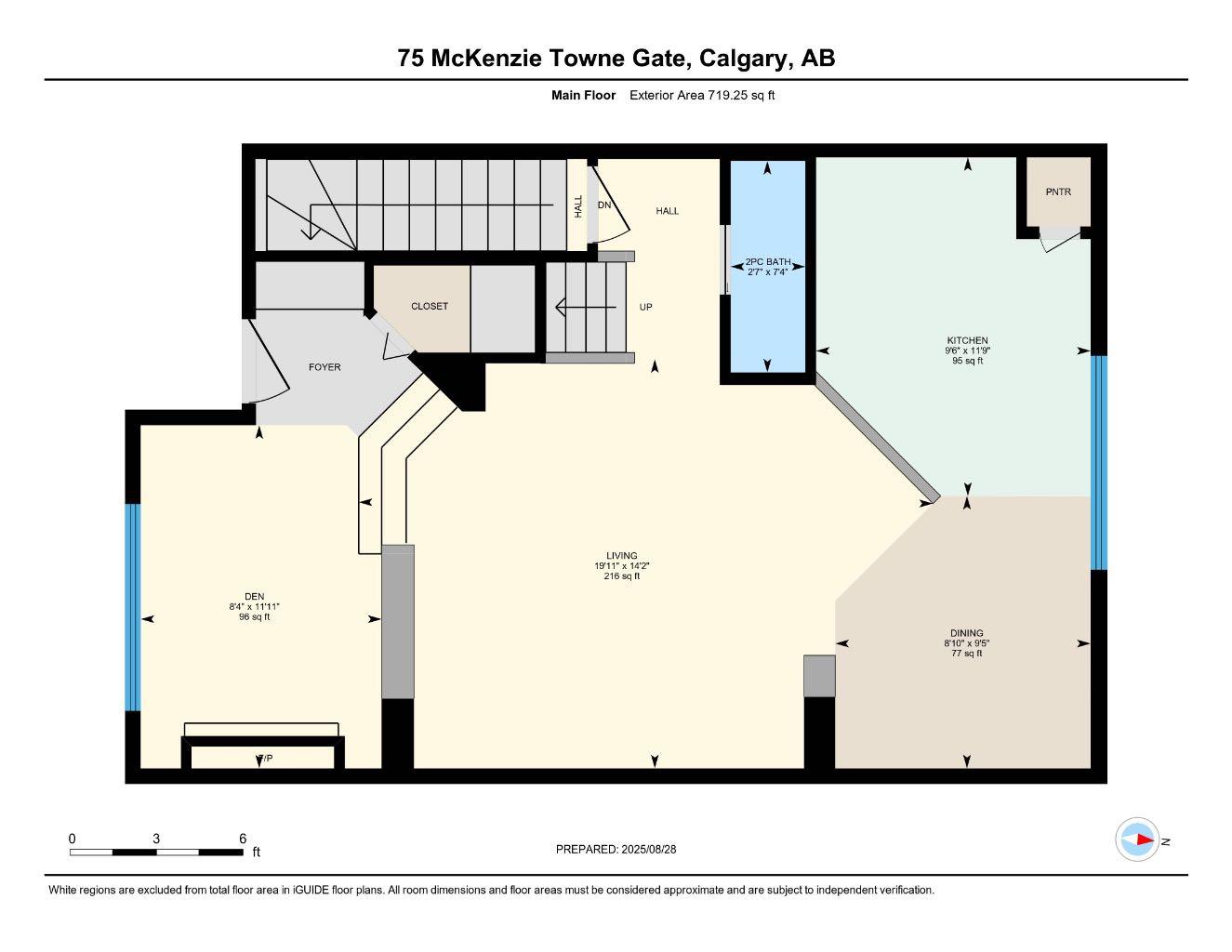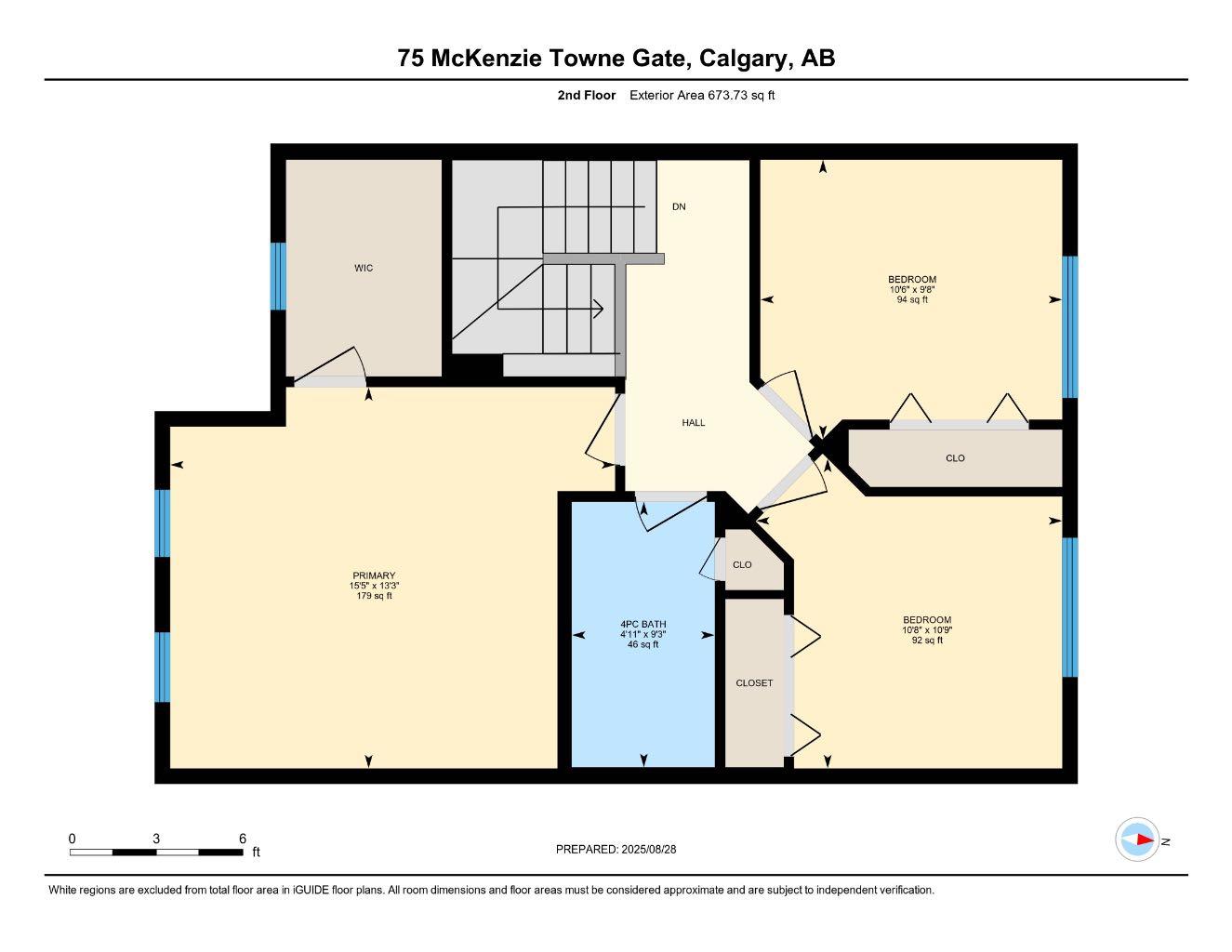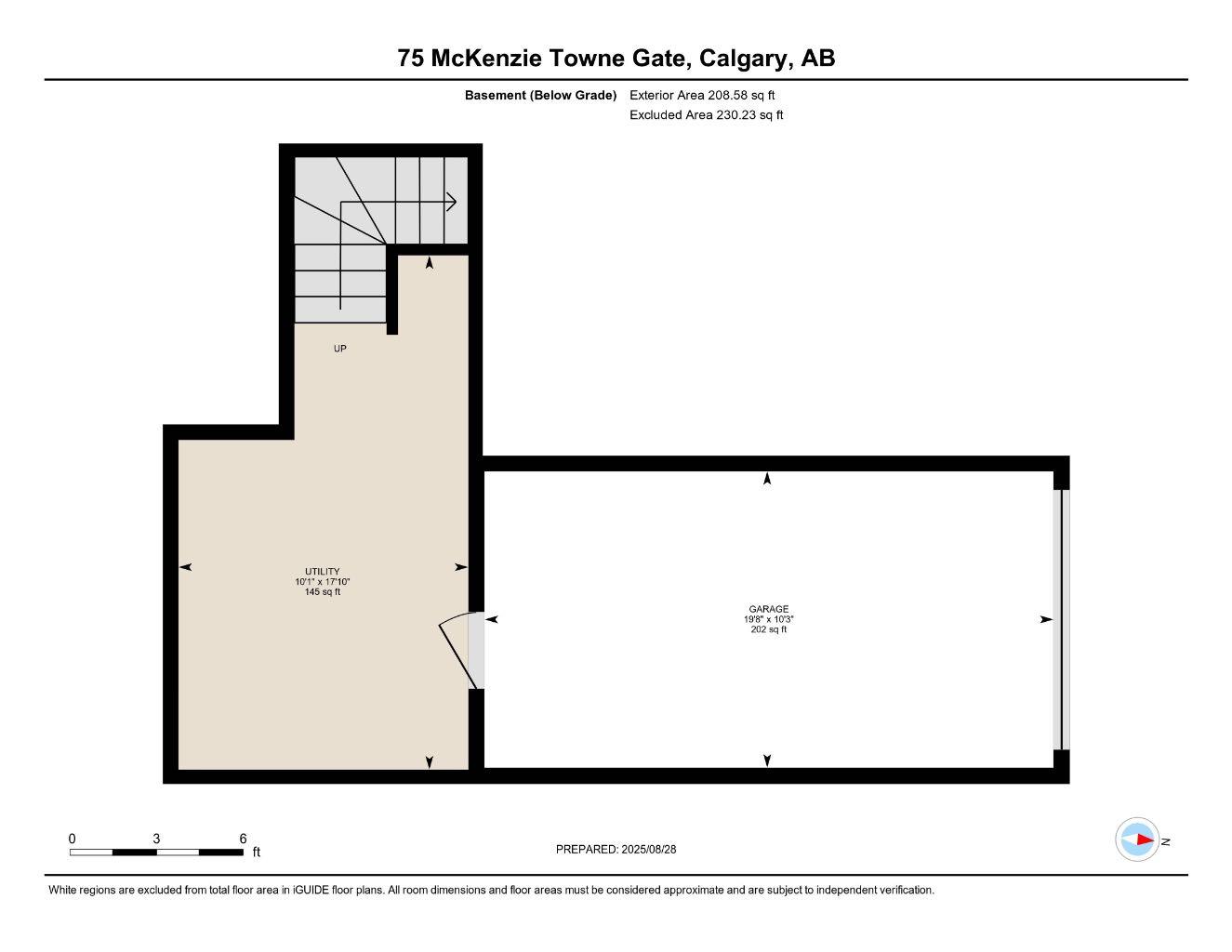75 Mckenzie Towne Gate SE, Calgary, Alberta
Condo For Sale in Calgary, Alberta
$410,000
-
CondoProperty Type
-
3Bedrooms
-
2Bath
-
1Garage
-
1,393Sq Ft
-
2003Year Built
This freshly updated home in McKenzie Towne offers plenty of room for the whole family, with nearly 1400 sq ft, 3 spacious bedrooms and a comfortable den/home office space. Well suited for a first-time buyer, a family or a savvy investor. Upon entering, you will be immediately impressed by the soaring ceilings, NEW PAINT and NEW CARPET. The main floor features a functional, open concept layout, with a generous living room, dining space, well appointed kitchen and 2-pc washroom. There is also an inviting, sun-filled den, which would make a perfect home office or relaxation nook. Upstairs you will find a huge primary bedroom with walk-in closet, two more sizeable bedrooms and a 4-pc washroom. The basement offers access to laundry, storage and a SINGLE CAR GARAGE. Bask in the sunshine, in your fenced front yard. The complex is in the process of replacing all the fencing and you are facing a greenbelt, with no neighbours in front of you! This is a quiet and pet-friendly complex, with immaculately maintained landscaping and visitor parking. A truly unbeatable location, situated between McKenzie Towne Centre, parks and pathways. It is a quick walk to an endless array of shopping, lovely parks and recreational opportunities. Convenient connection to Deerfoot Trail and other major roadways. Residents of McKenzie Towne also have access to a splash park, toboggan hill, sports courts and community events. You will love living here! Check out the 3D tour and book a showing before it's too late!
| Street Address: | 75 Mckenzie Towne Gate SE |
| City: | Calgary |
| Province/State: | Alberta |
| Postal Code: | N/A |
| County/Parish: | Calgary |
| Subdivision: | McKenzie Towne |
| Country: | Canada |
| Latitude: | 50.91427298 |
| Longitude: | -113.95963449 |
| MLS® Number: | A2252253 |
| Price: | $410,000 |
| Property Area: | 1,393 Sq ft |
| Bedrooms: | 3 |
| Bathrooms Half: | 1 |
| Bathrooms Full: | 1 |
| Living Area: | 1,393 Sq ft |
| Building Area: | 0 Sq ft |
| Year Built: | 2003 |
| Listing Date: | Aug 28, 2025 |
| Garage Spaces: | 1 |
| Property Type: | Residential |
| Property Subtype: | Row/Townhouse |
| MLS Status: | Active |
Additional Details
| Flooring: | N/A |
| Construction: | Stucco,Wood Frame |
| Parking: | Single Garage Attached |
| Appliances: | Dishwasher,Dryer,Electric Stove,Range Hood,Refrigerator,Washer,Window Coverings |
| Stories: | N/A |
| Zoning: | DC (pre 1P2007) |
| Fireplace: | N/A |
| Amenities: | Clubhouse,Park,Playground,Schools Nearby,Shopping Nearby,Tennis Court(s),Walking/Bike Paths |
Utilities & Systems
| Heating: | Forced Air |
| Cooling: | None |
| Property Type | Residential |
| Building Type | Row/Townhouse |
| Square Footage | 1,393 sqft |
| Community Name | McKenzie Towne |
| Subdivision Name | McKenzie Towne |
| Title | Fee Simple |
| Land Size | Unknown |
| Built in | 2003 |
| Annual Property Taxes | Contact listing agent |
| Parking Type | Garage |
| Time on MLS Listing | 31 days |
Bedrooms
| Above Grade | 3 |
Bathrooms
| Total | 2 |
| Partial | 1 |
Interior Features
| Appliances Included | Dishwasher, Dryer, Electric Stove, Range Hood, Refrigerator, Washer, Window Coverings |
| Flooring | Carpet, Laminate, Linoleum |
Building Features
| Features | Breakfast Bar, Laminate Counters, No Animal Home, No Smoking Home, Open Floorplan, Pantry, Storage, Walk-In Closet(s) |
| Style | Attached |
| Construction Material | Stucco, Wood Frame |
| Building Amenities | Picnic Area, Visitor Parking |
| Structures | Patio |
Heating & Cooling
| Cooling | None |
| Heating Type | Forced Air |
Exterior Features
| Exterior Finish | Stucco, Wood Frame |
Neighbourhood Features
| Community Features | Clubhouse, Park, Playground, Schools Nearby, Shopping Nearby, Tennis Court(s), Walking/Bike Paths |
| Pets Allowed | Restrictions, Cats OK, Dogs OK |
| Amenities Nearby | Clubhouse, Park, Playground, Schools Nearby, Shopping Nearby, Tennis Court(s), Walking/Bike Paths |
Maintenance or Condo Information
| Maintenance Fees | $380 Monthly |
| Maintenance Fees Include | Common Area Maintenance, Insurance, Maintenance Grounds, Professional Management, Reserve Fund Contributions, Snow Removal, Trash |
Parking
| Parking Type | Garage |
| Total Parking Spaces | 1 |
Interior Size
| Total Finished Area: | 1,393 sq ft |
| Total Finished Area (Metric): | 129.41 sq m |
| Main Level: | 719 sq ft |
| Upper Level: | 674 sq ft |
| Below Grade: | 209 sq ft |
Room Count
| Bedrooms: | 3 |
| Bathrooms: | 2 |
| Full Bathrooms: | 1 |
| Half Bathrooms: | 1 |
| Rooms Above Grade: | 3 |
Lot Information
Legal
| Legal Description: | 0313219;158 |
| Title to Land: | Fee Simple |
- Breakfast Bar
- Laminate Counters
- No Animal Home
- No Smoking Home
- Open Floorplan
- Pantry
- Storage
- Walk-In Closet(s)
- Playground
- Dishwasher
- Dryer
- Electric Stove
- Range Hood
- Refrigerator
- Washer
- Window Coverings
- Picnic Area
- Visitor Parking
- Partial
- Partially Finished
- Clubhouse
- Park
- Schools Nearby
- Shopping Nearby
- Tennis Court(s)
- Walking/Bike Paths
- Stucco
- Wood Frame
- Electric
- Poured Concrete
- Back Lane
- Front Yard
- Greenbelt
- Landscaped
- Level
- Treed
- Single Garage Attached
- Patio
Floor plan information is not available for this property.
Monthly Payment Breakdown
Loading Walk Score...
What's Nearby?
Powered by Yelp
REALTOR® Details
Emily Mucciacito
- (403) 470-7007
- [email protected]
- MaxWell Capital Realty
