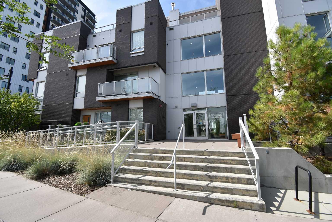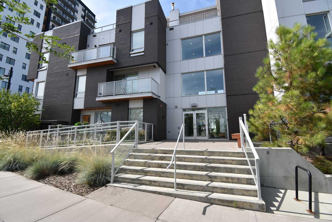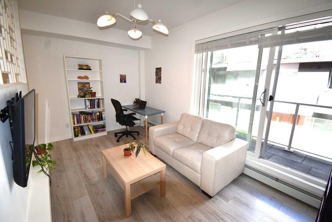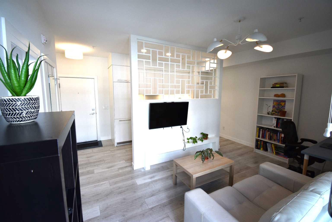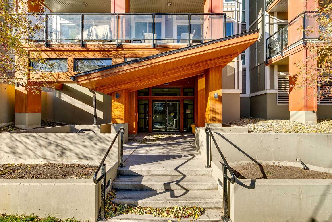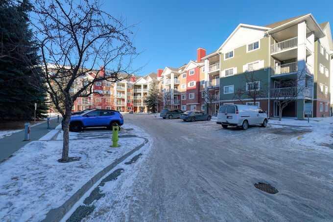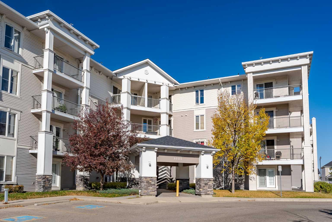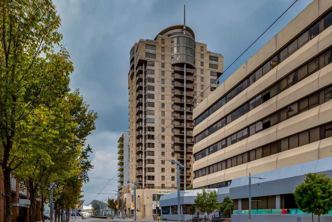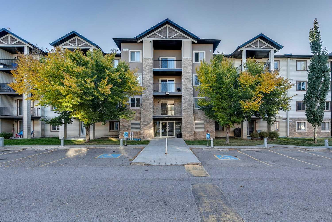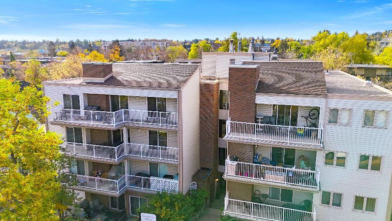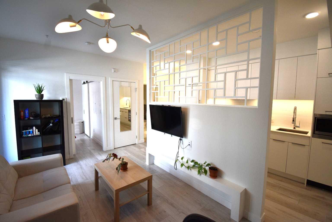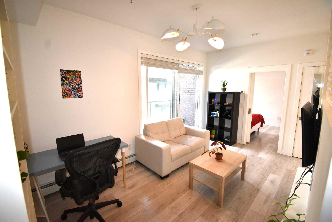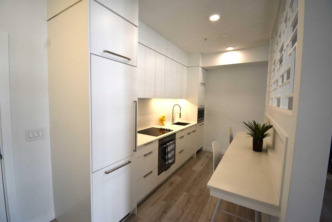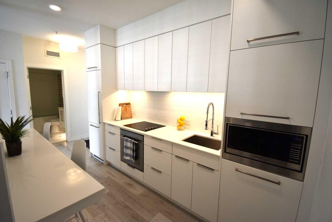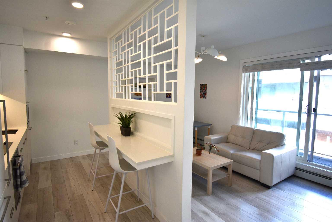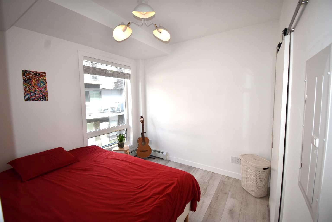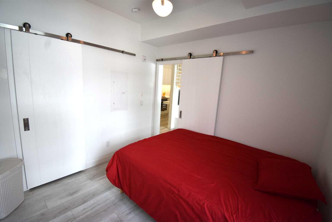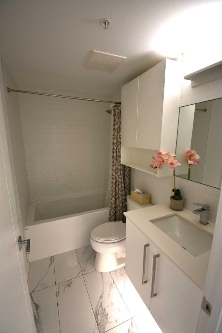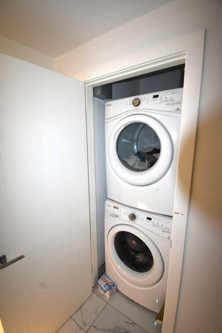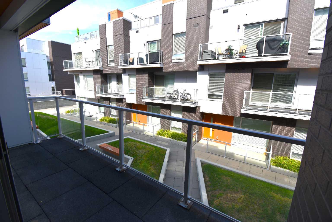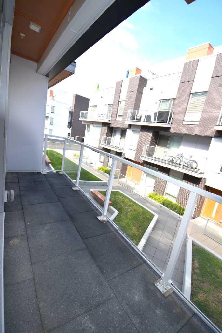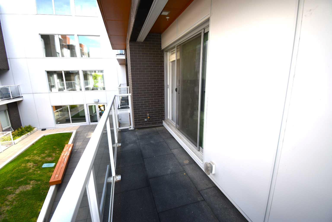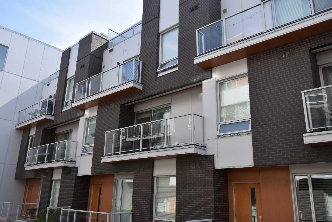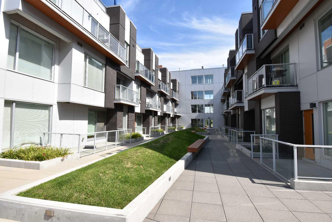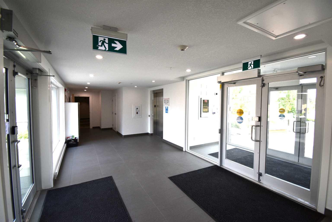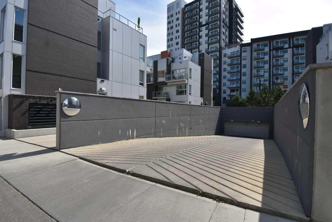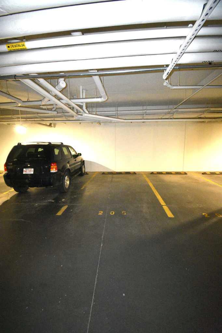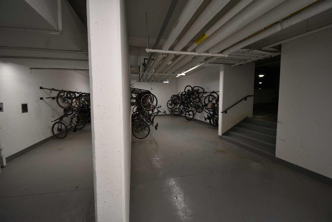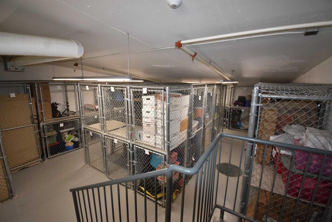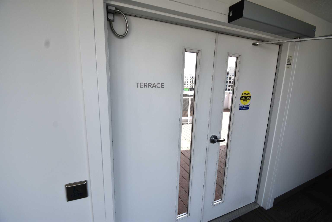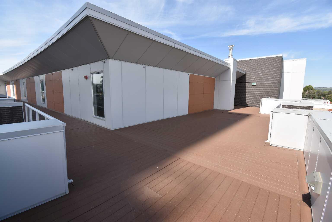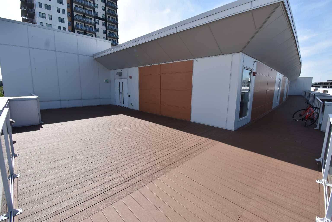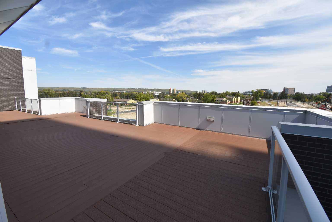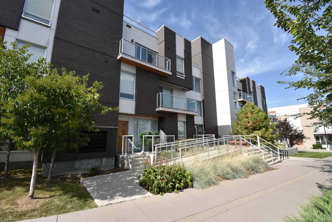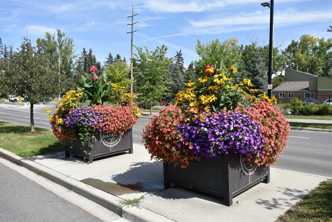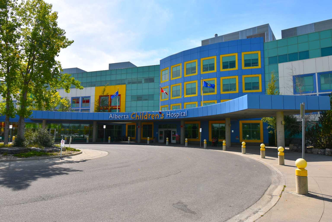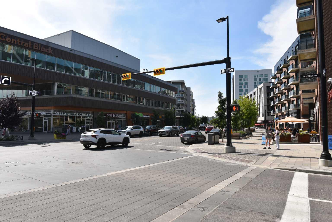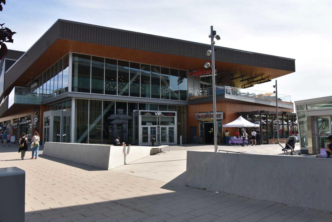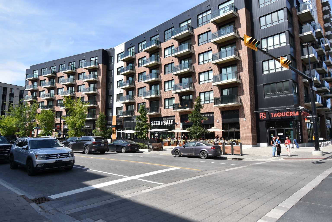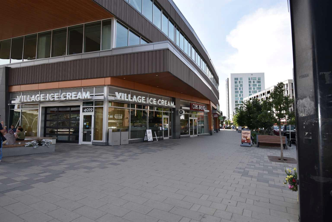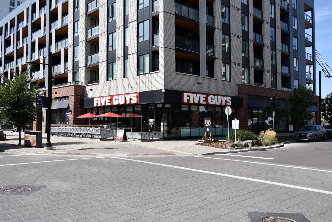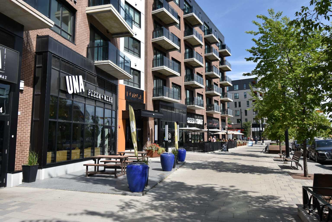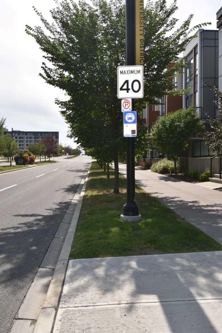205, 3125 39 Street NW, Calgary, Alberta
Condo For Sale in Calgary, Alberta
$329,000
-
CondoProperty Type
-
1Bedrooms
-
1Bath
-
1Garage
-
456Sq Ft
-
2019Year Built
Welcome to the Noble, located in the heart of the University District. This stunning 1 bedroom, 1 bathroom home offers laminate and tile flooring a modern contemporary style with open concept layout. The bright white kitchen features quartz countertops, ample cabinet and counter space, a full height backsplash, breakfast bar & upgraded appliances. Enjoy an abundance of natural light in the spacious living room with large sliding glass doors leading out to a private covered balcony where you can enjoy your morning coffee, Don't miss the natural gas line for the BBQ. The primary bedroom features barn doors and a walk-in closet,. Rounding off this beautiful home is a 4 piece bath with in-suite laundry. Just a short walk or bike ride to The University of Calgary, Alberta Children’s Hospital, Market Mall nd the Foothills Hospital. Enjoy the many amenities that the University District has to offer including retail districts, open spaces/parks & biking & walking trails. This unit also includes 1 titled, secure, heated underground parking stall and access to two rooftop patios. Don’t miss out! Call today for more information or to schedule a private showing!
| Street Address: | 205, 3125 39 Street NW |
| City: | Calgary |
| Province/State: | Alberta |
| Postal Code: | N/A |
| County/Parish: | Calgary |
| Subdivision: | University District |
| Country: | Canada |
| Latitude: | 51.07956810 |
| Longitude: | -114.14533943 |
| MLS® Number: | A2252690 |
| Price: | $329,000 |
| Property Area: | 456 Sq ft |
| Bedrooms: | 1 |
| Bathrooms Half: | 0 |
| Bathrooms Full: | 1 |
| Living Area: | 456 Sq ft |
| Building Area: | 0 Sq ft |
| Year Built: | 2019 |
| Listing Date: | Aug 29, 2025 |
| Garage Spaces: | 1 |
| Property Type: | Residential |
| Property Subtype: | Apartment |
| MLS Status: | Active |
Additional Details
| Flooring: | N/A |
| Construction: | Brick,Composite Siding,Concrete,Wood Frame |
| Parking: | Guest,Heated Garage,Parkade,Secured,Titled,Underground |
| Appliances: | Dishwasher,Electric Cooktop,Electric Oven,Microwave,Refrigerator,Washer/Dryer Stacked |
| Stories: | N/A |
| Zoning: | M2 |
| Fireplace: | N/A |
| Amenities: | Park,Playground,Shopping Nearby,Walking/Bike Paths |
Utilities & Systems
| Heating: | Baseboard,Natural Gas |
| Cooling: | None |
| Property Type | Residential |
| Building Type | Apartment |
| Storeys | 4 |
| Square Footage | 456 sqft |
| Community Name | University District |
| Subdivision Name | University District |
| Title | Leasehold |
| Land Size | Unknown |
| Built in | 2019 |
| Annual Property Taxes | Contact listing agent |
| Parking Type | Underground |
Bedrooms
| Above Grade | 1 |
Bathrooms
| Total | 1 |
| Partial | 0 |
Interior Features
| Appliances Included | Dishwasher, Electric Cooktop, Electric Oven, Microwave, Refrigerator, Washer/Dryer Stacked |
| Flooring | Ceramic Tile, Laminate |
Building Features
| Features | Breakfast Bar, Elevator, No Animal Home, No Smoking Home, Open Floorplan, Quartz Counters, Vinyl Windows, Walk-In Closet(s) |
| Style | Attached |
| Construction Material | Brick, Composite Siding, Concrete, Wood Frame |
| Building Amenities | Bicycle Storage, Dog Park, Elevator(s), Park, Roof Deck, Visitor Parking |
| Structures | Balcony(s), Rooftop Patio |
Heating & Cooling
| Cooling | None |
| Heating Type | Baseboard, Natural Gas |
Exterior Features
| Exterior Finish | Brick, Composite Siding, Concrete, Wood Frame |
Neighbourhood Features
| Community Features | Park, Playground, Shopping Nearby, Walking/Bike Paths |
| Pets Allowed | Restrictions |
| Amenities Nearby | Park, Playground, Shopping Nearby, Walking/Bike Paths |
Maintenance or Condo Information
| Maintenance Fees | $369 Monthly |
| Maintenance Fees Include | Common Area Maintenance, Gas, Heat, Insurance, Maintenance Grounds, Professional Management, Reserve Fund Contributions, Sewer, Snow Removal, Trash, Water |
Parking
| Parking Type | Underground |
| Total Parking Spaces | 1 |
Interior Size
| Total Finished Area: | 456 sq ft |
| Total Finished Area (Metric): | 42.36 sq m |
Room Count
| Bedrooms: | 1 |
| Bathrooms: | 1 |
| Full Bathrooms: | 1 |
| Rooms Above Grade: | 4 |
Lot Information
- Breakfast Bar
- Elevator
- No Animal Home
- No Smoking Home
- Open Floorplan
- Quartz Counters
- Vinyl Windows
- Walk-In Closet(s)
- Balcony
- BBQ gas line
- Courtyard
- Lighting
- Dishwasher
- Electric Cooktop
- Electric Oven
- Microwave
- Refrigerator
- Washer/Dryer Stacked
- Bicycle Storage
- Dog Park
- Elevator(s)
- Park
- Roof Deck
- Visitor Parking
- Playground
- Shopping Nearby
- Walking/Bike Paths
- Brick
- Composite Siding
- Concrete
- Wood Frame
- Guest
- Heated Garage
- Parkade
- Secured
- Titled
- Underground
- Balcony(s)
- Rooftop Patio
Floor plan information is not available for this property.
Monthly Payment Breakdown
Loading Walk Score...
What's Nearby?
Powered by Yelp
