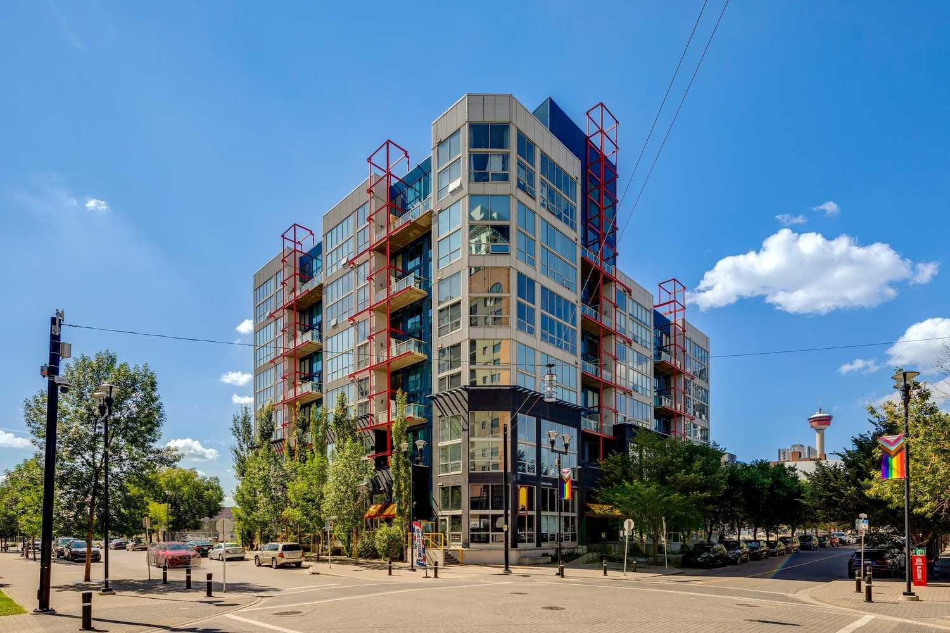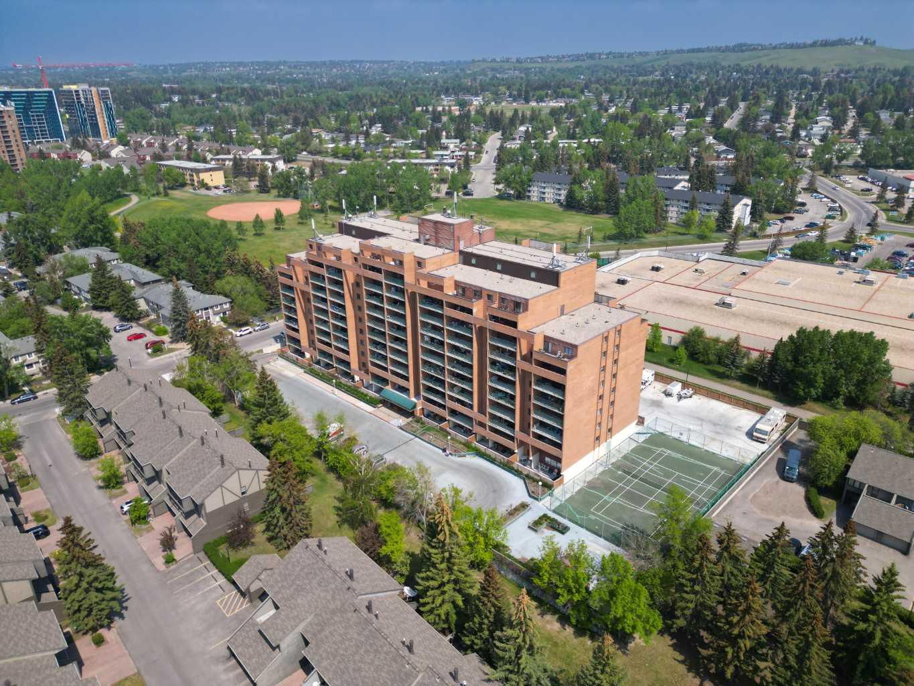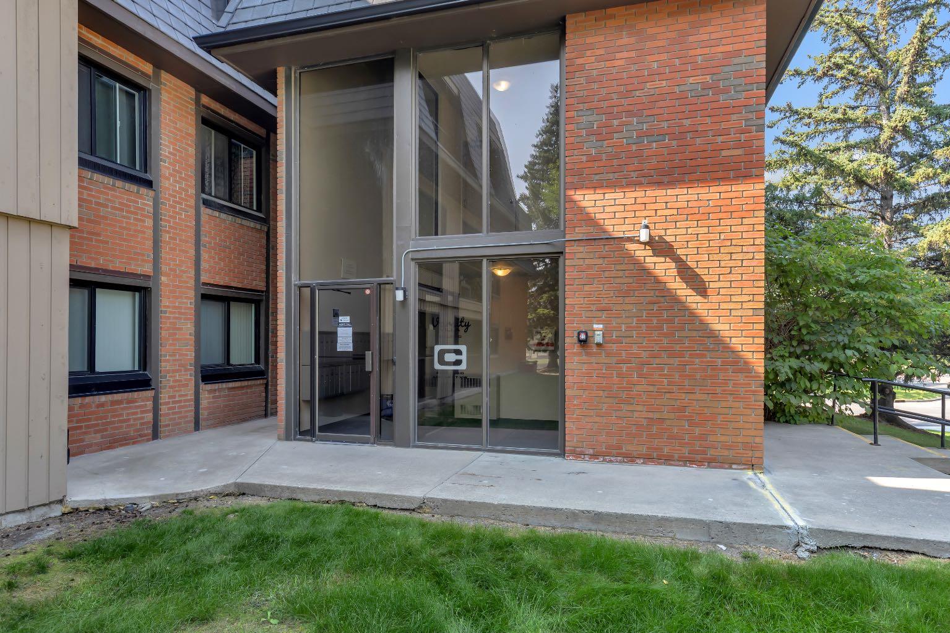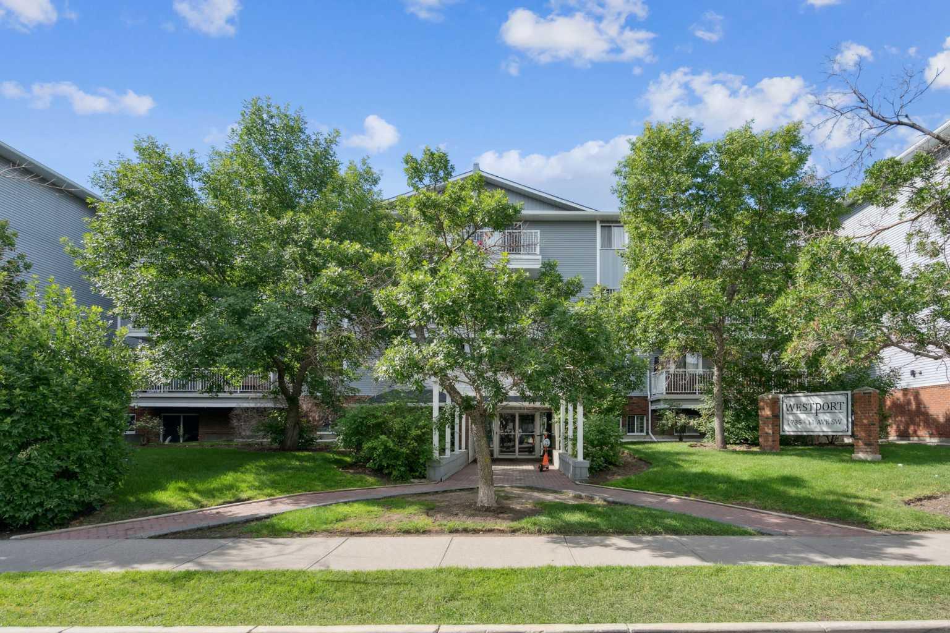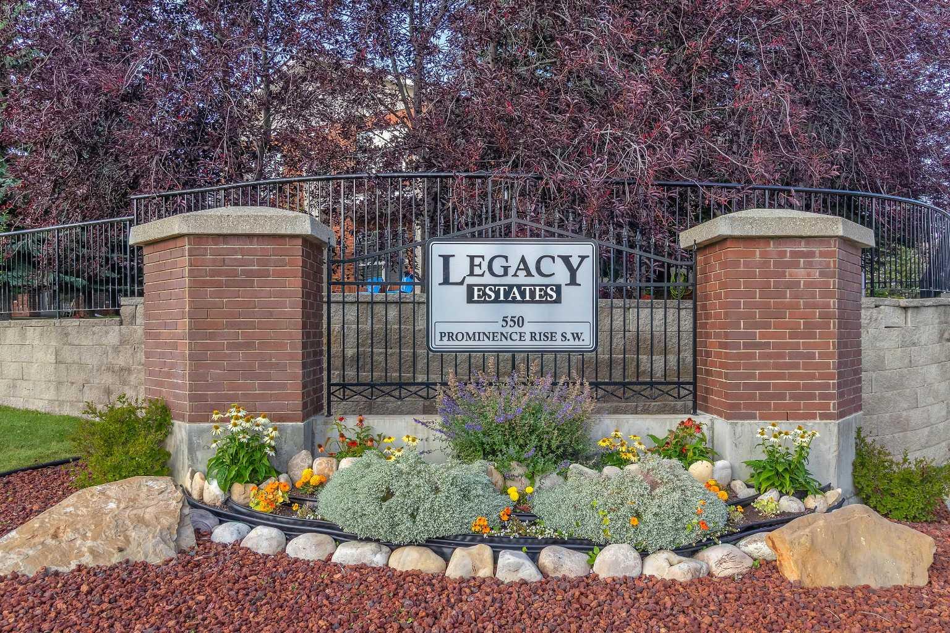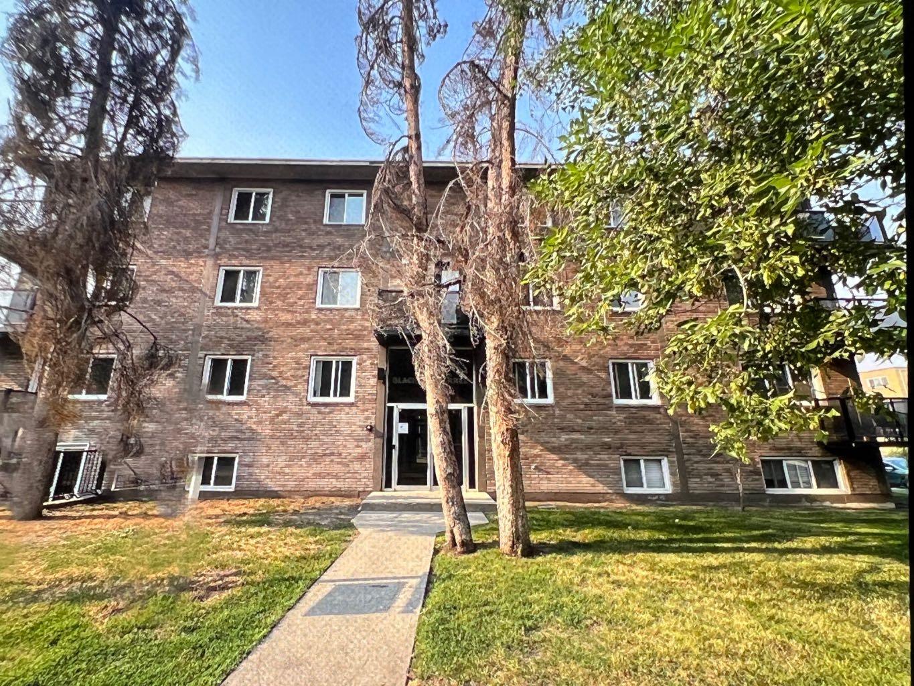506, 535 8 Avenue SE, Calgary, Alberta
Condo For Sale in Calgary, Alberta
$262,800
-
CondoProperty Type
-
1Bedrooms
-
1Bath
-
0Garage
-
539Sq Ft
-
2002Year Built
Welcome to the Orange Lofts, where New York inspired boho style meets East Village living in the heart of Calgary. This rare river-facing loft is a true gem, offering unobstructed views that are nearly impossible to find. Soaring 16-foot concrete ceilings, refinished concrete floors, and exposed concrete walls set the stage for authentic loft living in impeccable condition. Once an artist’s studio, the space exudes creativity and inspiration at every turn, complete with a private balcony overlooking the river. The building also boasts an expansive rooftop patio, perfect for entertaining or soaking up panoramic city and river views. A one-of-a-kind opportunity for those who want style, character, and a daily dose of artistic energy.
| Street Address: | 506, 535 8 Avenue SE |
| City: | Calgary |
| Province/State: | Alberta |
| Postal Code: | N/A |
| County/Parish: | Calgary |
| Subdivision: | Downtown East Village |
| Country: | Canada |
| Latitude: | 51.04493636 |
| Longitude: | -114.05122795 |
| MLS® Number: | A2250756 |
| Price: | $262,800 |
| Property Area: | 539 Sq ft |
| Bedrooms: | 1 |
| Bathrooms Half: | 0 |
| Bathrooms Full: | 1 |
| Living Area: | 539 Sq ft |
| Building Area: | 0 Sq ft |
| Year Built: | 2002 |
| Listing Date: | Aug 23, 2025 |
| Garage Spaces: | 0 |
| Property Type: | Residential |
| Property Subtype: | Apartment |
| MLS Status: | Active |
Additional Details
| Flooring: | N/A |
| Construction: | Concrete,Metal Siding |
| Parking: | None |
| Appliances: | Dishwasher,Dryer,Electric Stove,Range Hood,Refrigerator,Washer,Window Coverings |
| Stories: | N/A |
| Zoning: | CC-EPR |
| Fireplace: | N/A |
| Amenities: | Park,Playground,Schools Nearby,Shopping Nearby |
Utilities & Systems
| Heating: | Hot Water |
| Cooling: | None |
| Property Type | Residential |
| Building Type | Apartment |
| Storeys | 6 |
| Square Footage | 539 sqft |
| Community Name | Downtown East Village |
| Subdivision Name | Downtown East Village |
| Title | Fee Simple |
| Land Size | Unknown |
| Built in | 2002 |
| Annual Property Taxes | Contact listing agent |
| Parking Type | None |
| Time on MLS Listing | 50 days |
Bedrooms
| Above Grade | 1 |
Bathrooms
| Total | 1 |
| Partial | 0 |
Interior Features
| Appliances Included | Dishwasher, Dryer, Electric Stove, Range Hood, Refrigerator, Washer, Window Coverings |
| Flooring | Carpet, Concrete |
Building Features
| Features | Ceiling Fan(s), No Animal Home, No Smoking Home, Vaulted Ceiling(s) |
| Style | Attached |
| Construction Material | Concrete, Metal Siding |
| Building Amenities | Roof Deck, Trash |
| Structures | Balcony(s) |
Heating & Cooling
| Cooling | None |
| Heating Type | Hot Water |
Exterior Features
| Exterior Finish | Concrete, Metal Siding |
Neighbourhood Features
| Community Features | Park, Playground, Schools Nearby, Shopping Nearby |
| Pets Allowed | Restrictions |
| Amenities Nearby | Park, Playground, Schools Nearby, Shopping Nearby |
Maintenance or Condo Information
| Maintenance Fees | $330 Monthly |
| Maintenance Fees Include | Common Area Maintenance, Electricity, Heat, Insurance, Maintenance Grounds, Parking, Professional Management, Reserve Fund Contributions, Sewer, Snow Removal, Trash, Water |
Parking
| Parking Type | None |
Interior Size
| Total Finished Area: | 539 sq ft |
| Total Finished Area (Metric): | 50.03 sq m |
Room Count
| Bedrooms: | 1 |
| Bathrooms: | 1 |
| Full Bathrooms: | 1 |
| Rooms Above Grade: | 3 |
Lot Information
Legal
| Legal Description: | 0310056;78 |
| Title to Land: | Fee Simple |
- Ceiling Fan(s)
- No Animal Home
- No Smoking Home
- Vaulted Ceiling(s)
- Balcony
- Dishwasher
- Dryer
- Electric Stove
- Range Hood
- Refrigerator
- Washer
- Window Coverings
- Roof Deck
- Trash
- Park
- Playground
- Schools Nearby
- Shopping Nearby
- Concrete
- Metal Siding
- None
- Balcony(s)
Floor plan information is not available for this property.
Monthly Payment Breakdown
Loading Walk Score...
What's Nearby?
Powered by Yelp
REALTOR® Details
Michael Hadnagy
- (403) 259-4141
- [email protected]
- RE/MAX Realty Professionals
