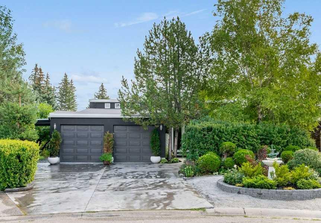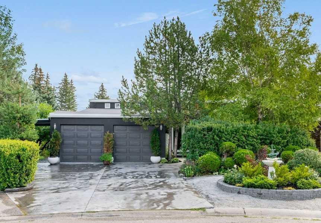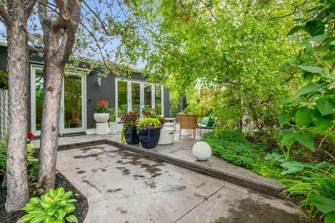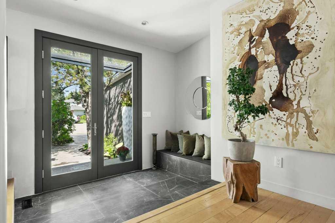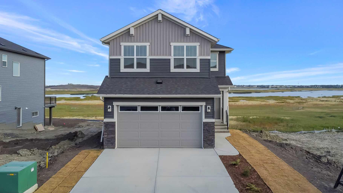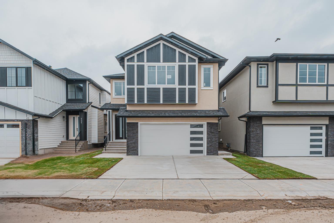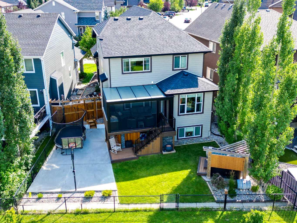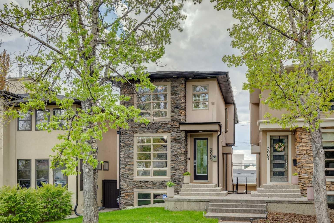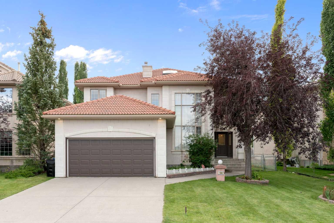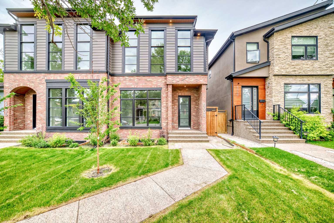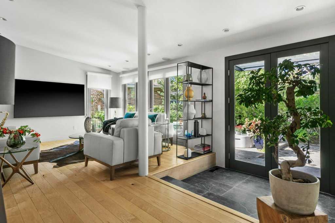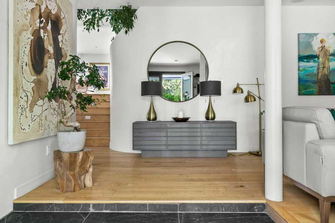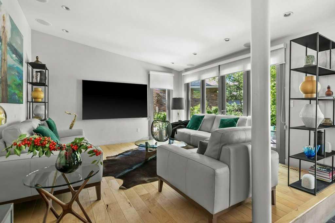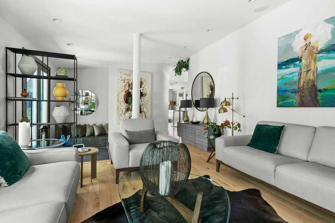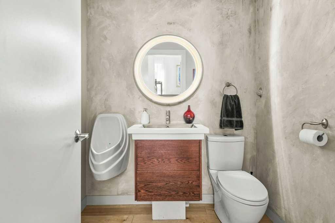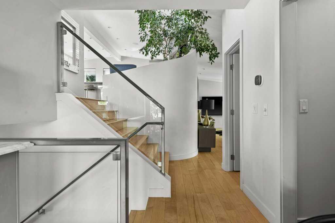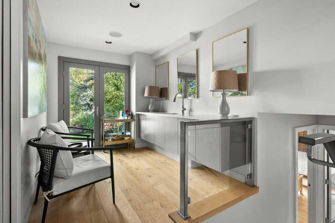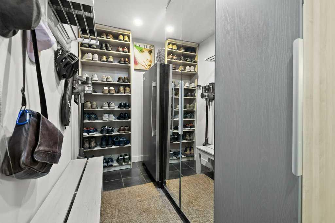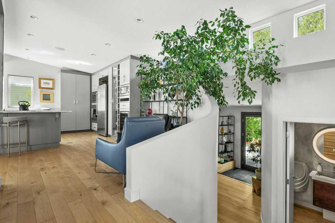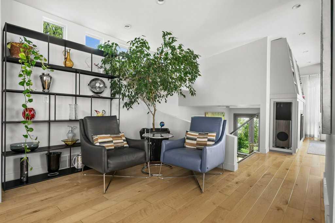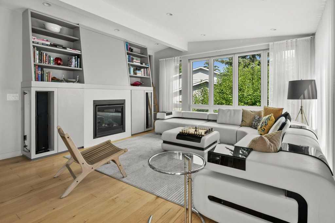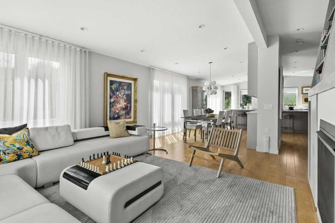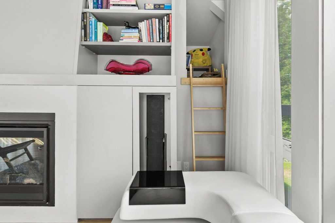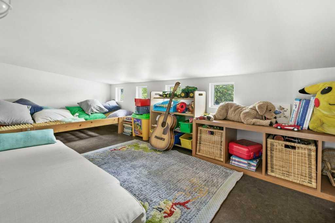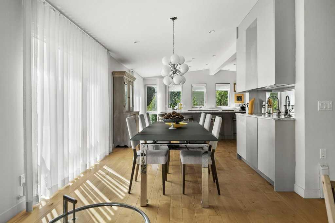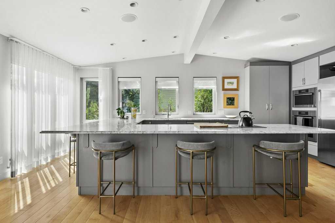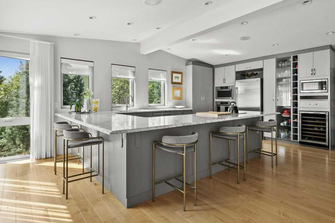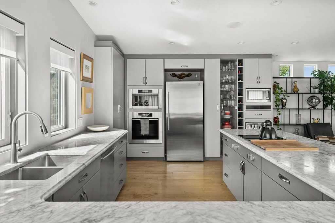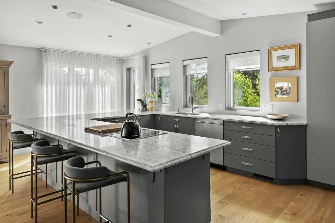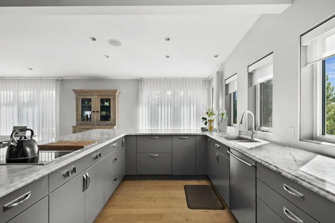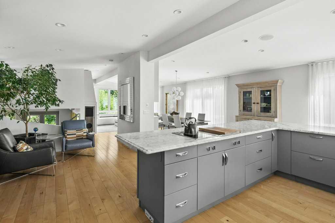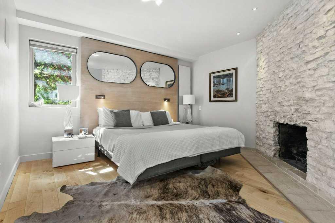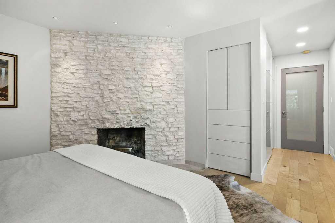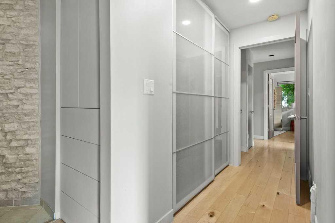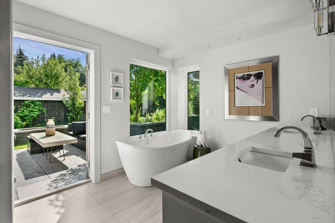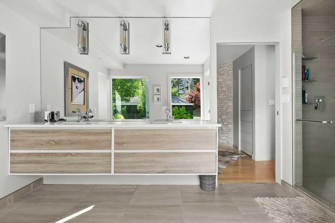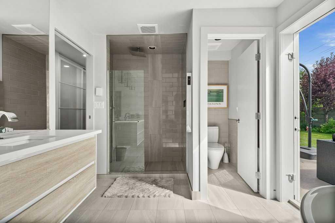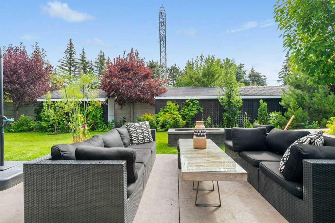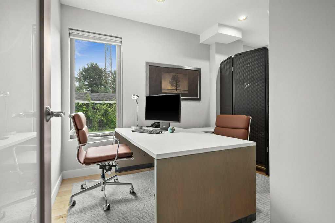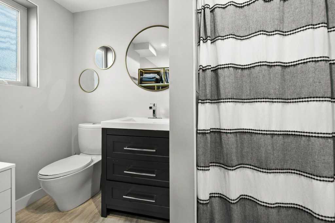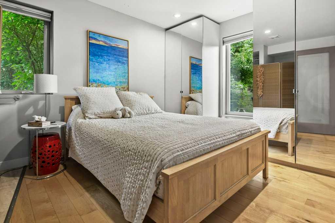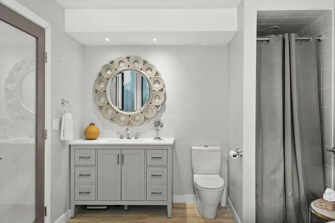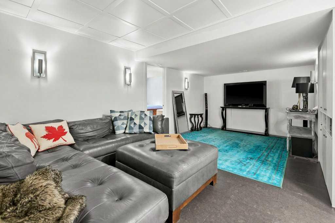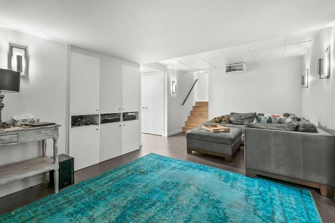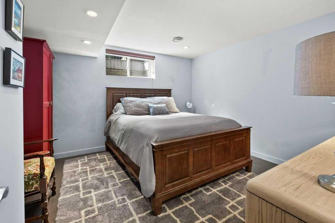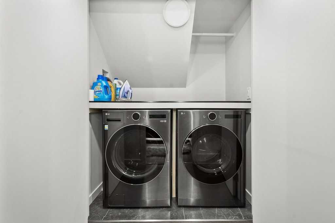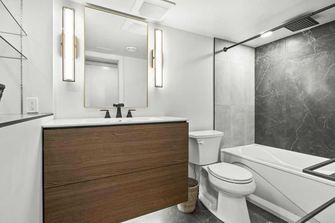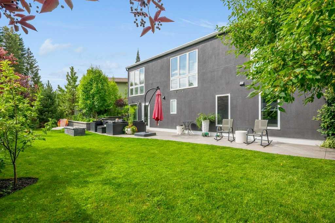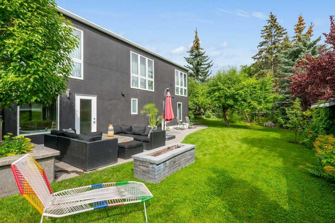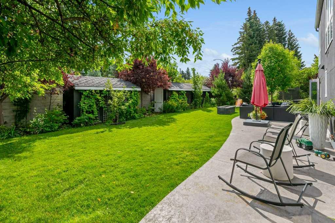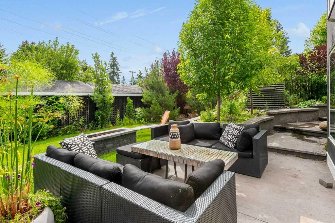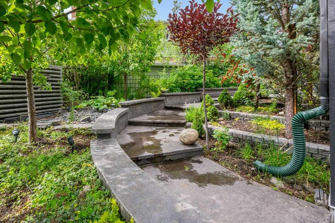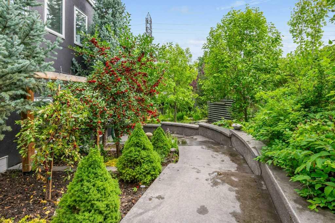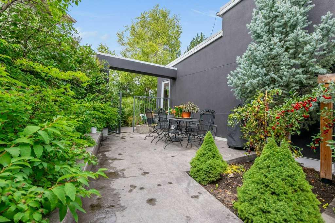112 Varsity Green Bay NW, Calgary, Alberta
Residential For Sale in Calgary, Alberta
$1,295,000
-
ResidentialProperty Type
-
4Bedrooms
-
5Bath
-
2Garage
-
1,419Sq Ft
-
1973Year Built
Nestled on a quiet cul-de-sac in sought-after and prestigious Varsity Estates, this exceptional 4-bedroom, 4.5-bathroom estate home with over 2555 square feet of developed living area, sits perfectly on an expansive, irrigated, and private park-like lot. Surrounded by mature fruit-bearing trees, professionally landscaped and irrigated gardens and offering ultimate privacy, this four-level split home delivers sophisticated living in one of the area's most desirable locations. Four separate patios extend your living space outdoors and invite you to relax or host in style while taking in lush garden views. From the moment you step inside, you'll be captivated by vaulted ceilings, designer finishes, and a sense of refined comfort throughout. The heart of the home is a bright and spacious gourmet kitchen featuring top-of-the-line appliances, custom cabinetry, marble countertops and an elegant design that’s perfect for entertaining or everyday living. The living room offers warmth and character with a unique twist – a secret loft playroom that adds charm and a touch of whimsy. Each level of this thoughtfully designed home brings privacy, functionality, and style. On the lower level the primary bedroom suite is a true retreat, featuring a spa-like ensuite with a soaking tub, walk-in shower, and direct access to a private patio oasis- perfect for morning coffee or a peaceful evening wind-down. There are two additional bedrooms on this level- each with it’s own ensuite washroom. Additional highlights include a oversized garage with epoxy floor, pressure washer and a convenient EV charging outlet. Recent upgrades include tankless hot water system, new furnace, EcoBee security and smart home system, new washer and dryer. Close to great shopping, services, schools and parks. Easy access to LRT and major roadways. Don’t miss the opportunity to own this rare gem in a highly sought-after location – a perfect blend of luxury, innovation, and modern design.
| Street Address: | 112 Varsity Green Bay NW |
| City: | Calgary |
| Province/State: | Alberta |
| Postal Code: | N/A |
| County/Parish: | Calgary |
| Subdivision: | Varsity |
| Country: | Canada |
| Latitude: | 51.09418008 |
| Longitude: | -114.16490875 |
| MLS® Number: | A2249686 |
| Price: | $1,295,000 |
| Property Area: | 1,419 Sq ft |
| Bedrooms: | 4 |
| Bathrooms Half: | 0 |
| Bathrooms Full: | 5 |
| Living Area: | 1,419 Sq ft |
| Building Area: | 0 Sq ft |
| Year Built: | 1973 |
| Listing Date: | Aug 22, 2025 |
| Garage Spaces: | 2 |
| Property Type: | Residential |
| Property Subtype: | Detached |
| MLS Status: | Active |
Additional Details
| Flooring: | N/A |
| Construction: | Stucco |
| Parking: | 220 Volt Wiring,Double Garage Attached,Driveway,Front Drive,Garage Door Opener,Garage Faces Front,In Garage Electric Vehicle Charging Station(s),Insulated,Side By Side |
| Appliances: | Central Air Conditioner,Dishwasher,Dryer,Freezer,Garage Control(s),Humidifier,Induction Cooktop,Microwave,Oven-Built-In,Refrigerator,Tankless Water Heater,Washer,Window Coverings,Wine Refrigerator |
| Stories: | N/A |
| Zoning: | R-CG |
| Fireplace: | N/A |
| Amenities: | Golf,Park,Playground,Schools Nearby,Shopping Nearby,Sidewalks,Street Lights,Tennis Court(s),Walking/Bike Paths |
Utilities & Systems
| Heating: | Forced Air |
| Cooling: | Central Air |
| Property Type | Residential |
| Building Type | Detached |
| Square Footage | 1,419 sqft |
| Community Name | Varsity |
| Subdivision Name | Varsity |
| Title | Fee Simple |
| Land Size | 10,031 sqft |
| Built in | 1973 |
| Annual Property Taxes | Contact listing agent |
| Parking Type | Garage |
| Time on MLS Listing | 74 days |
Bedrooms
| Above Grade | 4 |
Bathrooms
| Total | 5 |
| Partial | 0 |
Interior Features
| Appliances Included | Central Air Conditioner, Dishwasher, Dryer, Freezer, Garage Control(s), Humidifier, Induction Cooktop, Microwave, Oven-Built-In, Refrigerator, Tankless Water Heater, Washer, Window Coverings, Wine Refrigerator |
| Flooring | Hardwood, Tile |
Building Features
| Features | Breakfast Bar, Built-in Features, Central Vacuum, Closet Organizers, Double Vanity, No Smoking Home, Primary Downstairs, Recessed Lighting, Soaking Tub, Vaulted Ceiling(s), Wet Bar |
| Construction Material | Stucco |
| Structures | Front Porch, Patio, See Remarks |
Heating & Cooling
| Cooling | Central Air |
| Heating Type | Forced Air |
Exterior Features
| Exterior Finish | Stucco |
Neighbourhood Features
| Community Features | Golf, Park, Playground, Schools Nearby, Shopping Nearby, Sidewalks, Street Lights, Tennis Court(s), Walking/Bike Paths |
| Amenities Nearby | Golf, Park, Playground, Schools Nearby, Shopping Nearby, Sidewalks, Street Lights, Tennis Court(s), Walking/Bike Paths |
Parking
| Parking Type | Garage |
| Total Parking Spaces | 4 |
Interior Size
| Total Finished Area: | 1,419 sq ft |
| Total Finished Area (Metric): | 131.83 sq m |
| Main Level: | 594 sq ft |
| Upper Level: | 825 sq ft |
| Below Grade: | 1,118 sq ft |
Room Count
| Bedrooms: | 4 |
| Bathrooms: | 5 |
| Full Bathrooms: | 5 |
| Rooms Above Grade: | 7 |
Lot Information
| Lot Size: | 10,031 sq ft |
| Lot Size (Acres): | 0.23 acres |
| Frontage: | 36 ft |
Legal
| Legal Description: | 557LK;23;5 |
| Title to Land: | Fee Simple |
- Breakfast Bar
- Built-in Features
- Central Vacuum
- Closet Organizers
- Double Vanity
- No Smoking Home
- Primary Downstairs
- Recessed Lighting
- Soaking Tub
- Vaulted Ceiling(s)
- Wet Bar
- Fire Pit
- Lighting
- Private Yard
- Rain Gutters
- Storage
- Central Air Conditioner
- Dishwasher
- Dryer
- Freezer
- Garage Control(s)
- Humidifier
- Induction Cooktop
- Microwave
- Oven-Built-In
- Refrigerator
- Tankless Water Heater
- Washer
- Window Coverings
- Wine Refrigerator
- Full
- Golf
- Park
- Playground
- Schools Nearby
- Shopping Nearby
- Sidewalks
- Street Lights
- Tennis Court(s)
- Walking/Bike Paths
- Stucco
- Family Room
- Gas
- Marble
- Primary Bedroom
- Stone
- Poured Concrete
- Back Yard
- Cul-De-Sac
- Front Yard
- Fruit Trees/Shrub(s)
- Landscaped
- Lawn
- Level
- Street Lighting
- Treed
- Underground Sprinklers
- Wedge Shaped Lot
- Yard Lights
- 220 Volt Wiring
- Double Garage Attached
- Driveway
- Front Drive
- Garage Door Opener
- Garage Faces Front
- In Garage Electric Vehicle Charging Station(s)
- Insulated
- Side By Side
- Front Porch
- Patio
- See Remarks
Floor plan information is not available for this property.
Monthly Payment Breakdown
Loading Walk Score...
What's Nearby?
Powered by Yelp
REALTOR® Details
Mark Bhaggan
- (403) 254-5315
- [email protected]
- Sotheby's International Realty Canada
